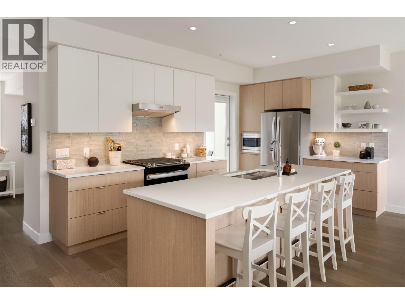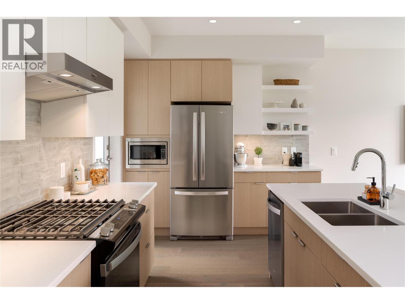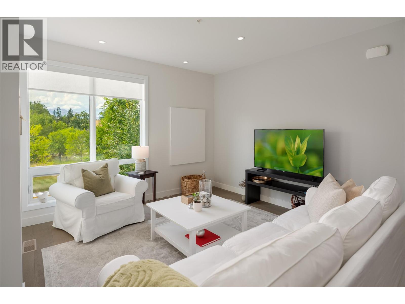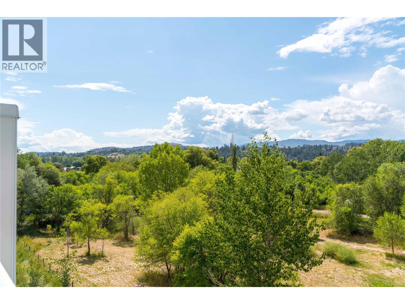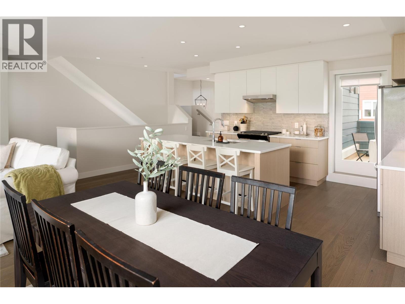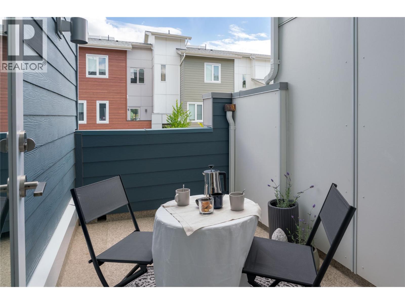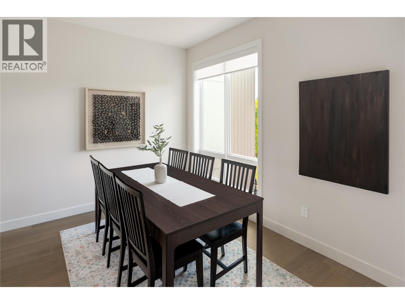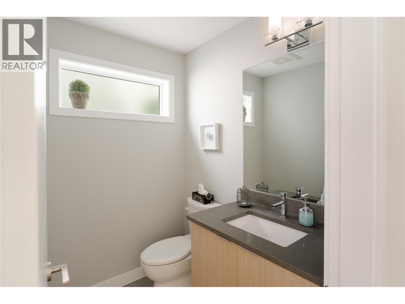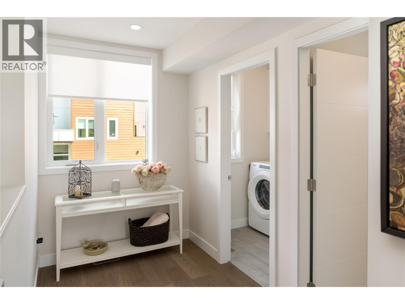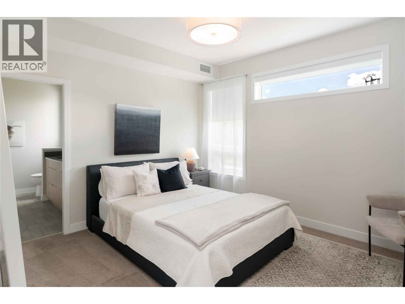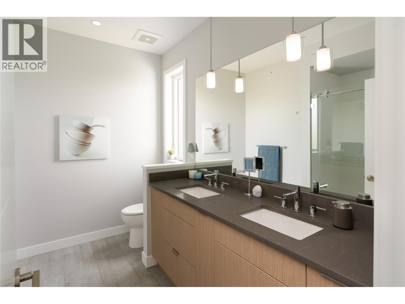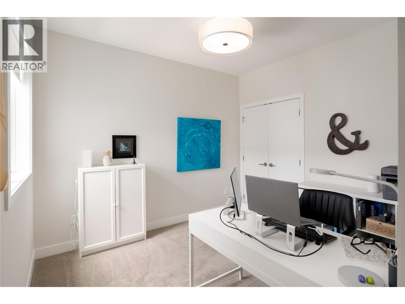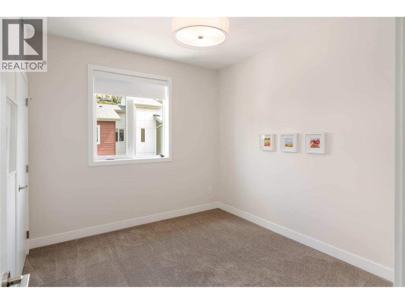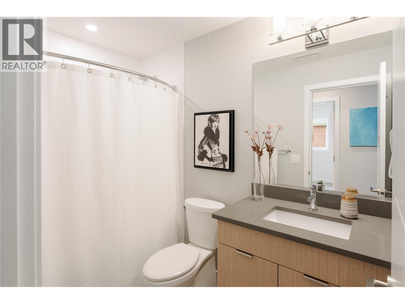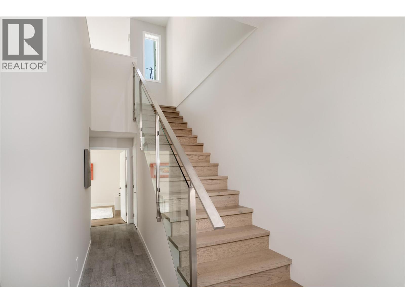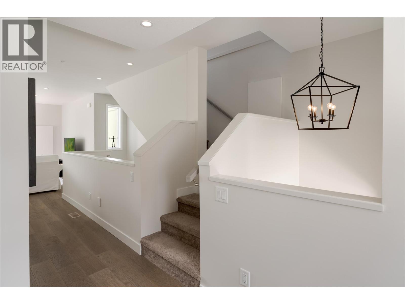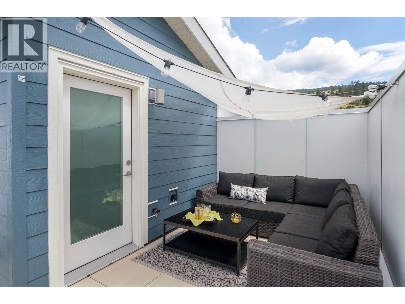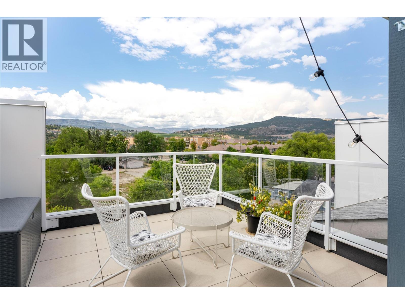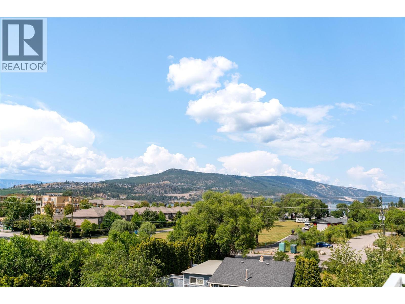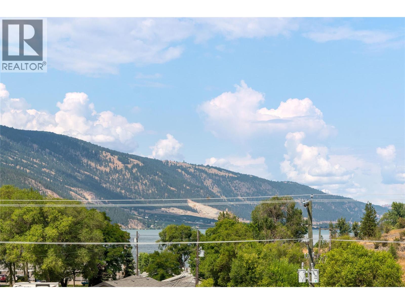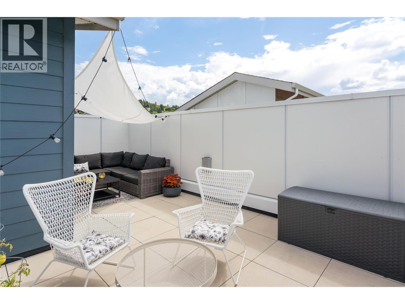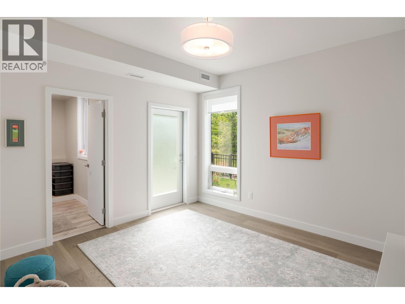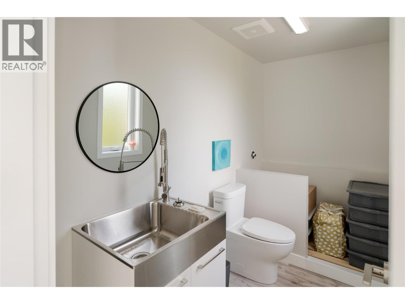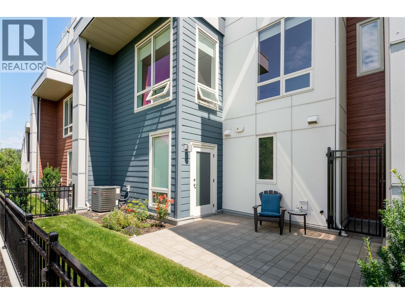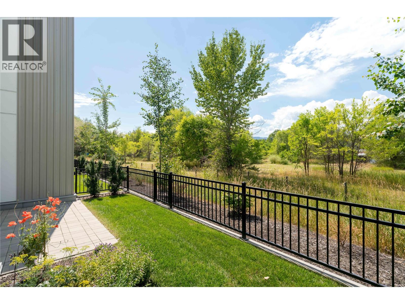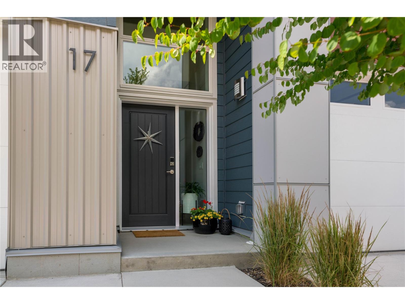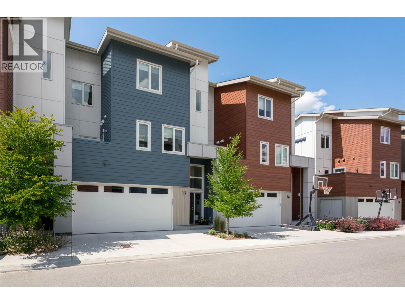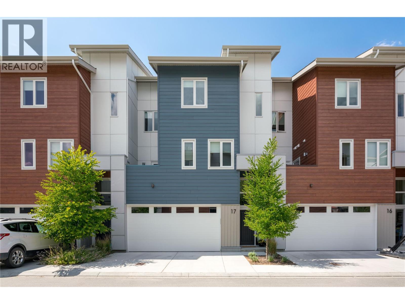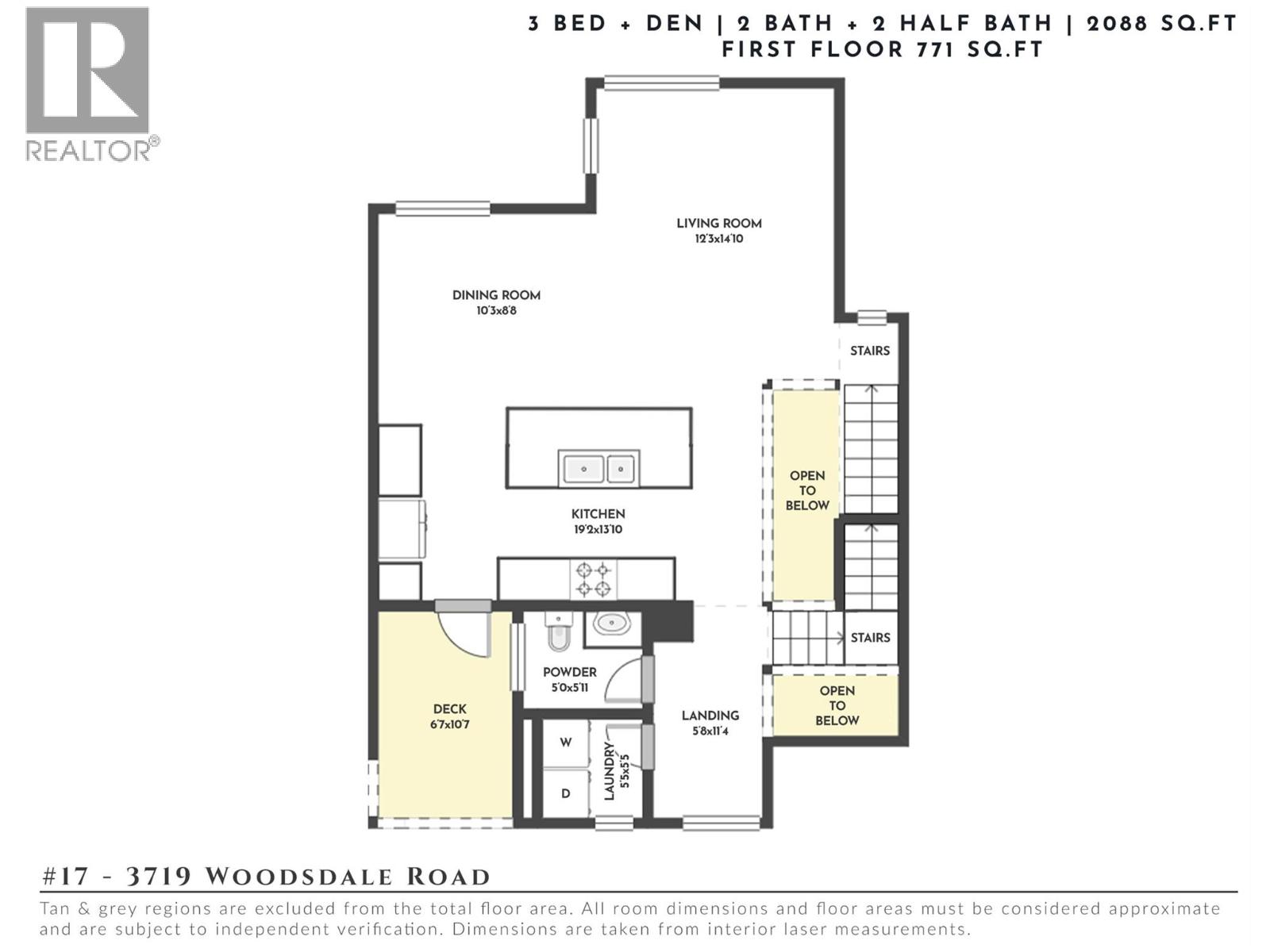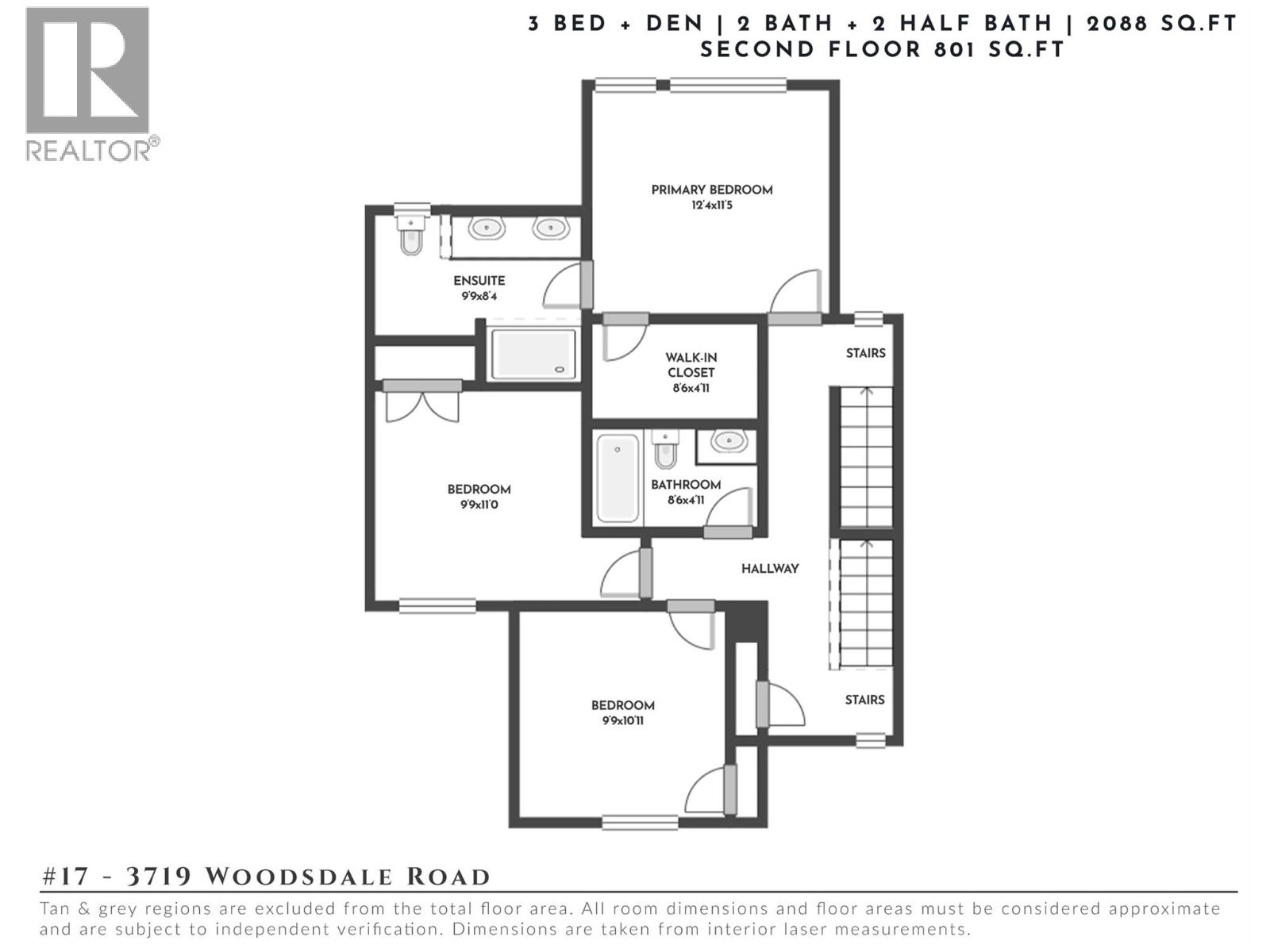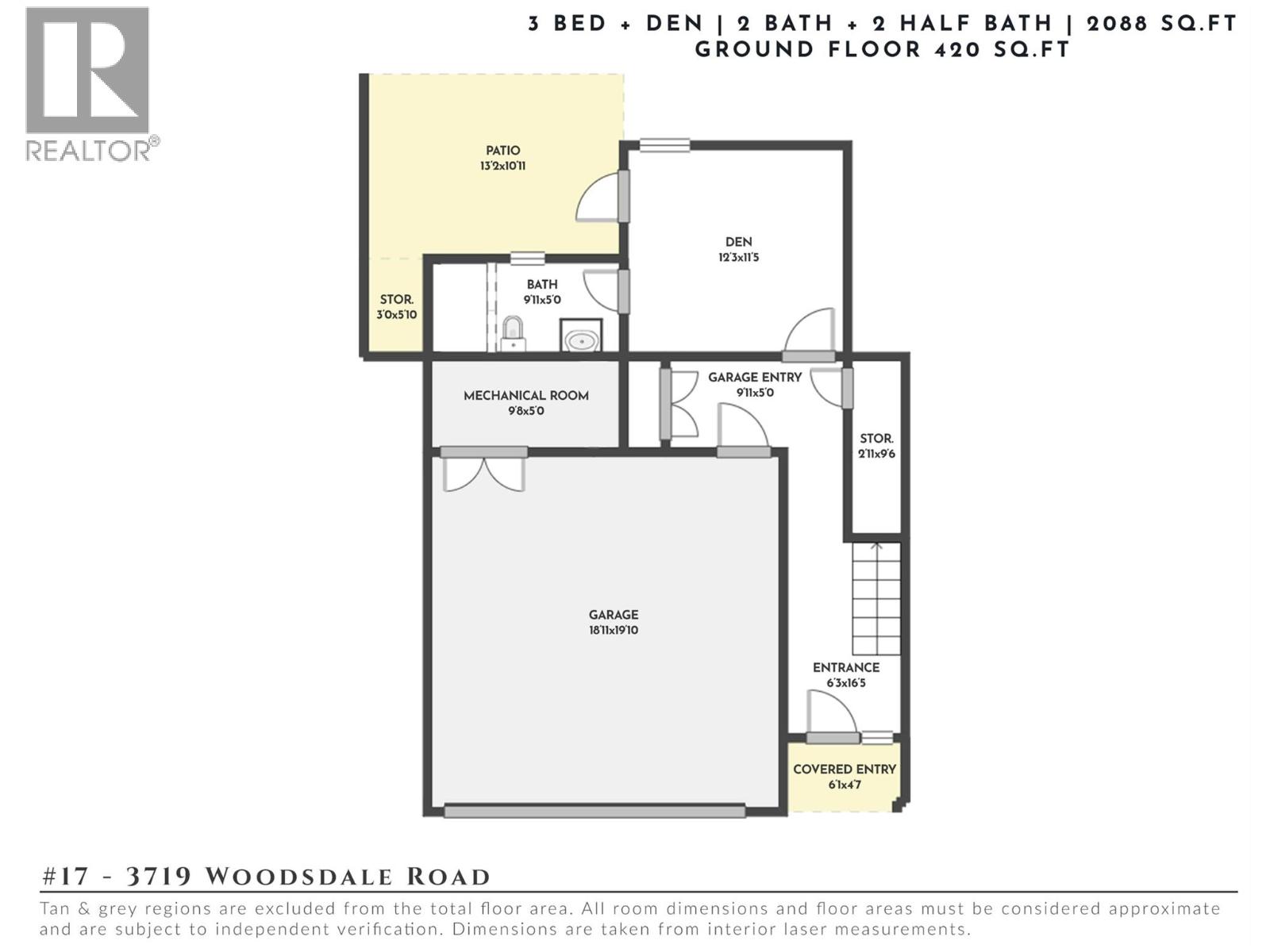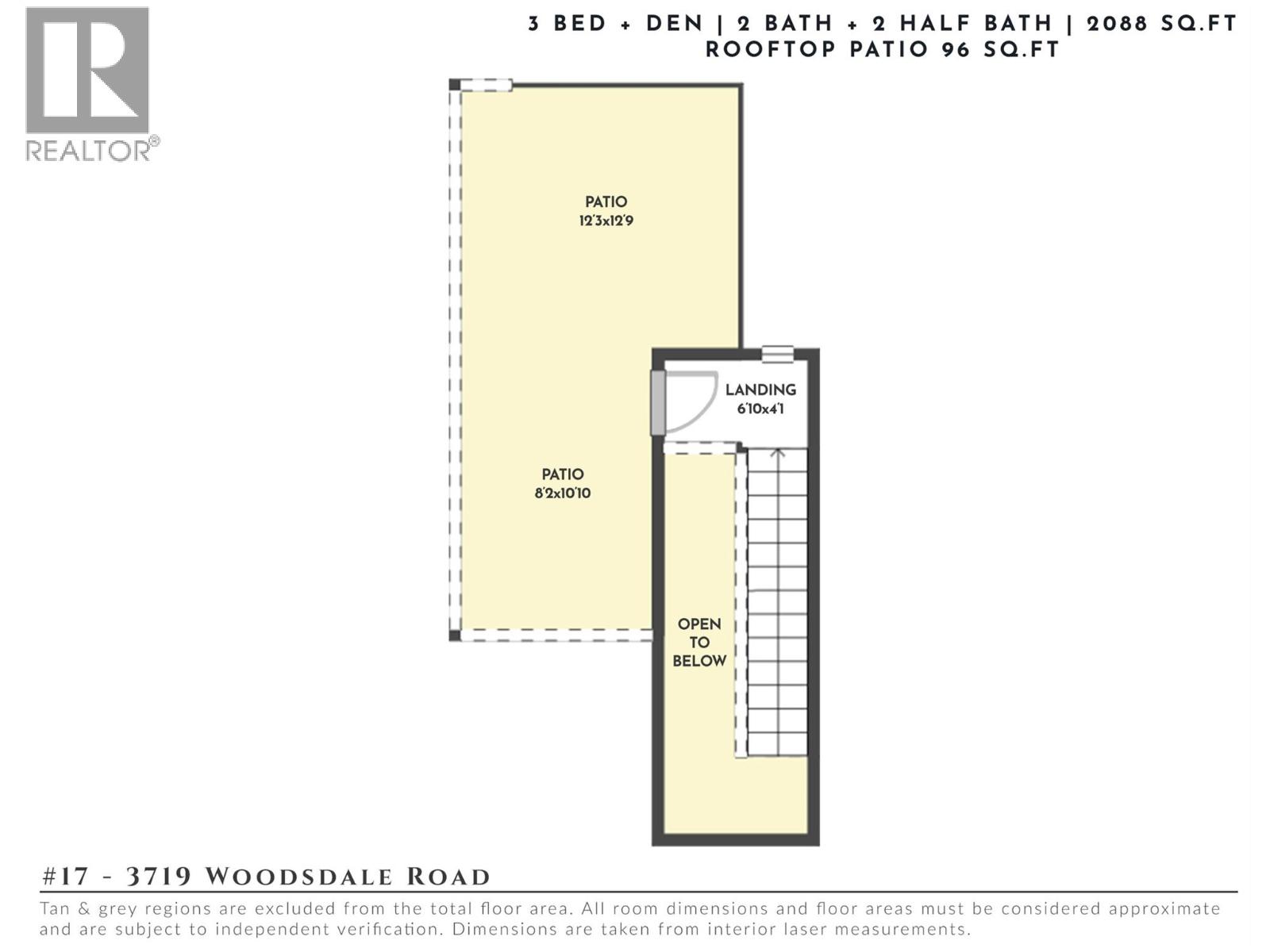Overview
Price
$849,000
Bedrooms
3
Bathrooms
4
Square Footage
2,088 sqft
About this House in Lake Country South West
Experience bright, modern living in this 3-bedroom, 4-bathroom townhome with over 2000 sq. ft. of space, unobstructed views from the main level & a private rooftop deck overlooking gorgeous sunsets & slight lake views. Built in 2023, this home is part of a boutique community designed for privacy with minimal shared walls & smart architectural design. The main level features oversized windows, wide-plank wood flooring & an open-concept kitchen with stainless steel appliances, …gas range, white upper cabinetry, greenery out the windows & direct access to a patio. Upstairs, the primary suite includes a spa-inspired ensuite with in-floor heating, plus two additional bedrooms & full bath. The lower level offers a versatile family room that opens to a pet-friendly, fenced yard with grass & patio stone—ideal for pets, kids, or outdoor relaxing. The upgraded half bath doubles as a utility room with potential for a pet wash or added storage. The rooftop deck is a true highlight—perfect for entertaining or soaking in the views. Additional features include central air, gas furnace, central vac, double garage with hose bib, upgraded lighting, dimmers & three outdoor spaces. Located right on the Rail Trail, offering easy biking around Wood Lake. Just across from the tennis courts and within walking distance to Beasley Park, Turtle Bay Pub, and the Greek House. A new gas station and Home Hardware are also coming soon.. Low-maintenance living in a friendly, well-connected community. (id:14735)
Listed by RE/MAX Kelowna - Stone Sisters.
Experience bright, modern living in this 3-bedroom, 4-bathroom townhome with over 2000 sq. ft. of space, unobstructed views from the main level & a private rooftop deck overlooking gorgeous sunsets & slight lake views. Built in 2023, this home is part of a boutique community designed for privacy with minimal shared walls & smart architectural design. The main level features oversized windows, wide-plank wood flooring & an open-concept kitchen with stainless steel appliances, gas range, white upper cabinetry, greenery out the windows & direct access to a patio. Upstairs, the primary suite includes a spa-inspired ensuite with in-floor heating, plus two additional bedrooms & full bath. The lower level offers a versatile family room that opens to a pet-friendly, fenced yard with grass & patio stone—ideal for pets, kids, or outdoor relaxing. The upgraded half bath doubles as a utility room with potential for a pet wash or added storage. The rooftop deck is a true highlight—perfect for entertaining or soaking in the views. Additional features include central air, gas furnace, central vac, double garage with hose bib, upgraded lighting, dimmers & three outdoor spaces. Located right on the Rail Trail, offering easy biking around Wood Lake. Just across from the tennis courts and within walking distance to Beasley Park, Turtle Bay Pub, and the Greek House. A new gas station and Home Hardware are also coming soon.. Low-maintenance living in a friendly, well-connected community. (id:14735)
Listed by RE/MAX Kelowna - Stone Sisters.
 Brought to you by your friendly REALTORS® through the MLS® System and OMREB (Okanagan Mainland Real Estate Board), courtesy of Gary Judge for your convenience.
Brought to you by your friendly REALTORS® through the MLS® System and OMREB (Okanagan Mainland Real Estate Board), courtesy of Gary Judge for your convenience.
The information contained on this site is based in whole or in part on information that is provided by members of The Canadian Real Estate Association, who are responsible for its accuracy. CREA reproduces and distributes this information as a service for its members and assumes no responsibility for its accuracy.
More Details
- MLS®: 10356790
- Bedrooms: 3
- Bathrooms: 4
- Type: House
- Square Feet: 2,088 sqft
- Full Baths: 2
- Half Baths: 2
- Parking: 2 ()
- View: Mountain view, Valley view, View (panoramic)
- Storeys: 4 storeys
- Year Built: 2023
Rooms And Dimensions
- Laundry room: 5'5'' x 5'5''
- Partial bathroom: 5'0'' x 5'11''
- Kitchen: 19'2'' x 13'10''
- Dining room: 10'3'' x 8
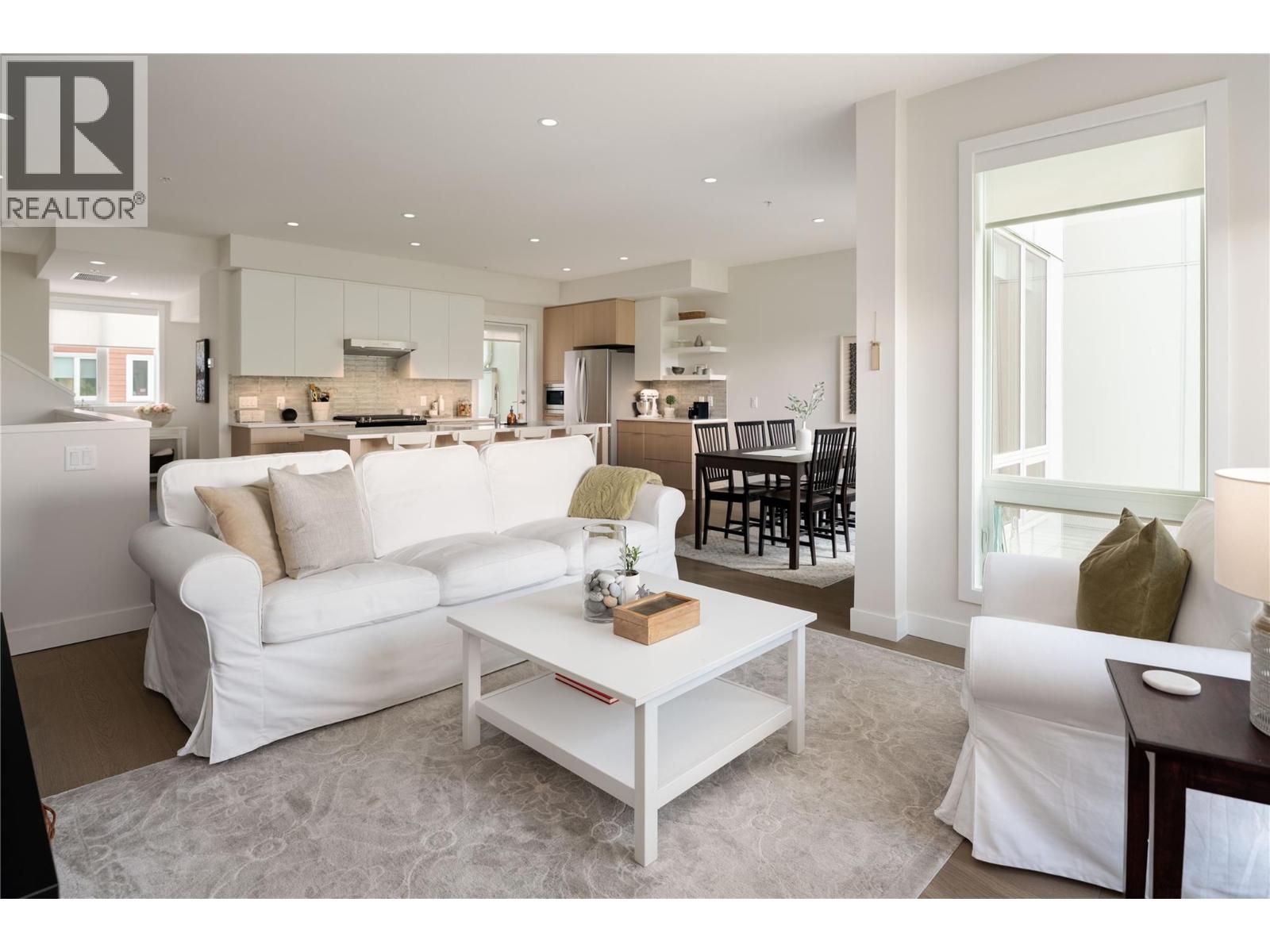
Get in touch with JUDGE Team
250.899.3101Location and Amenities
Amenities Near 3719 WOODSDALE Road 17
Lake Country South West, Lake Country
Here is a brief summary of some amenities close to this listing (3719 WOODSDALE Road 17, Lake Country South West, Lake Country), such as schools, parks & recreation centres and public transit.
This 3rd party neighbourhood widget is powered by HoodQ, and the accuracy is not guaranteed. Nearby amenities are subject to changes and closures. Buyer to verify all details.



