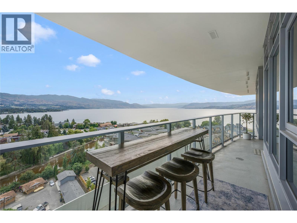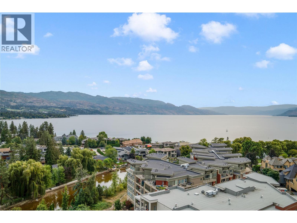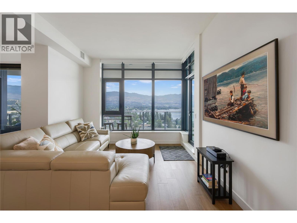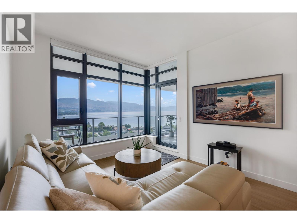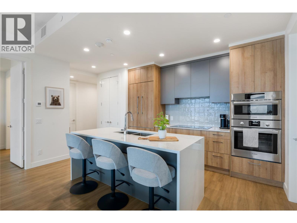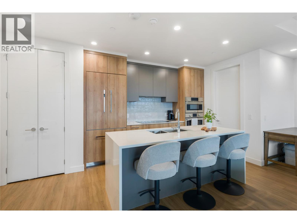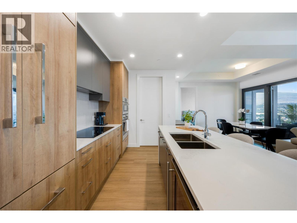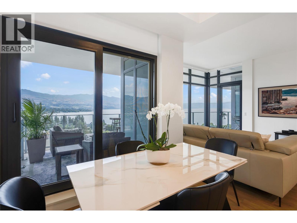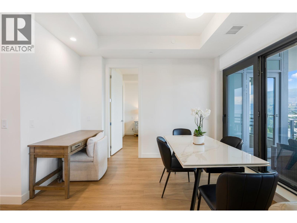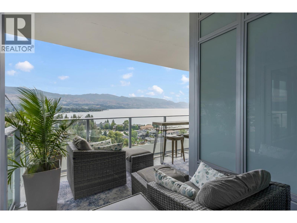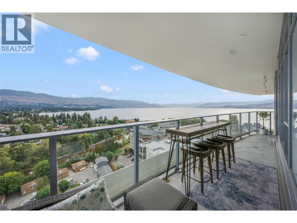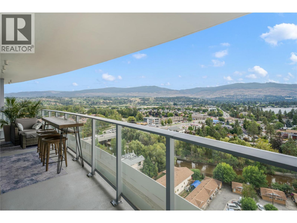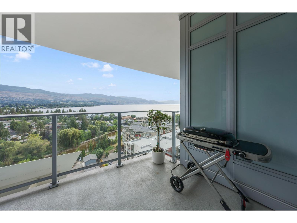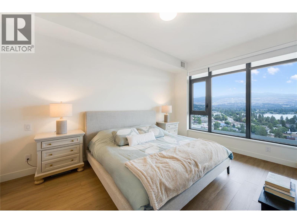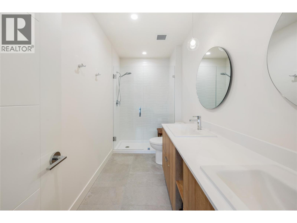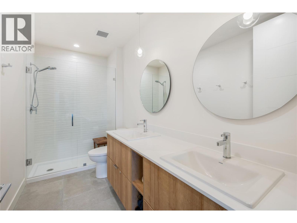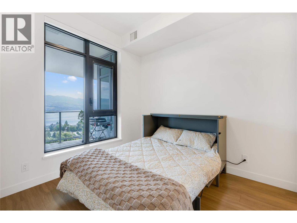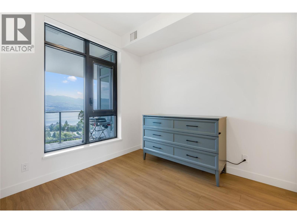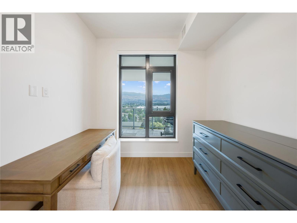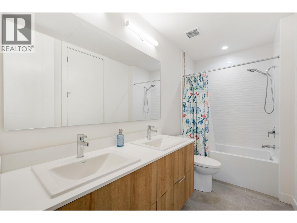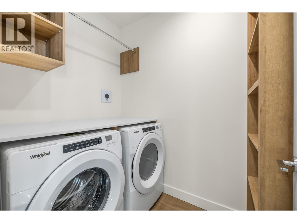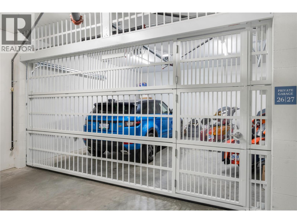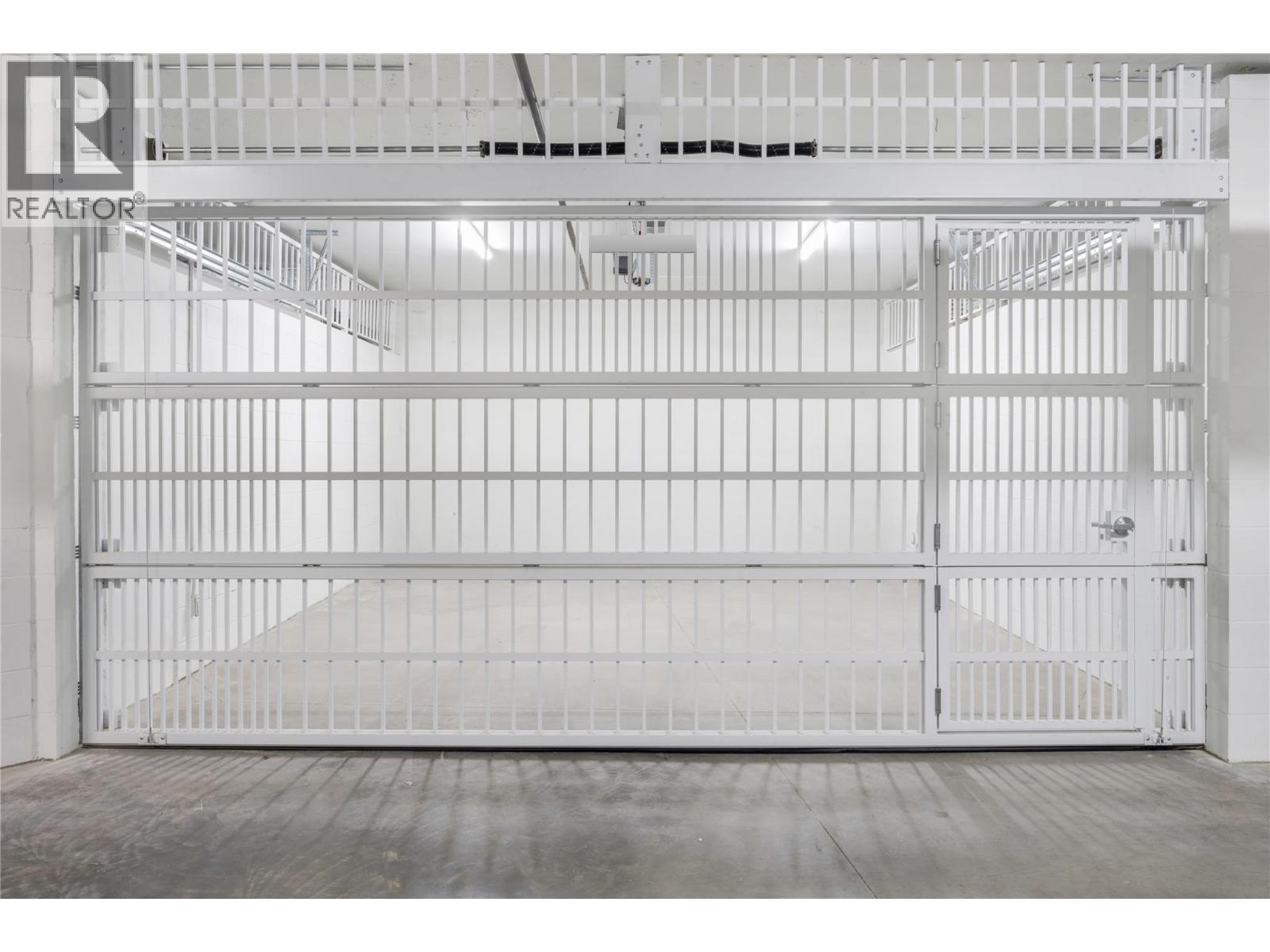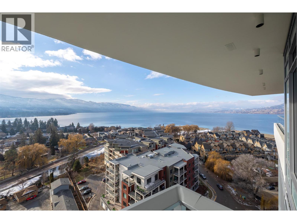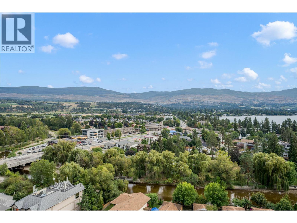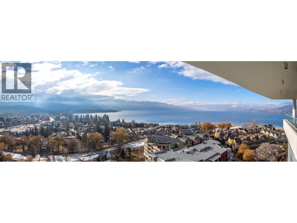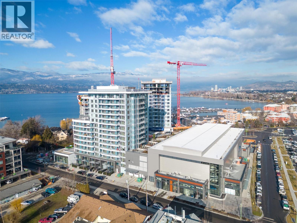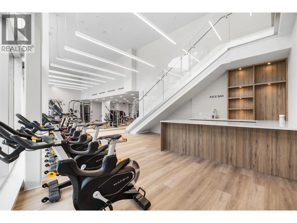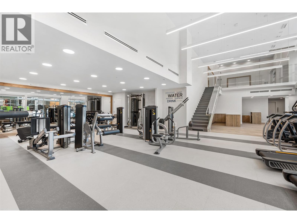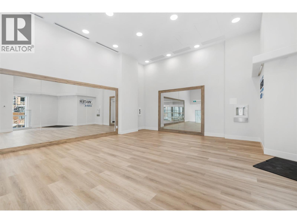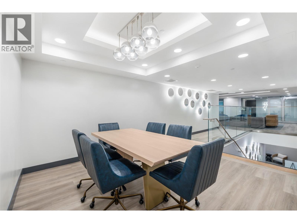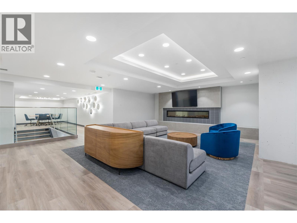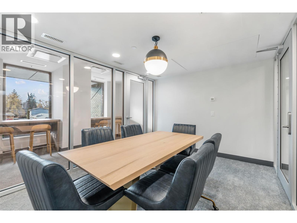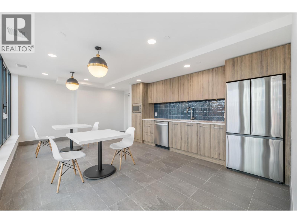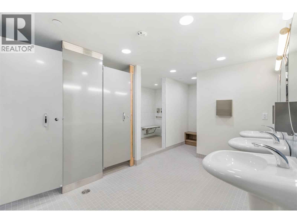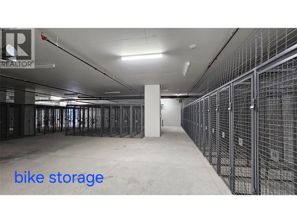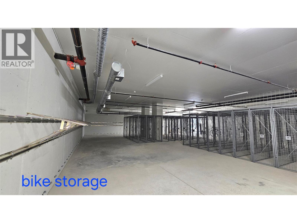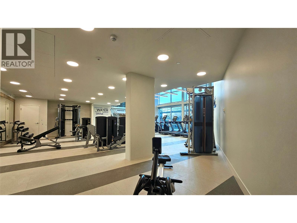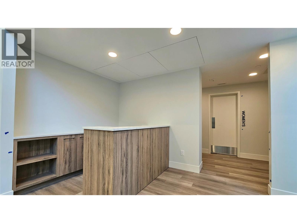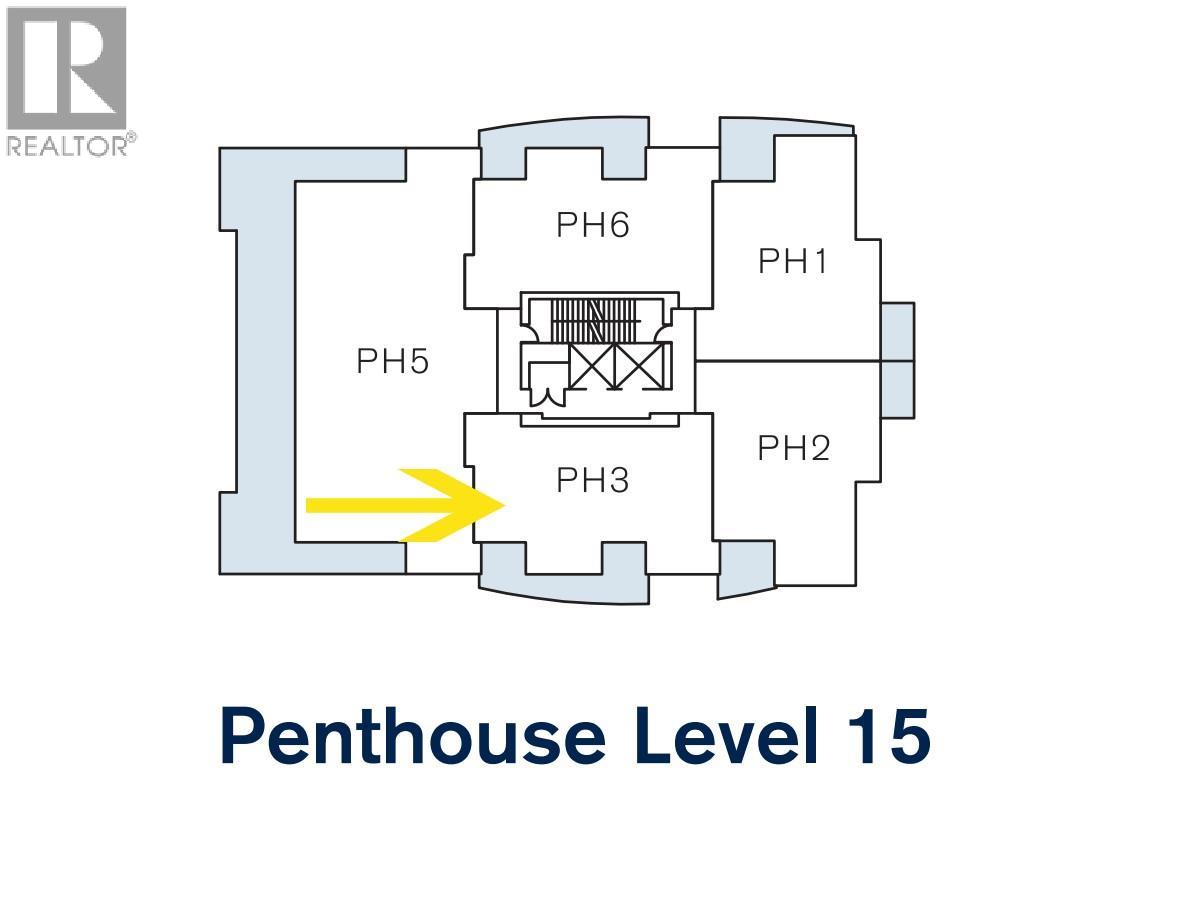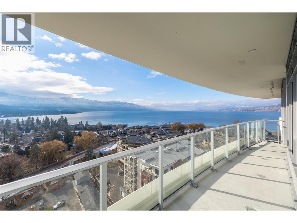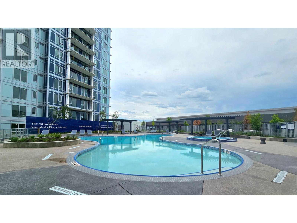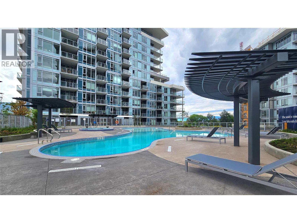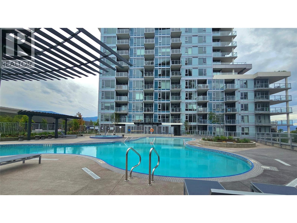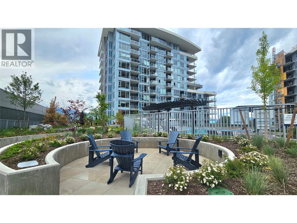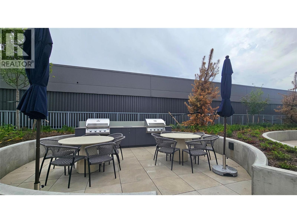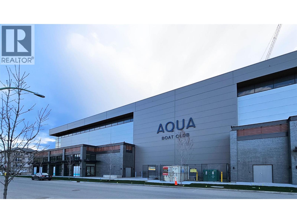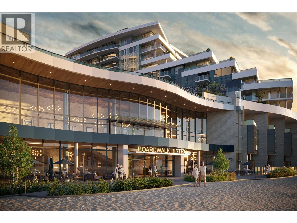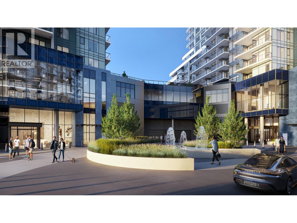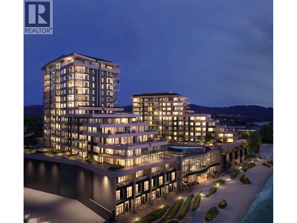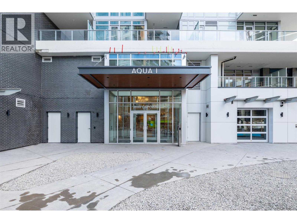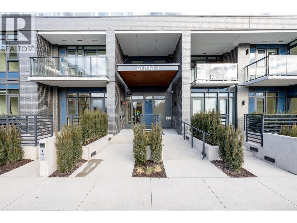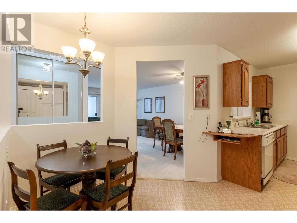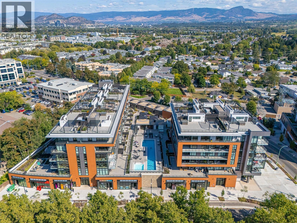Overview
Price
$1,799,000
Bedrooms
2
Bathrooms
2
Square Footage
1,085 sqft
About this Condo in Lower Mission
Welcome to lakeside luxury resort-style living at AQUA. Embrace waterfront relaxation in this South-Facing Penthouse with High Ceiling featuring 2 bedrooms, each with its own full ensuite (both with double sinks), boasting a charming 240 sq ft patio with 10\' ceiling. With 2 secured covered parking stalls (private garage space with garage door), indulge in one of the best unobstructed views of both Lake & Mountains. 2 large bedrooms situated at opposite ends of the unit. Dive… into a lifestyle of leisure as you immerse yourself in the world-class Aqua Boat Club, ready to embark on adventures of surf across Lake Okanagan. This 15-story solid concrete construction offers 8 inches of concrete between floors, oversized windows, central hot water system included in the strata fees. Enjoy quiet & efficient heating & cooling through VRV (variable refrigerant volume) & ERV (energy recovery ventilator), along with fiber-optic wiring, quartz countertops, premium stainless-steel appliance package. AQUA is pet-friendly with no size restrictions, offers an outdoor pool, hot tub on the 5th floor, lounge seating, landscaped BBQ area, two-story 2000 sq ft gym & yoga/meditation area, co-workspace, poolside fireside lounge, shared kitchen, conference room & dog wash station, paddle board storage. Priority access to membership opportunities at onsite world-class Aqua Boat Club, at current market rates, subject to availability. 2-5-10 year new home warranty, GST paid. Quick possession possible. (id:14735)
Listed by Oakwyn Realty Okanagan-Letnick Estates.
Welcome to lakeside luxury resort-style living at AQUA. Embrace waterfront relaxation in this South-Facing Penthouse with High Ceiling featuring 2 bedrooms, each with its own full ensuite (both with double sinks), boasting a charming 240 sq ft patio with 10\' ceiling. With 2 secured covered parking stalls (private garage space with garage door), indulge in one of the best unobstructed views of both Lake & Mountains. 2 large bedrooms situated at opposite ends of the unit. Dive into a lifestyle of leisure as you immerse yourself in the world-class Aqua Boat Club, ready to embark on adventures of surf across Lake Okanagan. This 15-story solid concrete construction offers 8 inches of concrete between floors, oversized windows, central hot water system included in the strata fees. Enjoy quiet & efficient heating & cooling through VRV (variable refrigerant volume) & ERV (energy recovery ventilator), along with fiber-optic wiring, quartz countertops, premium stainless-steel appliance package. AQUA is pet-friendly with no size restrictions, offers an outdoor pool, hot tub on the 5th floor, lounge seating, landscaped BBQ area, two-story 2000 sq ft gym & yoga/meditation area, co-workspace, poolside fireside lounge, shared kitchen, conference room & dog wash station, paddle board storage. Priority access to membership opportunities at onsite world-class Aqua Boat Club, at current market rates, subject to availability. 2-5-10 year new home warranty, GST paid. Quick possession possible. (id:14735)
Listed by Oakwyn Realty Okanagan-Letnick Estates.
 Brought to you by your friendly REALTORS® through the MLS® System and OMREB (Okanagan Mainland Real Estate Board), courtesy of Gary Judge for your convenience.
Brought to you by your friendly REALTORS® through the MLS® System and OMREB (Okanagan Mainland Real Estate Board), courtesy of Gary Judge for your convenience.
The information contained on this site is based in whole or in part on information that is provided by members of The Canadian Real Estate Association, who are responsible for its accuracy. CREA reproduces and distributes this information as a service for its members and assumes no responsibility for its accuracy.
More Details
- MLS®: 10356737
- Bedrooms: 2
- Bathrooms: 2
- Type: Condo
- Building: 3699 Capozzi Ph3 Road, Kelowna
- Square Feet: 1,085 sqft
- Full Baths: 2
- Half Baths: 0
- Parking: 2 (, Underground)
- Balcony/Patio: Balcony
- View: City view, Lake view, Mountain view, Valley view
- Storeys: 1 storeys
- Year Built: 2025
Rooms And Dimensions
- Dining room: 9'6'' x 11'6''
- 4pc Bathroom: 5' x 11'2''
- Living room: 11'6'' x 7'5''
- 4pc Bathroom: 5' x 10'8''
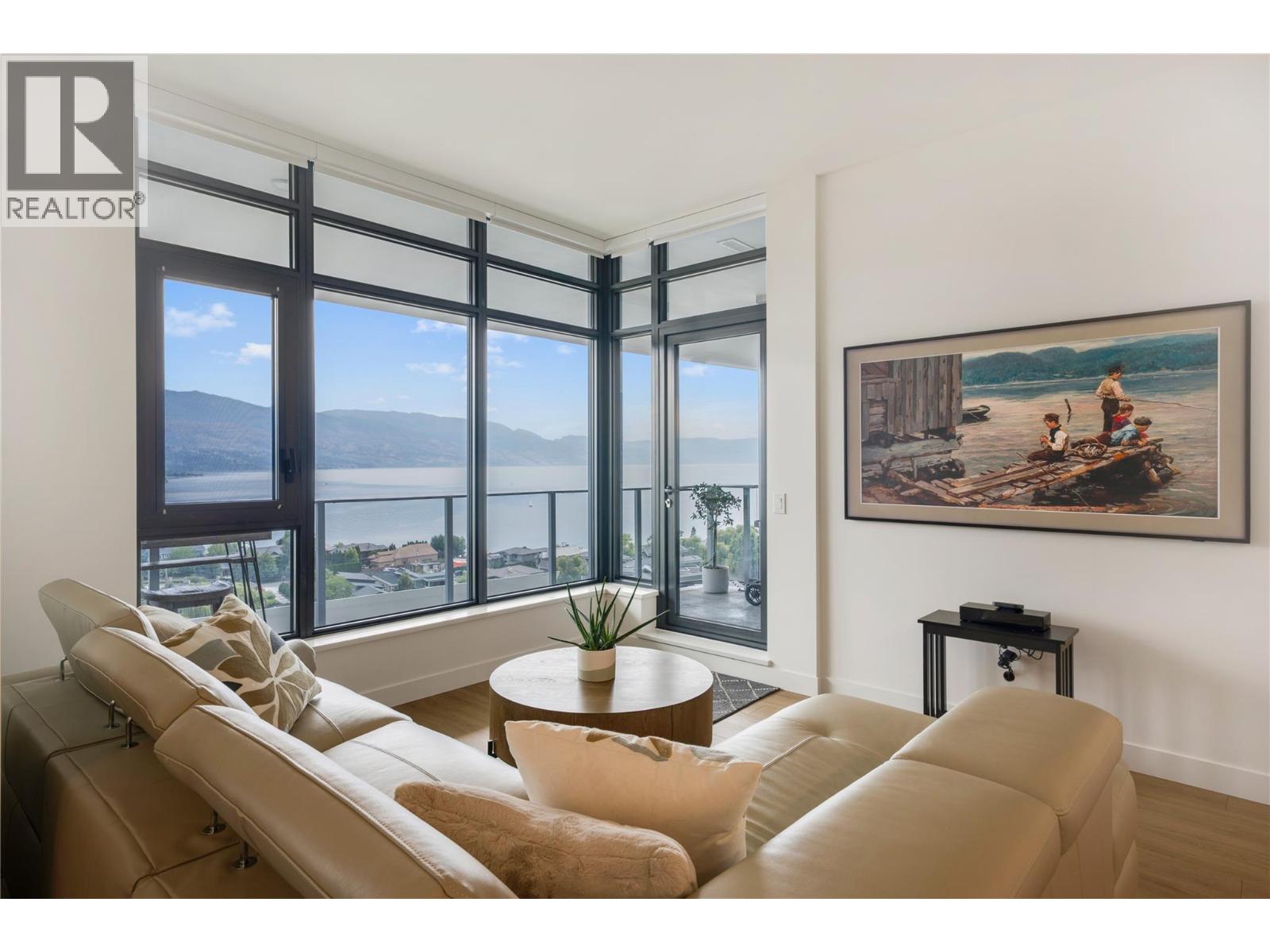
Get in touch with JUDGE Team
250.899.3101Location and Amenities
Amenities Near 3699 Capozzi Road PH3
Lower Mission, Kelowna
Here is a brief summary of some amenities close to this listing (3699 Capozzi Road PH3, Lower Mission, Kelowna), such as schools, parks & recreation centres and public transit.
This 3rd party neighbourhood widget is powered by HoodQ, and the accuracy is not guaranteed. Nearby amenities are subject to changes and closures. Buyer to verify all details.



