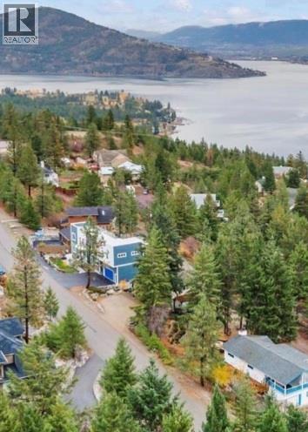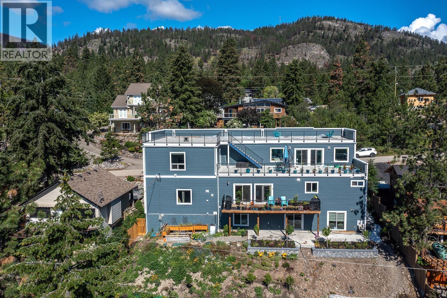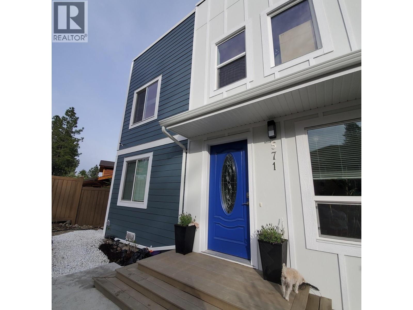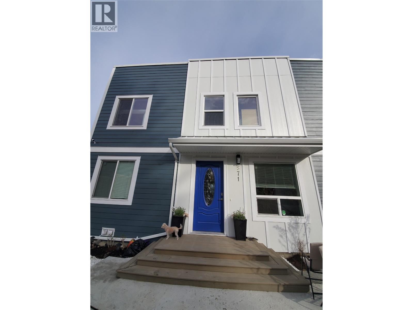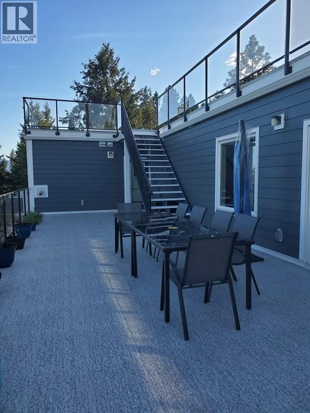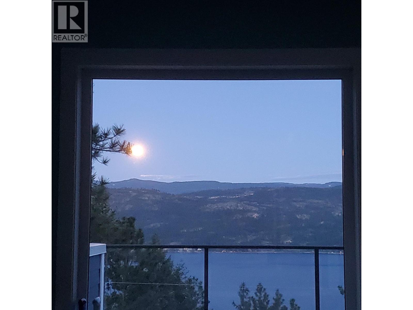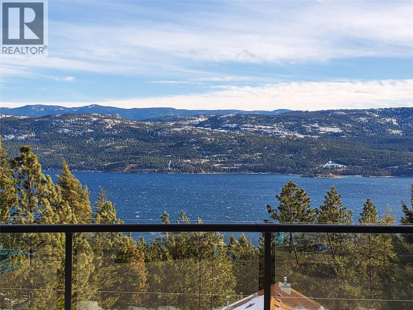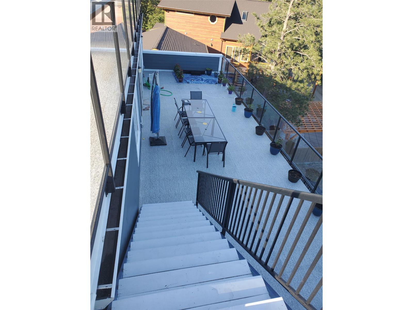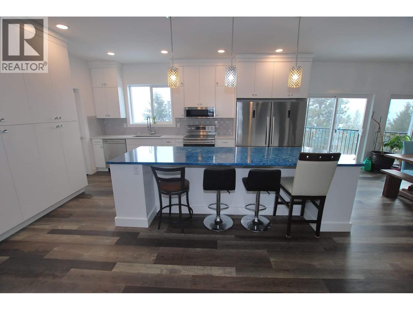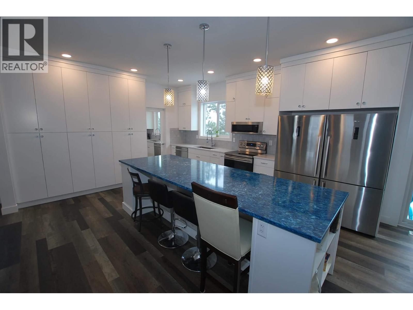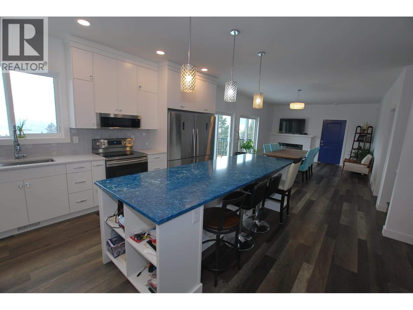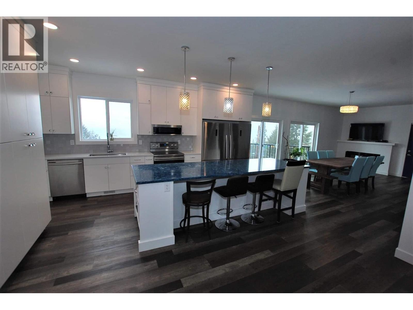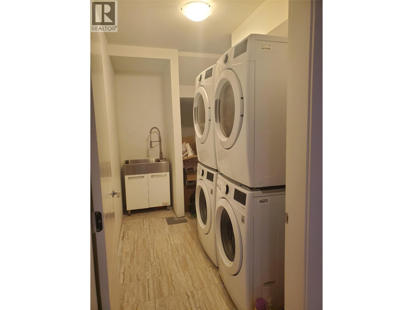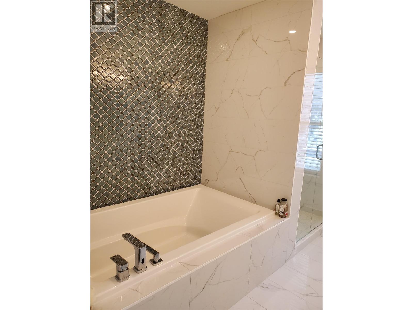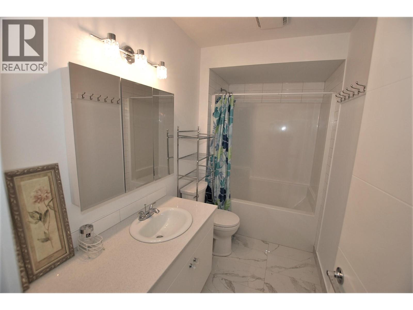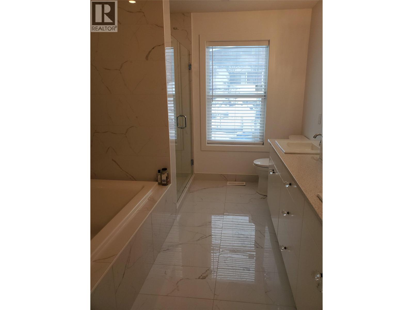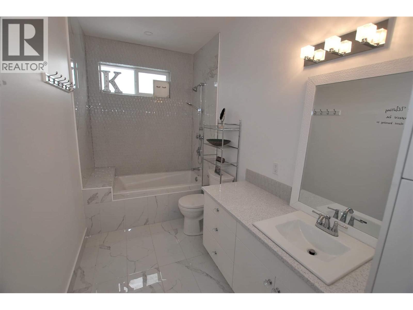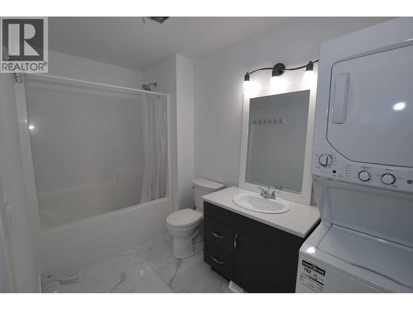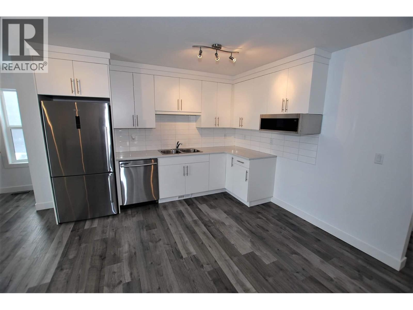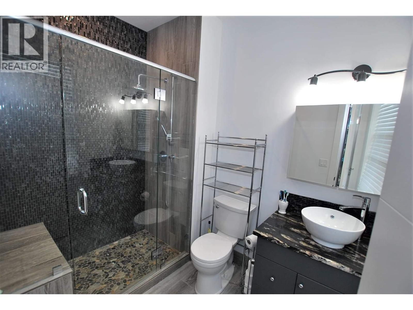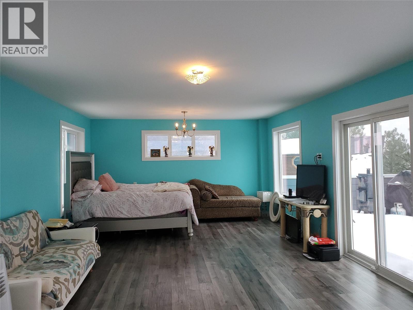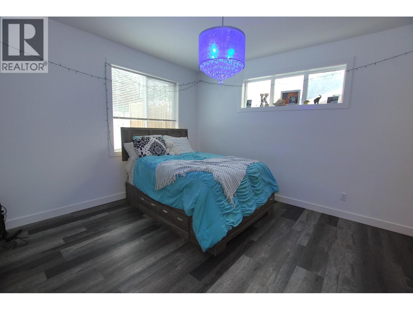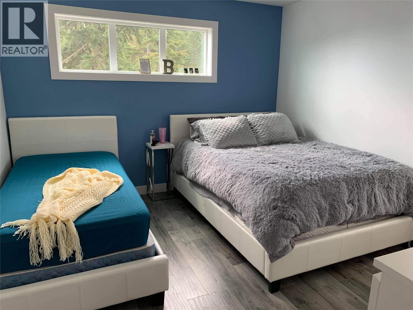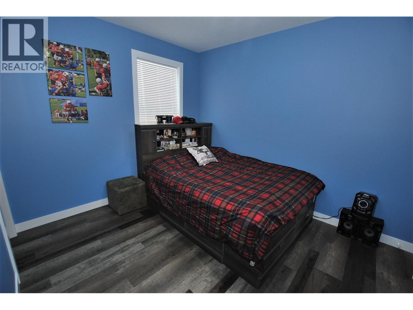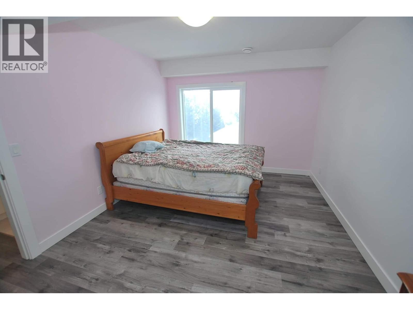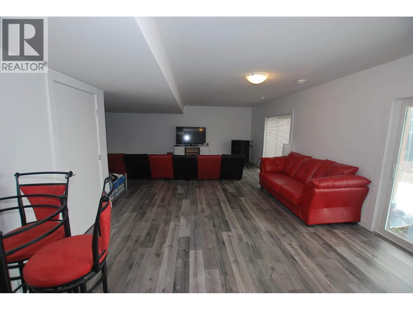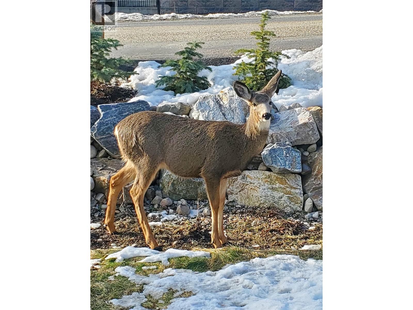Overview
Price
$799,000
Bedrooms
6
Bathrooms
5
Square Footage
4,512 sqft
About this House in Okanagan North
Welcome to Westshore Estates nestled away overlooking the Spectacular Okanagan Lake with Breathtaking views. This Stunning home which is 4600+ sq ft features an open concept contemporary home in a beautiful quiet setting. $25,000+ in landscaping. The home features 6 bedrooms each with their own walk-in closets, 5 bathrooms, a large open kitchen space, great for entertaining family and friends. Boasts a total of 2265 sq ft rooftop patio on 2 levels with a stunning 180 view of …the lake & mountains. The kitchen comes equipped with a 10' island, plenty of cupboard space with a walk in pantry. Includes stainless steel appliance package with double SS fridge. The master room shows stunning views of the lake from your bed and patio rooftop with Large spacious ensuite with soaker tub and large shower with frameless glass doors. Fully self contained area with its own laundry and separate entrance for your holiday guests. The home has everything you need:2 fridges,2 dishwashers, 2 microwaves, 3 laundry sets, 1 stove as well as 2 furnaces and 2 hot water tanks , 2 wood stoves and 1 electric fireplace. the oversized garage has high ceilings to accommodate a lift & pad for parking of 6 cars or toys. Home can easily have 3 Airbnb's or Mother-in-law suites. NO SPECULATION TAX! Community has school buses to both Vernon & West Kelowna. 20 minutes to Vernon 40 min to Kelowna. large community park. 2 minutes to the beach. This home is being sold 'as is where is' (id:14735)
Listed by Royal LePage Kelowna.
Welcome to Westshore Estates nestled away overlooking the Spectacular Okanagan Lake with Breathtaking views. This Stunning home which is 4600+ sq ft features an open concept contemporary home in a beautiful quiet setting. $25,000+ in landscaping. The home features 6 bedrooms each with their own walk-in closets, 5 bathrooms, a large open kitchen space, great for entertaining family and friends. Boasts a total of 2265 sq ft rooftop patio on 2 levels with a stunning 180 view of the lake & mountains. The kitchen comes equipped with a 10' island, plenty of cupboard space with a walk in pantry. Includes stainless steel appliance package with double SS fridge. The master room shows stunning views of the lake from your bed and patio rooftop with Large spacious ensuite with soaker tub and large shower with frameless glass doors. Fully self contained area with its own laundry and separate entrance for your holiday guests. The home has everything you need:2 fridges,2 dishwashers, 2 microwaves, 3 laundry sets, 1 stove as well as 2 furnaces and 2 hot water tanks , 2 wood stoves and 1 electric fireplace. the oversized garage has high ceilings to accommodate a lift & pad for parking of 6 cars or toys. Home can easily have 3 Airbnb's or Mother-in-law suites. NO SPECULATION TAX! Community has school buses to both Vernon & West Kelowna. 20 minutes to Vernon 40 min to Kelowna. large community park. 2 minutes to the beach. This home is being sold 'as is where is' (id:14735)
Listed by Royal LePage Kelowna.
 Brought to you by your friendly REALTORS® through the MLS® System and OMREB (Okanagan Mainland Real Estate Board), courtesy of Gary Judge for your convenience.
Brought to you by your friendly REALTORS® through the MLS® System and OMREB (Okanagan Mainland Real Estate Board), courtesy of Gary Judge for your convenience.
The information contained on this site is based in whole or in part on information that is provided by members of The Canadian Real Estate Association, who are responsible for its accuracy. CREA reproduces and distributes this information as a service for its members and assumes no responsibility for its accuracy.
More Details
- MLS®: 10356717
- Bedrooms: 6
- Bathrooms: 5
- Type: House
- Square Feet: 4,512 sqft
- Lot Size: 0 acres
- Full Baths: 5
- Half Baths: 0
- Parking: 2 (Attached Garage)
- Fireplaces: 2 Pellet
- View: Lake view, Mountain view, Valley view, View of w
- Storeys: 2 storeys
- Year Built: 2018
Rooms And Dimensions
- 5pc Bathroom: 4'0'' x 10'5''
- Primary Bedroom: 26'5'' x 14'2''
- Other: 51' x 14'9''
- Bedroom: 12'7'' x 11'6''
- Full bathroom: 5'11'' x 11
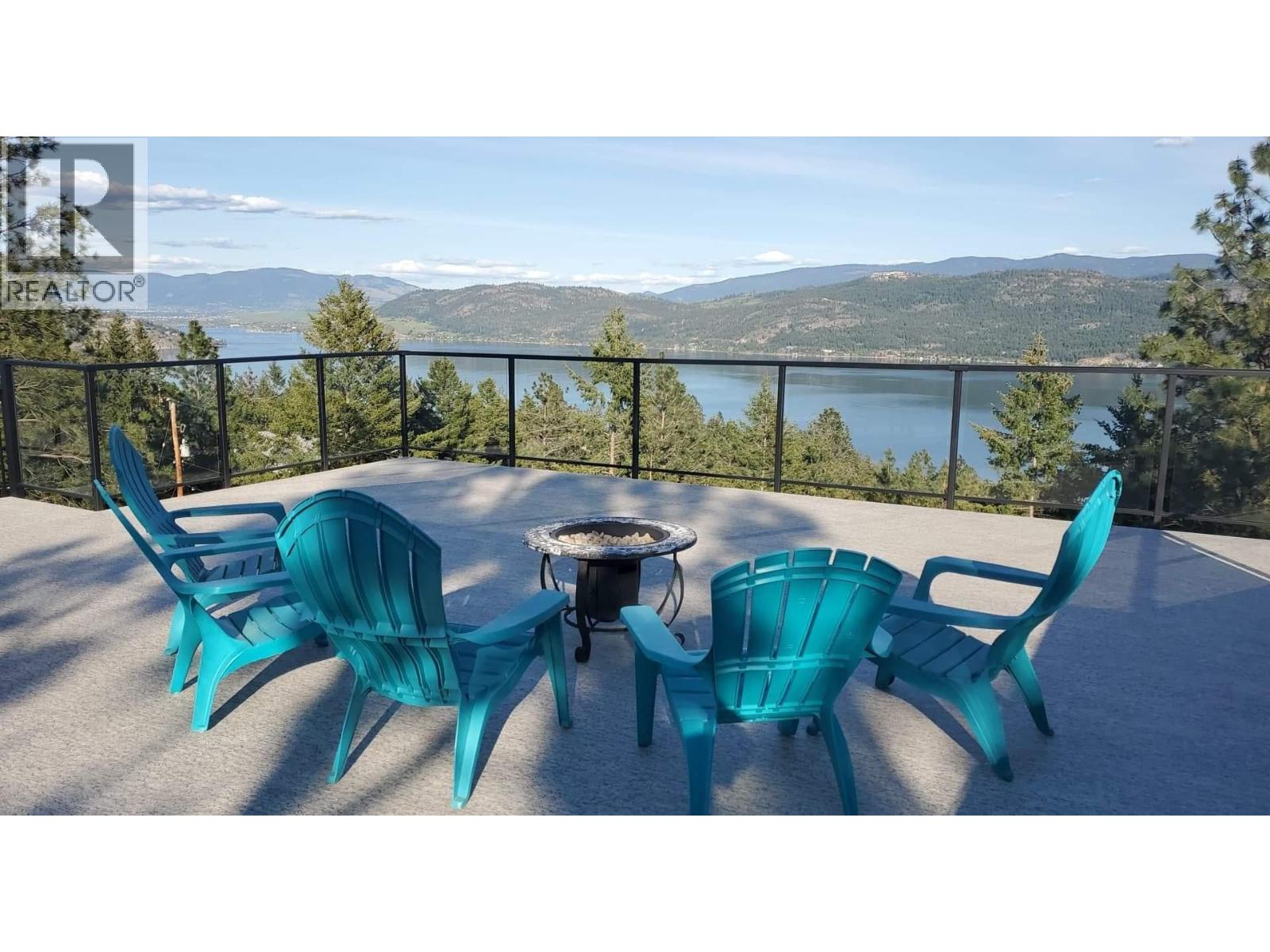
Get in touch with JUDGE Team
250.899.3101Location and Amenities
Amenities Near 571 Mountain Drive
Okanagan North, Vernon
Here is a brief summary of some amenities close to this listing (571 Mountain Drive, Okanagan North, Vernon), such as schools, parks & recreation centres and public transit.
This 3rd party neighbourhood widget is powered by HoodQ, and the accuracy is not guaranteed. Nearby amenities are subject to changes and closures. Buyer to verify all details.



