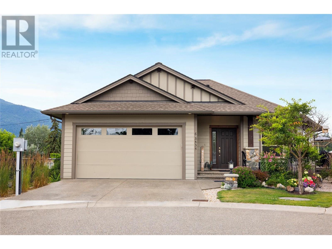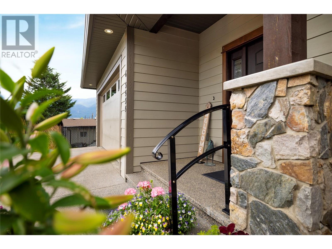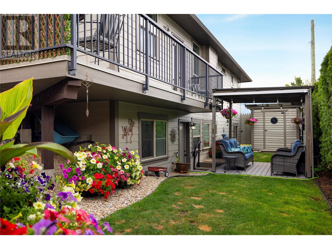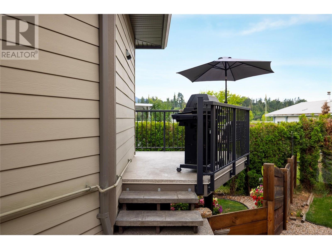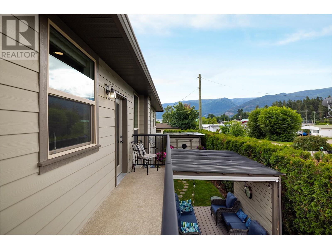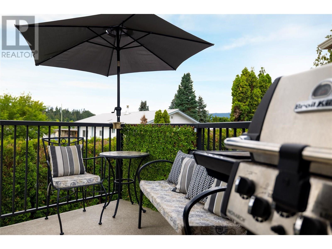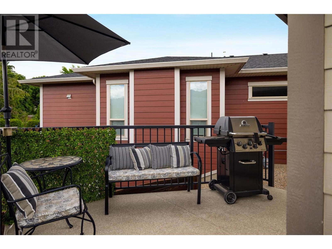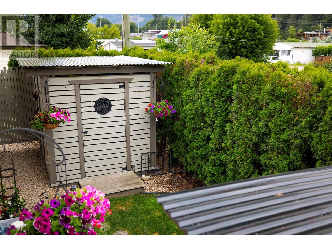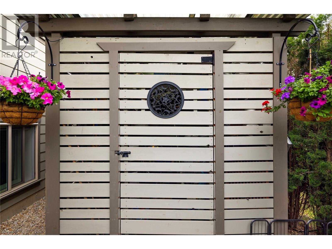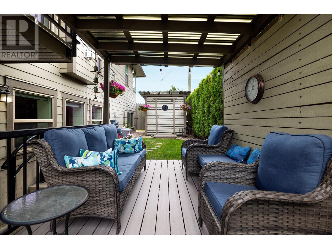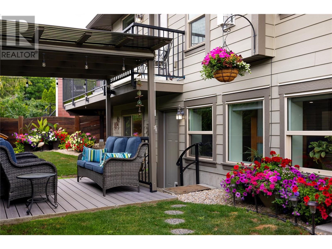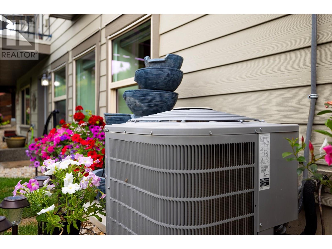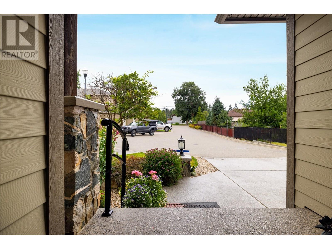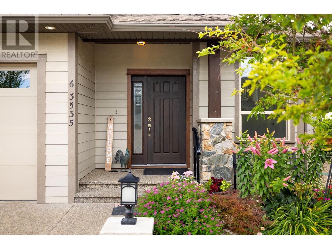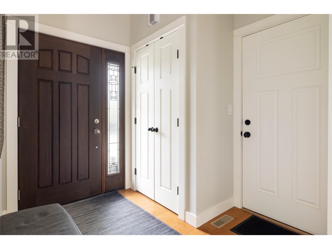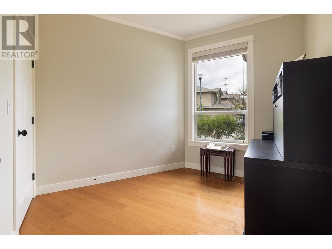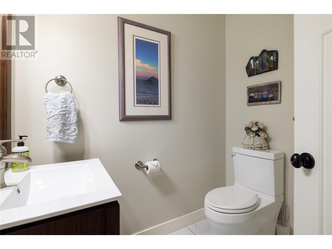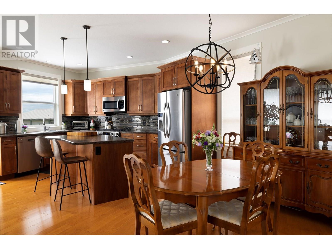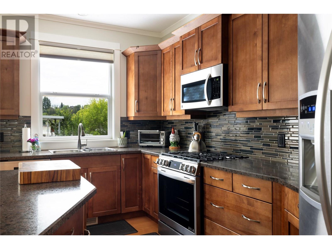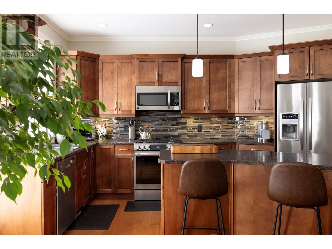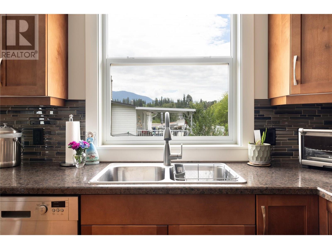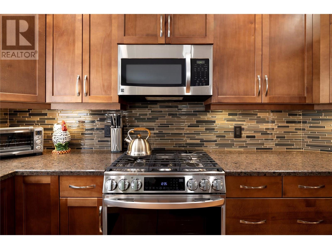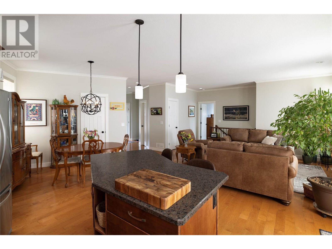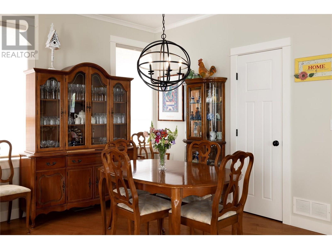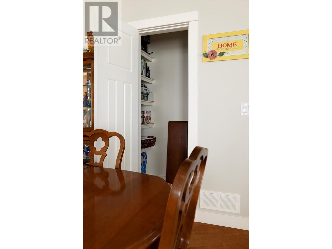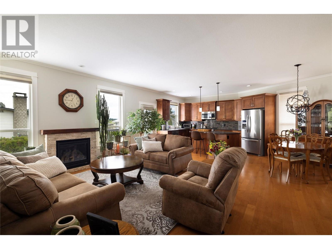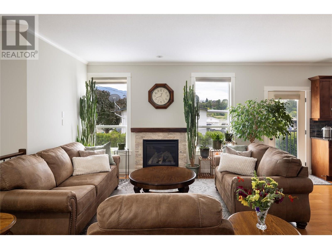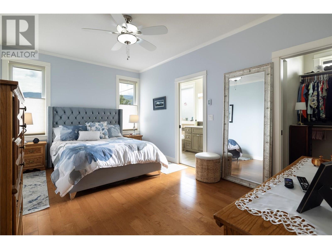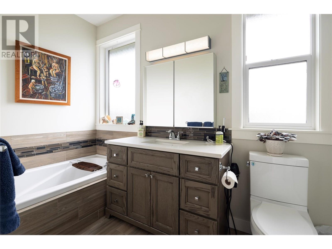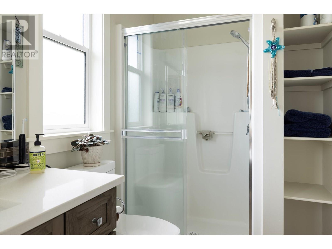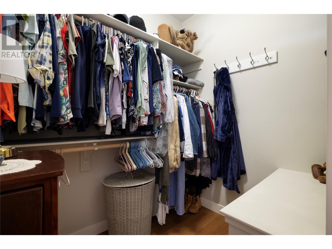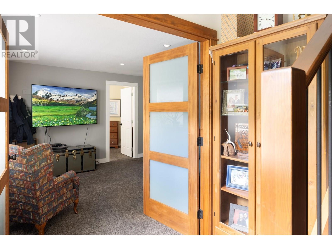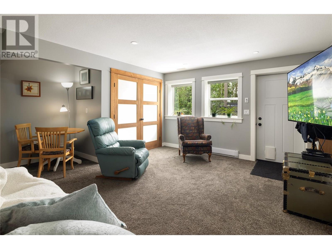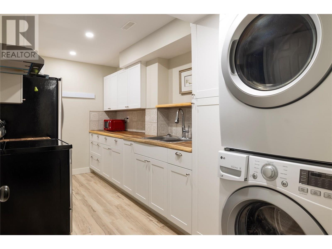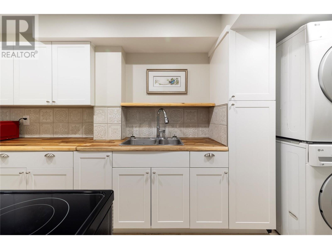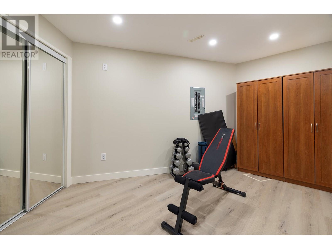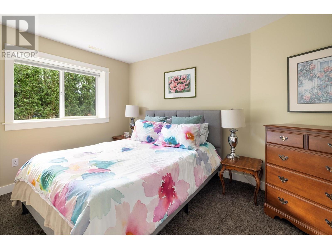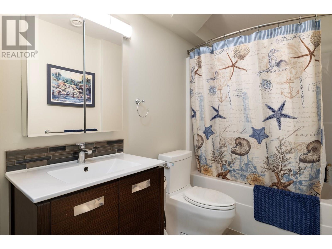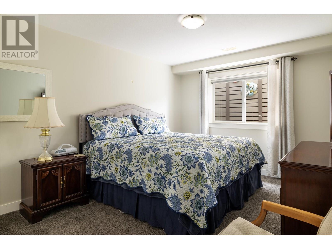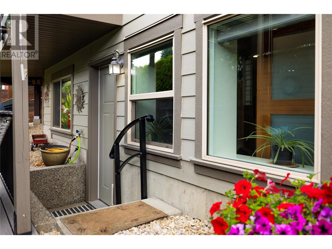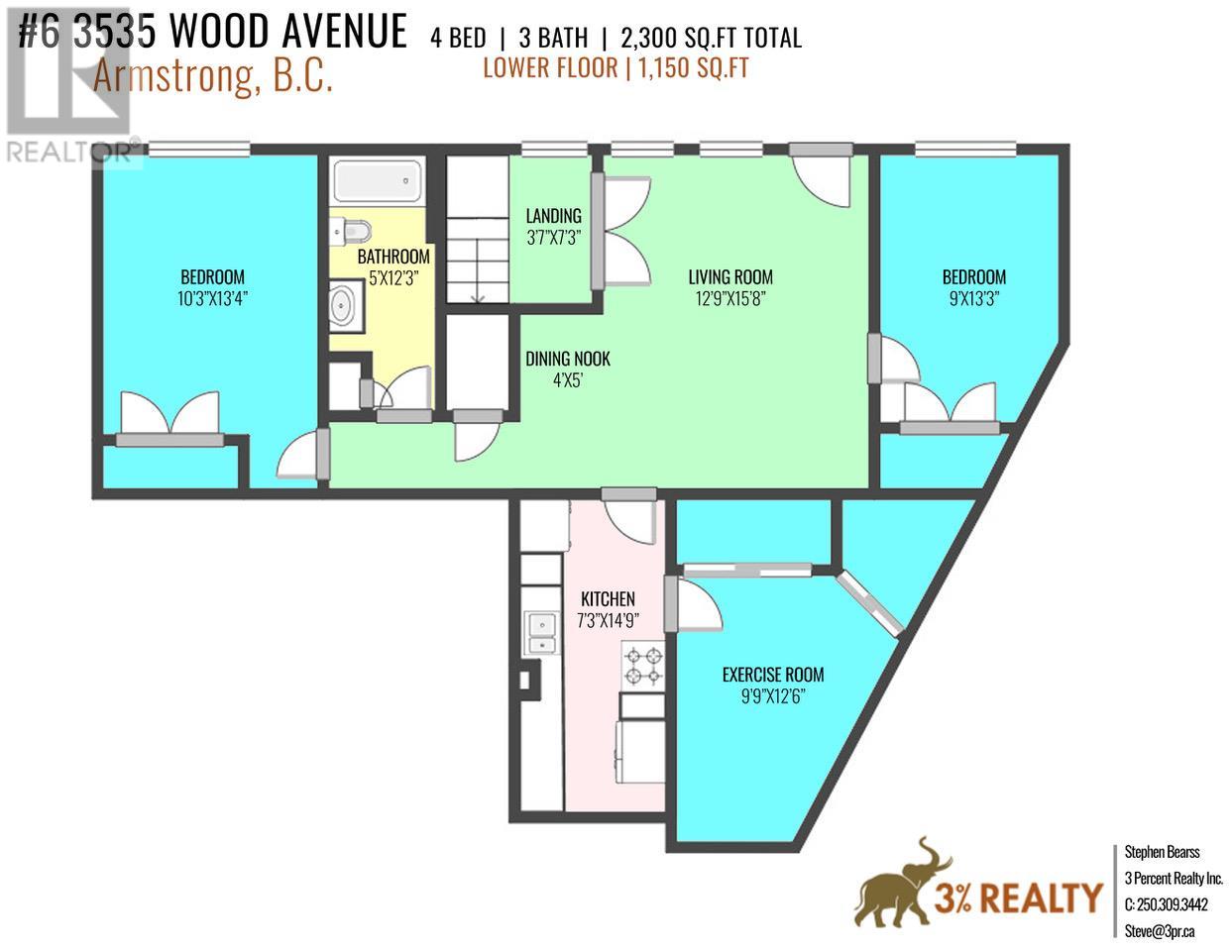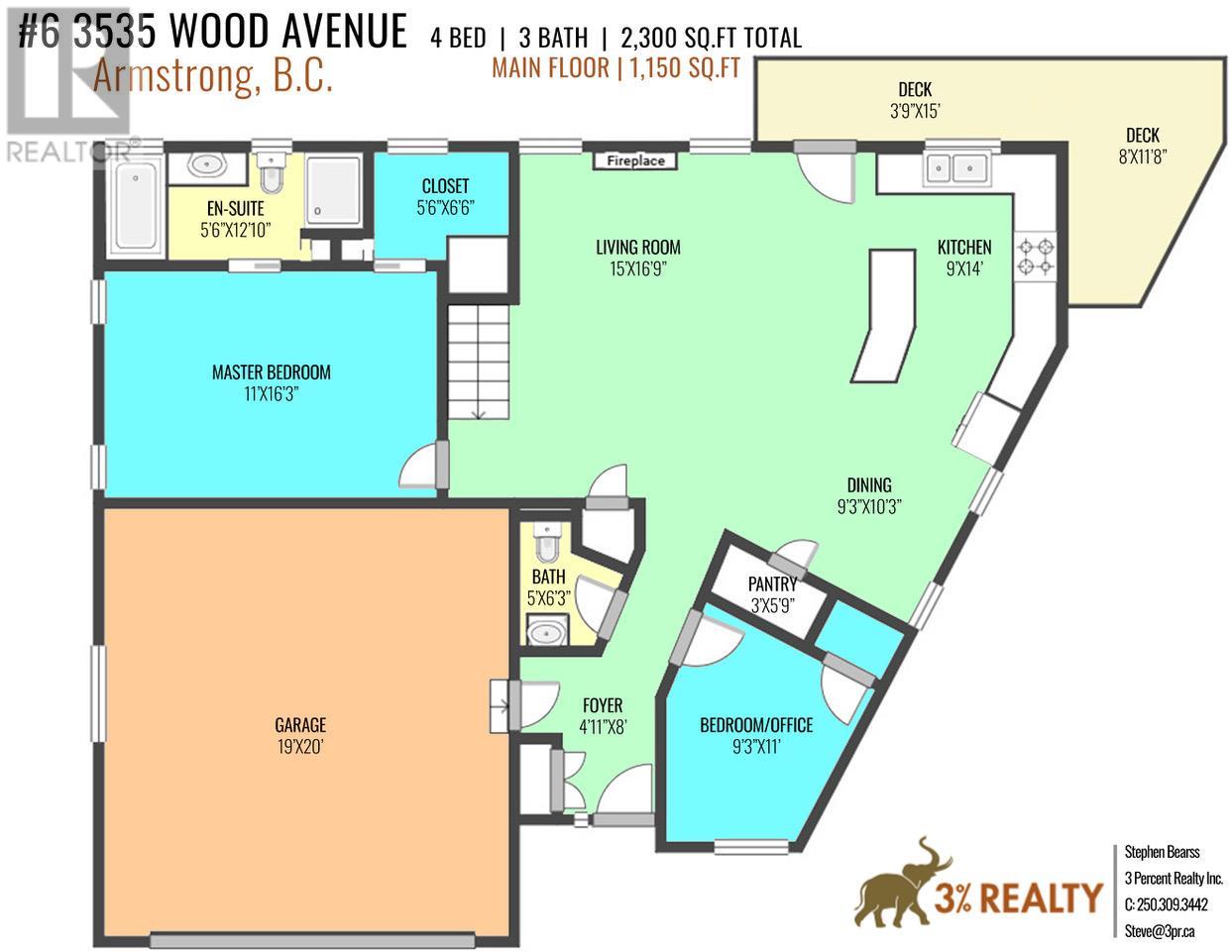Overview
Price
$649,000
Bedrooms
4
Bathrooms
3
Square Footage
2,300 sqft
About this House in Armstrong
Situated on a private cul-de-sac laneway, pride of ownership is what you will experience when you enter this 2300 sq/ft, 4 Bed, 2 1/2 Bath Rancher with 2 Bedroom In-Law Suite with a separate entrance. This home was built in 2014 and comes with many features and recent updates that set it apart from the others. The main level design provides a spacious open area with kitchen, dining and living room area with the natural gas fireplace setting the tone. Owner installed gas to …a new gas range that compliments the culinary function in this beautiful kitchen. The master bedroom is bright n' spacious, flanked by a walk in closet and a stylish 4 piece ensuite with heated floors, soaker tub and a shower. The 2nd bedroom/office provides you the 1st of 2 stacker washer/dryers in house! From here, make your way downstairs and enter through double frosted glass doors into the family room (TV incl.), newly installed summer kitchen with (2nd stacker washer/dryer!), 2 full size bedrooms withplenty of natural light, 4 piece bathroom on a heated floor and a bonus room show the versatility here. Come and go from a separate entry into the backyard. The backyard oasis provides a covered pergola, garden shed, irrigation and enough grass to enjoy your own green space. Additional features include: 2025 Central Vac, drop down attic ladder in garage, 95% of home is repainted, new toilets, new LED pot light up and down, double car garage with 2 parking spots outside. Welcome Home! (id:14735)
Listed by 3 Percent Realty Inc..
Situated on a private cul-de-sac laneway, pride of ownership is what you will experience when you enter this 2300 sq/ft, 4 Bed, 2 1/2 Bath Rancher with 2 Bedroom In-Law Suite with a separate entrance. This home was built in 2014 and comes with many features and recent updates that set it apart from the others. The main level design provides a spacious open area with kitchen, dining and living room area with the natural gas fireplace setting the tone. Owner installed gas to a new gas range that compliments the culinary function in this beautiful kitchen. The master bedroom is bright n' spacious, flanked by a walk in closet and a stylish 4 piece ensuite with heated floors, soaker tub and a shower. The 2nd bedroom/office provides you the 1st of 2 stacker washer/dryers in house! From here, make your way downstairs and enter through double frosted glass doors into the family room (TV incl.), newly installed summer kitchen with (2nd stacker washer/dryer!), 2 full size bedrooms withplenty of natural light, 4 piece bathroom on a heated floor and a bonus room show the versatility here. Come and go from a separate entry into the backyard. The backyard oasis provides a covered pergola, garden shed, irrigation and enough grass to enjoy your own green space. Additional features include: 2025 Central Vac, drop down attic ladder in garage, 95% of home is repainted, new toilets, new LED pot light up and down, double car garage with 2 parking spots outside. Welcome Home! (id:14735)
Listed by 3 Percent Realty Inc..
 Brought to you by your friendly REALTORS® through the MLS® System and OMREB (Okanagan Mainland Real Estate Board), courtesy of Gary Judge for your convenience.
Brought to you by your friendly REALTORS® through the MLS® System and OMREB (Okanagan Mainland Real Estate Board), courtesy of Gary Judge for your convenience.
The information contained on this site is based in whole or in part on information that is provided by members of The Canadian Real Estate Association, who are responsible for its accuracy. CREA reproduces and distributes this information as a service for its members and assumes no responsibility for its accuracy.
More Details
- MLS®: 10356606
- Bedrooms: 4
- Bathrooms: 3
- Type: House
- Square Feet: 2,300 sqft
- Full Baths: 2
- Half Baths: 1
- Parking: 4 (Additional Parking, Attached Garage)
- Fireplaces: 1 Gas
- Balcony/Patio: Balcony
- Storeys: 1 storeys
- Year Built: 2014
Rooms And Dimensions
- Exercise room: 9'9'' x 12'6''
- 4pc Bathroom: 5'0'' x 12'3''
- Bedroom: 10'3'' x 13'4''
- Bedroom: 9'0'' x 13'3''
- Family room: 12'9'' x 15'
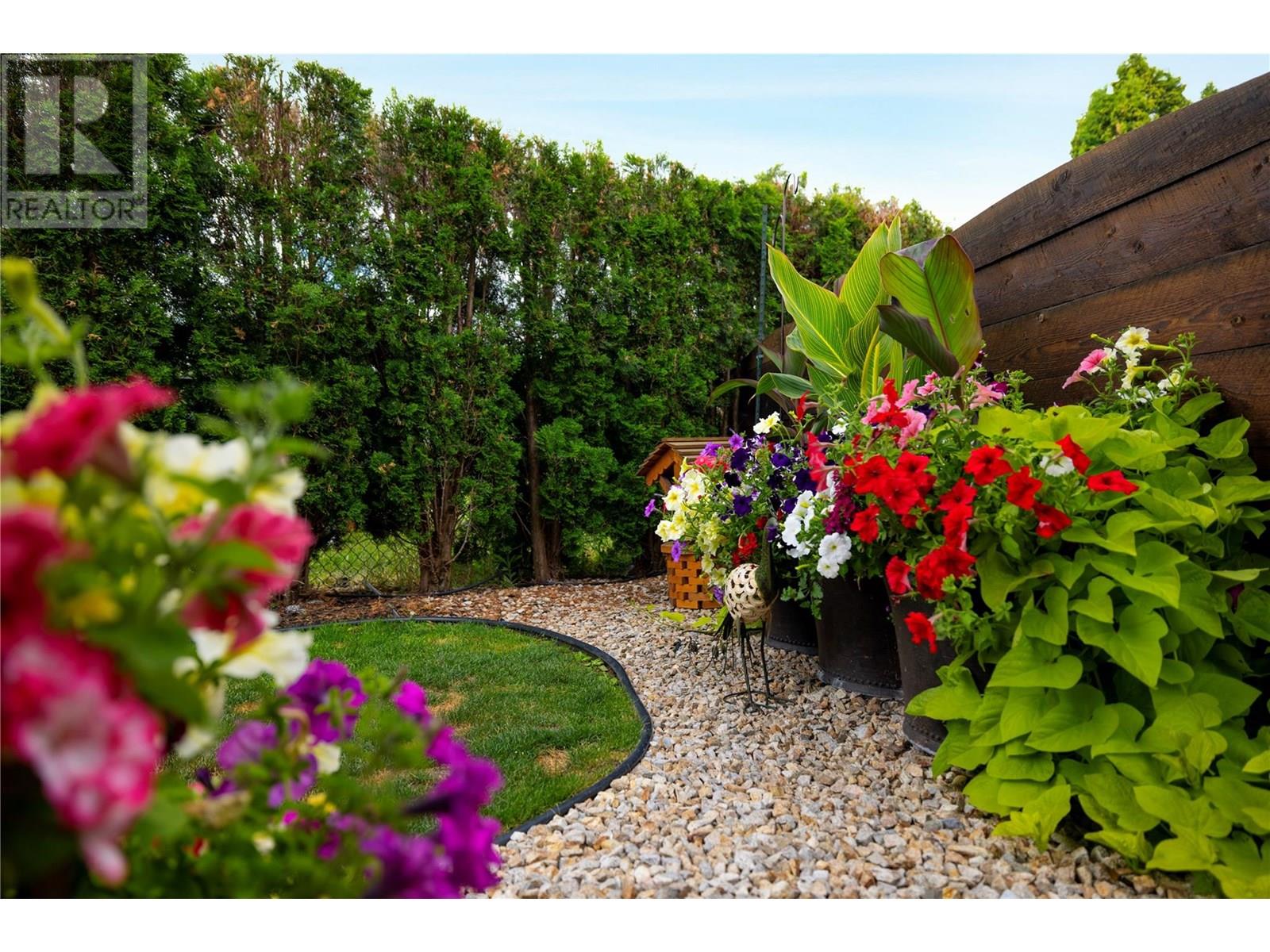
Get in touch with JUDGE Team
250.899.3101Location and Amenities
Amenities Near 3535 Wood Avenue 6
Armstrong
Here is a brief summary of some amenities close to this listing (3535 Wood Avenue 6, Armstrong), such as schools, parks & recreation centres and public transit.
This 3rd party neighbourhood widget is powered by HoodQ, and the accuracy is not guaranteed. Nearby amenities are subject to changes and closures. Buyer to verify all details.



