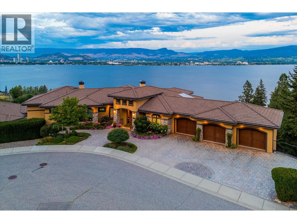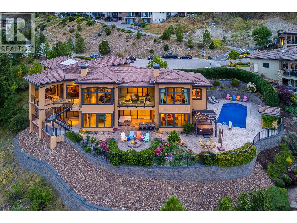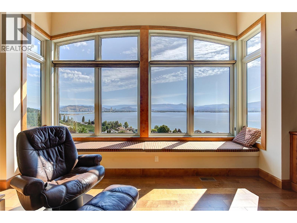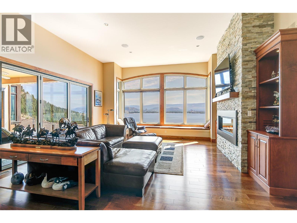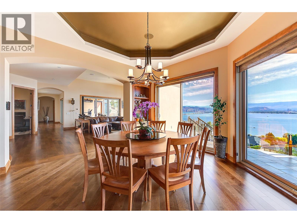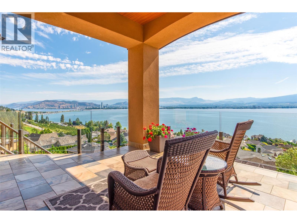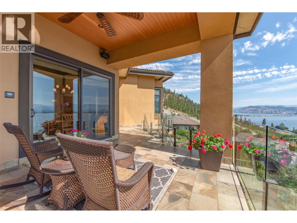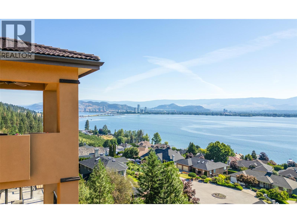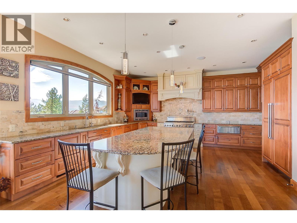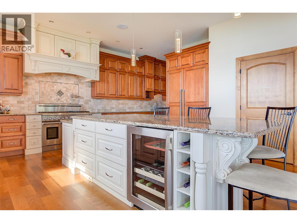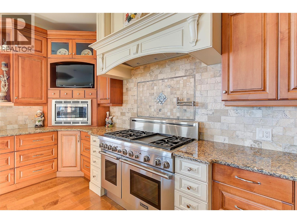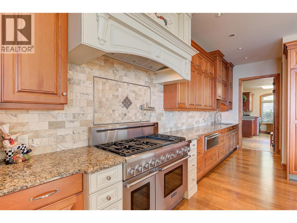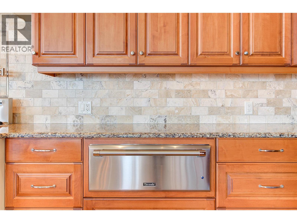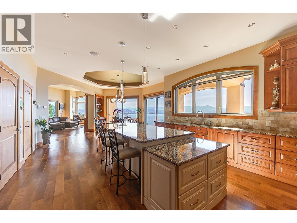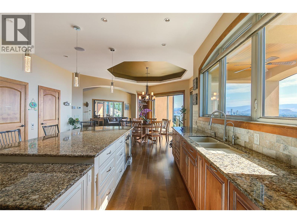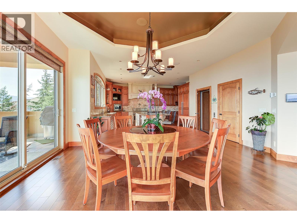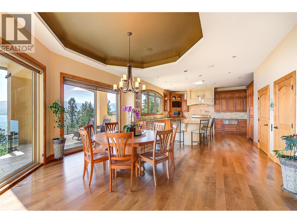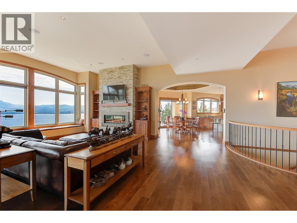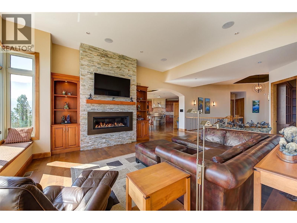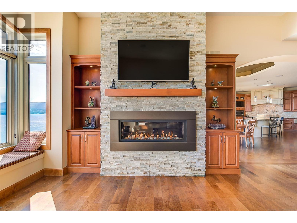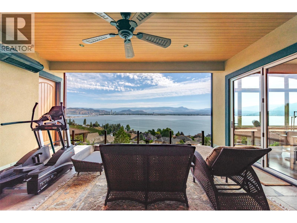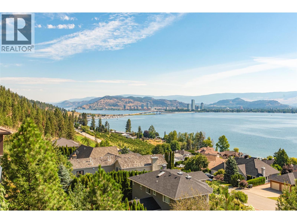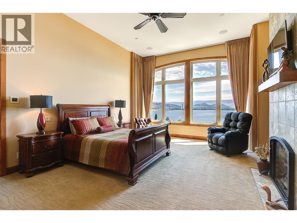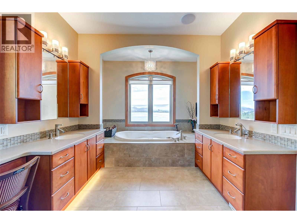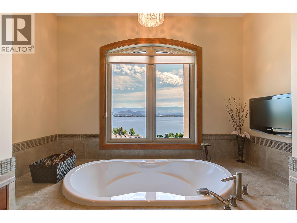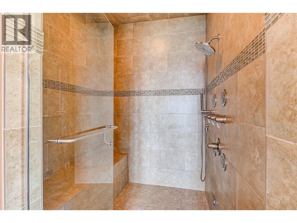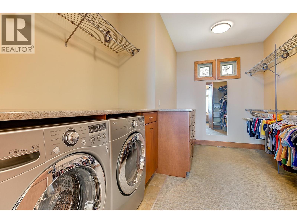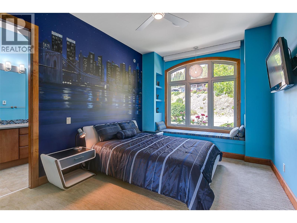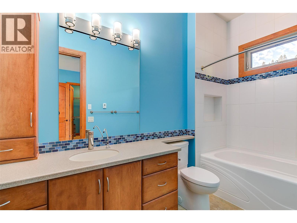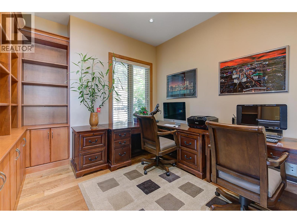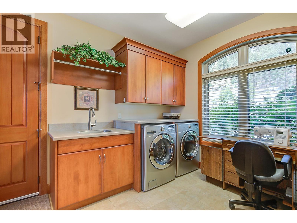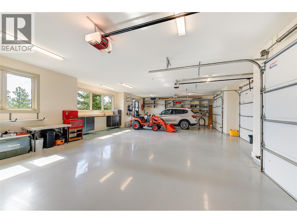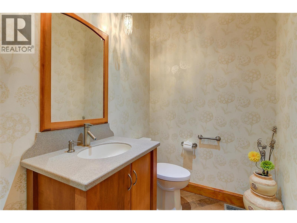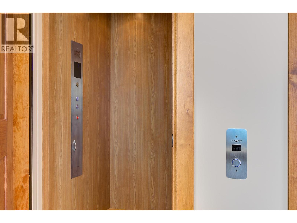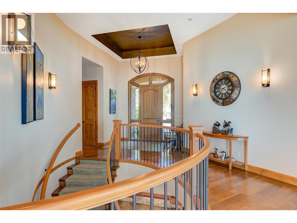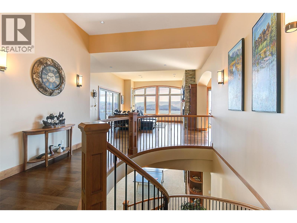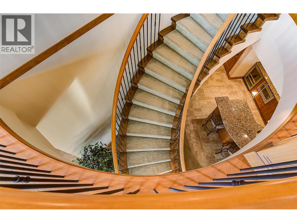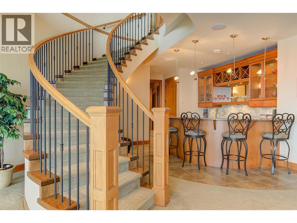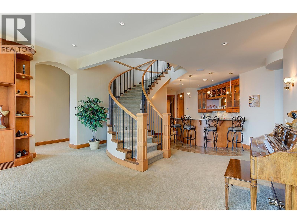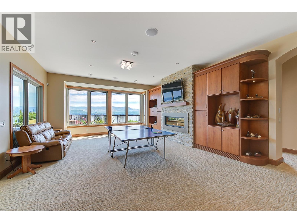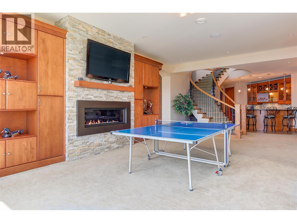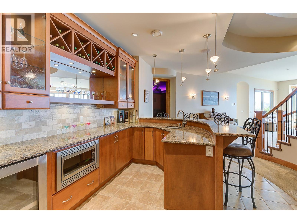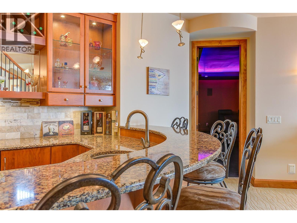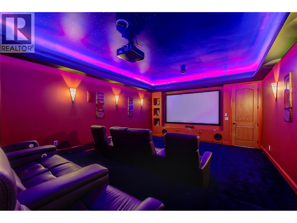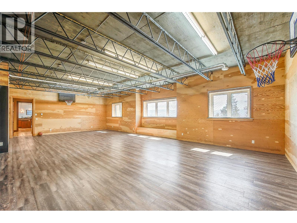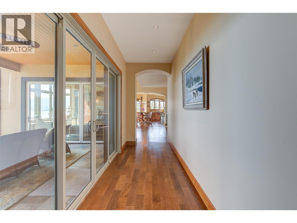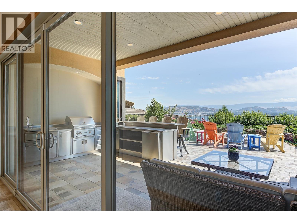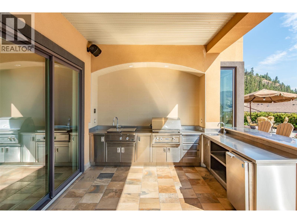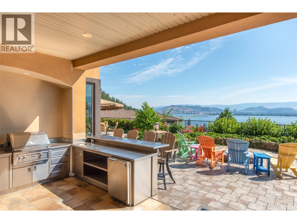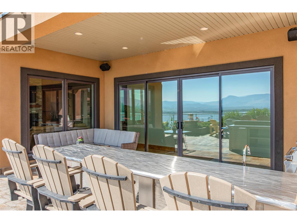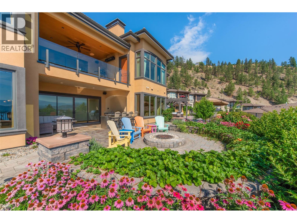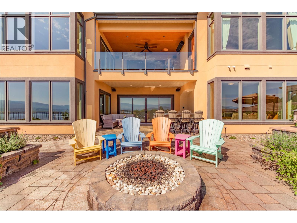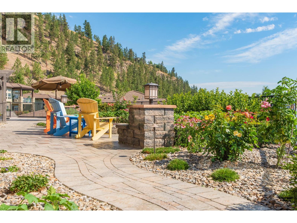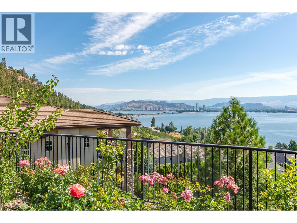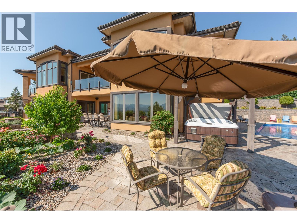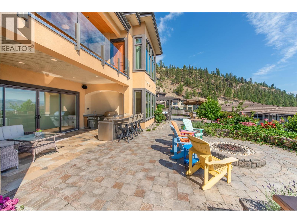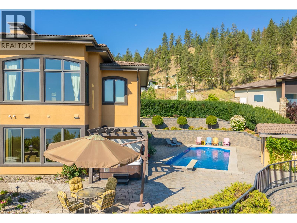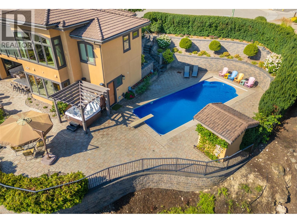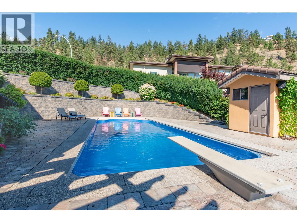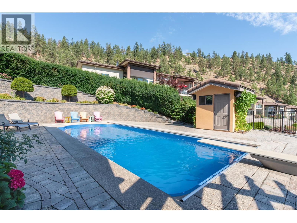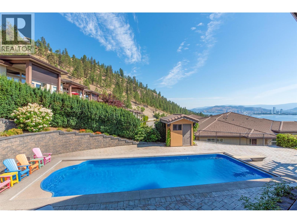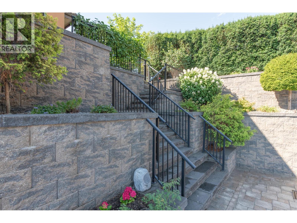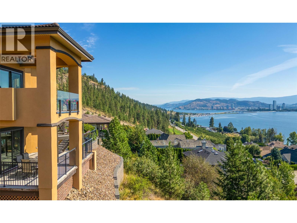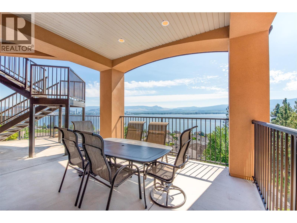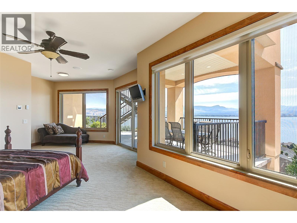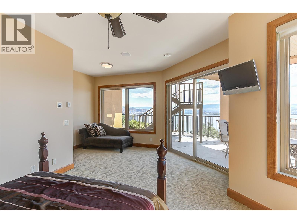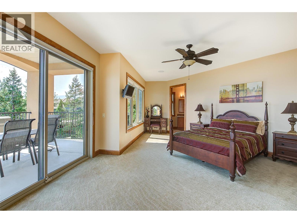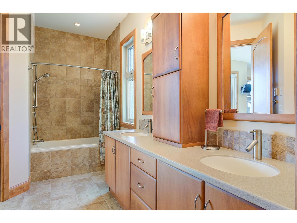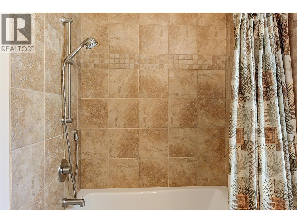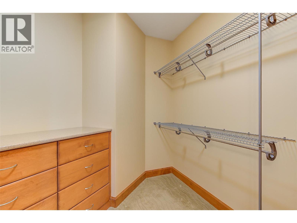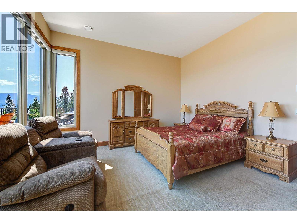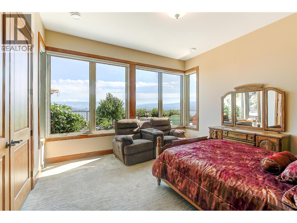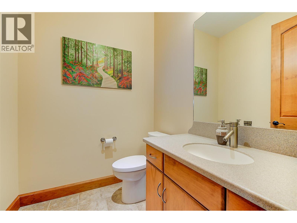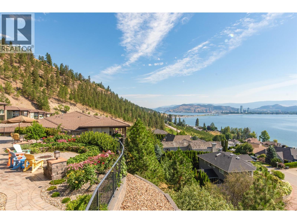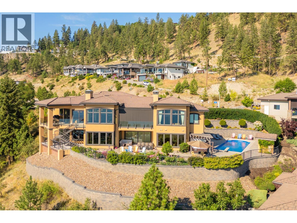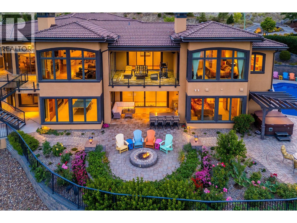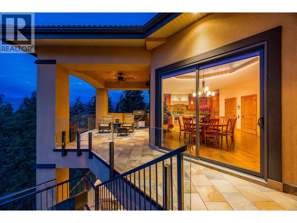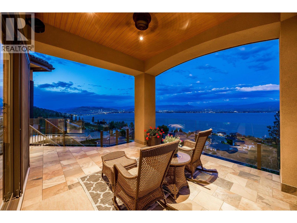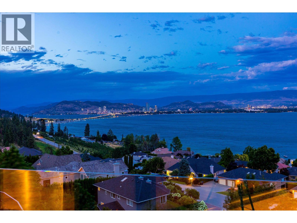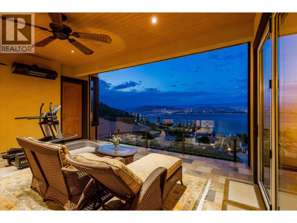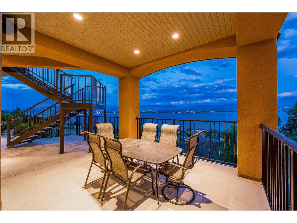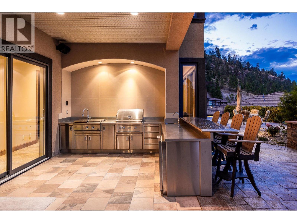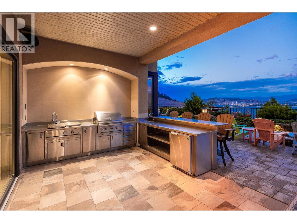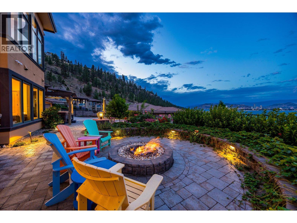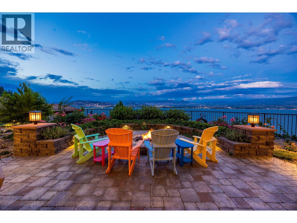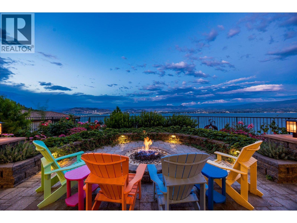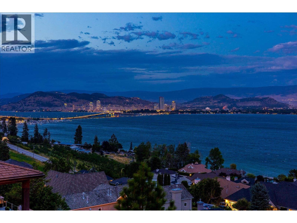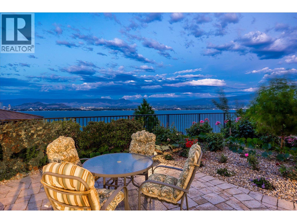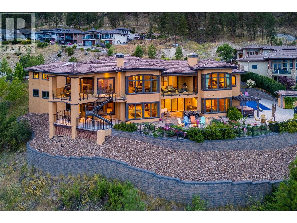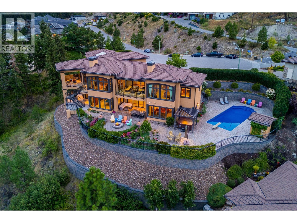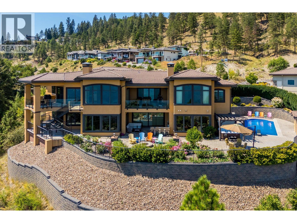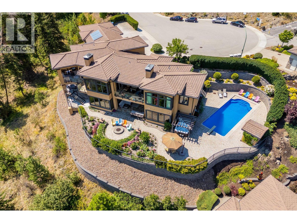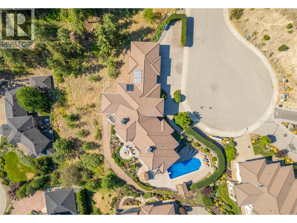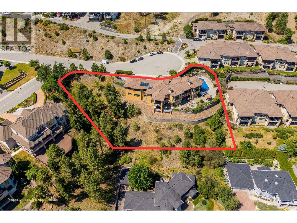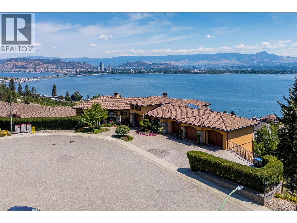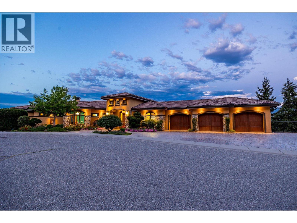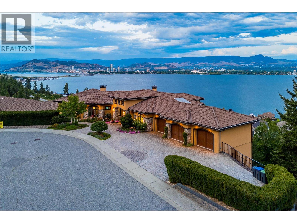Overview
Price
$3,800,000
Bedrooms
4
Bathrooms
6
Square Footage
7,228 sqft
About this House in Lakeview Heights
PANORAMIC LAKE VIEWS — JUST 10 MINS TO DOWNTOWN! With Tuscan flair & resort-style luxury, this 7,200 sqft Casa Loma estate captures the essence of Okanagan living. Unwind in your home theatre, play in your private indoor sports court, or spend the afternoon lounging by the pool! Featuring a bright open floor plan, the main level offers effortless day-to-day living with the primary bedroom, office, kitchen, triple garage + RV parking & main entertaining spaces all on one lev…el. Designed to showcase breathtaking views from nearly every room, the chef’s kitchen features a massive island, 6-burner gas range & two pantries—flowing into the dining room with easy access to the covered deck. Extensive hardwood floors continue into the living area, where a gas FP creates a cozy focal point & accordion-style glass wall opens to a 2nd covered balcony with a remote screen for shade as you relax & watch the city lights at night! Down the hall, the primary retreat offers a FP & a walk-in closet with built-in laundry, steam shower & lakeview soaker tub! Take the elevator down to the walk-out lower level with a theatre, games room, 2 bedrooms, a sports court & changeroom with outdoor access to the pool deck & hot tub. Host unforgettable evenings from the outdoor kitchen & gather around the firepit surrounded by terraced landscaping, gardens & lake views! Situated on a private double lot, this home offers luxury & lifestyle just 5 mins to Kalamoir trails, parks, the beach & boat launch! (id:14735)
Listed by Macdonald Realty.
PANORAMIC LAKE VIEWS — JUST 10 MINS TO DOWNTOWN! With Tuscan flair & resort-style luxury, this 7,200 sqft Casa Loma estate captures the essence of Okanagan living. Unwind in your home theatre, play in your private indoor sports court, or spend the afternoon lounging by the pool! Featuring a bright open floor plan, the main level offers effortless day-to-day living with the primary bedroom, office, kitchen, triple garage + RV parking & main entertaining spaces all on one level. Designed to showcase breathtaking views from nearly every room, the chef’s kitchen features a massive island, 6-burner gas range & two pantries—flowing into the dining room with easy access to the covered deck. Extensive hardwood floors continue into the living area, where a gas FP creates a cozy focal point & accordion-style glass wall opens to a 2nd covered balcony with a remote screen for shade as you relax & watch the city lights at night! Down the hall, the primary retreat offers a FP & a walk-in closet with built-in laundry, steam shower & lakeview soaker tub! Take the elevator down to the walk-out lower level with a theatre, games room, 2 bedrooms, a sports court & changeroom with outdoor access to the pool deck & hot tub. Host unforgettable evenings from the outdoor kitchen & gather around the firepit surrounded by terraced landscaping, gardens & lake views! Situated on a private double lot, this home offers luxury & lifestyle just 5 mins to Kalamoir trails, parks, the beach & boat launch! (id:14735)
Listed by Macdonald Realty.
 Brought to you by your friendly REALTORS® through the MLS® System and OMREB (Okanagan Mainland Real Estate Board), courtesy of Gary Judge for your convenience.
Brought to you by your friendly REALTORS® through the MLS® System and OMREB (Okanagan Mainland Real Estate Board), courtesy of Gary Judge for your convenience.
The information contained on this site is based in whole or in part on information that is provided by members of The Canadian Real Estate Association, who are responsible for its accuracy. CREA reproduces and distributes this information as a service for its members and assumes no responsibility for its accuracy.
More Details
- MLS®: 10356598
- Bedrooms: 4
- Bathrooms: 6
- Type: House
- Square Feet: 7,228 sqft
- Lot Size: 1 acres
- Full Baths: 3
- Half Baths: 3
- Parking: 3 (Additional Parking, Attached Garage, Heated G
- Fireplaces: 2 Gas
- Balcony/Patio: Balcony
- View: Unknown, City view, Lake view, Mountain view, Va
- Storeys: 2 storeys
- Year Built: 2013
Rooms And Dimensions
- Games room: 39'8'' x 20'6''
- Utility room: 11'10'' x 10'9''
- 2pc Bathroom: 6'6'' x 5'9''
- 5pc Ensuite bath: 17'11'' x 8'9''
- Bedroom: 19'
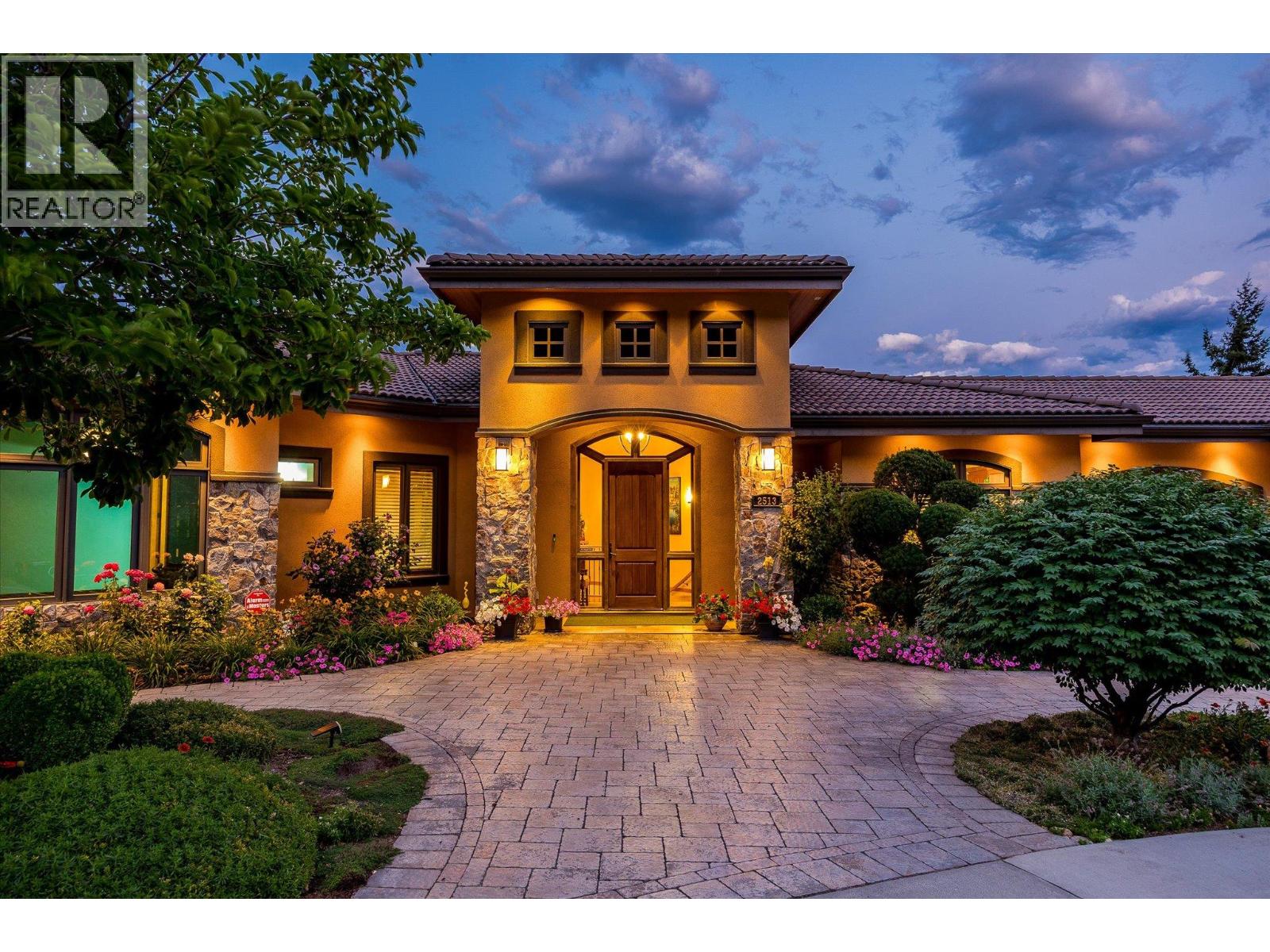
Get in touch with JUDGE Team
250.899.3101Location and Amenities
Amenities Near 2513 Casa Palmero Drive
Lakeview Heights, West Kelowna
Here is a brief summary of some amenities close to this listing (2513 Casa Palmero Drive, Lakeview Heights, West Kelowna), such as schools, parks & recreation centres and public transit.
This 3rd party neighbourhood widget is powered by HoodQ, and the accuracy is not guaranteed. Nearby amenities are subject to changes and closures. Buyer to verify all details.



