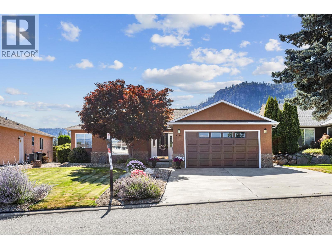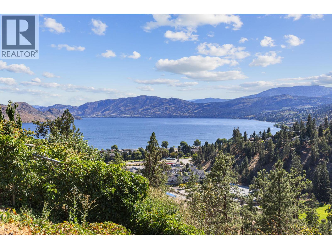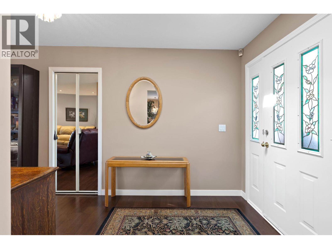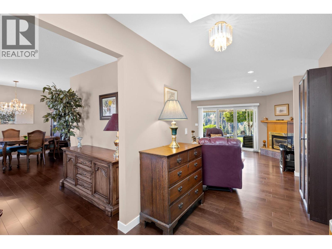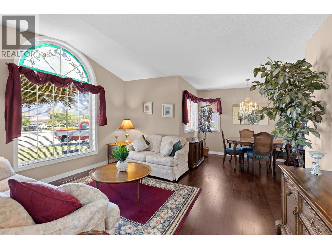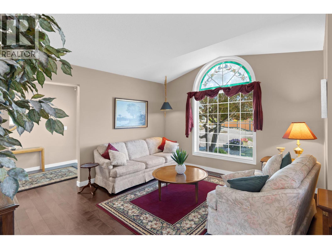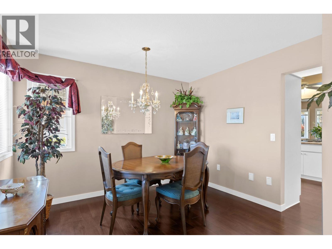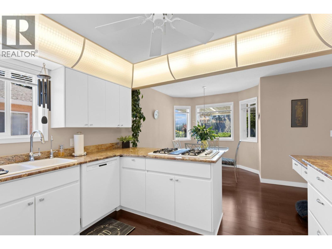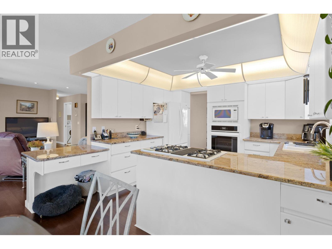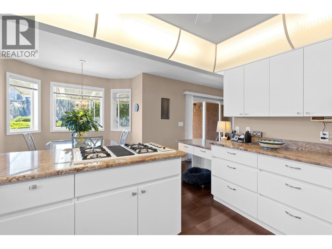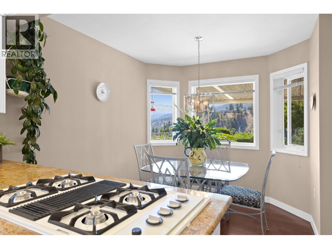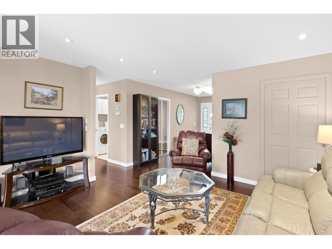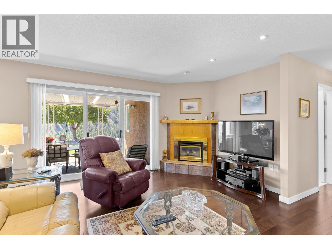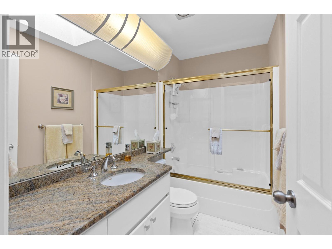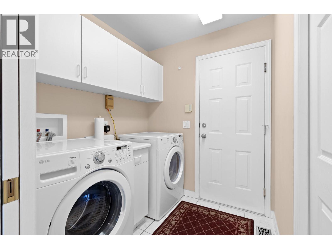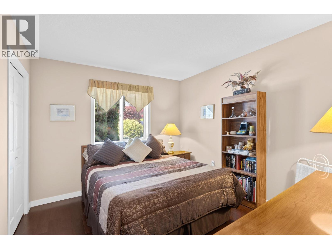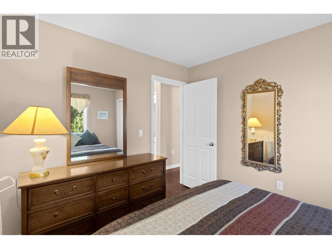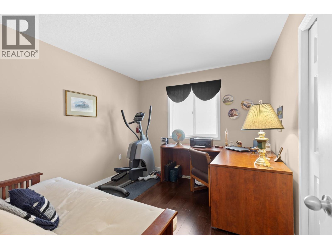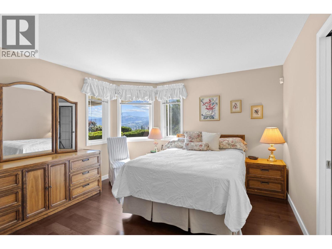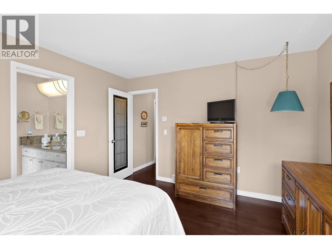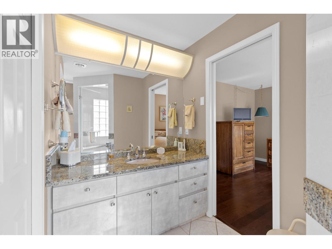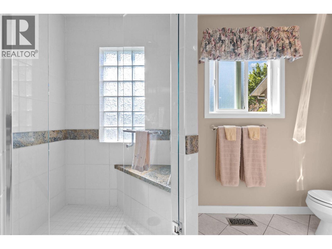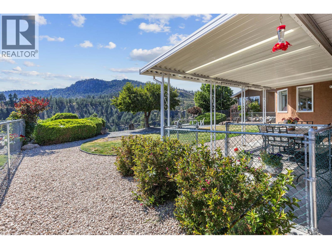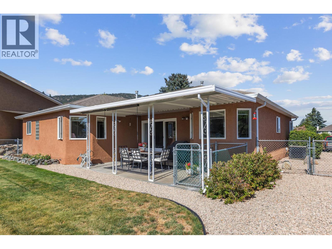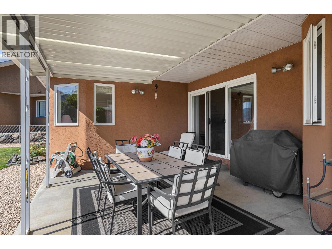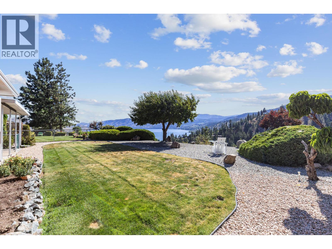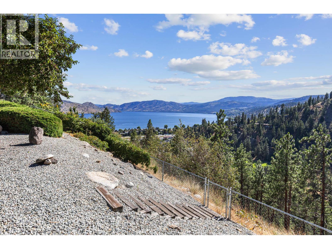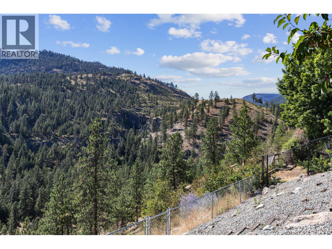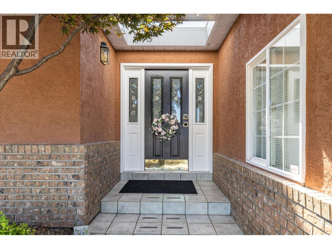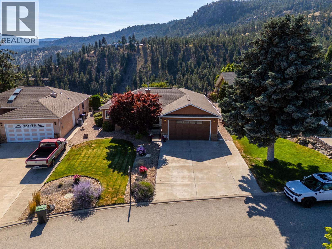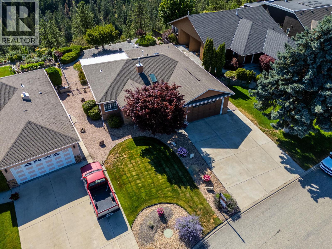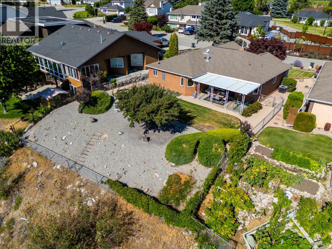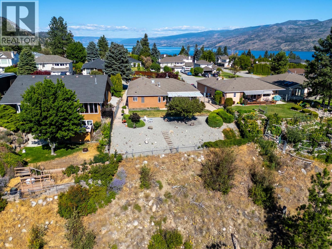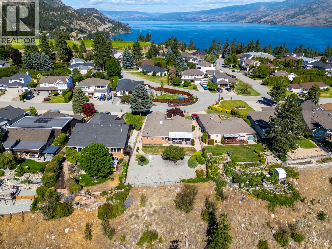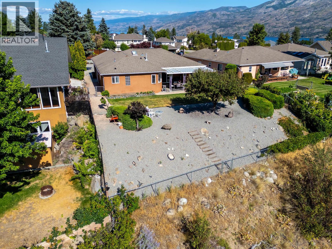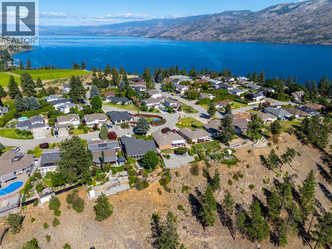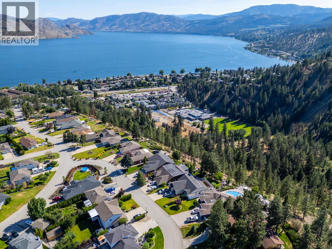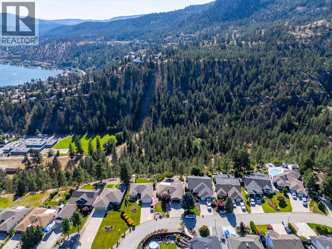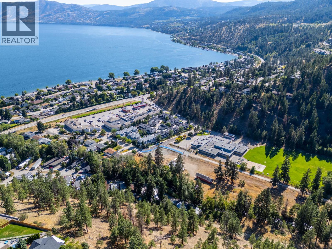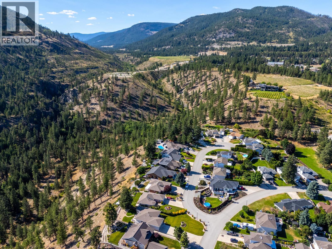Overview
Price
$869,900
Bedrooms
3
Bathrooms
2
Square Footage
1,676 sqft
About this House in Peachland
This beautifully maintained 3-bedroom, 2-bath no-step one-level rancher is tucked away in a peaceful, established neighborhood in Peachland. Ideal for those looking to downsize without sacrificing space or style, with no strata fees. The well-appointed peninsula kitchen comes with a new fridge and built-in convection oven, gas cook-top with grill attachments, granite counter and unique lighting. Formal living and dining rooms. Family room with gas fireplace and a breakfast no…ok. Custom stained glass details in the primary bedroom, living room, front door, and garage add warmth and character, setting this home apart with artistic charm. Primary suite with ensuite bath, custom steam shower, walk-in closet. Two additional bedrooms and full bath. Hardwood and tile floors throughout! Central vacuum. Laundry mudroom to double garage. Extra wide driveway. The fully landscaped yard backs directly onto the serene Trepanier Creek ravine, offering privacy and a tranquil natural backdrop. Enjoy lake views, a peach tree, raspberry bushes, and plenty of space to add a pool if desired. An underground sprinkler system keeps the outdoor space lush and easy to maintain, while the reverse osmosis water system, water softener, and central air conditioning provide modern comfort inside. The home is also wired for an alarm system and features upgraded plumbing with no Poly-B! With its ideal location, mature setting, and turnkey upgrades, this home invites you to settle into the Okanagan lifestyle. (id:14735)
Listed by RE/MAX Kelowna.
This beautifully maintained 3-bedroom, 2-bath no-step one-level rancher is tucked away in a peaceful, established neighborhood in Peachland. Ideal for those looking to downsize without sacrificing space or style, with no strata fees. The well-appointed peninsula kitchen comes with a new fridge and built-in convection oven, gas cook-top with grill attachments, granite counter and unique lighting. Formal living and dining rooms. Family room with gas fireplace and a breakfast nook. Custom stained glass details in the primary bedroom, living room, front door, and garage add warmth and character, setting this home apart with artistic charm. Primary suite with ensuite bath, custom steam shower, walk-in closet. Two additional bedrooms and full bath. Hardwood and tile floors throughout! Central vacuum. Laundry mudroom to double garage. Extra wide driveway. The fully landscaped yard backs directly onto the serene Trepanier Creek ravine, offering privacy and a tranquil natural backdrop. Enjoy lake views, a peach tree, raspberry bushes, and plenty of space to add a pool if desired. An underground sprinkler system keeps the outdoor space lush and easy to maintain, while the reverse osmosis water system, water softener, and central air conditioning provide modern comfort inside. The home is also wired for an alarm system and features upgraded plumbing with no Poly-B! With its ideal location, mature setting, and turnkey upgrades, this home invites you to settle into the Okanagan lifestyle. (id:14735)
Listed by RE/MAX Kelowna.
 Brought to you by your friendly REALTORS® through the MLS® System and OMREB (Okanagan Mainland Real Estate Board), courtesy of Gary Judge for your convenience.
Brought to you by your friendly REALTORS® through the MLS® System and OMREB (Okanagan Mainland Real Estate Board), courtesy of Gary Judge for your convenience.
The information contained on this site is based in whole or in part on information that is provided by members of The Canadian Real Estate Association, who are responsible for its accuracy. CREA reproduces and distributes this information as a service for its members and assumes no responsibility for its accuracy.
More Details
- MLS®: 10356371
- Bedrooms: 3
- Bathrooms: 2
- Type: House
- Square Feet: 1,676 sqft
- Lot Size: 0 acres
- Full Baths: 2
- Half Baths: 0
- Parking: 4 ()
- Fireplaces: 1 Gas
- Storeys: 1 storeys
- Year Built: 1992
Rooms And Dimensions
- Primary Bedroom: 13'9'' x 12'3''
- Living room: 13'11'' x 12'
- Laundry room: 6'5'' x 6'2''
- Foyer: 11'6'' x 7'
- Family room: 15'6'' x 14'5
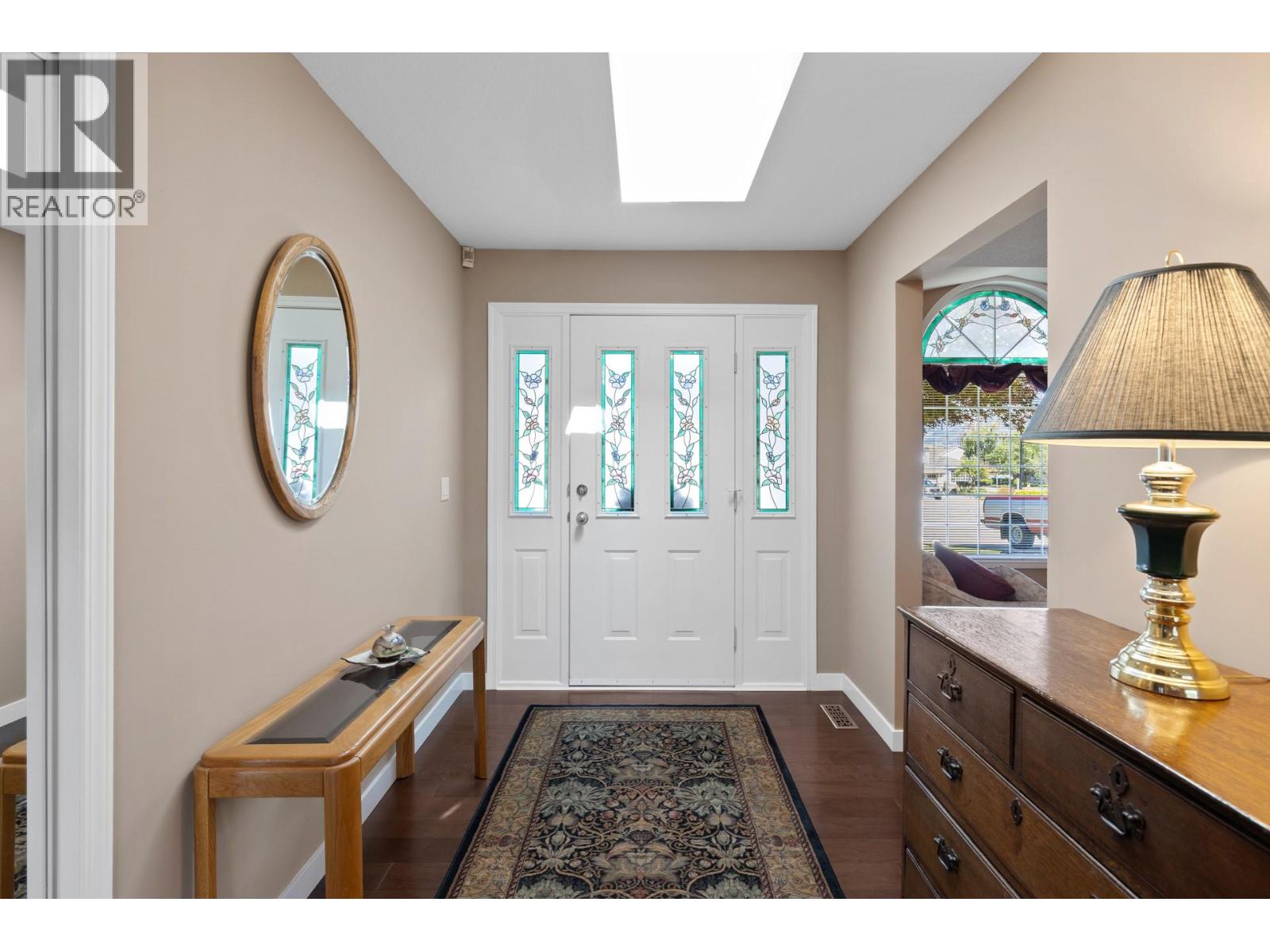
Get in touch with JUDGE Team
250.899.3101Location and Amenities
Amenities Near 3786 Inglis Place
Peachland
Here is a brief summary of some amenities close to this listing (3786 Inglis Place, Peachland), such as schools, parks & recreation centres and public transit.
This 3rd party neighbourhood widget is powered by HoodQ, and the accuracy is not guaranteed. Nearby amenities are subject to changes and closures. Buyer to verify all details.



