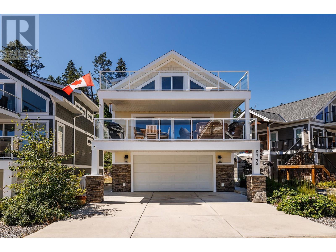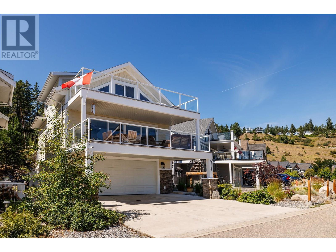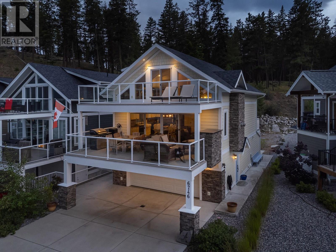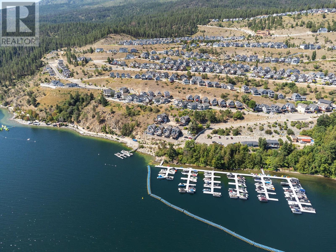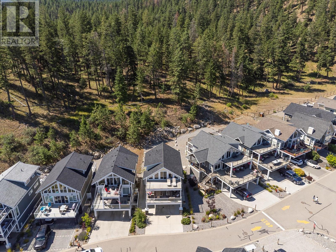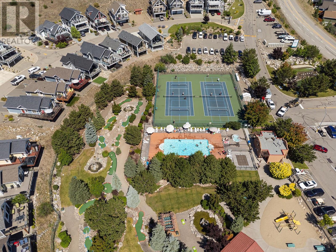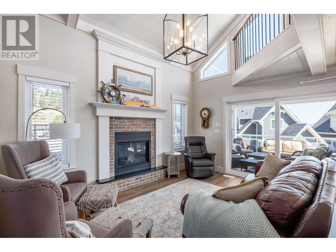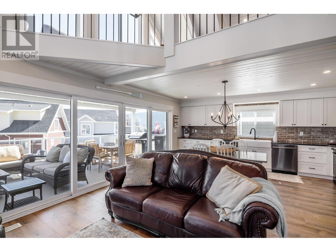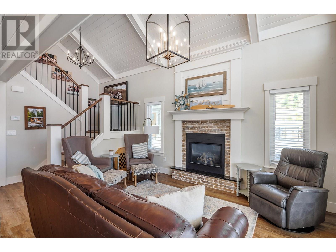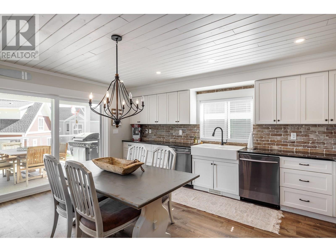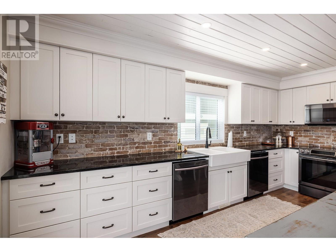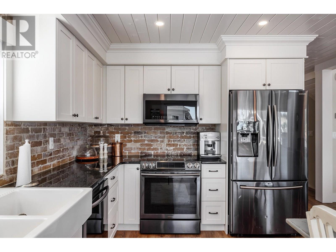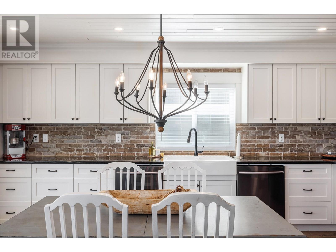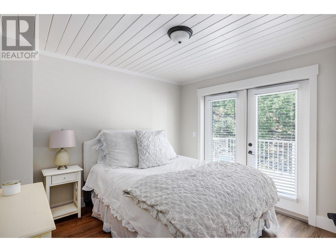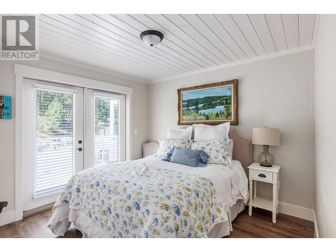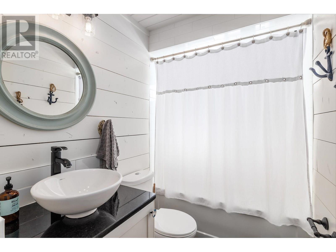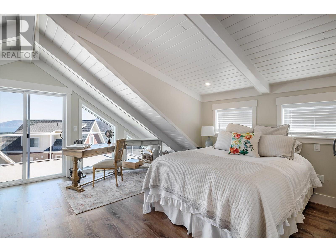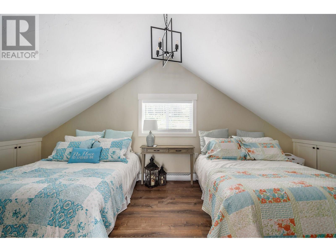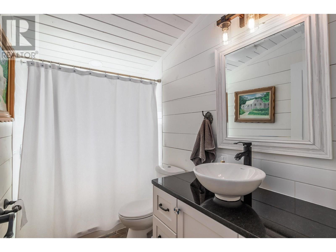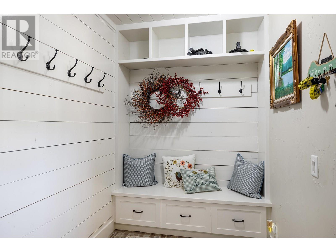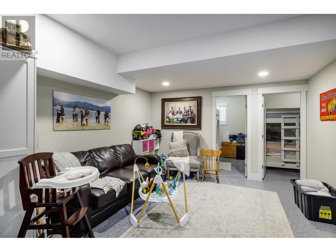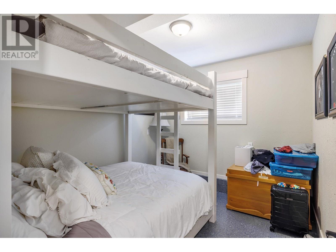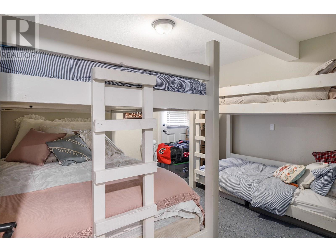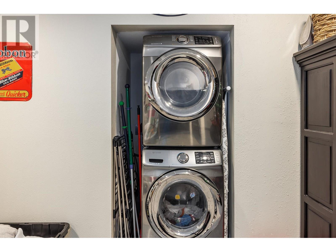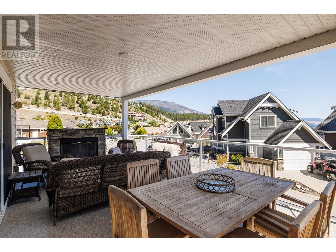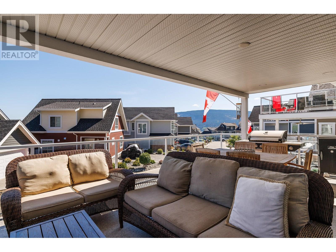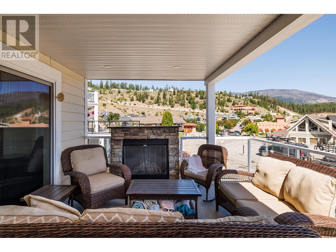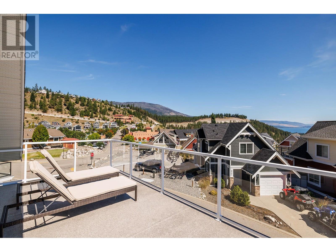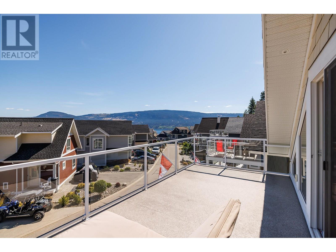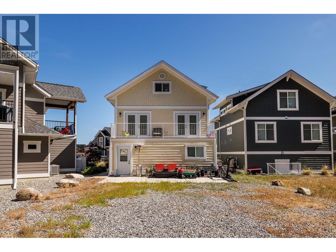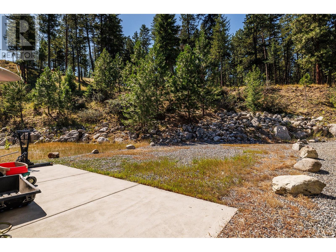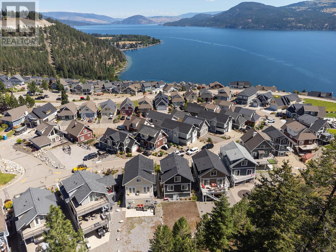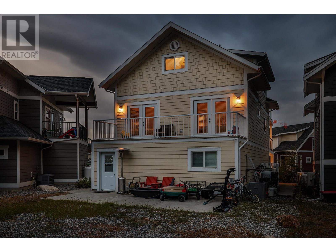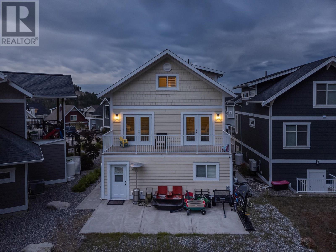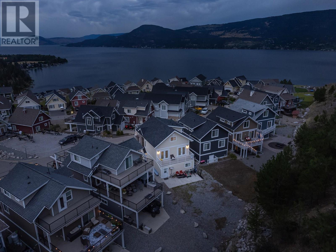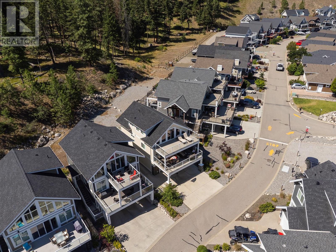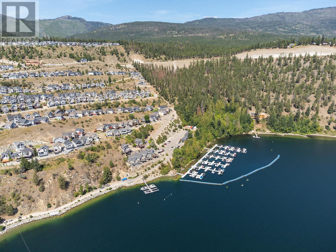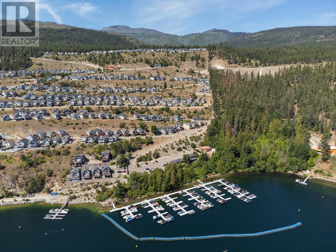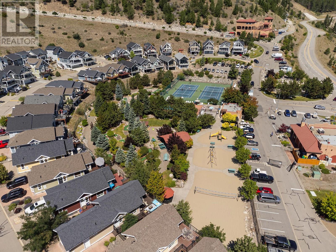Overview
Price
$689,000
Bedrooms
3
Bathrooms
2
Square Footage
1,076 sqft
About this House in Fintry
Lake view home at La Casa Lakeside Resort offering the best in vacation-style living. This beautifully maintained 1,076 sq.ft. residence features 3 bedrooms, 2 baths, and a well-designed three-level layout, ideal for both relaxation and entertaining. The main level includes two bedrooms and a bright, open-concept living space with vaulted ceilings, commercial grade vinyl plank flooring, and expansive windows for an abundance of natural light. The kitchen is finished with gran…ite countertops, a farmhouse sink, shiplap ceiling detail, and premium Samsung appliances including dual dishwashers. Two bonus/flex rooms are located on the lower level, with a loft-style bedroom on the third floor. This home was built for indoor-outdoor enjoyment with two spacious decks capturing breathtaking lake and mountain views. The front deck is fully covered with glass railing, built-in stone fireplace, and gas hookup—ideal for lounging or al fresco dining—while the rear deck spans the width of the home and offers access from both main-floor bedrooms. Owners enjoy access to exceptional resort amenities including pools, hot tubs, sport courts, mini golf, private beach, aqua park, firepits, hiking trails, general store, on-site dining, and nearby Fintry Falls. (id:14735)
Listed by Unison Jane Hoffman Realty.
Lake view home at La Casa Lakeside Resort offering the best in vacation-style living. This beautifully maintained 1,076 sq.ft. residence features 3 bedrooms, 2 baths, and a well-designed three-level layout, ideal for both relaxation and entertaining. The main level includes two bedrooms and a bright, open-concept living space with vaulted ceilings, commercial grade vinyl plank flooring, and expansive windows for an abundance of natural light. The kitchen is finished with granite countertops, a farmhouse sink, shiplap ceiling detail, and premium Samsung appliances including dual dishwashers. Two bonus/flex rooms are located on the lower level, with a loft-style bedroom on the third floor. This home was built for indoor-outdoor enjoyment with two spacious decks capturing breathtaking lake and mountain views. The front deck is fully covered with glass railing, built-in stone fireplace, and gas hookup—ideal for lounging or al fresco dining—while the rear deck spans the width of the home and offers access from both main-floor bedrooms. Owners enjoy access to exceptional resort amenities including pools, hot tubs, sport courts, mini golf, private beach, aqua park, firepits, hiking trails, general store, on-site dining, and nearby Fintry Falls. (id:14735)
Listed by Unison Jane Hoffman Realty.
 Brought to you by your friendly REALTORS® through the MLS® System and OMREB (Okanagan Mainland Real Estate Board), courtesy of Gary Judge for your convenience.
Brought to you by your friendly REALTORS® through the MLS® System and OMREB (Okanagan Mainland Real Estate Board), courtesy of Gary Judge for your convenience.
The information contained on this site is based in whole or in part on information that is provided by members of The Canadian Real Estate Association, who are responsible for its accuracy. CREA reproduces and distributes this information as a service for its members and assumes no responsibility for its accuracy.
More Details
- MLS®: 10356292
- Bedrooms: 3
- Bathrooms: 2
- Type: House
- Square Feet: 1,076 sqft
- Lot Size: 0 acres
- Full Baths: 2
- Half Baths: 0
- Parking: 3 (Attached Garage)
- Balcony/Patio: Balcony
- View: Lake view, Mountain view, Valley view, View of w
- Storeys: 3 storeys
- Year Built: 2016
Rooms And Dimensions
- Bedroom: 20'1'' x 10'1''
- Loft: 18'1'' x 17'0''
- 4pc Bathroom: 9'3'' x 4'11''
- Utility room: 9'8'' x 6'0''
- Other: 22'9'' x 28'11''
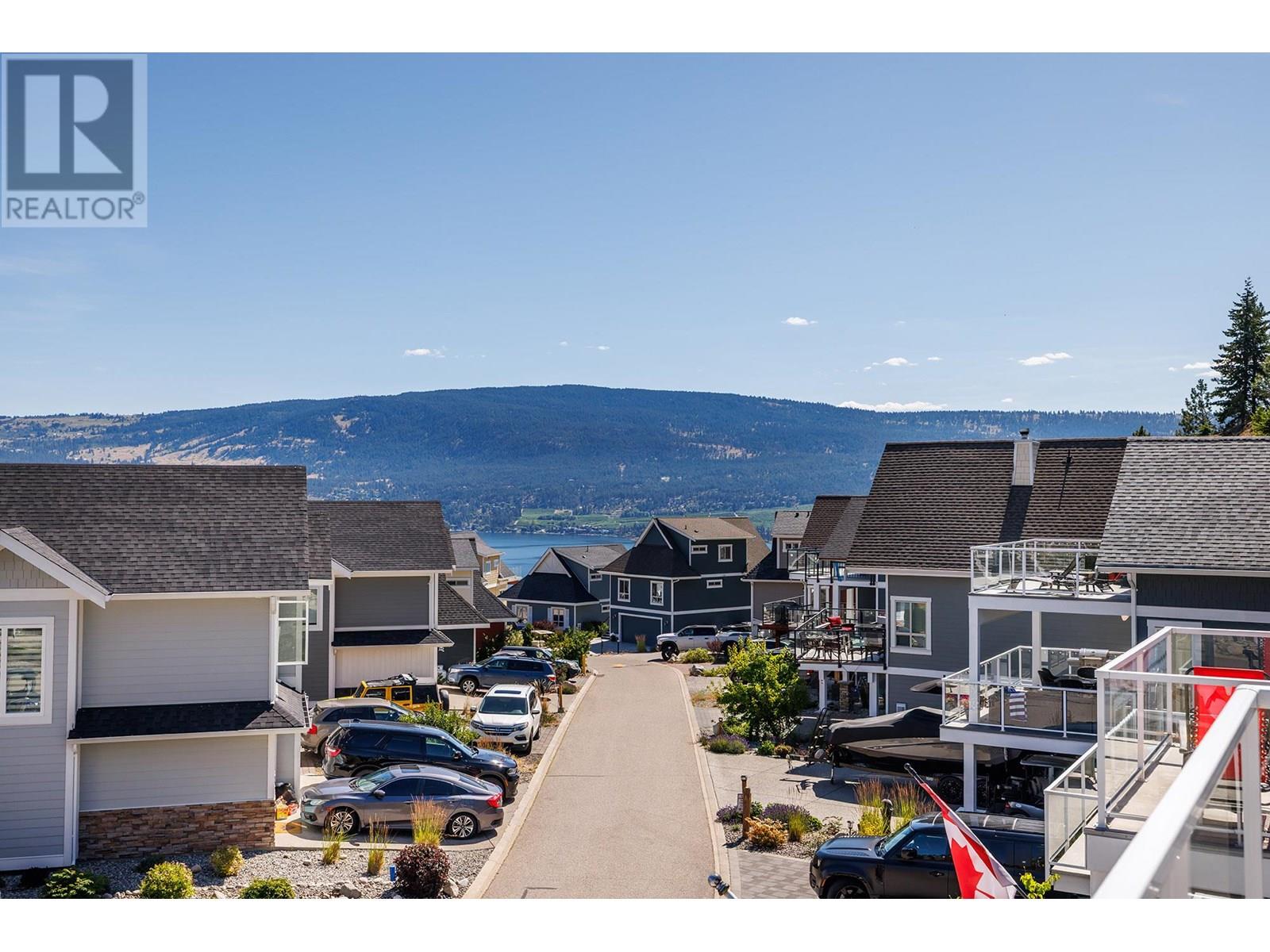
Get in touch with JUDGE Team
250.899.3101Location and Amenities
Amenities Near 6746 Marbella Loop
Fintry, Kelowna
Here is a brief summary of some amenities close to this listing (6746 Marbella Loop, Fintry, Kelowna), such as schools, parks & recreation centres and public transit.
This 3rd party neighbourhood widget is powered by HoodQ, and the accuracy is not guaranteed. Nearby amenities are subject to changes and closures. Buyer to verify all details.



