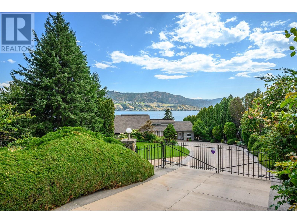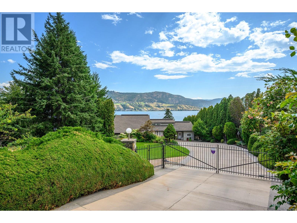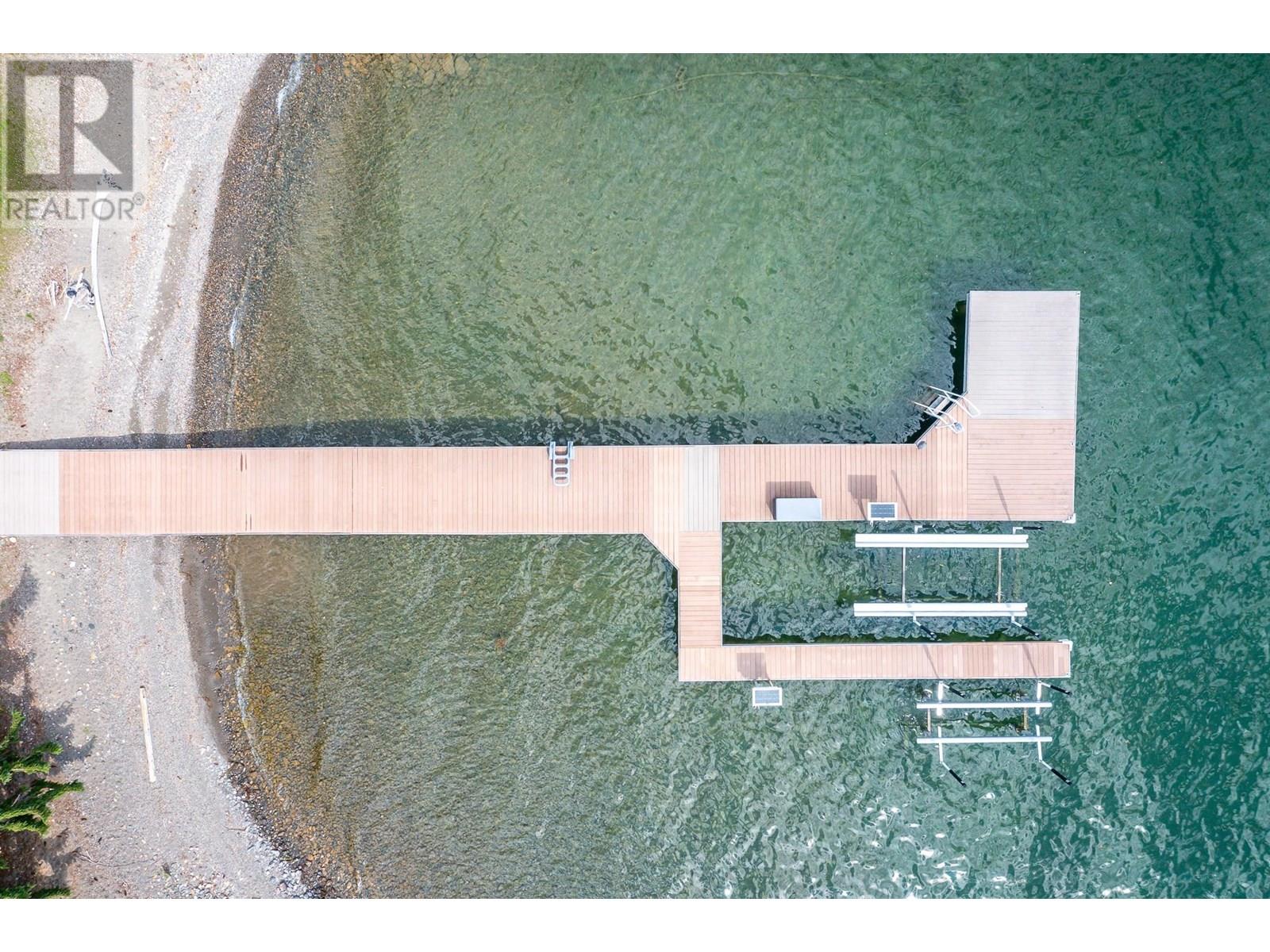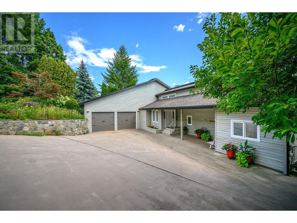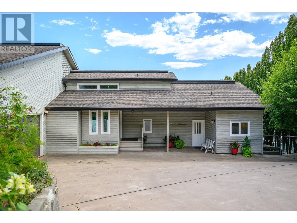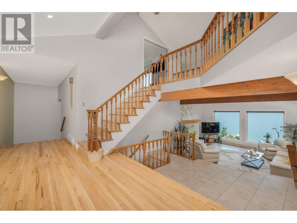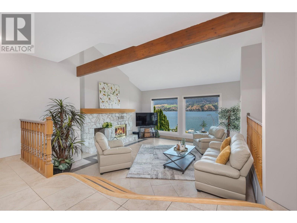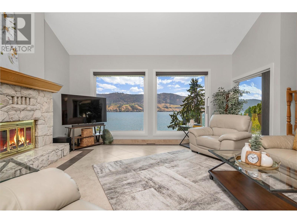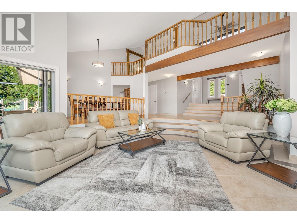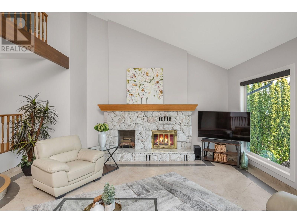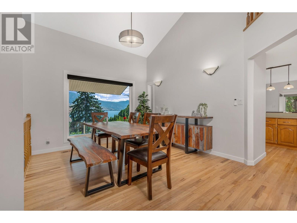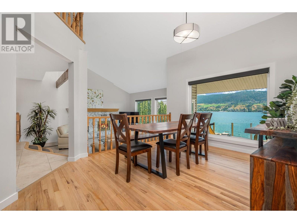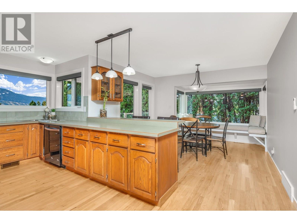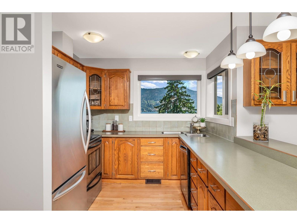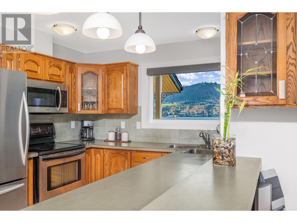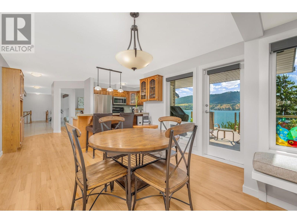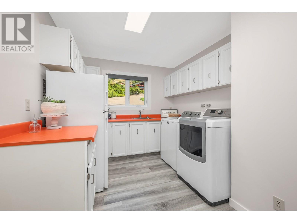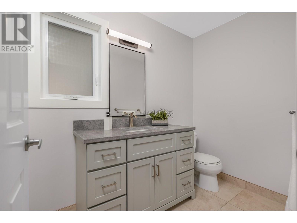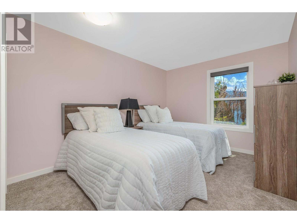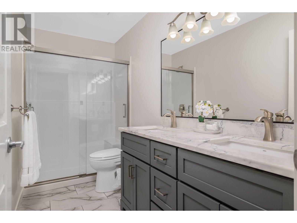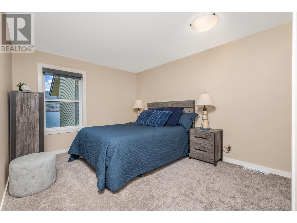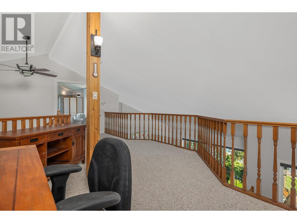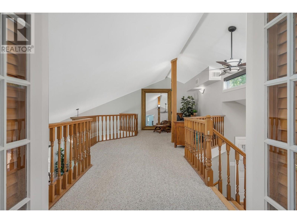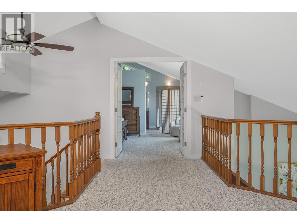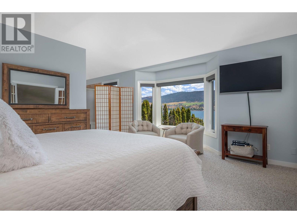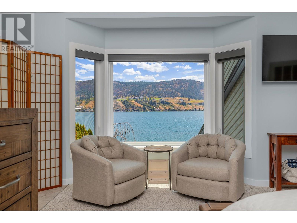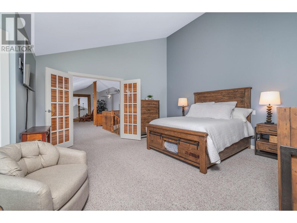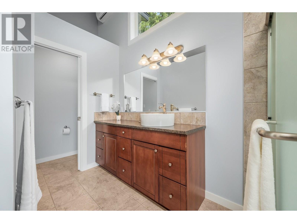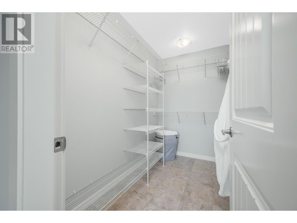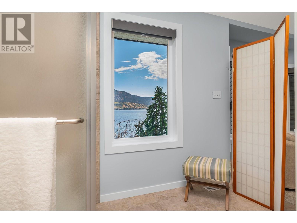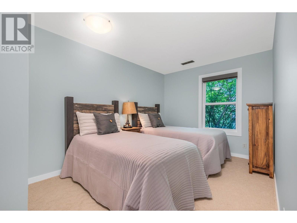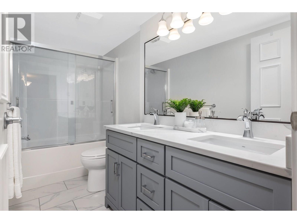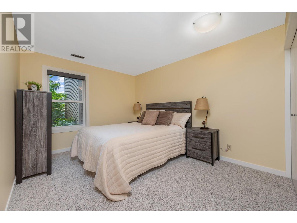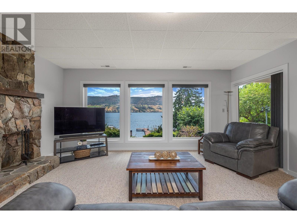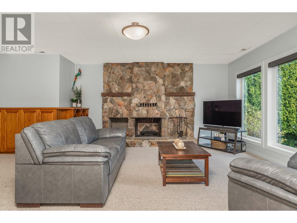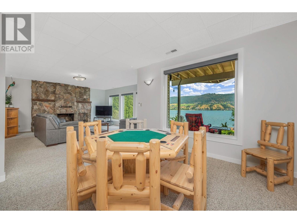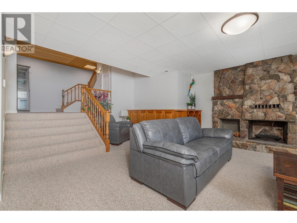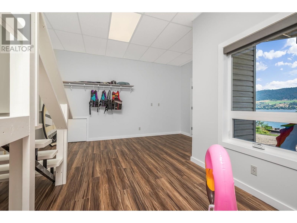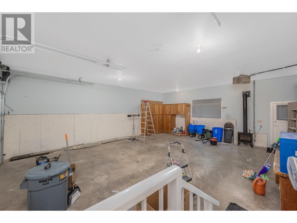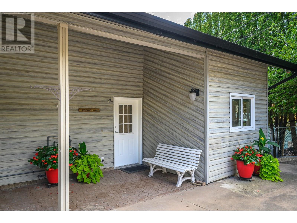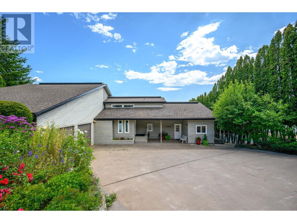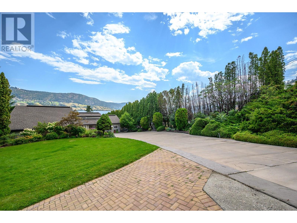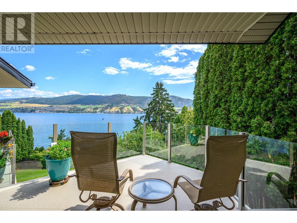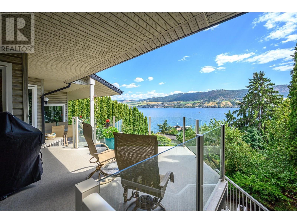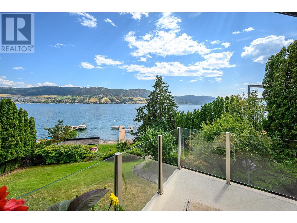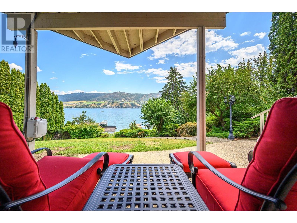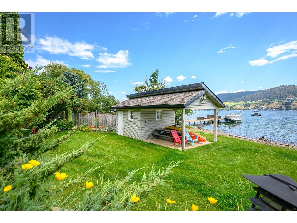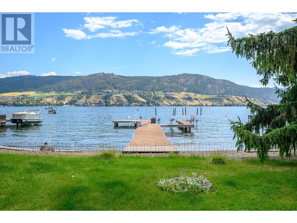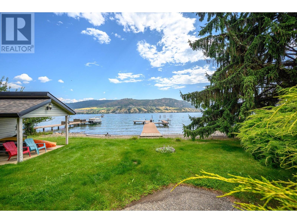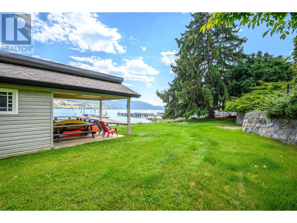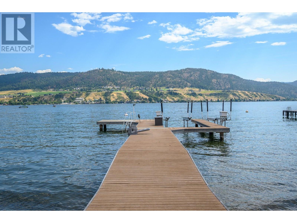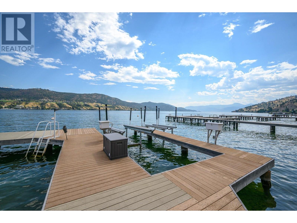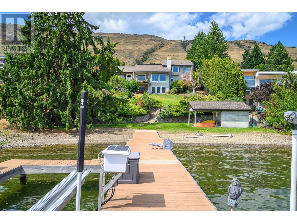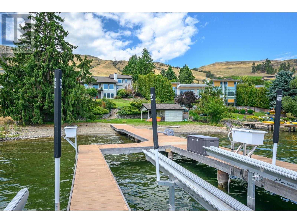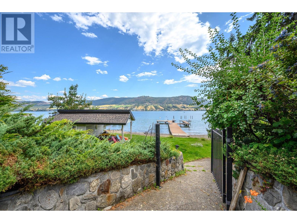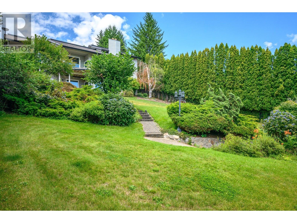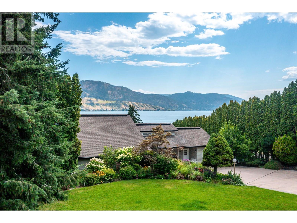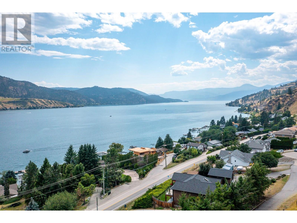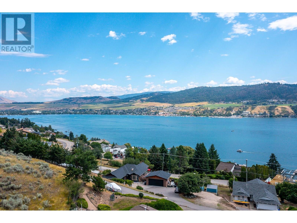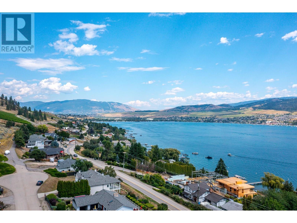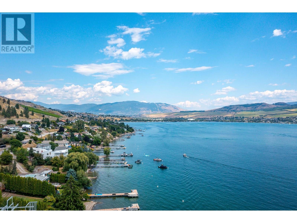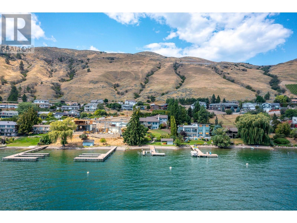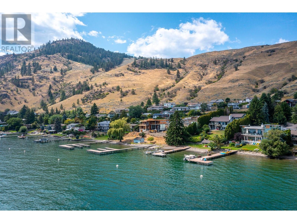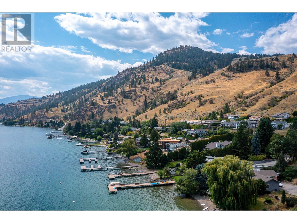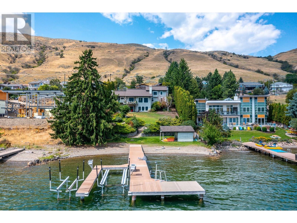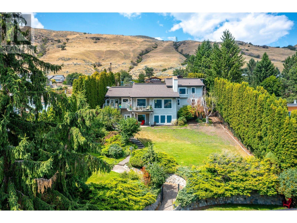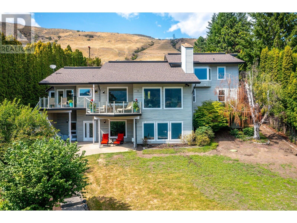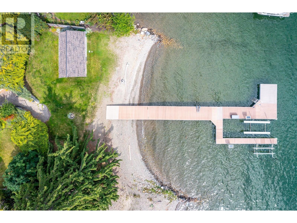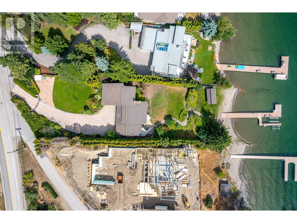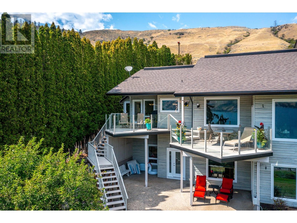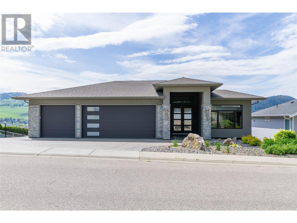Overview
Price
$3,200,000
Bedrooms
5
Bathrooms
4
Square Footage
4,740 sqft
About this House in Bella Vista
Welcome to your private 0.65 acre waterfront retreat on the shores of Okanagan Lake. This gated, multi-level home offers 98 feet of prime lakefront with a private dock and two boat lifts—perfect for embracing the Okanagan lifestyle. With 5 beds, 4 baths, and a 2-bay garage providing ample parking and storage, there’s plenty of room for family and guests to relax in comfort. Inside, the home offers a smart division of space across three levels. The primary suite crowns… the top floor with expansive lake views, a walk-in closet, and a luxurious 3-piece ensuite. Both the main and lower levels feature two well-appointed bedrooms, each pair separated by a full bath and tucked privately down a hall—ideal for family or guests. Entertain in the bright, open-concept kitchen with breakfast nook and formal dining room. The oversized living room with fireplace offers panoramic lake views, while the family room below adds flexibility for games, media, or quiet lounging. Step outside to a fully fenced and irrigated yard, perfect for entertaining or letting kids and pets roam safely. Down at the water, your private dock with 8,000 lb and 6,000 lb boat lifts awaits. A beachside storage shed & covered patio is ready to become your own lakeside cabana. Swim, paddle, or cruise—all from your backyard. This rare lakefront gem blends natural beauty, space, and recreation in one exceptional package. (id:14735)
Listed by RE/MAX Priscilla.
Welcome to your private 0.65 acre waterfront retreat on the shores of Okanagan Lake. This gated, multi-level home offers 98 feet of prime lakefront with a private dock and two boat lifts—perfect for embracing the Okanagan lifestyle. With 5 beds, 4 baths, and a 2-bay garage providing ample parking and storage, there’s plenty of room for family and guests to relax in comfort. Inside, the home offers a smart division of space across three levels. The primary suite crowns the top floor with expansive lake views, a walk-in closet, and a luxurious 3-piece ensuite. Both the main and lower levels feature two well-appointed bedrooms, each pair separated by a full bath and tucked privately down a hall—ideal for family or guests. Entertain in the bright, open-concept kitchen with breakfast nook and formal dining room. The oversized living room with fireplace offers panoramic lake views, while the family room below adds flexibility for games, media, or quiet lounging. Step outside to a fully fenced and irrigated yard, perfect for entertaining or letting kids and pets roam safely. Down at the water, your private dock with 8,000 lb and 6,000 lb boat lifts awaits. A beachside storage shed & covered patio is ready to become your own lakeside cabana. Swim, paddle, or cruise—all from your backyard. This rare lakefront gem blends natural beauty, space, and recreation in one exceptional package. (id:14735)
Listed by RE/MAX Priscilla.
 Brought to you by your friendly REALTORS® through the MLS® System and OMREB (Okanagan Mainland Real Estate Board), courtesy of Gary Judge for your convenience.
Brought to you by your friendly REALTORS® through the MLS® System and OMREB (Okanagan Mainland Real Estate Board), courtesy of Gary Judge for your convenience.
The information contained on this site is based in whole or in part on information that is provided by members of The Canadian Real Estate Association, who are responsible for its accuracy. CREA reproduces and distributes this information as a service for its members and assumes no responsibility for its accuracy.
More Details
- MLS®: 10356260
- Bedrooms: 5
- Bathrooms: 4
- Type: House
- Square Feet: 4,740 sqft
- Lot Size: 1 acres
- Full Baths: 3
- Half Baths: 1
- Fireplaces: 3 Unknown
- Balcony/Patio: Balcony
- View: Lake view, View of water, View (panoramic)
- Storeys: 3 storeys
- Year Built: 1980
Rooms And Dimensions
- Utility room: 5'11'' x 6'1''
- 3pc Ensuite bath: 15'1'' x 10'8''
- Primary Bedroom: 16'9'' x 15'3''
- Family room: 14'1
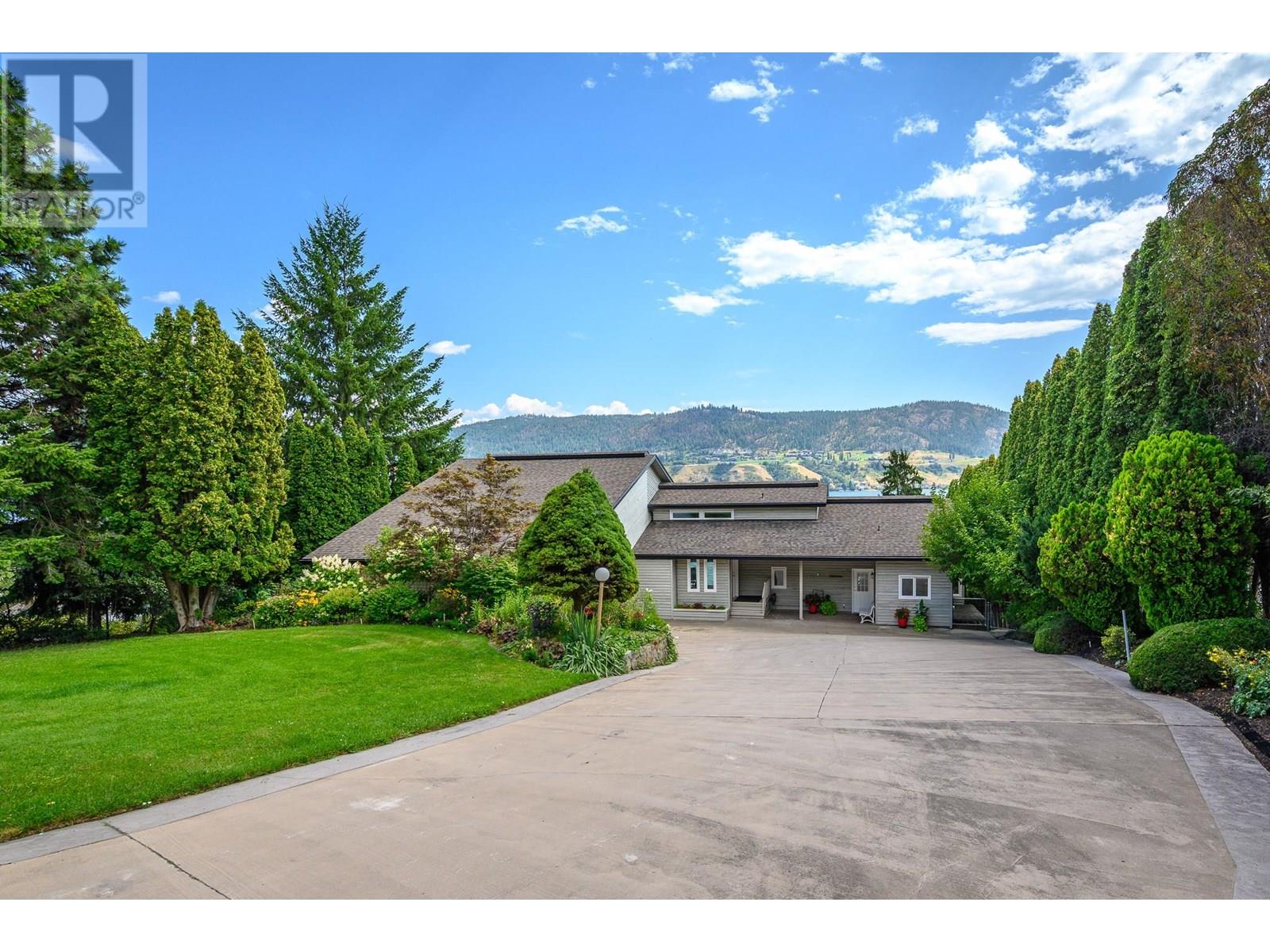
Get in touch with JUDGE Team
250.899.3101Location and Amenities
Amenities Near 7994 Tronson Road
Bella Vista, Vernon
Here is a brief summary of some amenities close to this listing (7994 Tronson Road, Bella Vista, Vernon), such as schools, parks & recreation centres and public transit.
This 3rd party neighbourhood widget is powered by HoodQ, and the accuracy is not guaranteed. Nearby amenities are subject to changes and closures. Buyer to verify all details.


