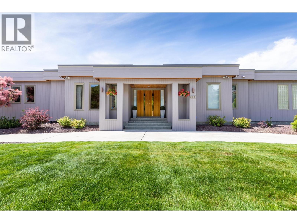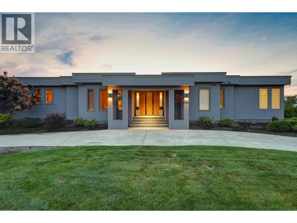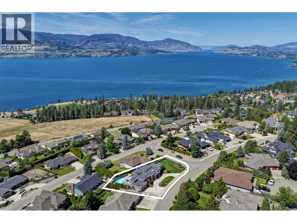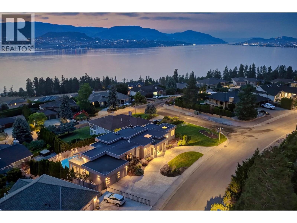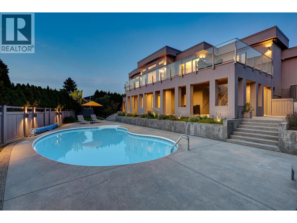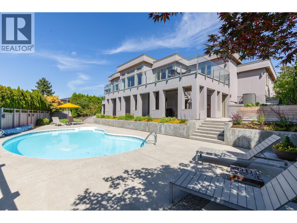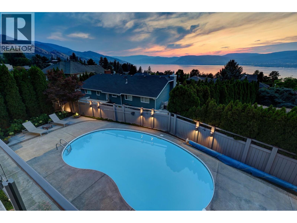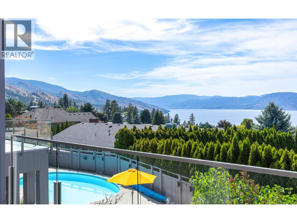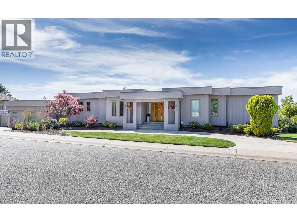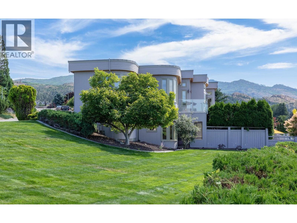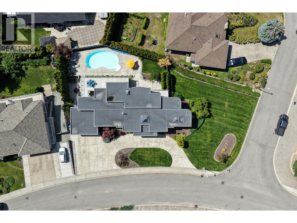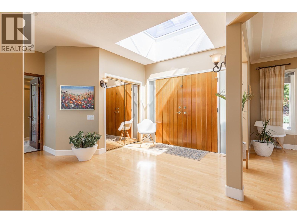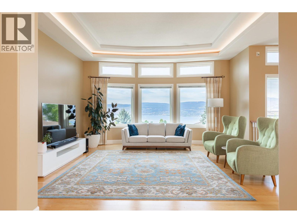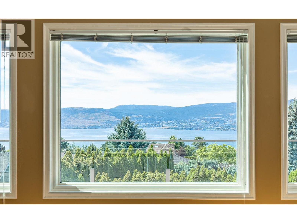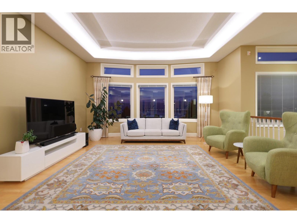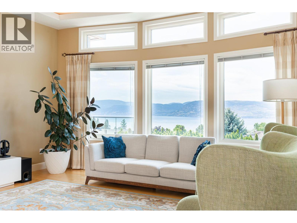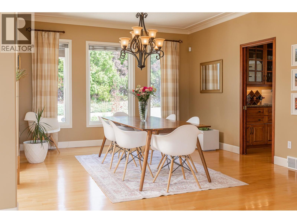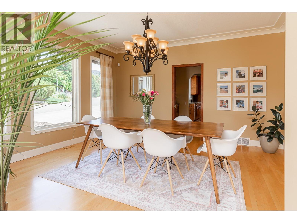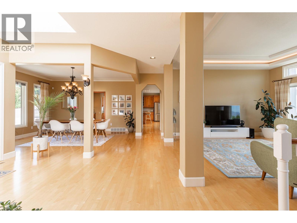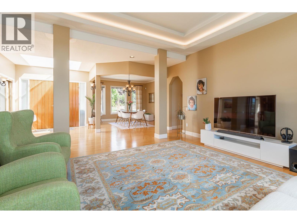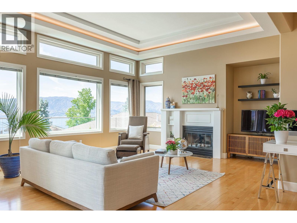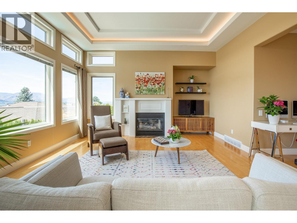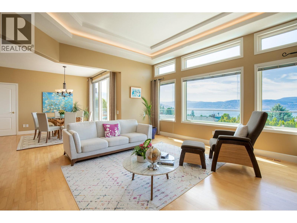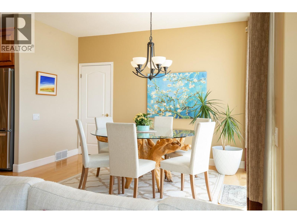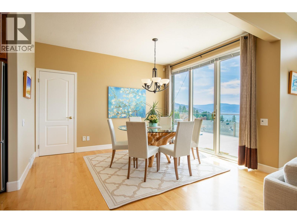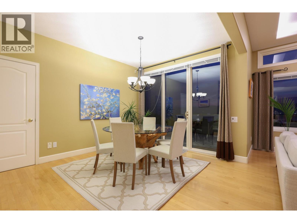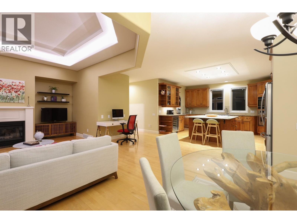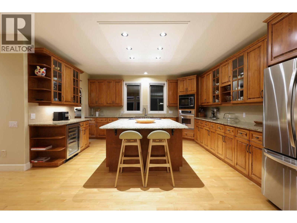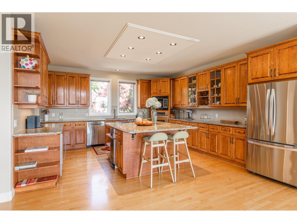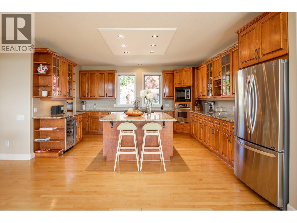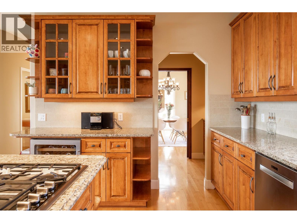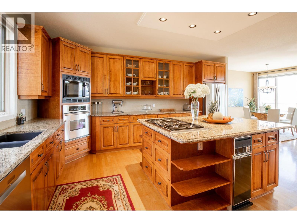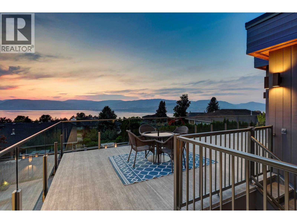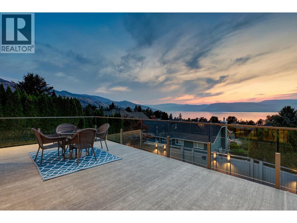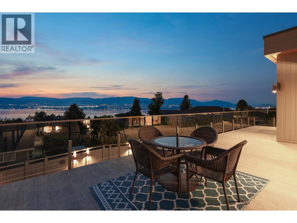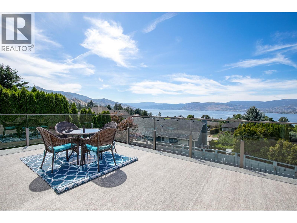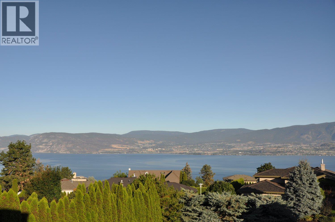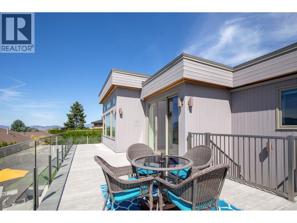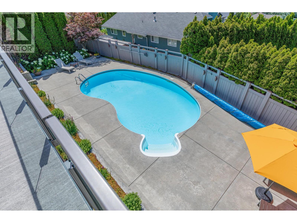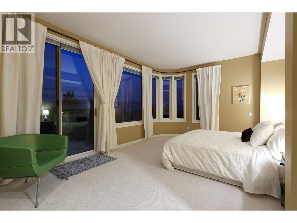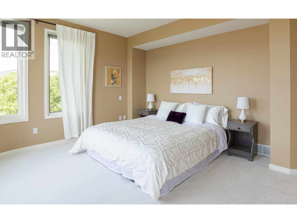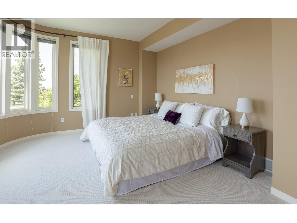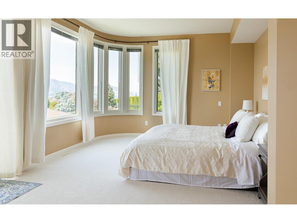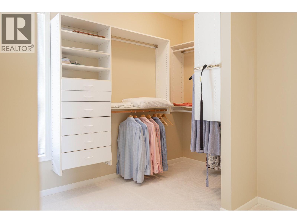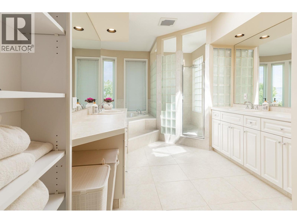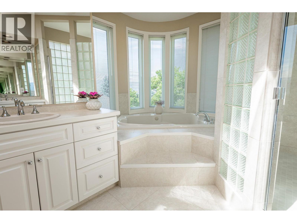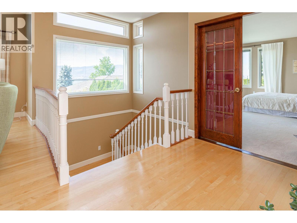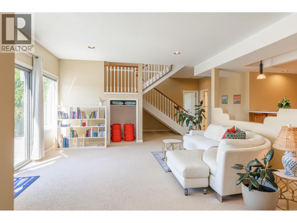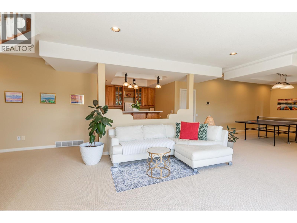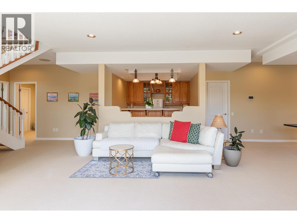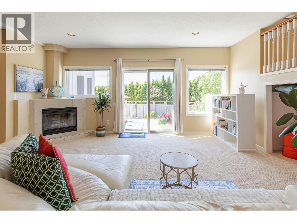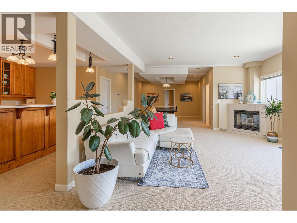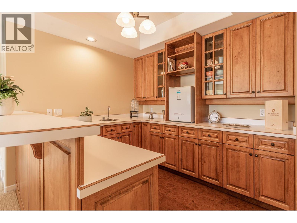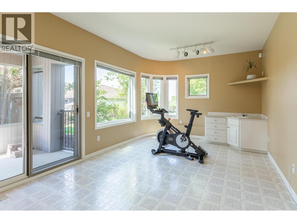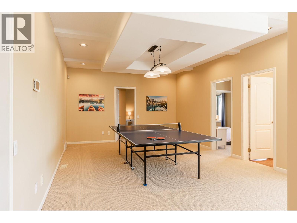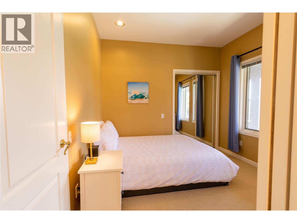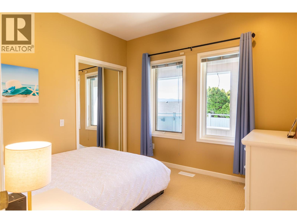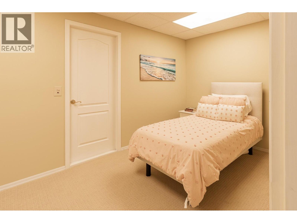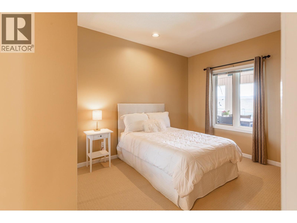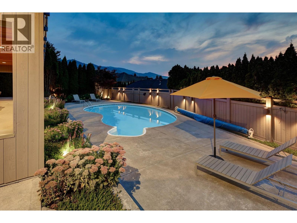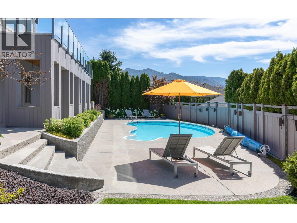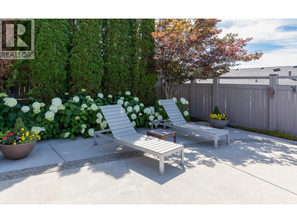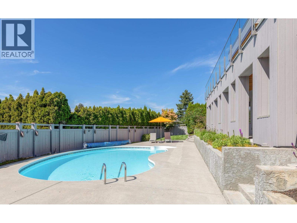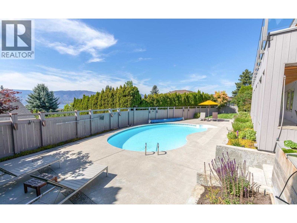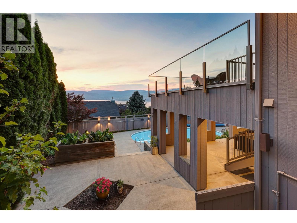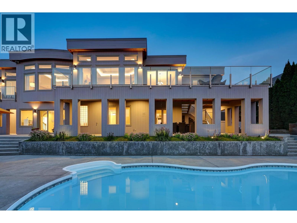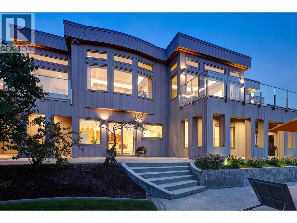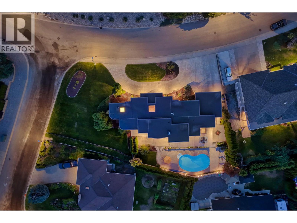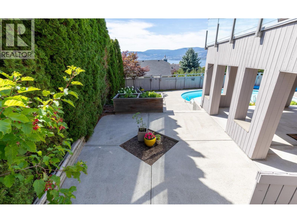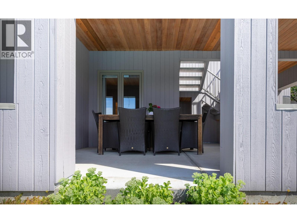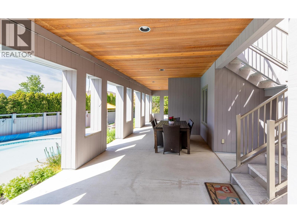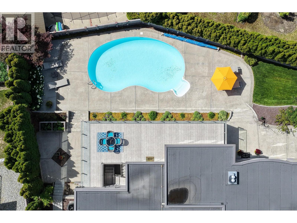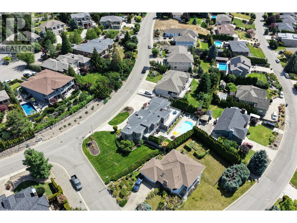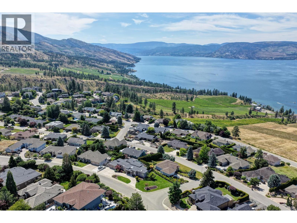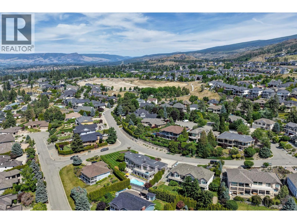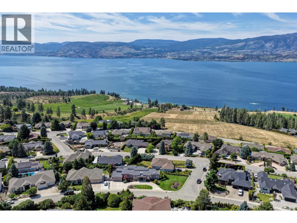Overview
Price
$1,850,000
Bedrooms
5
Bathrooms
4
Square Footage
4,880 sqft
About this House in Upper Mission
Perched in the prestigious Belcarra Estates, this beautifully updated 5-bedroom residence showcases incredible, uninterrupted lake views from nearly every room. Offering over 4,800 sq. ft. of luxurious living space, this home is a true showstopper inside and out. The main-level primary suite is generously sized and positioned to capture the lake view, complete with a spa-inspired ensuite featuring a jetted tub, large, tiled shower, and custom walk-in closet with built-ins. Th…e gourmet granite island kitchen is enhanced by a walk-in butler’s pantry and flows seamlessly into the great room and formal dining area, all designed to embrace the panoramic lake vista views. Step out to the expansive upper balcony with brand-new decking and seamless glass railings perfect for soaking in the scenery with unobstructed views. The walk-out lower level is an entertainer’s dream with a full wet bar, spacious family room, and direct access to the fully fenced pool area. Four additional bedrooms are located on this level (one currently used as a home gym). Professionally landscaped and set on a corner lot with two driveway access points, the home also features a double garage with EV charger, and freshly painted exterior. Pride of ownership is evident throughout. This is a lifestyle home that truly stands apart. (id:14735)
Listed by Unison Jane Hoffman Realty.
Perched in the prestigious Belcarra Estates, this beautifully updated 5-bedroom residence showcases incredible, uninterrupted lake views from nearly every room. Offering over 4,800 sq. ft. of luxurious living space, this home is a true showstopper inside and out. The main-level primary suite is generously sized and positioned to capture the lake view, complete with a spa-inspired ensuite featuring a jetted tub, large, tiled shower, and custom walk-in closet with built-ins. The gourmet granite island kitchen is enhanced by a walk-in butler’s pantry and flows seamlessly into the great room and formal dining area, all designed to embrace the panoramic lake vista views. Step out to the expansive upper balcony with brand-new decking and seamless glass railings perfect for soaking in the scenery with unobstructed views. The walk-out lower level is an entertainer’s dream with a full wet bar, spacious family room, and direct access to the fully fenced pool area. Four additional bedrooms are located on this level (one currently used as a home gym). Professionally landscaped and set on a corner lot with two driveway access points, the home also features a double garage with EV charger, and freshly painted exterior. Pride of ownership is evident throughout. This is a lifestyle home that truly stands apart. (id:14735)
Listed by Unison Jane Hoffman Realty.
 Brought to you by your friendly REALTORS® through the MLS® System and OMREB (Okanagan Mainland Real Estate Board), courtesy of Gary Judge for your convenience.
Brought to you by your friendly REALTORS® through the MLS® System and OMREB (Okanagan Mainland Real Estate Board), courtesy of Gary Judge for your convenience.
The information contained on this site is based in whole or in part on information that is provided by members of The Canadian Real Estate Association, who are responsible for its accuracy. CREA reproduces and distributes this information as a service for its members and assumes no responsibility for its accuracy.
More Details
- MLS®: 10356222
- Bedrooms: 5
- Bathrooms: 4
- Type: House
- Square Feet: 4,880 sqft
- Lot Size: 0 acres
- Full Baths: 3
- Half Baths: 1
- Parking: 8 (Attached Garage)
- Fireplaces: 2 Gas
- Balcony/Patio: Balcony
- View: Unknown, City view, Lake view, Mountain view, Va
- Storeys: 2 storeys
- Year Built: 1990
Rooms And Dimensions
- Other: 5'4'' x 12'0''
- Utility room: 9'6'' x 15'4''
- Storage: 9'6'' x 13'4''
- Storage: 11'9'' x 22'10''
- Recreation room: 19'8'' x 35'0''
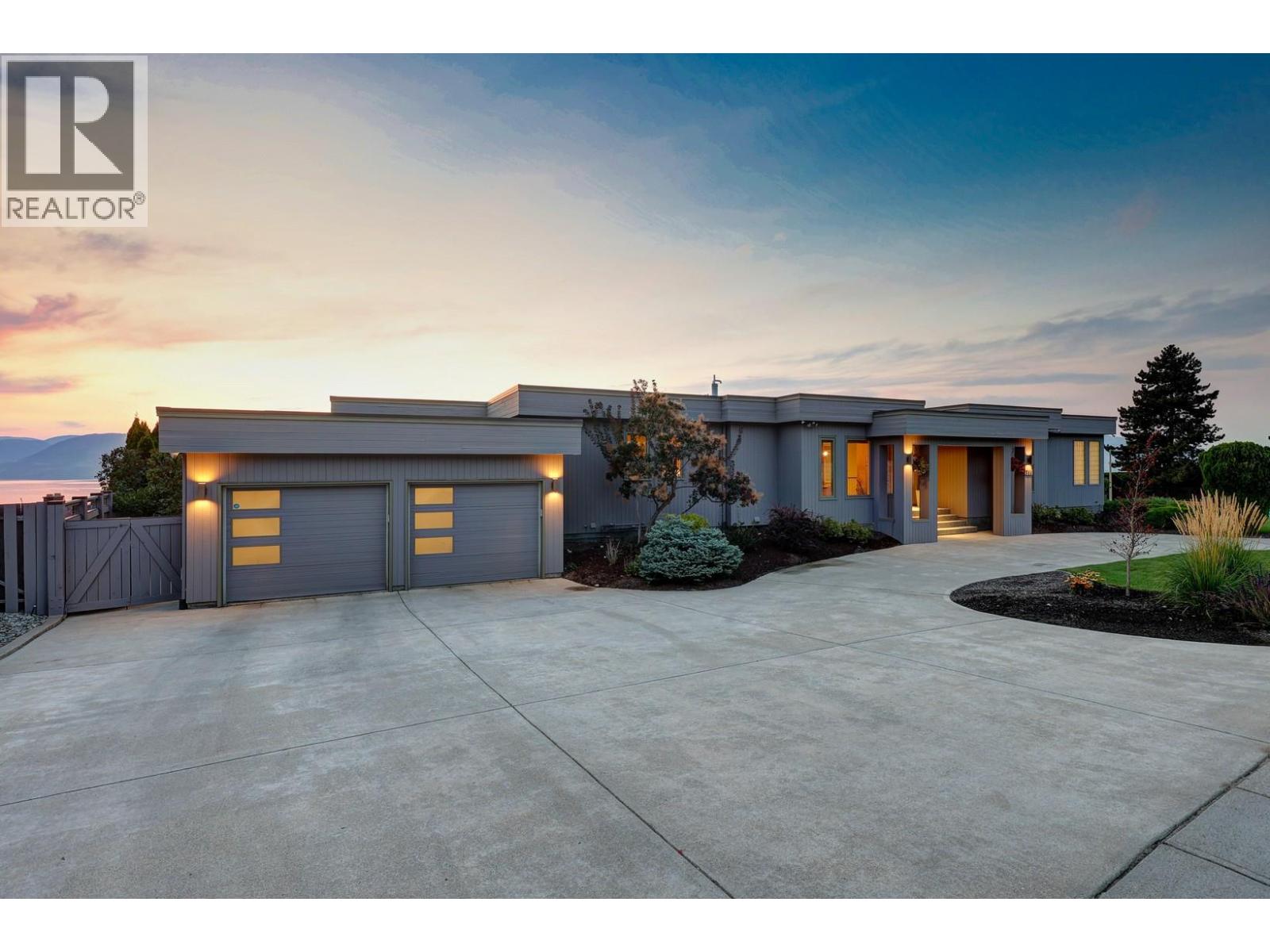
Get in touch with JUDGE Team
250.899.3101Location and Amenities
Amenities Near 344 Raven Drive
Upper Mission, Kelowna
Here is a brief summary of some amenities close to this listing (344 Raven Drive, Upper Mission, Kelowna), such as schools, parks & recreation centres and public transit.
This 3rd party neighbourhood widget is powered by HoodQ, and the accuracy is not guaranteed. Nearby amenities are subject to changes and closures. Buyer to verify all details.



