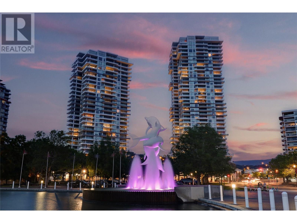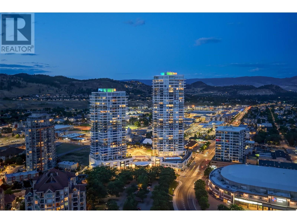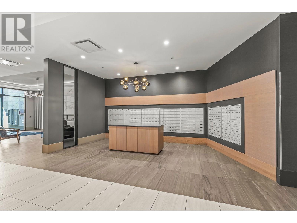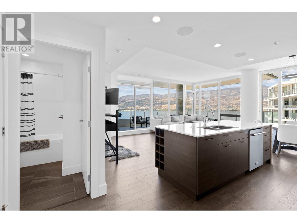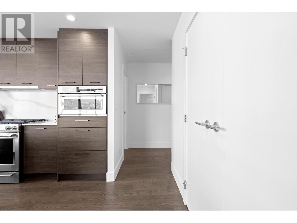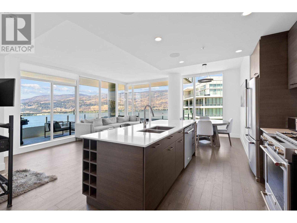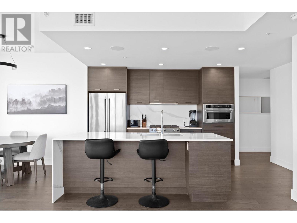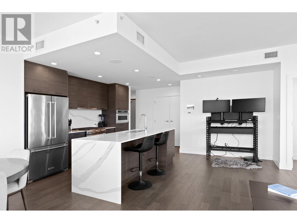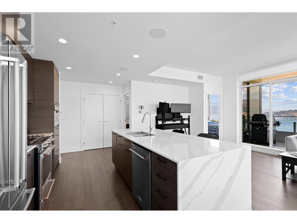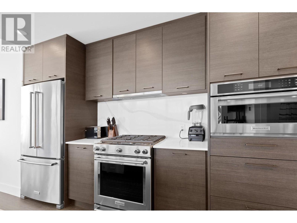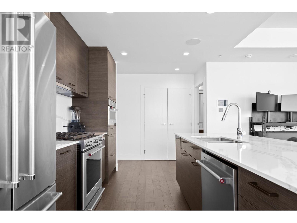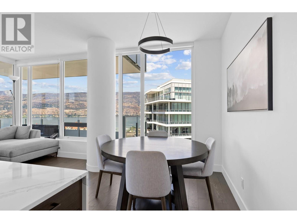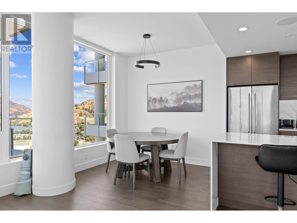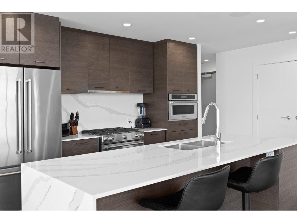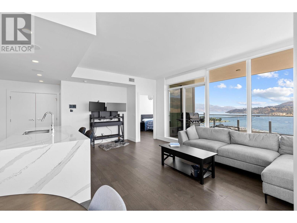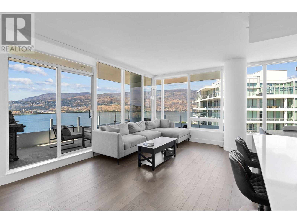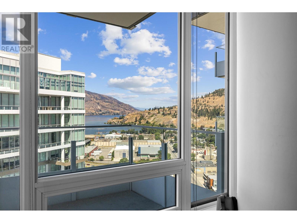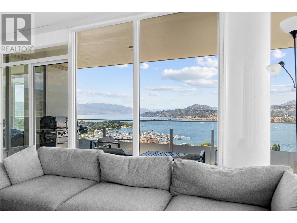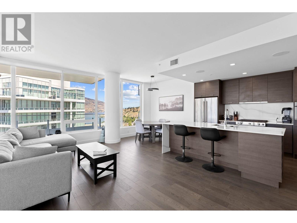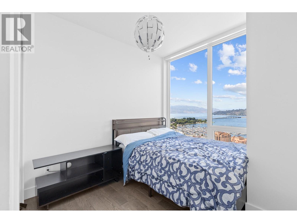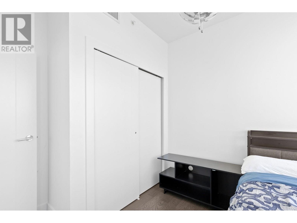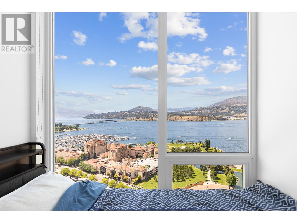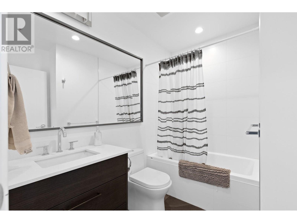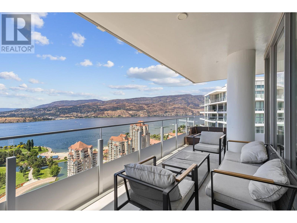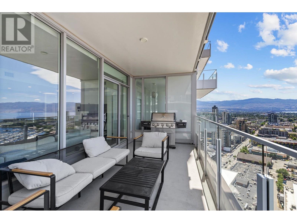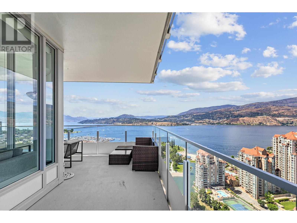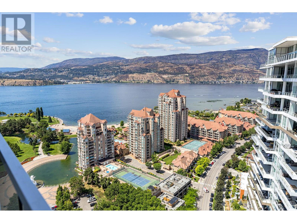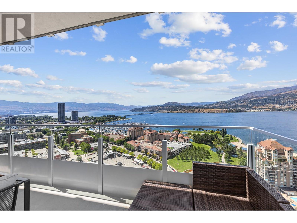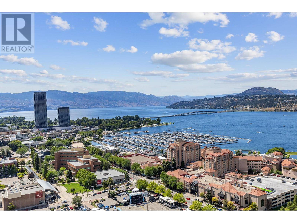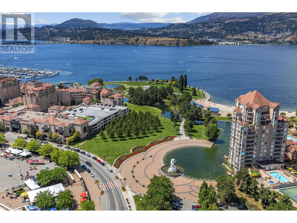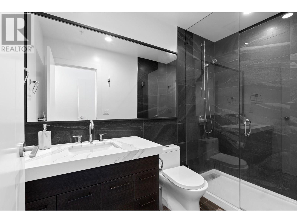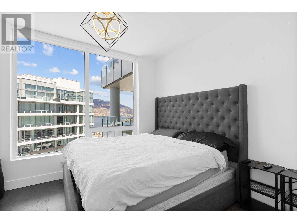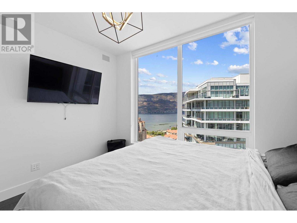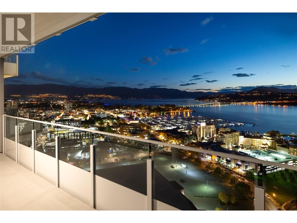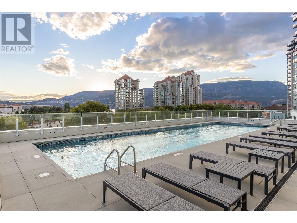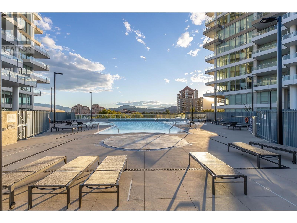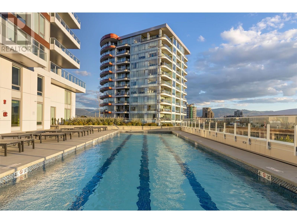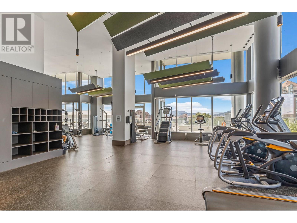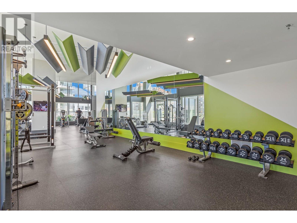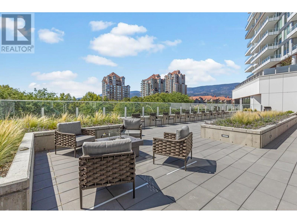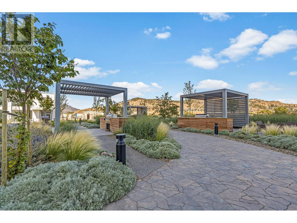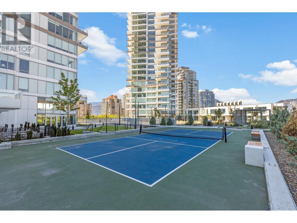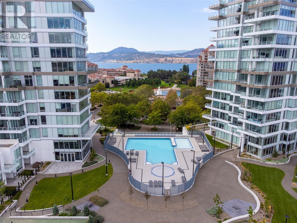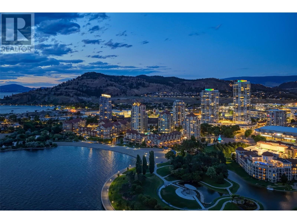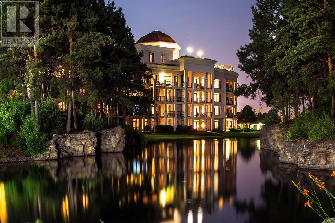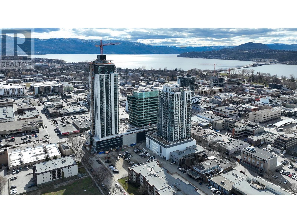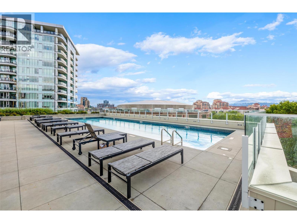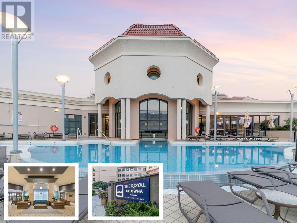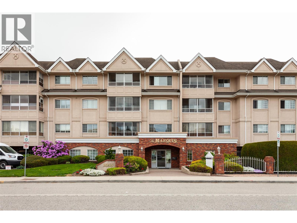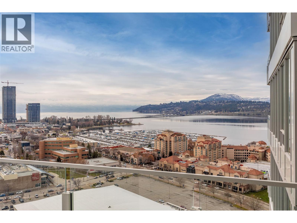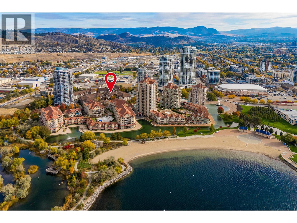Overview
Price
$950,000
Bedrooms
2
Bathrooms
2
Square Footage
990 sqft
About this Condo in Kelowna North
Some of the most magnificent views in Kelowna can be found from this luxury residence in the heart of Downtown Kelowna. Perched on the 28th floor with panoramic lake, mountain, and city views, this home offers numerous upgrades and an oversized outdoor living space, plus the incredible bonus of two dedicated parking stalls included. An entertainer’s dream, the open-concept living area features floor-to-ceiling windows, hardwood floors, and a full Control4 Smart Home sys…tem (audio, lighting, security) for comfort, convenience, and peace of mind. The chef’s kitchen is equipped with a gas range, built-in microwave/wall oven, and upgraded quartz island. The 287 sq.ft. deck flows seamlessly from the living space, perfect for enjoying the breathtaking views. A thoughtfully designed split floor plan allows privacy for both bedrooms, each with lake views. The primary bedroom includes a full ensuite with glass shower and custom walk-in closet. In-suite laundry, dedicated storage locker, and central heating/cooling. Resort-style amenities include 2 pools, hot tub, BBQ areas, fire pits, dog park, pickleball court, magnificent fitness centre, yoga room, lounge, guest suite, and business centre. Pet and rental friendly. Steps to the Yacht Club, beaches, and shopping. (id:14735)
Listed by Sotheby's International Realty Canada.
Some of the most magnificent views in Kelowna can be found from this luxury residence in the heart of Downtown Kelowna. Perched on the 28th floor with panoramic lake, mountain, and city views, this home offers numerous upgrades and an oversized outdoor living space, plus the incredible bonus of two dedicated parking stalls included. An entertainer’s dream, the open-concept living area features floor-to-ceiling windows, hardwood floors, and a full Control4 Smart Home system (audio, lighting, security) for comfort, convenience, and peace of mind. The chef’s kitchen is equipped with a gas range, built-in microwave/wall oven, and upgraded quartz island. The 287 sq.ft. deck flows seamlessly from the living space, perfect for enjoying the breathtaking views. A thoughtfully designed split floor plan allows privacy for both bedrooms, each with lake views. The primary bedroom includes a full ensuite with glass shower and custom walk-in closet. In-suite laundry, dedicated storage locker, and central heating/cooling. Resort-style amenities include 2 pools, hot tub, BBQ areas, fire pits, dog park, pickleball court, magnificent fitness centre, yoga room, lounge, guest suite, and business centre. Pet and rental friendly. Steps to the Yacht Club, beaches, and shopping. (id:14735)
Listed by Sotheby's International Realty Canada.
 Brought to you by your friendly REALTORS® through the MLS® System and OMREB (Okanagan Mainland Real Estate Board), courtesy of Gary Judge for your convenience.
Brought to you by your friendly REALTORS® through the MLS® System and OMREB (Okanagan Mainland Real Estate Board), courtesy of Gary Judge for your convenience.
The information contained on this site is based in whole or in part on information that is provided by members of The Canadian Real Estate Association, who are responsible for its accuracy. CREA reproduces and distributes this information as a service for its members and assumes no responsibility for its accuracy.
More Details
- MLS®: 10356010
- Bedrooms: 2
- Bathrooms: 2
- Type: Condo
- Building: 1191 Sunset 2805 Drive, Kelowna
- Square Feet: 990 sqft
- Full Baths: 2
- Half Baths: 0
- Parking: 2 (Parkade)
- Balcony/Patio: Balcony
- View: City view, Lake view, Mountain view, Valley view
- Storeys: 1 storeys
- Year Built: 2021
Rooms And Dimensions
- Laundry room: 3' x 4'
- Primary Bedroom: 8'3'' x 11'2''
- 3pc Ensuite bath: Measurements not available
- Dining room: 7'1'' x 7
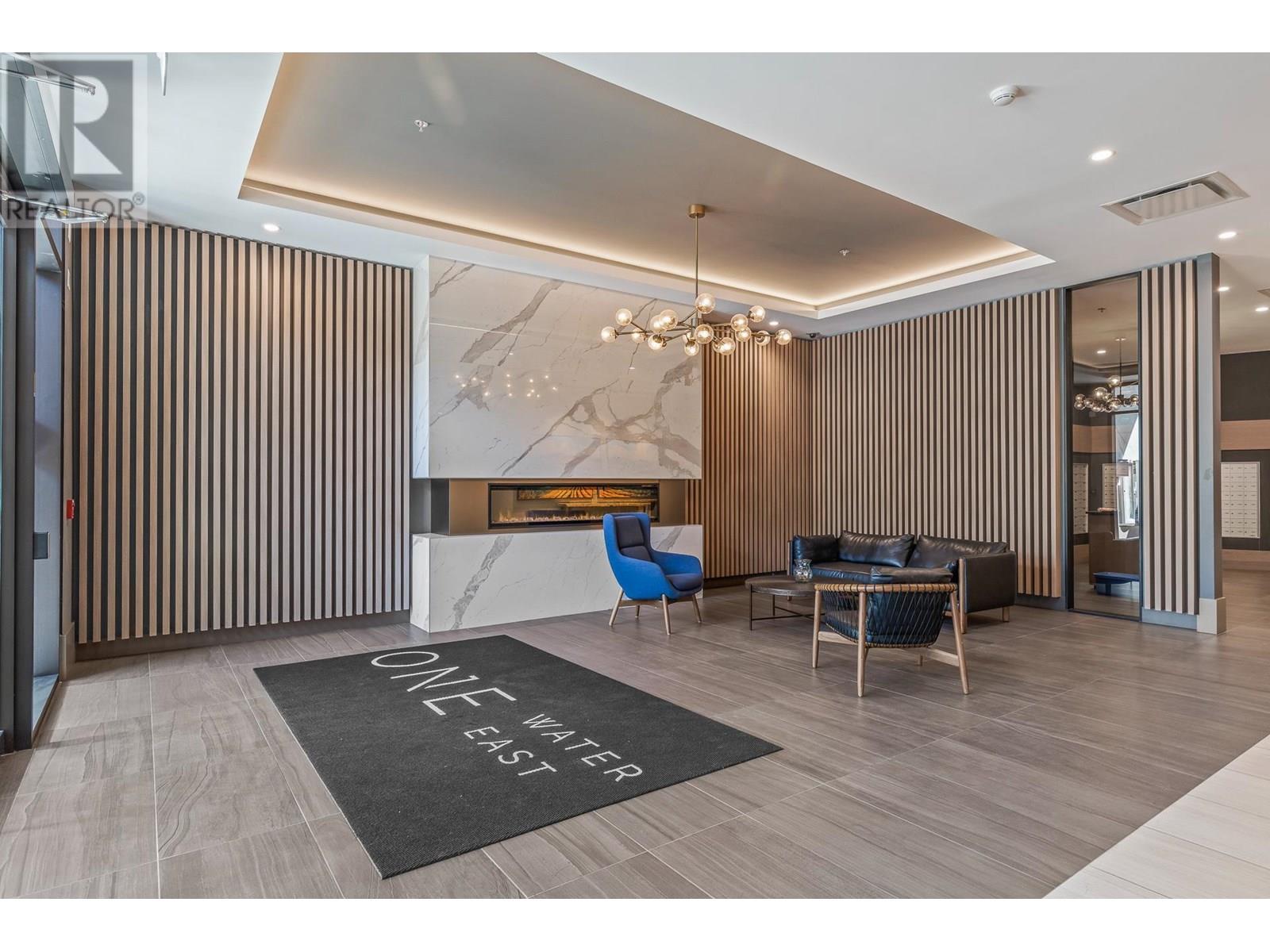
Get in touch with JUDGE Team
250.899.3101Location and Amenities
Amenities Near 1191 Sunset Drive 2805
Kelowna North, Kelowna
Here is a brief summary of some amenities close to this listing (1191 Sunset Drive 2805, Kelowna North, Kelowna), such as schools, parks & recreation centres and public transit.
This 3rd party neighbourhood widget is powered by HoodQ, and the accuracy is not guaranteed. Nearby amenities are subject to changes and closures. Buyer to verify all details.



