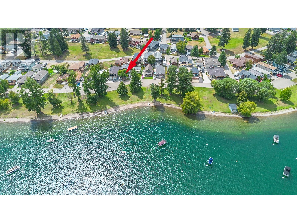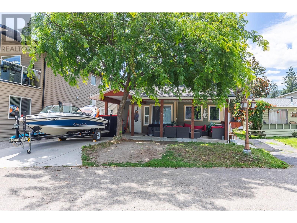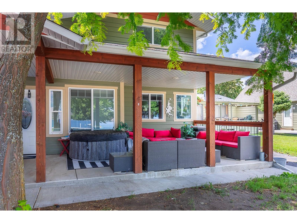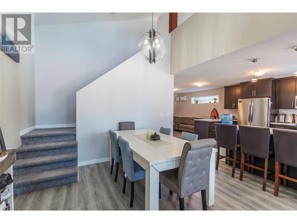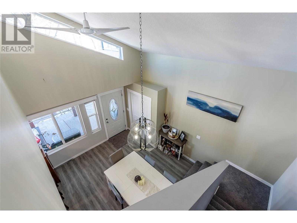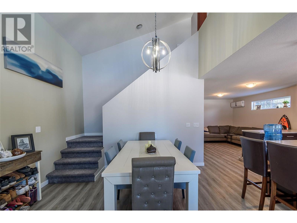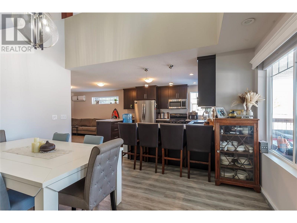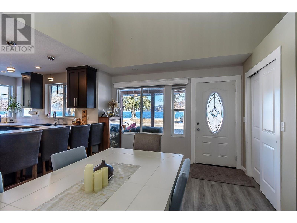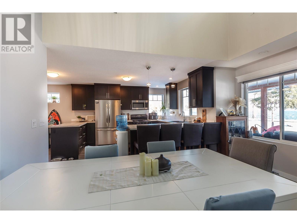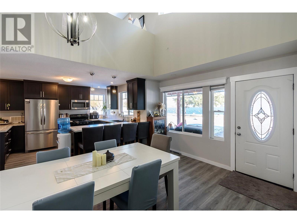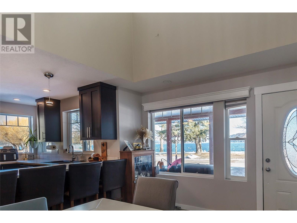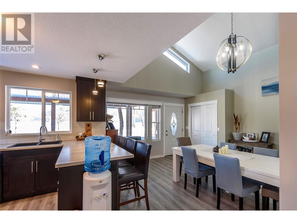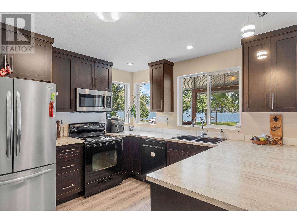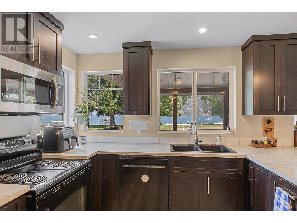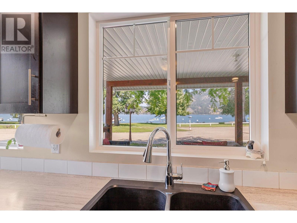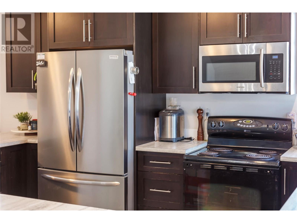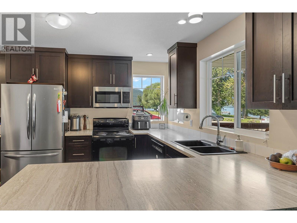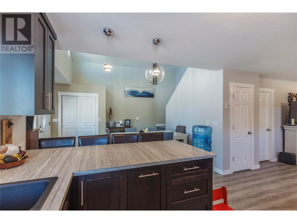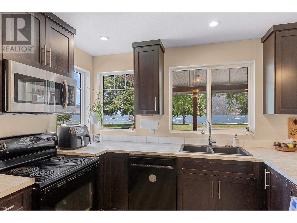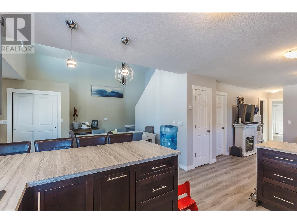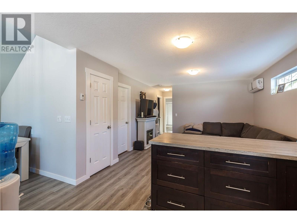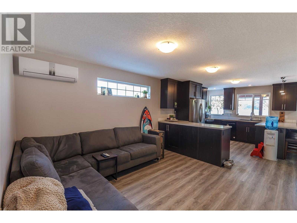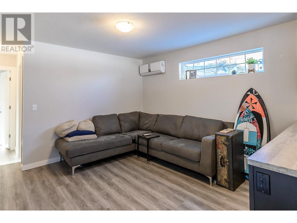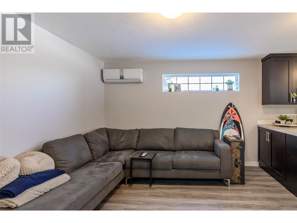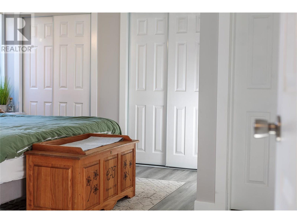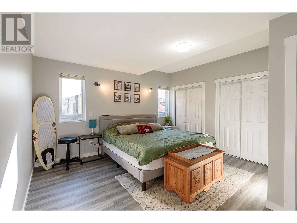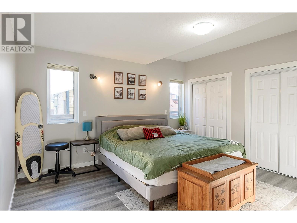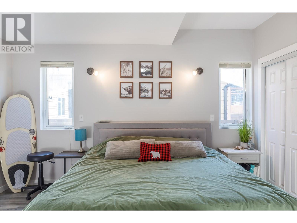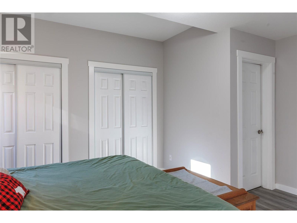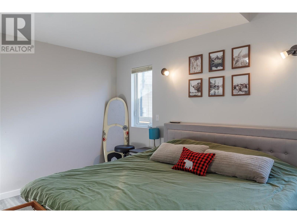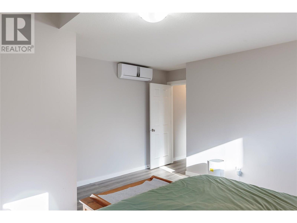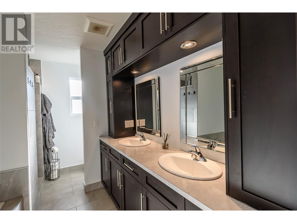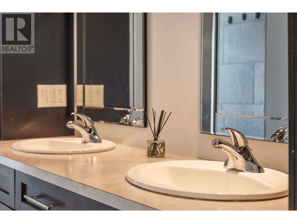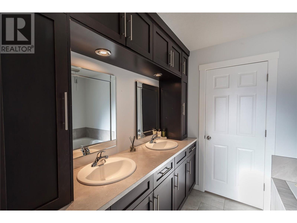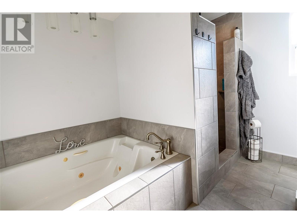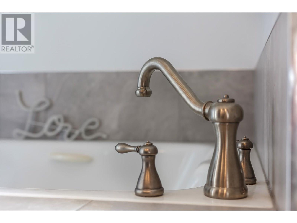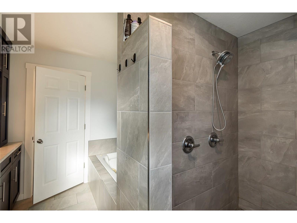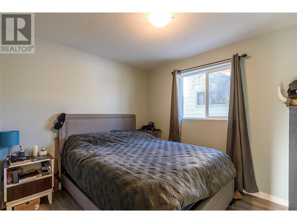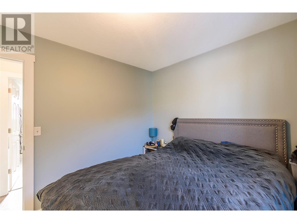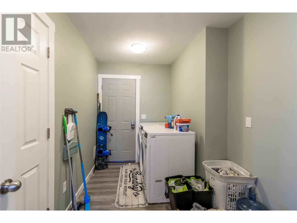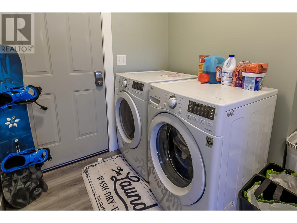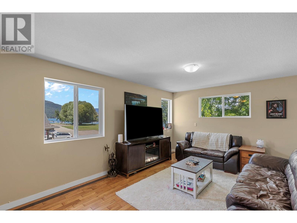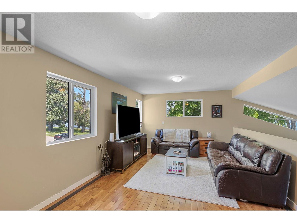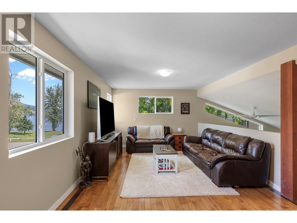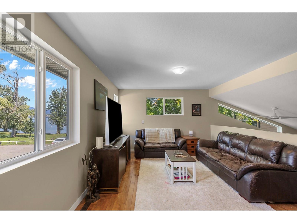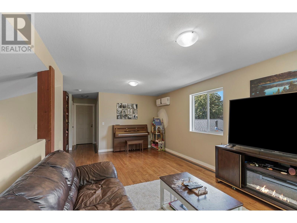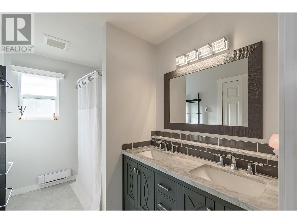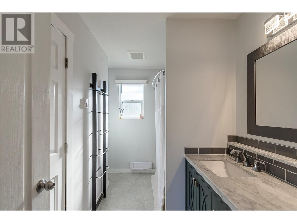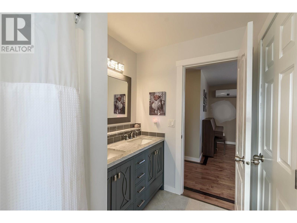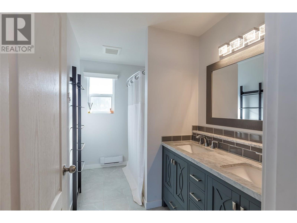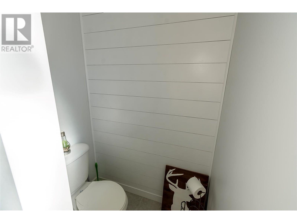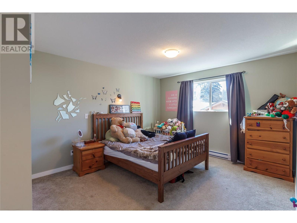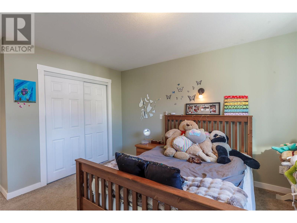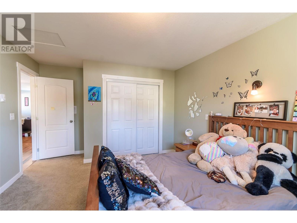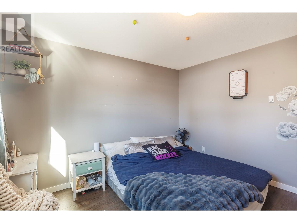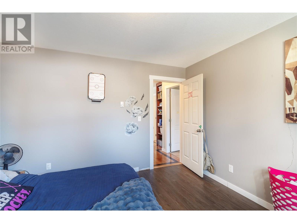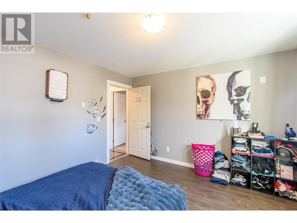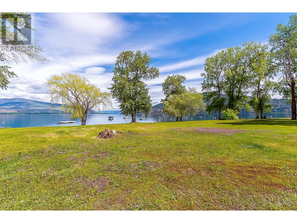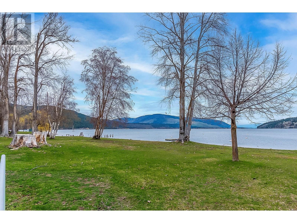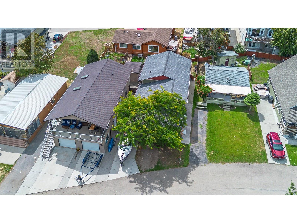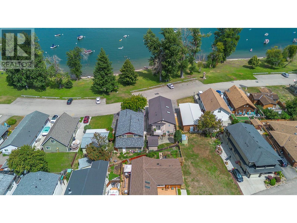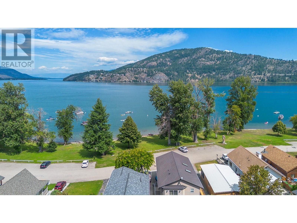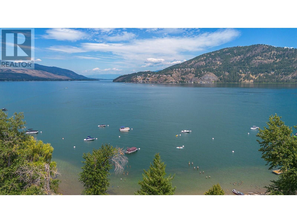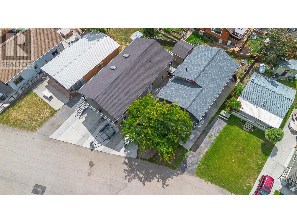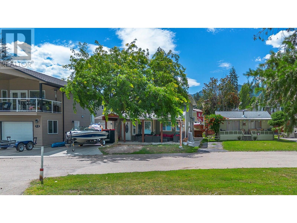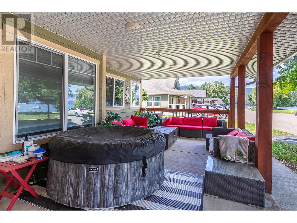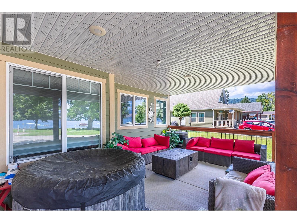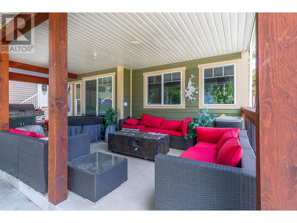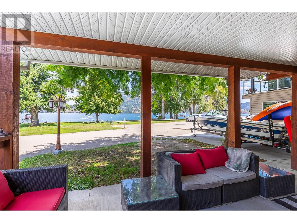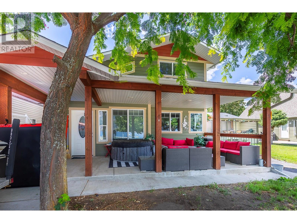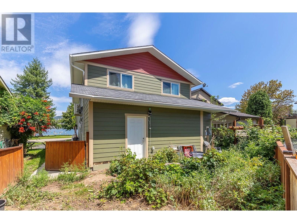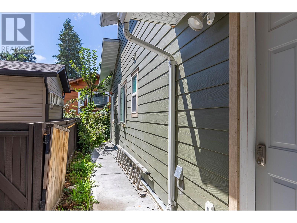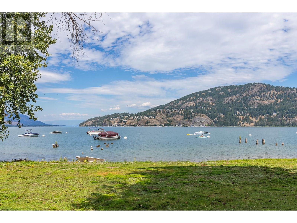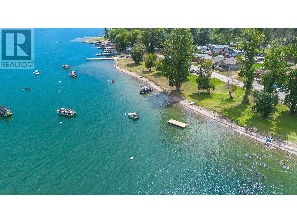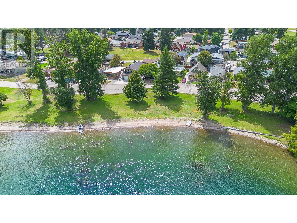Overview
Price
$499,000
Bedrooms
4
Bathrooms
2
Square Footage
2,055 sqft
About this House in Okanagan North
Live the Okanagan dream with the lake right outside your front door at 42 Lakeshore Drive in Parker Cove! This custom built 4 bedroom, 2 bathroom lakefront home offers breathtaking water views, modern comfort, and an unbeatable location. Designed for both everyday living and entertaining, the open concept main floor features vaulted ceilings, breathtaking Okanagan Lake views, a gourmet kitchen with ample counter space, and a picturesque view from the sink. The spacious prima…ry bedroom offers an abundance of natural light, comfortably fits a king size bed, with plenty of closet space. There is additional storage off primary bedroom through to the back of the home. Wired for hot tub at the back of the home. Enjoy your spa like main bathroom designed to unwind in, boasting a double jetted soaker tub, dual sinks, and a walk in tiled shower. Completing this main floor is a versatile guest bedroom (could double as a home office) and a spacious laundry room, with access to the side of the home. Upstairs, a large loft style family room, two additional bedrooms, a full bathroom, and a dedicated storage room provide plenty of space for family and guests. Year round comfort with radiant in floor heating and an energy efficient heat pumps. Step outside to the covered front patio, an ideal spot to soak in the lakefront lifestyle all four seasons! With unbeatable waterfront access, shared beach space, and boat launch this home is a rare opportunity to own a piece of Okanagan paradise! (id:14735)
Listed by Real Broker B.C. Ltd.
Live the Okanagan dream with the lake right outside your front door at 42 Lakeshore Drive in Parker Cove! This custom built 4 bedroom, 2 bathroom lakefront home offers breathtaking water views, modern comfort, and an unbeatable location. Designed for both everyday living and entertaining, the open concept main floor features vaulted ceilings, breathtaking Okanagan Lake views, a gourmet kitchen with ample counter space, and a picturesque view from the sink. The spacious primary bedroom offers an abundance of natural light, comfortably fits a king size bed, with plenty of closet space. There is additional storage off primary bedroom through to the back of the home. Wired for hot tub at the back of the home. Enjoy your spa like main bathroom designed to unwind in, boasting a double jetted soaker tub, dual sinks, and a walk in tiled shower. Completing this main floor is a versatile guest bedroom (could double as a home office) and a spacious laundry room, with access to the side of the home. Upstairs, a large loft style family room, two additional bedrooms, a full bathroom, and a dedicated storage room provide plenty of space for family and guests. Year round comfort with radiant in floor heating and an energy efficient heat pumps. Step outside to the covered front patio, an ideal spot to soak in the lakefront lifestyle all four seasons! With unbeatable waterfront access, shared beach space, and boat launch this home is a rare opportunity to own a piece of Okanagan paradise! (id:14735)
Listed by Real Broker B.C. Ltd.
 Brought to you by your friendly REALTORS® through the MLS® System and OMREB (Okanagan Mainland Real Estate Board), courtesy of Gary Judge for your convenience.
Brought to you by your friendly REALTORS® through the MLS® System and OMREB (Okanagan Mainland Real Estate Board), courtesy of Gary Judge for your convenience.
The information contained on this site is based in whole or in part on information that is provided by members of The Canadian Real Estate Association, who are responsible for its accuracy. CREA reproduces and distributes this information as a service for its members and assumes no responsibility for its accuracy.
More Details
- MLS®: 10355990
- Bedrooms: 4
- Bathrooms: 2
- Type: House
- Square Feet: 2,055 sqft
- Lot Size: 0 acres
- Full Baths: 2
- Half Baths: 0
- Parking: 2 (Surfaced)
- View: Lake view, View of water, View (panoramic)
- Storeys: 2 storeys
- Year Built: 2015
Rooms And Dimensions
- 5pc Bathroom: 10'3'' x 9'3''
- Bedroom: 15'8'' x 11'6''
- Bedroom: 12'1'' x 11'10''
- Storage: 8'3'' x 6'5''
- Family room: 21'9'' x 13'5''
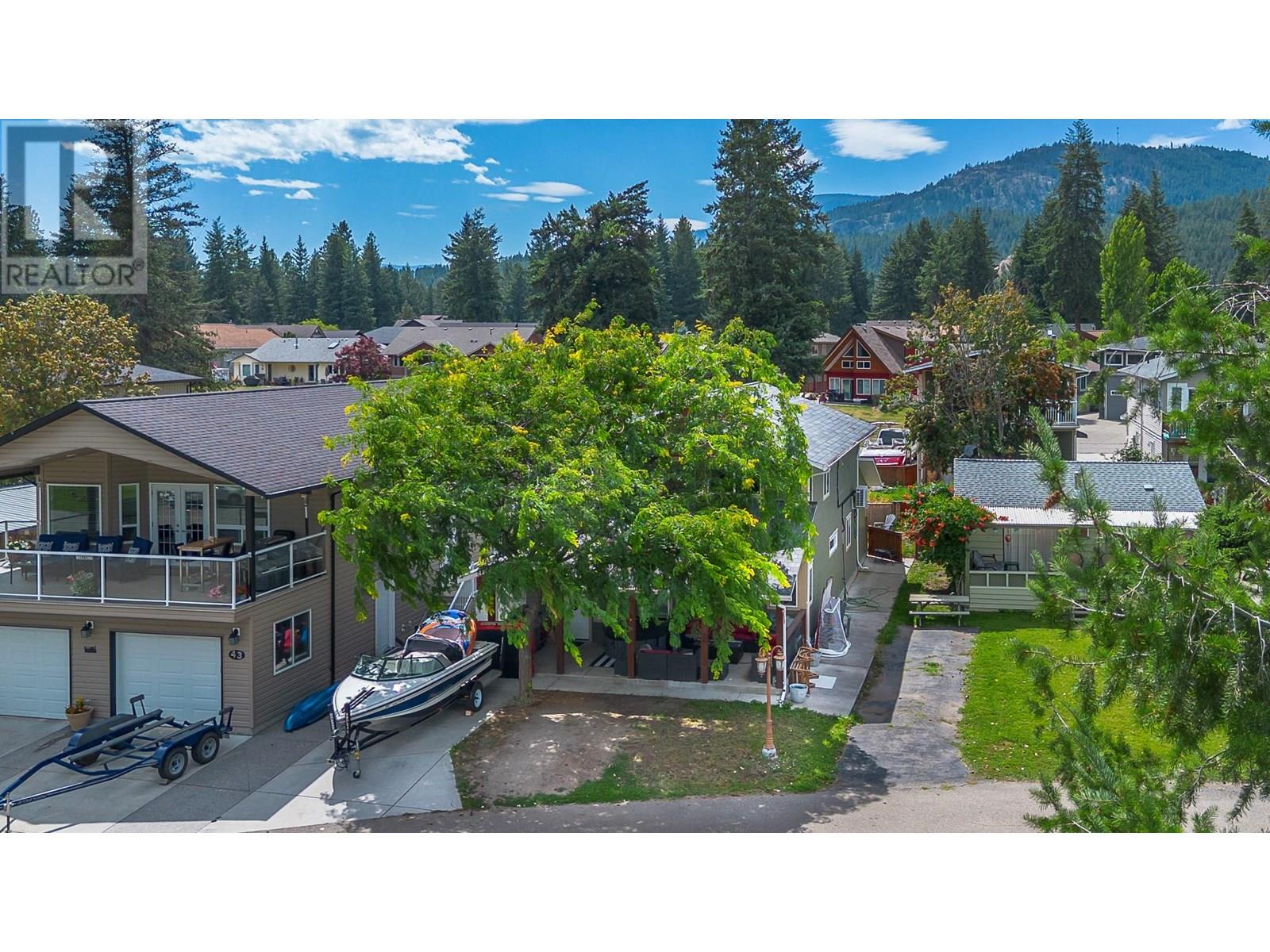
Get in touch with JUDGE Team
250.899.3101Location and Amenities
Amenities Near 42 Lakeshore Drive
Okanagan North, Vernon
Here is a brief summary of some amenities close to this listing (42 Lakeshore Drive, Okanagan North, Vernon), such as schools, parks & recreation centres and public transit.
This 3rd party neighbourhood widget is powered by HoodQ, and the accuracy is not guaranteed. Nearby amenities are subject to changes and closures. Buyer to verify all details.




