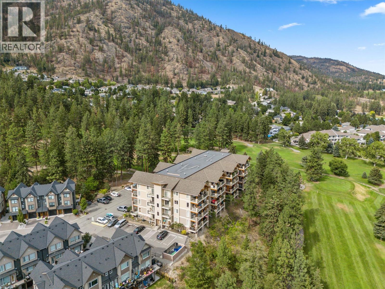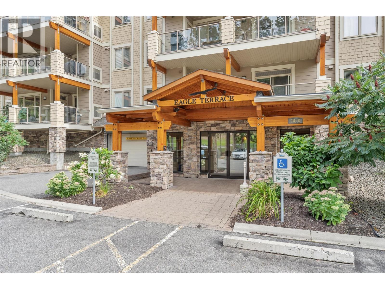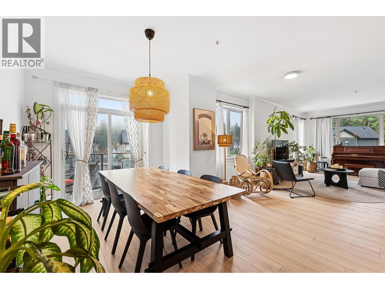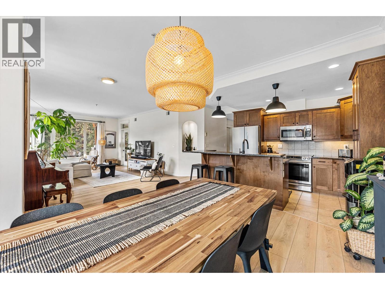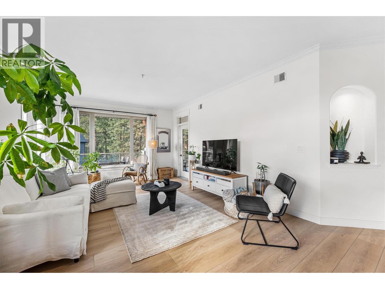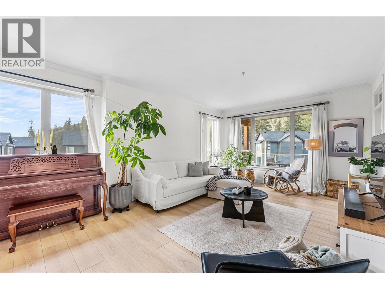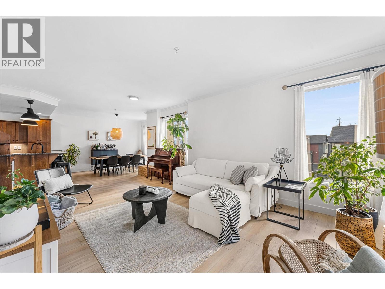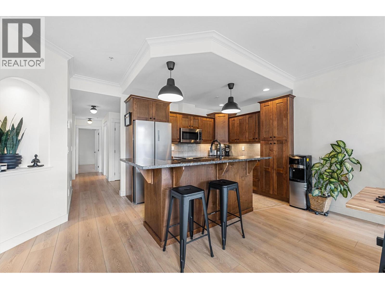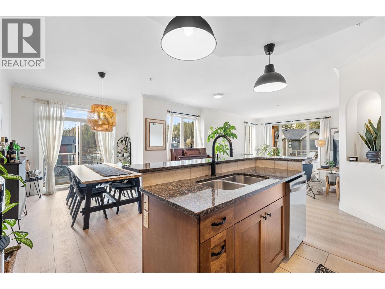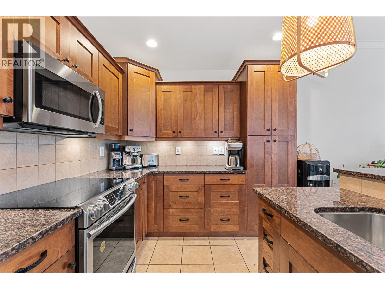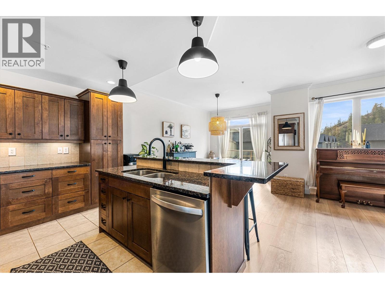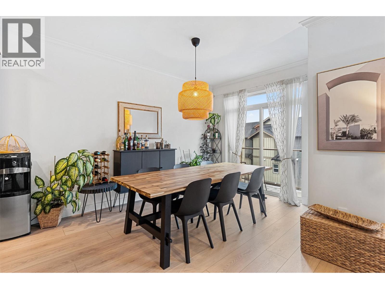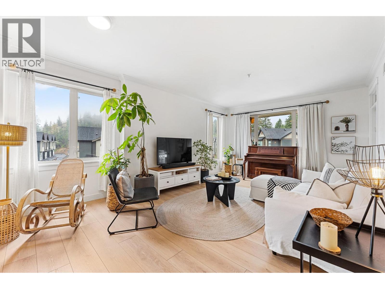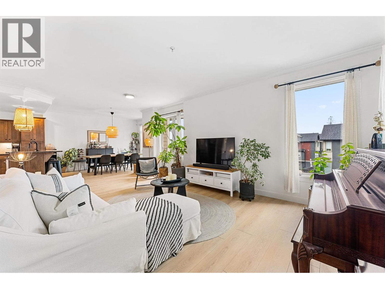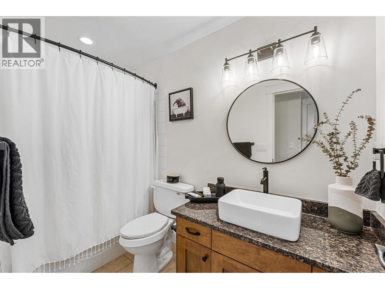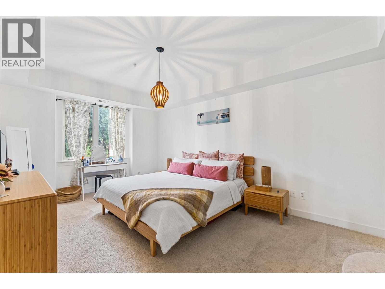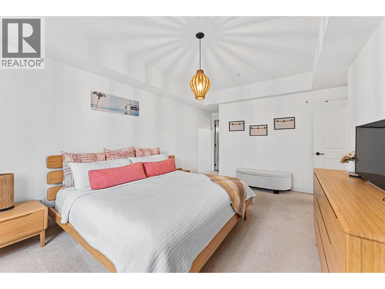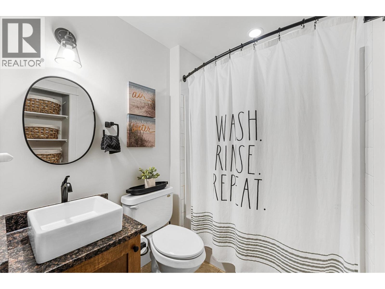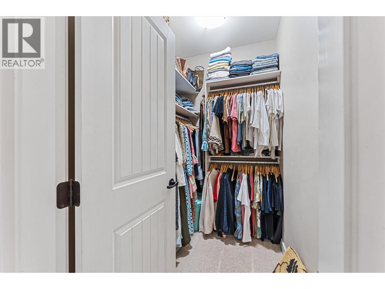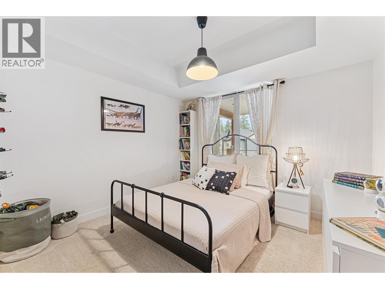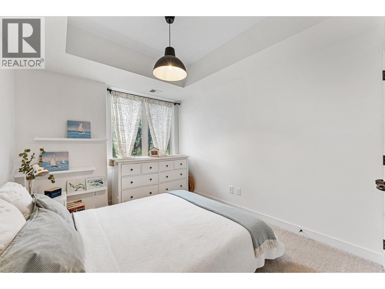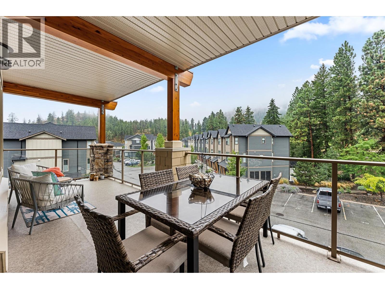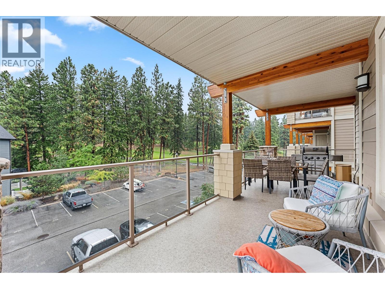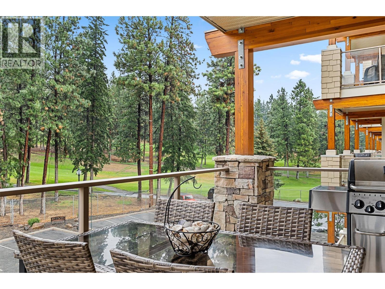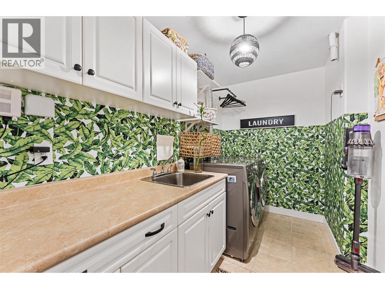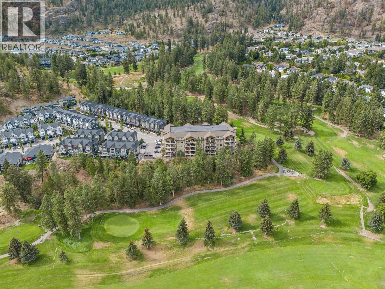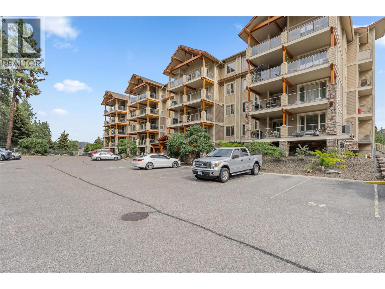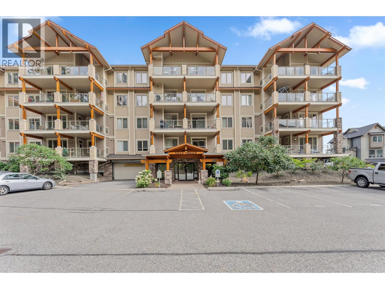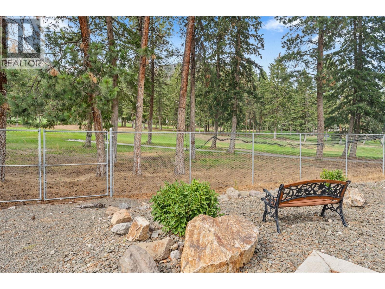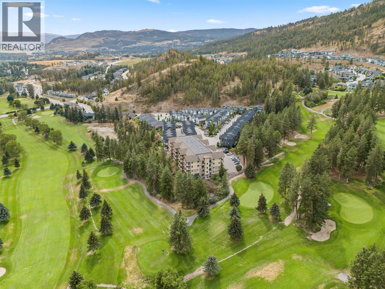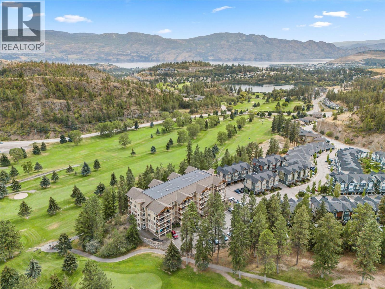Overview
Price
$549,000
Bedrooms
3
Bathrooms
2
Square Footage
1,496 sqft
About this Condo in Shannon Lake
If mornings on the balcony with coffee and birdsong sound like your kind of life, you’ll feel right at home here. This bright 3-bed, 2-bath corner condo in Shannon Lake hits all the right notes: High ceilings, crown moldings, wide-plank floors, and big windows to let the sunshine in. The kitchen’s ready for your favorite recipes with granite counters, a big island, and modern touches. Step outside to your oversized covered balcony with peaceful forest views and a …natural gas hookup perfect for evening grilling. The primary suite has a walk-in closet and a soaker tub for end-of-day relaxing. With a full size laundry room, forced air heating/cooling, two parking stalls, and a bonus storage locker, this home offers more than most other condos. If you're downsizing, this feels like upgrading. Peaceful, practical, and surrounded by nature—it’s the lifestyle you’ve earned! (id:14735)
Listed by Coldwell Banker Horizon Realty.
If mornings on the balcony with coffee and birdsong sound like your kind of life, you’ll feel right at home here. This bright 3-bed, 2-bath corner condo in Shannon Lake hits all the right notes: High ceilings, crown moldings, wide-plank floors, and big windows to let the sunshine in. The kitchen’s ready for your favorite recipes with granite counters, a big island, and modern touches. Step outside to your oversized covered balcony with peaceful forest views and a natural gas hookup perfect for evening grilling. The primary suite has a walk-in closet and a soaker tub for end-of-day relaxing. With a full size laundry room, forced air heating/cooling, two parking stalls, and a bonus storage locker, this home offers more than most other condos. If you're downsizing, this feels like upgrading. Peaceful, practical, and surrounded by nature—it’s the lifestyle you’ve earned! (id:14735)
Listed by Coldwell Banker Horizon Realty.
 Brought to you by your friendly REALTORS® through the MLS® System and OMREB (Okanagan Mainland Real Estate Board), courtesy of Gary Judge for your convenience.
Brought to you by your friendly REALTORS® through the MLS® System and OMREB (Okanagan Mainland Real Estate Board), courtesy of Gary Judge for your convenience.
The information contained on this site is based in whole or in part on information that is provided by members of The Canadian Real Estate Association, who are responsible for its accuracy. CREA reproduces and distributes this information as a service for its members and assumes no responsibility for its accuracy.
More Details
- MLS®: 10355939
- Bedrooms: 3
- Bathrooms: 2
- Type: Condo
- Building: 2470 Tuscany 201 Drive, West Kelowna
- Square Feet: 1,496 sqft
- Full Baths: 2
- Half Baths: 0
- Parking: 2 (Stall, Underground)
- Balcony/Patio: Balcony
- View: Lake view, Mountain view
- Storeys: 1 storeys
- Year Built: 2009
Rooms And Dimensions
- Laundry room: 6' x 10'4''
- 4pc Bathroom: 5' x 9'
- Bedroom: 12'4'' x 9'5''
- Bedroom: 12'4'' x 11'1''
- 4pc Ensuite bath: 7'3'' x 10'1''
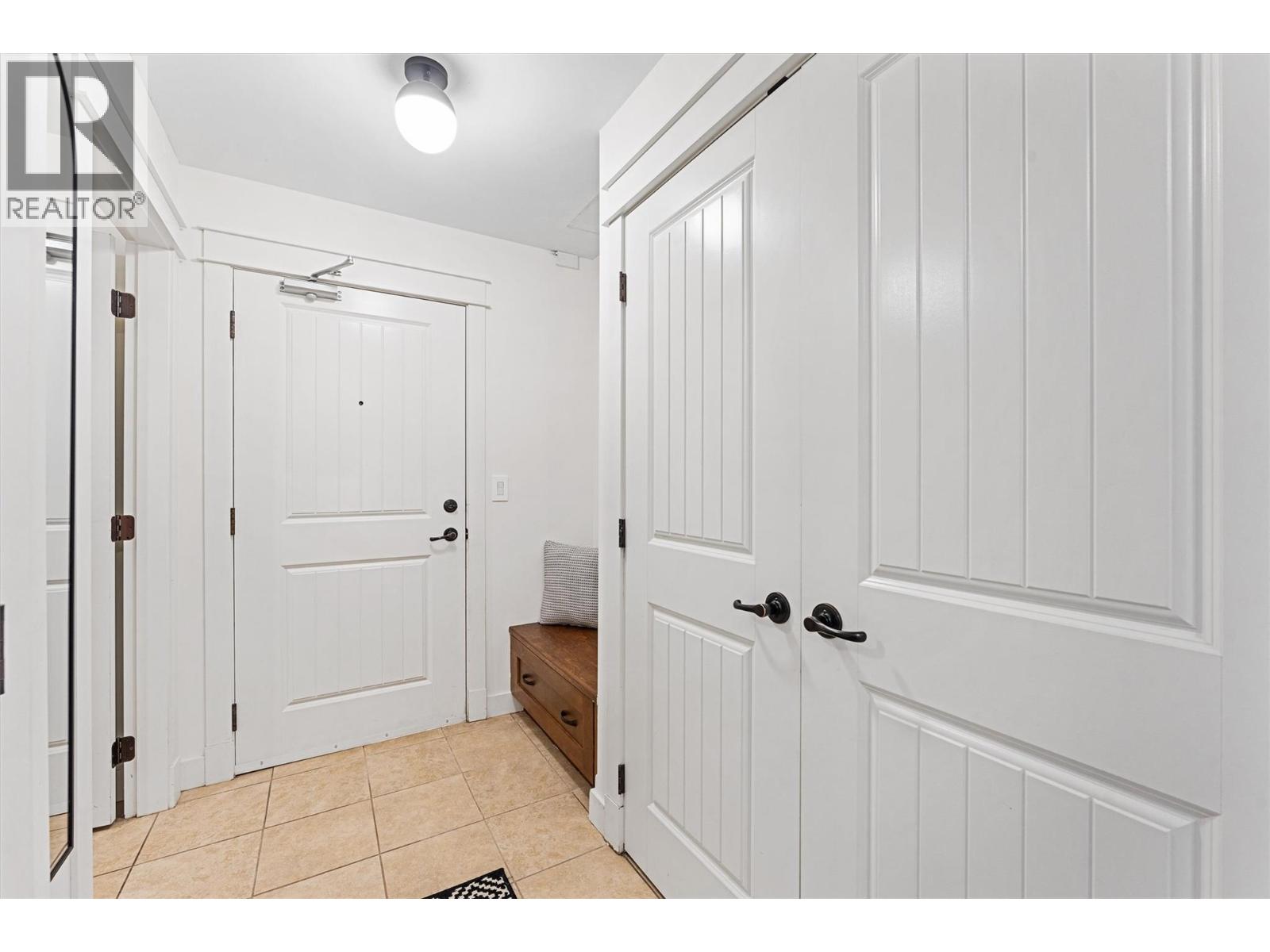
Get in touch with JUDGE Team
250.899.3101Location and Amenities
Amenities Near 2470 Tuscany Drive 201
Shannon Lake, West Kelowna
Here is a brief summary of some amenities close to this listing (2470 Tuscany Drive 201, Shannon Lake, West Kelowna), such as schools, parks & recreation centres and public transit.
This 3rd party neighbourhood widget is powered by HoodQ, and the accuracy is not guaranteed. Nearby amenities are subject to changes and closures. Buyer to verify all details.



