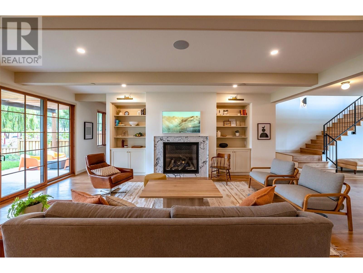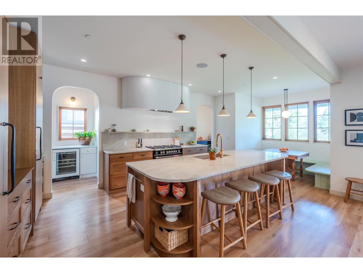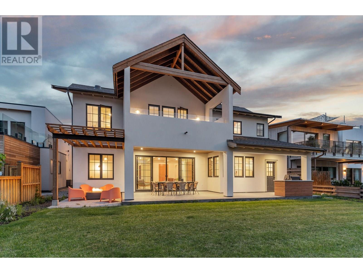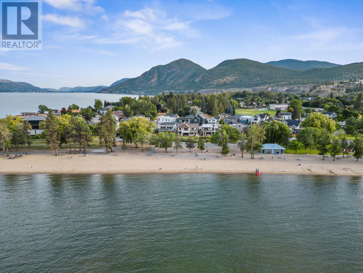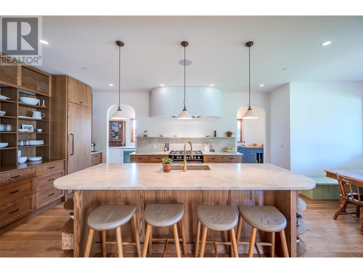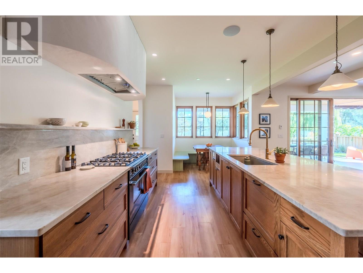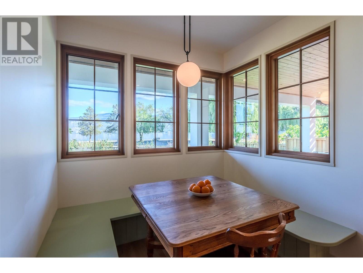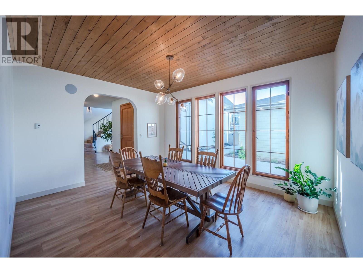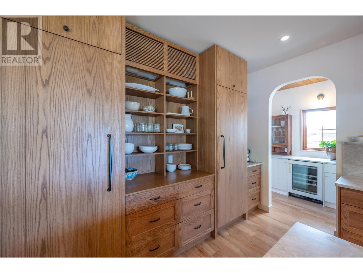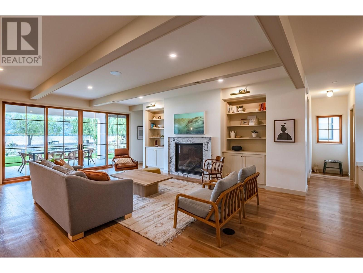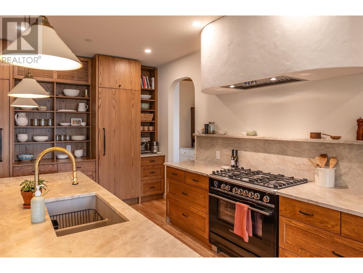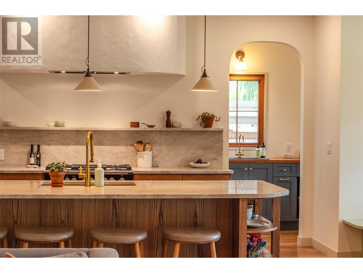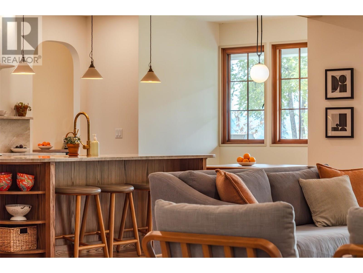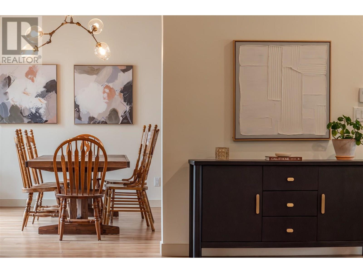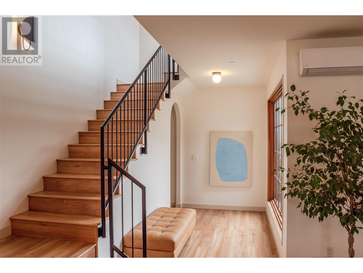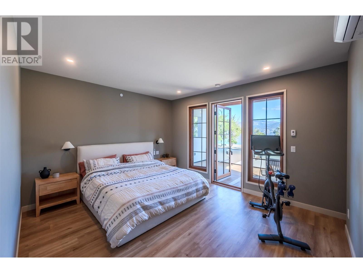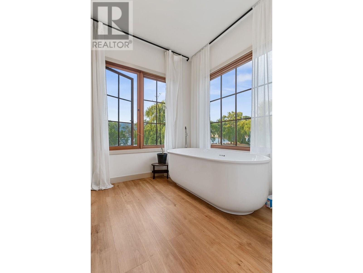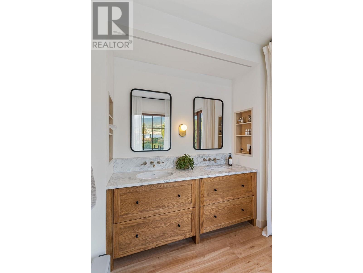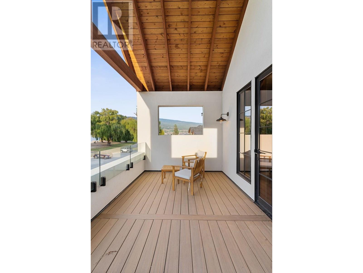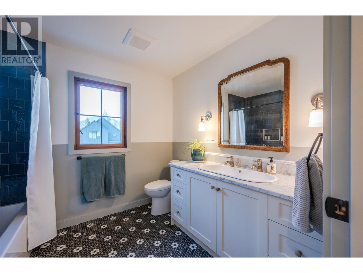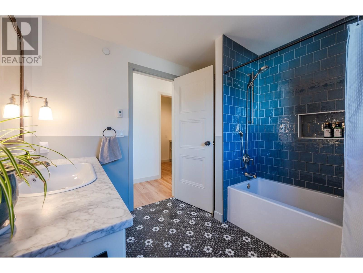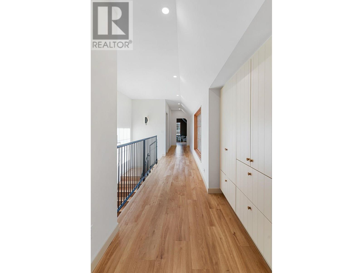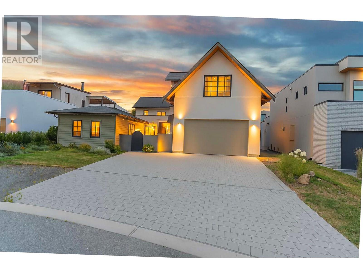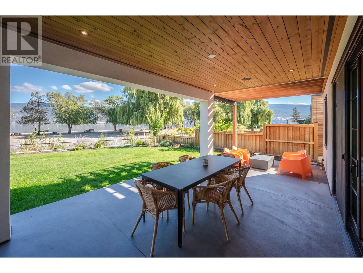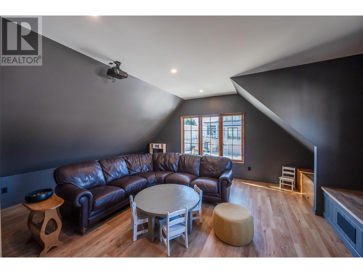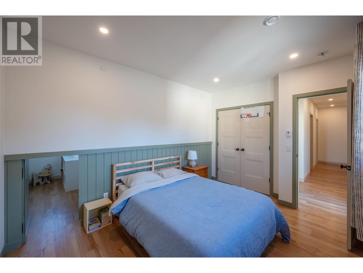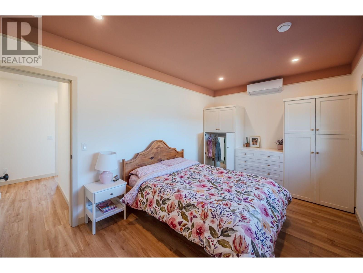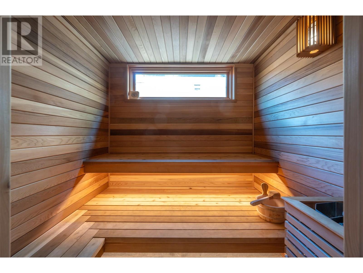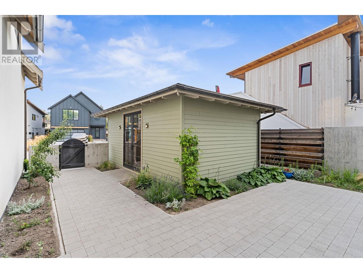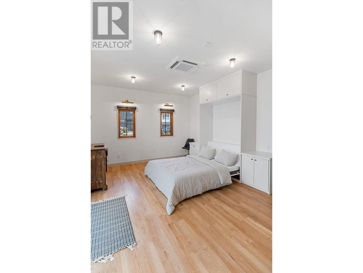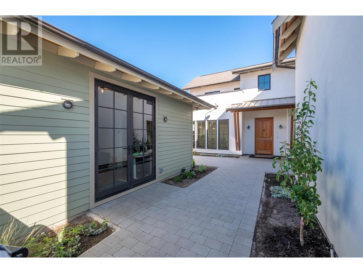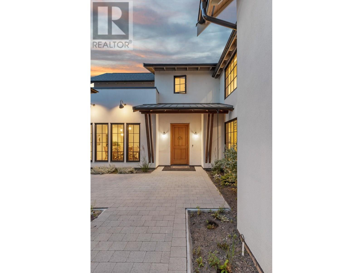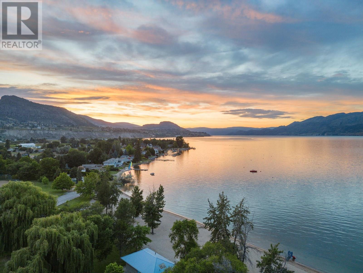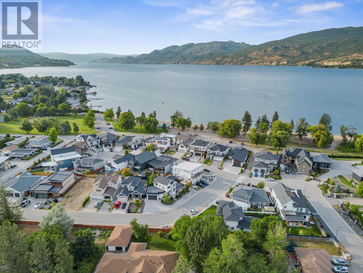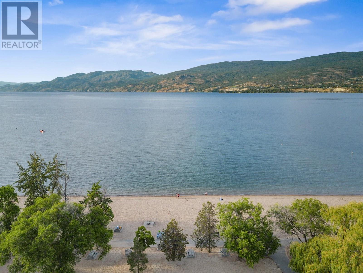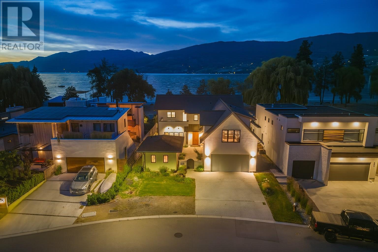Overview
Price
$2,650,000
Bedrooms
4
Bathrooms
4
Square Footage
3,853 sqft
About this House in Trout Creek
Introducing “The Lioness” by Janeen Goligher Design in collaboration with Square Foot Construction. Nestled in the exclusive community of Lighthouse Landing, this custom-built five-bedroom, five-bathroom residence exemplifies refined living through a seamless blend of timeless design and modern comfort. Breathtaking lake views pour through Loewen wood-framed, double-glazed windows, bathing the home in natural light. The chef’s kitchen boasts integrated Fishe…r & Paykel appliances, custom cabinetry, a wine fridge, and Taj Mahal quartzite countertops. An adjacent dining room with built-in bar and a 100-year-old antique glass display offers a perfect blend of function and elegance. The great room features a handcrafted Bentley gas fireplace and opens onto a covered deck with a built-in fire pit and BBQ—perfect for year-round entertaining. Additional highlights include a traditional Finnish cedar sauna, mudroom with custom built-ins, and a picture-perfect upper hallway framing sweeping mountain views. The serene primary suite offers a deep soaker tub, double rainfall shower, bidet, and Statuario marble vanities. The home also features a theatre room, integrated Sonos audio with Wi-Fi speakers, radiant in-floor heating across 12 zones, and a double heated garage. A separate guest house offers added space and versatility. Expertly designed and masterfully executed, The Lioness is a rare opportunity to own an iconic lifestyle residence in one of the Okanagan’s most coveted setting. (id:14735)
Listed by Summerland Realty Ltd./FaithWilson Christies International Real Estate.
Introducing “The Lioness” by Janeen Goligher Design in collaboration with Square Foot Construction. Nestled in the exclusive community of Lighthouse Landing, this custom-built five-bedroom, five-bathroom residence exemplifies refined living through a seamless blend of timeless design and modern comfort. Breathtaking lake views pour through Loewen wood-framed, double-glazed windows, bathing the home in natural light. The chef’s kitchen boasts integrated Fisher & Paykel appliances, custom cabinetry, a wine fridge, and Taj Mahal quartzite countertops. An adjacent dining room with built-in bar and a 100-year-old antique glass display offers a perfect blend of function and elegance. The great room features a handcrafted Bentley gas fireplace and opens onto a covered deck with a built-in fire pit and BBQ—perfect for year-round entertaining. Additional highlights include a traditional Finnish cedar sauna, mudroom with custom built-ins, and a picture-perfect upper hallway framing sweeping mountain views. The serene primary suite offers a deep soaker tub, double rainfall shower, bidet, and Statuario marble vanities. The home also features a theatre room, integrated Sonos audio with Wi-Fi speakers, radiant in-floor heating across 12 zones, and a double heated garage. A separate guest house offers added space and versatility. Expertly designed and masterfully executed, The Lioness is a rare opportunity to own an iconic lifestyle residence in one of the Okanagan’s most coveted setting. (id:14735)
Listed by Summerland Realty Ltd./FaithWilson Christies International Real Estate.
 Brought to you by your friendly REALTORS® through the MLS® System and OMREB (Okanagan Mainland Real Estate Board), courtesy of Gary Judge for your convenience.
Brought to you by your friendly REALTORS® through the MLS® System and OMREB (Okanagan Mainland Real Estate Board), courtesy of Gary Judge for your convenience.
The information contained on this site is based in whole or in part on information that is provided by members of The Canadian Real Estate Association, who are responsible for its accuracy. CREA reproduces and distributes this information as a service for its members and assumes no responsibility for its accuracy.
More Details
- MLS®: 10355887
- Bedrooms: 4
- Bathrooms: 4
- Type: House
- Square Feet: 3,853 sqft
- Lot Size: 0 acres
- Full Baths: 4
- Half Baths: 0
- Parking: 2 (, Attached Garage)
- Fireplaces: 1 Gas
- View: Lake view, Mountain view, Valley view, View (pan
- Storeys: 2 storeys
- Year Built: 2021
Rooms And Dimensions
- Laundry room: 8' x 9'2''
- 4pc Bathroom: 8' x 9'2''
- Bedroom: 10'2'' x 13'10''
- Bedroom: 10'3'' x 15'11''
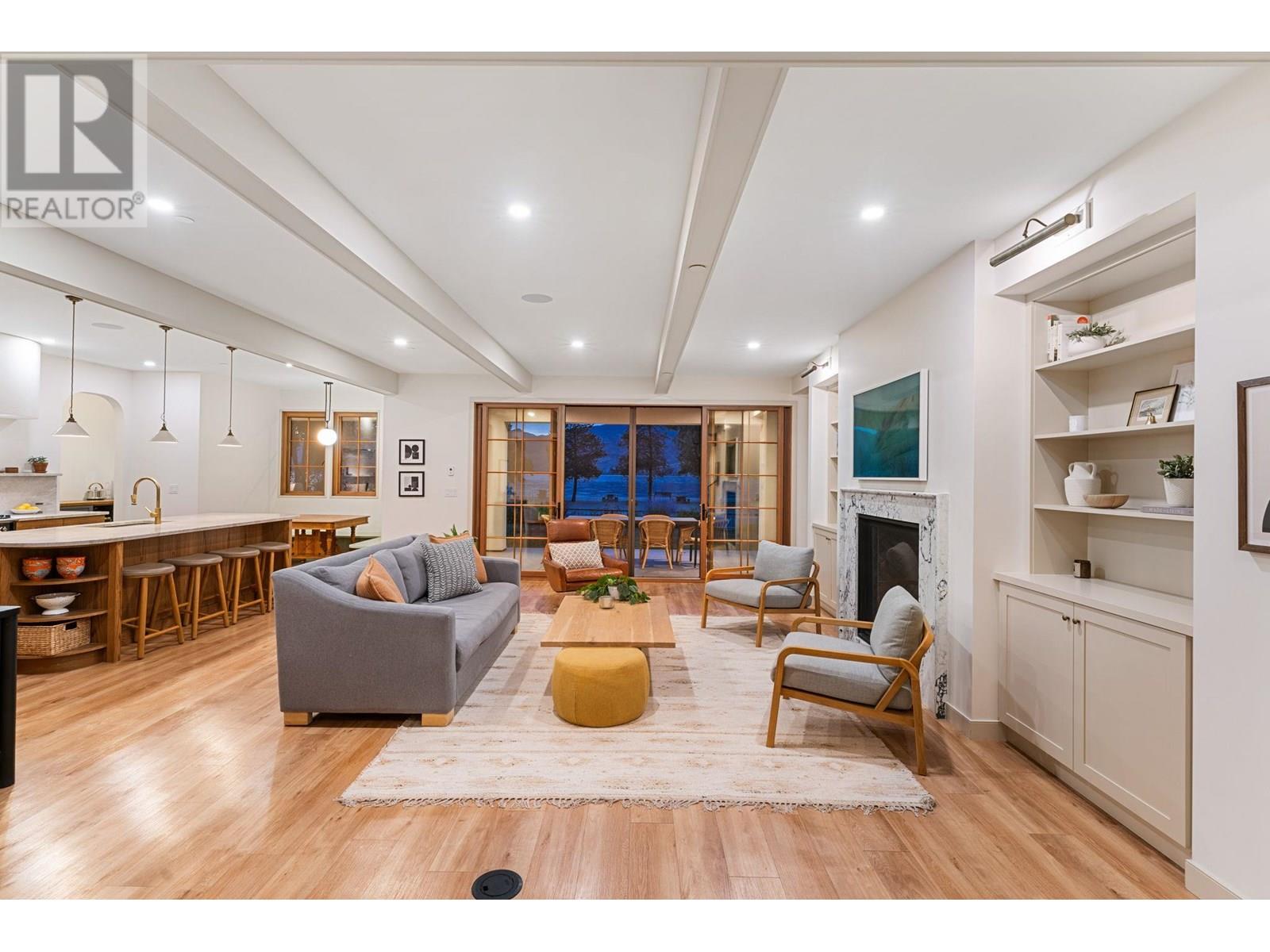
Get in touch with JUDGE Team
250.899.3101Location and Amenities
Amenities Near 886 Lighthouse Landing
Trout Creek, Summerland
Here is a brief summary of some amenities close to this listing (886 Lighthouse Landing, Trout Creek, Summerland), such as schools, parks & recreation centres and public transit.
This 3rd party neighbourhood widget is powered by HoodQ, and the accuracy is not guaranteed. Nearby amenities are subject to changes and closures. Buyer to verify all details.



