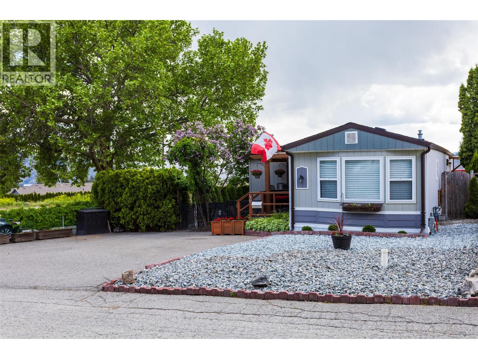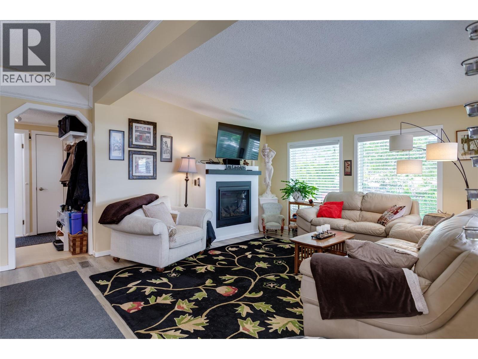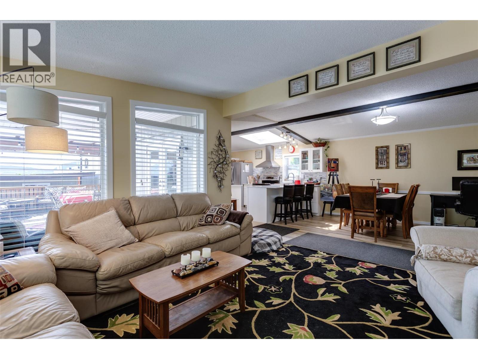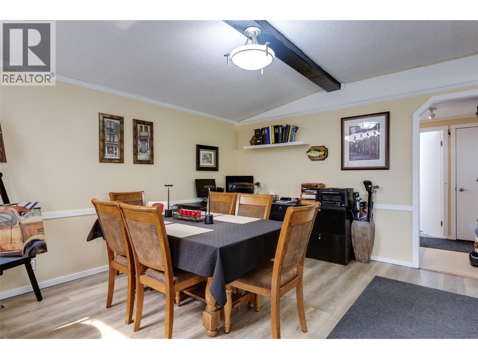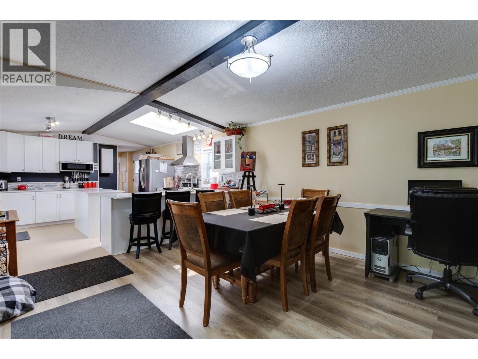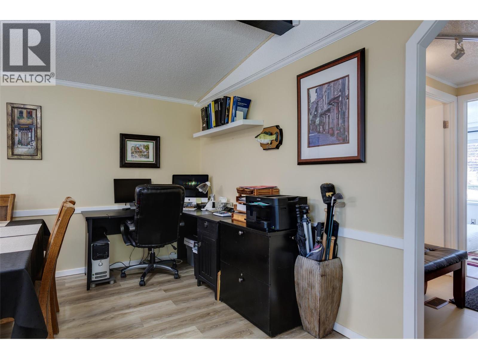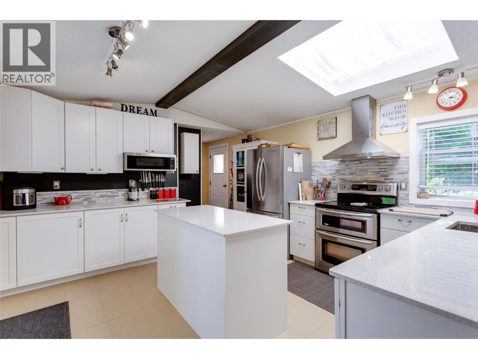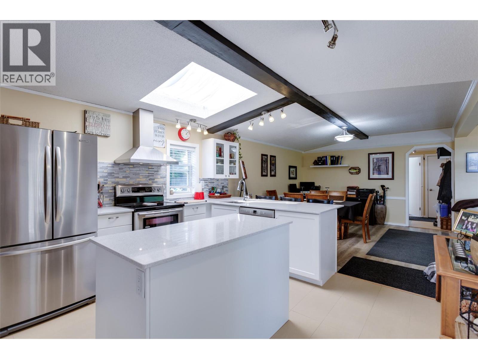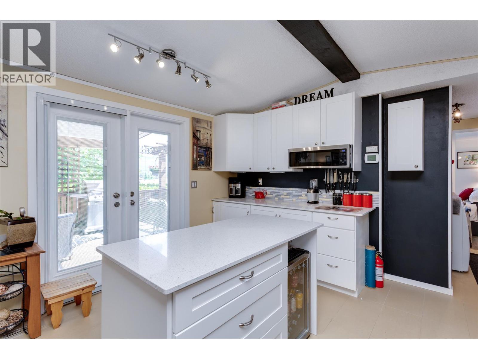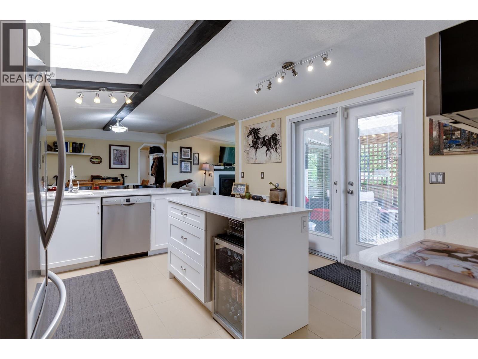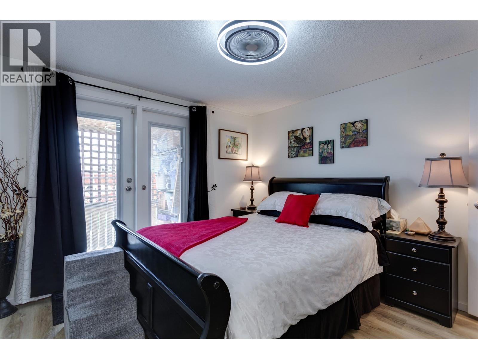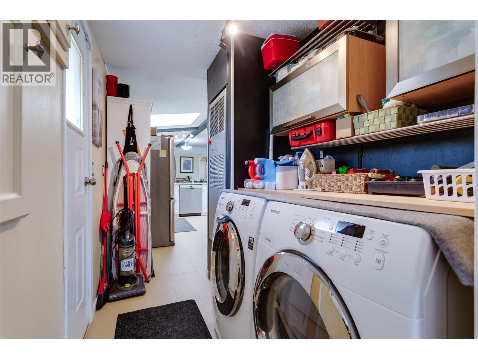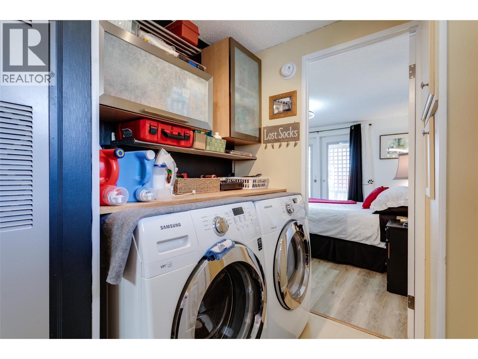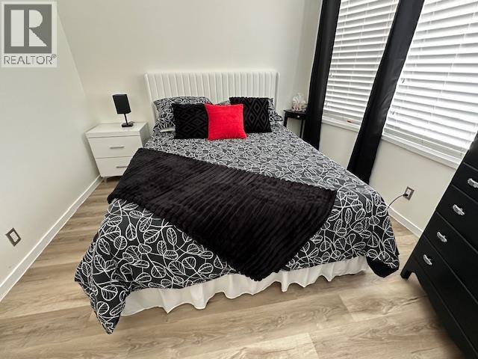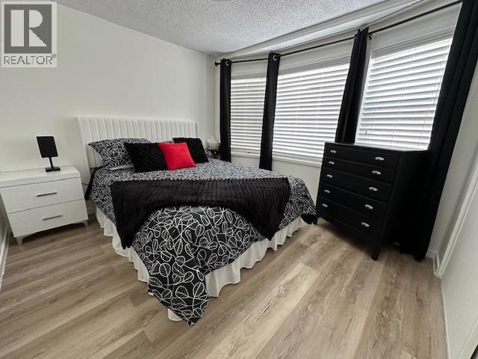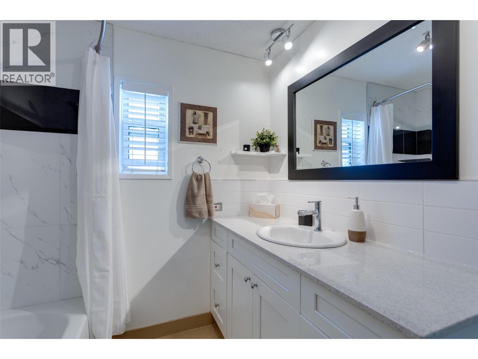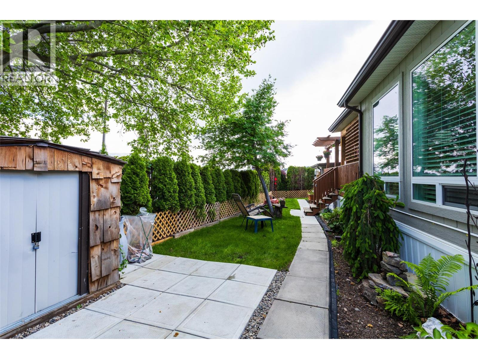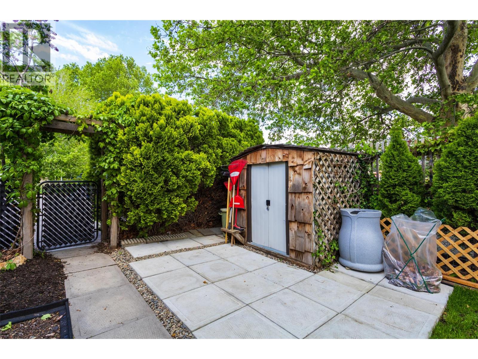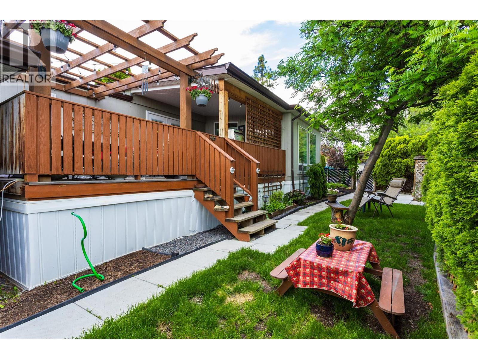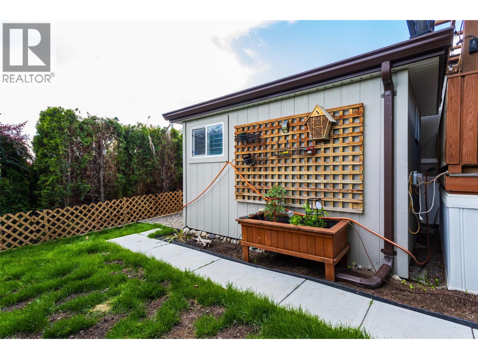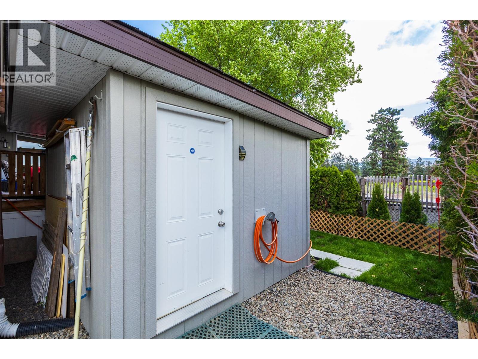Overview
Price
$424,900
Bedrooms
2
Bathrooms
2
Square Footage
1,136 sqft
About this Mobile Home in Westbank Centre
Welcome to this pristine and beautifully updated 2-bedroom, 2-bathroom home in Berkley Estates. Families Welcomed. Perfectly situated at the end of a quiet no-thru road, this home offers privacy with only one neighbor and stunning views of the mountains and a peek-a-boo lakeview from your oversized, partially covered south-facing deck—ideal for outdoor dining and relaxing. Inside, you'll find a thoughtful layout with bedrooms at opposite ends for added privacy. The spacious… primary suite boasts a full ensuite bathroom with a luxurious jacuzzi tub. Enjoy the modern, fully updated kitchen featuring quartz countertops, a large island, stylish backsplash, newer cabinetry, stainless steel appliances, and ample pantry storage. The generously sized dining and living rooms are flooded with natural light and centered around a cozy gas fireplace—perfect for entertaining or quiet evenings in. Updates included: A/C & Hot Water Tank 2019, Roof & Windows 2015, Vinyl Flooring 2025, S/S Dishwasher & Microwave 2023, Tile & Freshly Painted 2023–2025, Poly-B Plumbing replaced 2025. Parking for 3 vehicles, Workshop: Included out back.Located just minutes from shopping, wineries, golf courses, and local services, Berkley Estates offers a vibrant and convenient lifestyle. 2 pets per household. Pad Rent is $610.00 per month (Includes water) Lease expires 2037. Don't miss this rare opportunity to own a move-in-ready home in a prime location with all the major updates already done! Measurements taken from I-Guide. (id:14735)
Listed by Royal LePage Kelowna.
Welcome to this pristine and beautifully updated 2-bedroom, 2-bathroom home in Berkley Estates. Families Welcomed. Perfectly situated at the end of a quiet no-thru road, this home offers privacy with only one neighbor and stunning views of the mountains and a peek-a-boo lakeview from your oversized, partially covered south-facing deck—ideal for outdoor dining and relaxing. Inside, you'll find a thoughtful layout with bedrooms at opposite ends for added privacy. The spacious primary suite boasts a full ensuite bathroom with a luxurious jacuzzi tub. Enjoy the modern, fully updated kitchen featuring quartz countertops, a large island, stylish backsplash, newer cabinetry, stainless steel appliances, and ample pantry storage. The generously sized dining and living rooms are flooded with natural light and centered around a cozy gas fireplace—perfect for entertaining or quiet evenings in. Updates included: A/C & Hot Water Tank 2019, Roof & Windows 2015, Vinyl Flooring 2025, S/S Dishwasher & Microwave 2023, Tile & Freshly Painted 2023–2025, Poly-B Plumbing replaced 2025. Parking for 3 vehicles, Workshop: Included out back.Located just minutes from shopping, wineries, golf courses, and local services, Berkley Estates offers a vibrant and convenient lifestyle. 2 pets per household. Pad Rent is $610.00 per month (Includes water) Lease expires 2037. Don't miss this rare opportunity to own a move-in-ready home in a prime location with all the major updates already done! Measurements taken from I-Guide. (id:14735)
Listed by Royal LePage Kelowna.
 Brought to you by your friendly REALTORS® through the MLS® System and OMREB (Okanagan Mainland Real Estate Board), courtesy of Gary Judge for your convenience.
Brought to you by your friendly REALTORS® through the MLS® System and OMREB (Okanagan Mainland Real Estate Board), courtesy of Gary Judge for your convenience.
The information contained on this site is based in whole or in part on information that is provided by members of The Canadian Real Estate Association, who are responsible for its accuracy. CREA reproduces and distributes this information as a service for its members and assumes no responsibility for its accuracy.
More Details
- MLS®: 10355767
- Bedrooms: 2
- Bathrooms: 2
- Type: Mobile Home
- Square Feet: 1,136 sqft
- Full Baths: 2
- Half Baths: 0
- Parking: 3 (Other)
- Fireplaces: 1 Gas
- View: Mountain view, View (panoramic)
- Storeys: 1 storeys
- Year Built: 1991
Rooms And Dimensions
- Laundry room: 5'5'' x 7'5''
- 4pc Bathroom: 7'8'' x 6'10''
- Bedroom: 10'8'' x 10'1''
- 4pc Ensuite bath: 6'11'' x 7'9''
- Primary Bedroom: 1

Get in touch with JUDGE Team
250.899.3101Location and Amenities
Amenities Near 2001 - 97 S Highway 46
Westbank Centre, West Kelowna
Here is a brief summary of some amenities close to this listing (2001 - 97 S Highway 46, Westbank Centre, West Kelowna), such as schools, parks & recreation centres and public transit.
This 3rd party neighbourhood widget is powered by HoodQ, and the accuracy is not guaranteed. Nearby amenities are subject to changes and closures. Buyer to verify all details.



