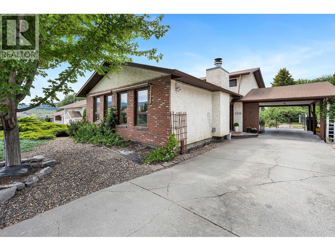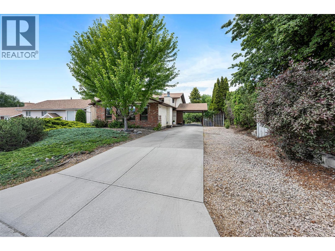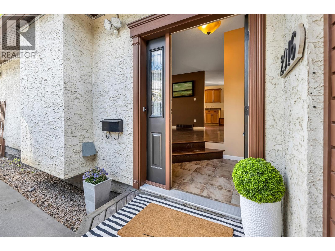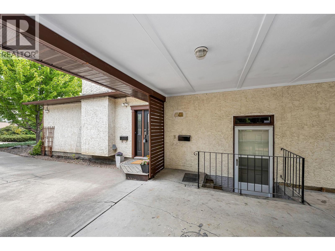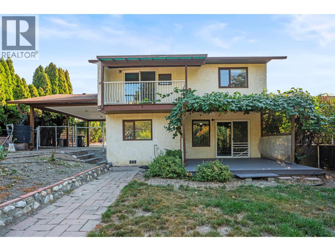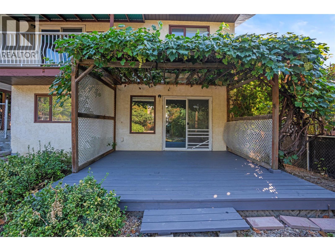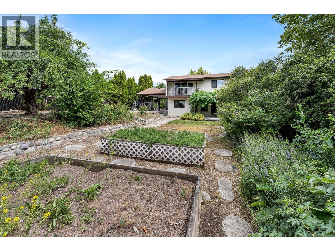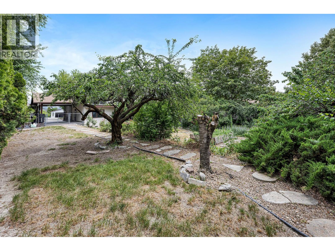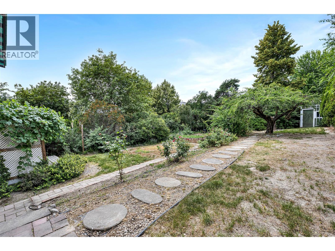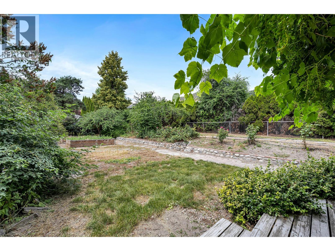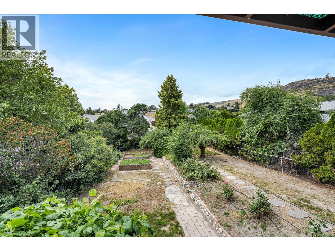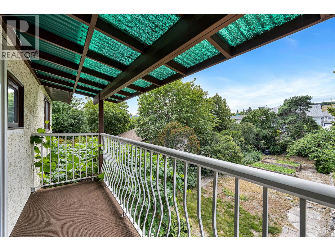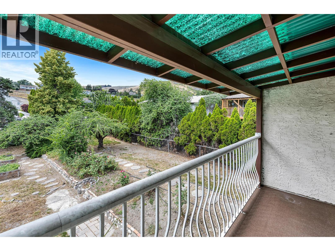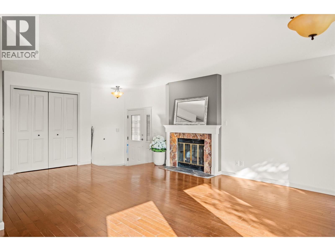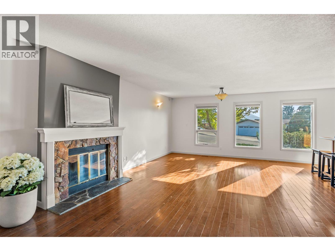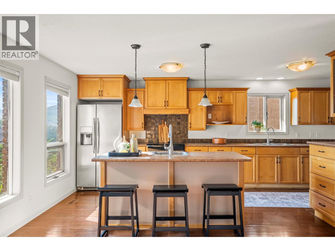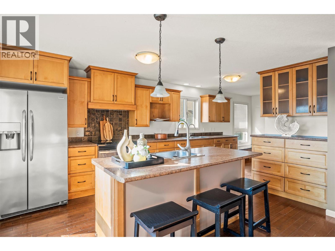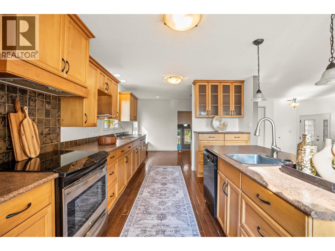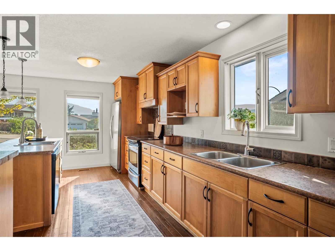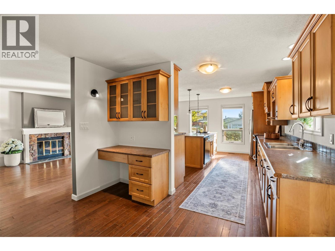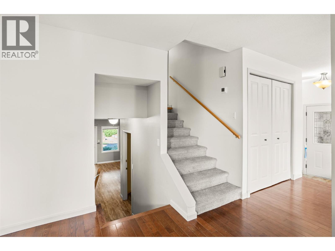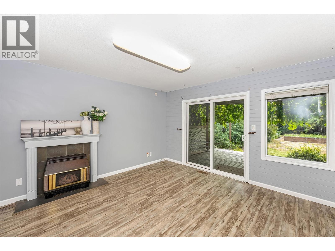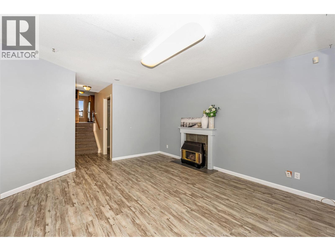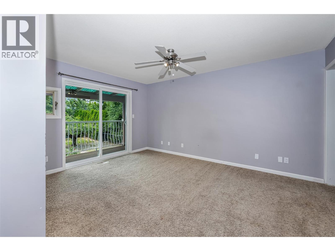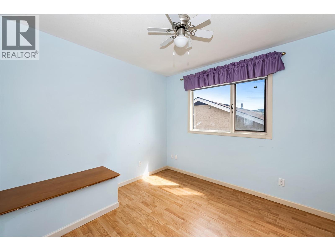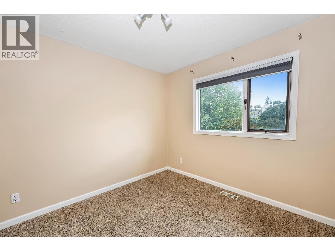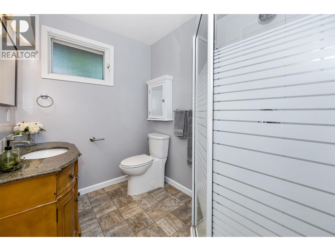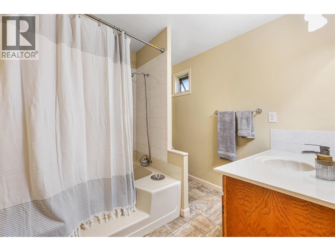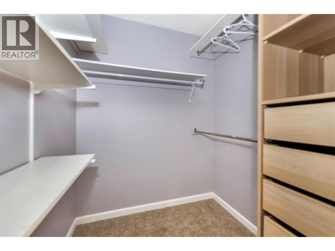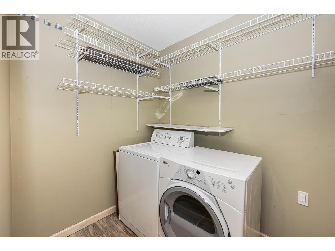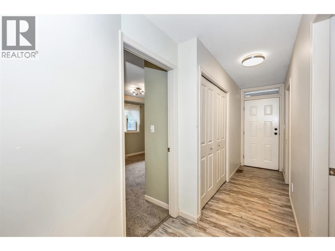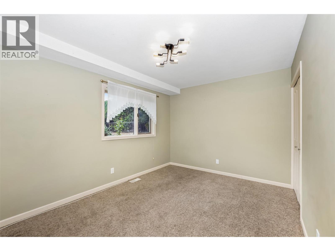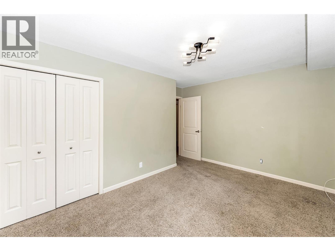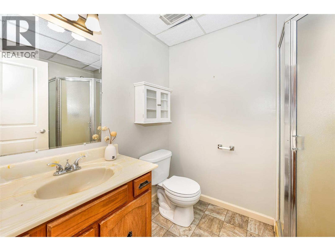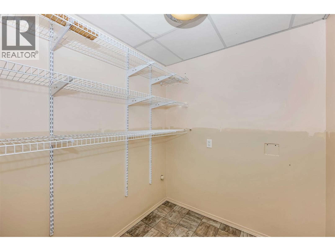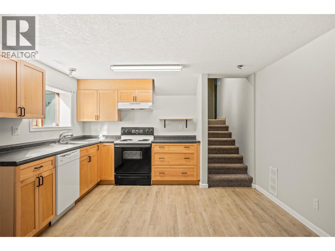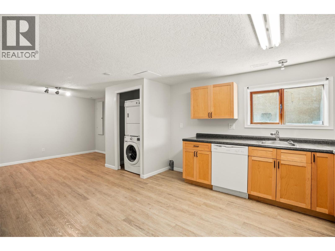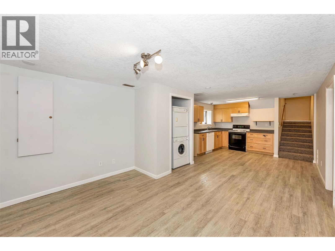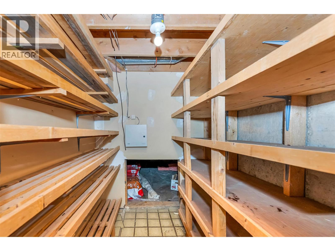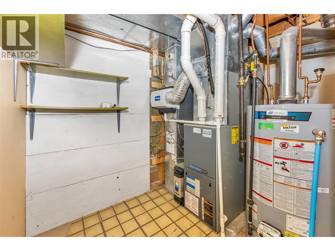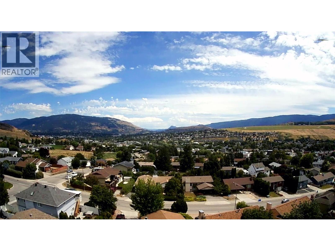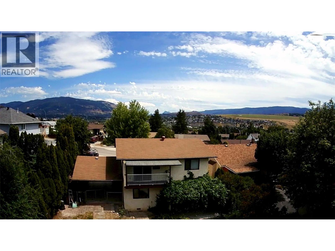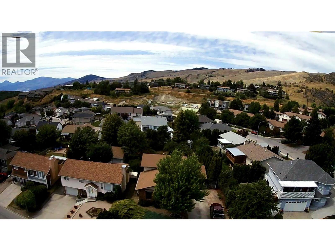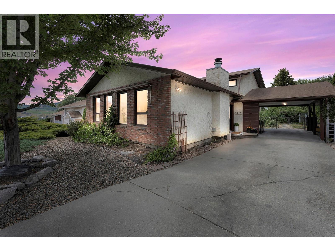Overview
Price
$699,900
Bedrooms
4
Bathrooms
3
Square Footage
2,490 sqft
About this House in Westmount
Conveniently located in Westmount, this good sized 2490 square foot family home includes a one bedroom separate suite. Large, nicely landscaped backyard with garden areas provides excellent privacy. Low maintenance front yard has good street appeal. Newer Air Con (2020), Newer Hot Water Tank (2022), Newer main floor Frigidaire Refrigerator (2019). New Washing Machine in suite. New Carpets on stairways on main. Newly painted main floor and hallway. Level parking and bus stop n…earby. Great as an investment or a full time residence. Easy to view. (id:14735)
Listed by RE/MAX Vernon.
Conveniently located in Westmount, this good sized 2490 square foot family home includes a one bedroom separate suite. Large, nicely landscaped backyard with garden areas provides excellent privacy. Low maintenance front yard has good street appeal. Newer Air Con (2020), Newer Hot Water Tank (2022), Newer main floor Frigidaire Refrigerator (2019). New Washing Machine in suite. New Carpets on stairways on main. Newly painted main floor and hallway. Level parking and bus stop nearby. Great as an investment or a full time residence. Easy to view. (id:14735)
Listed by RE/MAX Vernon.
 Brought to you by your friendly REALTORS® through the MLS® System and OMREB (Okanagan Mainland Real Estate Board), courtesy of Gary Judge for your convenience.
Brought to you by your friendly REALTORS® through the MLS® System and OMREB (Okanagan Mainland Real Estate Board), courtesy of Gary Judge for your convenience.
The information contained on this site is based in whole or in part on information that is provided by members of The Canadian Real Estate Association, who are responsible for its accuracy. CREA reproduces and distributes this information as a service for its members and assumes no responsibility for its accuracy.
More Details
- MLS®: 10355718
- Bedrooms: 4
- Bathrooms: 3
- Type: House
- Square Feet: 2,490 sqft
- Lot Size: 0 acres
- Full Baths: 3
- Half Baths: 0
- Parking: 3 (Carport)
- Fireplaces: Gas
- Balcony/Patio: Balcony
- Storeys: 4 storeys
- Year Built: 1980
Rooms And Dimensions
- 3pc Ensuite bath: 8' x 6'
- 4pc Bathroom: 8' x 7'
- Bedroom: 9' x 9'
- Bedroom: 9' x 9'
- Primary Bedroom: 14' x 12'
- Laundry room: 7' x 5'
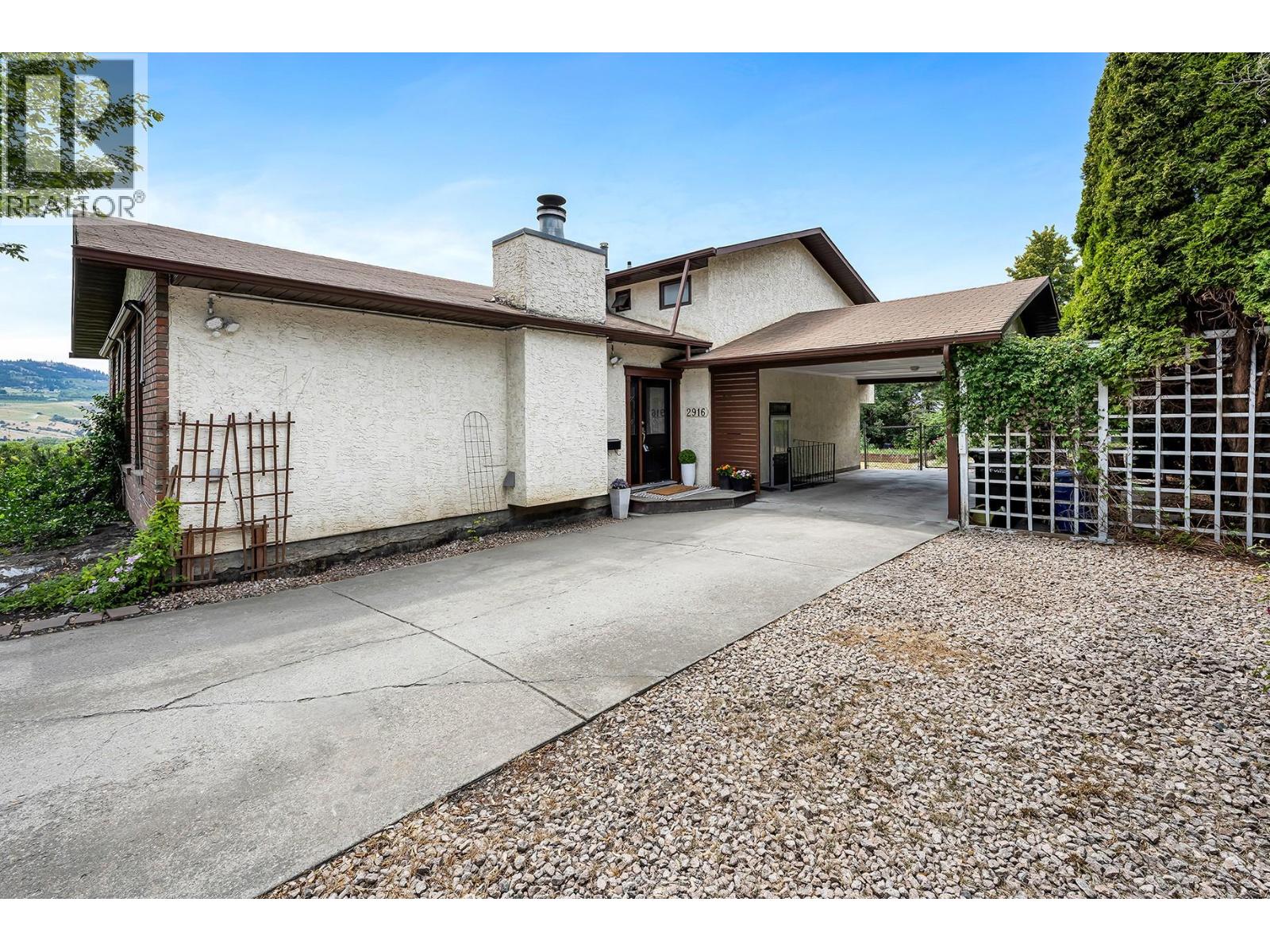
Get in touch with JUDGE Team
250.899.3101Location and Amenities
Amenities Near 2916 Allenby Way
Westmount, Vernon
Here is a brief summary of some amenities close to this listing (2916 Allenby Way, Westmount, Vernon), such as schools, parks & recreation centres and public transit.
This 3rd party neighbourhood widget is powered by HoodQ, and the accuracy is not guaranteed. Nearby amenities are subject to changes and closures. Buyer to verify all details.



