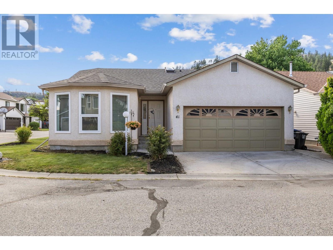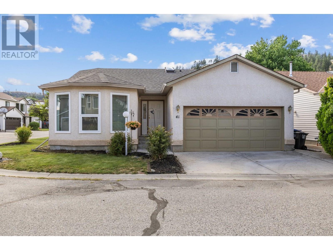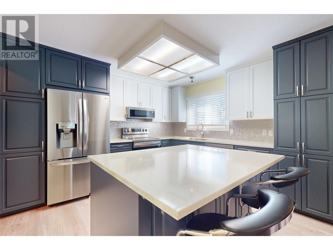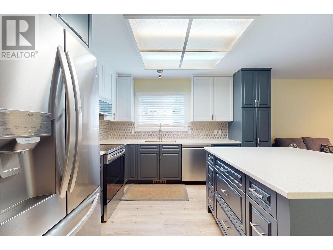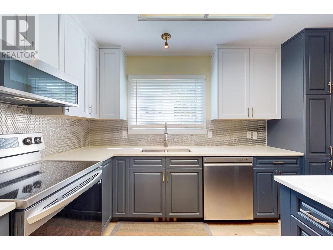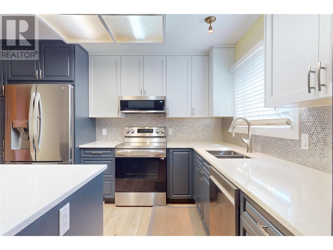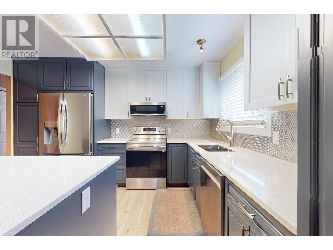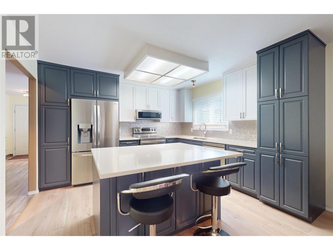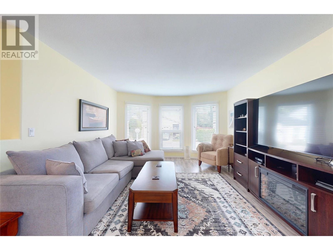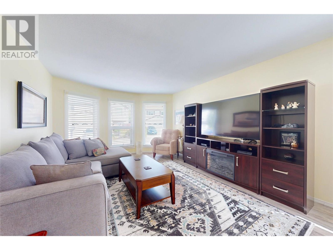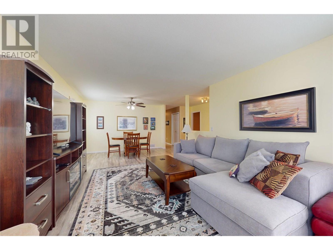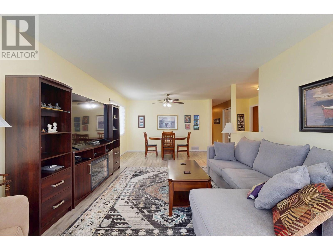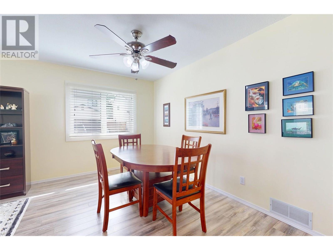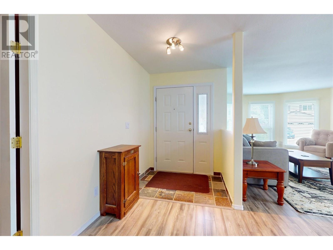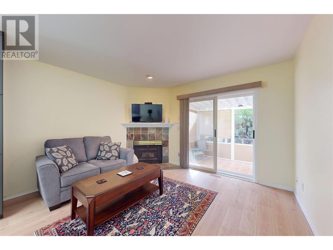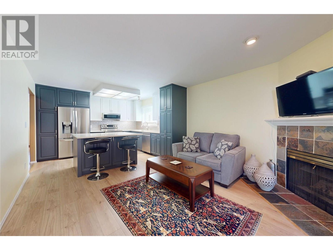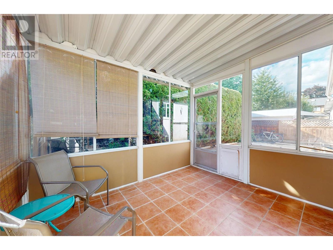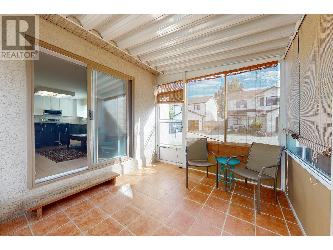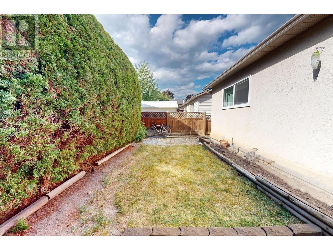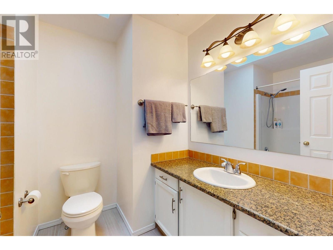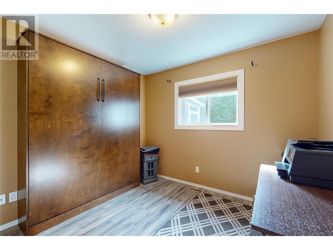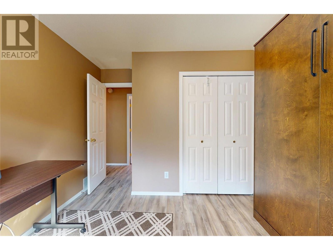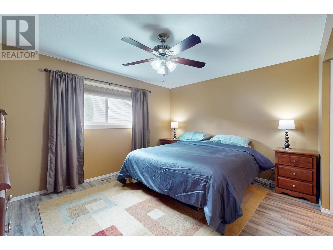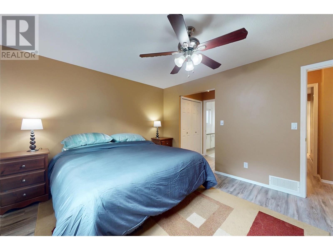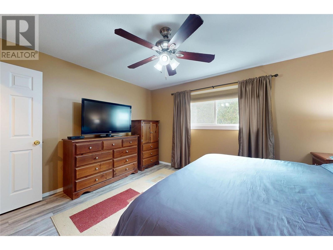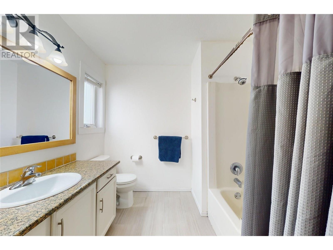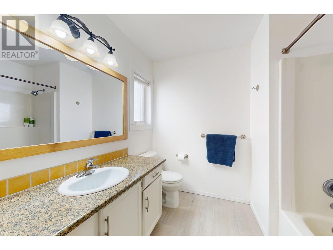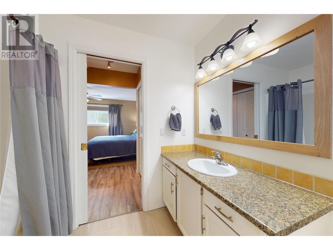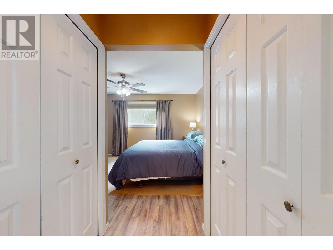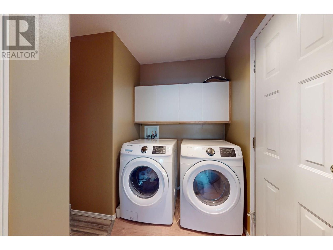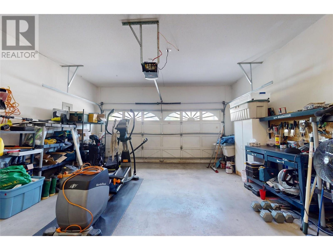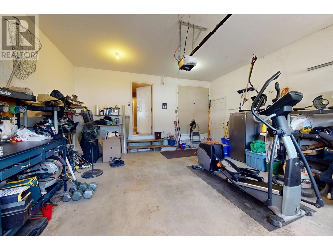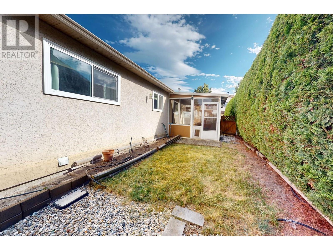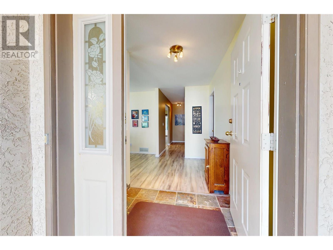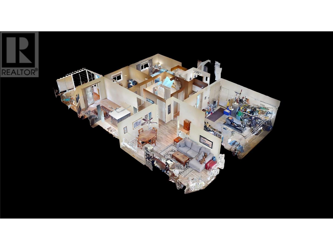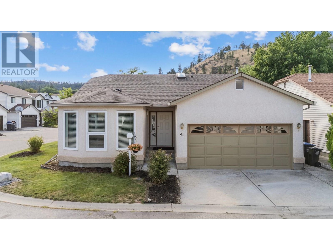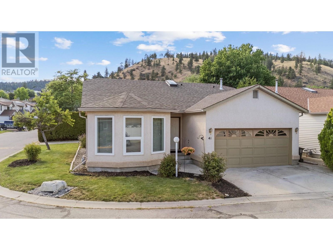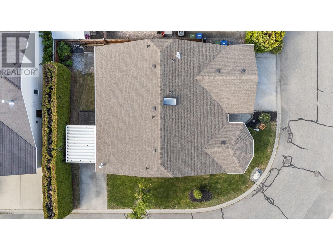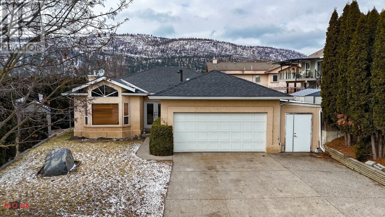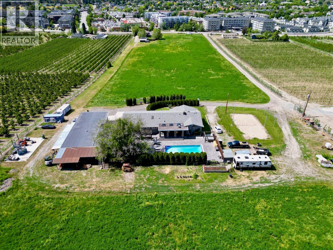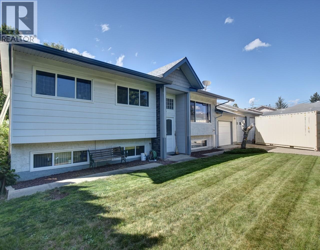Overview
Price
$679,000
Bedrooms
2
Bathrooms
2
Square Footage
1,388 sqft
About this House in North Glenmore
Welcome Home! Ideal for First-Time Buyers! This beautifully maintained 2-bedroom, 2-bathroom freehold home offers 1,388 sq. ft. of comfortable living space, plus an enclosed sunroom—perfect for year-round enjoyment. Thoughtfully updated and move-in ready, this home combines functionality with modern style. The spacious primary suite easily accommodates a king-sized bed with room to spare for additional furniture. A walk-through double closet offers ample storage, and the 4-…piece ensuite adds a touch of everyday luxury. The second bedroom is outfitted with a Murphy bed, making it a versatile space for guests or a home office—ideal for today’s flexible lifestyle. The recently renovated kitchen (2023) features sleek quartz countertops, generous cabinetry, and a large island with seating for two. The open-concept layout flows seamlessly into the living and dining areas, creating an inviting space for entertaining or relaxing at home. Parking is a breeze with a double garage, space for one vehicle in front, plus an additional stall along the side. Major updates have already been completed: windows (2018), roof (11 years old), furnace and A/C (2019), and hot water tank (2025). Low strata fees of just $145/month cover sewer, water, and snow removal—offering peace of mind and exceptional value. This is the home you\'ve been waiting for. Schedule your showing today! (id:14735)
Listed by RE/MAX Kelowna.
Welcome Home! Ideal for First-Time Buyers! This beautifully maintained 2-bedroom, 2-bathroom freehold home offers 1,388 sq. ft. of comfortable living space, plus an enclosed sunroom—perfect for year-round enjoyment. Thoughtfully updated and move-in ready, this home combines functionality with modern style. The spacious primary suite easily accommodates a king-sized bed with room to spare for additional furniture. A walk-through double closet offers ample storage, and the 4-piece ensuite adds a touch of everyday luxury. The second bedroom is outfitted with a Murphy bed, making it a versatile space for guests or a home office—ideal for today’s flexible lifestyle. The recently renovated kitchen (2023) features sleek quartz countertops, generous cabinetry, and a large island with seating for two. The open-concept layout flows seamlessly into the living and dining areas, creating an inviting space for entertaining or relaxing at home. Parking is a breeze with a double garage, space for one vehicle in front, plus an additional stall along the side. Major updates have already been completed: windows (2018), roof (11 years old), furnace and A/C (2019), and hot water tank (2025). Low strata fees of just $145/month cover sewer, water, and snow removal—offering peace of mind and exceptional value. This is the home you\'ve been waiting for. Schedule your showing today! (id:14735)
Listed by RE/MAX Kelowna.
 Brought to you by your friendly REALTORS® through the MLS® System and OMREB (Okanagan Mainland Real Estate Board), courtesy of Gary Judge for your convenience.
Brought to you by your friendly REALTORS® through the MLS® System and OMREB (Okanagan Mainland Real Estate Board), courtesy of Gary Judge for your convenience.
The information contained on this site is based in whole or in part on information that is provided by members of The Canadian Real Estate Association, who are responsible for its accuracy. CREA reproduces and distributes this information as a service for its members and assumes no responsibility for its accuracy.
More Details
- MLS®: 10355429
- Bedrooms: 2
- Bathrooms: 2
- Type: House
- Square Feet: 1,388 sqft
- Lot Size: 0 acres
- Full Baths: 2
- Half Baths: 0
- Parking: 4 ()
- Storeys: 1 storeys
- Year Built: 1993
Rooms And Dimensions
- Other: 9'7'' x 10'10''
- Other: 19'3'' x 17'10''
- Laundry room: 10'4'' x 12'
- Full bathroom: 7'1'' x 8'3''
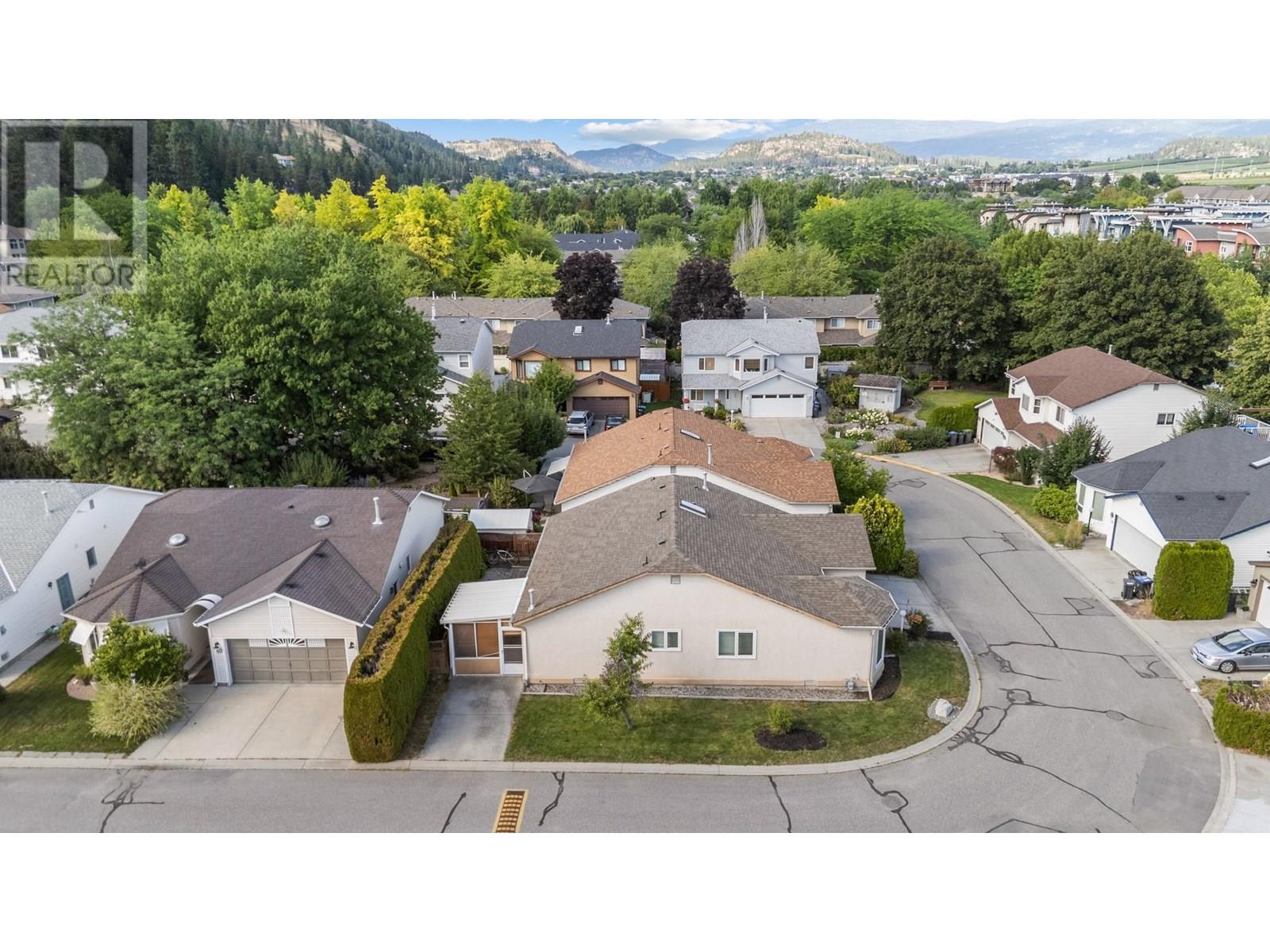
Get in touch with JUDGE Team
250.899.3101Location and Amenities
Amenities Near 555 Glenmeadows Road 41
North Glenmore, Kelowna
Here is a brief summary of some amenities close to this listing (555 Glenmeadows Road 41, North Glenmore, Kelowna), such as schools, parks & recreation centres and public transit.
This 3rd party neighbourhood widget is powered by HoodQ, and the accuracy is not guaranteed. Nearby amenities are subject to changes and closures. Buyer to verify all details.


