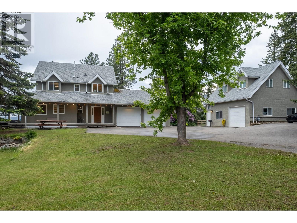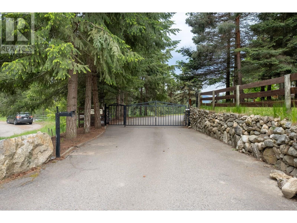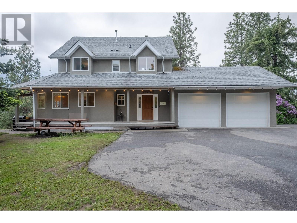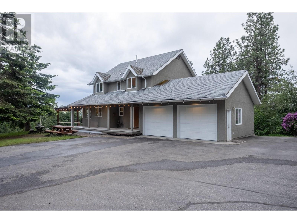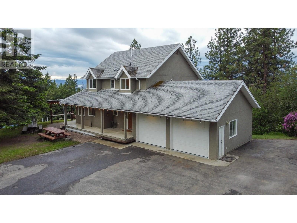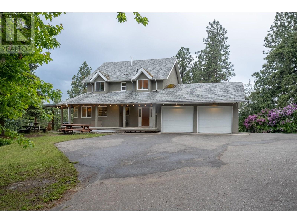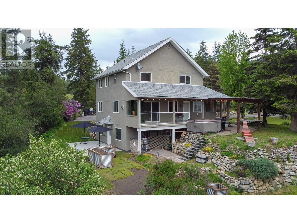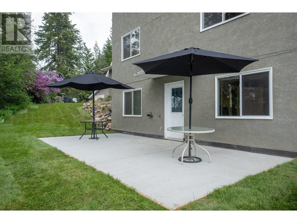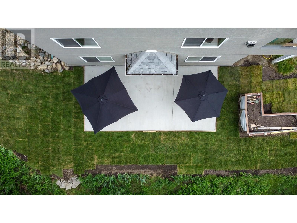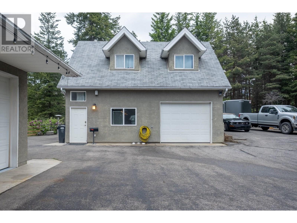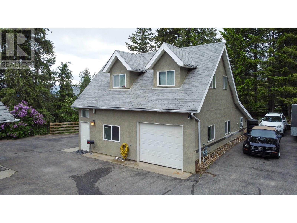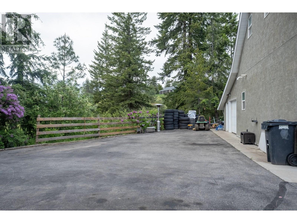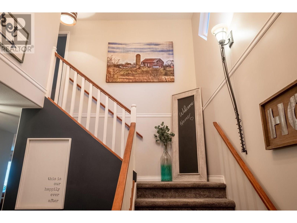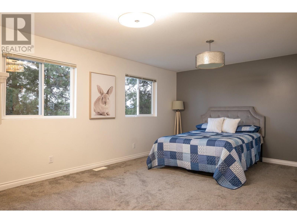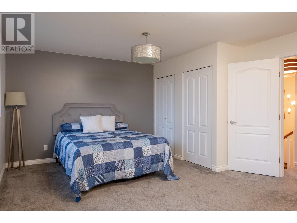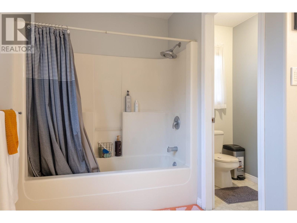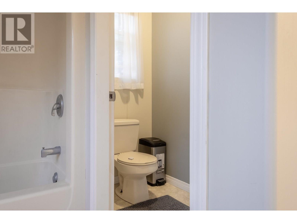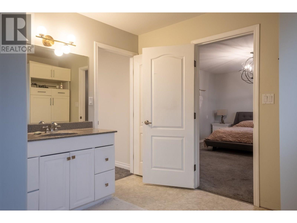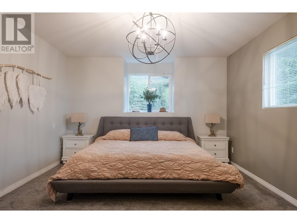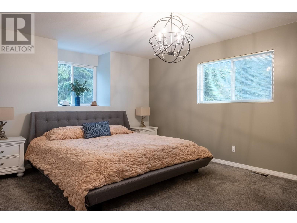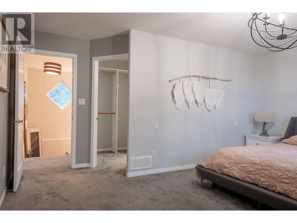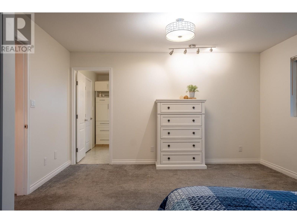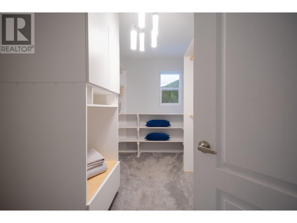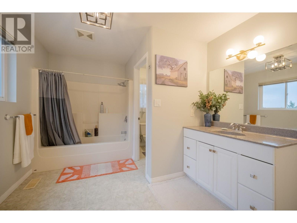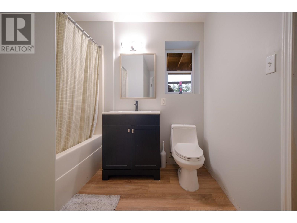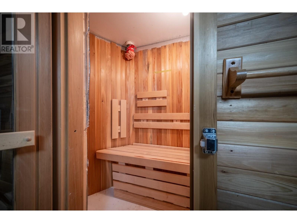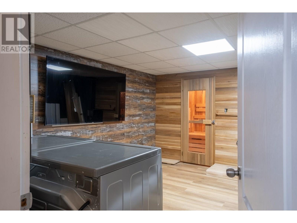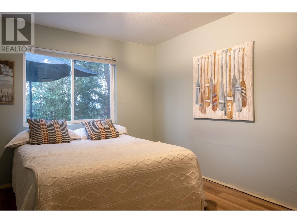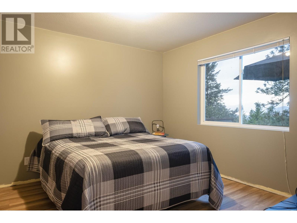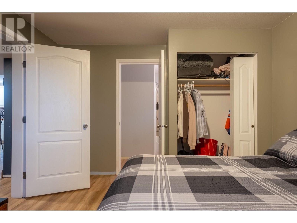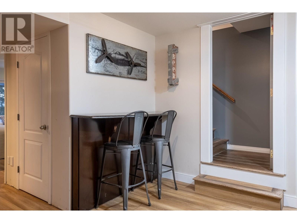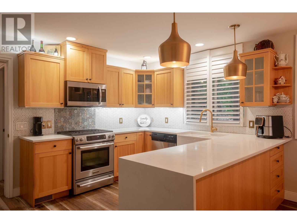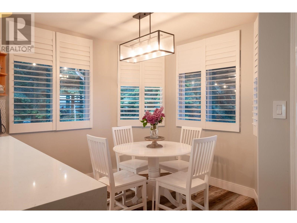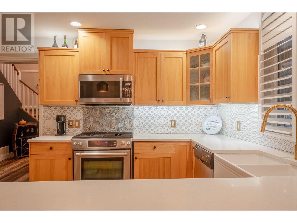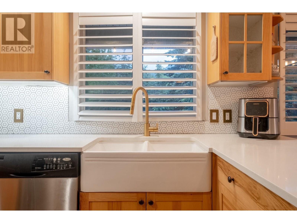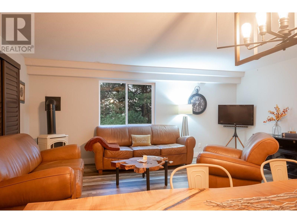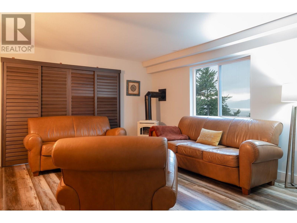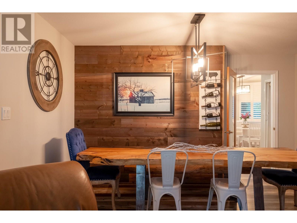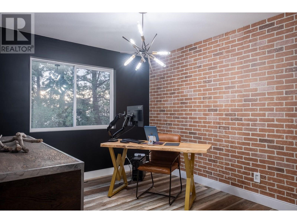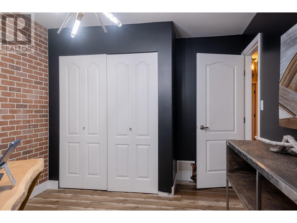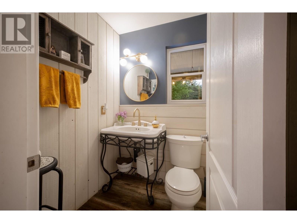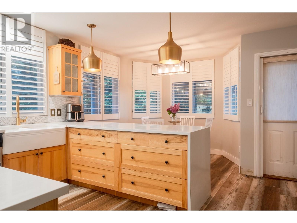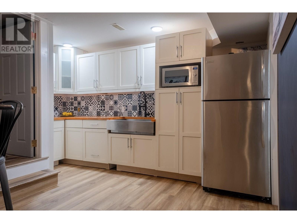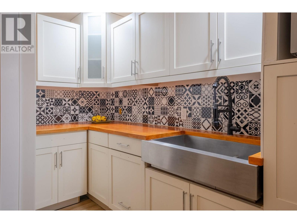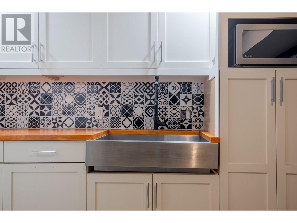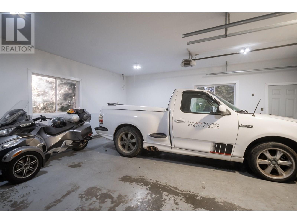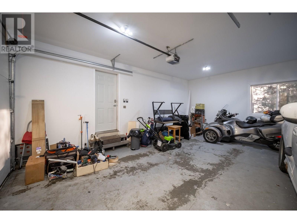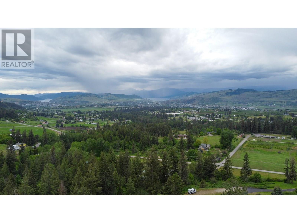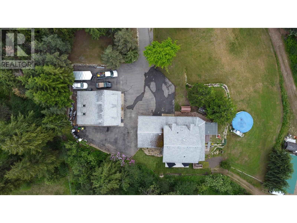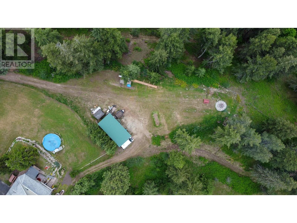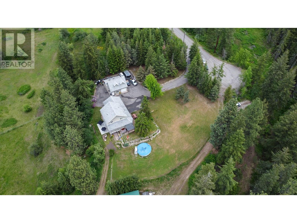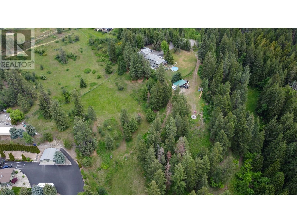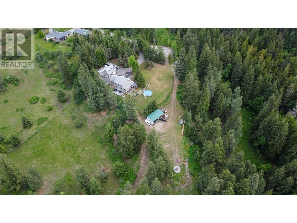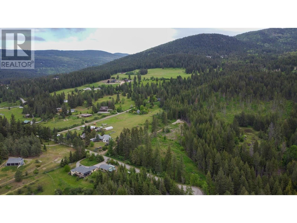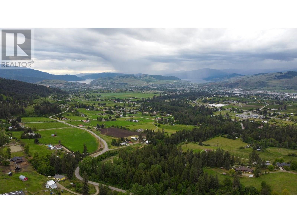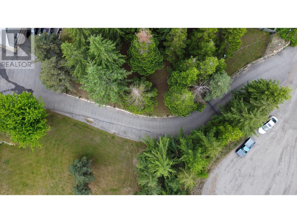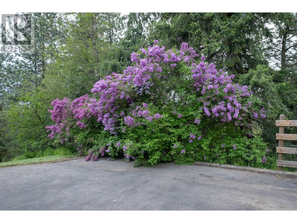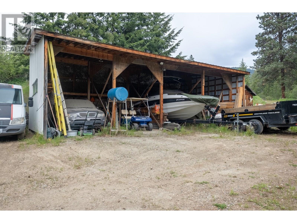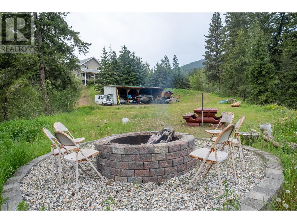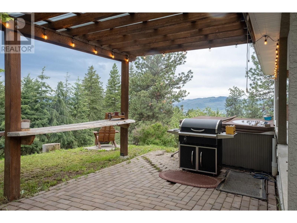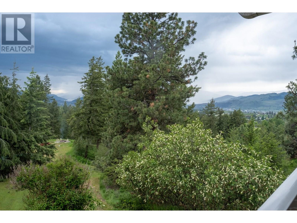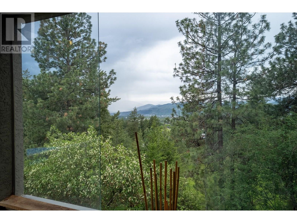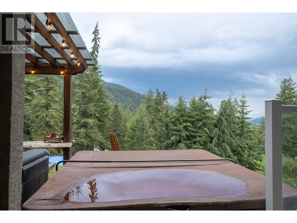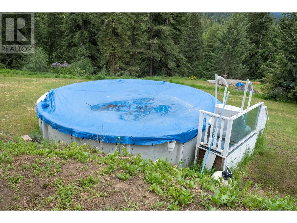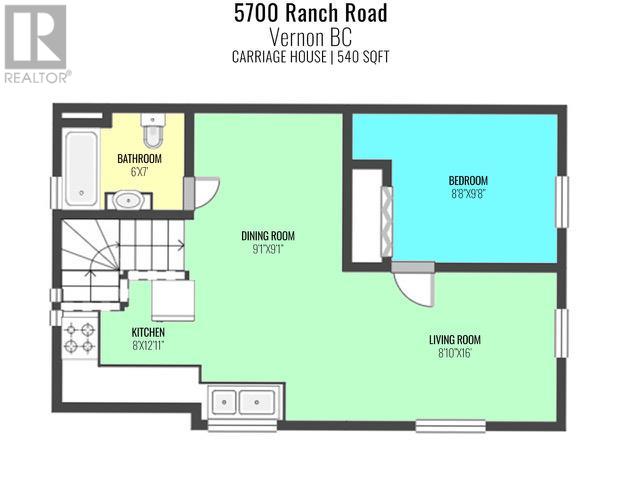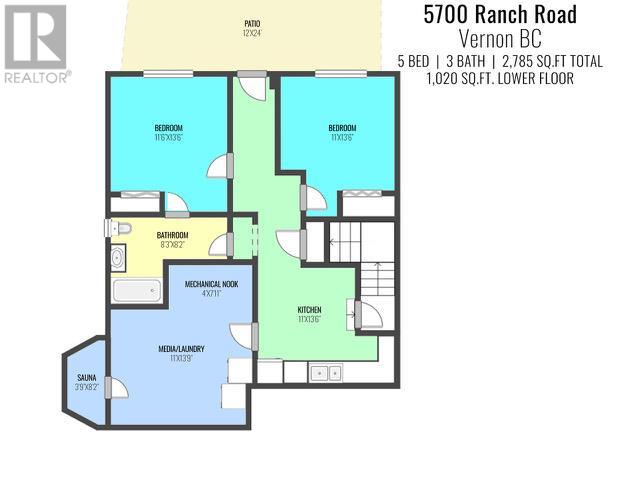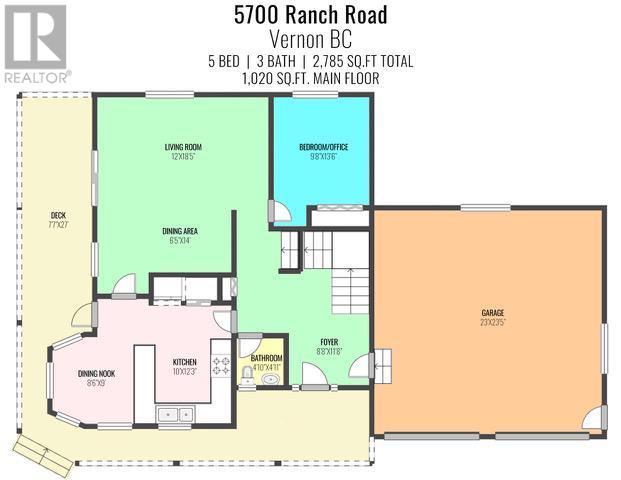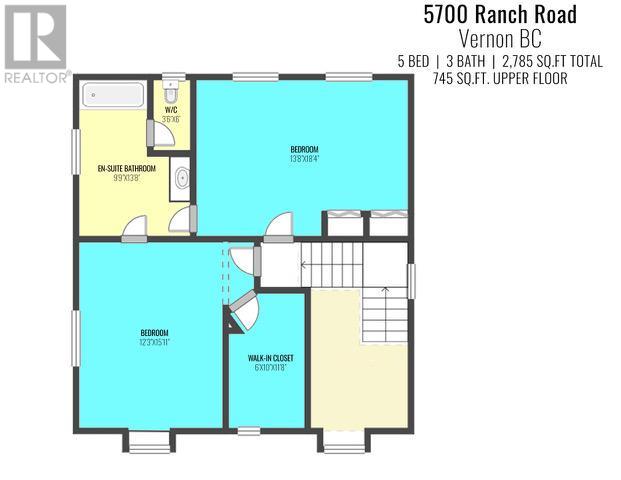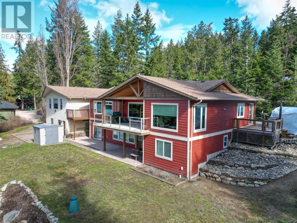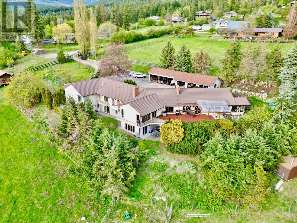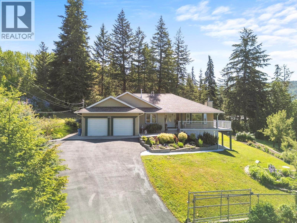Overview
Price
$1,499,900
Bedrooms
6
Bathrooms
3
Square Footage
2,785 sqft
About this House in North Bx
Discover your own private haven with this beautiful acreage tucked at the end of a no-through road—an ideal spot for maximum privacy and tranquility. Surrounded by towering trees and offering stunning views of city lights, this nearly 5.5-acre property borders the peaceful BX Creek, blending natural beauty with convenience. The spacious two-story home features five bedrooms and three bathrooms, along with a fully finished basement that has its own exterior entrance and a br…and-new concrete deck—perfect for guests or additional privacy. Inside, the main level boasts a family-sized kitchen with a cozy bay window eating area, a large family room with sliding doors that open onto a covered wrap-around porch—ideal for soaking in the scenic surroundings. Upstairs, you\'ll find two large master-style bedrooms, while the basement offers three more bedrooms, a second kitchen, laundry room, and a spa-like sauna for relaxation. Additional features include cold storage in the utility room, a double attached garage, and a detached shop/garage wired for 220V with a high-efficiency furnace, plus a self-contained one-bedroom , one bathroom suite—perfect for guests or rental income. The 4-bay equipment shed, accessible via a second driveway, can be easily converted into stalls for animals. The main driveway is completely paved, providing ample space for RV parking, complete with a sani-dump station. Outdoor amenities include a pool, hot tub area, and firepit—creating an inviting setting for entertaining and enjoying your own slice of paradise. (id:14735)
Listed by eXp Realty (Kelowna).
Discover your own private haven with this beautiful acreage tucked at the end of a no-through road—an ideal spot for maximum privacy and tranquility. Surrounded by towering trees and offering stunning views of city lights, this nearly 5.5-acre property borders the peaceful BX Creek, blending natural beauty with convenience. The spacious two-story home features five bedrooms and three bathrooms, along with a fully finished basement that has its own exterior entrance and a brand-new concrete deck—perfect for guests or additional privacy. Inside, the main level boasts a family-sized kitchen with a cozy bay window eating area, a large family room with sliding doors that open onto a covered wrap-around porch—ideal for soaking in the scenic surroundings. Upstairs, you\'ll find two large master-style bedrooms, while the basement offers three more bedrooms, a second kitchen, laundry room, and a spa-like sauna for relaxation. Additional features include cold storage in the utility room, a double attached garage, and a detached shop/garage wired for 220V with a high-efficiency furnace, plus a self-contained one-bedroom , one bathroom suite—perfect for guests or rental income. The 4-bay equipment shed, accessible via a second driveway, can be easily converted into stalls for animals. The main driveway is completely paved, providing ample space for RV parking, complete with a sani-dump station. Outdoor amenities include a pool, hot tub area, and firepit—creating an inviting setting for entertaining and enjoying your own slice of paradise. (id:14735)
Listed by eXp Realty (Kelowna).
 Brought to you by your friendly REALTORS® through the MLS® System and OMREB (Okanagan Mainland Real Estate Board), courtesy of Gary Judge for your convenience.
Brought to you by your friendly REALTORS® through the MLS® System and OMREB (Okanagan Mainland Real Estate Board), courtesy of Gary Judge for your convenience.
The information contained on this site is based in whole or in part on information that is provided by members of The Canadian Real Estate Association, who are responsible for its accuracy. CREA reproduces and distributes this information as a service for its members and assumes no responsibility for its accuracy.
More Details
- MLS®: 10355236
- Bedrooms: 6
- Bathrooms: 3
- Type: House
- Square Feet: 2,785 sqft
- Lot Size: 6 acres
- Full Baths: 3
- Half Baths: 0
- Parking: 15 (, Attached Garage, Detached Garage, Oversize
- View: Lake view, Mountain view, Valley view, View of w
- Storeys: 3 storeys
- Year Built: 2004
Rooms And Dimensions
- Other: 3'6'' x 6'
- Bedroom: 13'8'' x 18'4''
- Full bathroom: 9'9'' x 13'8''
- Other: 6'10'' x 11'8''
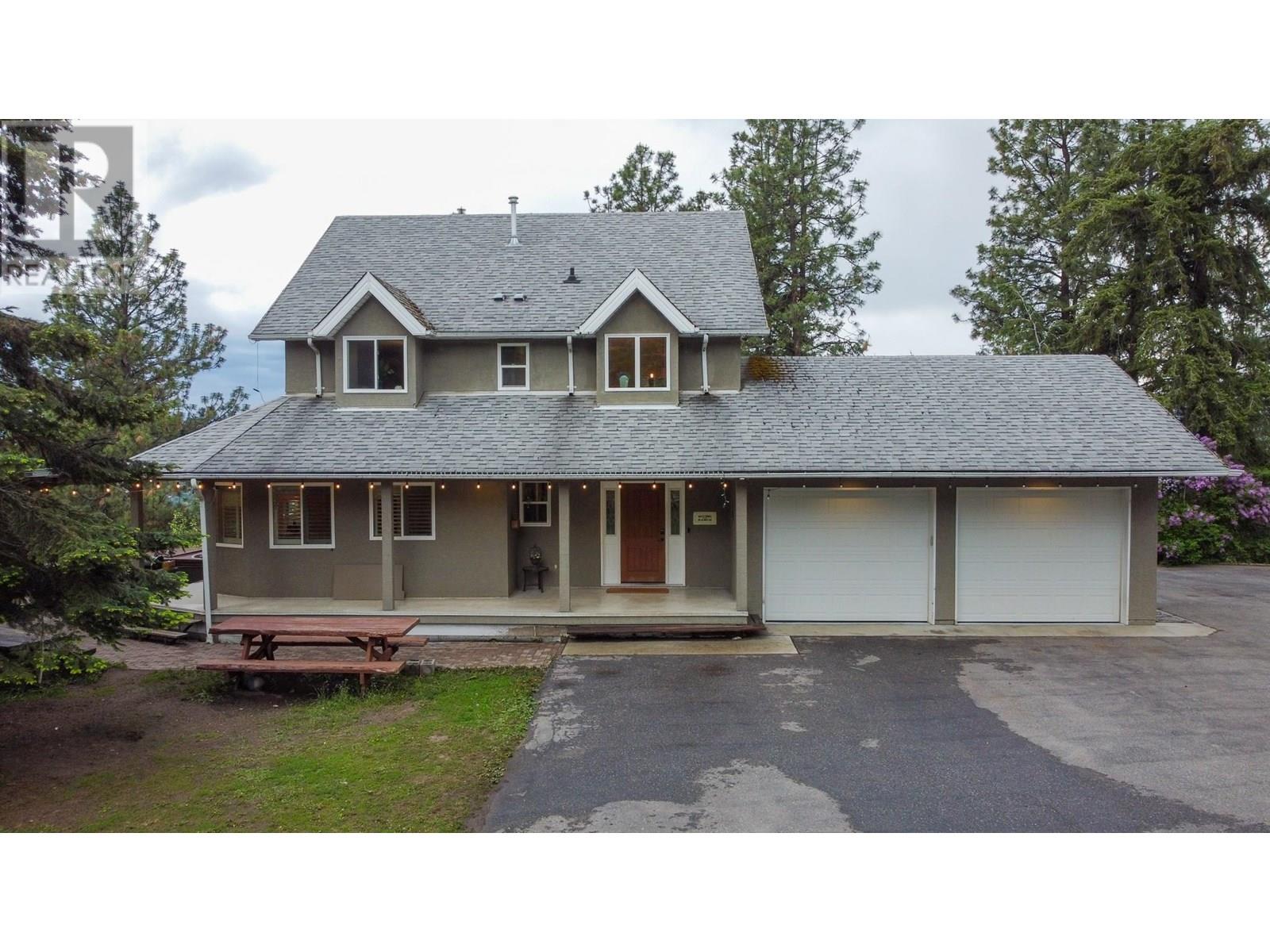
Get in touch with JUDGE Team
250.899.3101Location and Amenities
Amenities Near 5700 Ranch Road
North Bx, Vernon
Here is a brief summary of some amenities close to this listing (5700 Ranch Road, North Bx, Vernon), such as schools, parks & recreation centres and public transit.
This 3rd party neighbourhood widget is powered by HoodQ, and the accuracy is not guaranteed. Nearby amenities are subject to changes and closures. Buyer to verify all details.



