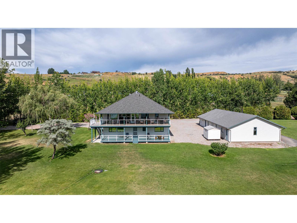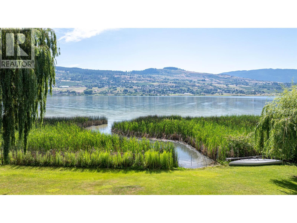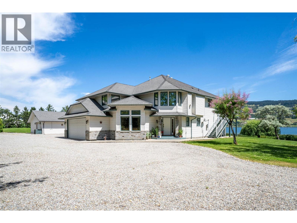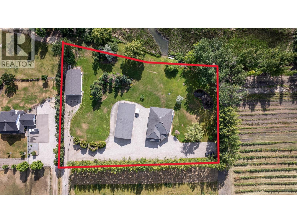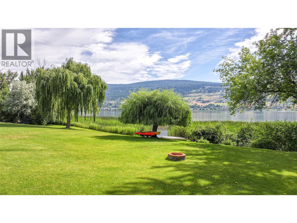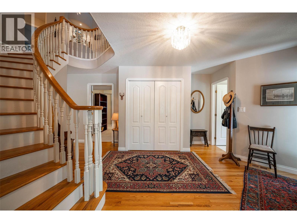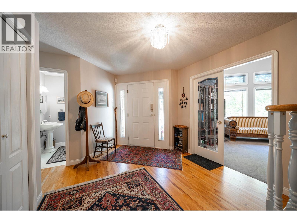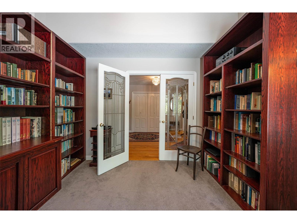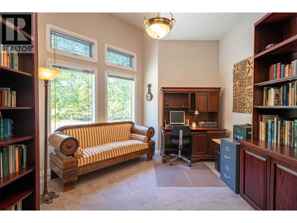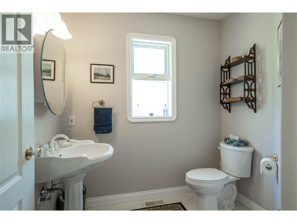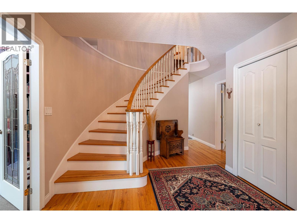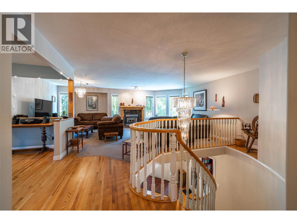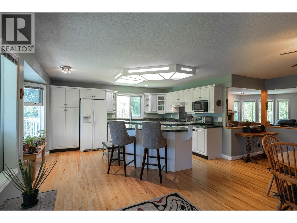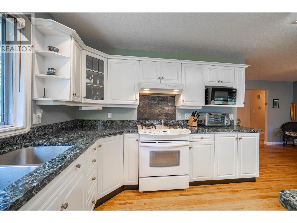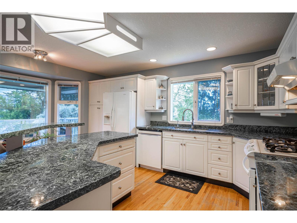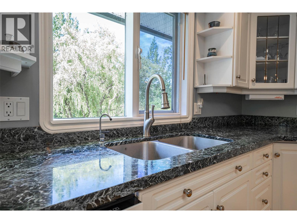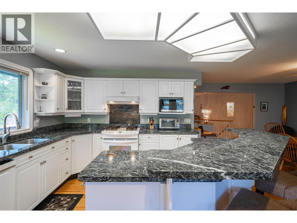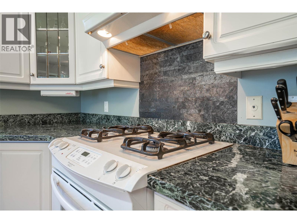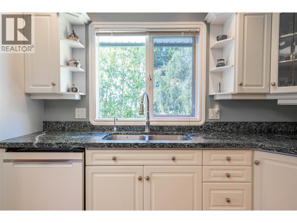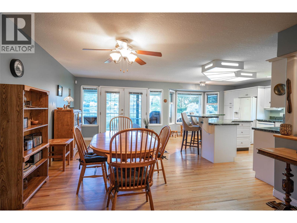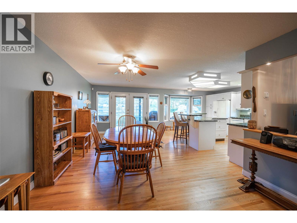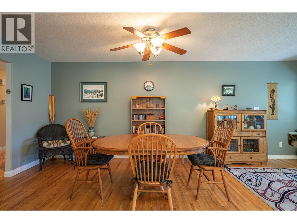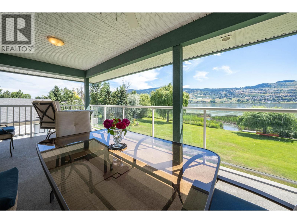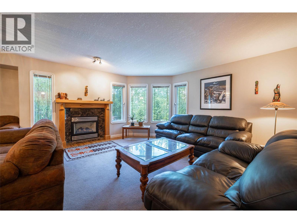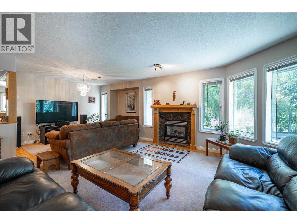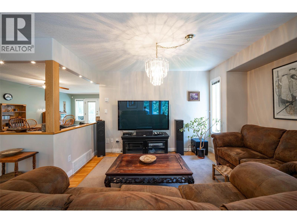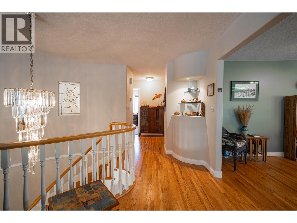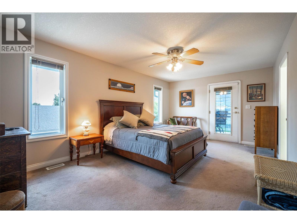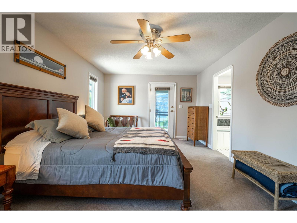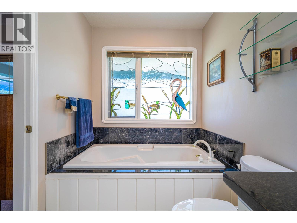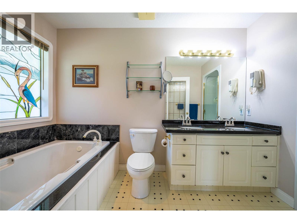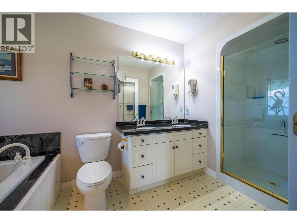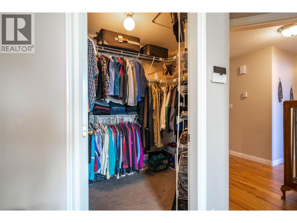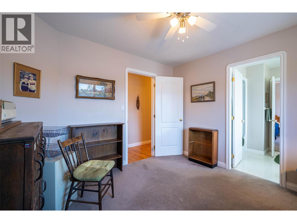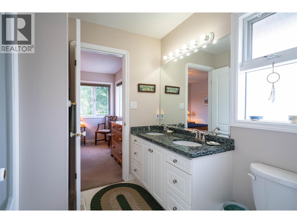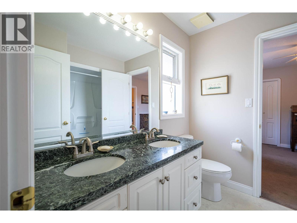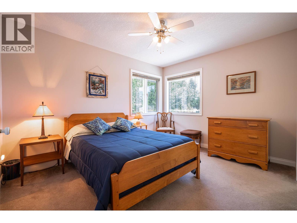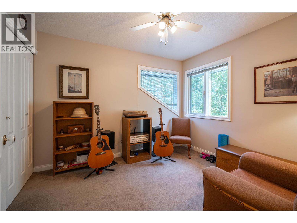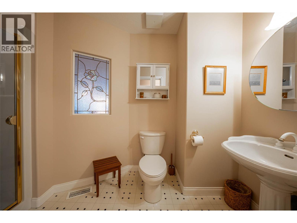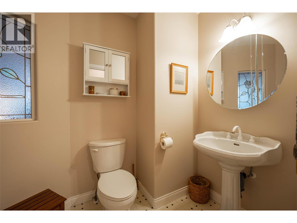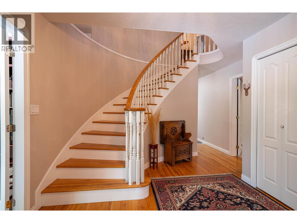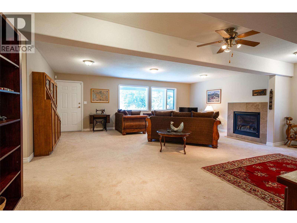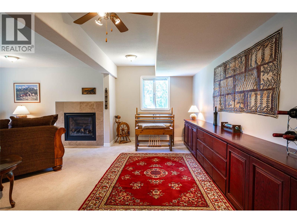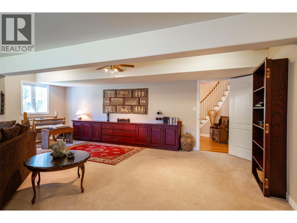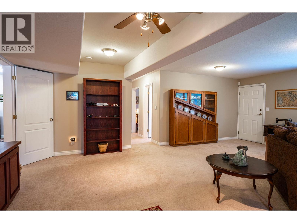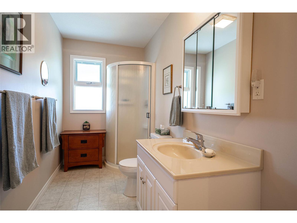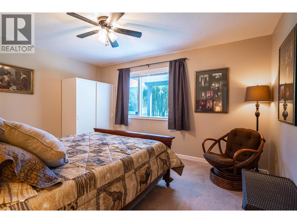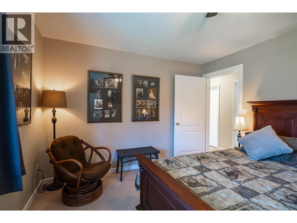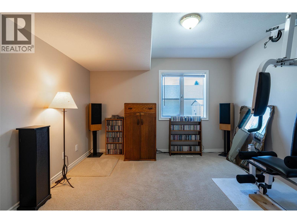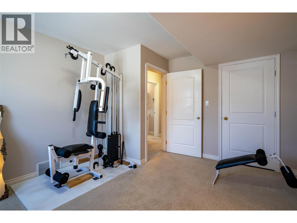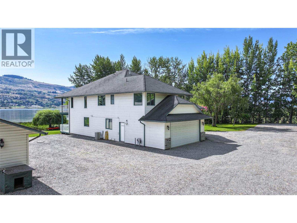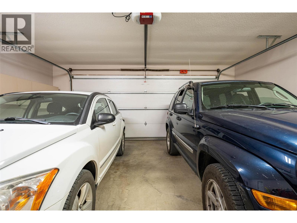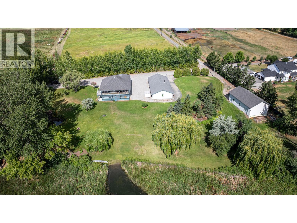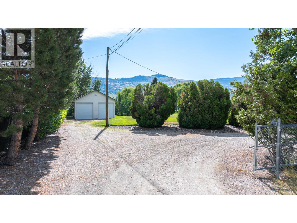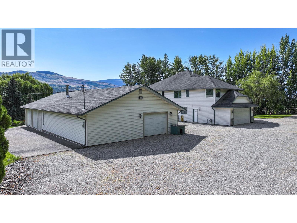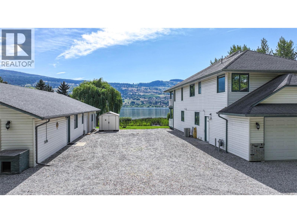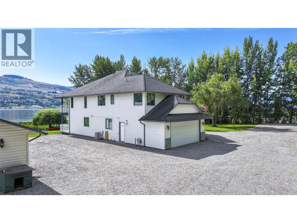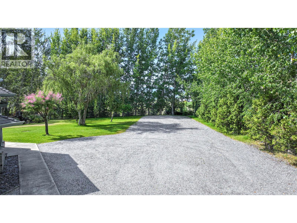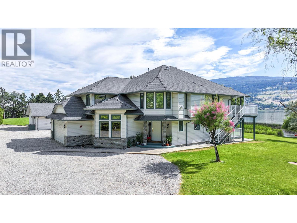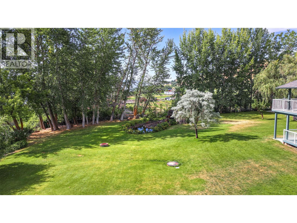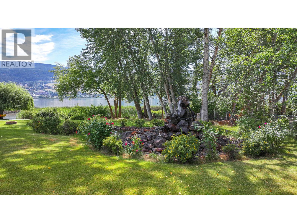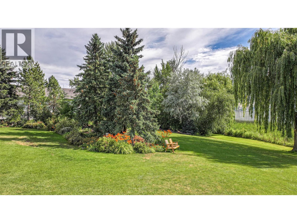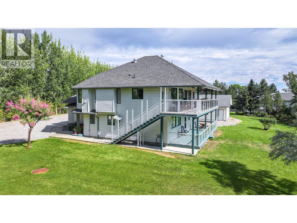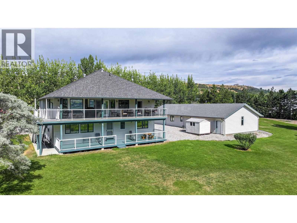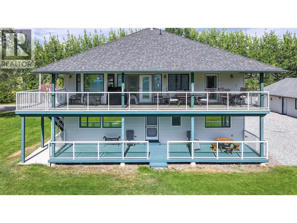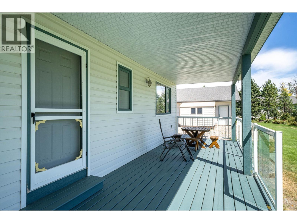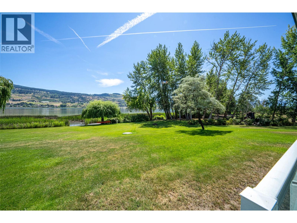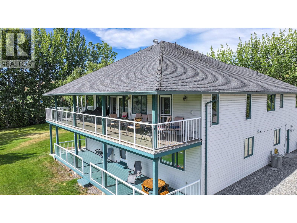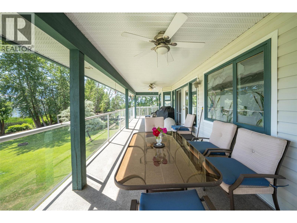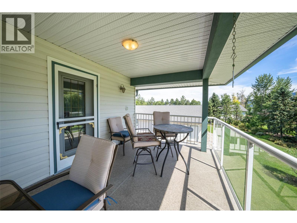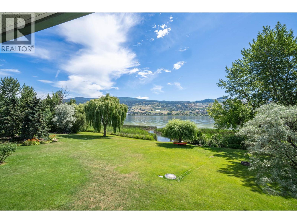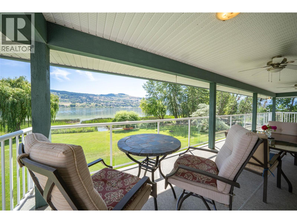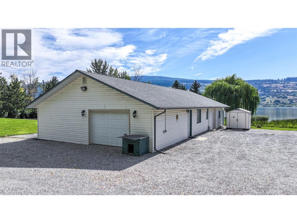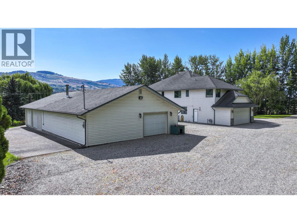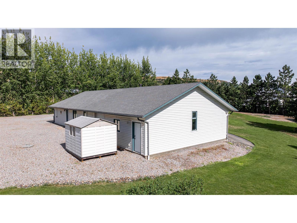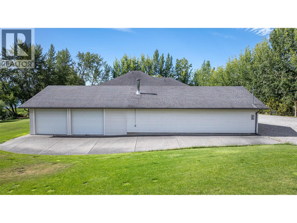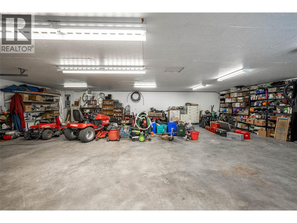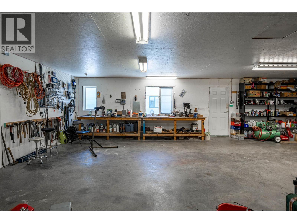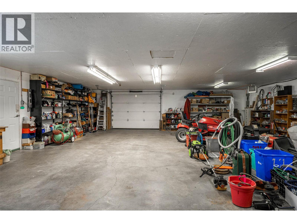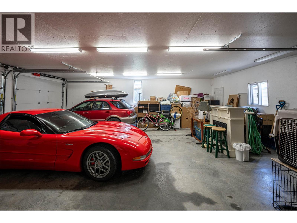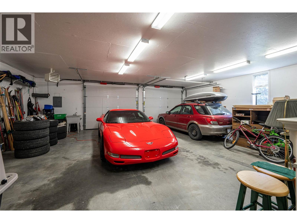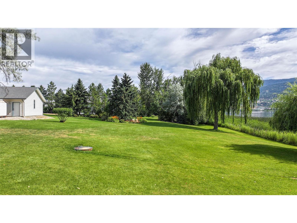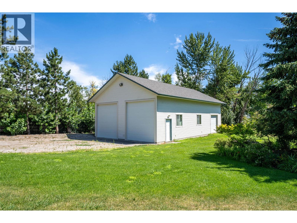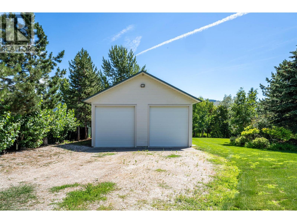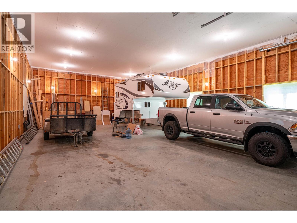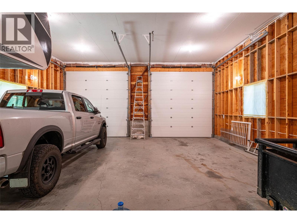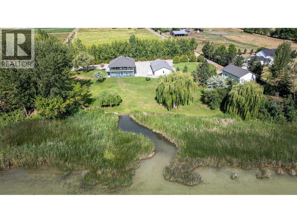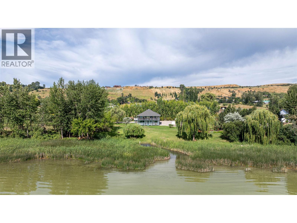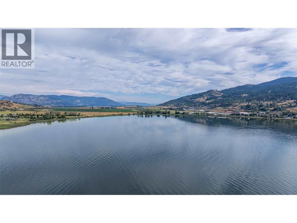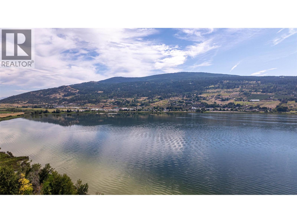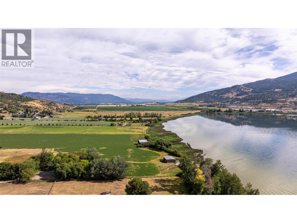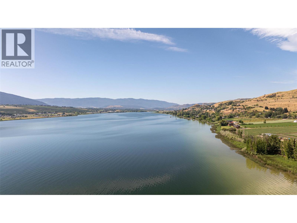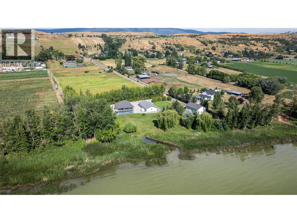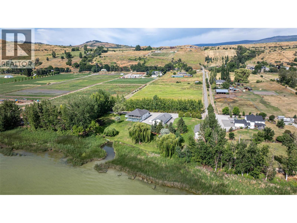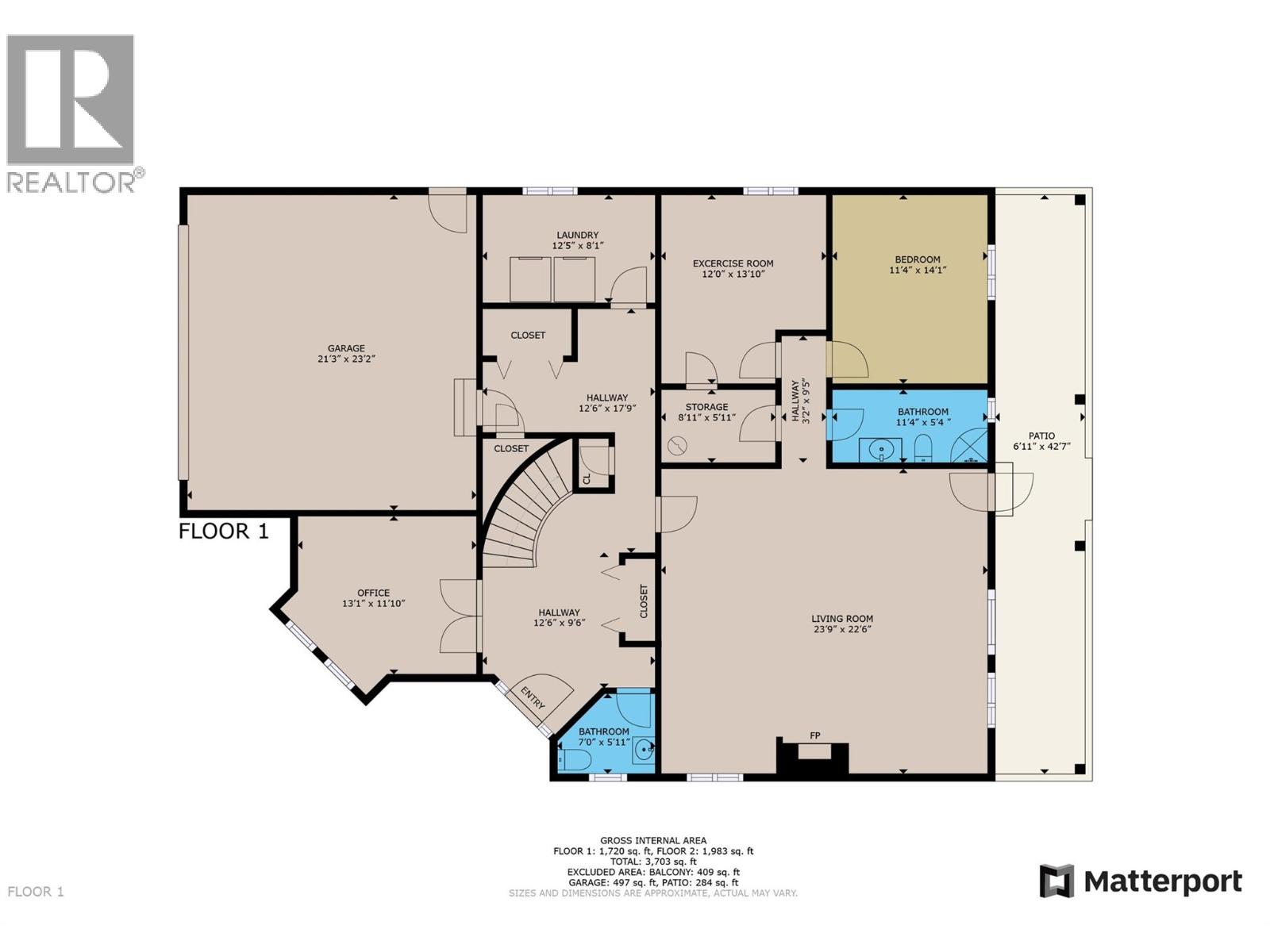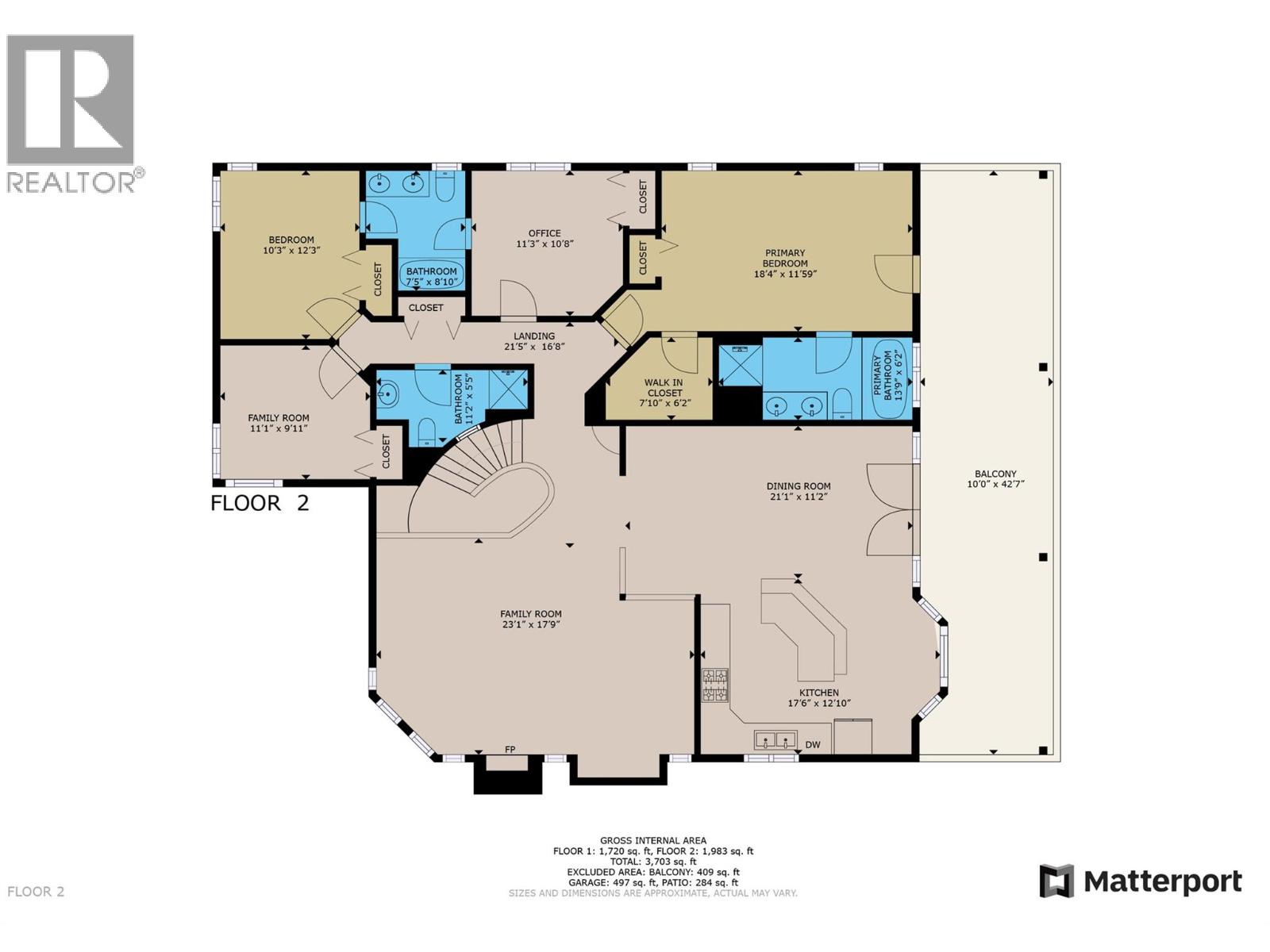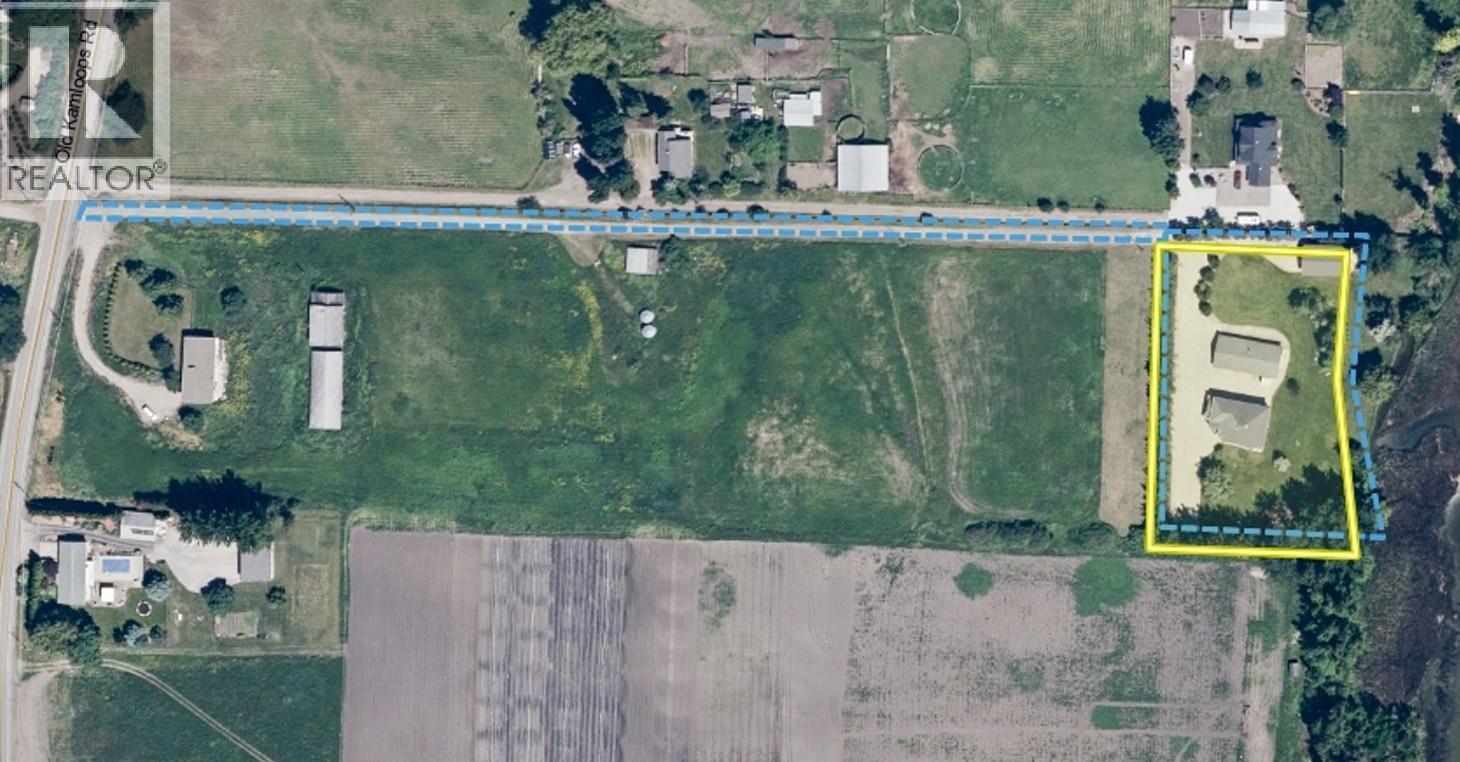Overview
Price
$1,995,000
Bedrooms
6
Bathrooms
5
Square Footage
3,600 sqft
About this House in Swan Lake West
One of a kind property on Swan Lake! 1.95 manicured acres with an immaculate 6 bed/4.5 bath home with 2 detached Shops for your auto or wdworking hobbies. The home is of quality construction on 2 full levels. From the spacious entrance follow the curved staircase to the upper main floor to find the open living and dining rooms then the kitchen with an Island/eating bar. Off the kitchen is direct access to the covered 10'x43' deck where you will sit and enjoy your morning coff…ee over looking the Lake and enjoying the song birds in this natural wildlife sanctuary. The primary bedroom is on this level with an attached 5 pce. ensuite bath and walk-in closet. 3 more bedrms. with a ""Jack and Jill"" bathrm conveniently situated between 2 of them as well as another full bath. Downstairs off the foyer is the office/den along with a 2 pce. powder room. Also on the ground floor is an oversized family room with gas fireplace, 2 remaining bedrms, full bathrm and laundry. The ground floor could easily be converted to a separate suite with the side entrance and covered 10' x 43' patio. Outbuildings include a 32'W x70L'x 8'H' insulated/partitioned Shop with 200 amp service with roughed in plumbing, 2nd Shop is 30'W x 50'L x 16'H with 2x14' roll up door with 100 amp service. The landscaping includes a stone water fountain and pond along with ample lawns and mature trees. The home is heated with Gas forced air furnace and cooled with central A/C. Water via drilled Well. All perimeter fenced. (id:14735)
Listed by Royal LePage Downtown Realty.
One of a kind property on Swan Lake! 1.95 manicured acres with an immaculate 6 bed/4.5 bath home with 2 detached Shops for your auto or wdworking hobbies. The home is of quality construction on 2 full levels. From the spacious entrance follow the curved staircase to the upper main floor to find the open living and dining rooms then the kitchen with an Island/eating bar. Off the kitchen is direct access to the covered 10'x43' deck where you will sit and enjoy your morning coffee over looking the Lake and enjoying the song birds in this natural wildlife sanctuary. The primary bedroom is on this level with an attached 5 pce. ensuite bath and walk-in closet. 3 more bedrms. with a ""Jack and Jill"" bathrm conveniently situated between 2 of them as well as another full bath. Downstairs off the foyer is the office/den along with a 2 pce. powder room. Also on the ground floor is an oversized family room with gas fireplace, 2 remaining bedrms, full bathrm and laundry. The ground floor could easily be converted to a separate suite with the side entrance and covered 10' x 43' patio. Outbuildings include a 32'W x70L'x 8'H' insulated/partitioned Shop with 200 amp service with roughed in plumbing, 2nd Shop is 30'W x 50'L x 16'H with 2x14' roll up door with 100 amp service. The landscaping includes a stone water fountain and pond along with ample lawns and mature trees. The home is heated with Gas forced air furnace and cooled with central A/C. Water via drilled Well. All perimeter fenced. (id:14735)
Listed by Royal LePage Downtown Realty.
 Brought to you by your friendly REALTORS® through the MLS® System and OMREB (Okanagan Mainland Real Estate Board), courtesy of Gary Judge for your convenience.
Brought to you by your friendly REALTORS® through the MLS® System and OMREB (Okanagan Mainland Real Estate Board), courtesy of Gary Judge for your convenience.
The information contained on this site is based in whole or in part on information that is provided by members of The Canadian Real Estate Association, who are responsible for its accuracy. CREA reproduces and distributes this information as a service for its members and assumes no responsibility for its accuracy.
More Details
- MLS®: 10355198
- Bedrooms: 6
- Bathrooms: 5
- Type: House
- Square Feet: 3,600 sqft
- Lot Size: 2 acres
- Full Baths: 4
- Half Baths: 1
- Parking: 10 (See Remarks, Additional Parking, Attached Ga
- Fireplaces: 2 Gas
- View: Lake view, Mountain view
- Storeys: 2 storeys
- Year Built: 1995
Rooms And Dimensions
- Other: 50' x 30'
- Other: 70'6'' x 32'
- Other: 20'9'' x 22'8''
- Laundry room: 12'3'' x 7'10''
- Mud room: 12'3'' x 9'
- Utility room: 8'9'' x
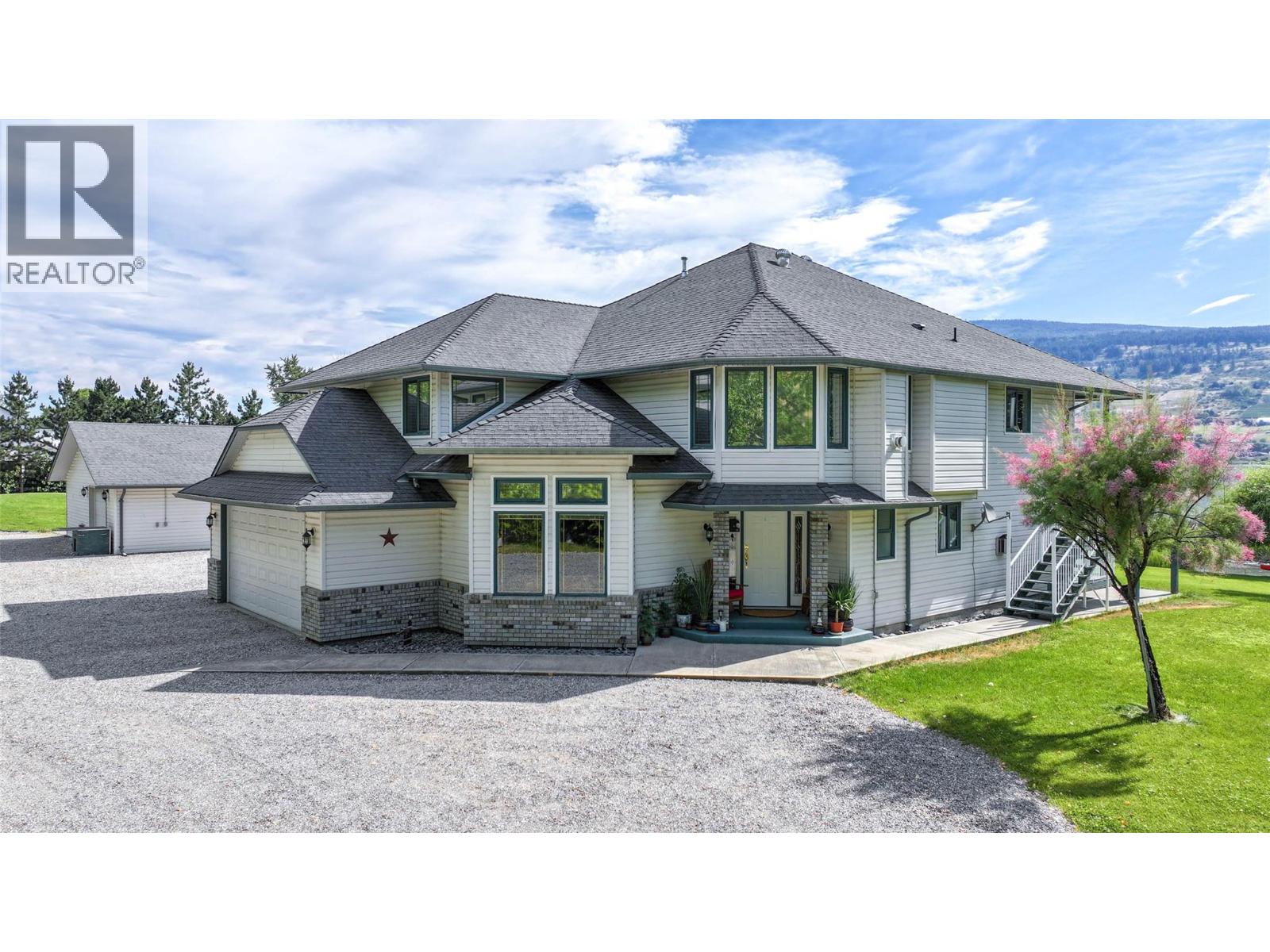
Get in touch with JUDGE Team
250.899.3101Location and Amenities
Amenities Near 7821 Old Kamloops Road
Swan Lake West, Vernon
Here is a brief summary of some amenities close to this listing (7821 Old Kamloops Road, Swan Lake West, Vernon), such as schools, parks & recreation centres and public transit.
This 3rd party neighbourhood widget is powered by HoodQ, and the accuracy is not guaranteed. Nearby amenities are subject to changes and closures. Buyer to verify all details.



