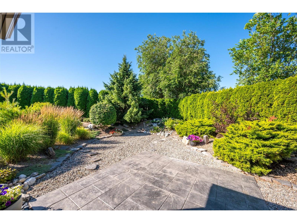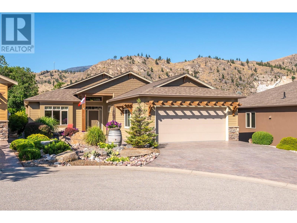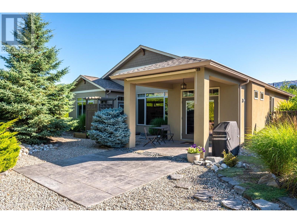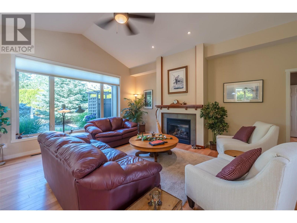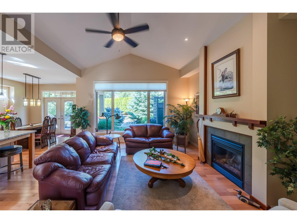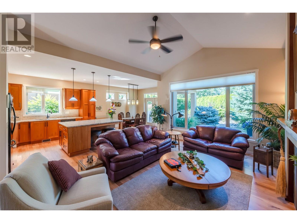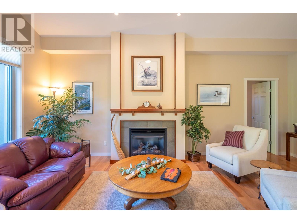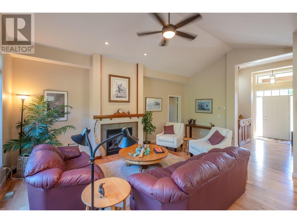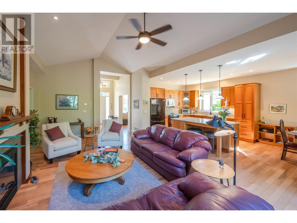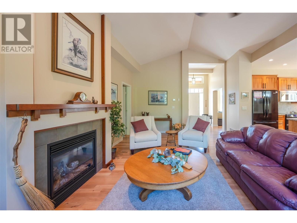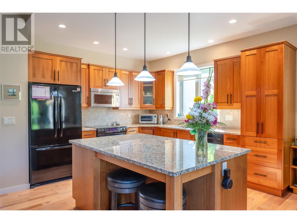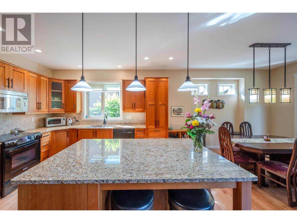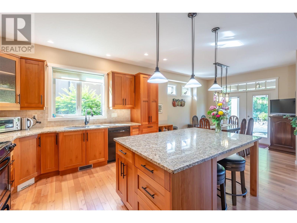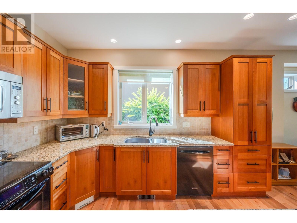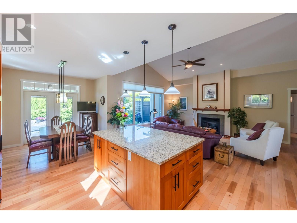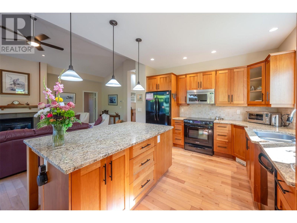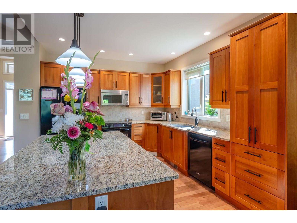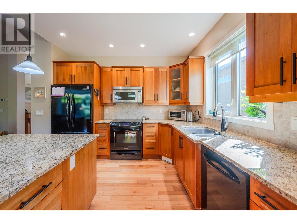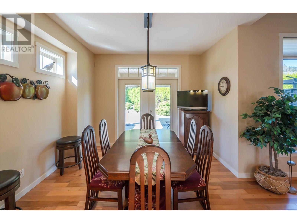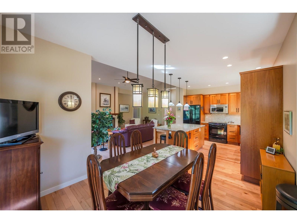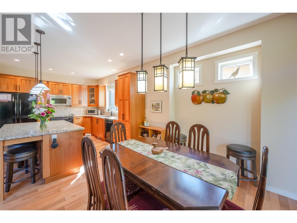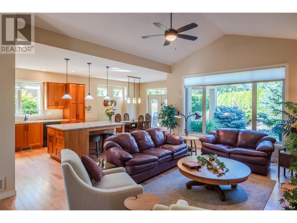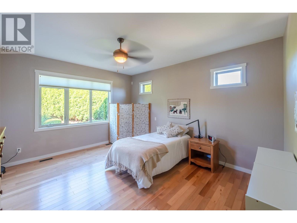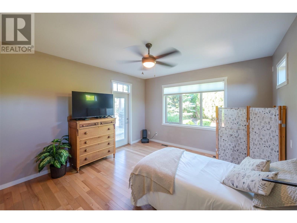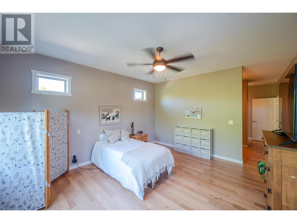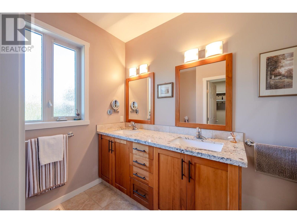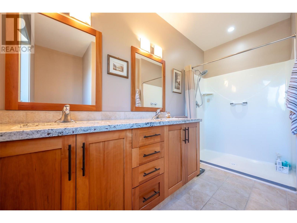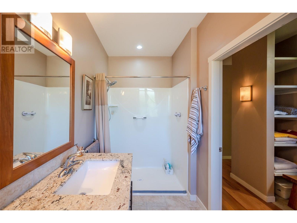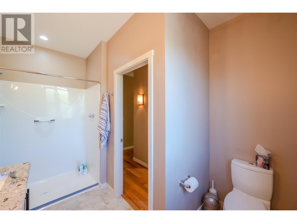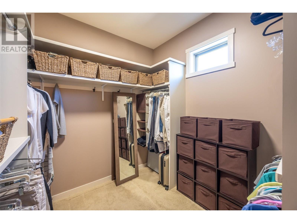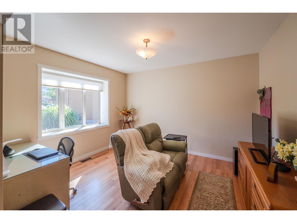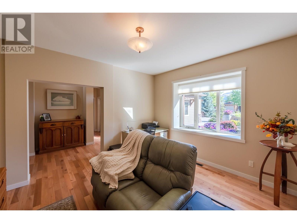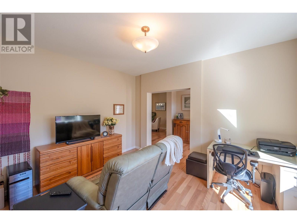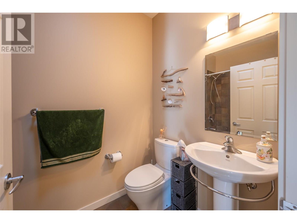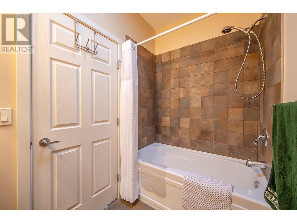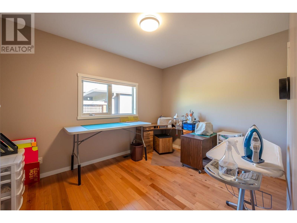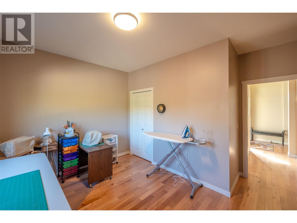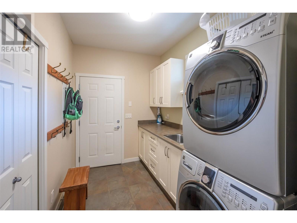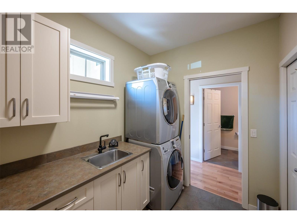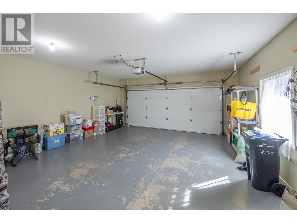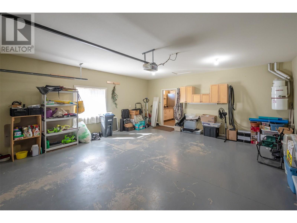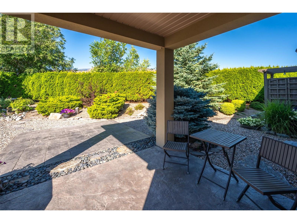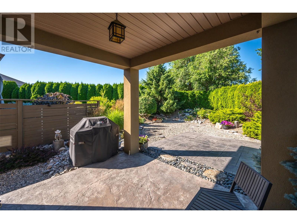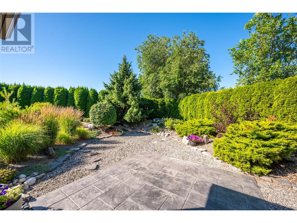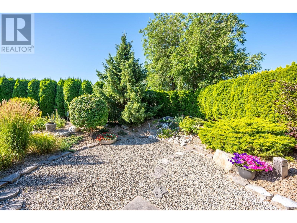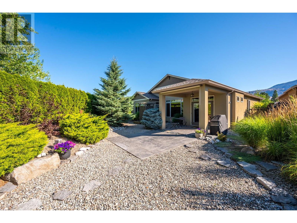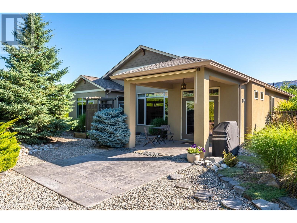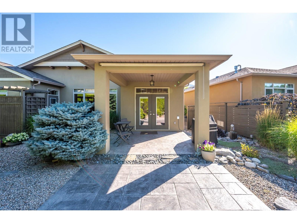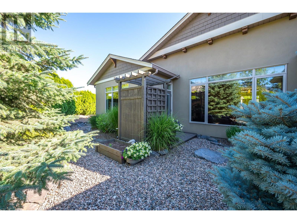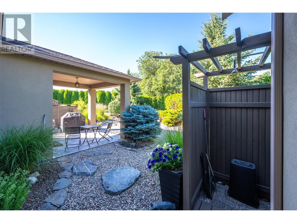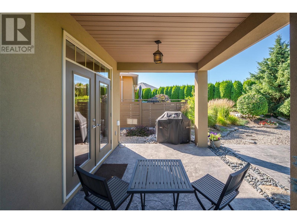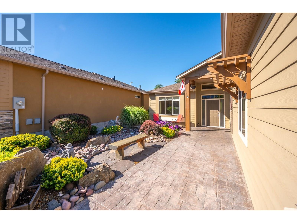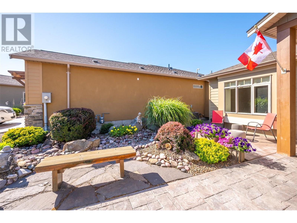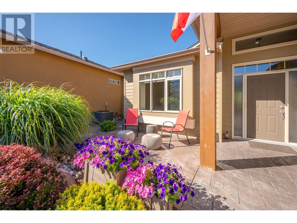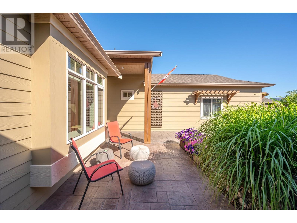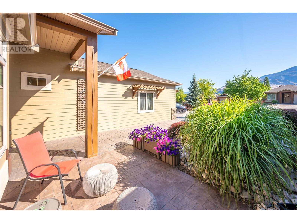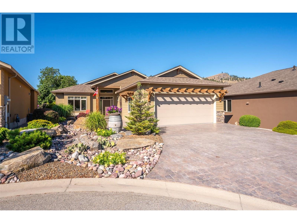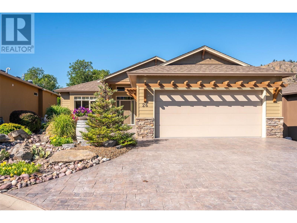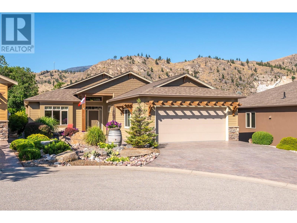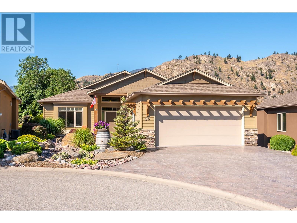Overview
Price
$829,000
Bedrooms
2
Bathrooms
2
Square Footage
1,744 sqft
About this House in Oliver
Welcome to Arbour Crest, a sought-after 55+ gated community known for its exceptional quality and beautifully maintained grounds. This stunning 2-bedroom plus den rancher offers easy one-level living with vaulted ceilings and an open-concept layout. The spacious kitchen features quartz countertops, a large island, and flows effortlessly into the dining and living areas, complete with a cozy gas fireplace. The primary suite is a true retreat with double French doors to your p…rivate backyard, a large walk-in closet, double vanities, and a walk-in shower. The versatile den makes a perfect office, TV room, or could easily be converted into a third bedroom. The guest bedroom enjoys its own private “wing” with full bath—ideal for visitors or extended stays. Outside, enjoy low-maintenance xeriscape landscaping, a large stamped concrete patio—perfect for entertaining or adding a hot tub—and an oversized driveway on a pie-shaped lot that offers added space and privacy. This home combines comfort, style, and smart design in a quiet, secure community just minutes from golf, shopping, lake access, and downtown Oliver. Low strata fees and well maintained grounds and home make this the perfect move in ready retirement \"\"dream home\"\". (id:14735)
Listed by RE/MAX Realty Solutions.
Welcome to Arbour Crest, a sought-after 55+ gated community known for its exceptional quality and beautifully maintained grounds. This stunning 2-bedroom plus den rancher offers easy one-level living with vaulted ceilings and an open-concept layout. The spacious kitchen features quartz countertops, a large island, and flows effortlessly into the dining and living areas, complete with a cozy gas fireplace. The primary suite is a true retreat with double French doors to your private backyard, a large walk-in closet, double vanities, and a walk-in shower. The versatile den makes a perfect office, TV room, or could easily be converted into a third bedroom. The guest bedroom enjoys its own private “wing” with full bath—ideal for visitors or extended stays. Outside, enjoy low-maintenance xeriscape landscaping, a large stamped concrete patio—perfect for entertaining or adding a hot tub—and an oversized driveway on a pie-shaped lot that offers added space and privacy. This home combines comfort, style, and smart design in a quiet, secure community just minutes from golf, shopping, lake access, and downtown Oliver. Low strata fees and well maintained grounds and home make this the perfect move in ready retirement \"\"dream home\"\". (id:14735)
Listed by RE/MAX Realty Solutions.
 Brought to you by your friendly REALTORS® through the MLS® System and OMREB (Okanagan Mainland Real Estate Board), courtesy of Gary Judge for your convenience.
Brought to you by your friendly REALTORS® through the MLS® System and OMREB (Okanagan Mainland Real Estate Board), courtesy of Gary Judge for your convenience.
The information contained on this site is based in whole or in part on information that is provided by members of The Canadian Real Estate Association, who are responsible for its accuracy. CREA reproduces and distributes this information as a service for its members and assumes no responsibility for its accuracy.
More Details
- MLS®: 10355000
- Bedrooms: 2
- Bathrooms: 2
- Type: House
- Square Feet: 1,744 sqft
- Lot Size: 0 acres
- Full Baths: 2
- Half Baths: 0
- Parking: 5 ()
- Fireplaces: 1 Gas
- View: Mountain view, View (panoramic)
- Storeys: 1 storeys
- Year Built: 2008
Rooms And Dimensions
- Laundry room: 9'1'' x 6'10''
- 4pc Bathroom: 8'0'' x 4'11''
- Bedroom: 13'1'' x 13'1''
- Other: 9'11'' x 8'8''
