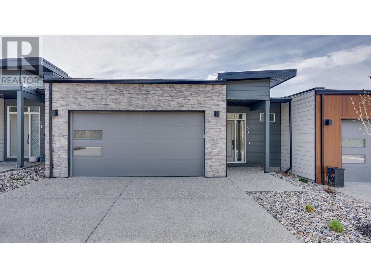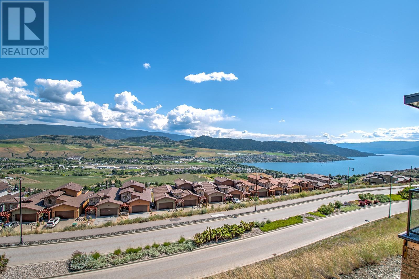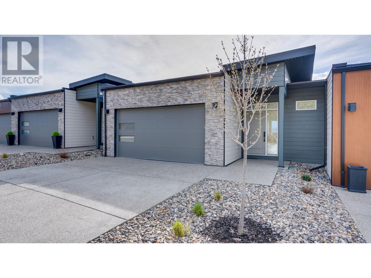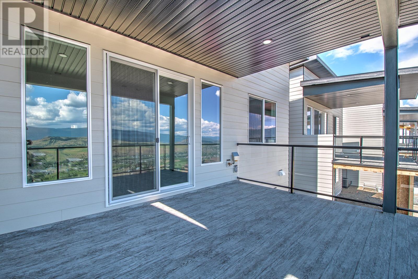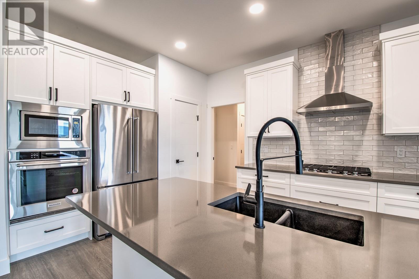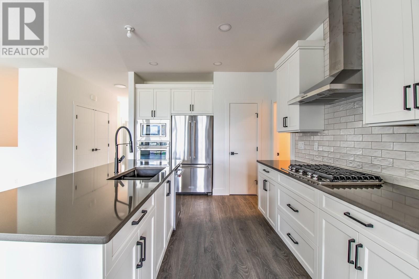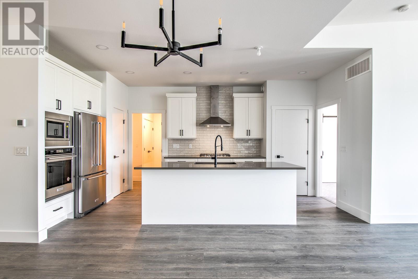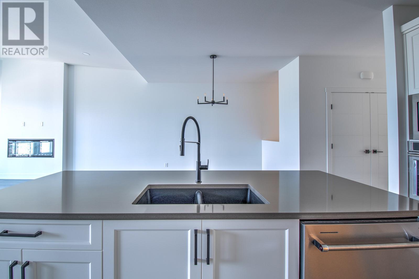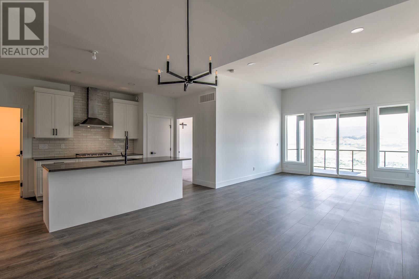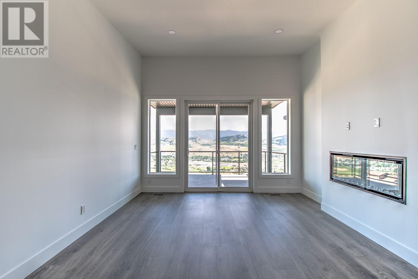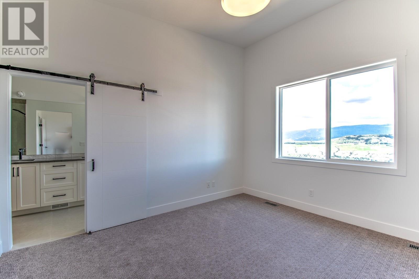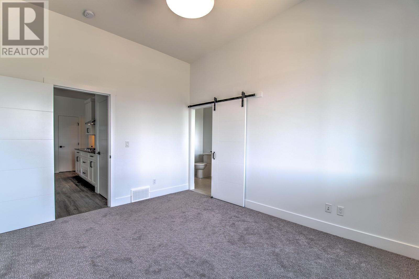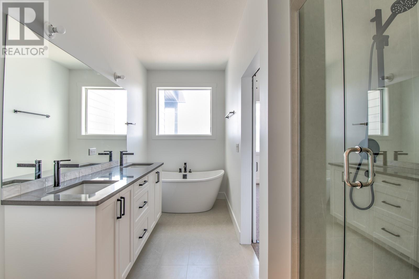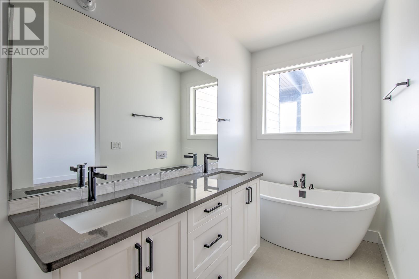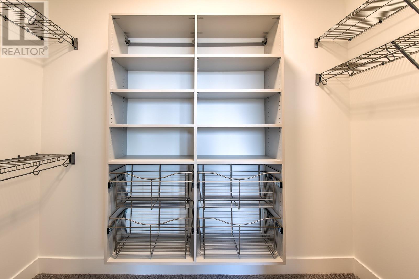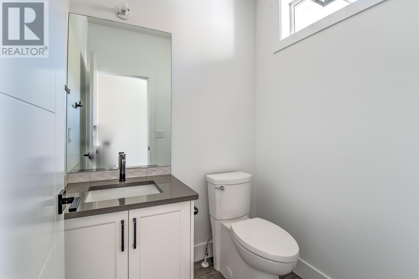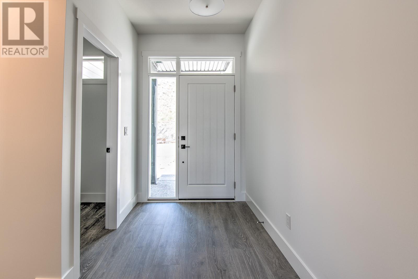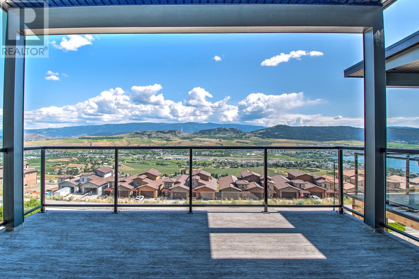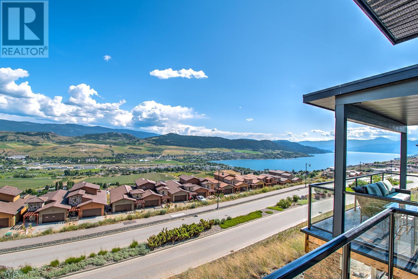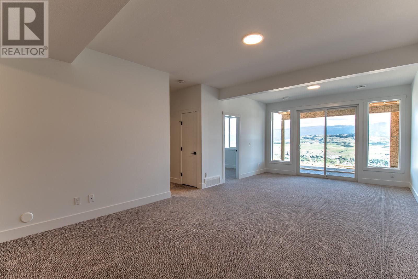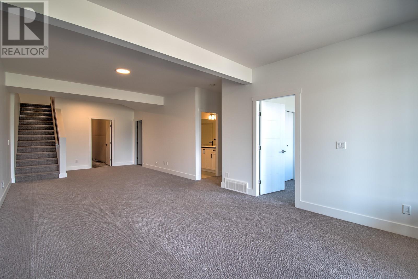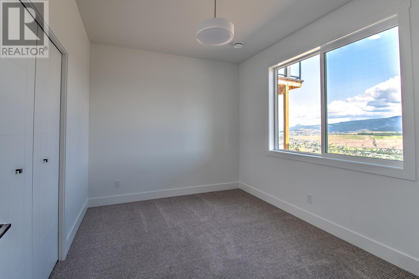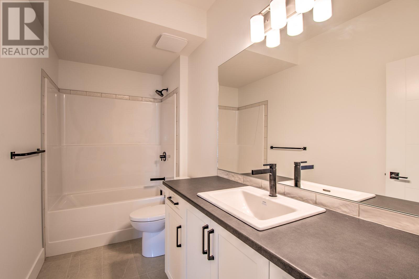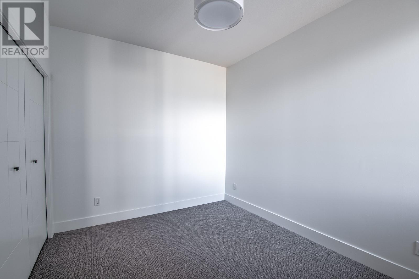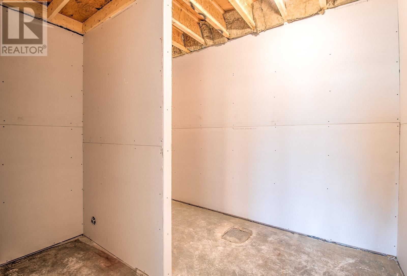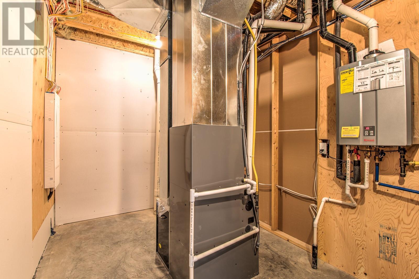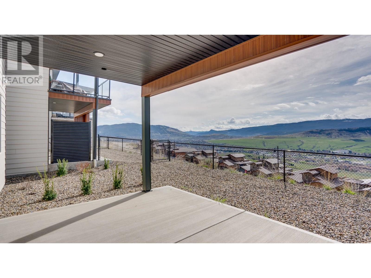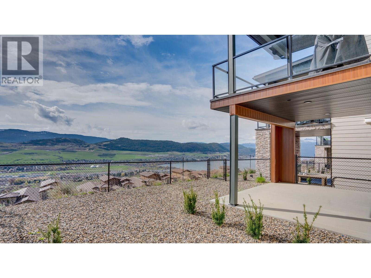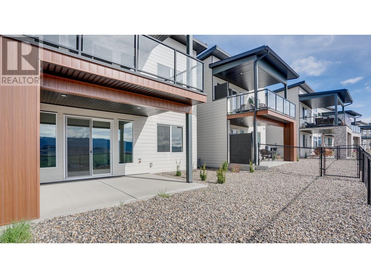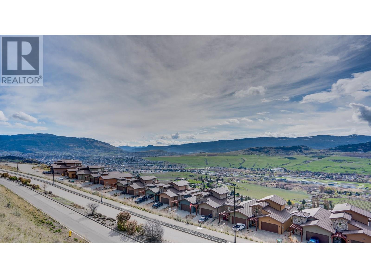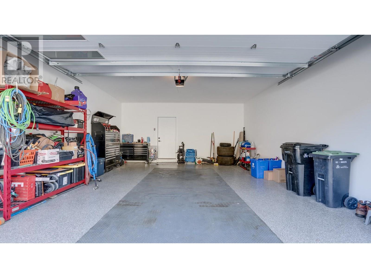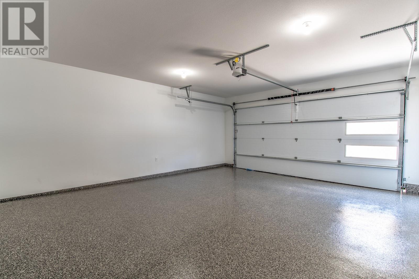Overview
Price
$828,000
Bedrooms
3
Bathrooms
3
Square Footage
1,992 sqft
About this Townhome in Bella Vista
Welcome to this stunning contemporary townhome in the sought-after Rise community, offering 1,992 sq ft of modern luxury and breathtaking views. This 3-bedroom, 2.5-bath rancher boasts an open-concept design with rich wood floors and floor-to-ceiling windows that flood the main living area with natural light. The gourmet kitchen is equipped with high-end stainless steel appliances, a gas cooktop, wall oven, and sleek finishes, perfect for both everyday living and entertaining…. The spacious primary suite is a true retreat, featuring a spa-inspired bathroom with an elegant tiled shower, 10mm frameless glass, and a deep soaker tub for ultimate relaxation. Throughout the home, you\'ll find soaring 9-12 foot ceilings, adding to the sense of openness. Additional features include high-efficiency heating and cooling, 6\"\" concrete party walls for superior soundproofing, and Low-E windows for energy efficiency. The garage is upgraded with epoxy flooring and the laundry room has custom shelving for maximum organization. Currently rented at $3,000/month with a fixed-term lease until November 2025, this townhome offers an excellent investment opportunity while you plan your future move into your dream home. (id:14735)
Listed by Coldwell Banker Executives Realty.
Welcome to this stunning contemporary townhome in the sought-after Rise community, offering 1,992 sq ft of modern luxury and breathtaking views. This 3-bedroom, 2.5-bath rancher boasts an open-concept design with rich wood floors and floor-to-ceiling windows that flood the main living area with natural light. The gourmet kitchen is equipped with high-end stainless steel appliances, a gas cooktop, wall oven, and sleek finishes, perfect for both everyday living and entertaining. The spacious primary suite is a true retreat, featuring a spa-inspired bathroom with an elegant tiled shower, 10mm frameless glass, and a deep soaker tub for ultimate relaxation. Throughout the home, you\'ll find soaring 9-12 foot ceilings, adding to the sense of openness. Additional features include high-efficiency heating and cooling, 6\"\" concrete party walls for superior soundproofing, and Low-E windows for energy efficiency. The garage is upgraded with epoxy flooring and the laundry room has custom shelving for maximum organization. Currently rented at $3,000/month with a fixed-term lease until November 2025, this townhome offers an excellent investment opportunity while you plan your future move into your dream home. (id:14735)
Listed by Coldwell Banker Executives Realty.
 Brought to you by your friendly REALTORS® through the MLS® System and OMREB (Okanagan Mainland Real Estate Board), courtesy of Gary Judge for your convenience.
Brought to you by your friendly REALTORS® through the MLS® System and OMREB (Okanagan Mainland Real Estate Board), courtesy of Gary Judge for your convenience.
The information contained on this site is based in whole or in part on information that is provided by members of The Canadian Real Estate Association, who are responsible for its accuracy. CREA reproduces and distributes this information as a service for its members and assumes no responsibility for its accuracy.
More Details
- MLS®: 10354964
- Bedrooms: 3
- Bathrooms: 3
- Type: Townhome
- Building: 7735 Okanagan Hills 20 Boulevard, Vernon
- Square Feet: 1,992 sqft
- Full Baths: 2
- Half Baths: 1
- Parking: 4 ()
- View: Unknown, City view, Lake view, Mountain view, Va
- Storeys: 2 storeys
- Year Built: 2022
Rooms And Dimensions
- Bedroom: 12' x 9'5''
- Full bathroom: Measurements not available
- Utility room: 11'9'' x 8'6''
- Bedroom: 11'10'' x 9'8''
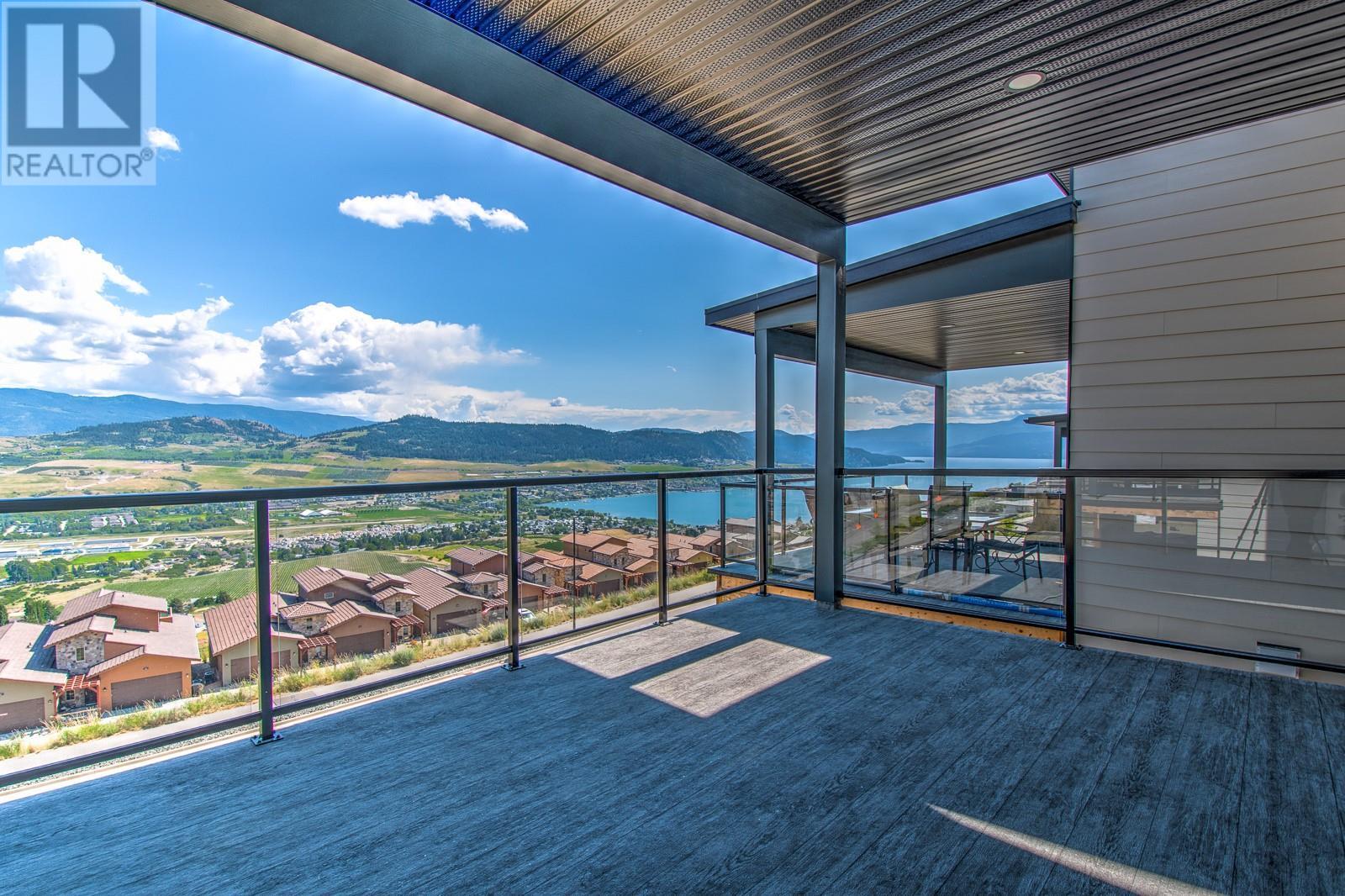
Get in touch with JUDGE Team
250.899.3101Location and Amenities
Amenities Near 7735 OKANAGAN HILLS Boulevard 20
Bella Vista, Vernon
Here is a brief summary of some amenities close to this listing (7735 OKANAGAN HILLS Boulevard 20, Bella Vista, Vernon), such as schools, parks & recreation centres and public transit.
This 3rd party neighbourhood widget is powered by HoodQ, and the accuracy is not guaranteed. Nearby amenities are subject to changes and closures. Buyer to verify all details.



