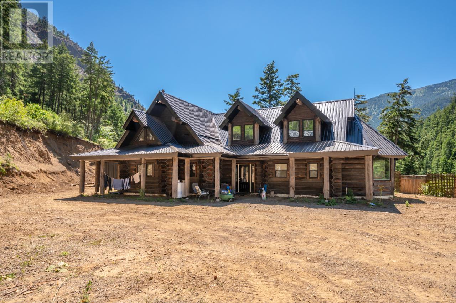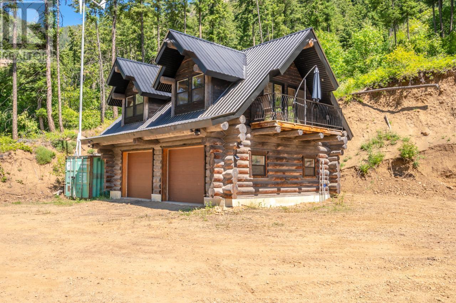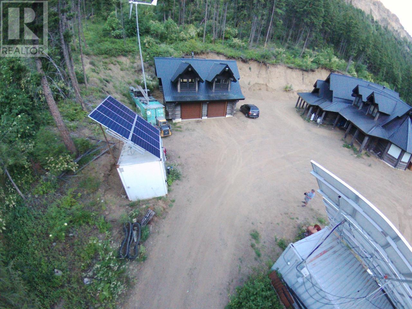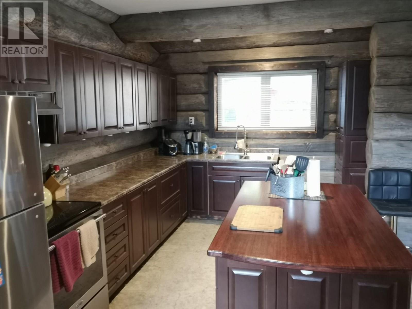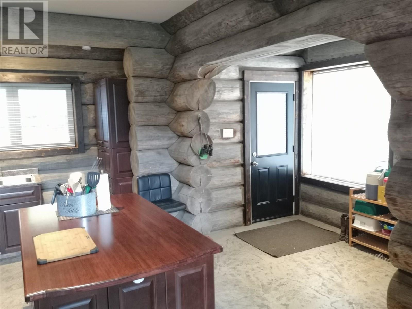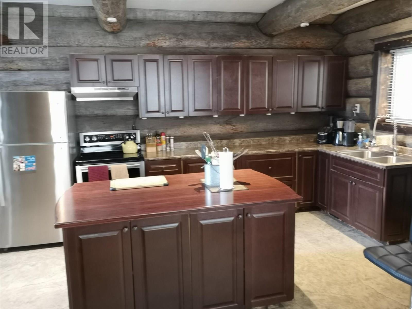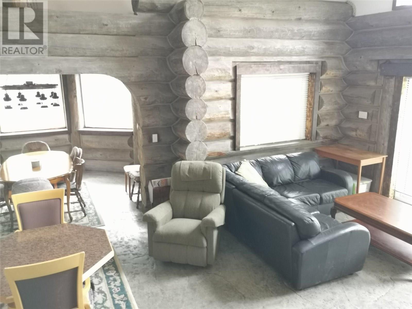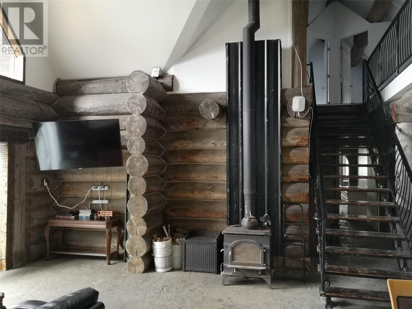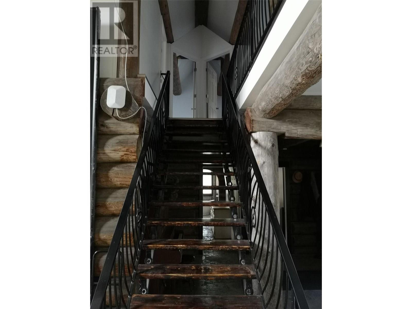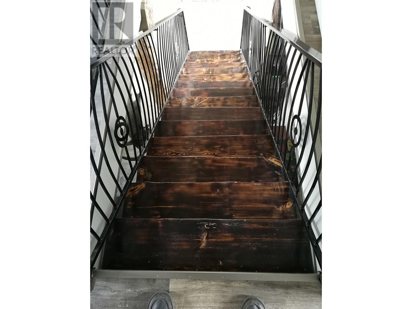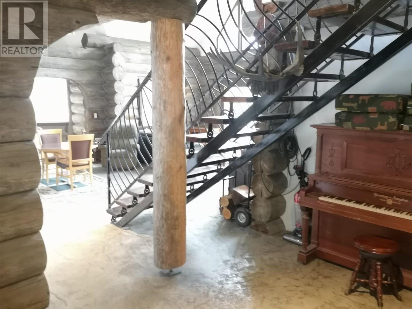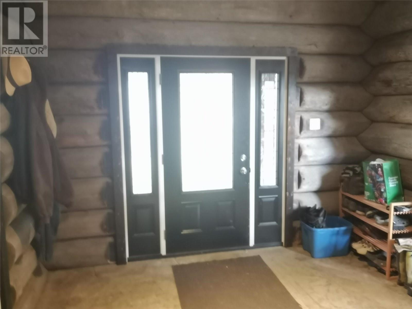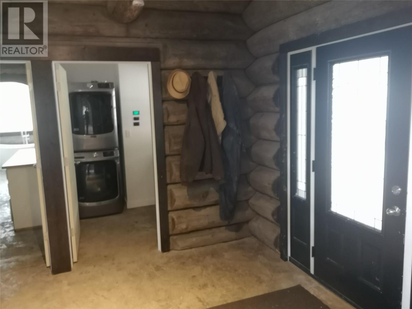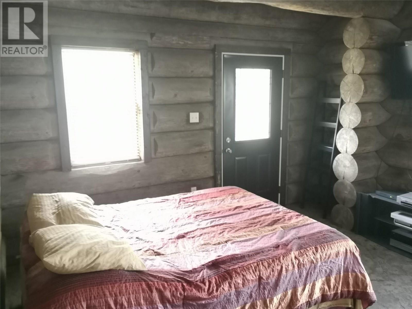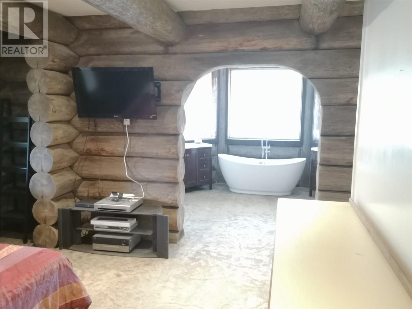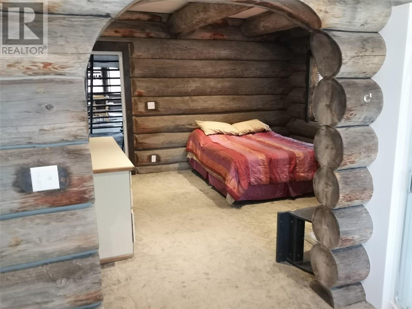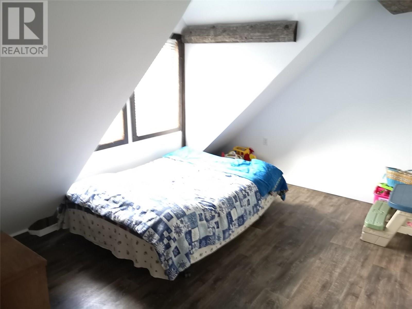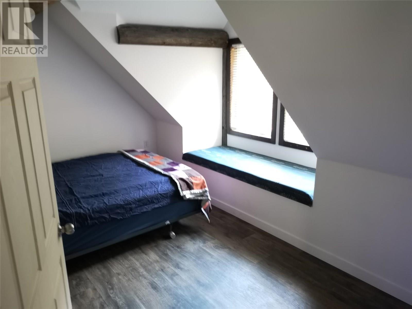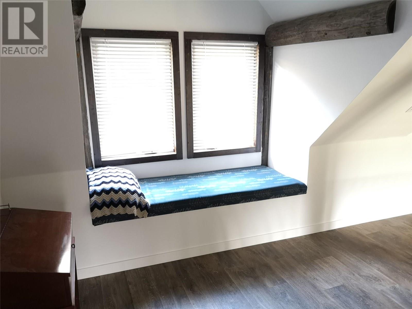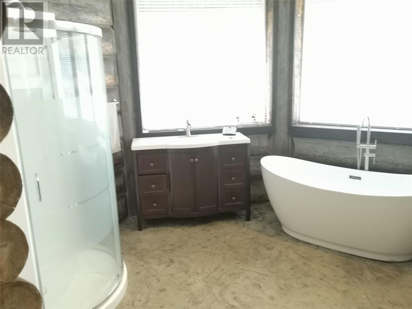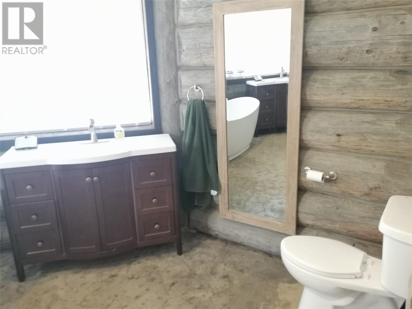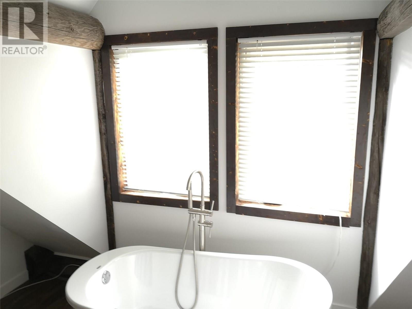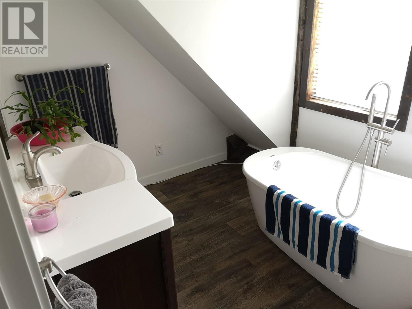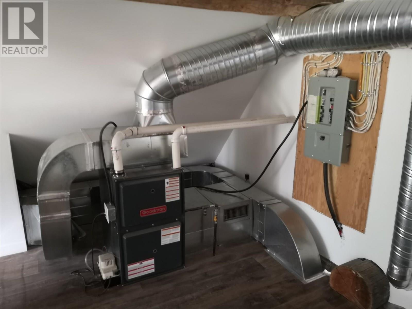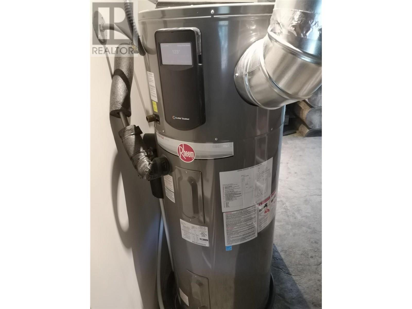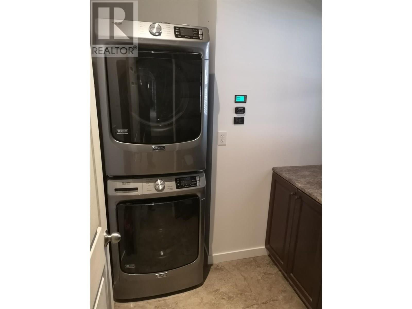Overview
Price
$929,000
Bedrooms
4
Bathrooms
3
Square Footage
1,950 sqft
About this House in Penticton
Enjoy No Power Bills with this beautiful ,completely off grid log home without compromising on the luxuries of living on-grid. This 4 bedroom,3 bathroom log home boasts a deluxe solar power system that not only provides full electricity to the main home ,but also to the out buildings as well. ( Generator backup ). 10 acres just a short drive from Penticton while allowing you to enjoy near recreation like Twin Lakes Golf and Apex Mountain Resort. Stainless appliances, propane… forced air furnace, heat pump, 50 gal. water heater, exterior has two 12' estate gates, detached 2 car garage with potential for a approx. 600 square feet in-law suite above. ( currently unfinished ). Also another separate building for a work shop/wood shed. This stunning log home is off grid living at its best. Call listing agent or your agent for a showing today. All measurements are approximate, buyer to verify if important. (id:14735)
Listed by Skaha Realty Group Inc..
Enjoy No Power Bills with this beautiful ,completely off grid log home without compromising on the luxuries of living on-grid. This 4 bedroom,3 bathroom log home boasts a deluxe solar power system that not only provides full electricity to the main home ,but also to the out buildings as well. ( Generator backup ). 10 acres just a short drive from Penticton while allowing you to enjoy near recreation like Twin Lakes Golf and Apex Mountain Resort. Stainless appliances, propane forced air furnace, heat pump, 50 gal. water heater, exterior has two 12' estate gates, detached 2 car garage with potential for a approx. 600 square feet in-law suite above. ( currently unfinished ). Also another separate building for a work shop/wood shed. This stunning log home is off grid living at its best. Call listing agent or your agent for a showing today. All measurements are approximate, buyer to verify if important. (id:14735)
Listed by Skaha Realty Group Inc..
 Brought to you by your friendly REALTORS® through the MLS® System and OMREB (Okanagan Mainland Real Estate Board), courtesy of Gary Judge for your convenience.
Brought to you by your friendly REALTORS® through the MLS® System and OMREB (Okanagan Mainland Real Estate Board), courtesy of Gary Judge for your convenience.
The information contained on this site is based in whole or in part on information that is provided by members of The Canadian Real Estate Association, who are responsible for its accuracy. CREA reproduces and distributes this information as a service for its members and assumes no responsibility for its accuracy.
More Details
- MLS®: 10354961
- Bedrooms: 4
- Bathrooms: 3
- Type: House
- Square Feet: 1,950 sqft
- Year Built: 2018
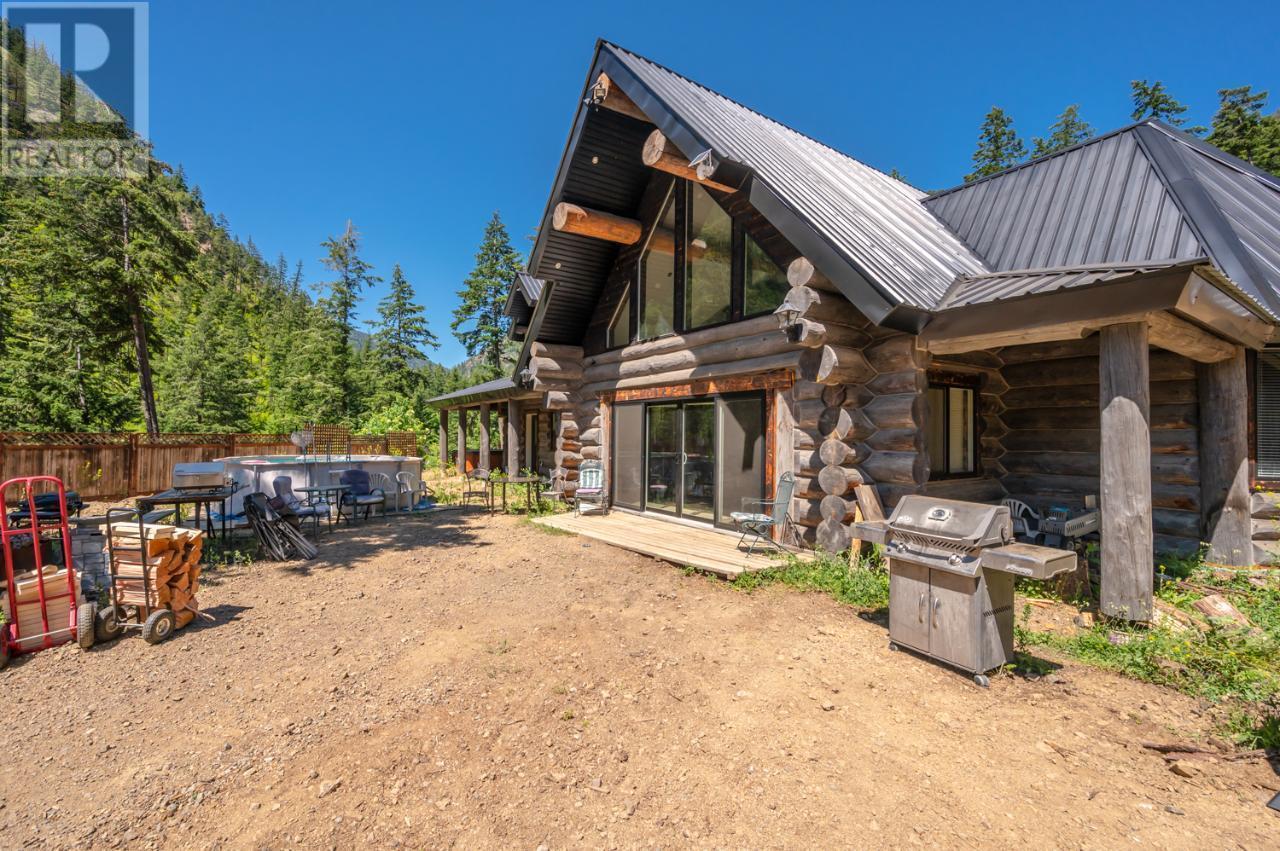
Get in touch with JUDGE Team
250.899.3101Location and Amenities
Amenities Near 2513 Green Mountain Road
Penticton
Here is a brief summary of some amenities close to this listing (2513 Green Mountain Road, Penticton), such as schools, parks & recreation centres and public transit.
This 3rd party neighbourhood widget is powered by HoodQ, and the accuracy is not guaranteed. Nearby amenities are subject to changes and closures. Buyer to verify all details.



