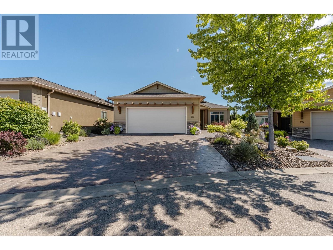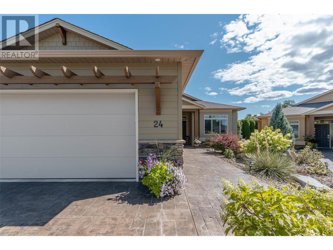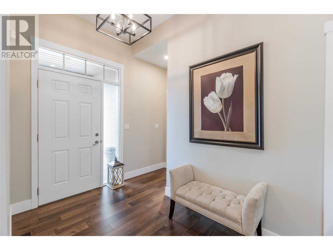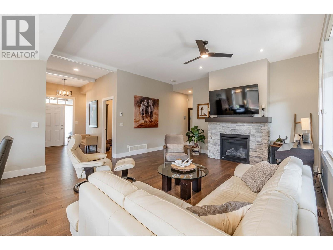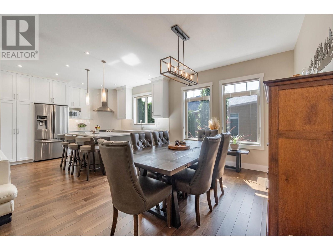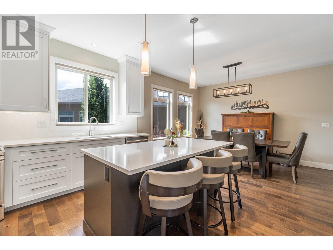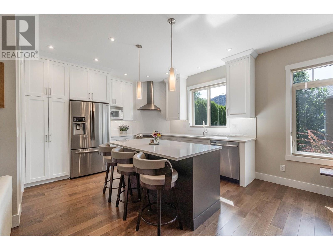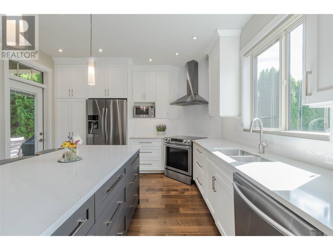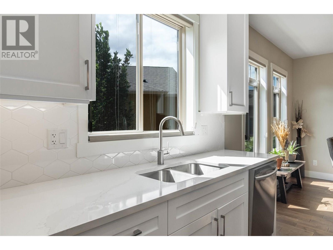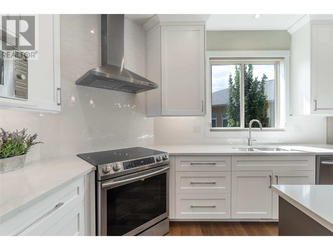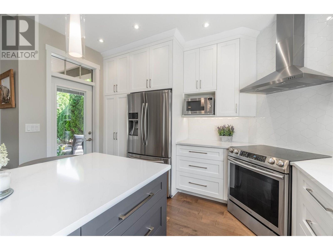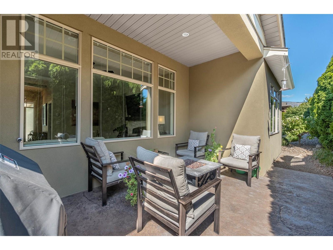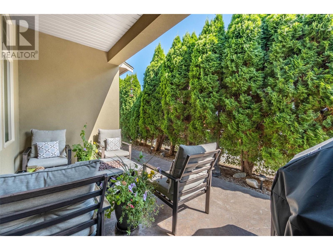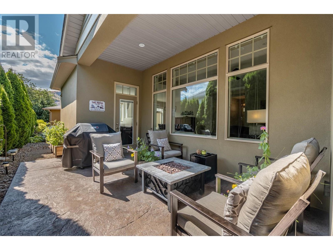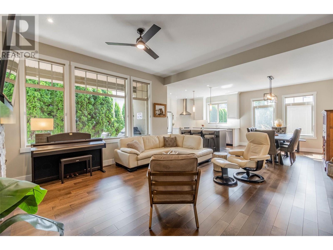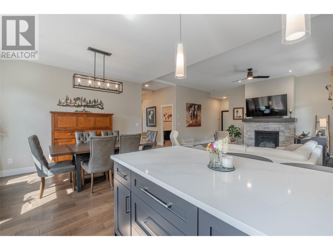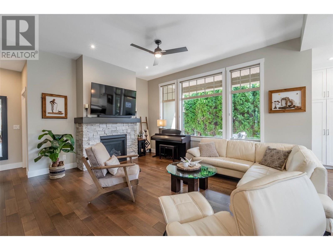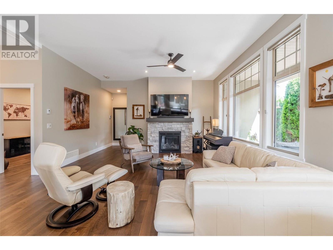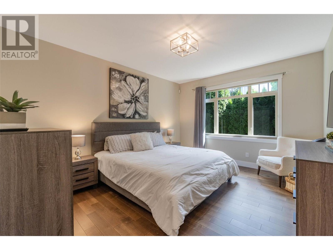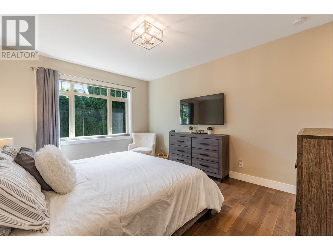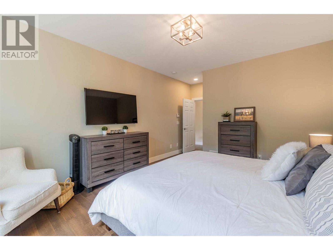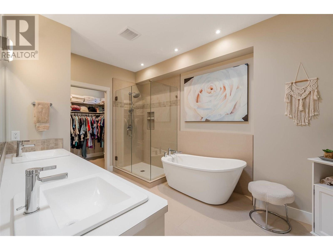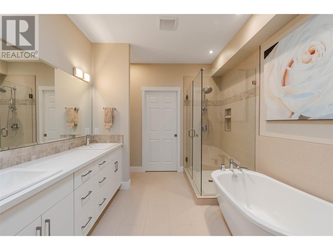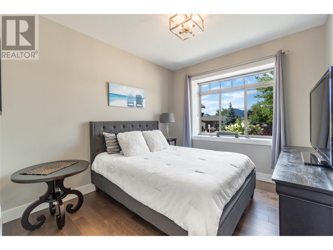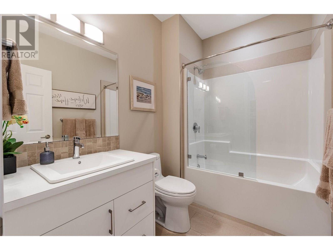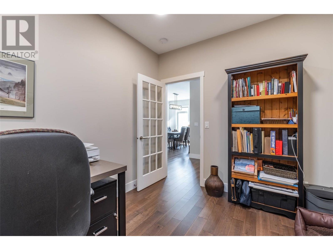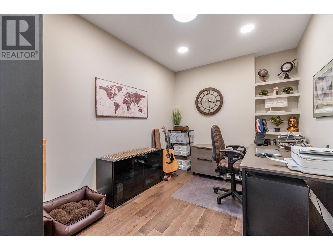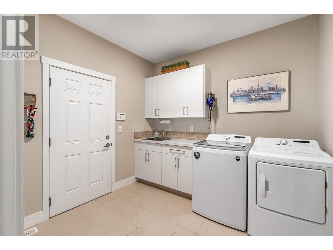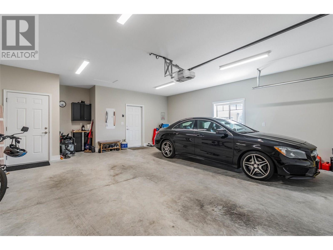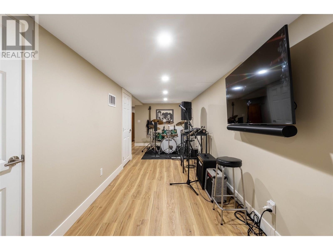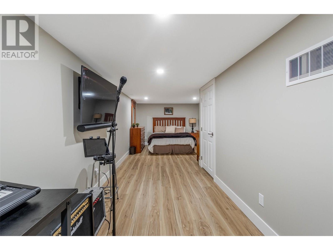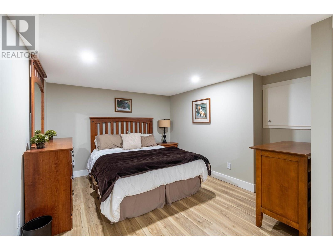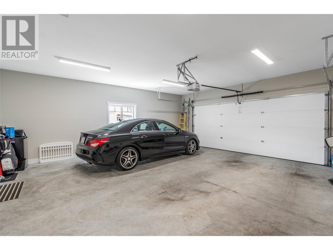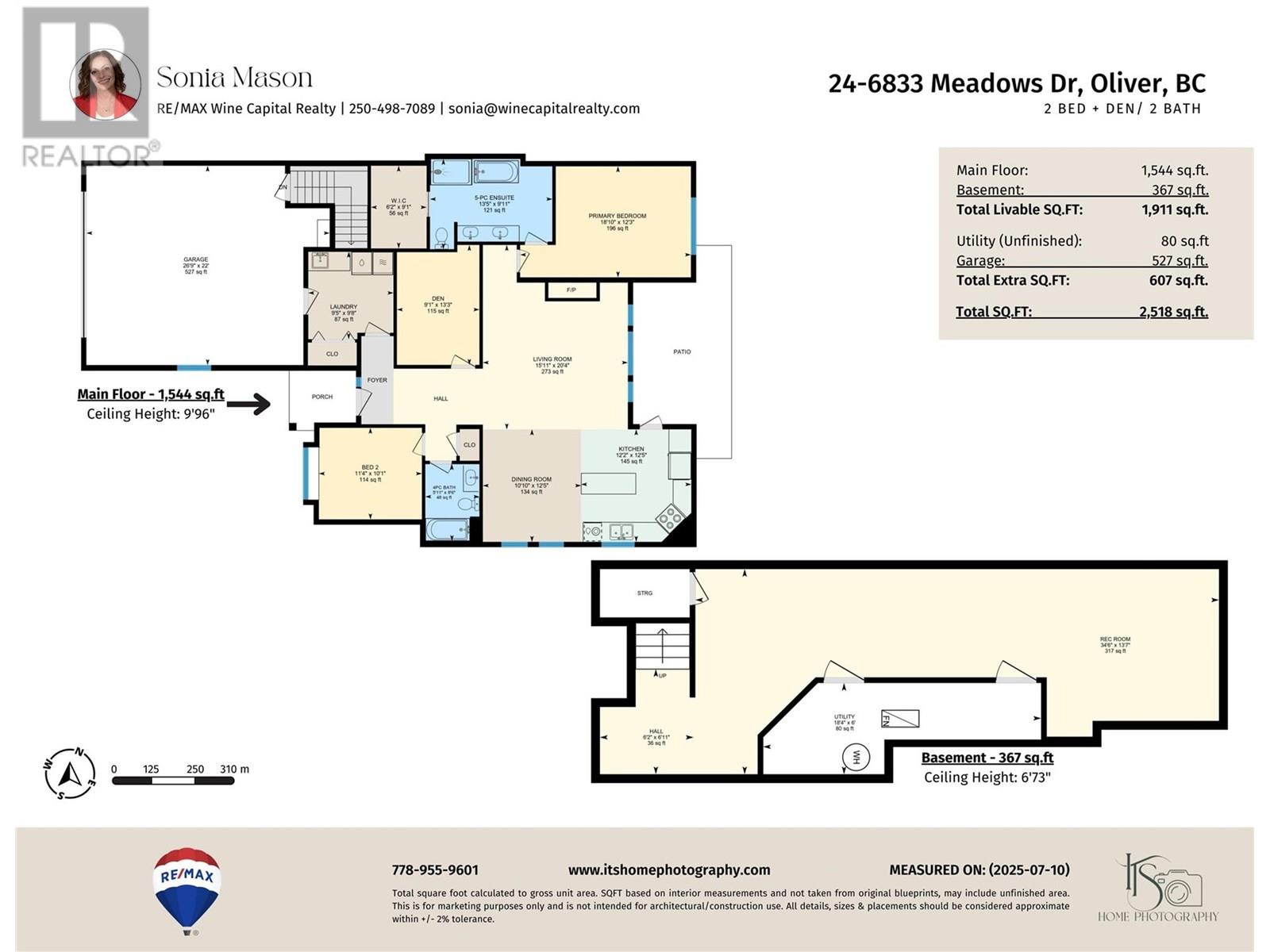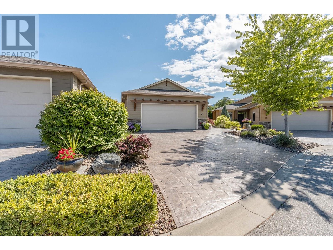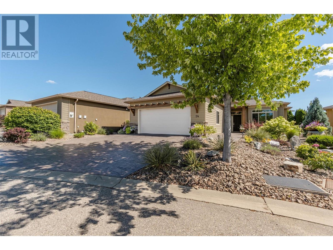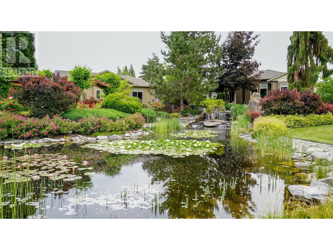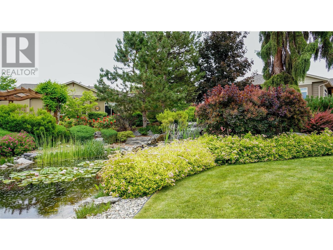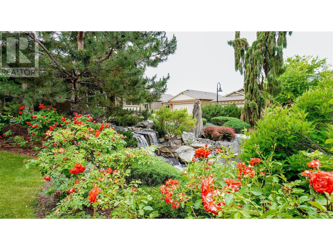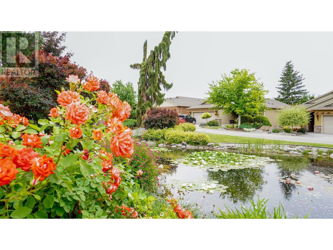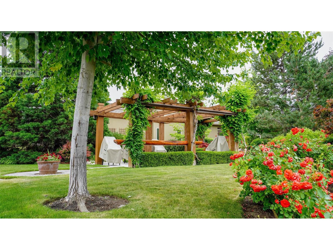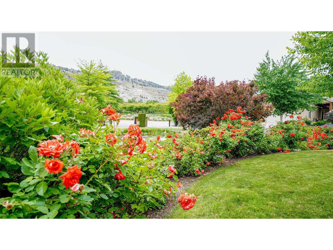Overview
Price
$775,000
Bedrooms
2
Bathrooms
2
Square Footage
1,911 sqft
About this House in Oliver
FIRST 6 MONTHS OF STRATA FEES PAID!! Welcome to Arbor Crest, Oliver’s most sought-after 55+ gated community. Built in 2018, this stunning executive home offers 2 bedrooms plus a den, partial basement & an open-concept layout with quality construction & modern finishes. The bright white kitchen is a showstopper, featuring quartz countertops, large island, gleaming white tile backsplash, ceiling-height soft-close cabinetry & tasteful, contemporary light fixtures. Step out…side to a charming, private stamped concrete patio, covered for all-season grilling or quiet relaxation. Beautiful maple hardwood floors flow throughout the main living space. N/G fireplace with stone surround creates a warm, inviting atmosphere. Spacious den with french doors makes an excellent guest room or home office. Primary suite includes a 5-piece spa-inspired ensuite with dual vanity, freestanding soaker tub, tiled glass shower & walk-in closet. Custom top-down/bottom-up blinds throughout. Oversized laundry room with brand-new washer/dryer, laundry sink & extra storage. Partial basement is accessible through the garage & has been tastefully finished & fully sound-proofed, with access to the crawl space for additional storage. Highlights include N/G heating, central A/C, water softener, central vacuum, double garage with stamped concrete driveway. Low-maintenance landscaping with U/G irrigation. Strata fees $175/mth & 2 pets permitted. Ideally located, this exceptional home could be your next dream home! (id:14735)
Listed by RE/MAX Wine Capital Realty.
FIRST 6 MONTHS OF STRATA FEES PAID!! Welcome to Arbor Crest, Oliver’s most sought-after 55+ gated community. Built in 2018, this stunning executive home offers 2 bedrooms plus a den, partial basement & an open-concept layout with quality construction & modern finishes. The bright white kitchen is a showstopper, featuring quartz countertops, large island, gleaming white tile backsplash, ceiling-height soft-close cabinetry & tasteful, contemporary light fixtures. Step outside to a charming, private stamped concrete patio, covered for all-season grilling or quiet relaxation. Beautiful maple hardwood floors flow throughout the main living space. N/G fireplace with stone surround creates a warm, inviting atmosphere. Spacious den with french doors makes an excellent guest room or home office. Primary suite includes a 5-piece spa-inspired ensuite with dual vanity, freestanding soaker tub, tiled glass shower & walk-in closet. Custom top-down/bottom-up blinds throughout. Oversized laundry room with brand-new washer/dryer, laundry sink & extra storage. Partial basement is accessible through the garage & has been tastefully finished & fully sound-proofed, with access to the crawl space for additional storage. Highlights include N/G heating, central A/C, water softener, central vacuum, double garage with stamped concrete driveway. Low-maintenance landscaping with U/G irrigation. Strata fees $175/mth & 2 pets permitted. Ideally located, this exceptional home could be your next dream home! (id:14735)
Listed by RE/MAX Wine Capital Realty.
 Brought to you by your friendly REALTORS® through the MLS® System and OMREB (Okanagan Mainland Real Estate Board), courtesy of Gary Judge for your convenience.
Brought to you by your friendly REALTORS® through the MLS® System and OMREB (Okanagan Mainland Real Estate Board), courtesy of Gary Judge for your convenience.
The information contained on this site is based in whole or in part on information that is provided by members of The Canadian Real Estate Association, who are responsible for its accuracy. CREA reproduces and distributes this information as a service for its members and assumes no responsibility for its accuracy.
More Details
- MLS®: 10354928
- Bedrooms: 2
- Bathrooms: 2
- Type: House
- Square Feet: 1,911 sqft
- Lot Size: 0 acres
- Full Baths: 2
- Half Baths: 0
- Parking: 4 (Additional Parking, Attached Garage)
- Fireplaces: 1 Gas
- View: Mountain view
- Storeys: 1 storeys
- Year Built: 2018
Rooms And Dimensions
- Utility room: 18'4'' x 6'
- Recreation room: 34'6'' x 13'7''
- Dining room: 12'5'' x 10'10''
- Primary Bedroom: 18'10'' x 12'3''
- Bedroom: 1
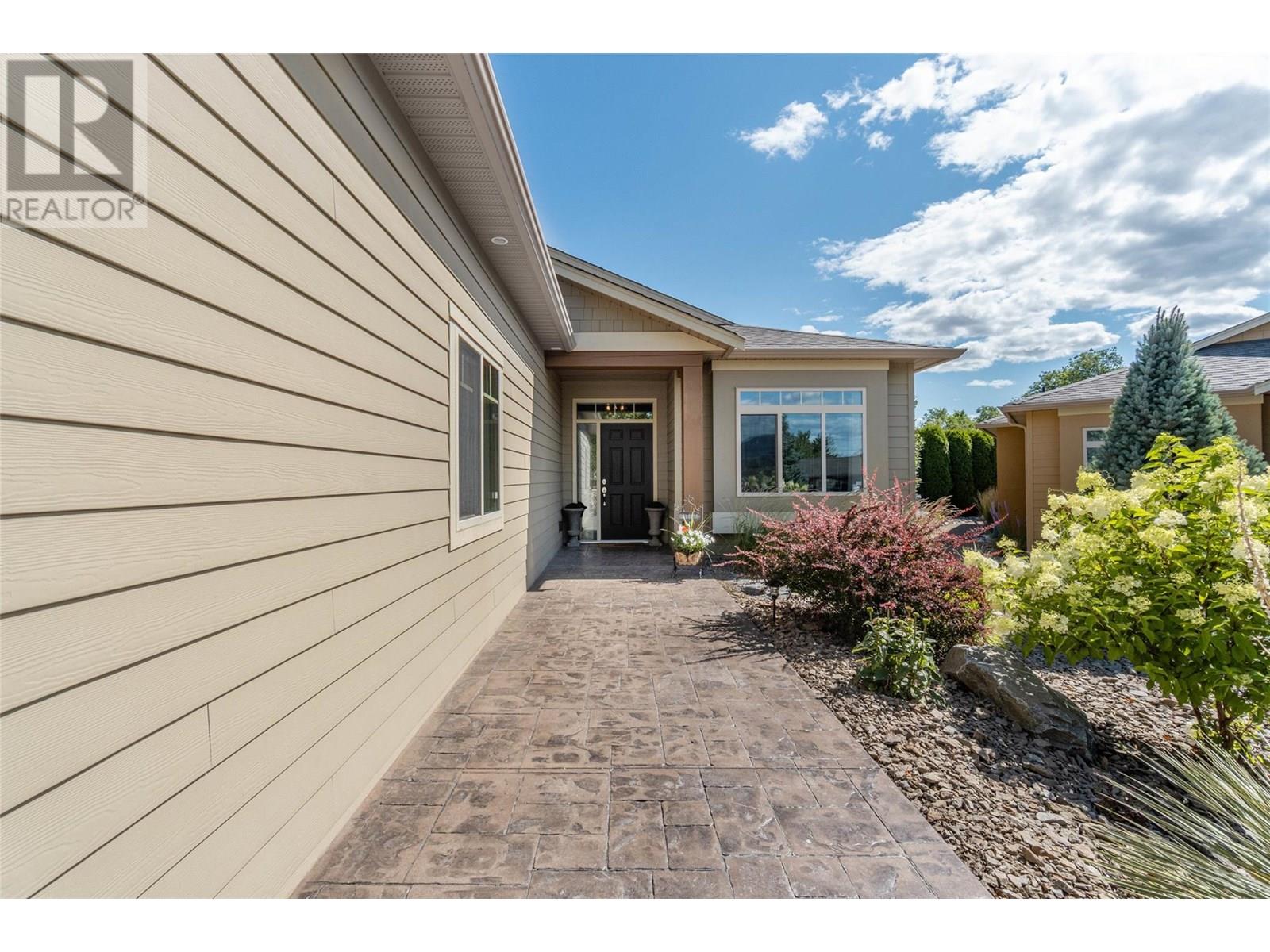
Get in touch with JUDGE Team
250.899.3101Location and Amenities
Amenities Near 6833 MEADOWS Drive 24
Oliver
Here is a brief summary of some amenities close to this listing (6833 MEADOWS Drive 24, Oliver), such as schools, parks & recreation centres and public transit.
This 3rd party neighbourhood widget is powered by HoodQ, and the accuracy is not guaranteed. Nearby amenities are subject to changes and closures. Buyer to verify all details.



