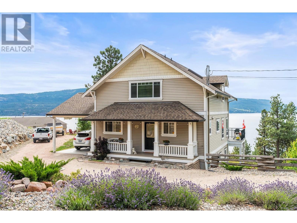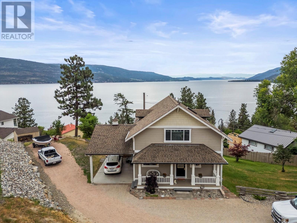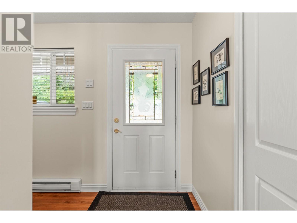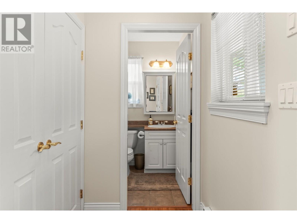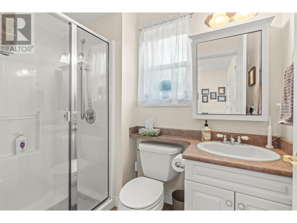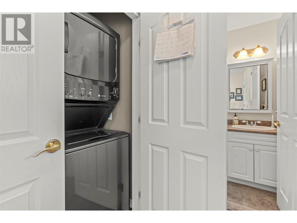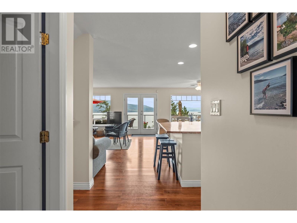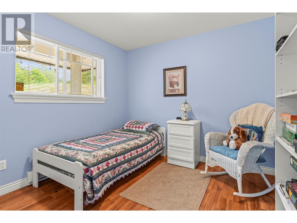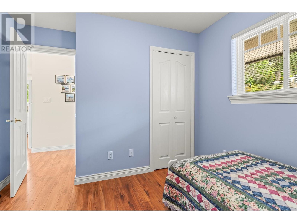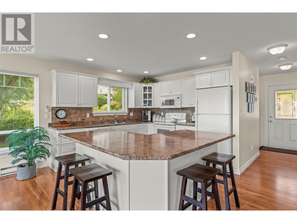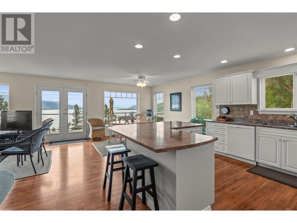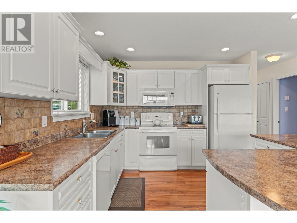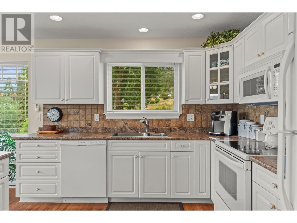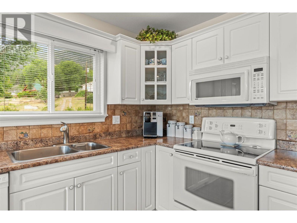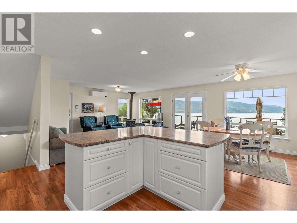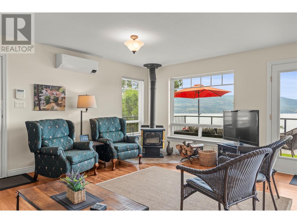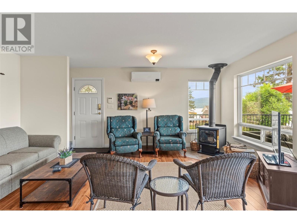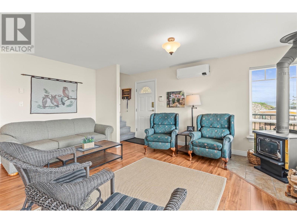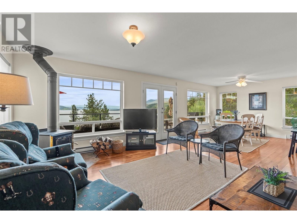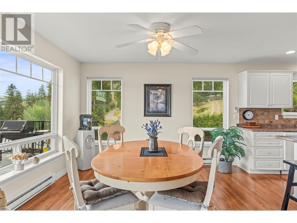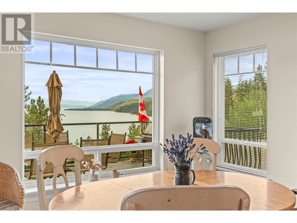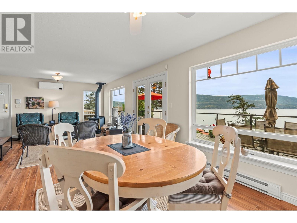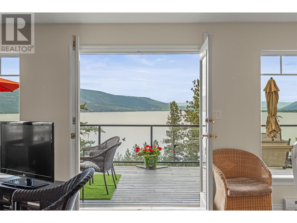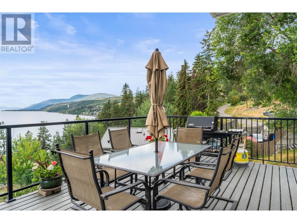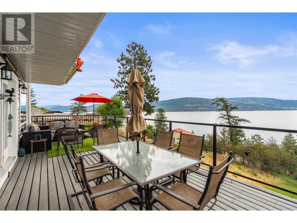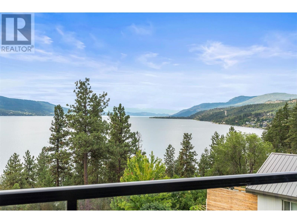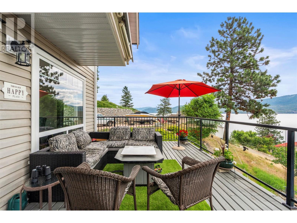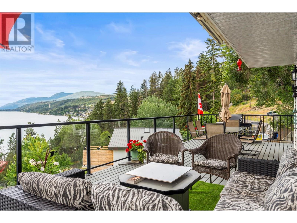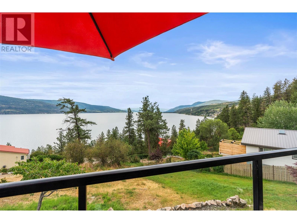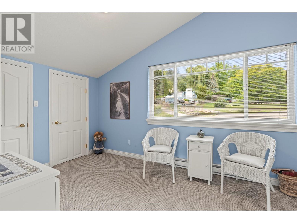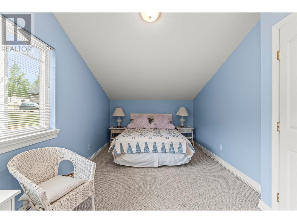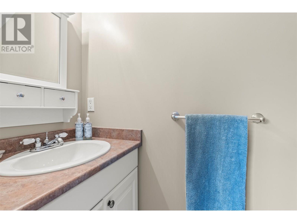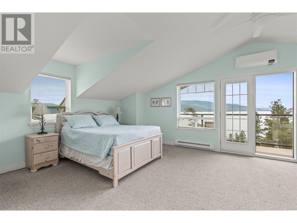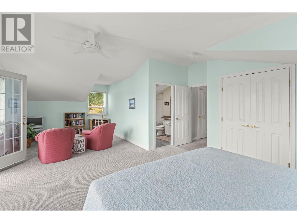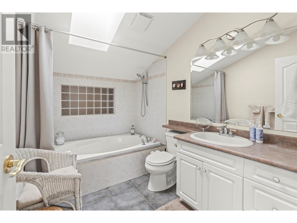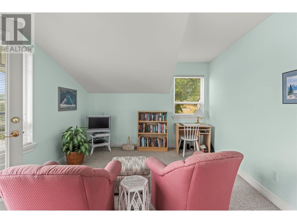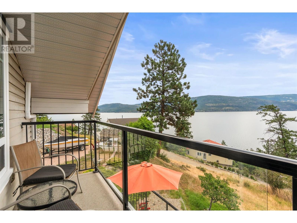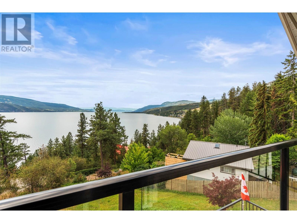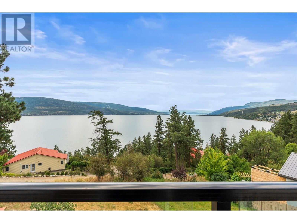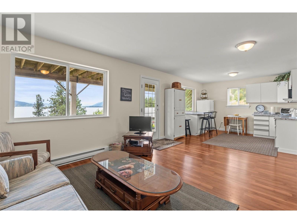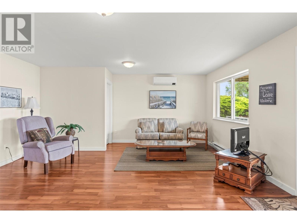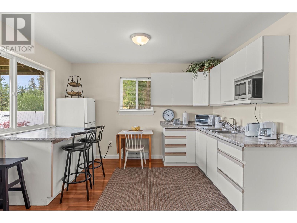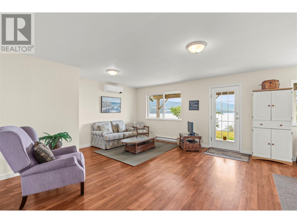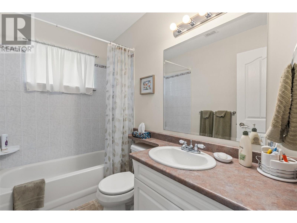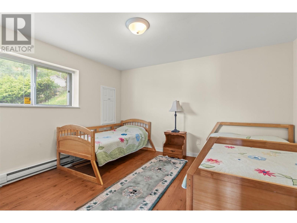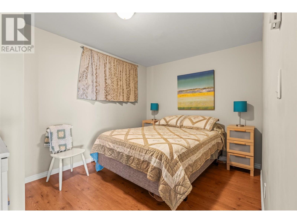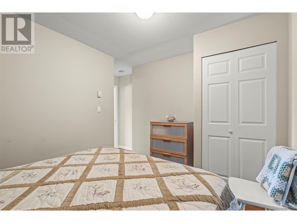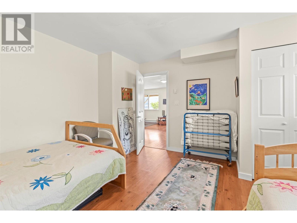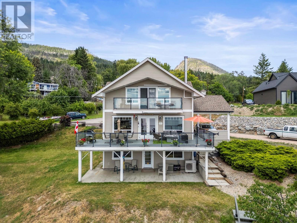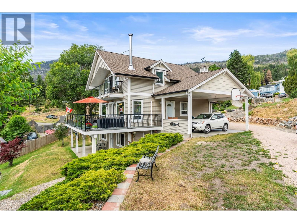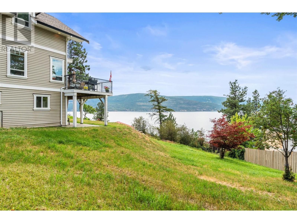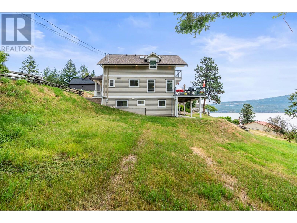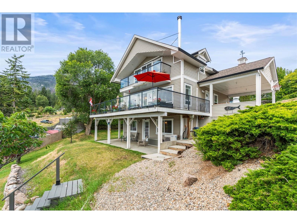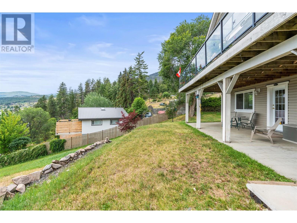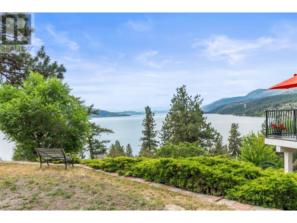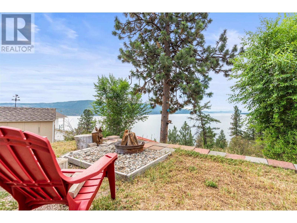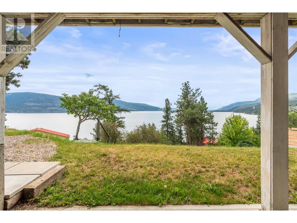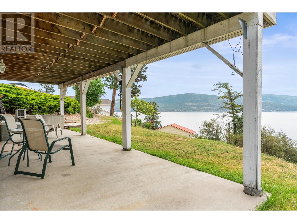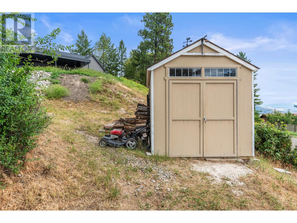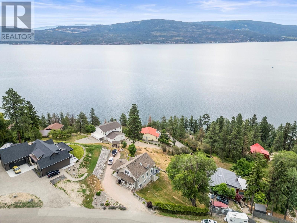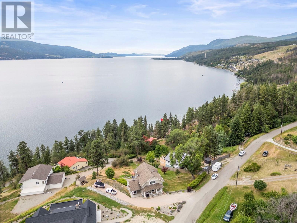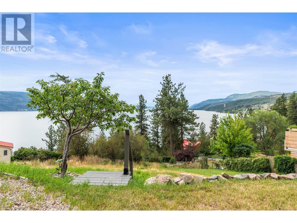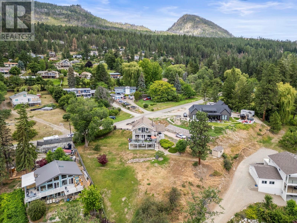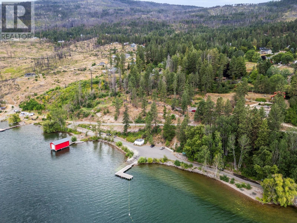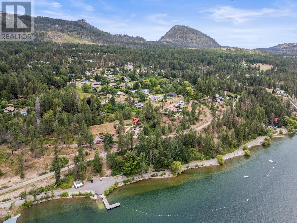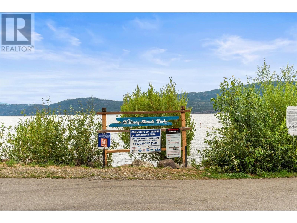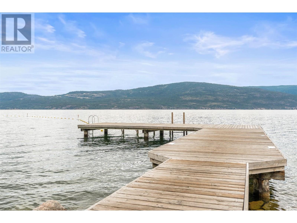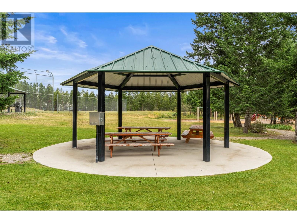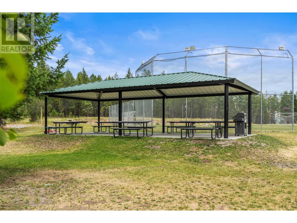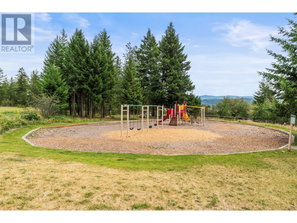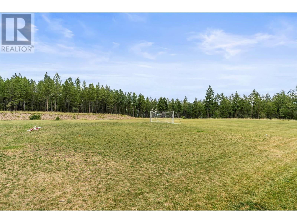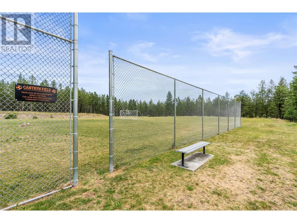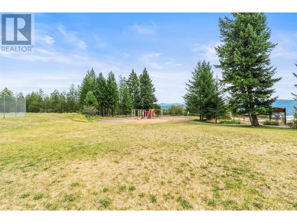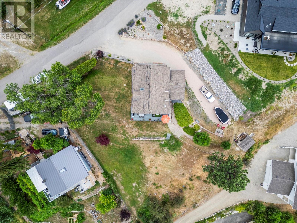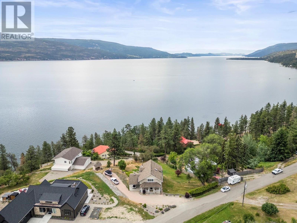Overview
Price
$869,900
Bedrooms
5
Bathrooms
4
Square Footage
2,420 sqft
About this House in Okanagan North
Welcome to your dream lakeview retreat! This well-maintained family home is perfectly perched to capture breathtaking expansive views of the lake from all three levels, with large south-facing windows and multiple decks to soak in the scenery. Whether you\'re sipping coffee on the upper balcony or enjoying a sunset by the fire pit, the views are truly unmatched. Inside, the layout is both functional and flexible. The main floor features an open-concept kitchen and dining area…, seamlessly flowing into a cozy living room with a wood fireplace and walkout to a spacious deck. A full 3-piece bathroom and bedroom complete the main level. Upstairs, the oversized primary suite offers a true retreat with a sitting area, skylit 4-piece ensuite with soaker tub, and private balcony. A second bedroom with 2-piece ensuite is located across the hall. The fully finished walk-out lower level includes two additional bedrooms, a full bath, kitchen and laundry—ideal for an in-law suite or mortgage helper. Outside, enjoy ample parking including RV/boat space, a carport, mature fruit trees, a shed for garden tools, and a welcoming neighborhood vibe. You’re just 5 minutes to the public beach and boat launch and only 10 minutes to Fintry Park. This is lake life at its best, flexible, scenic, and full of possibility. (id:14735)
Listed by RE/MAX Vernon Salt Fowler.
Welcome to your dream lakeview retreat! This well-maintained family home is perfectly perched to capture breathtaking expansive views of the lake from all three levels, with large south-facing windows and multiple decks to soak in the scenery. Whether you\'re sipping coffee on the upper balcony or enjoying a sunset by the fire pit, the views are truly unmatched. Inside, the layout is both functional and flexible. The main floor features an open-concept kitchen and dining area, seamlessly flowing into a cozy living room with a wood fireplace and walkout to a spacious deck. A full 3-piece bathroom and bedroom complete the main level. Upstairs, the oversized primary suite offers a true retreat with a sitting area, skylit 4-piece ensuite with soaker tub, and private balcony. A second bedroom with 2-piece ensuite is located across the hall. The fully finished walk-out lower level includes two additional bedrooms, a full bath, kitchen and laundry—ideal for an in-law suite or mortgage helper. Outside, enjoy ample parking including RV/boat space, a carport, mature fruit trees, a shed for garden tools, and a welcoming neighborhood vibe. You’re just 5 minutes to the public beach and boat launch and only 10 minutes to Fintry Park. This is lake life at its best, flexible, scenic, and full of possibility. (id:14735)
Listed by RE/MAX Vernon Salt Fowler.
 Brought to you by your friendly REALTORS® through the MLS® System and OMREB (Okanagan Mainland Real Estate Board), courtesy of Gary Judge for your convenience.
Brought to you by your friendly REALTORS® through the MLS® System and OMREB (Okanagan Mainland Real Estate Board), courtesy of Gary Judge for your convenience.
The information contained on this site is based in whole or in part on information that is provided by members of The Canadian Real Estate Association, who are responsible for its accuracy. CREA reproduces and distributes this information as a service for its members and assumes no responsibility for its accuracy.
More Details
- MLS®: 10354919
- Bedrooms: 5
- Bathrooms: 4
- Type: House
- Square Feet: 2,420 sqft
- Lot Size: 0 acres
- Full Baths: 3
- Half Baths: 1
- Parking: 6 (Carport)
- Fireplaces: 1 Wood
- View: Lake view, Mountain view
- Storeys: 3 storeys
- Year Built: 2004
Rooms And Dimensions
- 2pc Ensuite bath: 7'3'' x 2'8''
- Bedroom: 22'8'' x 9'8''
- 4pc Ensuite bath: 9'11'' x 6'10''
- Primary Bedroom: 27'2'
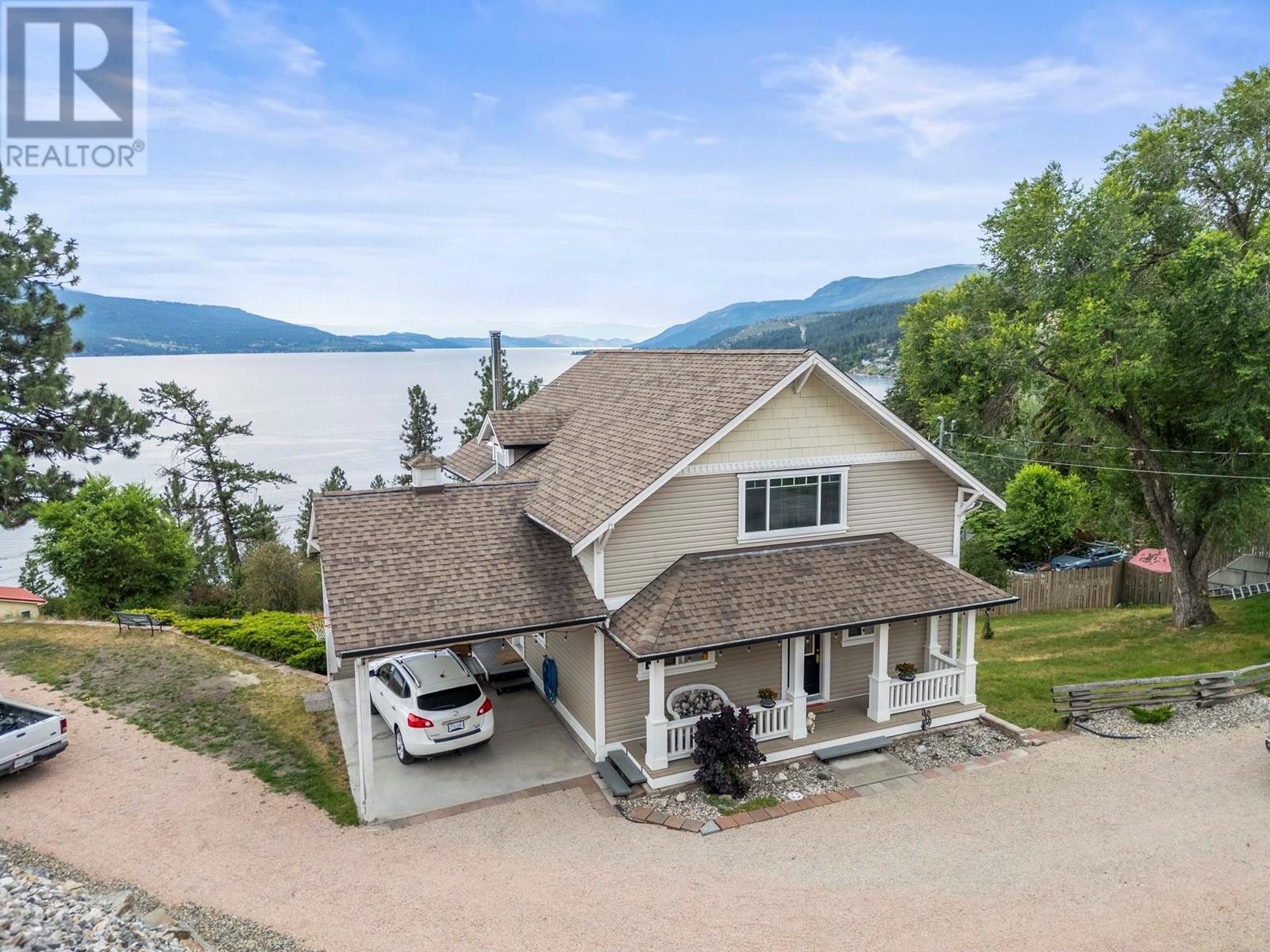
Get in touch with JUDGE Team
250.899.3101Location and Amenities
Amenities Near 367 Killarney Way
Okanagan North, Vernon
Here is a brief summary of some amenities close to this listing (367 Killarney Way, Okanagan North, Vernon), such as schools, parks & recreation centres and public transit.
This 3rd party neighbourhood widget is powered by HoodQ, and the accuracy is not guaranteed. Nearby amenities are subject to changes and closures. Buyer to verify all details.



