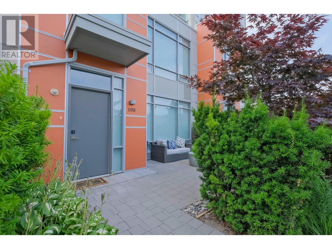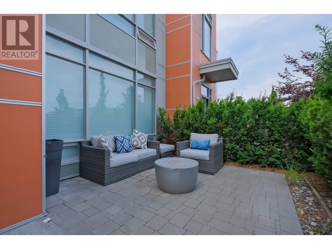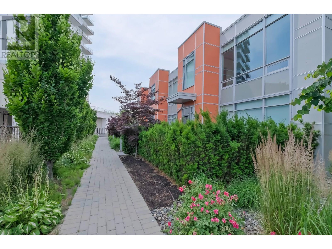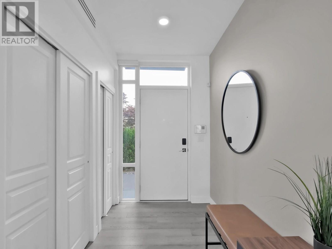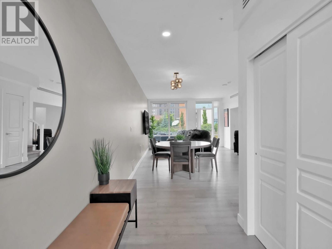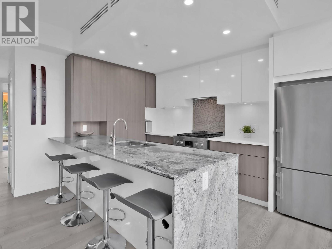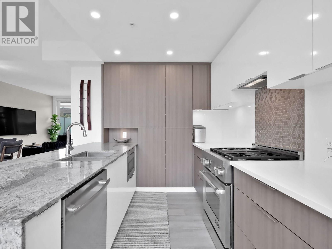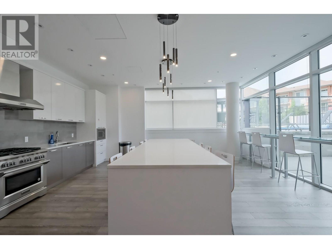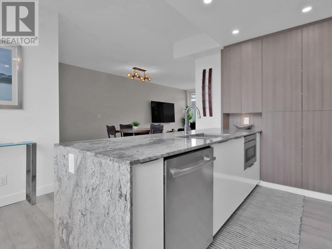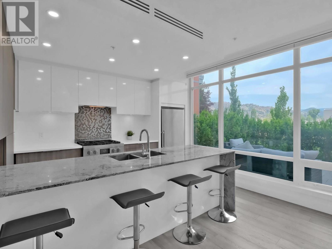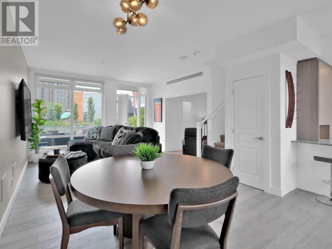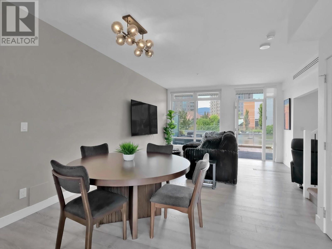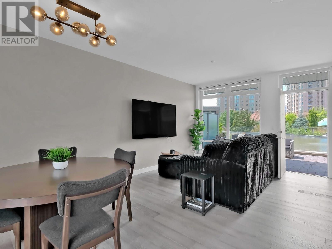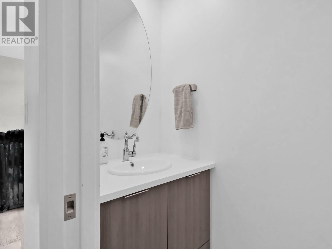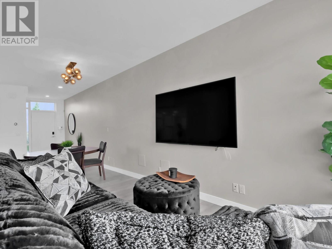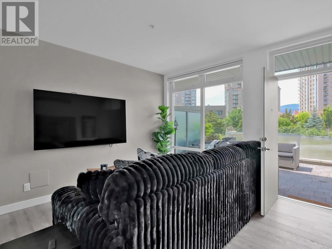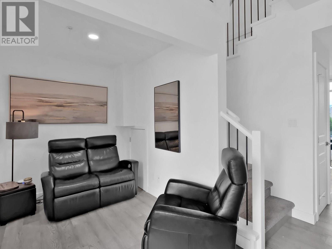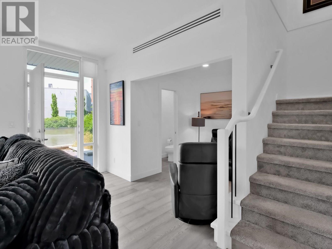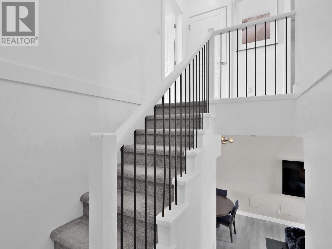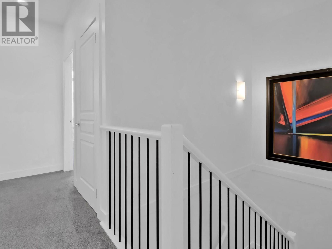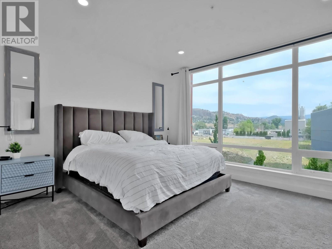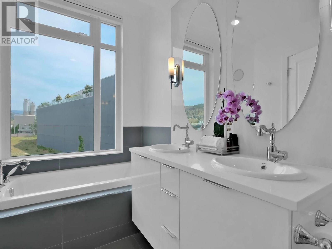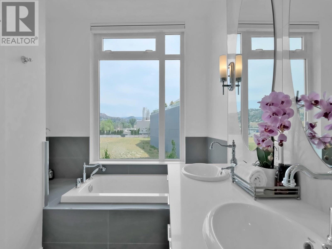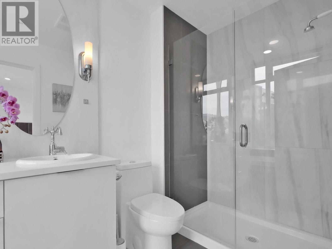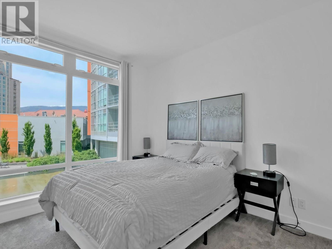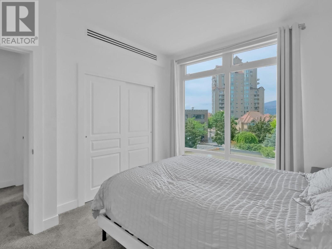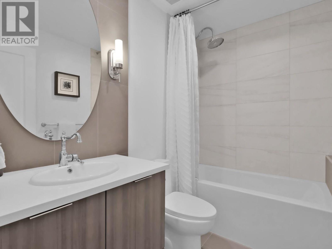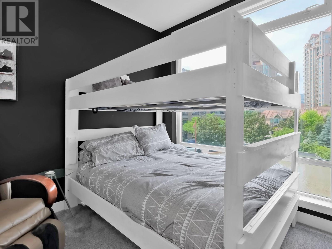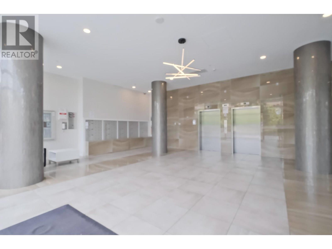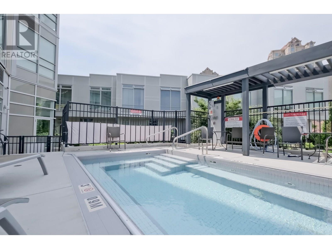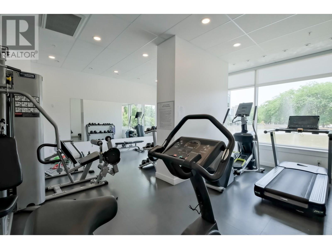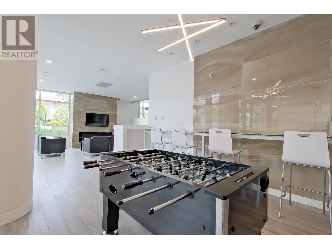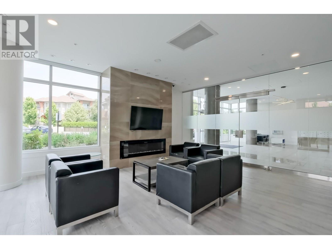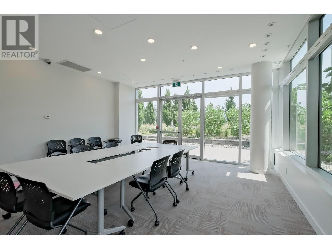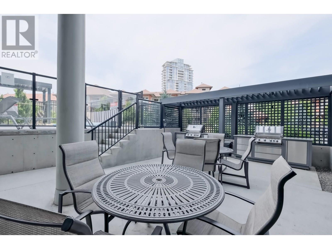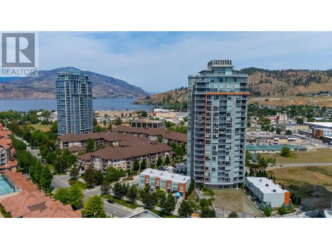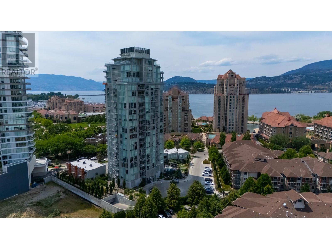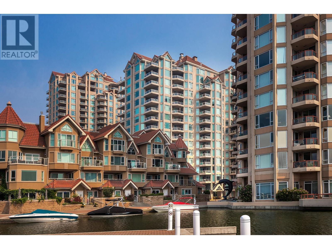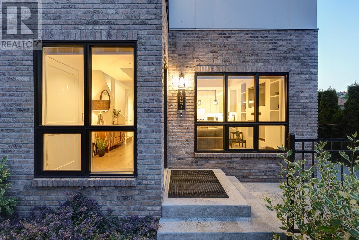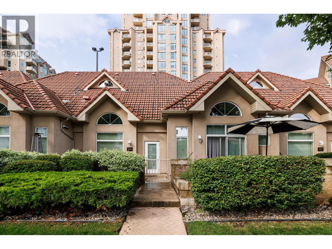Overview
Price
$999,000
Bedrooms
3
Bathrooms
3
Square Footage
1,504 sqft
About this Townhome in Kelowna North
Stunning luxury townhouse in the heart of downtown, just steps from the lake and surrounded by top-tier amenities including the yacht club, coffee shops, restaurants, shopping, beaches, hiking trails, and a bird sanctuary. With a fabulous floor plan and high-end finishings throughout, this home is flooded with natural light. The gourmet chef’s kitchen boasts waterfall granite countertops, soft-close cabinetry, and a beverage center with bar fridge. The open-concept livi…ng and dining area extends to a private patio overlooking a tranquil water feature—perfect for BBQs and entertaining. Upstairs, the king-sized primary suite offers mountain views, a walk-in closet, and a spa-inspired ensuite with a soaker tub, walk-in glass shower, and double vanity. Two additional bedrooms, a full bathroom, and a convenient laundry area complete the upper level. This home offers the convenience of two parking stalls, one underground and one uncovered, along with being pet-friendly ( 2 pets with max of 50 lbs each). It\'s ideally situated in a highly sought-after, walkable downtown location, providing ideal urban living! (id:14735)
Listed by Royal LePage Kelowna.
Stunning luxury townhouse in the heart of downtown, just steps from the lake and surrounded by top-tier amenities including the yacht club, coffee shops, restaurants, shopping, beaches, hiking trails, and a bird sanctuary. With a fabulous floor plan and high-end finishings throughout, this home is flooded with natural light. The gourmet chef’s kitchen boasts waterfall granite countertops, soft-close cabinetry, and a beverage center with bar fridge. The open-concept living and dining area extends to a private patio overlooking a tranquil water feature—perfect for BBQs and entertaining. Upstairs, the king-sized primary suite offers mountain views, a walk-in closet, and a spa-inspired ensuite with a soaker tub, walk-in glass shower, and double vanity. Two additional bedrooms, a full bathroom, and a convenient laundry area complete the upper level. This home offers the convenience of two parking stalls, one underground and one uncovered, along with being pet-friendly ( 2 pets with max of 50 lbs each). It\'s ideally situated in a highly sought-after, walkable downtown location, providing ideal urban living! (id:14735)
Listed by Royal LePage Kelowna.
 Brought to you by your friendly REALTORS® through the MLS® System and OMREB (Okanagan Mainland Real Estate Board), courtesy of Gary Judge for your convenience.
Brought to you by your friendly REALTORS® through the MLS® System and OMREB (Okanagan Mainland Real Estate Board), courtesy of Gary Judge for your convenience.
The information contained on this site is based in whole or in part on information that is provided by members of The Canadian Real Estate Association, who are responsible for its accuracy. CREA reproduces and distributes this information as a service for its members and assumes no responsibility for its accuracy.
More Details
- MLS®: 10354799
- Bedrooms: 3
- Bathrooms: 3
- Type: Townhome
- Building: 1151 Sunset 106 Drive, Kelowna
- Square Feet: 1,504 sqft
- Full Baths: 2
- Half Baths: 1
- Parking: 2 (Underground)
- View: City view
- Storeys: 2 storeys
- Year Built: 2018
Rooms And Dimensions
- 4pc Bathroom: 8'2'' x 5'7''
- Bedroom: 10' x 11'9''
- Bedroom: 9'4'' x 10'
- 5pc Ensuite bath: 5'7'' x 12'7''

Get in touch with JUDGE Team
250.899.3101Location and Amenities
Amenities Near 1151 Sunset Drive 106
Kelowna North, Kelowna
Here is a brief summary of some amenities close to this listing (1151 Sunset Drive 106, Kelowna North, Kelowna), such as schools, parks & recreation centres and public transit.
This 3rd party neighbourhood widget is powered by HoodQ, and the accuracy is not guaranteed. Nearby amenities are subject to changes and closures. Buyer to verify all details.


