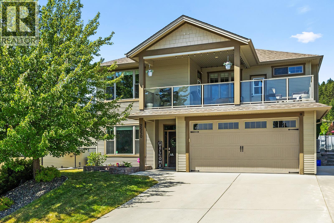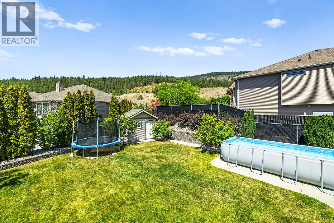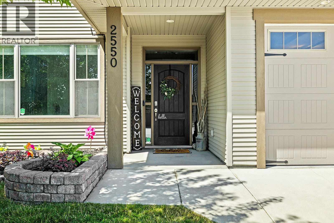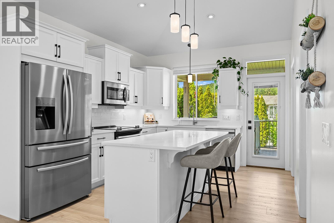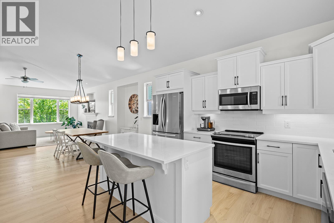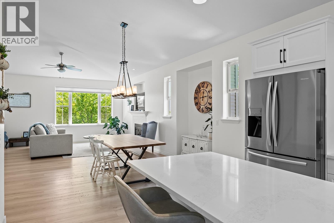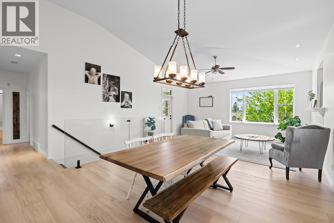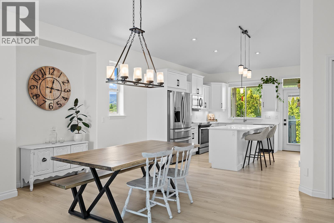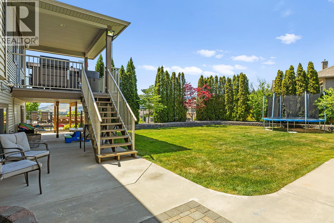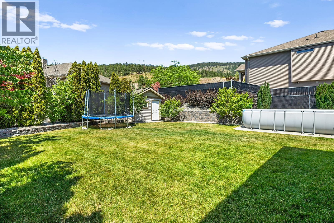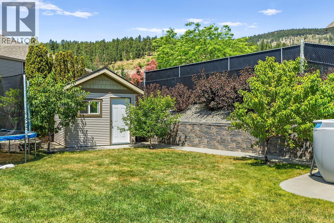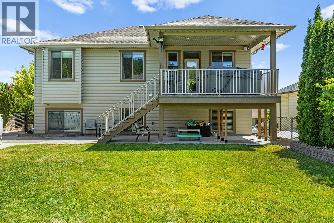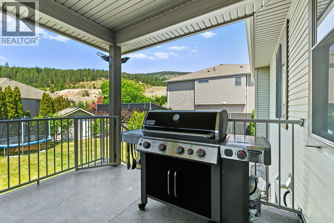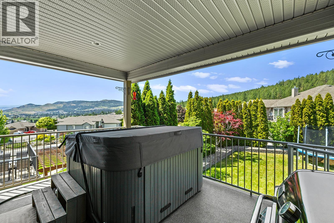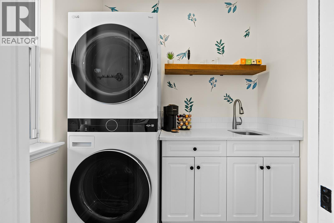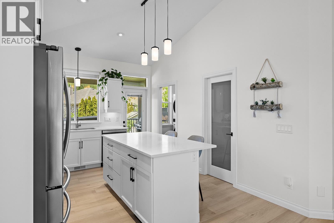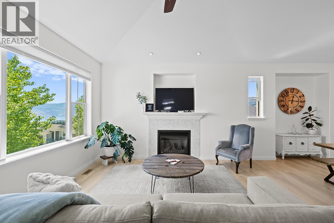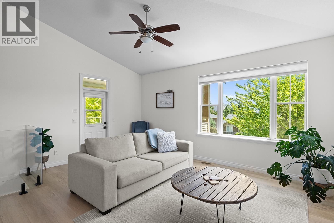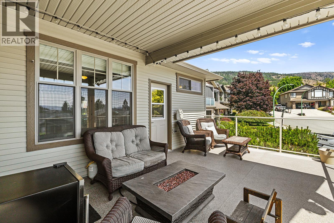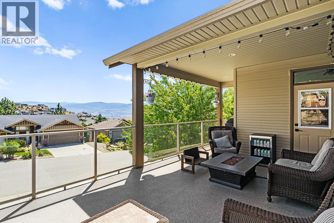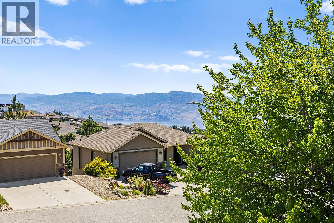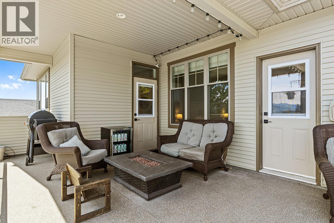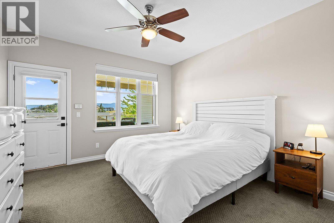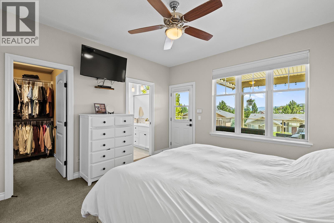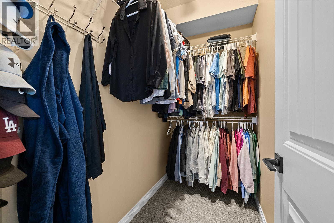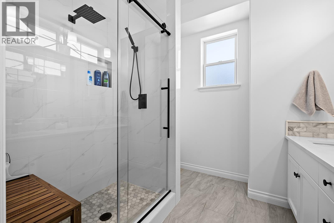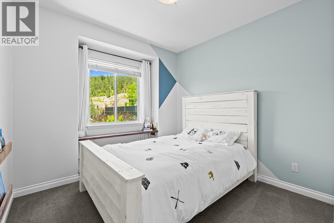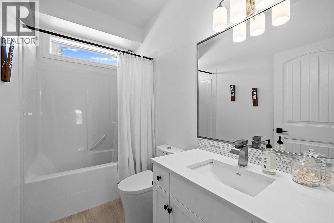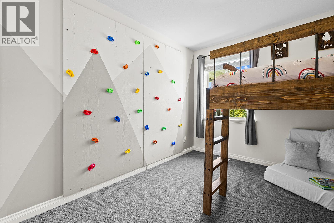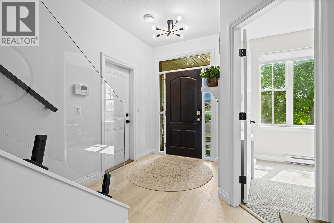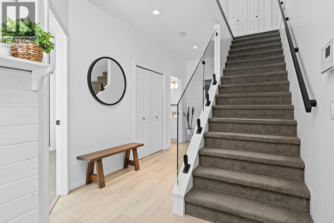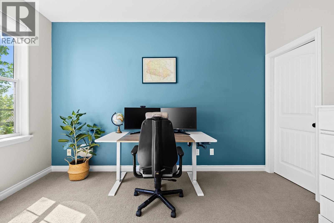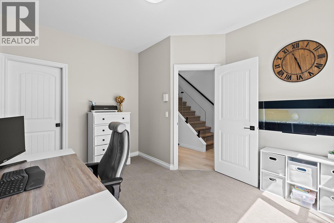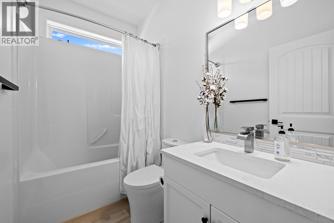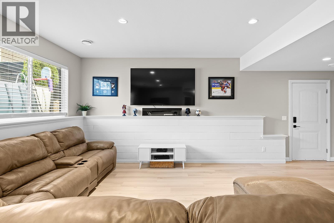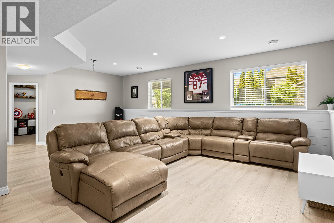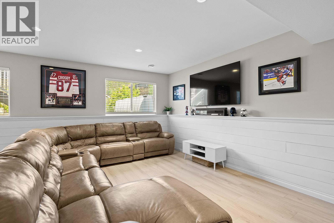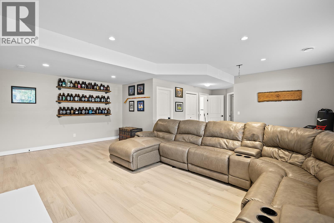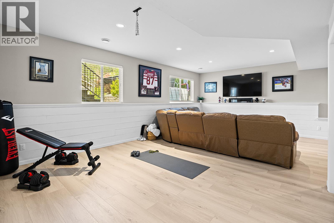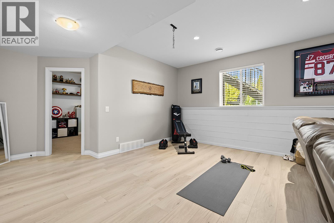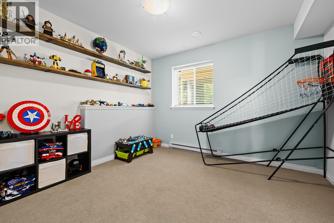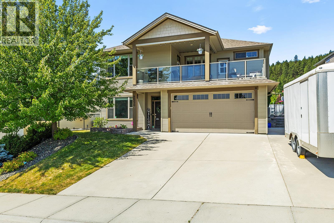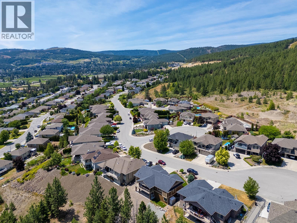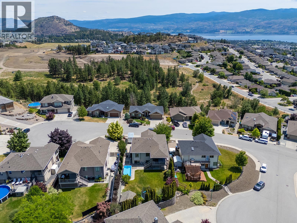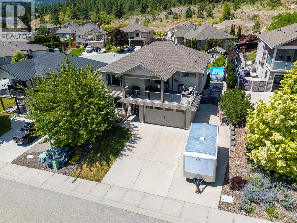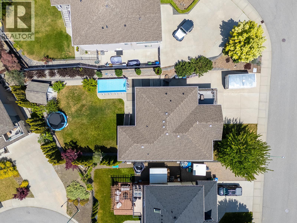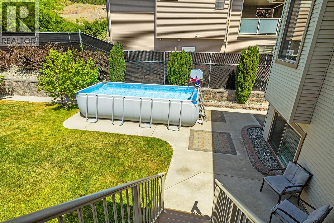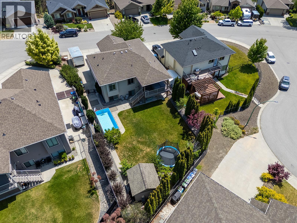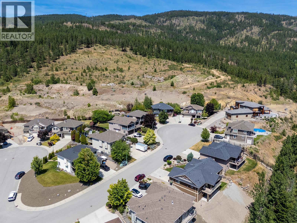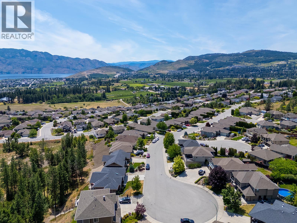Overview
Price
$1,099,000
Bedrooms
5
Bathrooms
3
Square Footage
2,463 sqft
About this House in Smith Creek
This perfect family home, set in a tranquil family neighbourhood is the total package – modern upgrades, a private yard, and direct access to endless outdoor adventure. Welcome to this bright and airy 5 bedroom, 3 bathroom walk-up rancher, perfectly perched on a quiet cul-de-sac in the catchment of West Kelowna’s top schools. The ideal family layout features 3 bedrooms, laundry, kitchen, and living room upstairs plus 2 more bedrooms and a massive rec room downstairs �…�� with suite potential. Outside, enjoy a huge front balcony to soak in sun and views in addition to your covered back deck with natural gas hook-up and hot tub adding to your outdoor Oasis. Grill or soak in the spa with a perfect vantage-point of the kids as they can splash in the pool, bounce on the trampoline (yes, it can stay!), and snack on nectarines, apples, and cherries from your own fruit trees. Tall cedars surround the yard for ultimate privacy. Inside, no detail was overlooked in the remodel - from custom wall treatments, to glass railings, to under cabinet lighting. The kitchen features a walk-in pantry, island, upgraded appliances and a coffee bar. Premium finishes were used throughout including luxury vinyl plank flooring, soft-close cabinets, Napoleon gas fireplace with tile surround, and quartz countertops. With ample parking and hiking and biking trails steps from your driveway, this home is designed for the active Okanagan family, and won’t last long. (id:14735)
Listed by Royal LePage Kelowna.
This perfect family home, set in a tranquil family neighbourhood is the total package – modern upgrades, a private yard, and direct access to endless outdoor adventure. Welcome to this bright and airy 5 bedroom, 3 bathroom walk-up rancher, perfectly perched on a quiet cul-de-sac in the catchment of West Kelowna’s top schools. The ideal family layout features 3 bedrooms, laundry, kitchen, and living room upstairs plus 2 more bedrooms and a massive rec room downstairs – with suite potential. Outside, enjoy a huge front balcony to soak in sun and views in addition to your covered back deck with natural gas hook-up and hot tub adding to your outdoor Oasis. Grill or soak in the spa with a perfect vantage-point of the kids as they can splash in the pool, bounce on the trampoline (yes, it can stay!), and snack on nectarines, apples, and cherries from your own fruit trees. Tall cedars surround the yard for ultimate privacy. Inside, no detail was overlooked in the remodel - from custom wall treatments, to glass railings, to under cabinet lighting. The kitchen features a walk-in pantry, island, upgraded appliances and a coffee bar. Premium finishes were used throughout including luxury vinyl plank flooring, soft-close cabinets, Napoleon gas fireplace with tile surround, and quartz countertops. With ample parking and hiking and biking trails steps from your driveway, this home is designed for the active Okanagan family, and won’t last long. (id:14735)
Listed by Royal LePage Kelowna.
 Brought to you by your friendly REALTORS® through the MLS® System and OMREB (Okanagan Mainland Real Estate Board), courtesy of Gary Judge for your convenience.
Brought to you by your friendly REALTORS® through the MLS® System and OMREB (Okanagan Mainland Real Estate Board), courtesy of Gary Judge for your convenience.
The information contained on this site is based in whole or in part on information that is provided by members of The Canadian Real Estate Association, who are responsible for its accuracy. CREA reproduces and distributes this information as a service for its members and assumes no responsibility for its accuracy.
More Details
- MLS®: 10354652
- Bedrooms: 5
- Bathrooms: 3
- Type: House
- Square Feet: 2,463 sqft
- Lot Size: 0 acres
- Full Baths: 3
- Half Baths: 0
- Parking: 2 (Additional Parking, Attached Garage)
- Fireplaces: 1 Gas
- View: Lake view, Mountain view, Valley view, View (pan
- Storeys: 2 storeys
- Year Built: 2008
Rooms And Dimensions
- Other: 8'0'' x 4'0''
- Living room: 17'4'' x 16'6''
- Laundry room: 7'1'' x 5'0''
- 4pc Bathroom: 9'1'' x 4'11''
- 4pc Ensuite bath: 7'6'' x
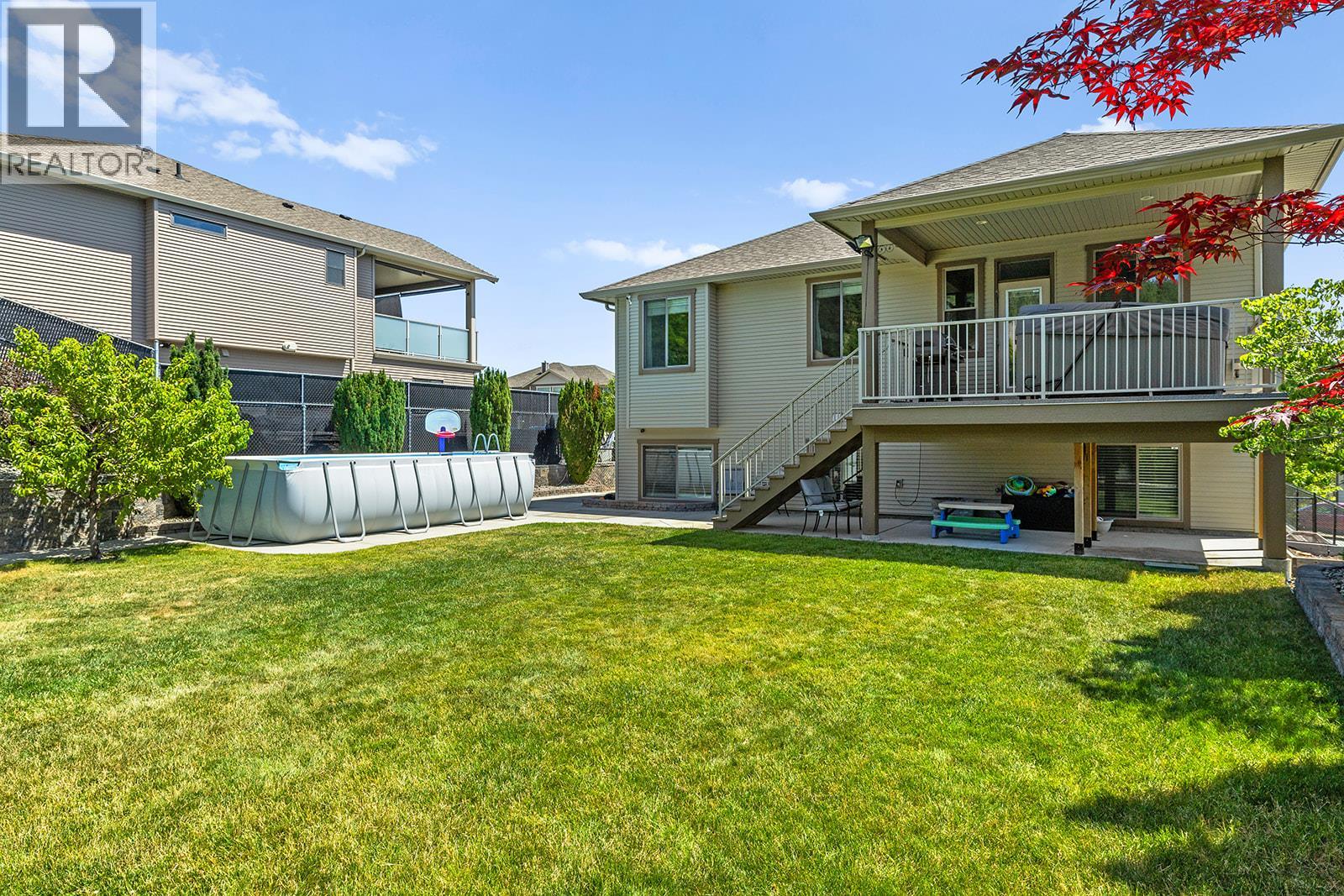
Get in touch with JUDGE Team
250.899.3101Location and Amenities
Amenities Near 2550 Copper Ridge Drive
Smith Creek, West Kelowna
Here is a brief summary of some amenities close to this listing (2550 Copper Ridge Drive, Smith Creek, West Kelowna), such as schools, parks & recreation centres and public transit.
This 3rd party neighbourhood widget is powered by HoodQ, and the accuracy is not guaranteed. Nearby amenities are subject to changes and closures. Buyer to verify all details.



