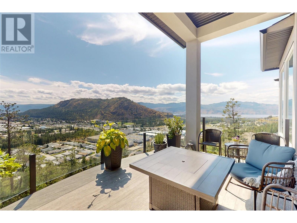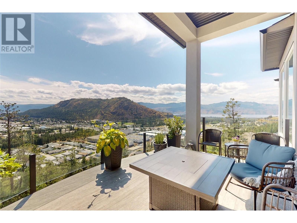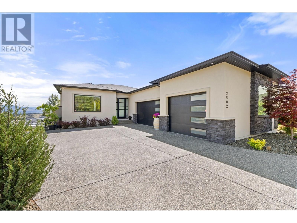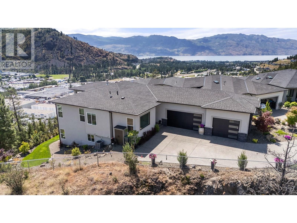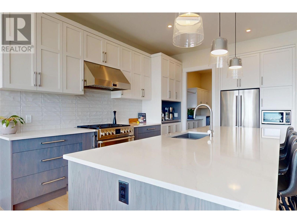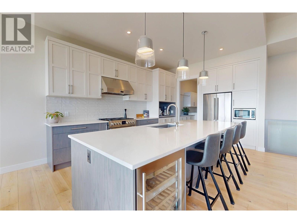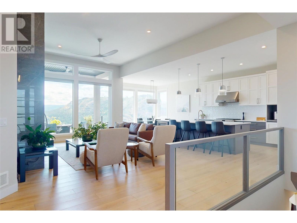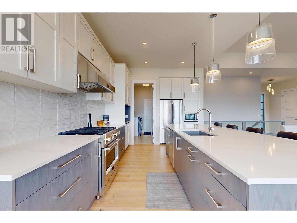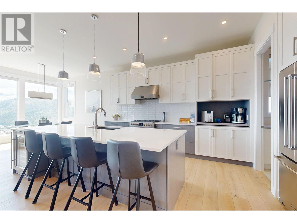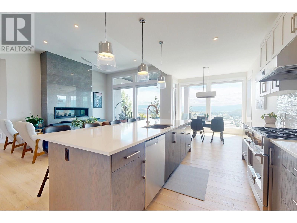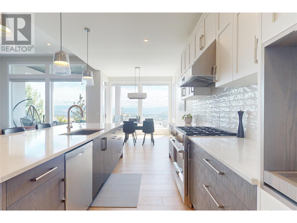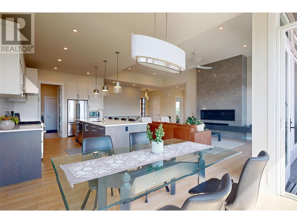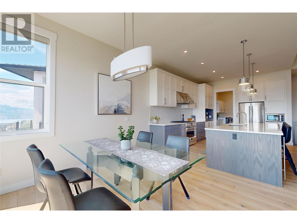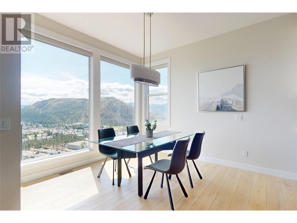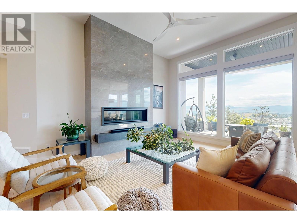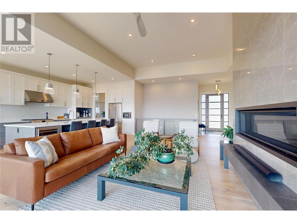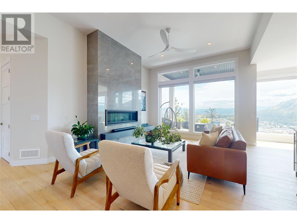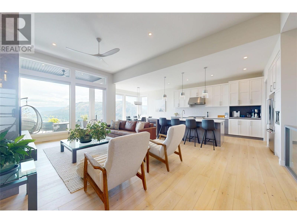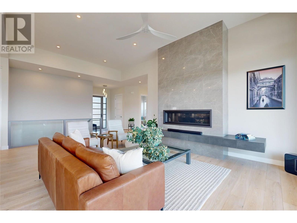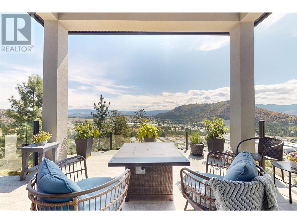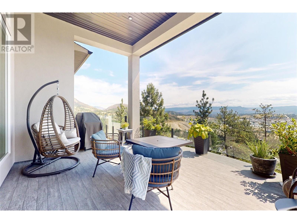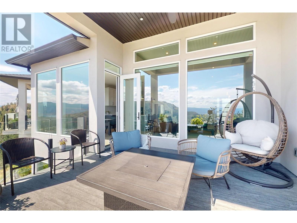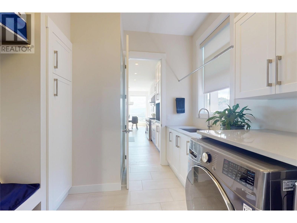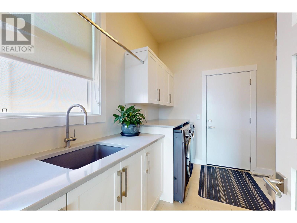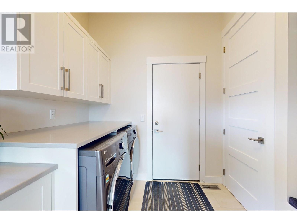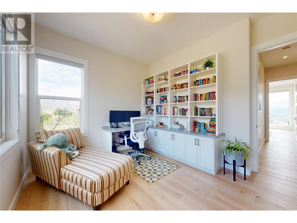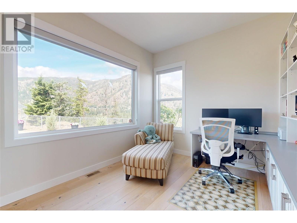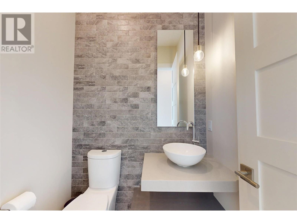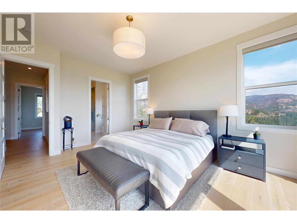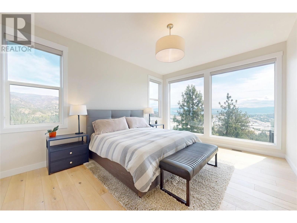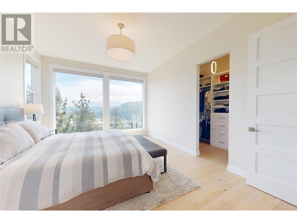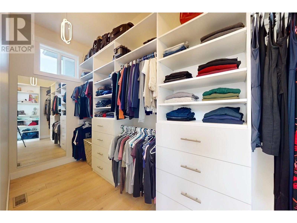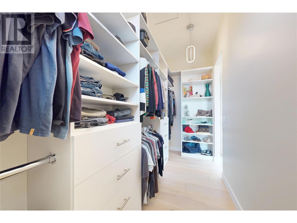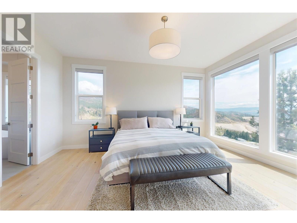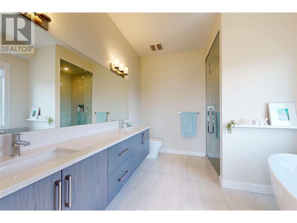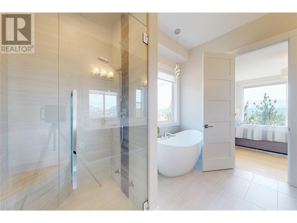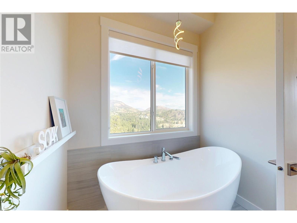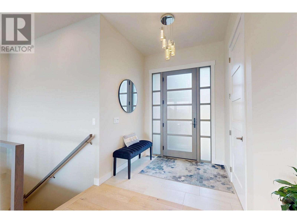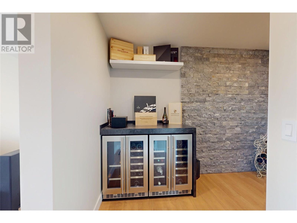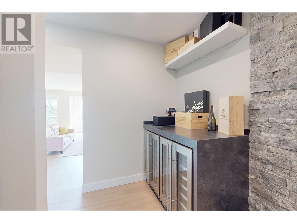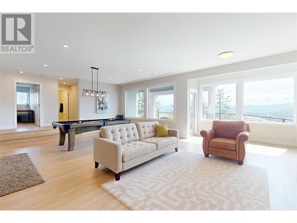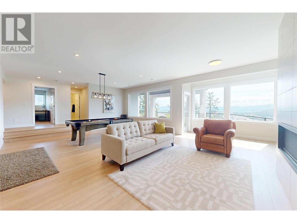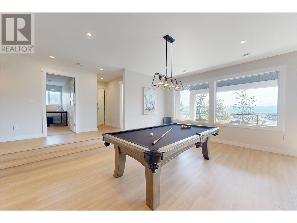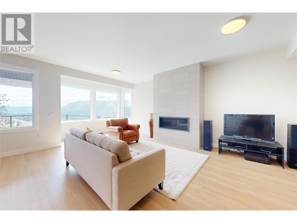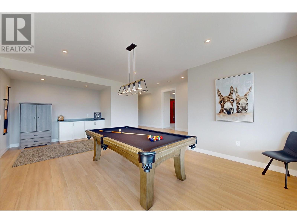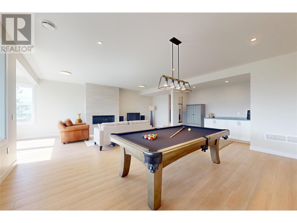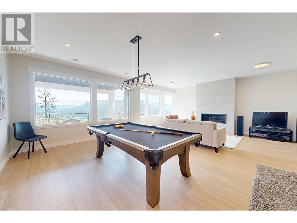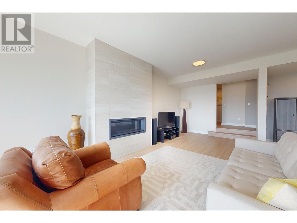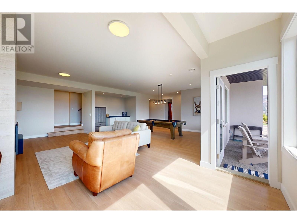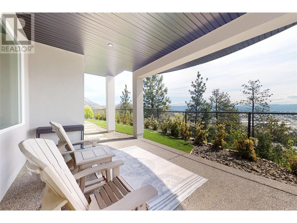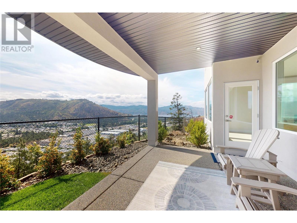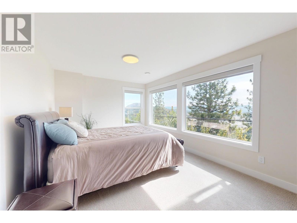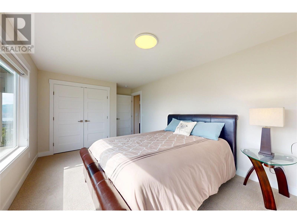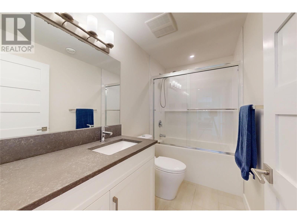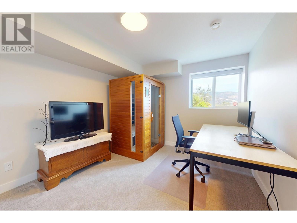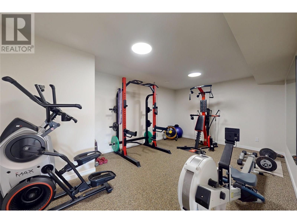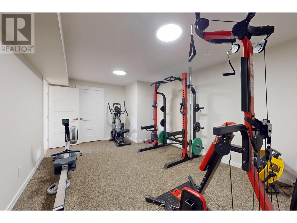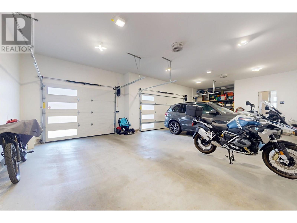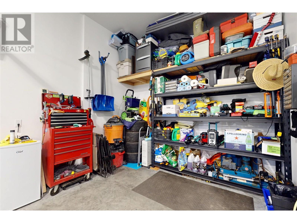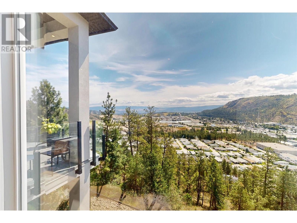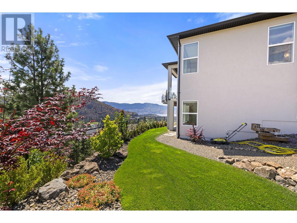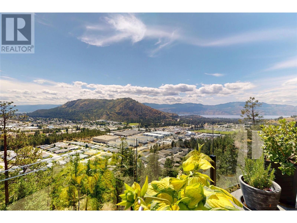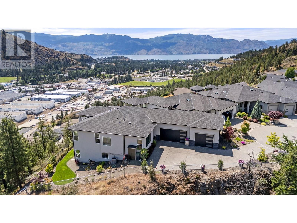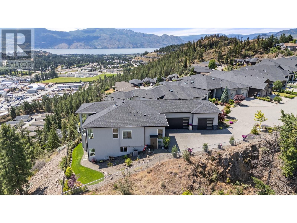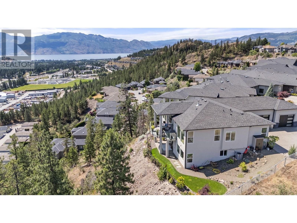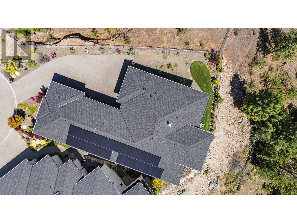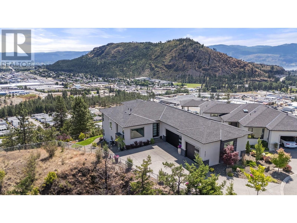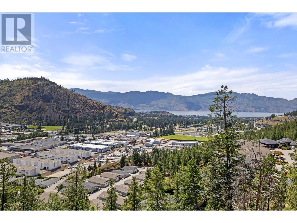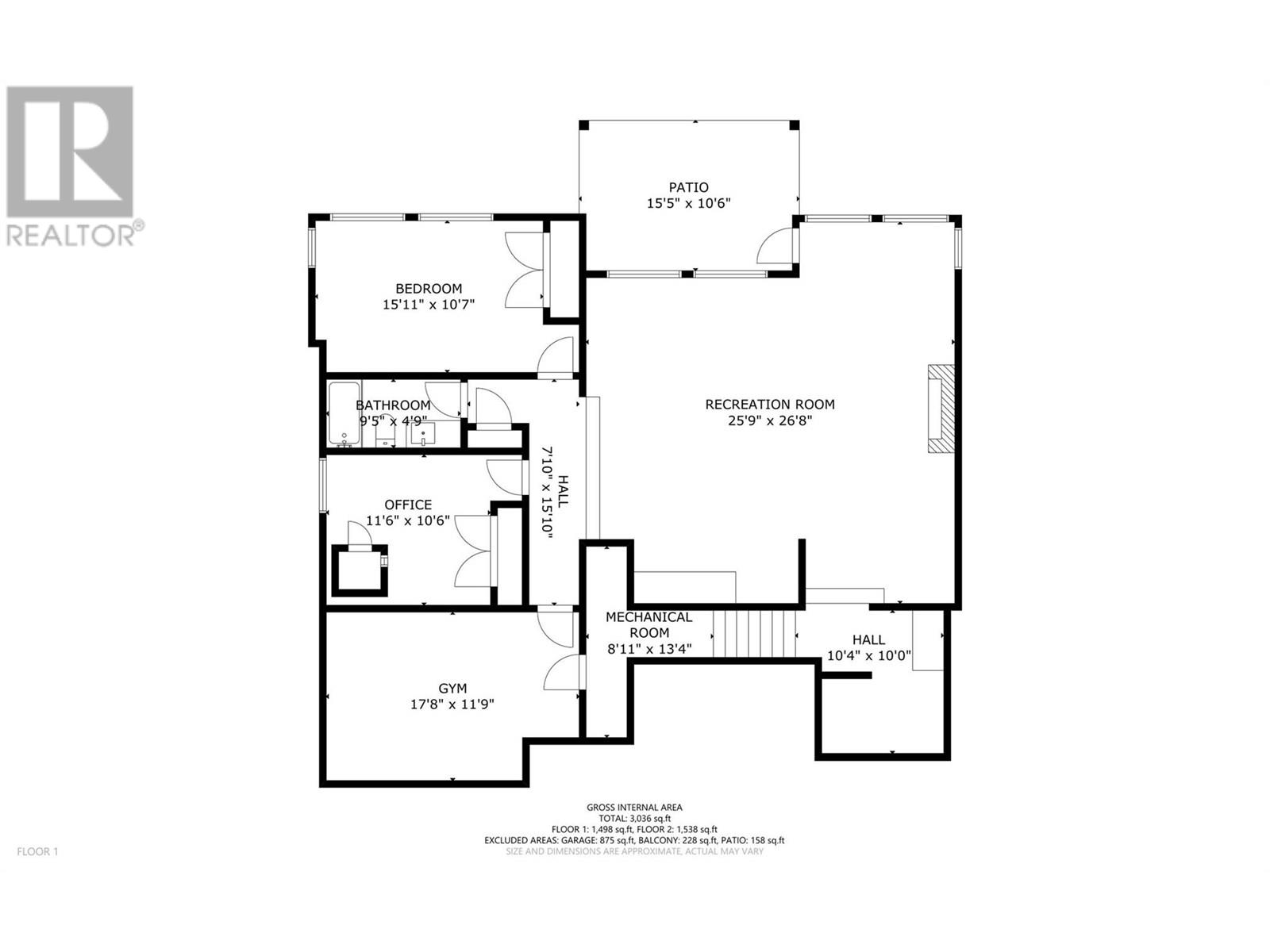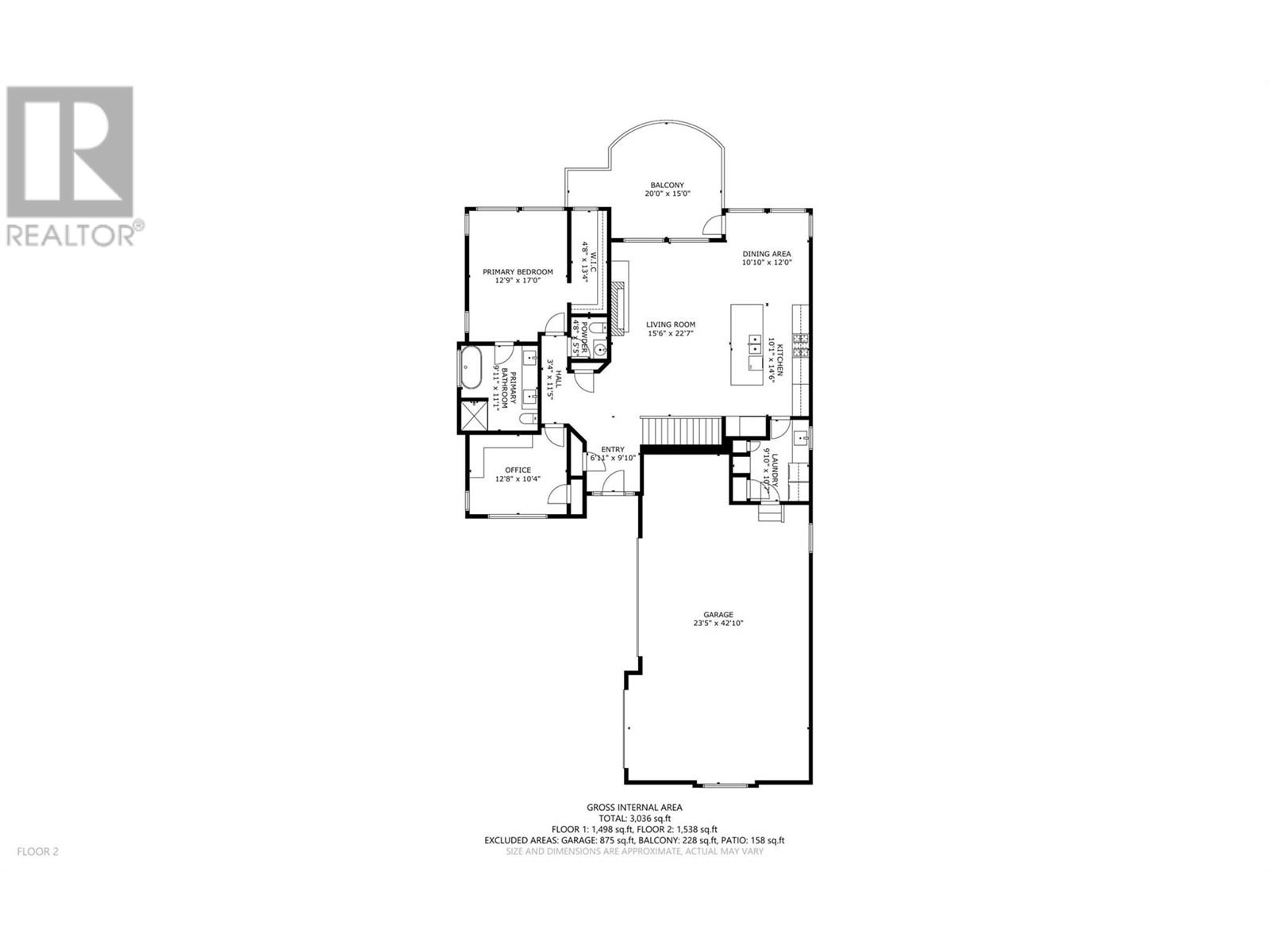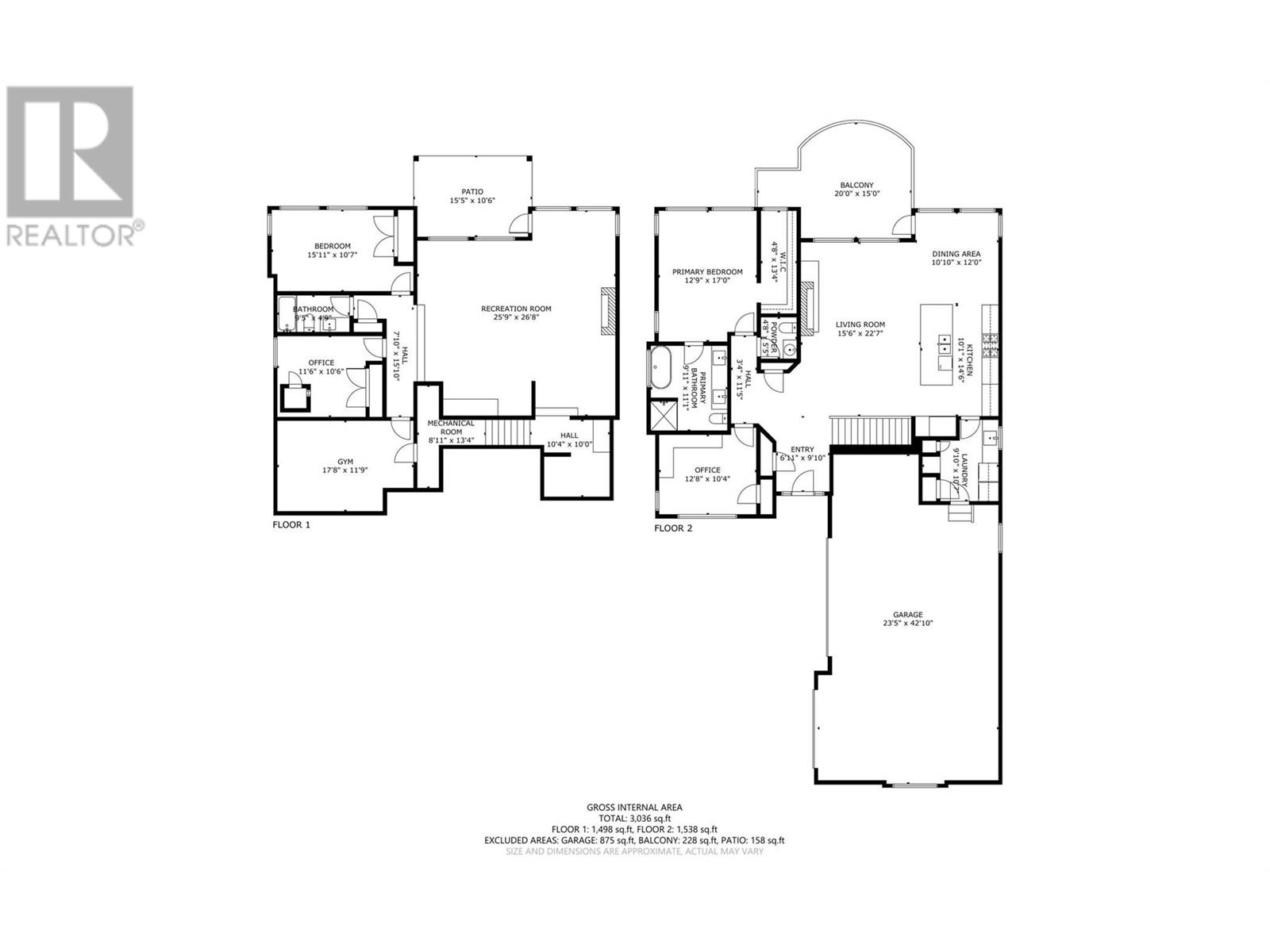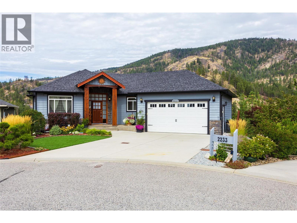Overview
Price
$1,799,000
Bedrooms
3
Bathrooms
3
Square Footage
3,182 sqft
About this House in Shannon Lake
Welcome to 2502 Hedgestone Drive-A Thoughtfully Designed Contemporary Retreat w/LAKE VIEW! Nestled at the end of a gated street in Shannon Lake, this custom-built contemporary home offers an exceptional blend of privacy, modern comfort, & environmental mindfulness. Surrounded by nature, this home was intentionally designed to promote wellness & sustainability. Constructed using materials selected to reduce off-gassing & allergens, the home supports a healthier indoor environm…ent. Solar panels, a high-efficiency 2-stage furnace, & EV charger contribute to its eco-conscious footprint. The main level is a showcase of light & space, w/expansive windows framing stunning views & soaring 12-foot ceilings enhancing the open layout. The thoughtful floor plan allows everyday life and remote work to coexist w/ease. A dedicated home office features custom built-in cabinetry, lrg workspace & abundance of natural light. Chef’s kitchen is equipped w/premium appliances incl. a gas range, wine cooler, & unbeatable storage. The luxurious primary suite is a peaceful retreat w/an oversized layout, spa-inspired 5-piece ensuite w/a steam shower, heated floors, & generous walk-in. Downstairs, the expansive lower level includes 2 beds, a versatile gym/media rm, a spacious recreation area, & stylish wine nook - perfect for showcasing your Okanagan collection. From mindful design to high-end finishes, this home is a rare offering that blends comfort, sustainability, & refined living. (id:14735)
Listed by RE/MAX Kelowna.
Welcome to 2502 Hedgestone Drive-A Thoughtfully Designed Contemporary Retreat w/LAKE VIEW! Nestled at the end of a gated street in Shannon Lake, this custom-built contemporary home offers an exceptional blend of privacy, modern comfort, & environmental mindfulness. Surrounded by nature, this home was intentionally designed to promote wellness & sustainability. Constructed using materials selected to reduce off-gassing & allergens, the home supports a healthier indoor environment. Solar panels, a high-efficiency 2-stage furnace, & EV charger contribute to its eco-conscious footprint. The main level is a showcase of light & space, w/expansive windows framing stunning views & soaring 12-foot ceilings enhancing the open layout. The thoughtful floor plan allows everyday life and remote work to coexist w/ease. A dedicated home office features custom built-in cabinetry, lrg workspace & abundance of natural light. Chef’s kitchen is equipped w/premium appliances incl. a gas range, wine cooler, & unbeatable storage. The luxurious primary suite is a peaceful retreat w/an oversized layout, spa-inspired 5-piece ensuite w/a steam shower, heated floors, & generous walk-in. Downstairs, the expansive lower level includes 2 beds, a versatile gym/media rm, a spacious recreation area, & stylish wine nook - perfect for showcasing your Okanagan collection. From mindful design to high-end finishes, this home is a rare offering that blends comfort, sustainability, & refined living. (id:14735)
Listed by RE/MAX Kelowna.
 Brought to you by your friendly REALTORS® through the MLS® System and OMREB (Okanagan Mainland Real Estate Board), courtesy of Gary Judge for your convenience.
Brought to you by your friendly REALTORS® through the MLS® System and OMREB (Okanagan Mainland Real Estate Board), courtesy of Gary Judge for your convenience.
The information contained on this site is based in whole or in part on information that is provided by members of The Canadian Real Estate Association, who are responsible for its accuracy. CREA reproduces and distributes this information as a service for its members and assumes no responsibility for its accuracy.
More Details
- MLS®: 10354526
- Bedrooms: 3
- Bathrooms: 3
- Type: House
- Square Feet: 3,182 sqft
- Lot Size: 0 acres
- Full Baths: 2
- Half Baths: 1
- Parking: 5 ()
- Fireplaces: 2 Gas
- Balcony/Patio: Balcony
- View: Lake view, Mountain view, Valley view, View (pan
- Storeys: 1 storeys
- Year Built: 2022
Rooms And Dimensions
- Dining nook: 10'4'' x 10'
- Recreation room: 25'9'' x 26'8''
- Bedroom: 15'11'' x 10'7''
- 4pc Bathroom: 9'5'' x 4'9'
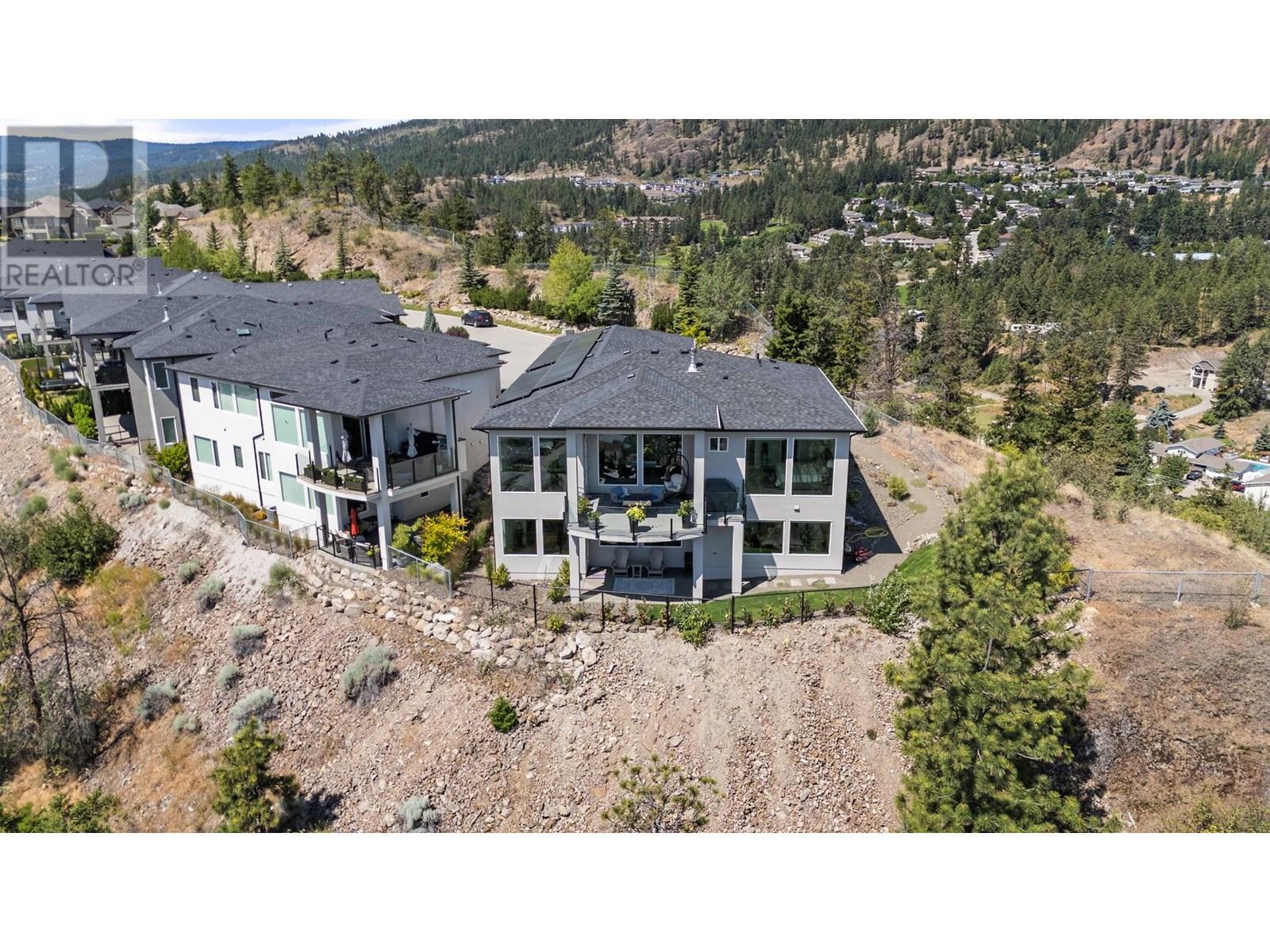
Get in touch with JUDGE Team
250.899.3101Location and Amenities
Amenities Near 2502 Hedgestone Drive
Shannon Lake, West Kelowna
Here is a brief summary of some amenities close to this listing (2502 Hedgestone Drive, Shannon Lake, West Kelowna), such as schools, parks & recreation centres and public transit.
This 3rd party neighbourhood widget is powered by HoodQ, and the accuracy is not guaranteed. Nearby amenities are subject to changes and closures. Buyer to verify all details.


