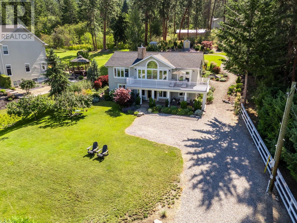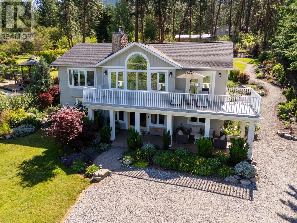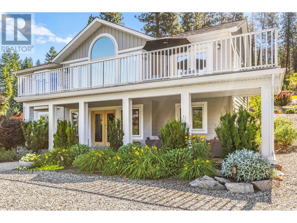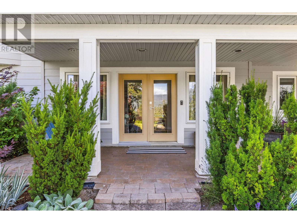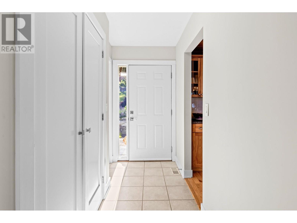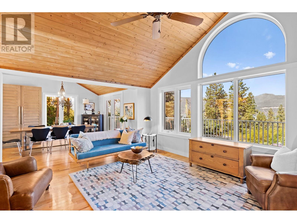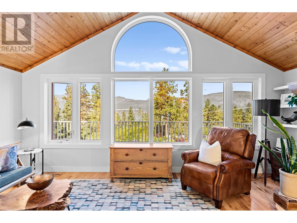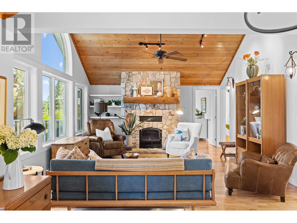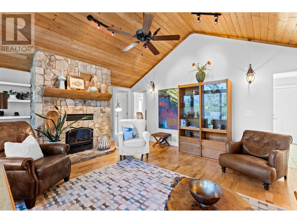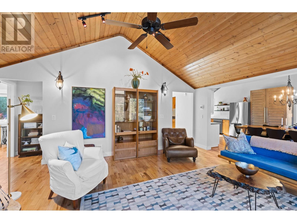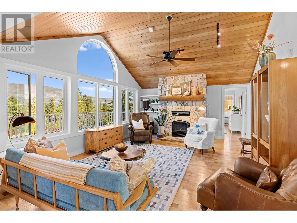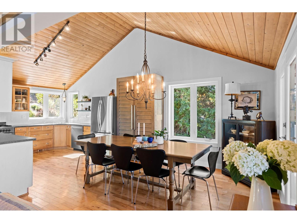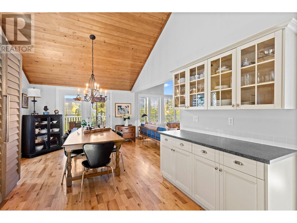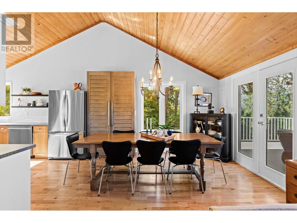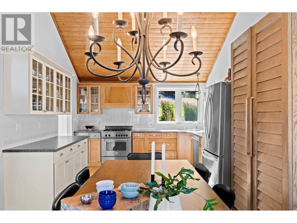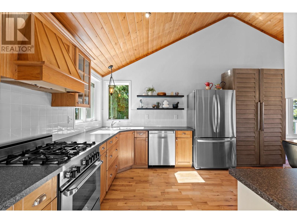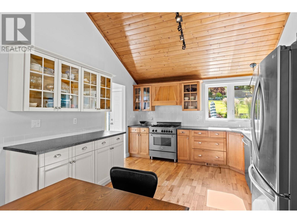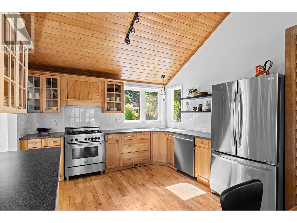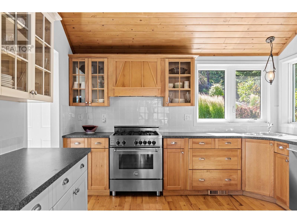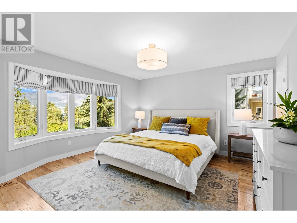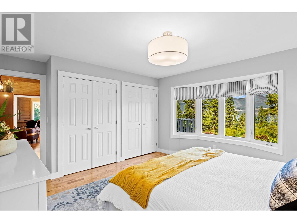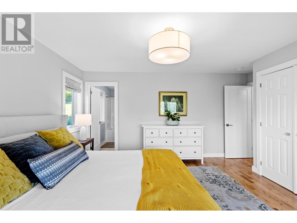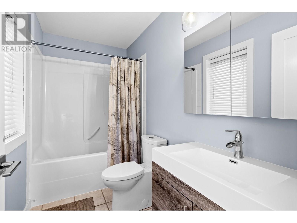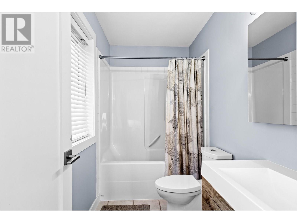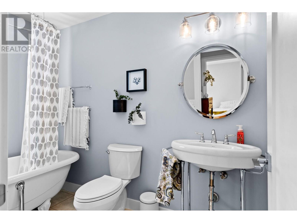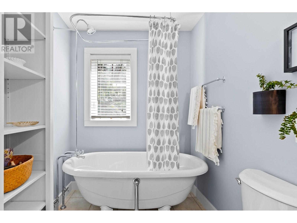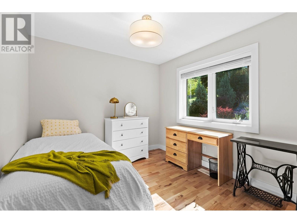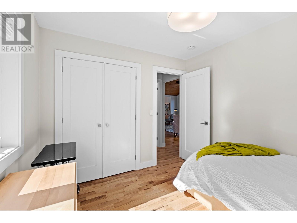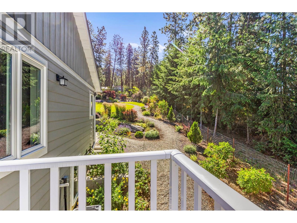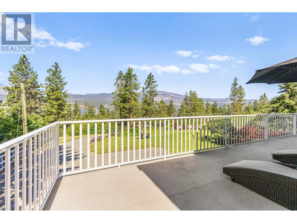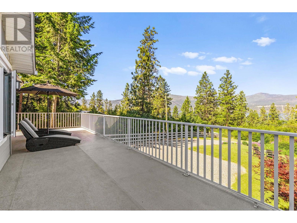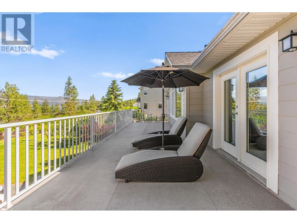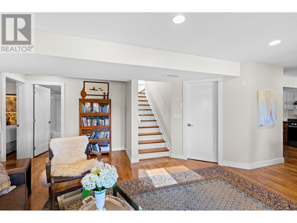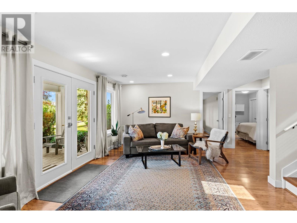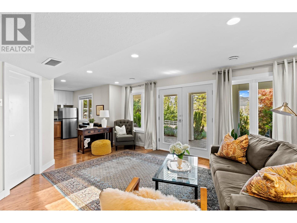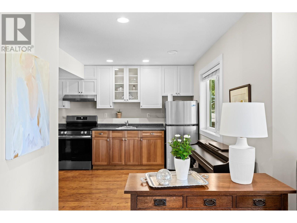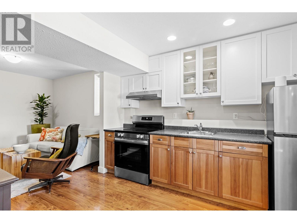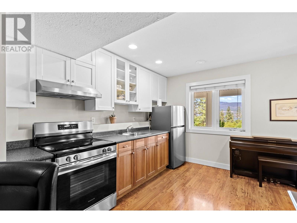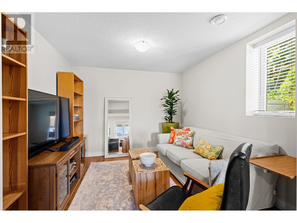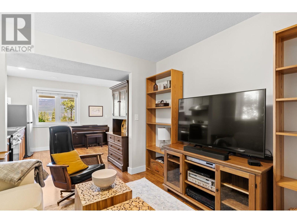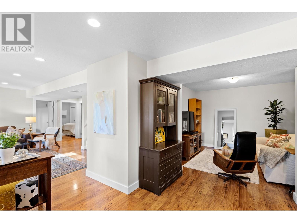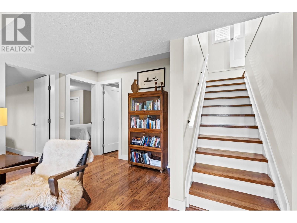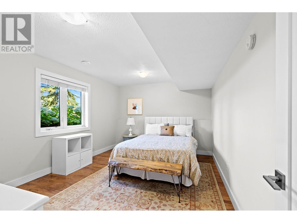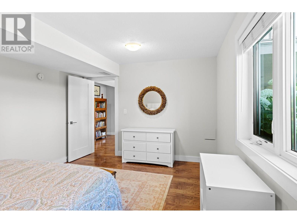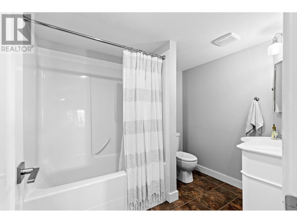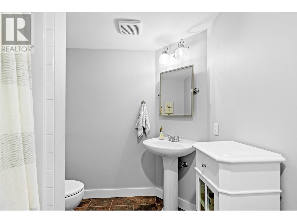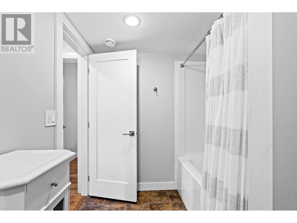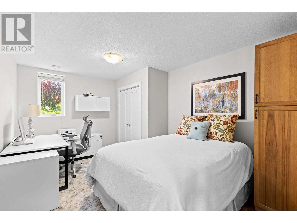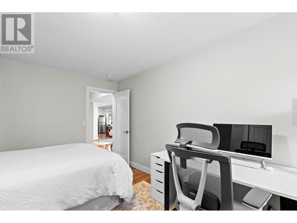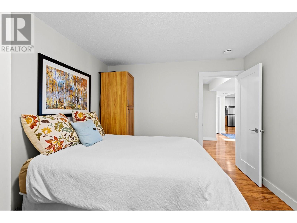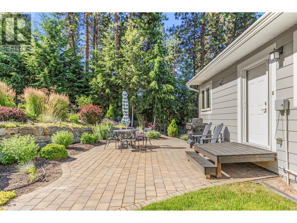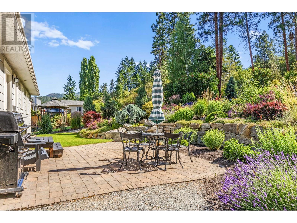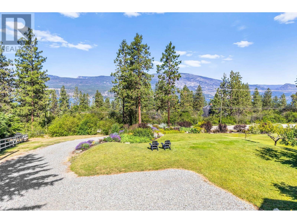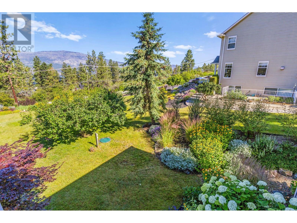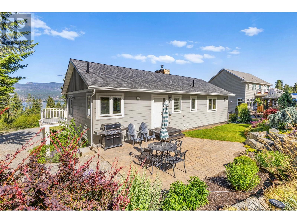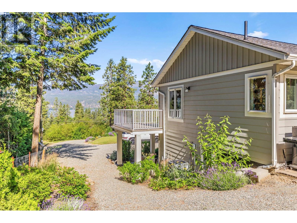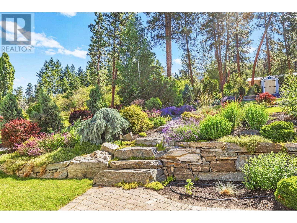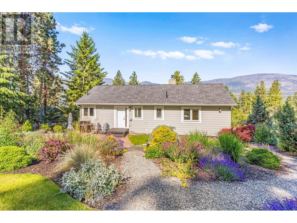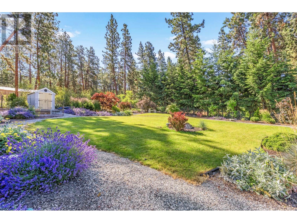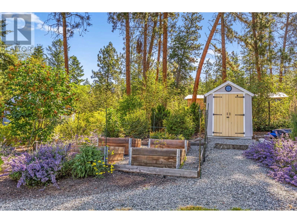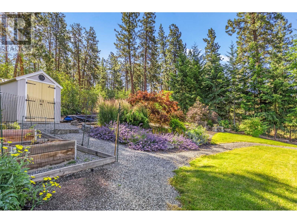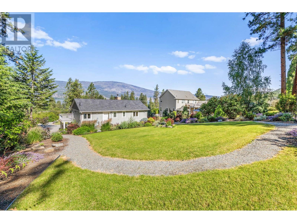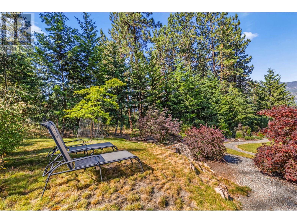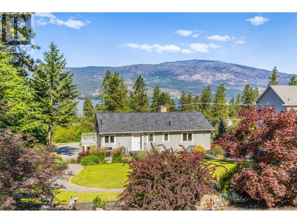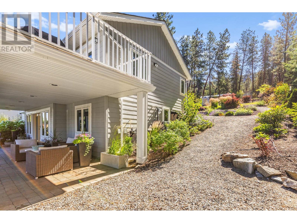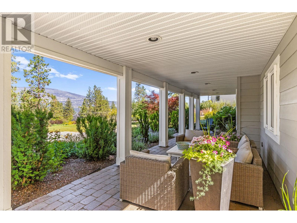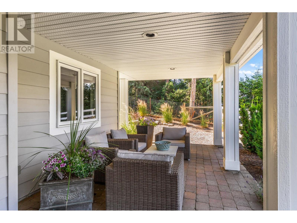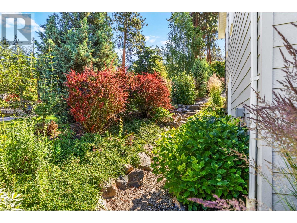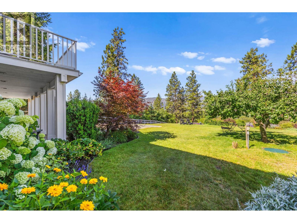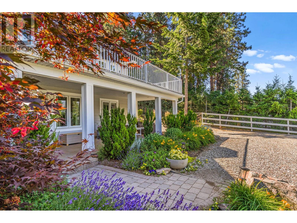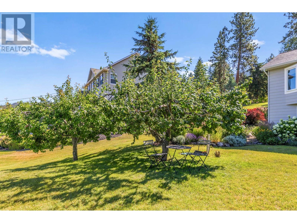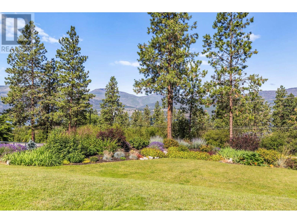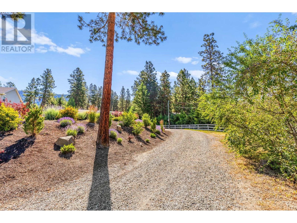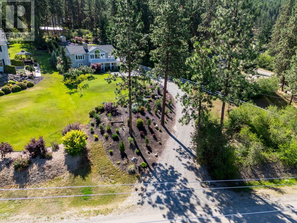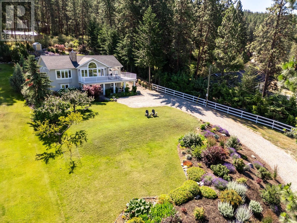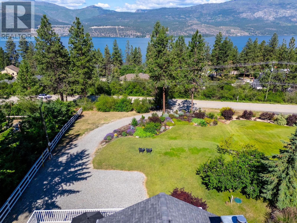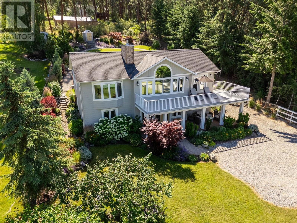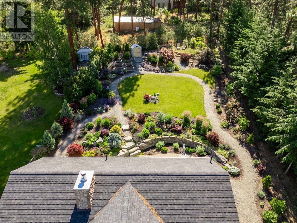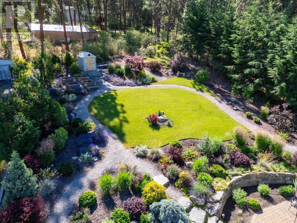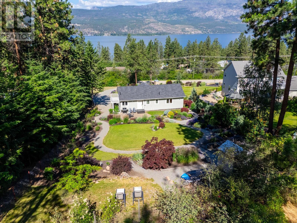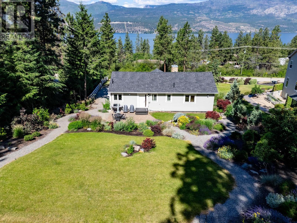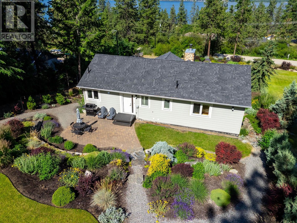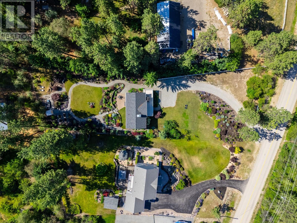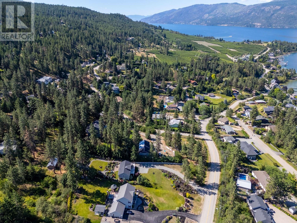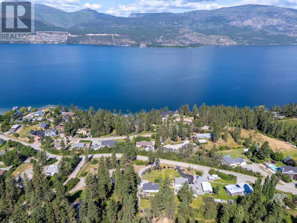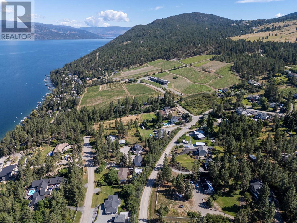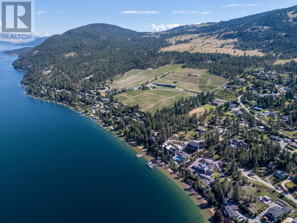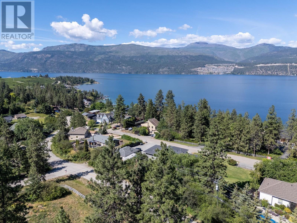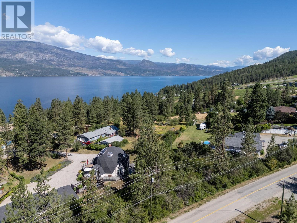Overview
Price
$1,199,000
Bedrooms
3
Bathrooms
3
Square Footage
2,379 sqft
About this House in Lake Country North West
Stunning 0.667-acre property in prestigious Carr\'s Landing of Lake Country! Located minutes from Coral Beach, 50th Parallel Winery and Predator Ridge, this over 2,300 square foot home offers a great location near boat launches, tennis and pickleball courts, and even your pooch’s own dog beach. The lower level of this walkout home has a full kitchen, two bedrooms, an office or den, a full bathroom, with a laundry and storage room. Upstairs, you are greeted with vaulted …ceilings and expansive windows to take advantage of your west-facing views and abundant sunlight. The main kitchen offers hickory cabinets and stainless-steel appliances including a Bertazzoni stove. The kitchen opens to the dining room, which accesses a large deck where you can entertain your friends and enjoy expansive views. The living room offers a cozy wood burning fireplace, perfect for those winter days where you can sit by the fire sipping a cup of hot chocolate. The spacious master bedroom offers a private four piece ensuite, while the other bedroom is serviced by another full bathroom. Off the back of the home, you have a large patio, making it feel you are in your own private park; the property is a gardener’s paradise with professionally designed grounds and extensive landscaping and hardscaping, including raised planters, and fruit trees. There is plenty of uncovered parking for your cars/toys, and there is room for an RV, future garage and pool. This home is minutes away from the incredible O\'Rourke Family Estate Winery. (id:14735)
Listed by Sotheby's International Realty Canada.
Stunning 0.667-acre property in prestigious Carr\'s Landing of Lake Country! Located minutes from Coral Beach, 50th Parallel Winery and Predator Ridge, this over 2,300 square foot home offers a great location near boat launches, tennis and pickleball courts, and even your pooch’s own dog beach. The lower level of this walkout home has a full kitchen, two bedrooms, an office or den, a full bathroom, with a laundry and storage room. Upstairs, you are greeted with vaulted ceilings and expansive windows to take advantage of your west-facing views and abundant sunlight. The main kitchen offers hickory cabinets and stainless-steel appliances including a Bertazzoni stove. The kitchen opens to the dining room, which accesses a large deck where you can entertain your friends and enjoy expansive views. The living room offers a cozy wood burning fireplace, perfect for those winter days where you can sit by the fire sipping a cup of hot chocolate. The spacious master bedroom offers a private four piece ensuite, while the other bedroom is serviced by another full bathroom. Off the back of the home, you have a large patio, making it feel you are in your own private park; the property is a gardener’s paradise with professionally designed grounds and extensive landscaping and hardscaping, including raised planters, and fruit trees. There is plenty of uncovered parking for your cars/toys, and there is room for an RV, future garage and pool. This home is minutes away from the incredible O\'Rourke Family Estate Winery. (id:14735)
Listed by Sotheby's International Realty Canada.
 Brought to you by your friendly REALTORS® through the MLS® System and OMREB (Okanagan Mainland Real Estate Board), courtesy of Gary Judge for your convenience.
Brought to you by your friendly REALTORS® through the MLS® System and OMREB (Okanagan Mainland Real Estate Board), courtesy of Gary Judge for your convenience.
The information contained on this site is based in whole or in part on information that is provided by members of The Canadian Real Estate Association, who are responsible for its accuracy. CREA reproduces and distributes this information as a service for its members and assumes no responsibility for its accuracy.
More Details
- MLS®: 10354497
- Bedrooms: 3
- Bathrooms: 3
- Type: House
- Square Feet: 2,379 sqft
- Lot Size: 1 acres
- Full Baths: 3
- Half Baths: 0
- Parking: 10 (, RV)
- Fireplaces: 1 Wood
- View: Lake view, View of water
- Storeys: 2 storeys
- Year Built: 2005
Rooms And Dimensions
- Utility room: 14'11'' x 6'7''
- Den: 11'5'' x 15'6''
- Kitchen: 12'0'' x 11'8''
- Dining room: 11'2'' x 11'8''
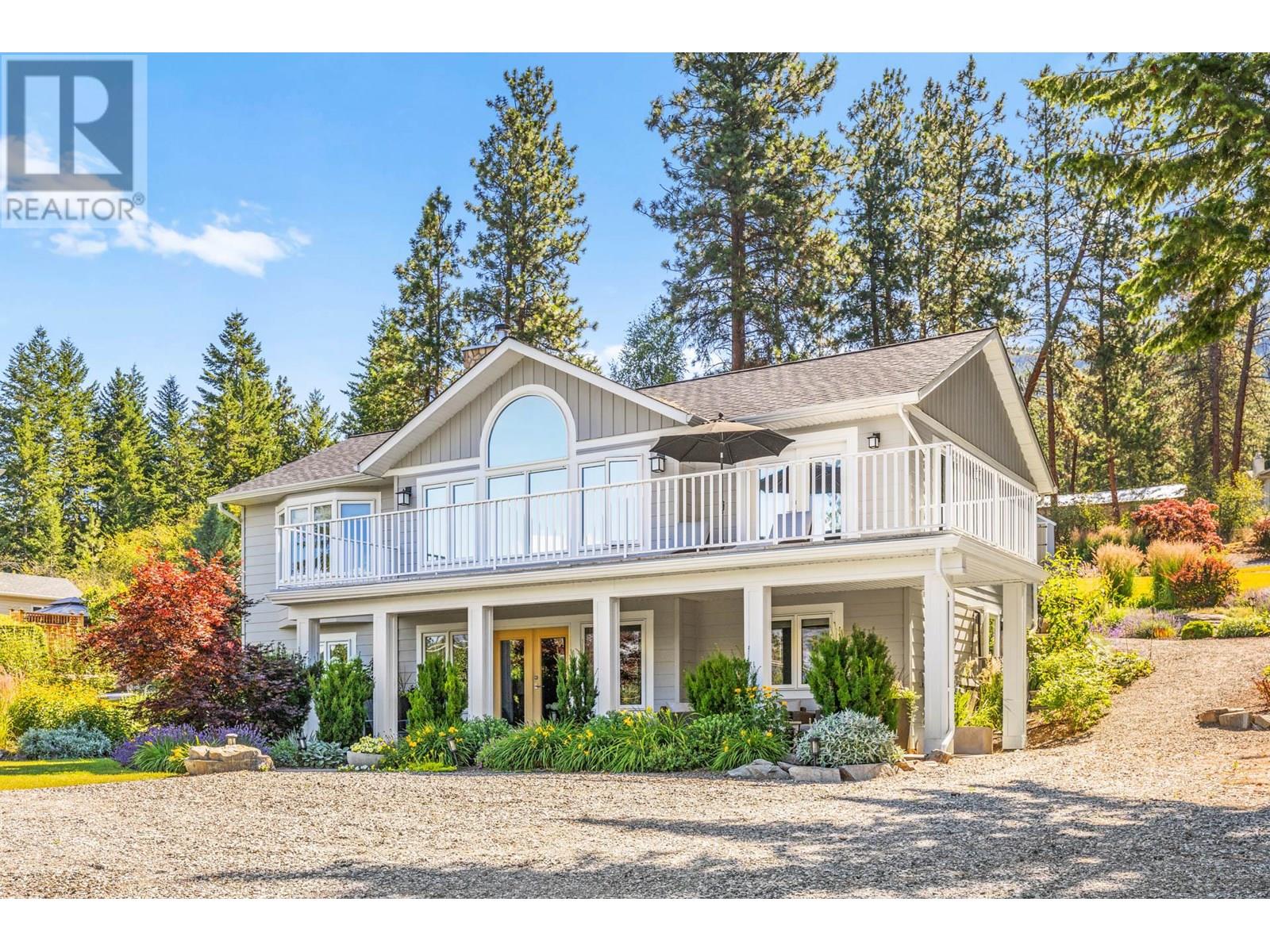
Get in touch with JUDGE Team
250.899.3101Location and Amenities
Amenities Near 16699 Carrs Landing Road
Lake Country North West, Lake Country
Here is a brief summary of some amenities close to this listing (16699 Carrs Landing Road, Lake Country North West, Lake Country), such as schools, parks & recreation centres and public transit.
This 3rd party neighbourhood widget is powered by HoodQ, and the accuracy is not guaranteed. Nearby amenities are subject to changes and closures. Buyer to verify all details.



