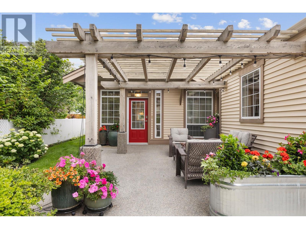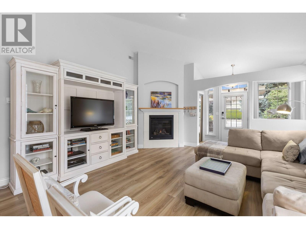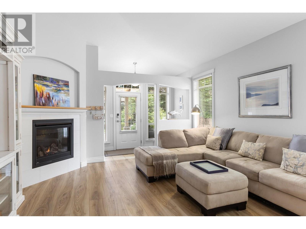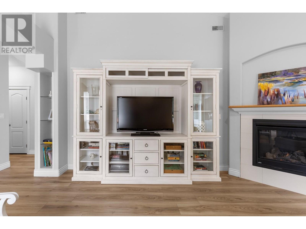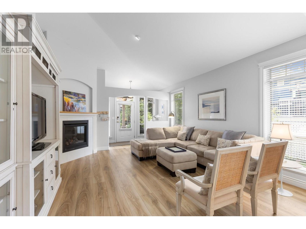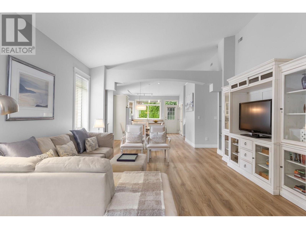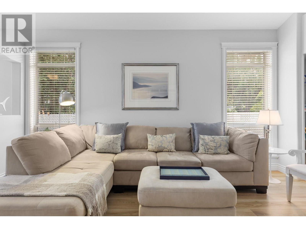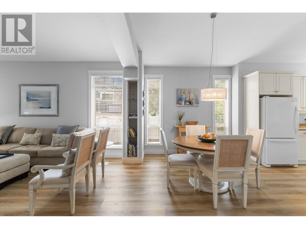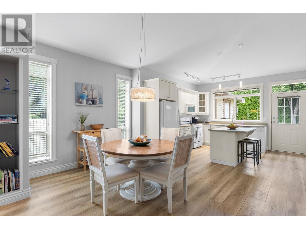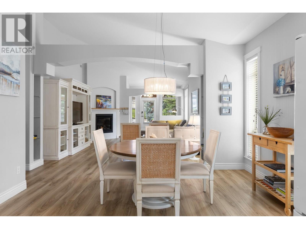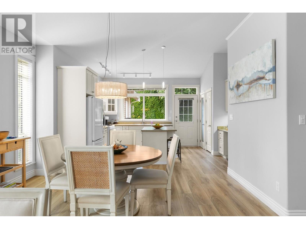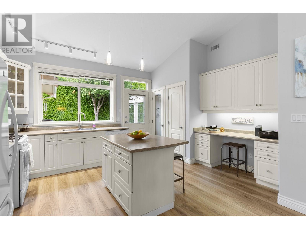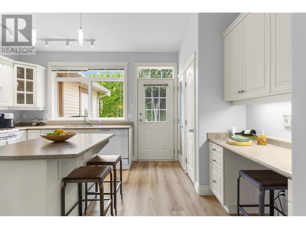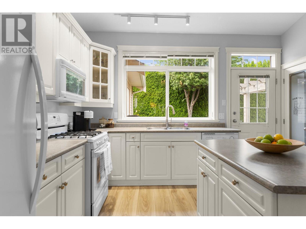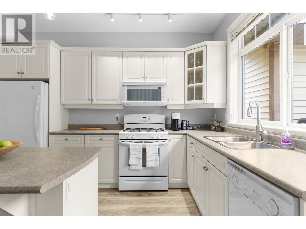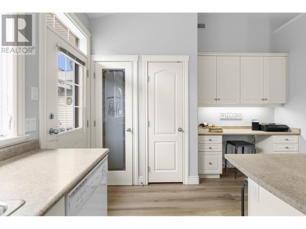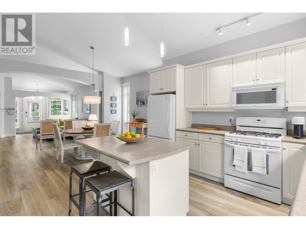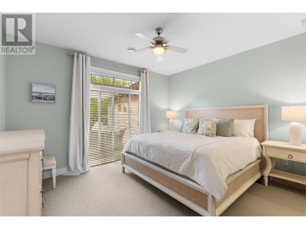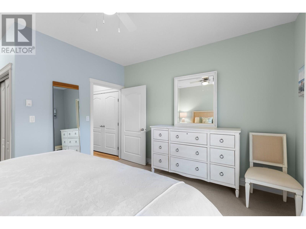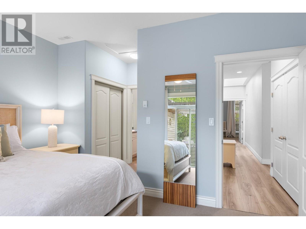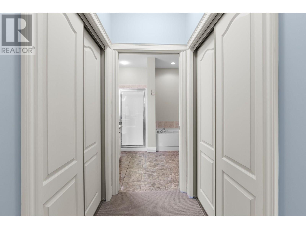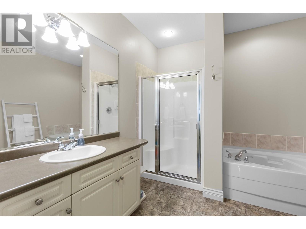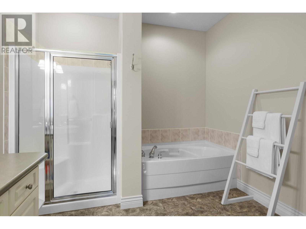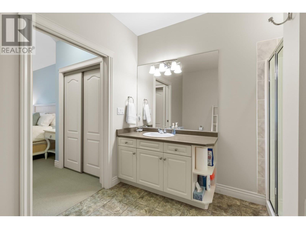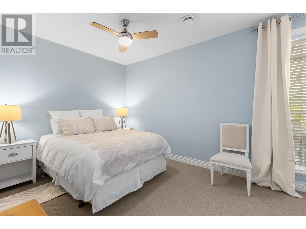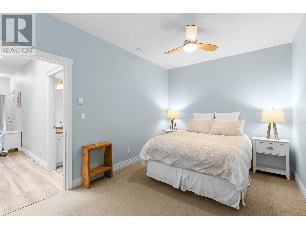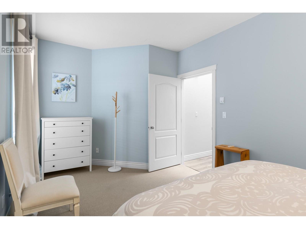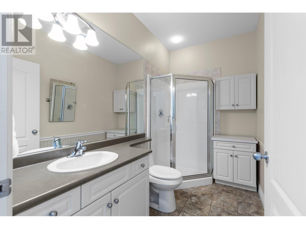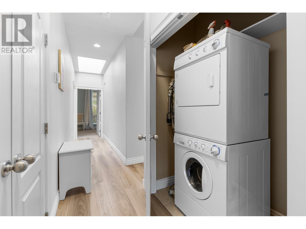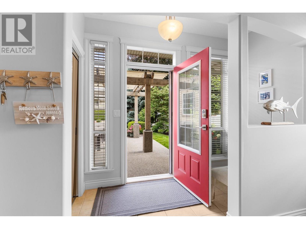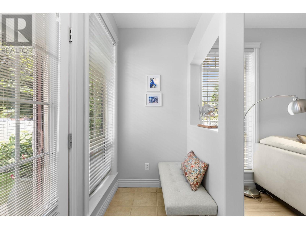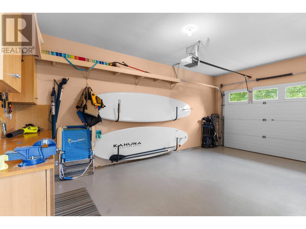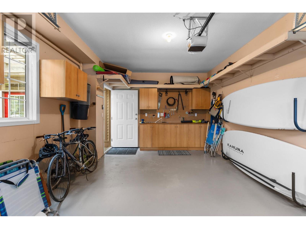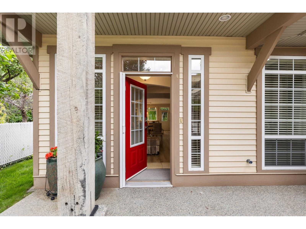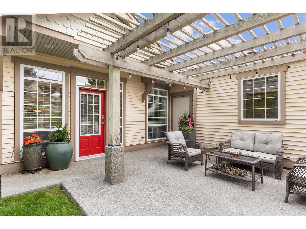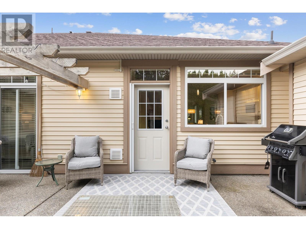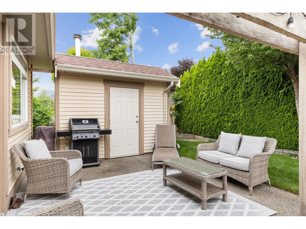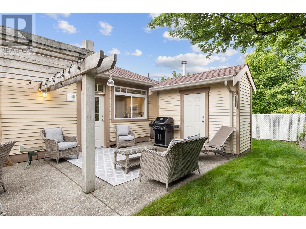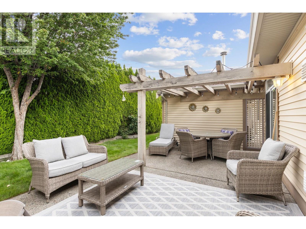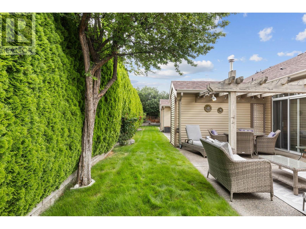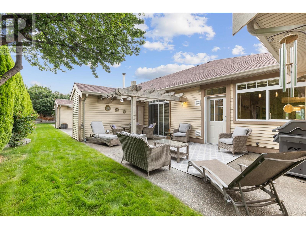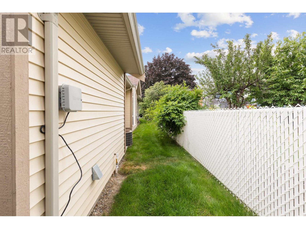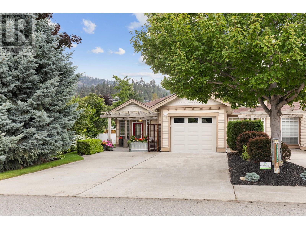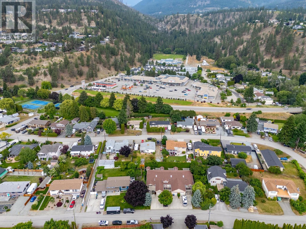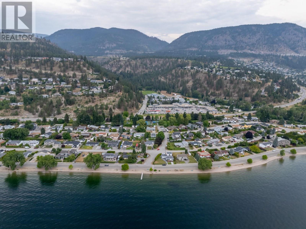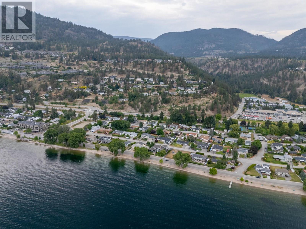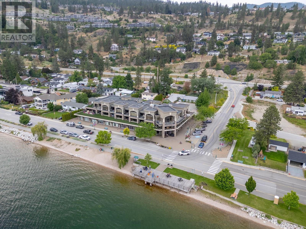Overview
Price
$810,000
Bedrooms
2
Bathrooms
2
Square Footage
1,338 sqft
About this Townhome in Peachland
Welcome to this pristine end-unit townhome located just one block from endless beach and lake enjoyment! This one level rancher home offers it all, from multiple outdoor living areas, tons of parking, and thoughtful updates throughout. Upon entry you are greeted by the open concept living room, with high ceilings and extensive windows for natural light. The living room features a gas fireplace, opening onto the dining area. The kitchen features large island, gas range, tons… of built-ins, and a generous pantry. Exit the back door into your tranquil oasis, with lush landscaping, excellent privacy, and a large storage shed. The primary wing has a generous bedroom, large ensuite with tub and shower, and dual closets, and direct access to the backyard. There is another bedroom, full bathroom, and laundry finishing this wonderful floorplan. Out front there is another beautiful sitting area, which in combination in the backyard allow full sun or shade at any time of day. The single garage has a small work area, and there is space for four cars on the large, flat driveway. Located just minutes from Peachland’s shopping and amenities, and just one block to the lake. Book your showing today! (id:14735)
Listed by Sotheby's International Realty Canada.
Welcome to this pristine end-unit townhome located just one block from endless beach and lake enjoyment! This one level rancher home offers it all, from multiple outdoor living areas, tons of parking, and thoughtful updates throughout. Upon entry you are greeted by the open concept living room, with high ceilings and extensive windows for natural light. The living room features a gas fireplace, opening onto the dining area. The kitchen features large island, gas range, tons of built-ins, and a generous pantry. Exit the back door into your tranquil oasis, with lush landscaping, excellent privacy, and a large storage shed. The primary wing has a generous bedroom, large ensuite with tub and shower, and dual closets, and direct access to the backyard. There is another bedroom, full bathroom, and laundry finishing this wonderful floorplan. Out front there is another beautiful sitting area, which in combination in the backyard allow full sun or shade at any time of day. The single garage has a small work area, and there is space for four cars on the large, flat driveway. Located just minutes from Peachland’s shopping and amenities, and just one block to the lake. Book your showing today! (id:14735)
Listed by Sotheby's International Realty Canada.
 Brought to you by your friendly REALTORS® through the MLS® System and OMREB (Okanagan Mainland Real Estate Board), courtesy of Gary Judge for your convenience.
Brought to you by your friendly REALTORS® through the MLS® System and OMREB (Okanagan Mainland Real Estate Board), courtesy of Gary Judge for your convenience.
The information contained on this site is based in whole or in part on information that is provided by members of The Canadian Real Estate Association, who are responsible for its accuracy. CREA reproduces and distributes this information as a service for its members and assumes no responsibility for its accuracy.
More Details
- MLS®: 10354478
- Bedrooms: 2
- Bathrooms: 2
- Type: Townhome
- Square Feet: 1,338 sqft
- Full Baths: 2
- Half Baths: 0
- Parking: 5 (, Attached Garage)
- Storeys: 1 storeys
- Year Built: 2003
Rooms And Dimensions
- Laundry room: 3' x 5'6''
- Foyer: 10' x 4'
- 3pc Bathroom: 9'6'' x 5'6''
- Bedroom: 10' x 15'
- 4pc Ensuite bath: 9'6'' x 9'6''
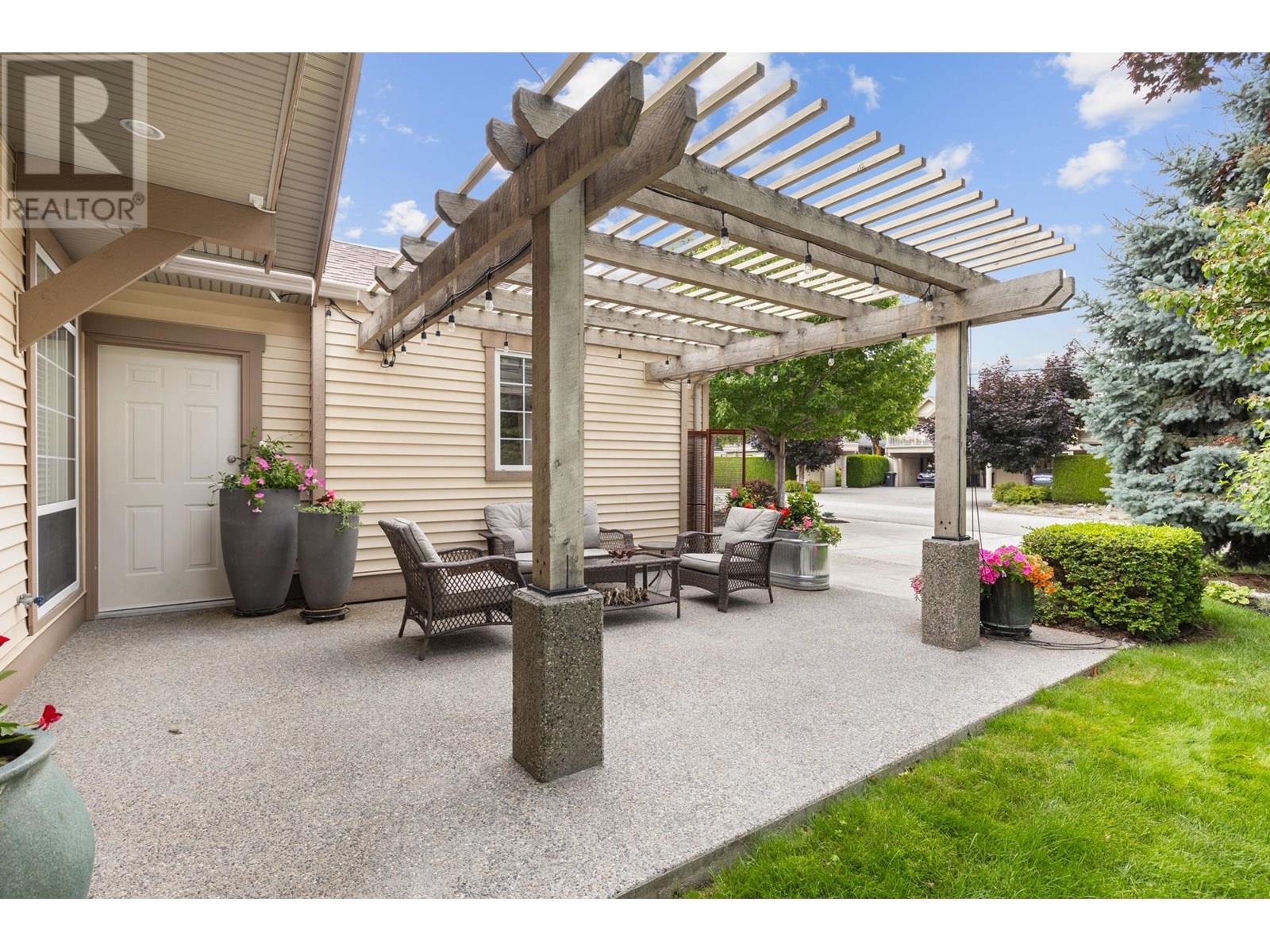
Get in touch with JUDGE Team
250.899.3101Location and Amenities
Amenities Near 4032a Lake Avenue
Peachland
Here is a brief summary of some amenities close to this listing ( 4032a Lake Avenue, Peachland), such as schools, parks & recreation centres and public transit.
This 3rd party neighbourhood widget is powered by HoodQ, and the accuracy is not guaranteed. Nearby amenities are subject to changes and closures. Buyer to verify all details.




