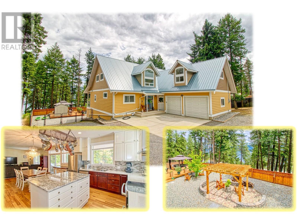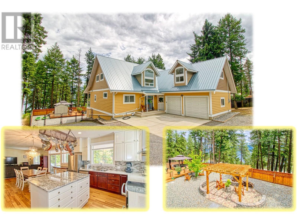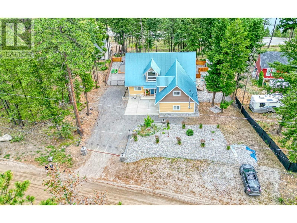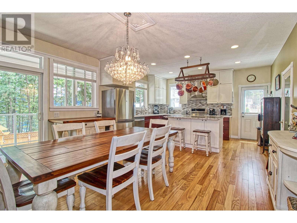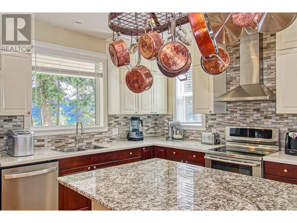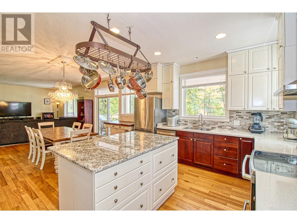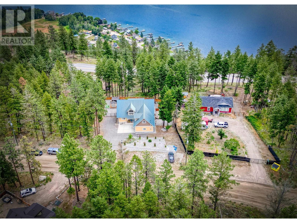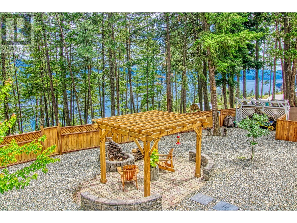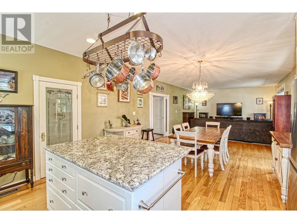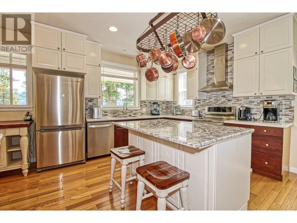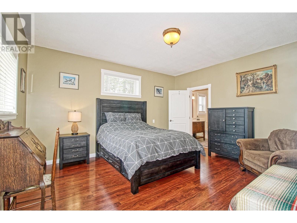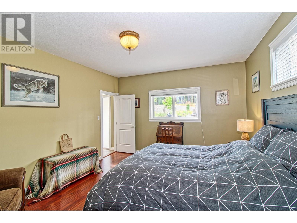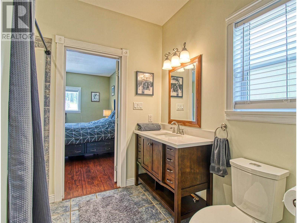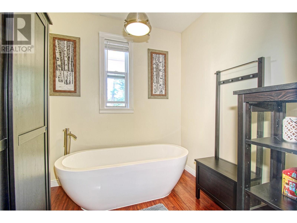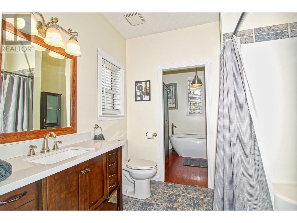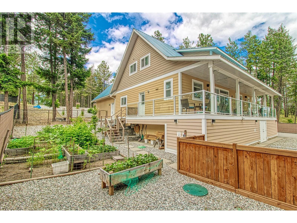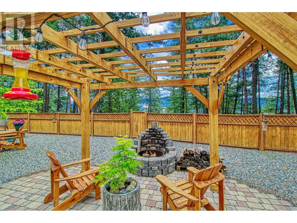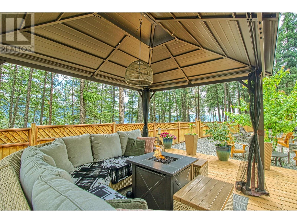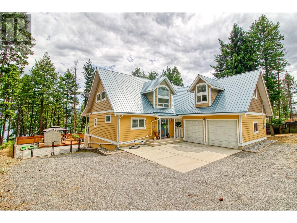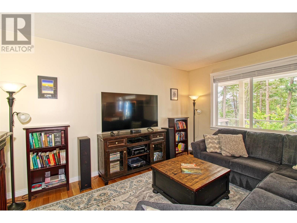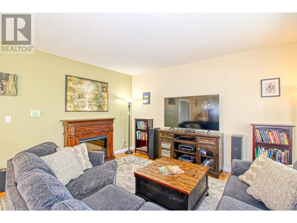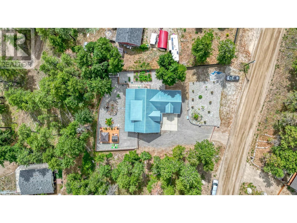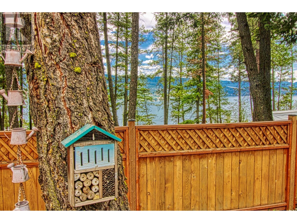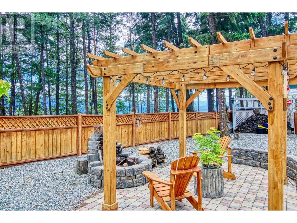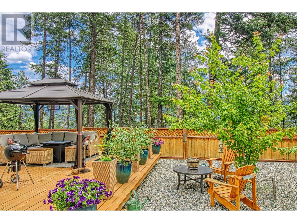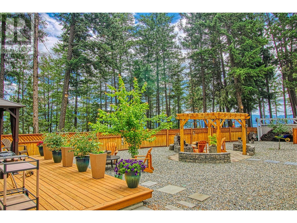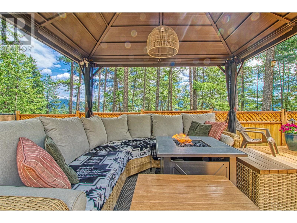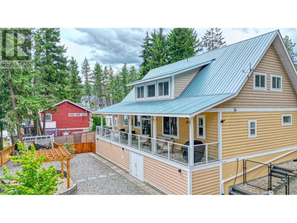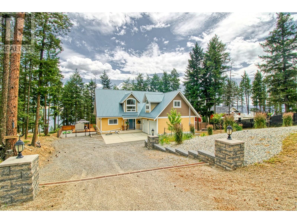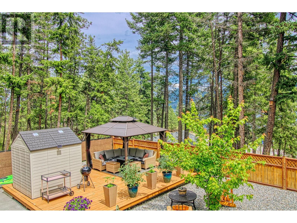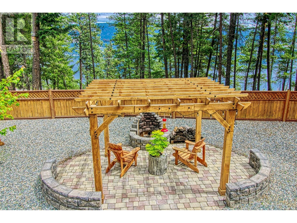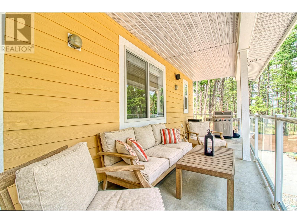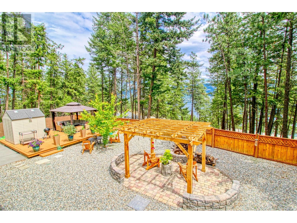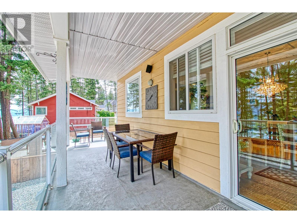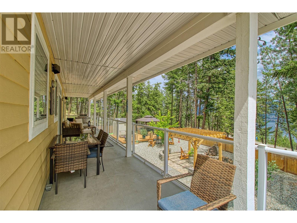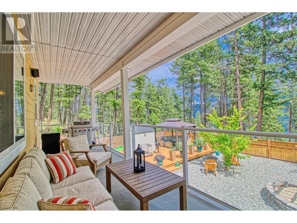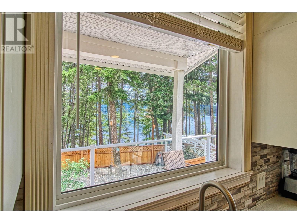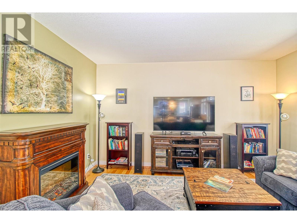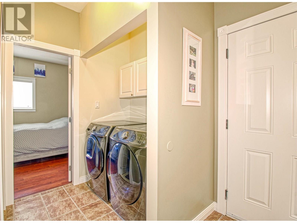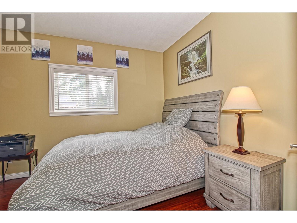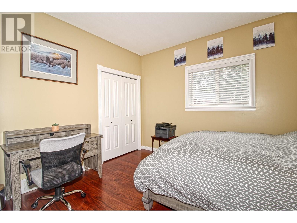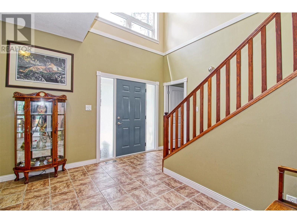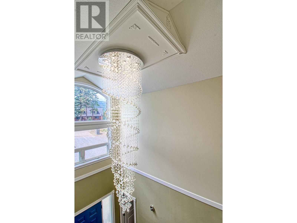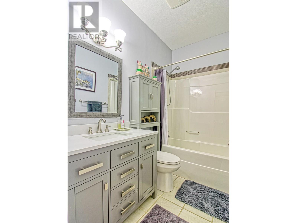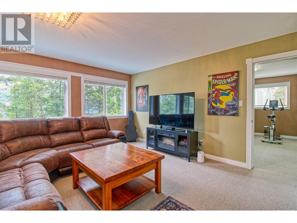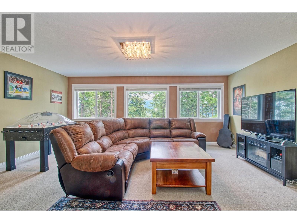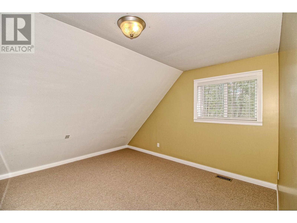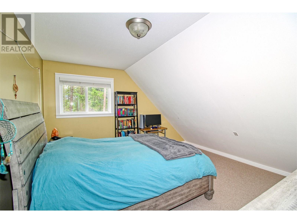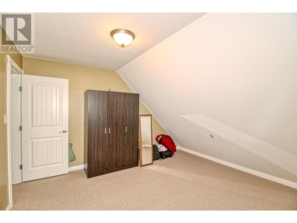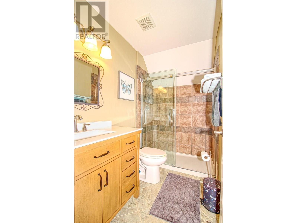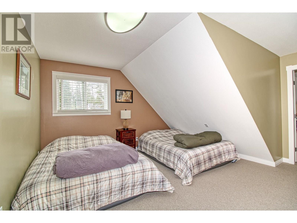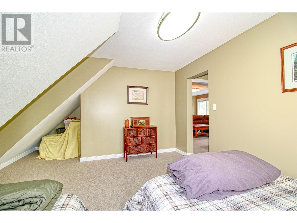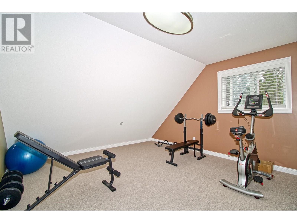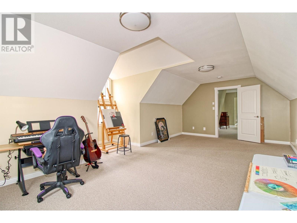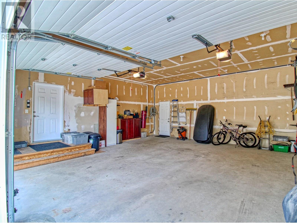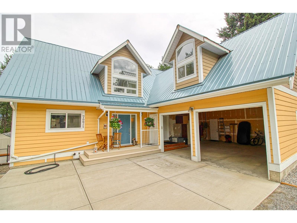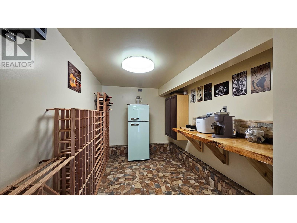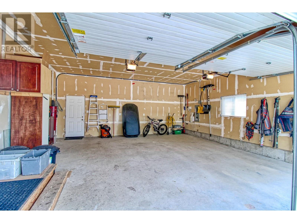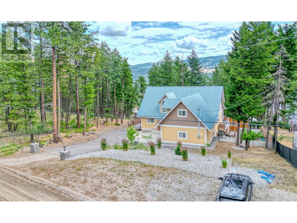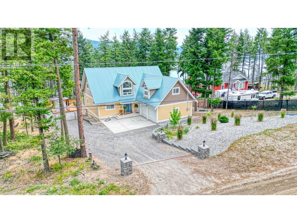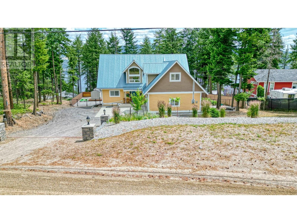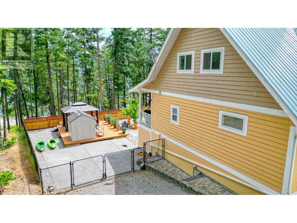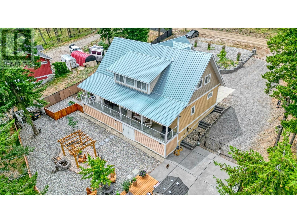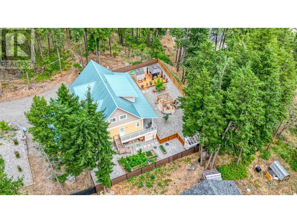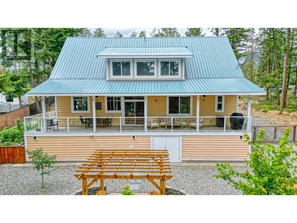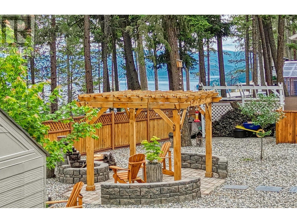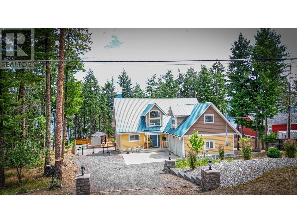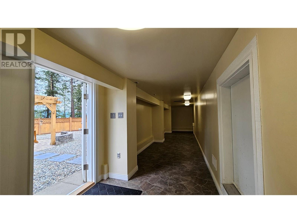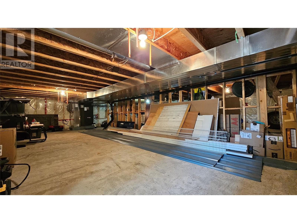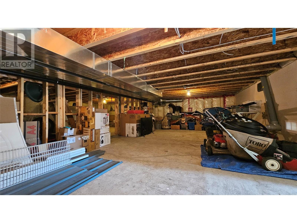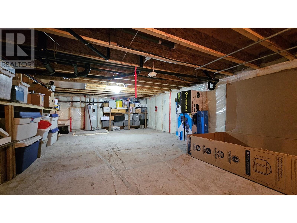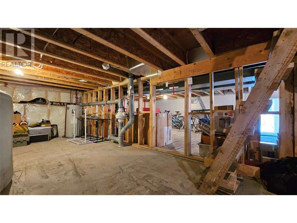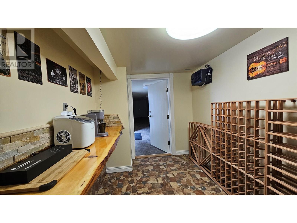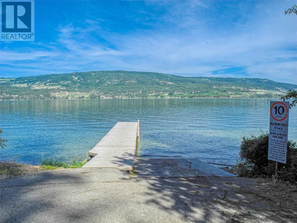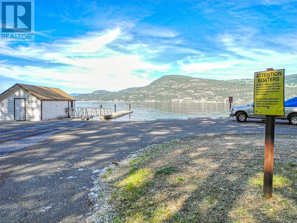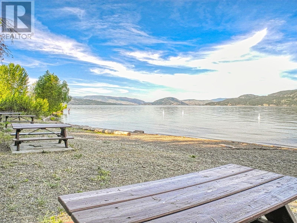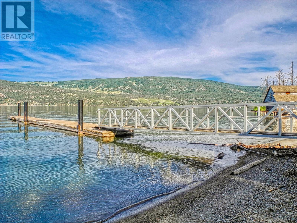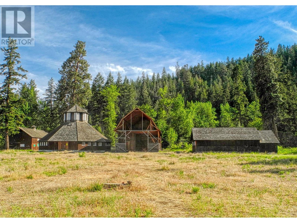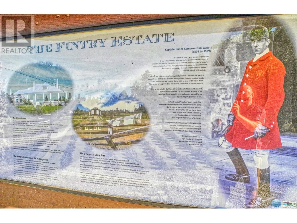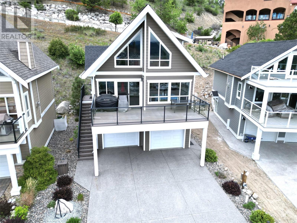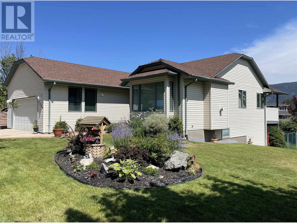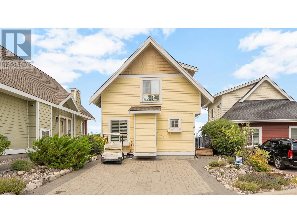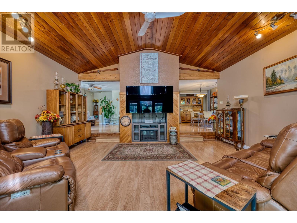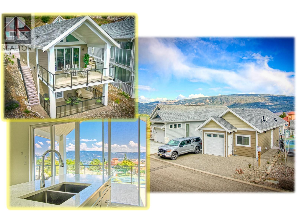Overview
Price
$899,900
Bedrooms
5
Bathrooms
3
Square Footage
3,484 sqft
About this House in Fintry
Huge amount of Beautifully Finished space inside and out at this Upper Fintry home with LAKE VIEWS through the trees, easy gentle sloped access, Large DOUBLE GARAGE & loads of parking. . . Fantastic gourmet kitchen with lake view, wrap around covered deck. . . Steps down to serene private back garden with gazebo, firepit, extra deck with fire table & Okanagan Lake sparkling through the pines. . . Footings already placed & power roughed in to build a BIG WORKSHOP where the cu…rrent lower deck is located. . . Fenced vegetable garden to the side accessed from kitchen. Every room is very generously sized. . . LEVEL ENTRY Main floor has primary & one other bedroom, massive welcoming foyer leading to open plan Living, Dining & Kitchen, Bathroom & Laundry. . . Upper Floor has Massive Family Room, Bathroom & up to 5 more bedrooms or use some as you please for massive walk in closets, gym, hobby rooms etc. Another Bonus awaits under the house with an expansive stand-up height concrete crawl space for dry conditioned storage, professional Radon mitigation system installed. There is also a wine cellar/coffee bar area accessed from the rear garden plus hobby/storage area. The lower deck area has 50 amp power & foundation roughed in for easy addition of an additional workshop. Four minutes to Fintry Provincial Park with boat launches, Waterfalls & Beaches. Hiking, mountain biking & ATV trails go on forever above Upper Fintry. La Casa Grocery/Liquor Store & restaurant two minutes away. (id:14735)
Listed by Coldwell Banker Executives Realty.
Huge amount of Beautifully Finished space inside and out at this Upper Fintry home with LAKE VIEWS through the trees, easy gentle sloped access, Large DOUBLE GARAGE & loads of parking. . . Fantastic gourmet kitchen with lake view, wrap around covered deck. . . Steps down to serene private back garden with gazebo, firepit, extra deck with fire table & Okanagan Lake sparkling through the pines. . . Footings already placed & power roughed in to build a BIG WORKSHOP where the current lower deck is located. . . Fenced vegetable garden to the side accessed from kitchen. Every room is very generously sized. . . LEVEL ENTRY Main floor has primary & one other bedroom, massive welcoming foyer leading to open plan Living, Dining & Kitchen, Bathroom & Laundry. . . Upper Floor has Massive Family Room, Bathroom & up to 5 more bedrooms or use some as you please for massive walk in closets, gym, hobby rooms etc. Another Bonus awaits under the house with an expansive stand-up height concrete crawl space for dry conditioned storage, professional Radon mitigation system installed. There is also a wine cellar/coffee bar area accessed from the rear garden plus hobby/storage area. The lower deck area has 50 amp power & foundation roughed in for easy addition of an additional workshop. Four minutes to Fintry Provincial Park with boat launches, Waterfalls & Beaches. Hiking, mountain biking & ATV trails go on forever above Upper Fintry. La Casa Grocery/Liquor Store & restaurant two minutes away. (id:14735)
Listed by Coldwell Banker Executives Realty.
 Brought to you by your friendly REALTORS® through the MLS® System and OMREB (Okanagan Mainland Real Estate Board), courtesy of Gary Judge for your convenience.
Brought to you by your friendly REALTORS® through the MLS® System and OMREB (Okanagan Mainland Real Estate Board), courtesy of Gary Judge for your convenience.
The information contained on this site is based in whole or in part on information that is provided by members of The Canadian Real Estate Association, who are responsible for its accuracy. CREA reproduces and distributes this information as a service for its members and assumes no responsibility for its accuracy.
More Details
- MLS®: 10354257
- Bedrooms: 5
- Bathrooms: 3
- Type: House
- Square Feet: 3,484 sqft
- Lot Size: 0 acres
- Full Baths: 3
- Half Baths: 0
- Parking: 8 (, Attached Garage)
- Balcony/Patio: Balcony
- View: Lake view, Mountain view, View (panoramic)
- Storeys: 2 storeys
- Year Built: 2006
Rooms And Dimensions
- Family room: 15'5'' x 17'0''
- Games room: 13'0'' x 24'0''
- Bedroom: 15' x 11'
- Bedroom: 15' x 11'
- Bedroom: 15' x 11'
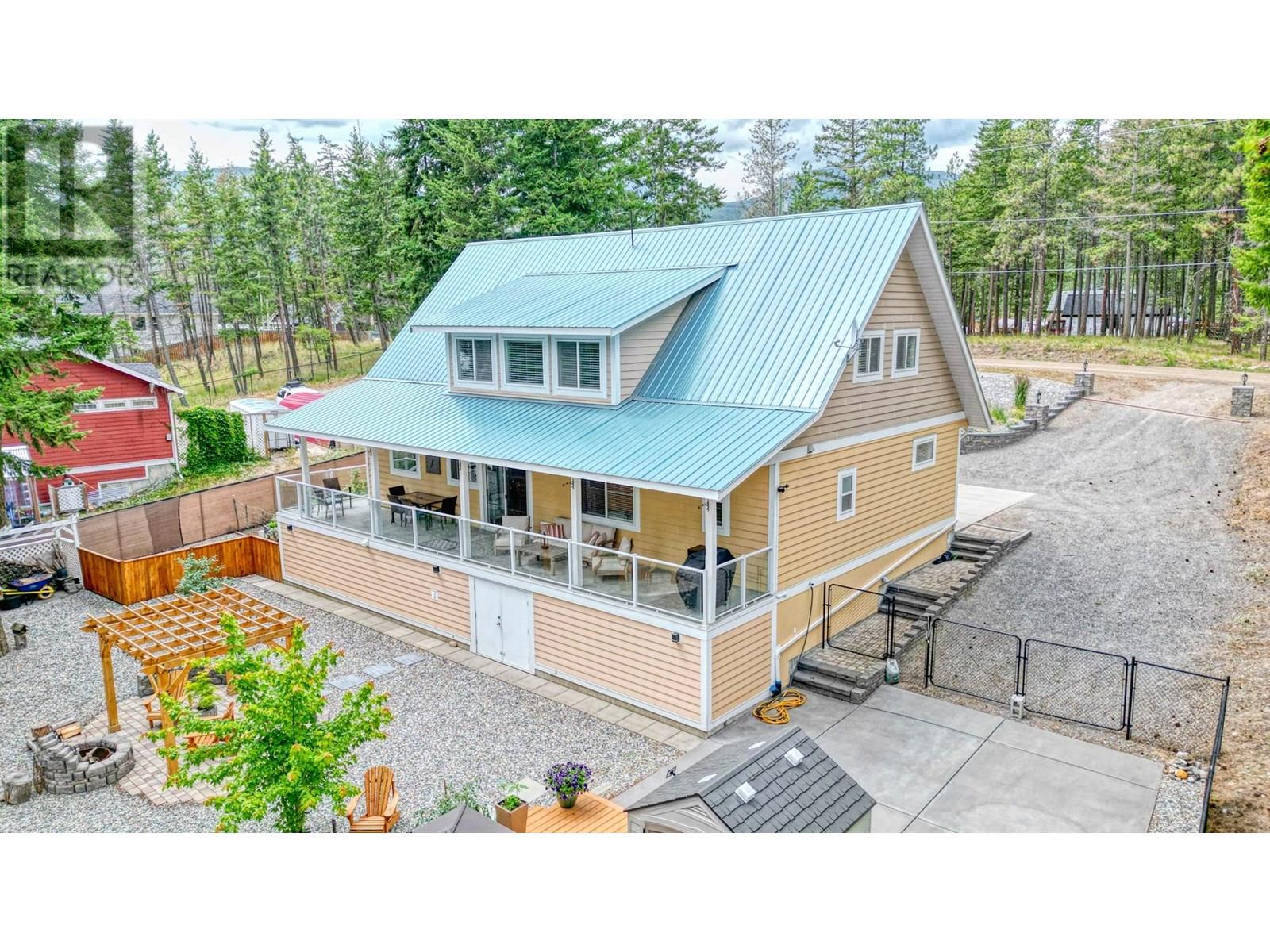
Get in touch with JUDGE Team
250.899.3101Location and Amenities
Amenities Near 7271 Dunwaters Road
Fintry, Kelowna
Here is a brief summary of some amenities close to this listing (7271 Dunwaters Road, Fintry, Kelowna), such as schools, parks & recreation centres and public transit.
This 3rd party neighbourhood widget is powered by HoodQ, and the accuracy is not guaranteed. Nearby amenities are subject to changes and closures. Buyer to verify all details.


