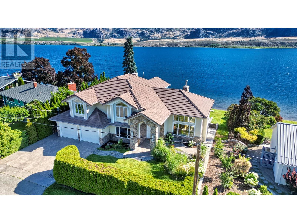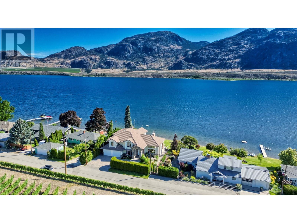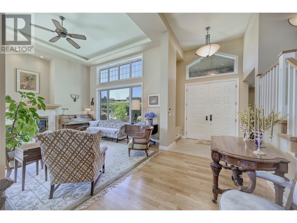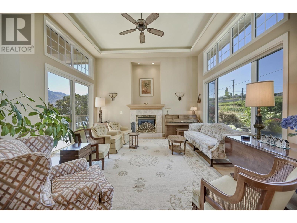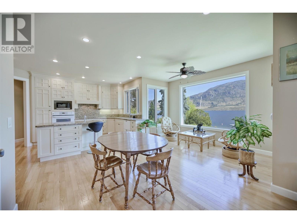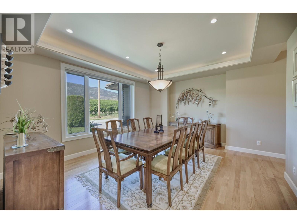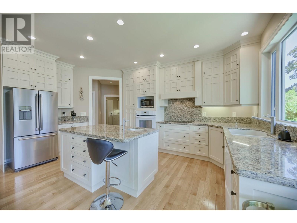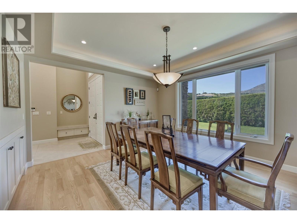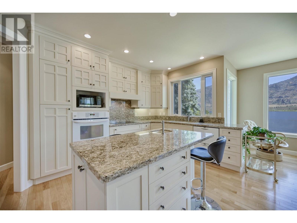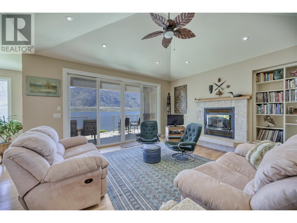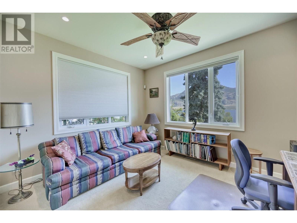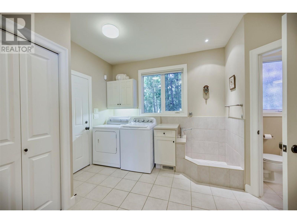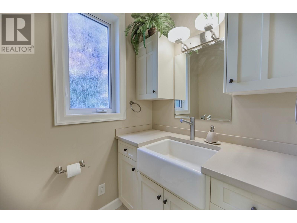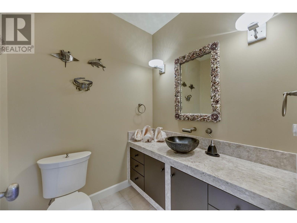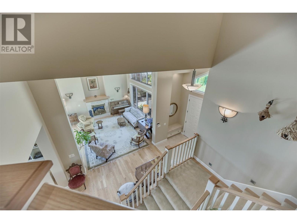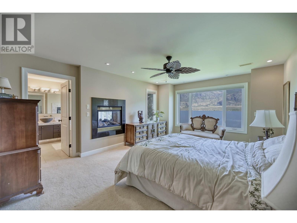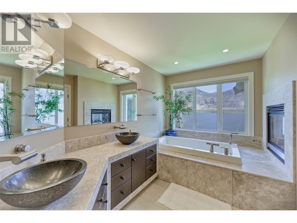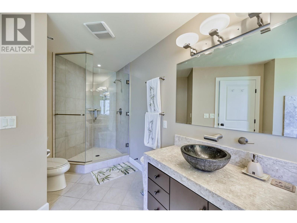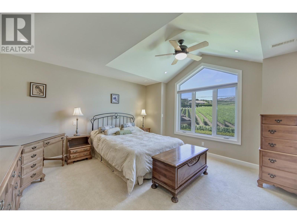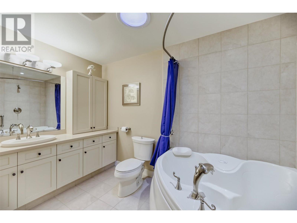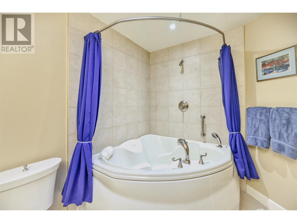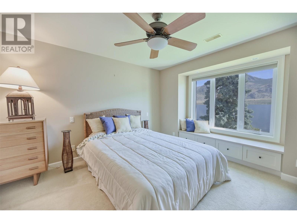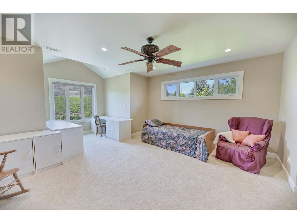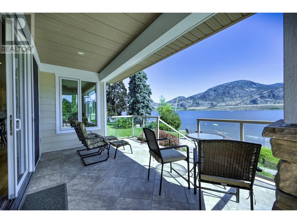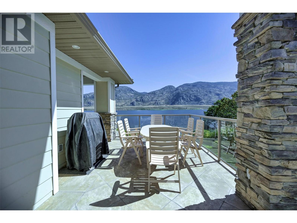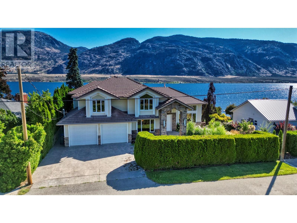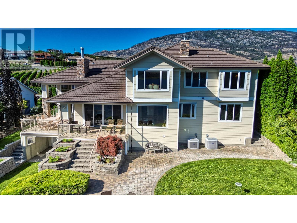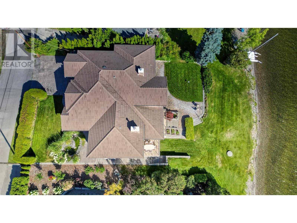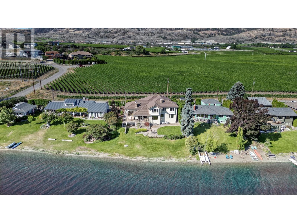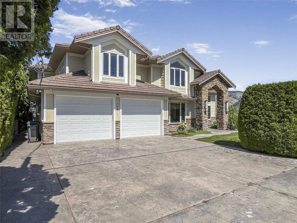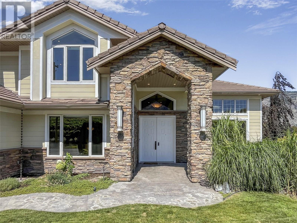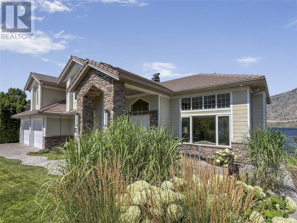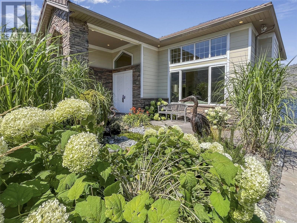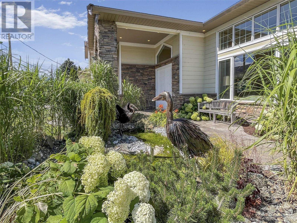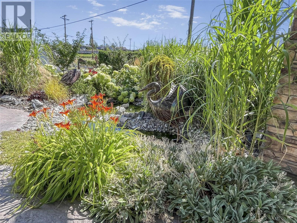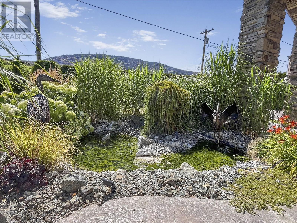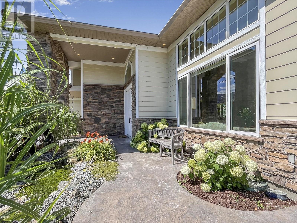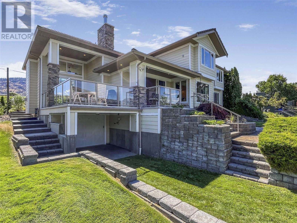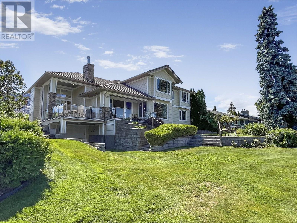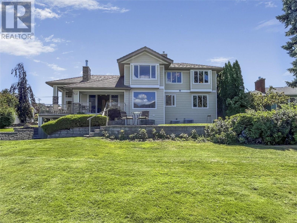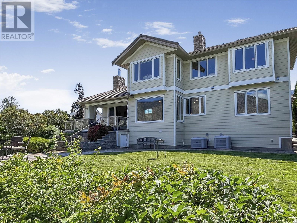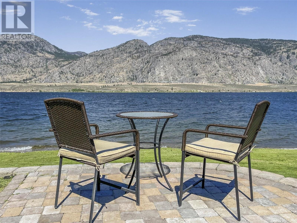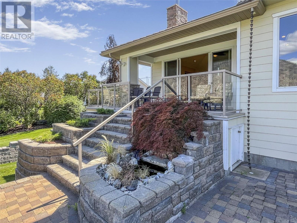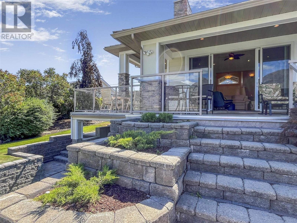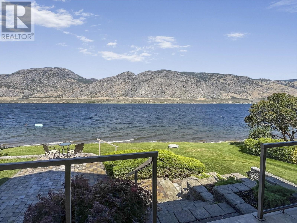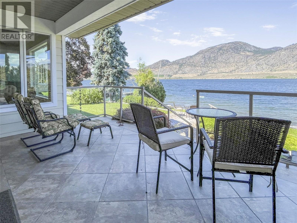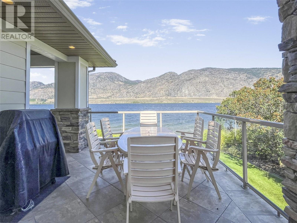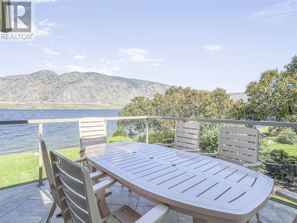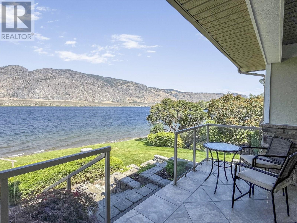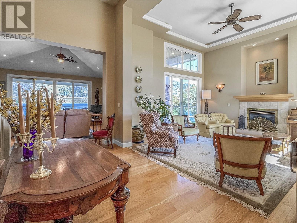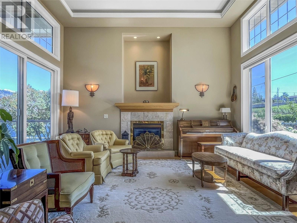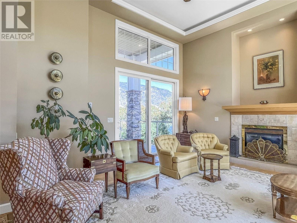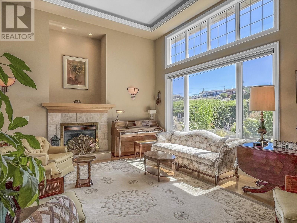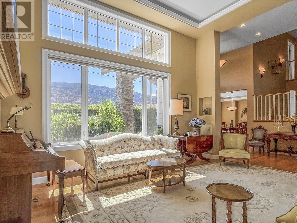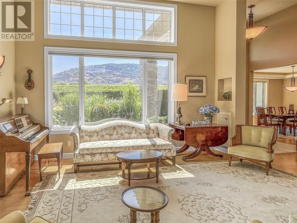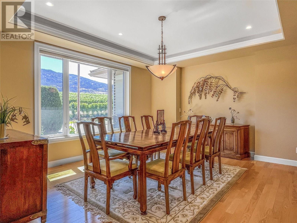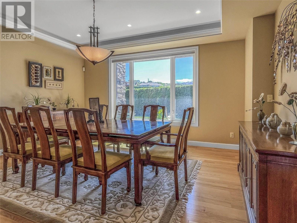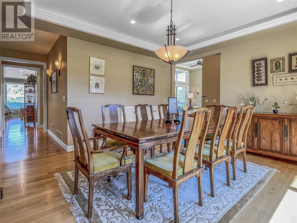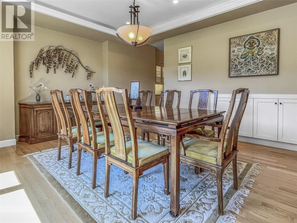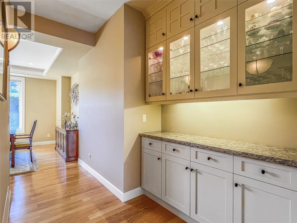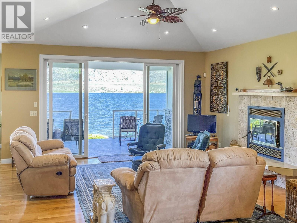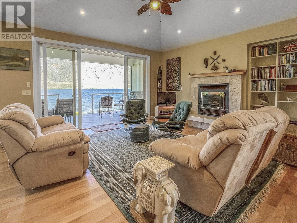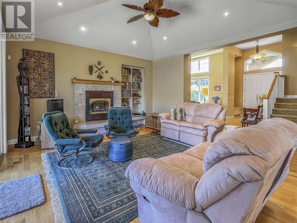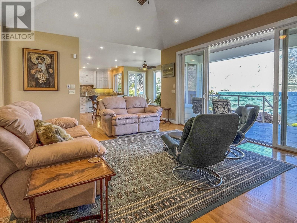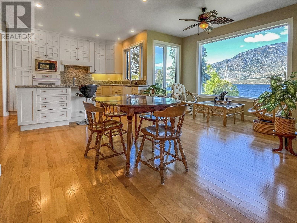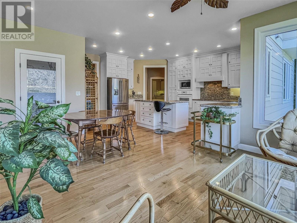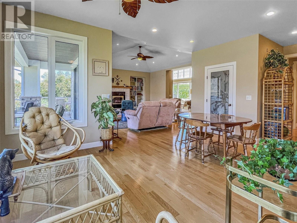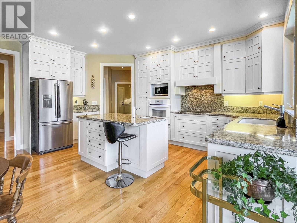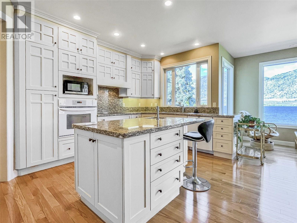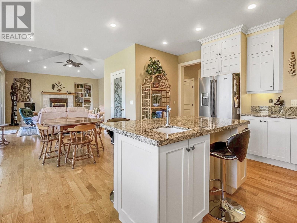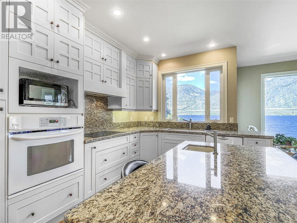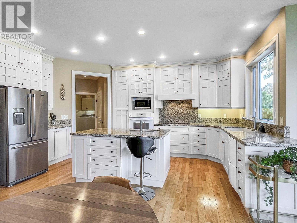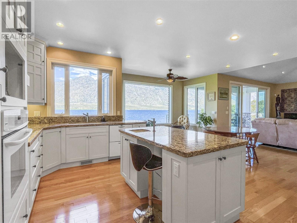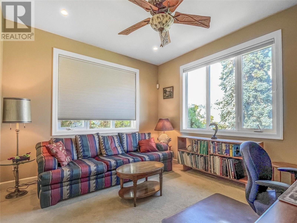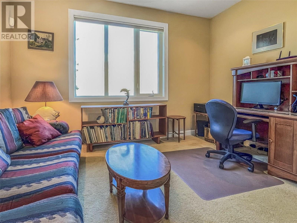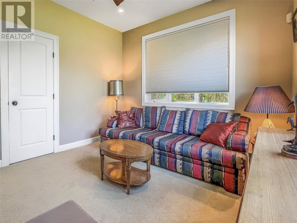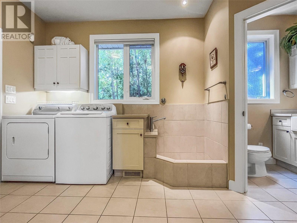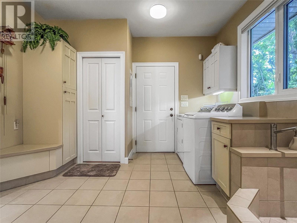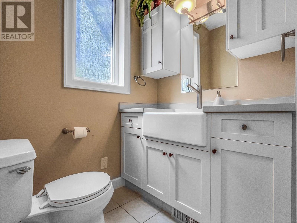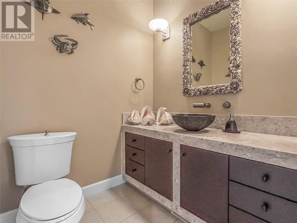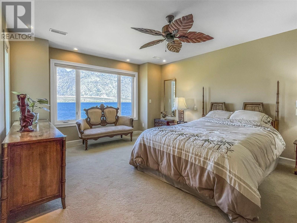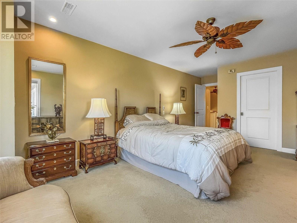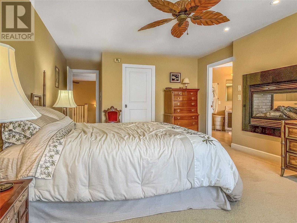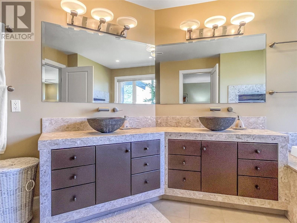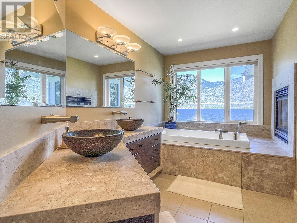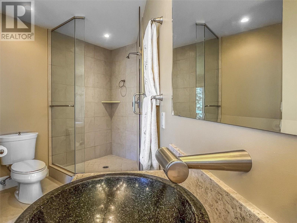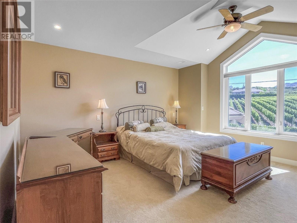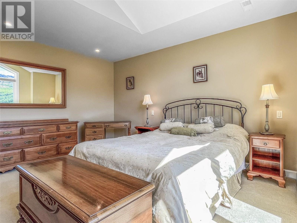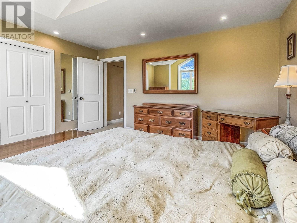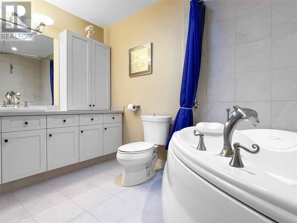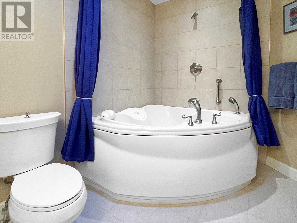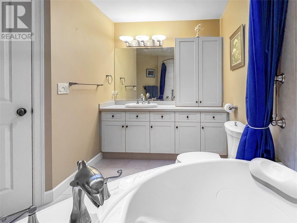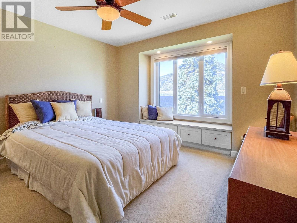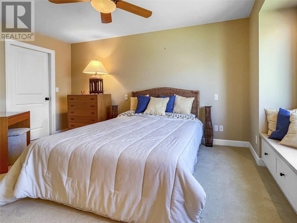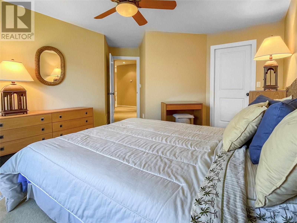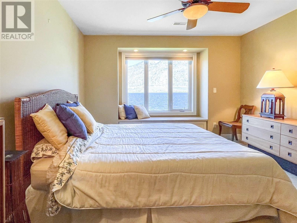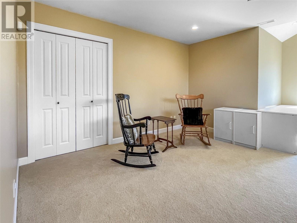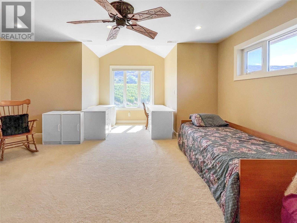Overview
Price
$2,699,000
Bedrooms
4
Bathrooms
4
Square Footage
3,951 sqft
About this House in Osoyoos
STUNNING WATERFRONT HOME on OSOYOOS LAKE, the warmest freshwater lake in Canada. A rare opportunity to own a spacious 2-level WATERFRONT HOME offering nearly 4,000 sqft of living space on a generous 0.24-acre lot with 75 feet of lakefront on beautiful Osoyoos Lake. Built in 2005, this impressive 2-level home combines function, comfort, and upscale finishes. A private elevator, high crawl space for ample storage, double garage, and connection to municipal sewer with a private …well and advanced water filtration system ensure year-round convenience. Inside, the layout is ideal for both entertaining and family living: *Gourmet kitchen with quartz countertops and plenty of prep space *Formal dining room with built-in cabinetry *Spacious living room with soaring ceilings, large picture windows, and gas fireplace. Family room with oversized sliders that lead to a glass-panelled patio, 4 large bedrooms + office, offering flexibility for guests or remote work. Master bedroom with double-sided see-through gas fireplace and full ensuite bathroom and walk-in closet. The professionally landscaped backyard steps down to the water’s edge—ideal for boating, paddleboarding, swimming, or casting a line right from your own shoreline. Whether you're seeking a primary residence, seasonal retreat, or trophy investment, this property delivers the ultimate in Okanagan waterfront living. Properties like this don’t come along often—schedule your private viewing today. (id:14735)
Listed by RE/MAX Realty Solutions.
STUNNING WATERFRONT HOME on OSOYOOS LAKE, the warmest freshwater lake in Canada. A rare opportunity to own a spacious 2-level WATERFRONT HOME offering nearly 4,000 sqft of living space on a generous 0.24-acre lot with 75 feet of lakefront on beautiful Osoyoos Lake. Built in 2005, this impressive 2-level home combines function, comfort, and upscale finishes. A private elevator, high crawl space for ample storage, double garage, and connection to municipal sewer with a private well and advanced water filtration system ensure year-round convenience. Inside, the layout is ideal for both entertaining and family living: *Gourmet kitchen with quartz countertops and plenty of prep space *Formal dining room with built-in cabinetry *Spacious living room with soaring ceilings, large picture windows, and gas fireplace. Family room with oversized sliders that lead to a glass-panelled patio, 4 large bedrooms + office, offering flexibility for guests or remote work. Master bedroom with double-sided see-through gas fireplace and full ensuite bathroom and walk-in closet. The professionally landscaped backyard steps down to the water’s edge—ideal for boating, paddleboarding, swimming, or casting a line right from your own shoreline. Whether you're seeking a primary residence, seasonal retreat, or trophy investment, this property delivers the ultimate in Okanagan waterfront living. Properties like this don’t come along often—schedule your private viewing today. (id:14735)
Listed by RE/MAX Realty Solutions.
 Brought to you by your friendly REALTORS® through the MLS® System and OMREB (Okanagan Mainland Real Estate Board), courtesy of Gary Judge for your convenience.
Brought to you by your friendly REALTORS® through the MLS® System and OMREB (Okanagan Mainland Real Estate Board), courtesy of Gary Judge for your convenience.
The information contained on this site is based in whole or in part on information that is provided by members of The Canadian Real Estate Association, who are responsible for its accuracy. CREA reproduces and distributes this information as a service for its members and assumes no responsibility for its accuracy.
More Details
- MLS®: 10354227
- Bedrooms: 4
- Bathrooms: 4
- Type: House
- Square Feet: 3,951 sqft
- Lot Size: 0 acres
- Full Baths: 2
- Half Baths: 2
- Parking: 2 (Attached Garage)
- View: Unknown, Lake view, Mountain view, View of water
- Storeys: 2 storeys
- Year Built: 2005
Rooms And Dimensions
- Utility room: 8'9'' x 4'2''
- 4pc Bathroom: 8'11'' x 10'10''
- Bedroom: 14'4'' x 14'8''
- Bedroom: 23'11'' x 17'2''
- Bedroom: 15'9'' x 14'7'
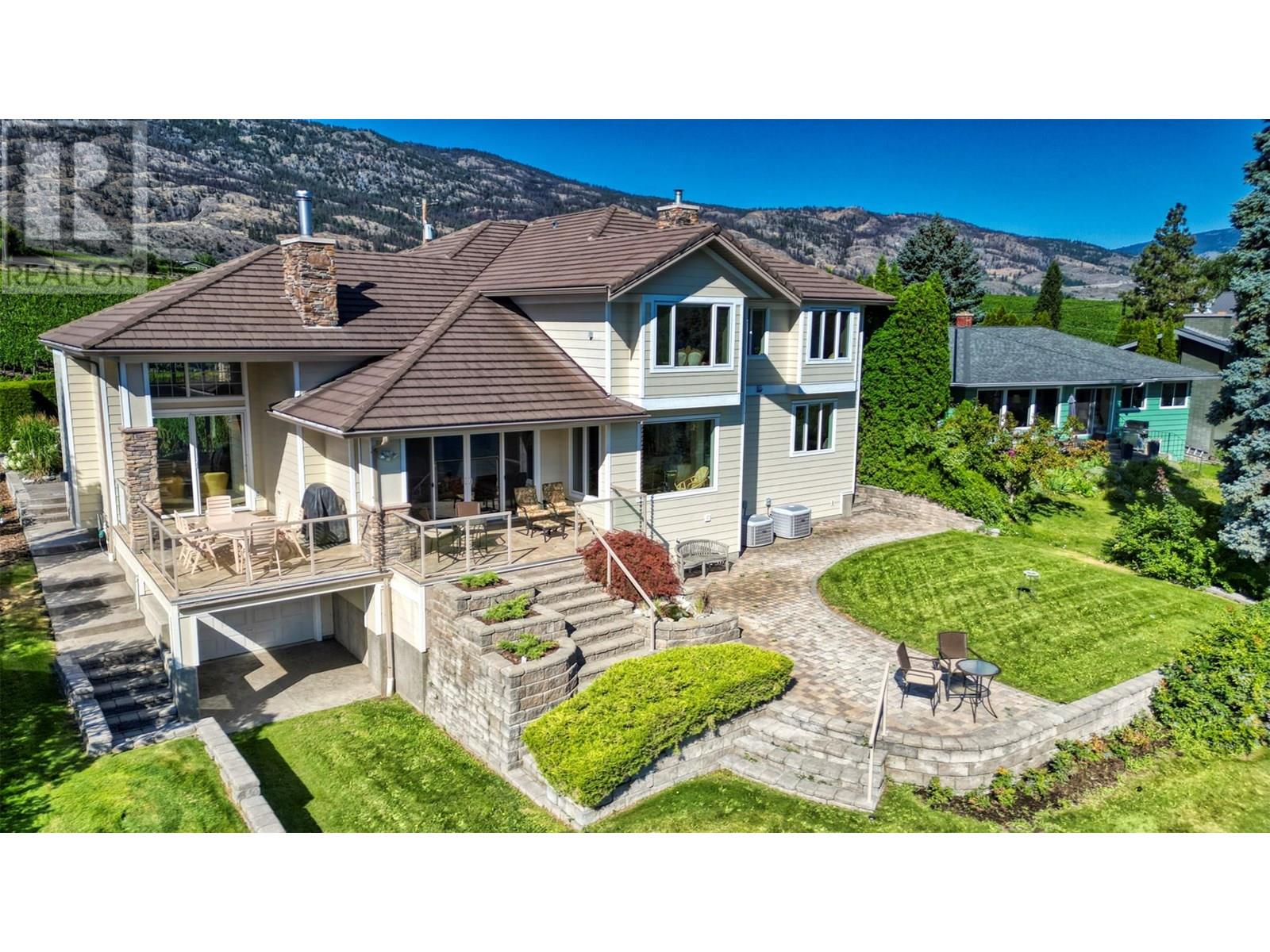
Get in touch with JUDGE Team
250.899.3101Location and Amenities
Amenities Near 10411 81st Street
Osoyoos
Here is a brief summary of some amenities close to this listing (10411 81st Street, Osoyoos), such as schools, parks & recreation centres and public transit.
This 3rd party neighbourhood widget is powered by HoodQ, and the accuracy is not guaranteed. Nearby amenities are subject to changes and closures. Buyer to verify all details.



