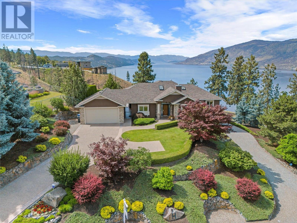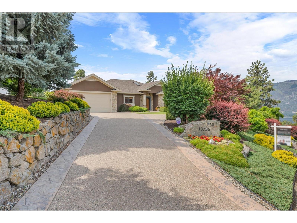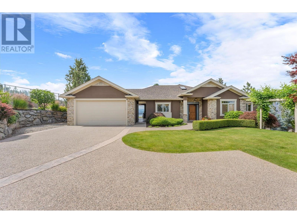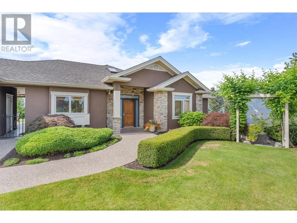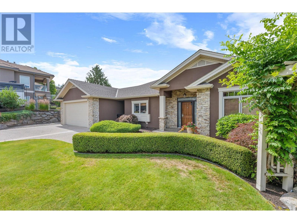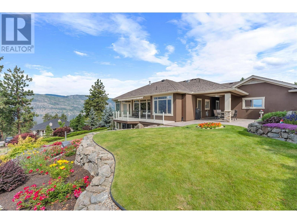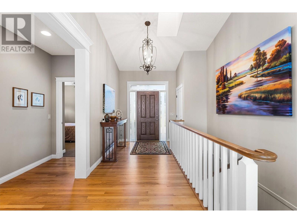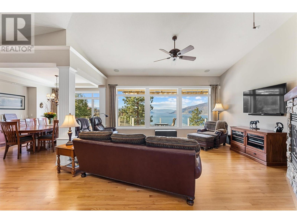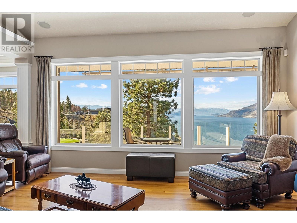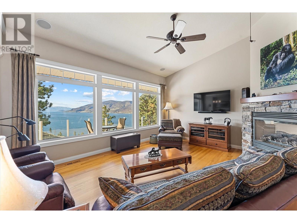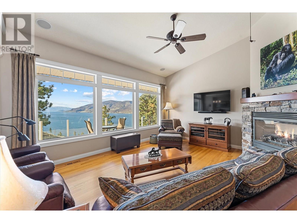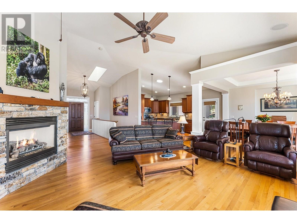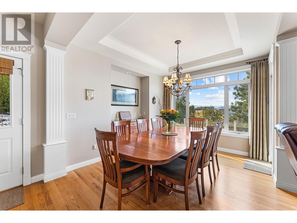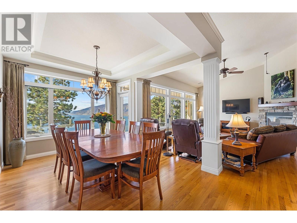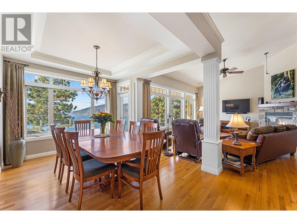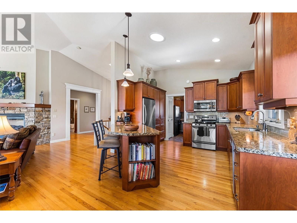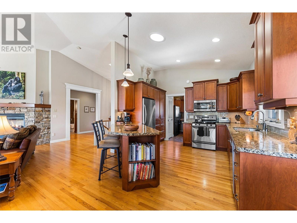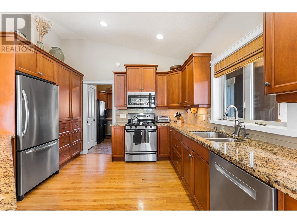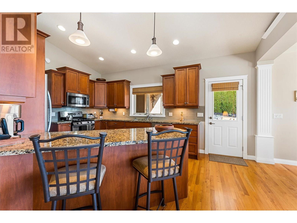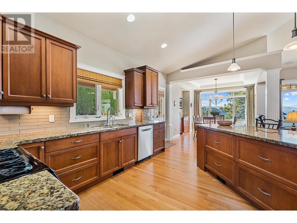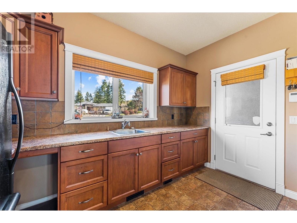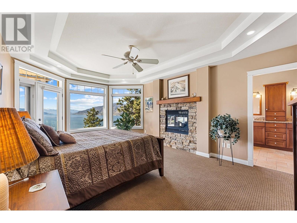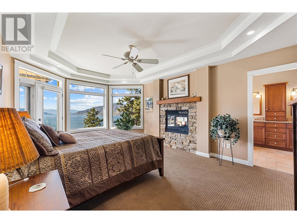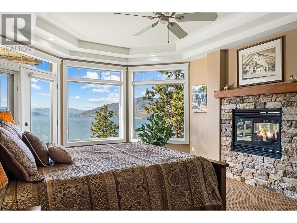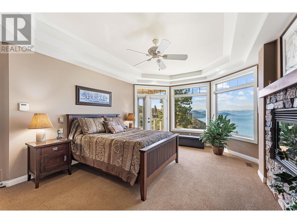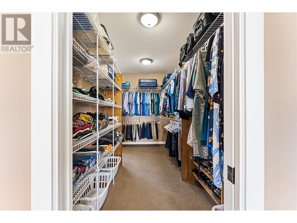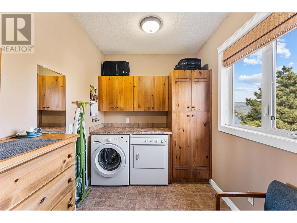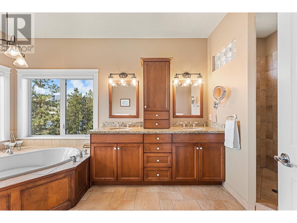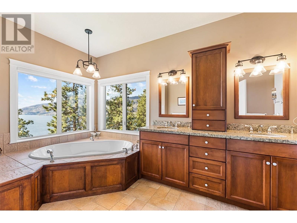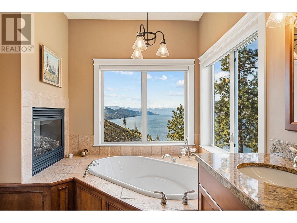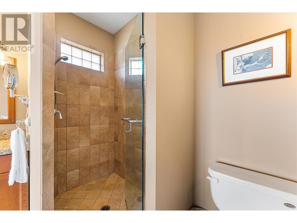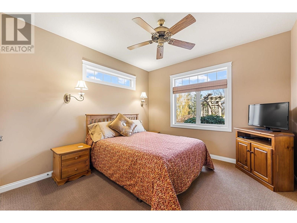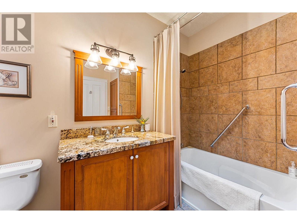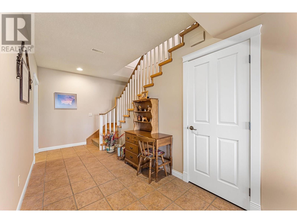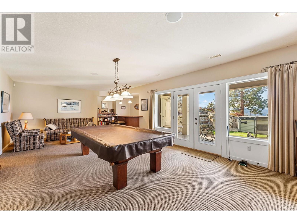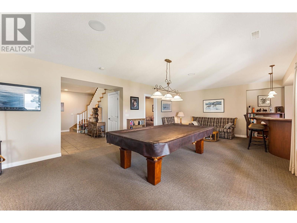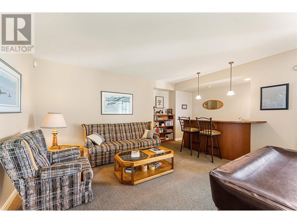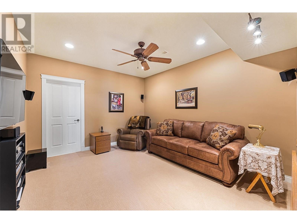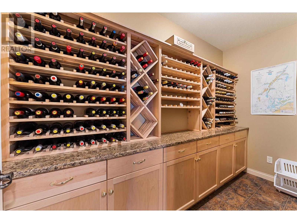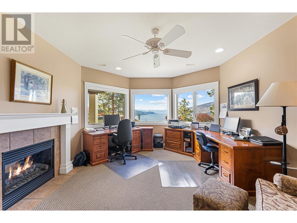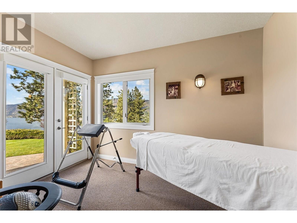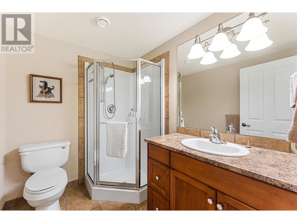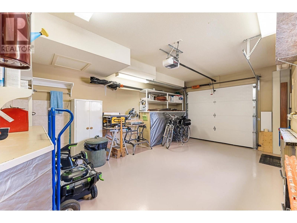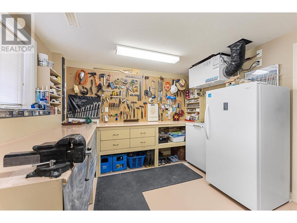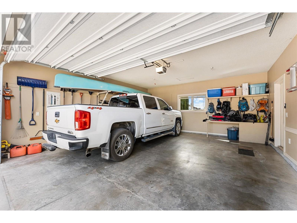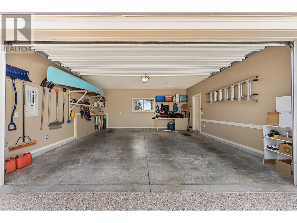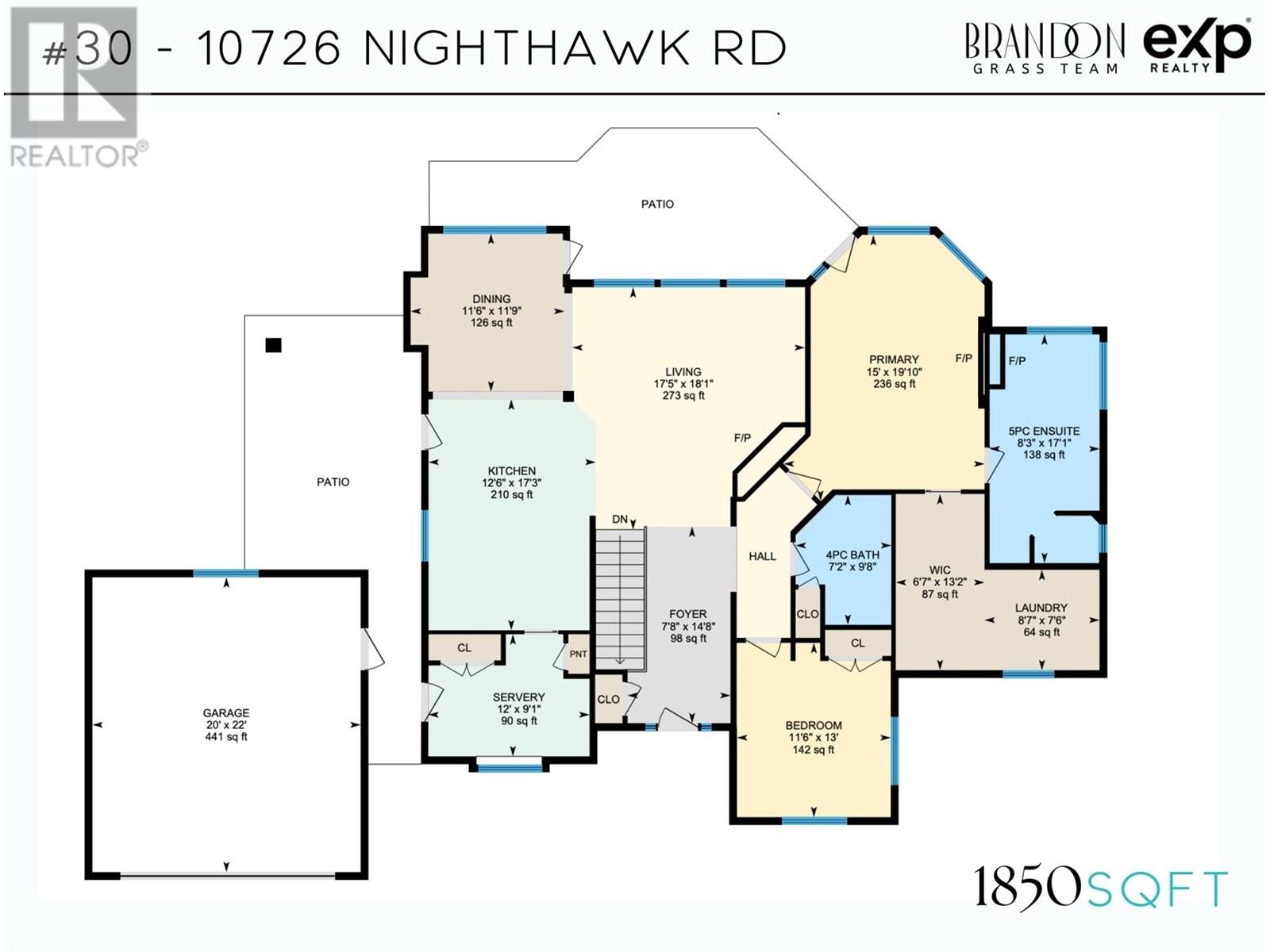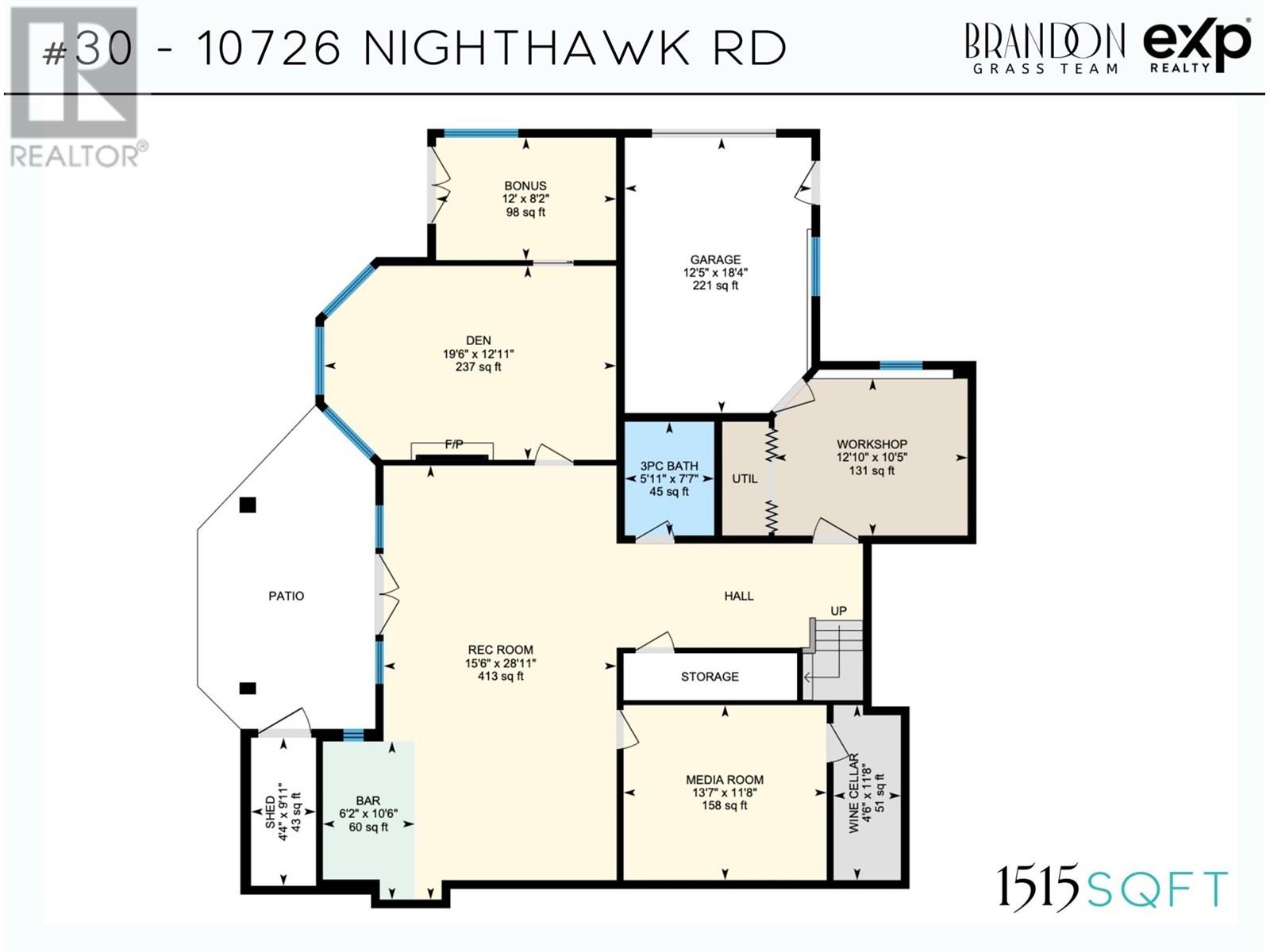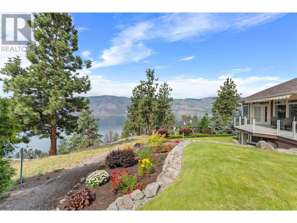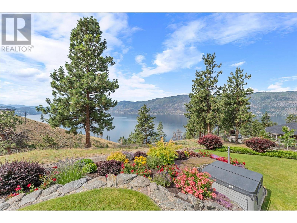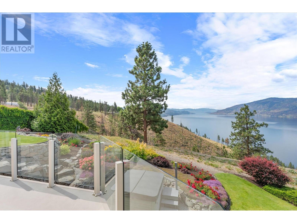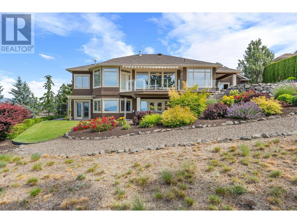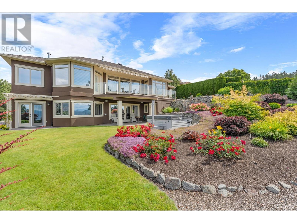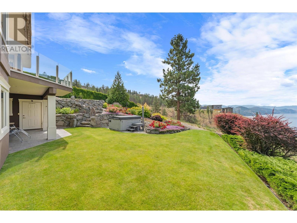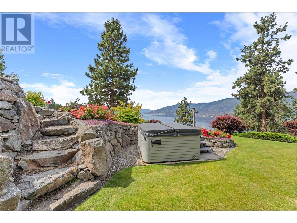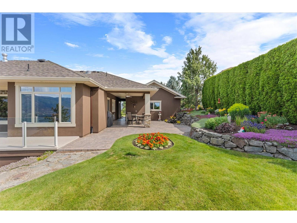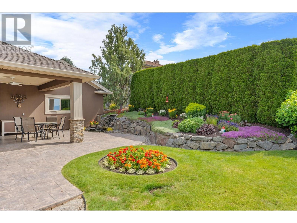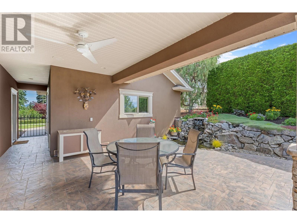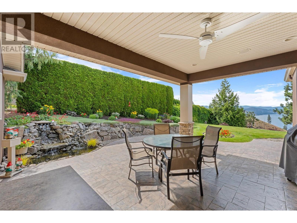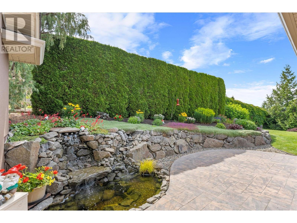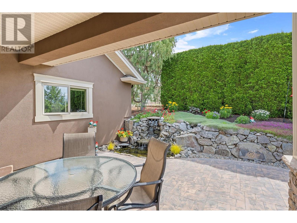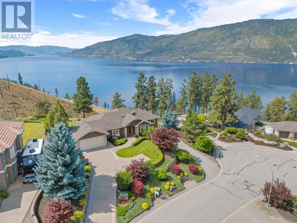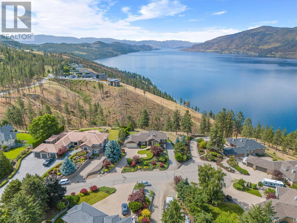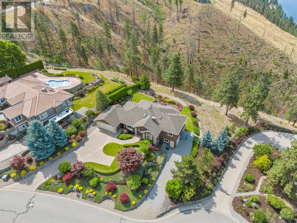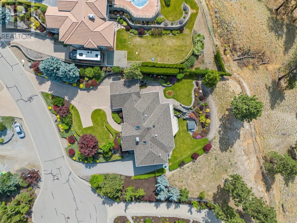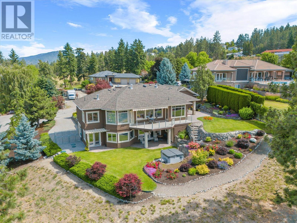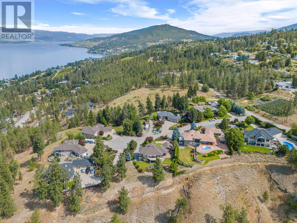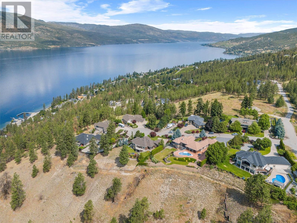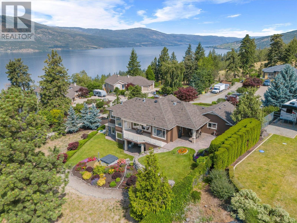Overview
Price
$1,997,500
Bedrooms
3
Bathrooms
3
Square Footage
3,365 sqft
About this House in Lake Country South West
Nestled in the heart of Lake Country (Okanagan Centre), this stunning 3,365 sq. ft. walkout rancher offers a rare blend of luxury, privacy, and breathtaking lake views. Located just above Okanagan Lake, steps away from wineries, hiking trails, and farmers' markets, this home is perfect for those who love nature and convenience. Inside, the open-concept design features solid oak floors, granite countertops, and a chef-inspired kitchen with a gas stove and two ovens. The spacio…us primary suite boasts a spa-like ensuite with heated floors and a bathtub for two, while a second bedroom, which could be used as an office, offers flexibility. A fully finished lower level includes a full bar in the recreation room that is perfect for entertainment, a soundproof media room, a massage/exercise room, and a large potential third bedroom or office/den with spectacular lake views all the way to Okanagan Mountain Park. A temperature-controlled wine room that holds over 200 bottles. Step outside to a beautifully landscaped oasis featuring a hot tub, water feature, covered patio and an expansive deck with a roll-out awning. The oversized double garage with a 220V outlet, plus a third garage and workshop, offers ample space for vehicles and toys. Need RV parking? This home includes a fully serviced RV pad with power, water, and septic. With recent upgrades like a high-efficiency furnace, hot water tank, new roof, and fresh paint, this meticulously maintained home is move-in ready. (id:14735)
Listed by eXp Realty (Kelowna).
Nestled in the heart of Lake Country (Okanagan Centre), this stunning 3,365 sq. ft. walkout rancher offers a rare blend of luxury, privacy, and breathtaking lake views. Located just above Okanagan Lake, steps away from wineries, hiking trails, and farmers' markets, this home is perfect for those who love nature and convenience. Inside, the open-concept design features solid oak floors, granite countertops, and a chef-inspired kitchen with a gas stove and two ovens. The spacious primary suite boasts a spa-like ensuite with heated floors and a bathtub for two, while a second bedroom, which could be used as an office, offers flexibility. A fully finished lower level includes a full bar in the recreation room that is perfect for entertainment, a soundproof media room, a massage/exercise room, and a large potential third bedroom or office/den with spectacular lake views all the way to Okanagan Mountain Park. A temperature-controlled wine room that holds over 200 bottles. Step outside to a beautifully landscaped oasis featuring a hot tub, water feature, covered patio and an expansive deck with a roll-out awning. The oversized double garage with a 220V outlet, plus a third garage and workshop, offers ample space for vehicles and toys. Need RV parking? This home includes a fully serviced RV pad with power, water, and septic. With recent upgrades like a high-efficiency furnace, hot water tank, new roof, and fresh paint, this meticulously maintained home is move-in ready. (id:14735)
Listed by eXp Realty (Kelowna).
 Brought to you by your friendly REALTORS® through the MLS® System and OMREB (Okanagan Mainland Real Estate Board), courtesy of Gary Judge for your convenience.
Brought to you by your friendly REALTORS® through the MLS® System and OMREB (Okanagan Mainland Real Estate Board), courtesy of Gary Judge for your convenience.
The information contained on this site is based in whole or in part on information that is provided by members of The Canadian Real Estate Association, who are responsible for its accuracy. CREA reproduces and distributes this information as a service for its members and assumes no responsibility for its accuracy.
More Details
- MLS®: 10353883
- Bedrooms: 3
- Bathrooms: 3
- Type: House
- Square Feet: 3,365 sqft
- Lot Size: 1 acres
- Full Baths: 3
- Half Baths: 0
- Parking: 8 (Attached Garage, Oversize, RV)
- Fireplaces: 3 Gas
- Balcony/Patio: Balcony
- View: Unknown, Lake view, Mountain view, View (panoram
- Storeys: 2 storeys
- Year Built: 2003
Rooms And Dimensions
- Workshop: 12'10'' x 10'5''
- Wine Cellar: 4'5'' x 11'8''
- Other: 4'4'' x 9'11''
- Recreation room: 15'6'' x 28'11''
- Other: 12'5'' x 18'4''
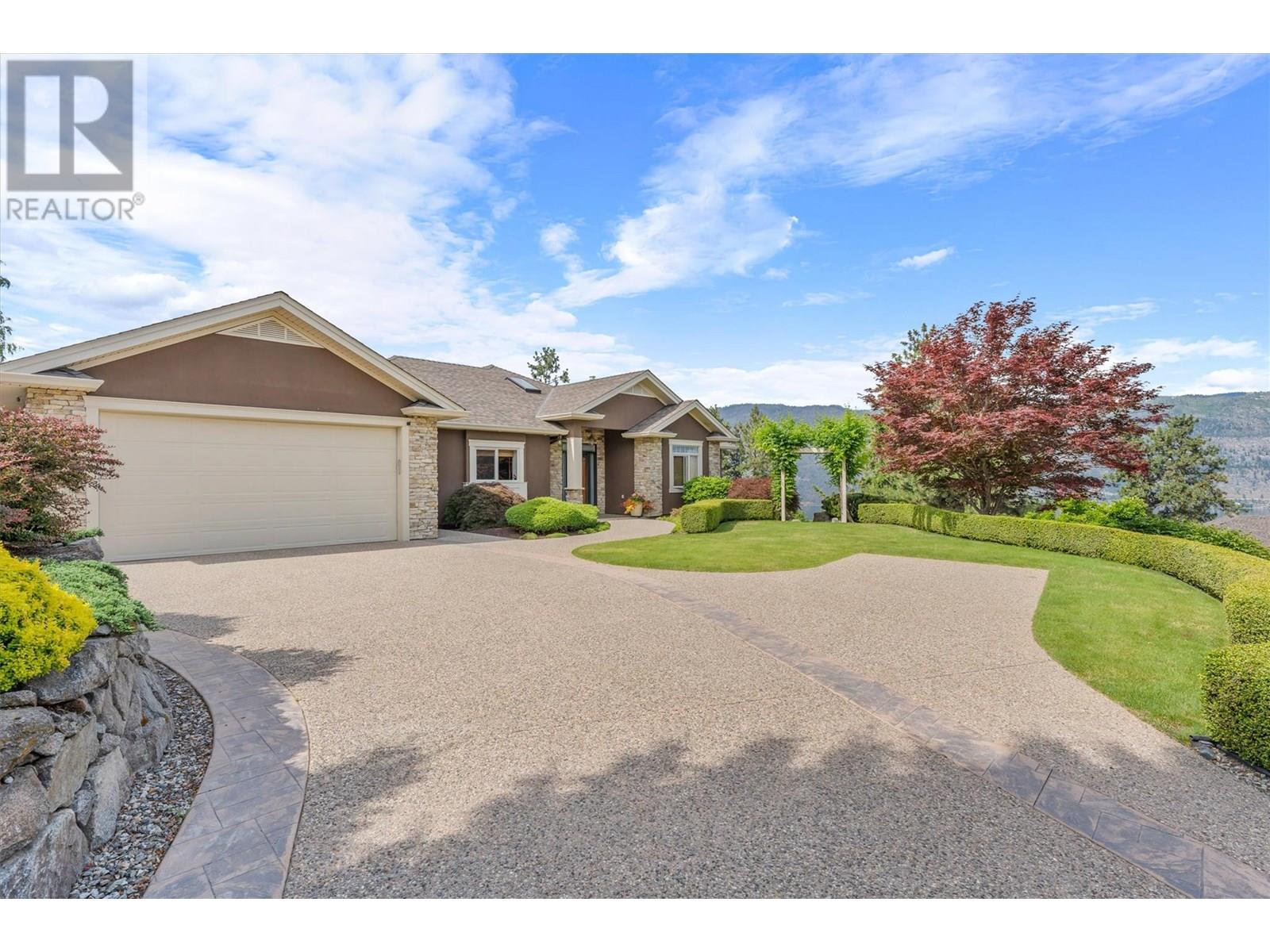
Get in touch with JUDGE Team
250.899.3101Location and Amenities
Amenities Near 10726 Nighthawk Road 30
Lake Country South West, Lake Country
Here is a brief summary of some amenities close to this listing (10726 Nighthawk Road 30, Lake Country South West, Lake Country), such as schools, parks & recreation centres and public transit.
This 3rd party neighbourhood widget is powered by HoodQ, and the accuracy is not guaranteed. Nearby amenities are subject to changes and closures. Buyer to verify all details.



