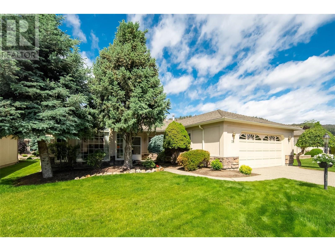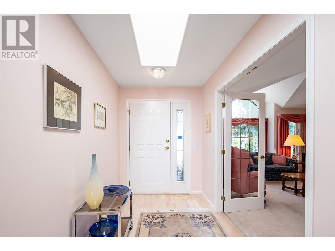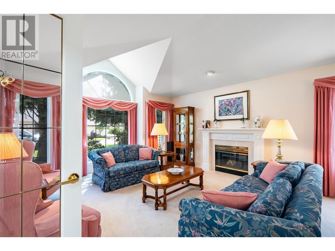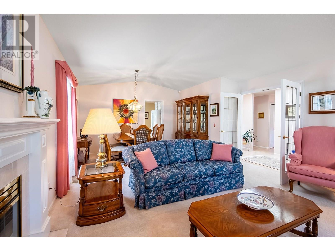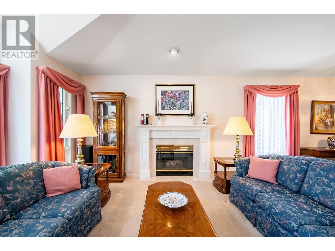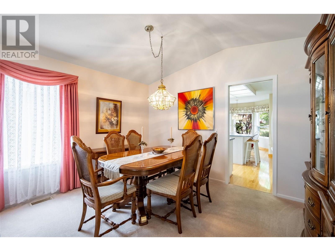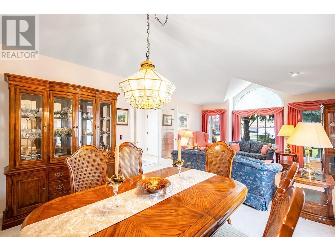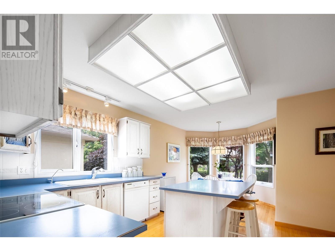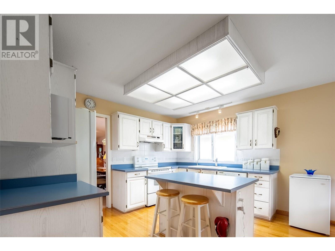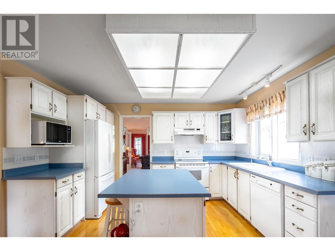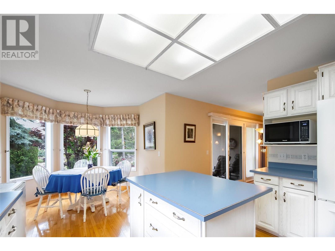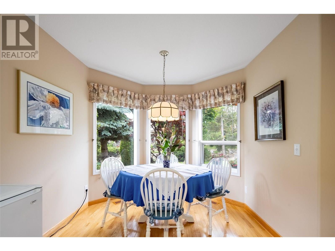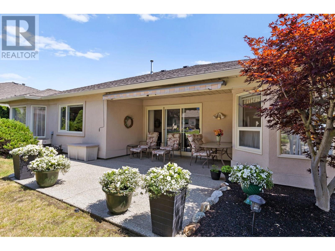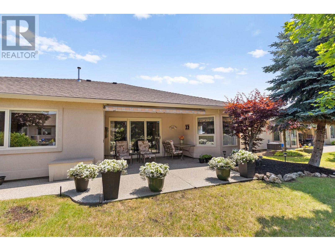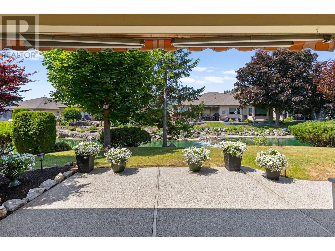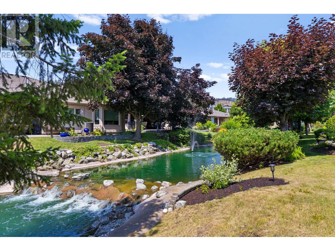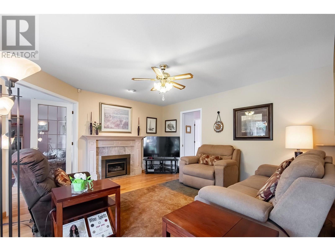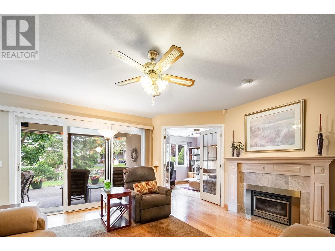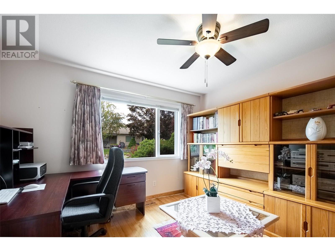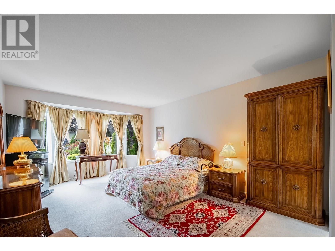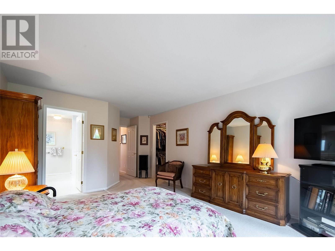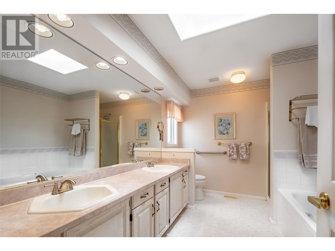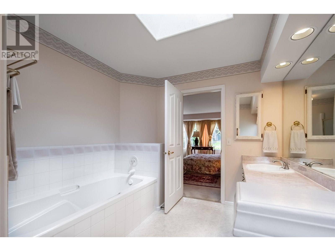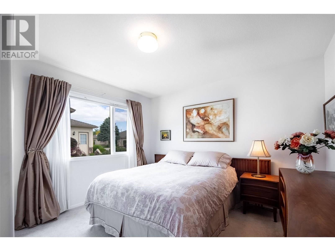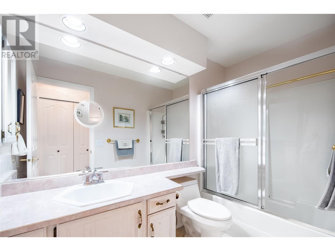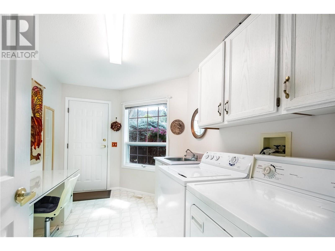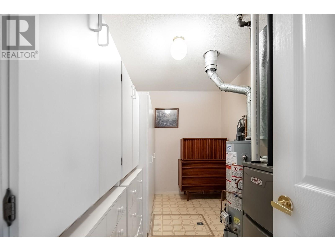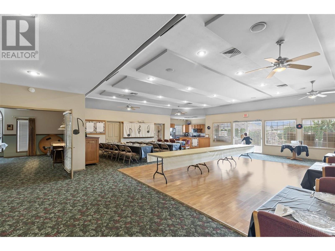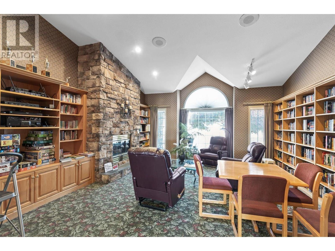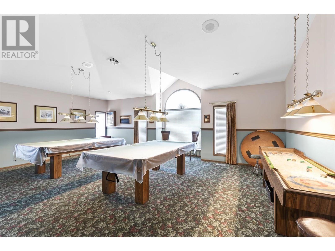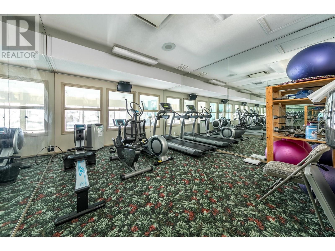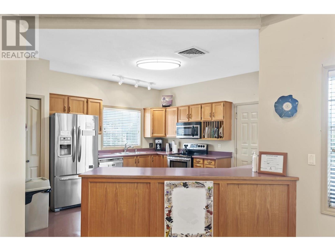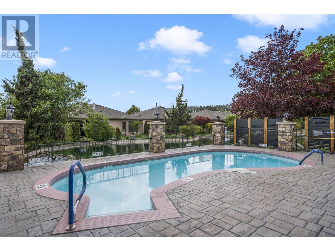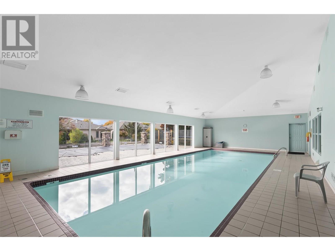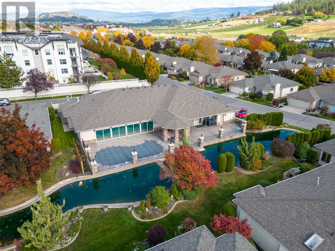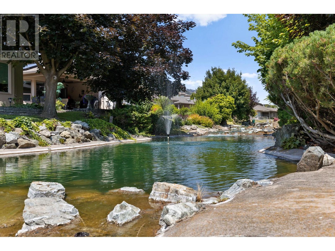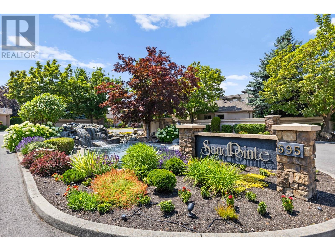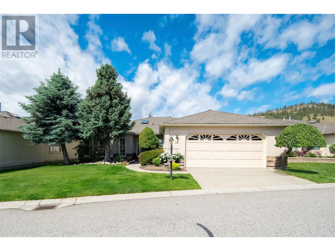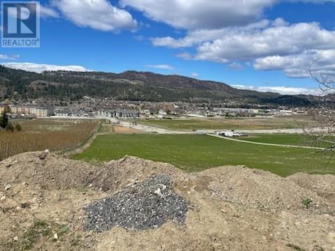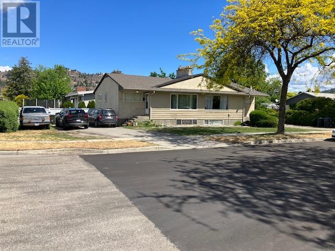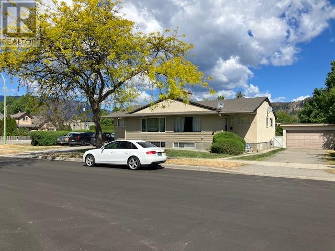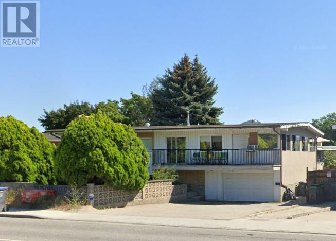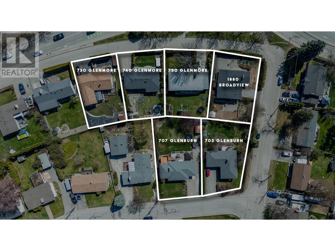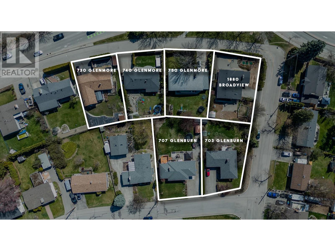Overview
Price
$934,900
Bedrooms
2
Bathrooms
2
Square Footage
2,033 sqft
About this House in Glenmore
Experience the convenience of one-level living in this spacious standalone home in Sandpointe, ideally situated to capture afternoon sun and the soothing sounds of the backyard waterway with small rapids. Meticulously maintained, this rare home offers an excellent and versatile floor plan featuring a generous sized primary bedroom, an additional bedroom, a dedicated home office, a separate den, a formal dining room, and a formal living room—providing exceptional space for e…ntertaining and having separate spaces to relax. The kitchen features a center island and a breakfast nook with bay windows overlooking the water. A sliding glass door from the kitchen leads to a private patio with peaceful views, perfect for grilling & dining, with an awning for shade. For added ambiance, the den has a gas fireplace. The primary bedroom offers ample space for a king-sized bed, full furniture set, a seating area, with an adjoining 4-piece bathroom. The patio provides views of the well-manicured lawns. A new furnace was installed in 2023, ensuring comfort and efficiency. This home includes a two-car garage and is located in one of Kelowna’s premier 55+ gated communities, Sandpointe. Residents enjoy an exceptional clubhouse with a games room, library, fitness center, and indoor and outdoor pools. Conveniently located in Glenmore, it's within walking distance to medical facilities, groceries, and Brandt’s Creek Greenway. Enjoy the best of Sandpointe living in this beautifully appointed home. (id:14735)
Listed by Unison Jane Hoffman Realty.
Experience the convenience of one-level living in this spacious standalone home in Sandpointe, ideally situated to capture afternoon sun and the soothing sounds of the backyard waterway with small rapids. Meticulously maintained, this rare home offers an excellent and versatile floor plan featuring a generous sized primary bedroom, an additional bedroom, a dedicated home office, a separate den, a formal dining room, and a formal living room—providing exceptional space for entertaining and having separate spaces to relax. The kitchen features a center island and a breakfast nook with bay windows overlooking the water. A sliding glass door from the kitchen leads to a private patio with peaceful views, perfect for grilling & dining, with an awning for shade. For added ambiance, the den has a gas fireplace. The primary bedroom offers ample space for a king-sized bed, full furniture set, a seating area, with an adjoining 4-piece bathroom. The patio provides views of the well-manicured lawns. A new furnace was installed in 2023, ensuring comfort and efficiency. This home includes a two-car garage and is located in one of Kelowna’s premier 55+ gated communities, Sandpointe. Residents enjoy an exceptional clubhouse with a games room, library, fitness center, and indoor and outdoor pools. Conveniently located in Glenmore, it's within walking distance to medical facilities, groceries, and Brandt’s Creek Greenway. Enjoy the best of Sandpointe living in this beautifully appointed home. (id:14735)
Listed by Unison Jane Hoffman Realty.
 Brought to you by your friendly REALTORS® through the MLS® System and OMREB (Okanagan Mainland Real Estate Board), courtesy of Gary Judge for your convenience.
Brought to you by your friendly REALTORS® through the MLS® System and OMREB (Okanagan Mainland Real Estate Board), courtesy of Gary Judge for your convenience.
The information contained on this site is based in whole or in part on information that is provided by members of The Canadian Real Estate Association, who are responsible for its accuracy. CREA reproduces and distributes this information as a service for its members and assumes no responsibility for its accuracy.
More Details
- MLS®: 10353882
- Bedrooms: 2
- Bathrooms: 2
- Type: House
- Square Feet: 2,033 sqft
- Full Baths: 2
- Half Baths: 0
- Parking: 2 (Attached Garage)
- Fireplaces: 1 Gas
- Storeys: 1 storeys
- Year Built: 1993
Rooms And Dimensions
- Other: 23'3'' x 20'9''
- Utility room: 7' x 12'1''
- Primary Bedroom: 12'7'' x 22'11''
- Office: 12'1'' x 12'5''
- Living room: 15' x 24'8''
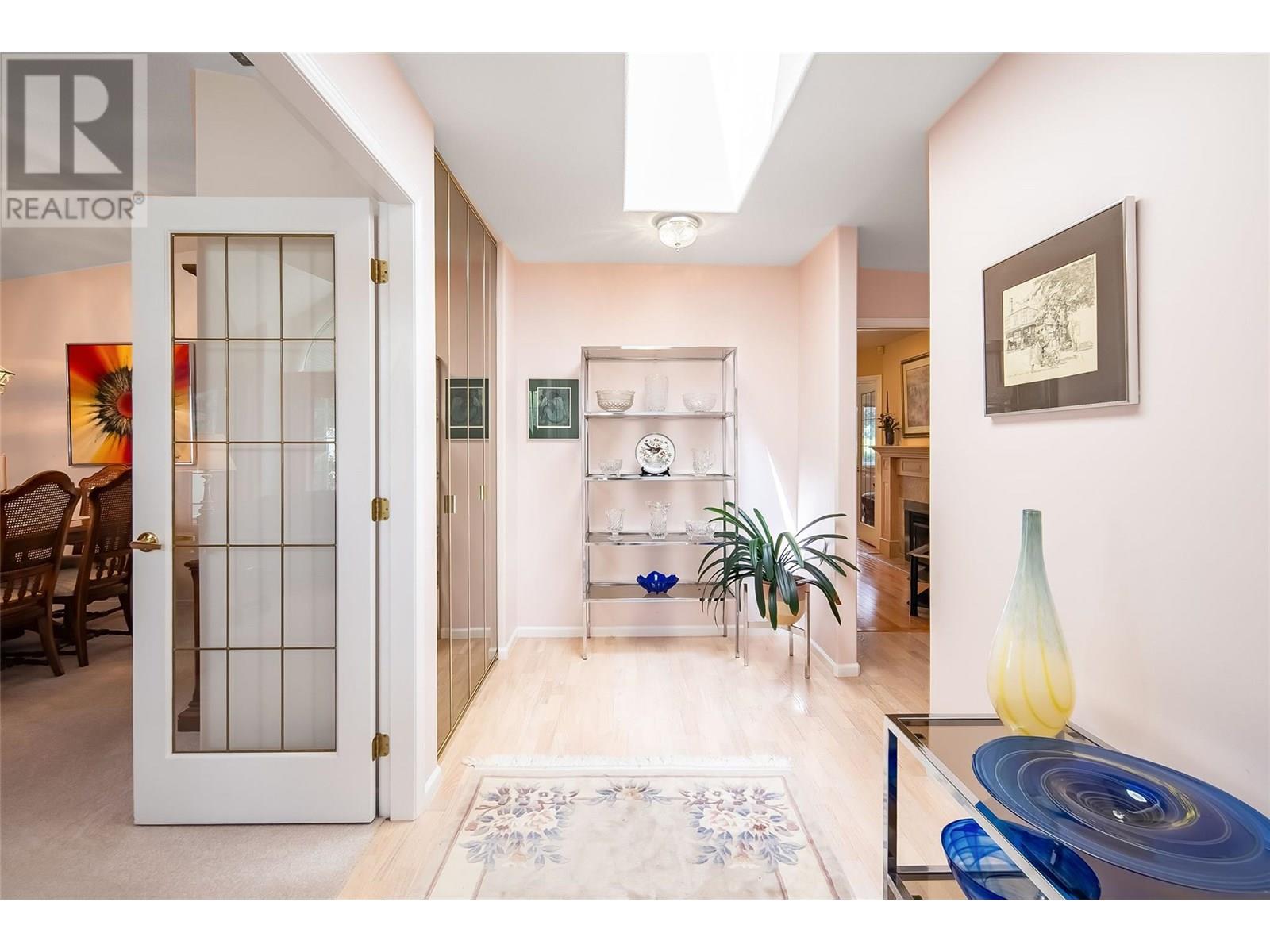
Get in touch with JUDGE Team
250.899.3101Location and Amenities
Amenities Near 595 Yates Road 38
Glenmore, Kelowna
Here is a brief summary of some amenities close to this listing (595 Yates Road 38, Glenmore, Kelowna), such as schools, parks & recreation centres and public transit.
This 3rd party neighbourhood widget is powered by HoodQ, and the accuracy is not guaranteed. Nearby amenities are subject to changes and closures. Buyer to verify all details.



