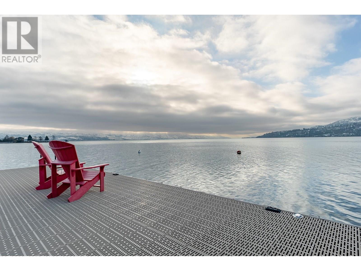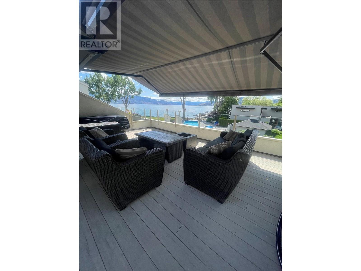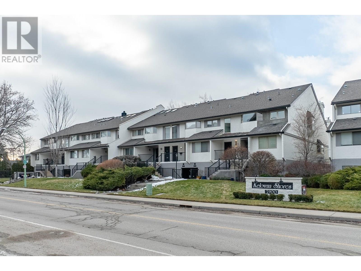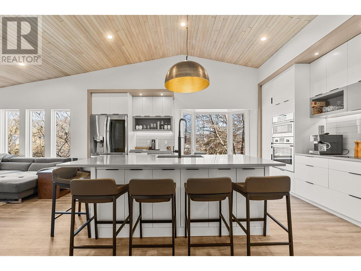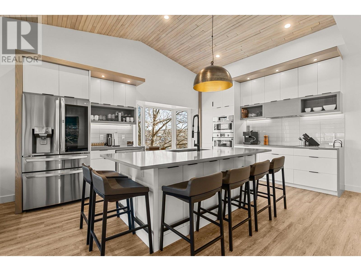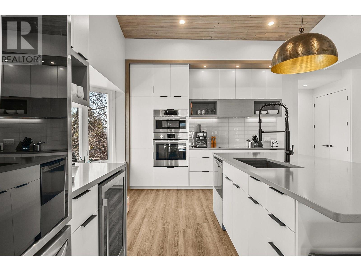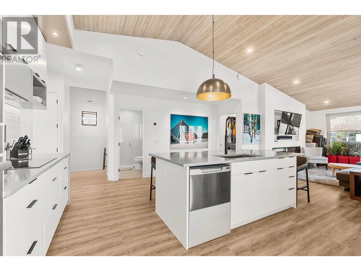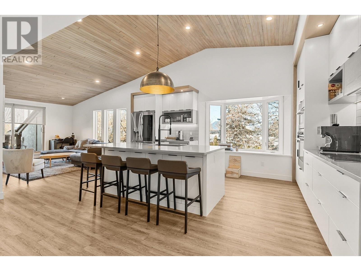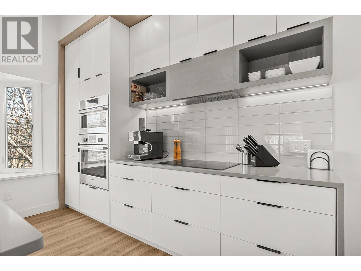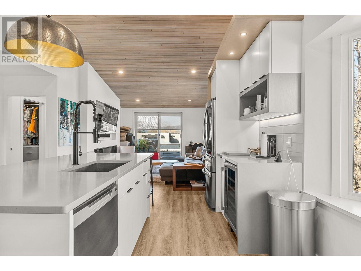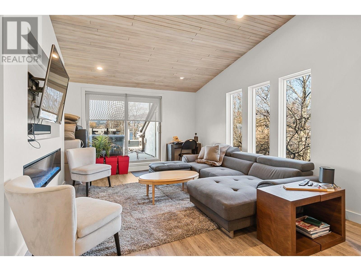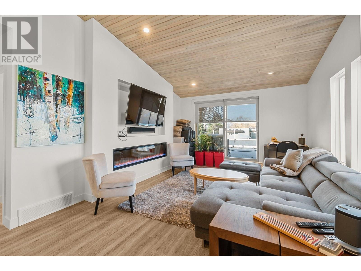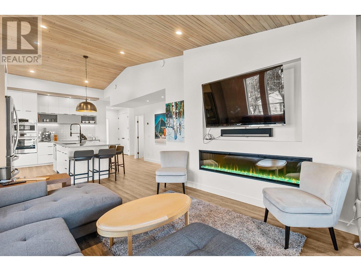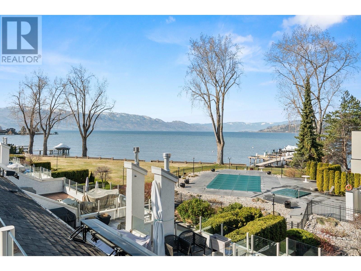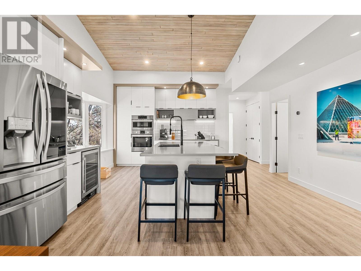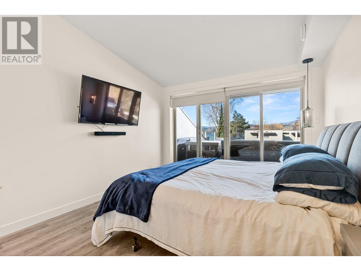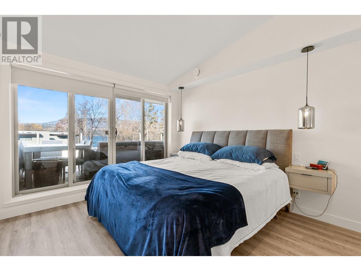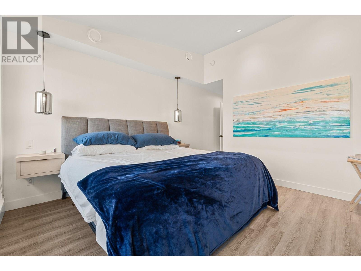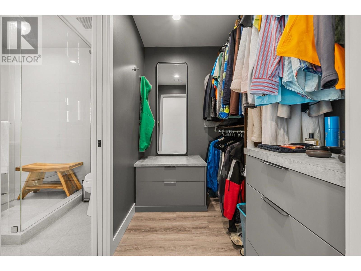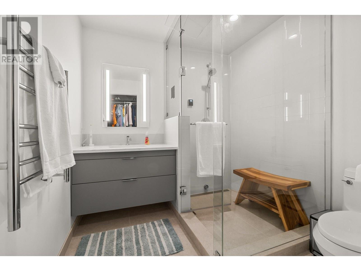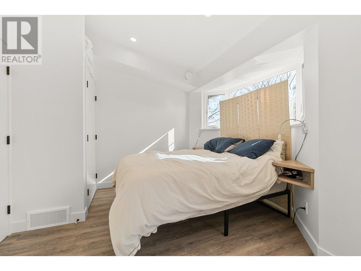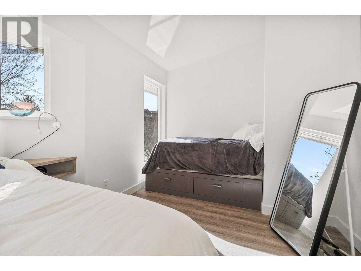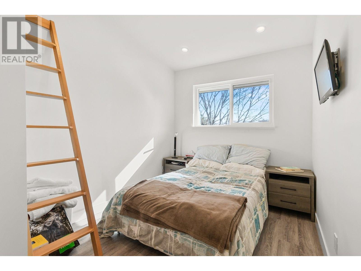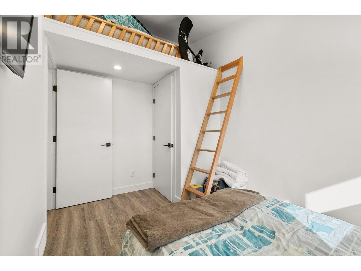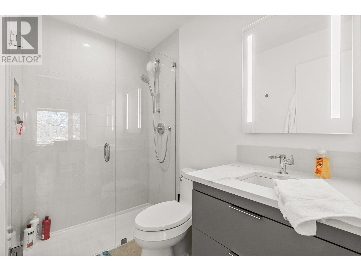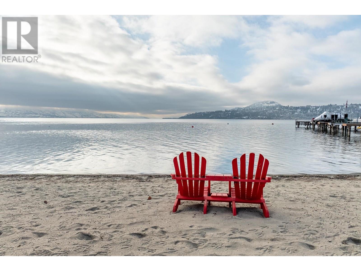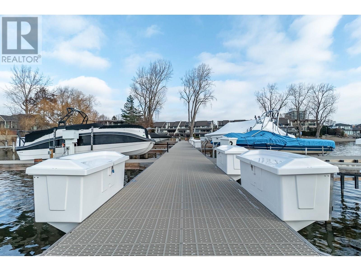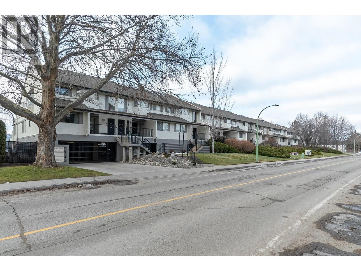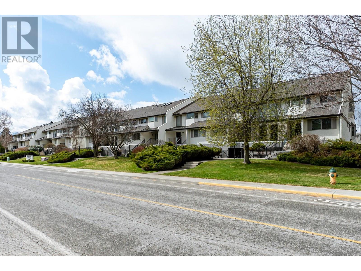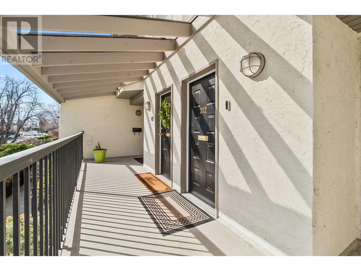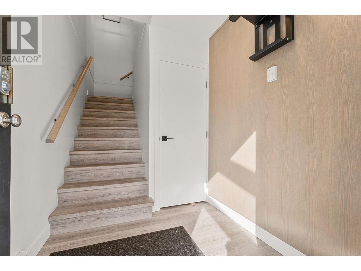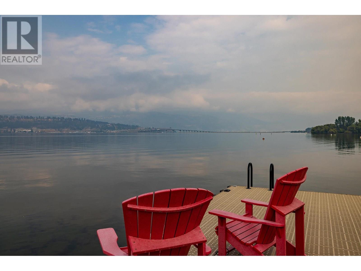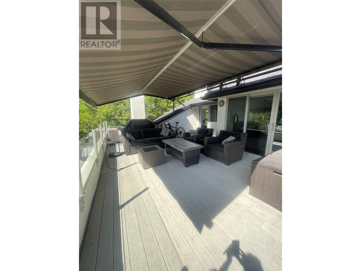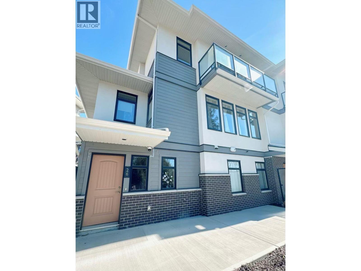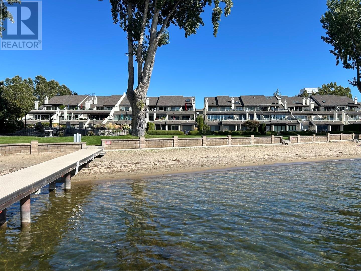Overview
Price
$1,499,000
Bedrooms
3
Bathrooms
2
Square Footage
1,295 sqft
About this Townhome in Kelowna South
OPEN HOUSE, SUNDAY, NOVEMBER 9, 2025 1PM - 3PM HOSTED BY JENNIFER SCHWITZER, CANADA FLEX REALTY 250-258-3967. Welcome to the best kept secret on the waterfront in the heart of Pandosy Village area! Must sought after area and this complex is a hidden gem! Located on Lake Okanagan with 350 feet of beachfront this complex offers the finest waterfront experience while being affordable. This unit is completely renovated, open floor plan with 3 bedrooms that accommodates 8 s…leeping comfortably, 2 full baths including a steam shower in the primary suite. Enjoy the most of summer living with the outdoor pool, hot tub, generous grass area and your own private boat slip with lift. Top floor unit with soaring vaulted cedar lined ceiling. A complete renovation in 2021 includes high end kitchen with quartz countertops, stainless steel appliances, wine fridge, induction stove, heated tile bathroom floors, electric fireplace...no details were overlooked. The attic provides for additional storage and accommodates all the mechanical units. Come take a look today and join the other 30 owners living the Okanagan dream!! (id:14735)
Listed by Canada Flex Realty Group Ltd..
OPEN HOUSE, SUNDAY, NOVEMBER 9, 2025 1PM - 3PM HOSTED BY JENNIFER SCHWITZER, CANADA FLEX REALTY 250-258-3967. Welcome to the best kept secret on the waterfront in the heart of Pandosy Village area! Must sought after area and this complex is a hidden gem! Located on Lake Okanagan with 350 feet of beachfront this complex offers the finest waterfront experience while being affordable. This unit is completely renovated, open floor plan with 3 bedrooms that accommodates 8 sleeping comfortably, 2 full baths including a steam shower in the primary suite. Enjoy the most of summer living with the outdoor pool, hot tub, generous grass area and your own private boat slip with lift. Top floor unit with soaring vaulted cedar lined ceiling. A complete renovation in 2021 includes high end kitchen with quartz countertops, stainless steel appliances, wine fridge, induction stove, heated tile bathroom floors, electric fireplace...no details were overlooked. The attic provides for additional storage and accommodates all the mechanical units. Come take a look today and join the other 30 owners living the Okanagan dream!! (id:14735)
Listed by Canada Flex Realty Group Ltd..
 Brought to you by your friendly REALTORS® through the MLS® System and OMREB (Okanagan Mainland Real Estate Board), courtesy of Gary Judge for your convenience.
Brought to you by your friendly REALTORS® through the MLS® System and OMREB (Okanagan Mainland Real Estate Board), courtesy of Gary Judge for your convenience.
The information contained on this site is based in whole or in part on information that is provided by members of The Canadian Real Estate Association, who are responsible for its accuracy. CREA reproduces and distributes this information as a service for its members and assumes no responsibility for its accuracy.
More Details
- MLS®: 10353852
- Bedrooms: 3
- Bathrooms: 2
- Type: Townhome
- Building: 2900 Abbott 312 Street, Kelowna
- Square Feet: 1,295 sqft
- Lot Size: 1 acres
- Full Baths: 2
- Half Baths: 0
- Parking: 1 (Underground)
- Fireplaces: 1 Unknown
- Balcony/Patio: Balcony
- View: Lake view, Mountain view, View (panoramic)
- Storeys: 1 storeys
- Year Built: 1986
Rooms And Dimensions
- Bedroom: 12'6'' x 8'0''
- 3pc Bathroom: Measurements not available
- Bedroom: 15'7'' x 10'5''
- 3pc Ensuite bath: 7'2'' x 7'5''
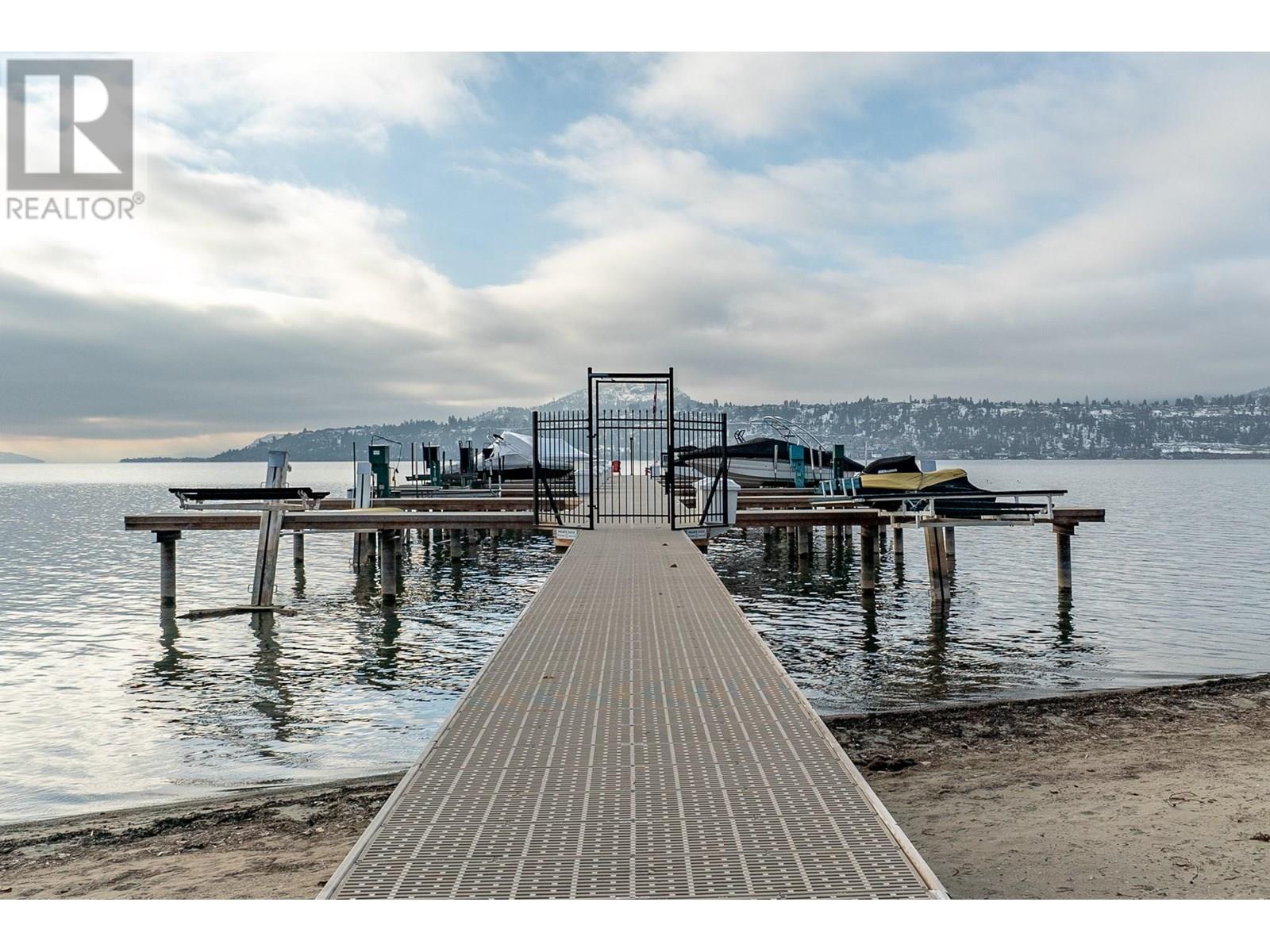
Get in touch with JUDGE Team
250.899.3101Location and Amenities
Amenities Near 2900 Abbott Street 312
Kelowna South, Kelowna
Here is a brief summary of some amenities close to this listing (2900 Abbott Street 312, Kelowna South, Kelowna), such as schools, parks & recreation centres and public transit.
This 3rd party neighbourhood widget is powered by HoodQ, and the accuracy is not guaranteed. Nearby amenities are subject to changes and closures. Buyer to verify all details.



