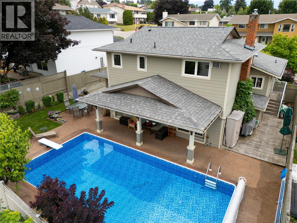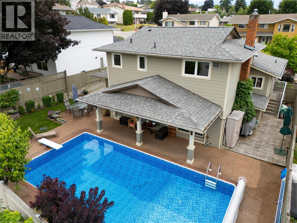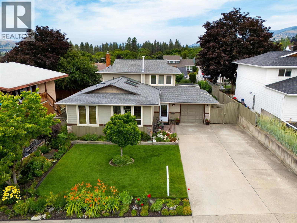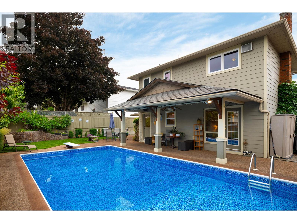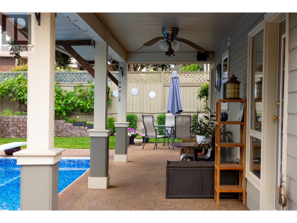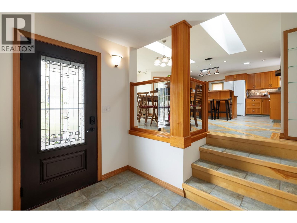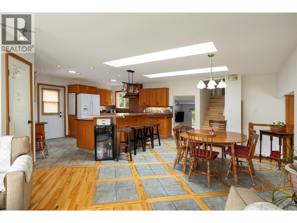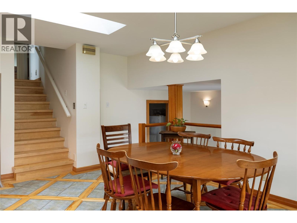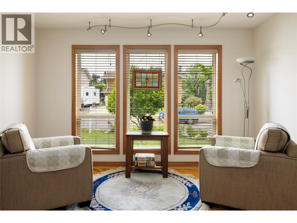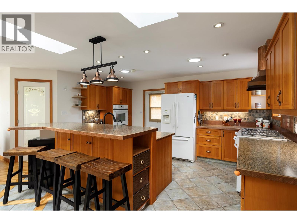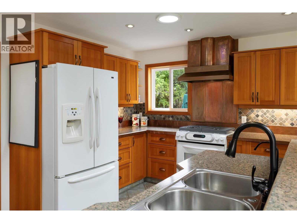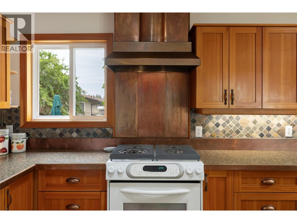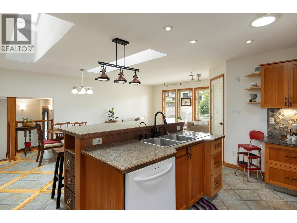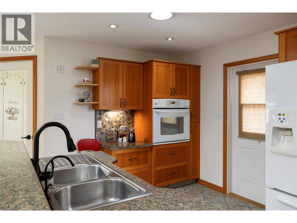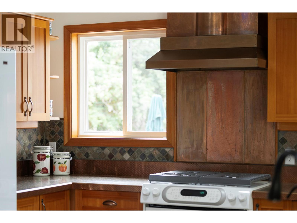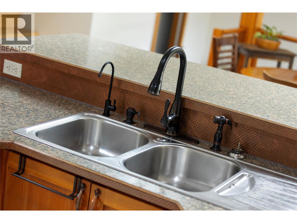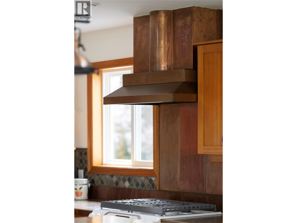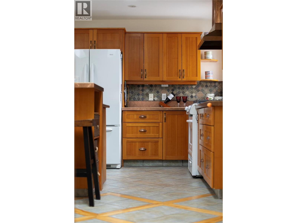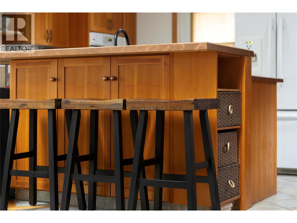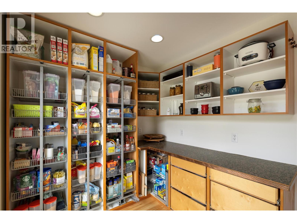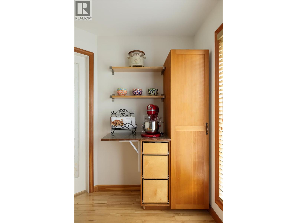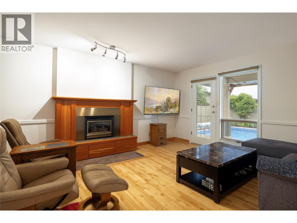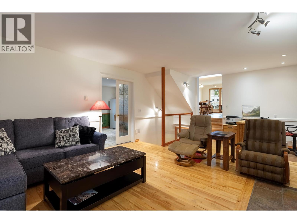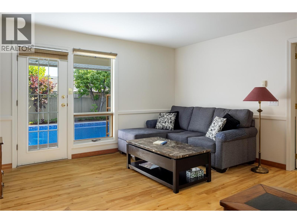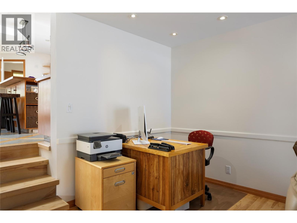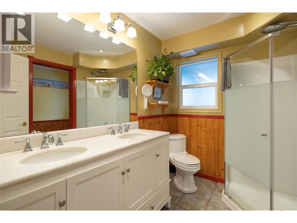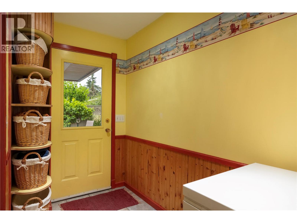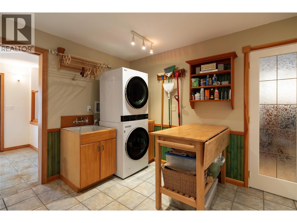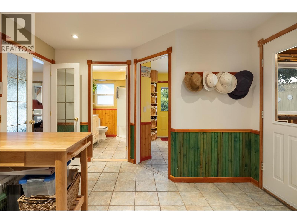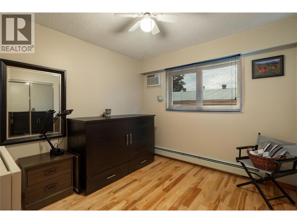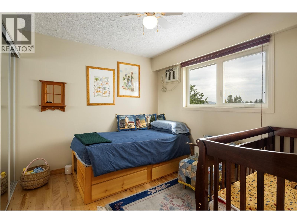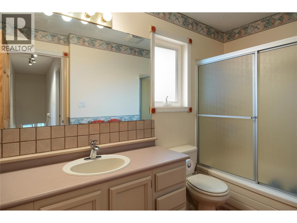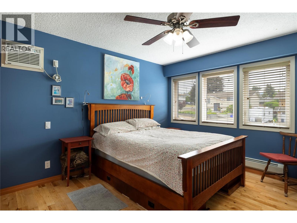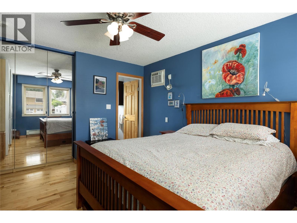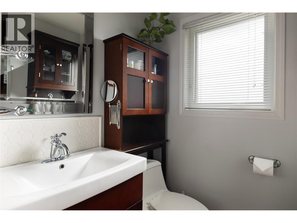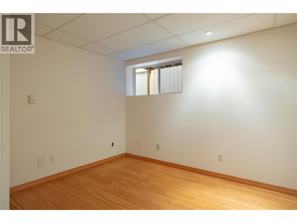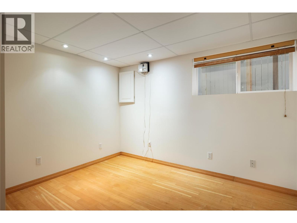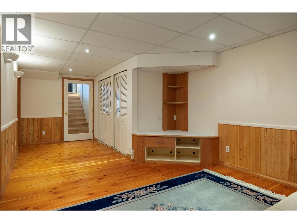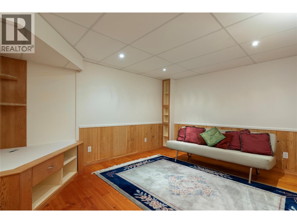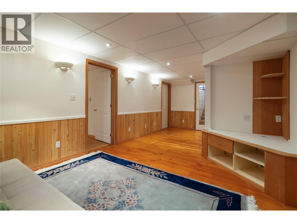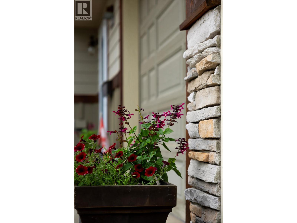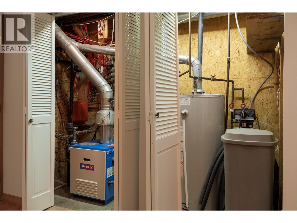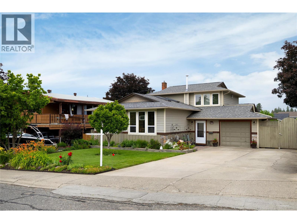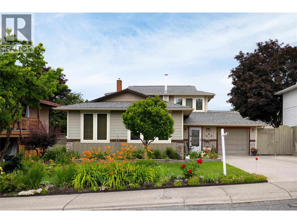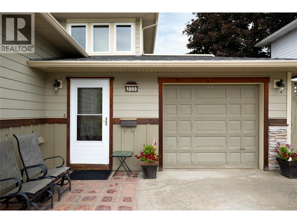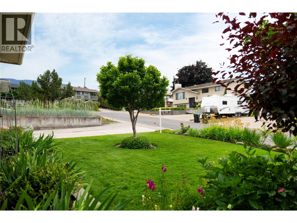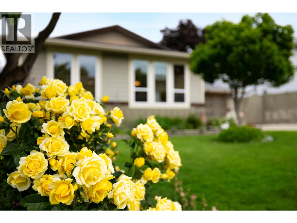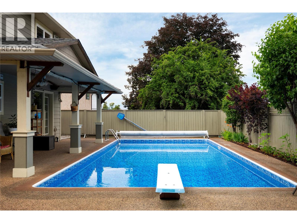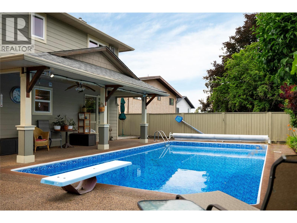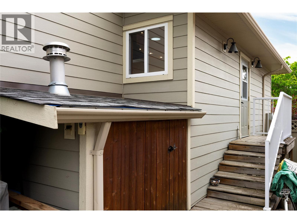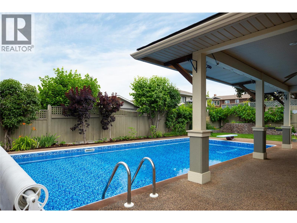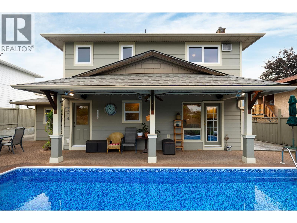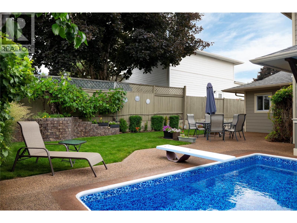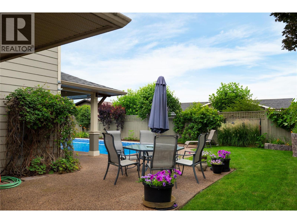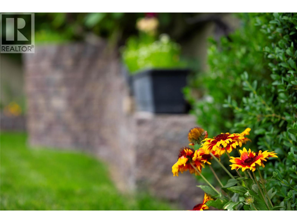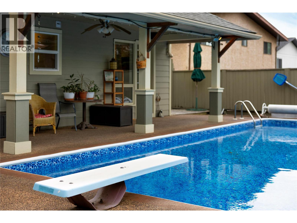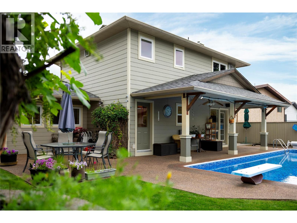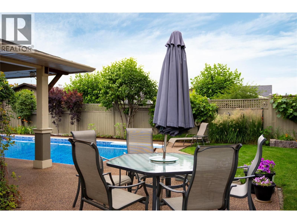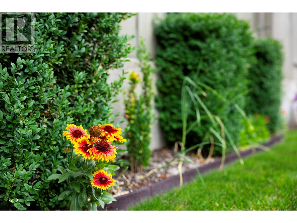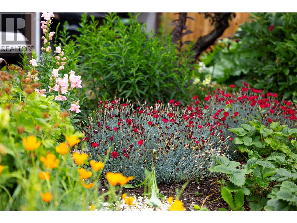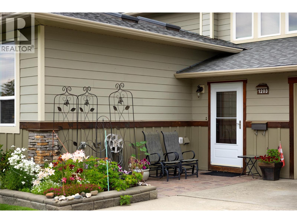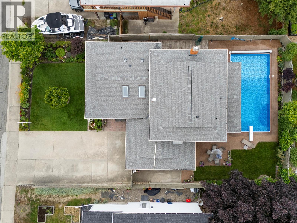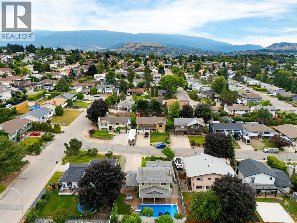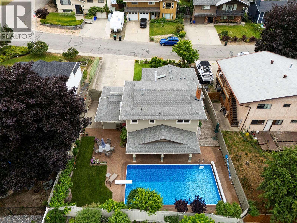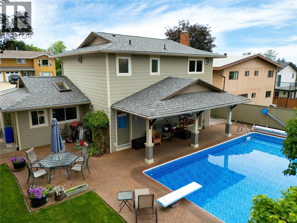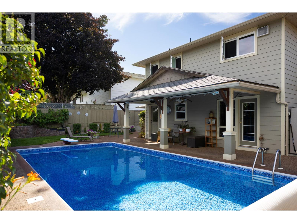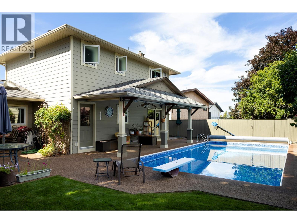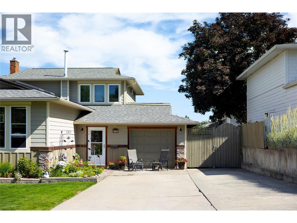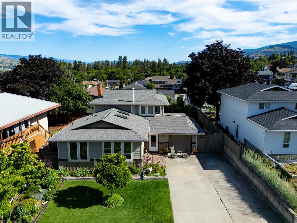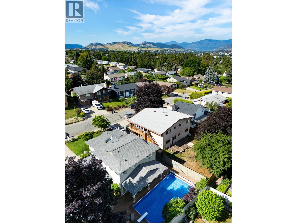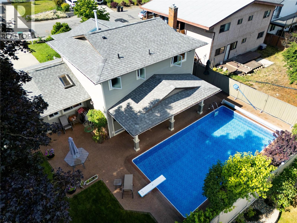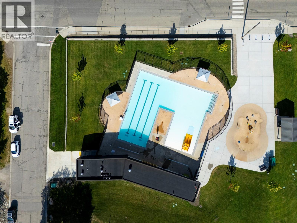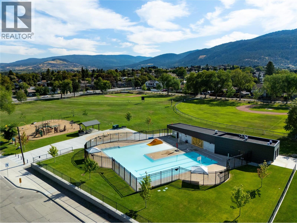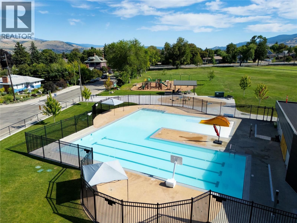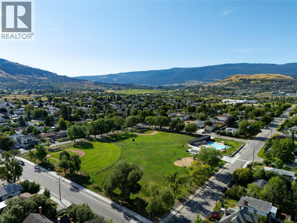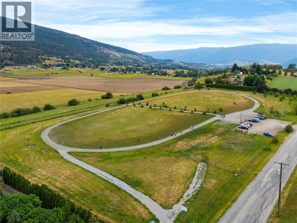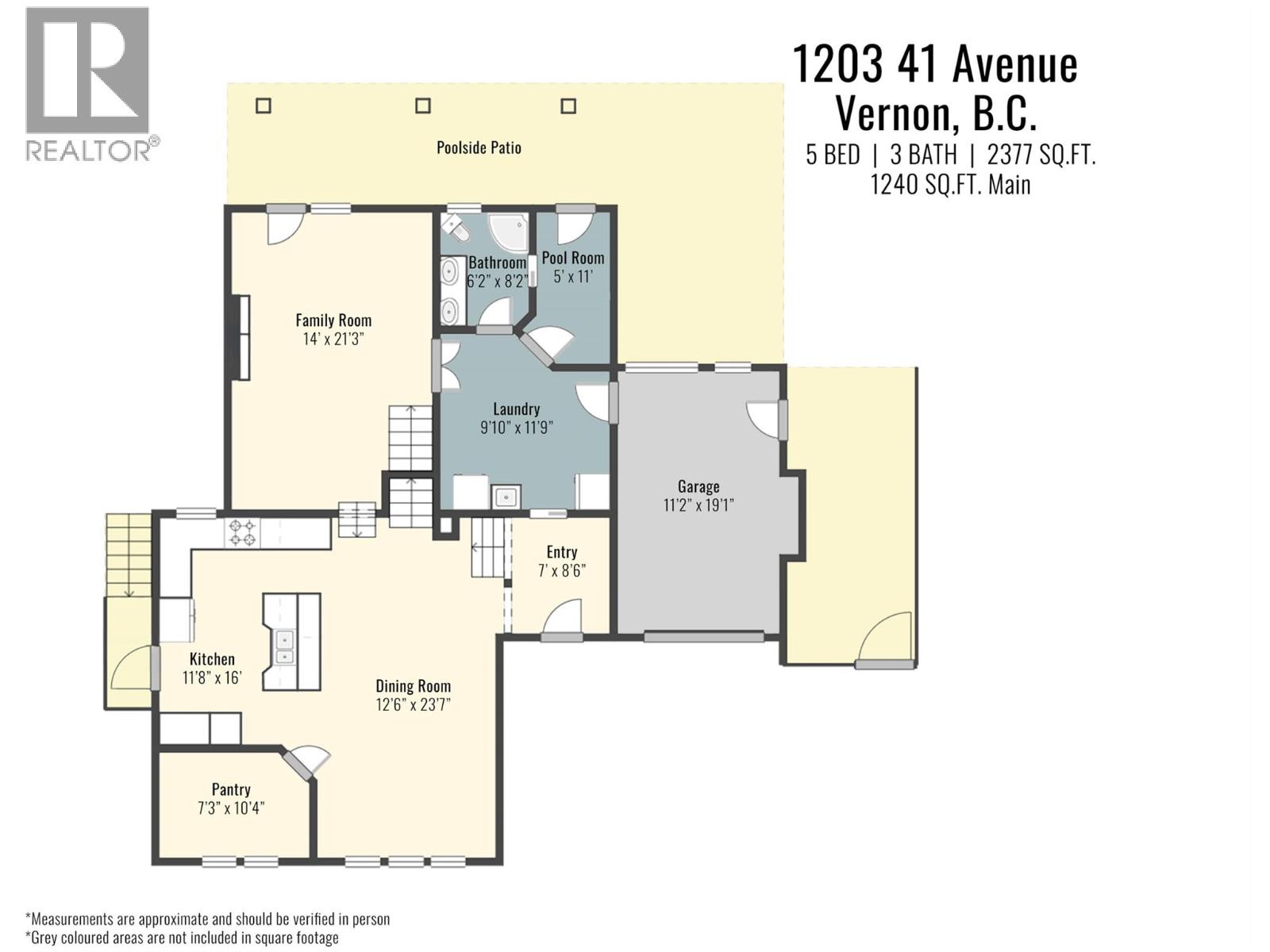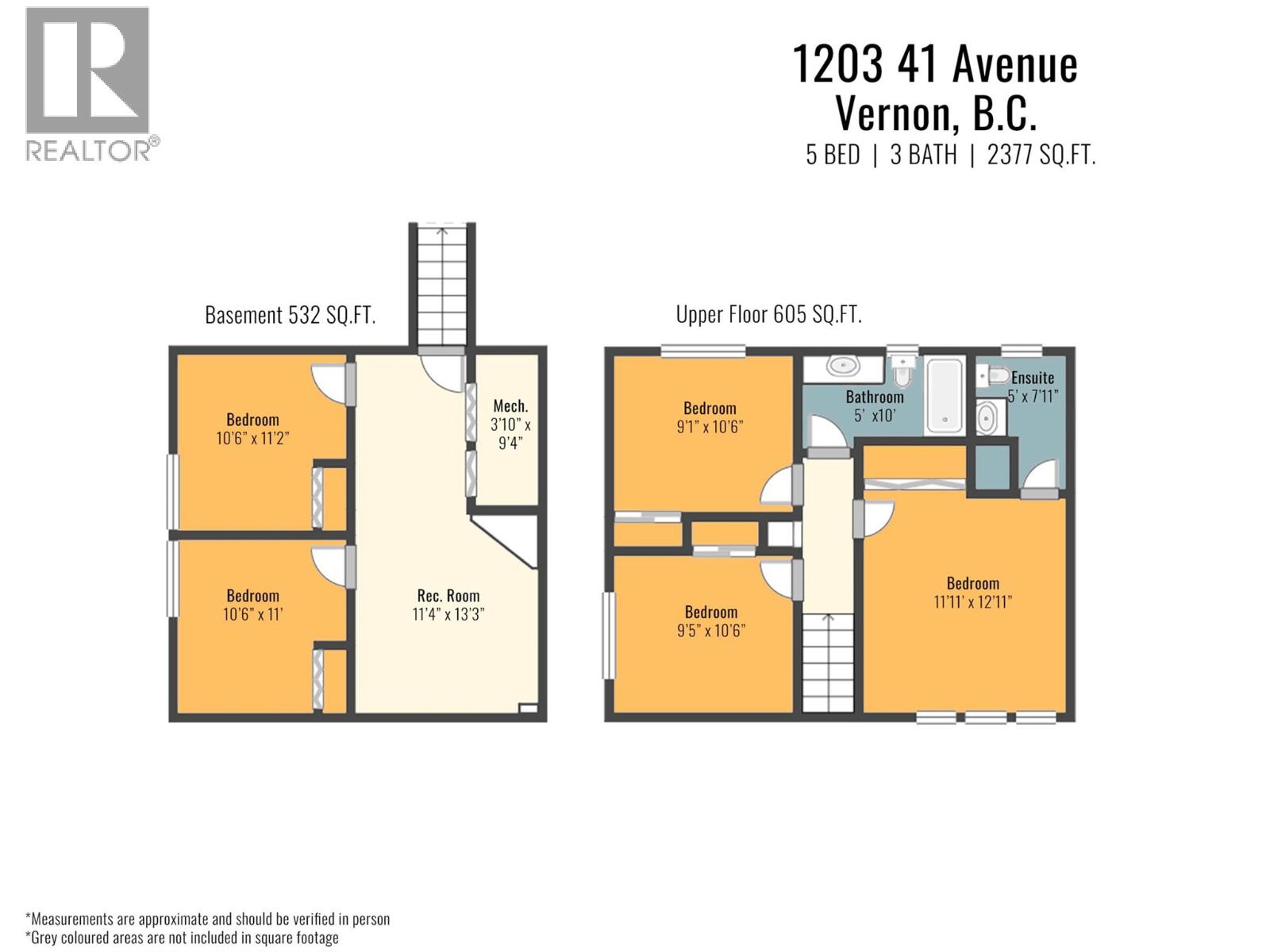Overview
Price
$859,900
Bedrooms
5
Bathrooms
3
Square Footage
2,377 sqft
About this House in East Hill
Welcome to your private oasis at 1203 41 Avenue in Vernon\'s highly sought-after Sterling Estates! This stunning 5-bed, 3-bath split-level home, boasting 2377 sq ft, is an absolute gem in the popular East Hill area. Enjoy exceptional value at $859,900! Step inside to discover a freshly painted main living area with custom hardwood and tile flooring. You\'ll find ample space for everyone with a cozy living room featuring a gas fireplace, plus an additional family room perfect …for gatherings or kids\' play. The magnificent island kitchen is a chef\'s dream, featuring a gas range, a built-in oven, and a huge walk-in pantry. New (2023) skylights and abundant windows flood the space with natural light, making it bright and cheerful. With radiant heat, comfort is assured. The resort-like backyard is an entertainer\'s dream, offering a pristine swimming pool (new liner/pump 2022), gorgeous landscaping with irrigation, and ultimate privacy. Imagine endless summer days feeling like you\'re on vacation at home! Recent upgrades include a new roof (2024). This family-friendly location is steps from great schools, a dog park, Lakeview Park, and just minutes from downtown Vernon. Don\'t miss out – this exceptional home won\'t last long! (id:14735)
Listed by Royal LePage Downtown Realty.
Welcome to your private oasis at 1203 41 Avenue in Vernon\'s highly sought-after Sterling Estates! This stunning 5-bed, 3-bath split-level home, boasting 2377 sq ft, is an absolute gem in the popular East Hill area. Enjoy exceptional value at $859,900! Step inside to discover a freshly painted main living area with custom hardwood and tile flooring. You\'ll find ample space for everyone with a cozy living room featuring a gas fireplace, plus an additional family room perfect for gatherings or kids\' play. The magnificent island kitchen is a chef\'s dream, featuring a gas range, a built-in oven, and a huge walk-in pantry. New (2023) skylights and abundant windows flood the space with natural light, making it bright and cheerful. With radiant heat, comfort is assured. The resort-like backyard is an entertainer\'s dream, offering a pristine swimming pool (new liner/pump 2022), gorgeous landscaping with irrigation, and ultimate privacy. Imagine endless summer days feeling like you\'re on vacation at home! Recent upgrades include a new roof (2024). This family-friendly location is steps from great schools, a dog park, Lakeview Park, and just minutes from downtown Vernon. Don\'t miss out – this exceptional home won\'t last long! (id:14735)
Listed by Royal LePage Downtown Realty.
 Brought to you by your friendly REALTORS® through the MLS® System and OMREB (Okanagan Mainland Real Estate Board), courtesy of Gary Judge for your convenience.
Brought to you by your friendly REALTORS® through the MLS® System and OMREB (Okanagan Mainland Real Estate Board), courtesy of Gary Judge for your convenience.
The information contained on this site is based in whole or in part on information that is provided by members of The Canadian Real Estate Association, who are responsible for its accuracy. CREA reproduces and distributes this information as a service for its members and assumes no responsibility for its accuracy.
More Details
- MLS®: 10353837
- Bedrooms: 5
- Bathrooms: 3
- Type: House
- Square Feet: 2,377 sqft
- Lot Size: 0 acres
- Full Baths: 3
- Half Baths: 0
- Parking: 5 ()
- Fireplaces: 1 Gas
- Storeys: 3 storeys
- Year Built: 1978
Rooms And Dimensions
- 4pc Bathroom: 10' x 5'
- Bedroom: 10'6'' x 9'5''
- Bedroom: 10'6'' x 9'1''
- 3pc Ensuite bath: 7'11'' x 5'
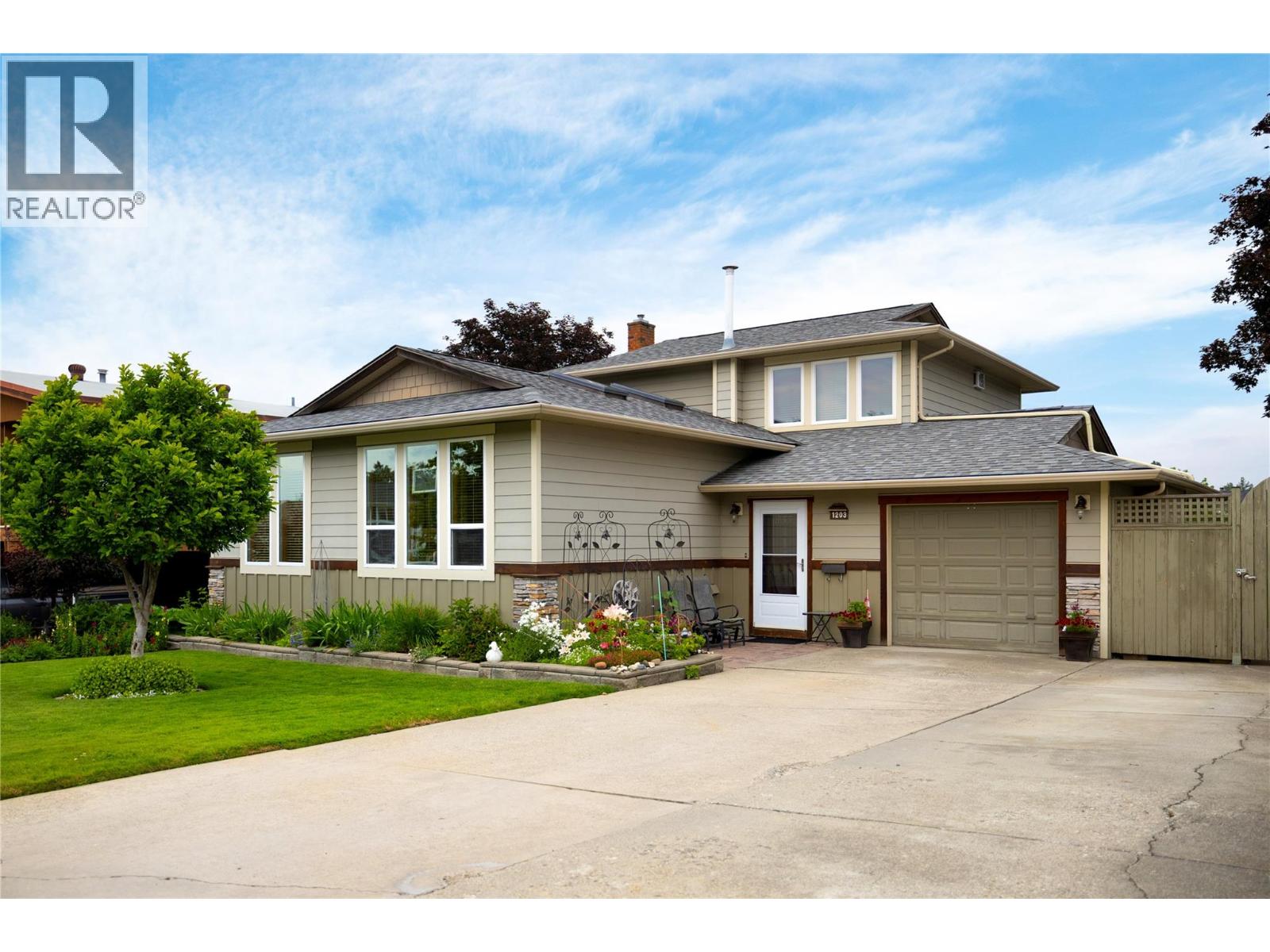
Get in touch with JUDGE Team
250.899.3101Location and Amenities
Amenities Near 1203 41 Avenue
East Hill, Vernon
Here is a brief summary of some amenities close to this listing (1203 41 Avenue, East Hill, Vernon), such as schools, parks & recreation centres and public transit.
This 3rd party neighbourhood widget is powered by HoodQ, and the accuracy is not guaranteed. Nearby amenities are subject to changes and closures. Buyer to verify all details.


