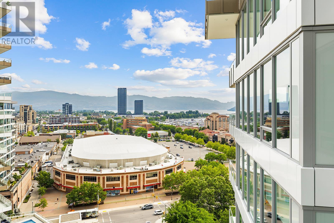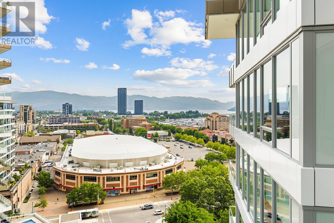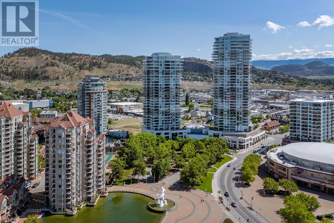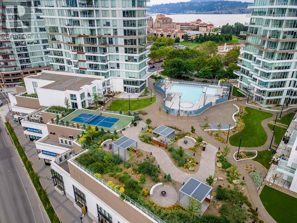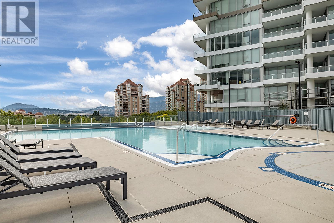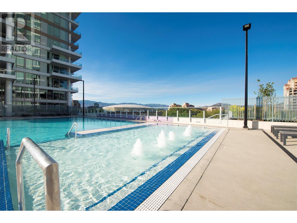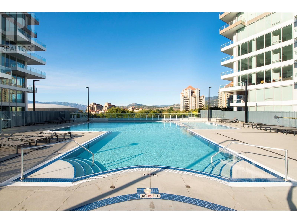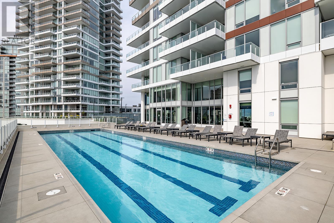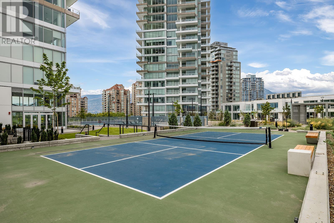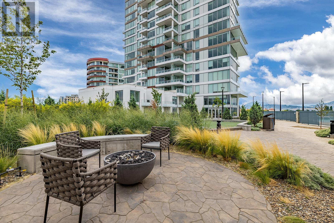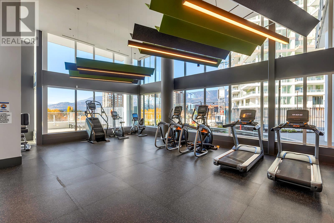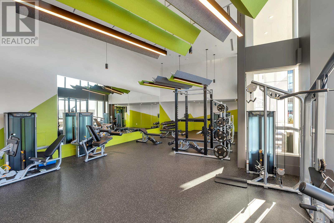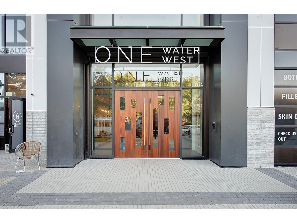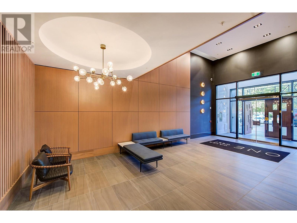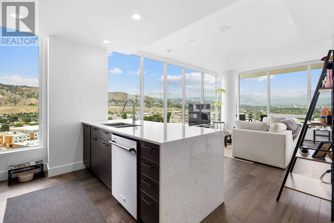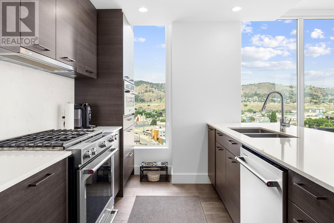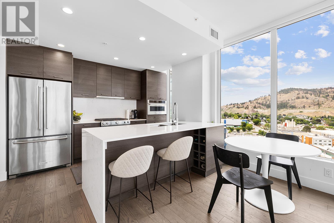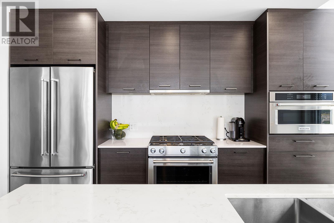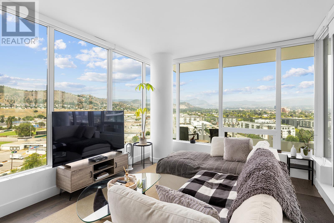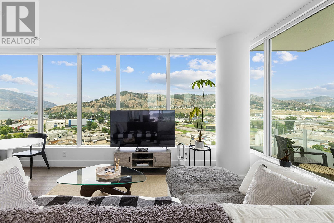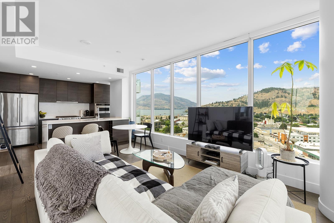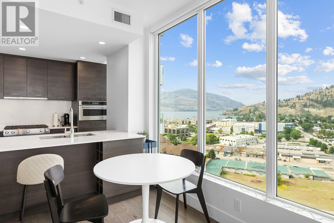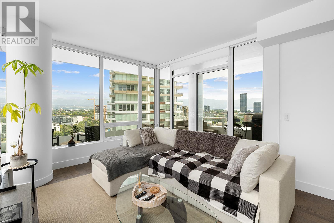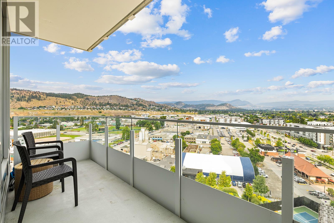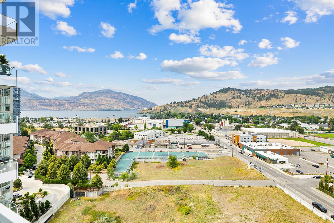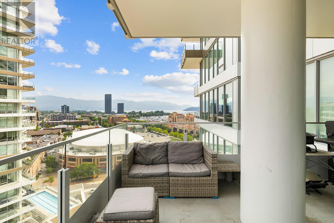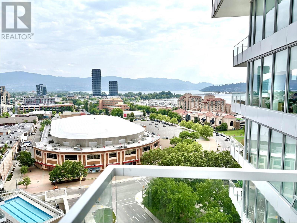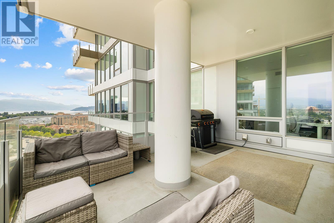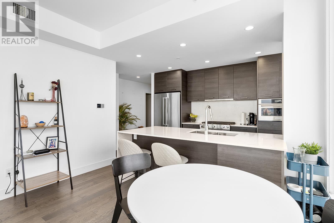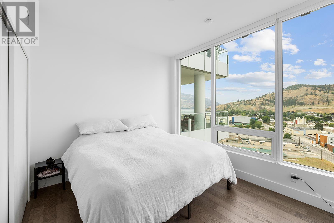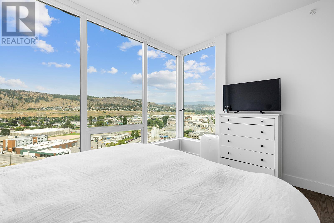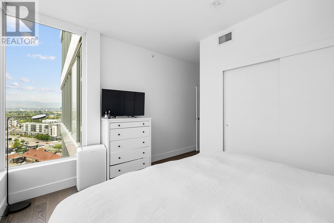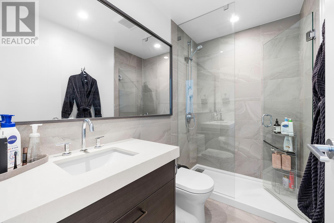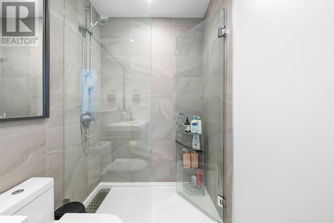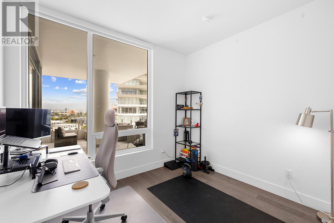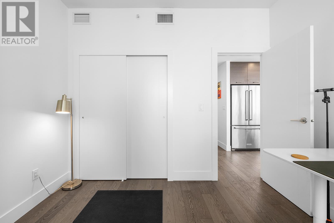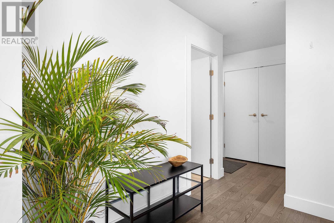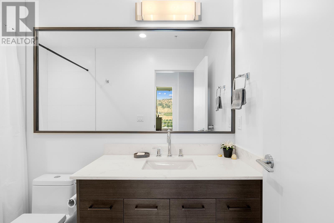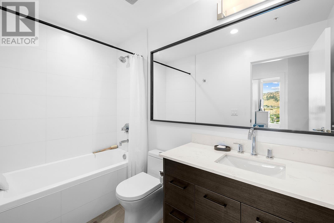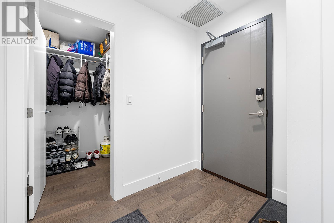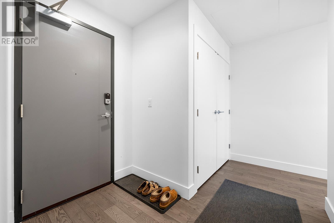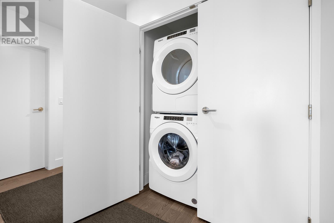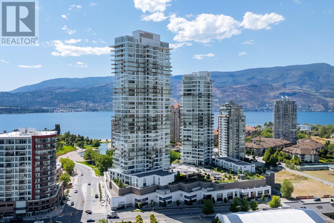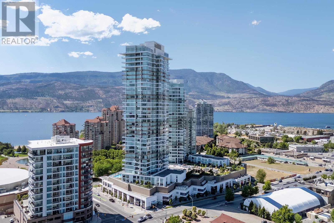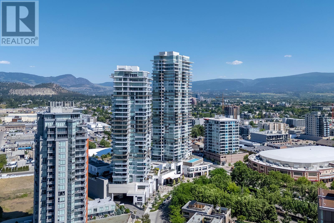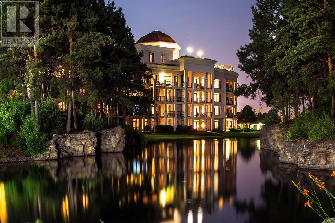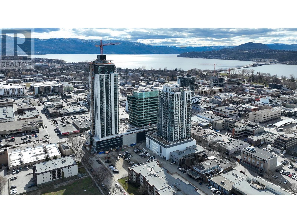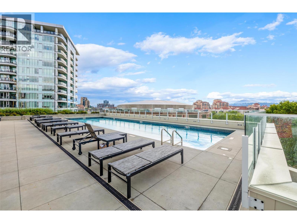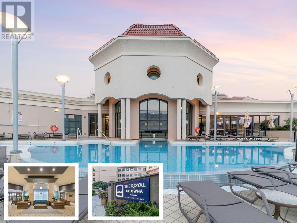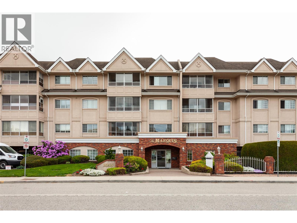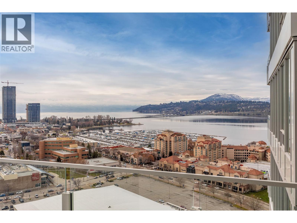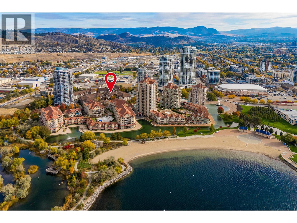Overview
Price
$775,000
Bedrooms
2
Bathrooms
2
Square Footage
962 sqft
About this Condo in Kelowna North
Experience elevated living in the heart of Downtown Kelowna at ONE Water. This unit features one of the larger outdoor living areas available in this floor plan, a generous private deck that offers panoramic views of the city, Okanagan Lake, the Yacht Club & the bridge. Plus, the natural gas hookup makes it easy to enjoy a BBQ or fire table while soaking in the scenery. Inside, the kitchen showcases a quartz waterfall island, KitchenAid stainless steel appliances including ga…s stove, modern cabinetry & bar style seating. The open layout connects the kitchen to the living & dining areas, flowing out to the deck, creating the perfect space for indoor/outdoor entertaining. Expansive windows maximize lake & city views, while creating an abundance of natural light. The primary bedroom features a full ensuite with a walk-in glass shower, while the 2nd full bath & 2nd bedroom provide added flexibility for family, guests or as a home office. There\'s even a walk-in coat closet with added storage. Seller will even do a fresh coat of paint for a new buyer! Comes with a secured parking stall & storage locker. Living at ONE Water means access to resort-style amenities in the Okanagan: an outdoor family pool, a separate outdoor lap pool, a fully equipped fitness centre, yoga and pilates studios, fire pits, BBQ areas, pickleball court, dog area, business lounge, guest suites & more. walking distance to beaches, fine dining, shops, cafes, the arena, breweries & the vibrant cultural district! (id:14735)
Listed by Realty One Real Estate Ltd/Royal LePage Kelowna.
Experience elevated living in the heart of Downtown Kelowna at ONE Water. This unit features one of the larger outdoor living areas available in this floor plan, a generous private deck that offers panoramic views of the city, Okanagan Lake, the Yacht Club & the bridge. Plus, the natural gas hookup makes it easy to enjoy a BBQ or fire table while soaking in the scenery. Inside, the kitchen showcases a quartz waterfall island, KitchenAid stainless steel appliances including gas stove, modern cabinetry & bar style seating. The open layout connects the kitchen to the living & dining areas, flowing out to the deck, creating the perfect space for indoor/outdoor entertaining. Expansive windows maximize lake & city views, while creating an abundance of natural light. The primary bedroom features a full ensuite with a walk-in glass shower, while the 2nd full bath & 2nd bedroom provide added flexibility for family, guests or as a home office. There\'s even a walk-in coat closet with added storage. Seller will even do a fresh coat of paint for a new buyer! Comes with a secured parking stall & storage locker. Living at ONE Water means access to resort-style amenities in the Okanagan: an outdoor family pool, a separate outdoor lap pool, a fully equipped fitness centre, yoga and pilates studios, fire pits, BBQ areas, pickleball court, dog area, business lounge, guest suites & more. walking distance to beaches, fine dining, shops, cafes, the arena, breweries & the vibrant cultural district! (id:14735)
Listed by Realty One Real Estate Ltd/Royal LePage Kelowna.
 Brought to you by your friendly REALTORS® through the MLS® System and OMREB (Okanagan Mainland Real Estate Board), courtesy of Gary Judge for your convenience.
Brought to you by your friendly REALTORS® through the MLS® System and OMREB (Okanagan Mainland Real Estate Board), courtesy of Gary Judge for your convenience.
The information contained on this site is based in whole or in part on information that is provided by members of The Canadian Real Estate Association, who are responsible for its accuracy. CREA reproduces and distributes this information as a service for its members and assumes no responsibility for its accuracy.
More Details
- MLS®: 10353717
- Bedrooms: 2
- Bathrooms: 2
- Type: Condo
- Building: 1181 Sunset 1402 Drive, Kelowna
- Square Feet: 962 sqft
- Full Baths: 2
- Half Baths: 0
- Parking: 1 ()
- Balcony/Patio: Balcony
- View: Lake view, View (panoramic)
- Storeys: 1 storeys
- Year Built: 2022
Rooms And Dimensions
- Full ensuite bathroom: 4'11'' x 8'8''
- Full bathroom: 4'10'' x 9'5''
- Bedroom: 10'8'' x 8'11''
- Dining room: 12' x 4
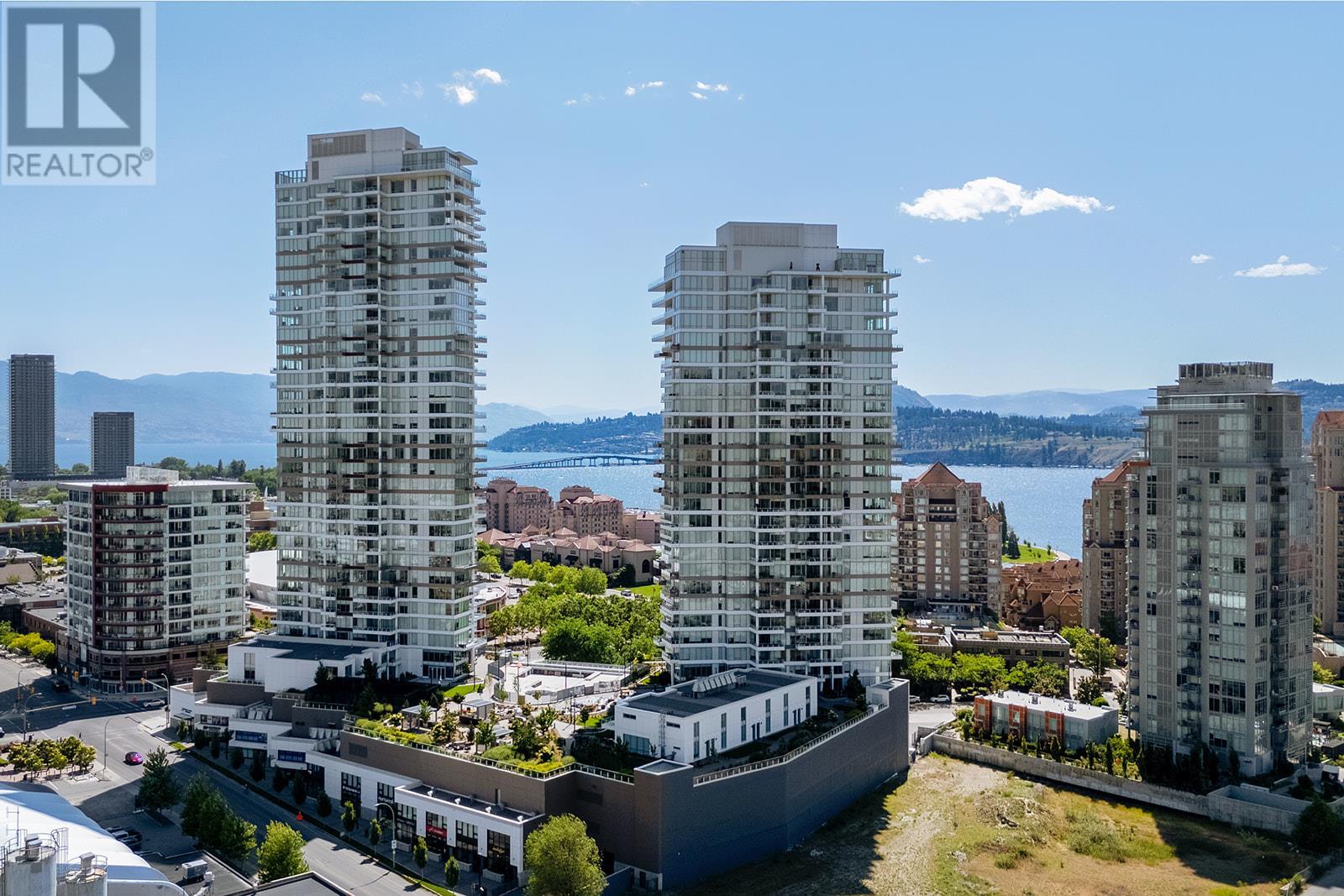
Get in touch with JUDGE Team
250.899.3101Location and Amenities
Amenities Near 1181 Sunset Drive 1402
Kelowna North, Kelowna
Here is a brief summary of some amenities close to this listing (1181 Sunset Drive 1402, Kelowna North, Kelowna), such as schools, parks & recreation centres and public transit.
This 3rd party neighbourhood widget is powered by HoodQ, and the accuracy is not guaranteed. Nearby amenities are subject to changes and closures. Buyer to verify all details.


