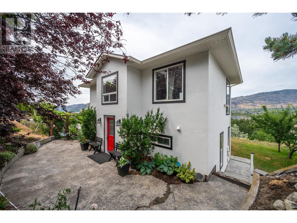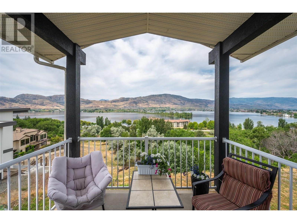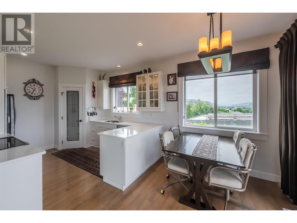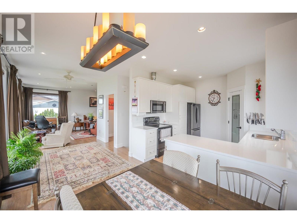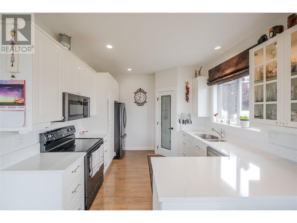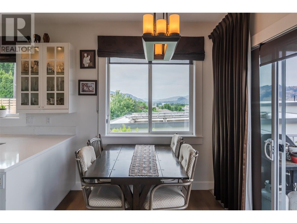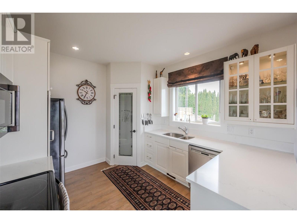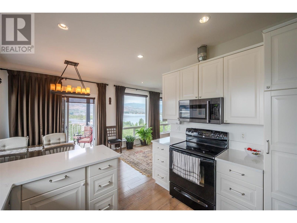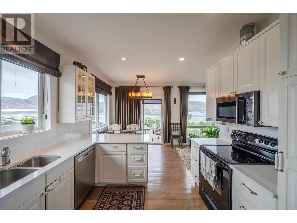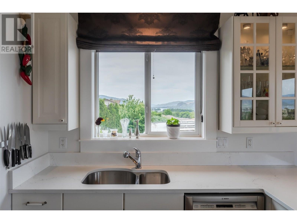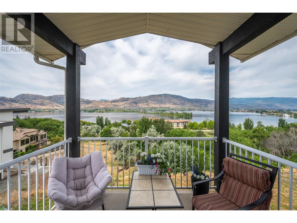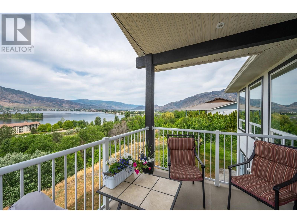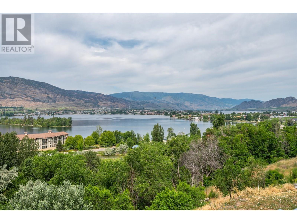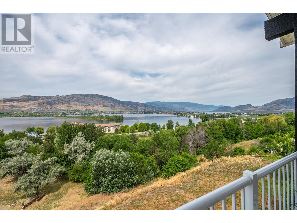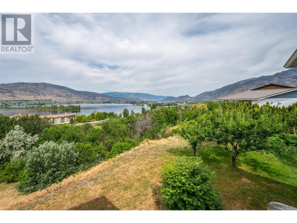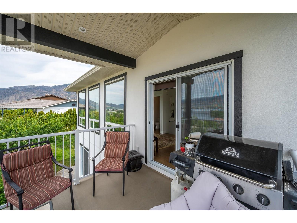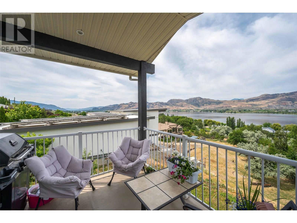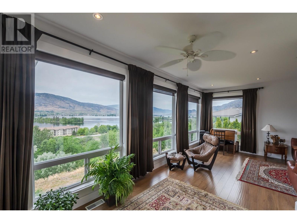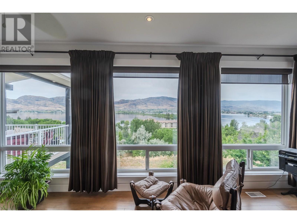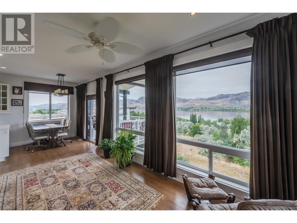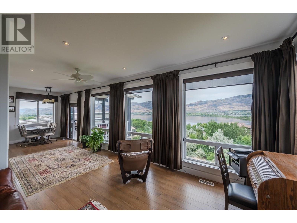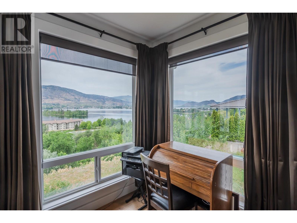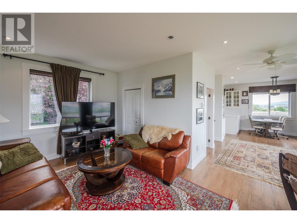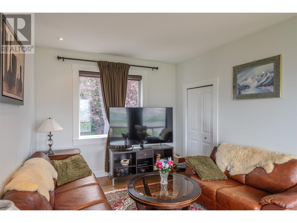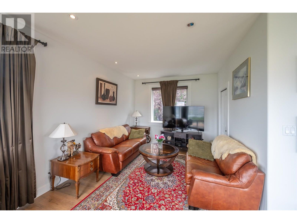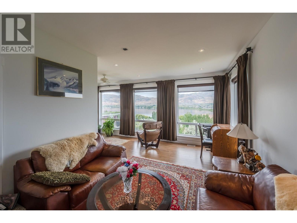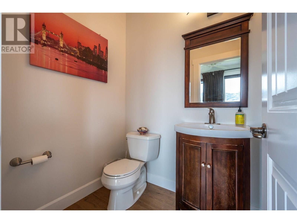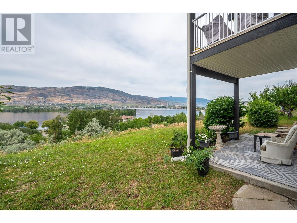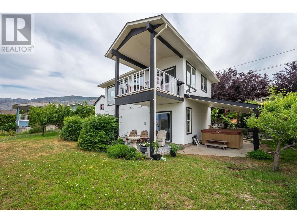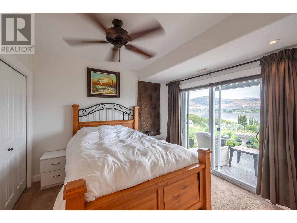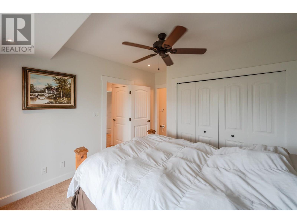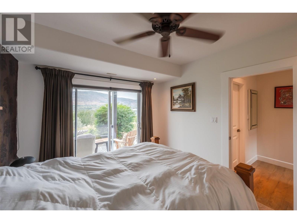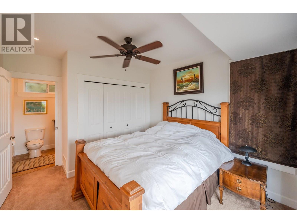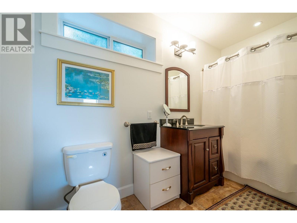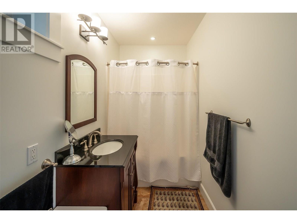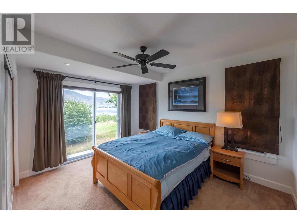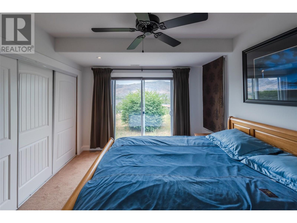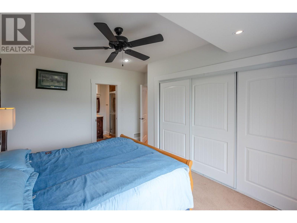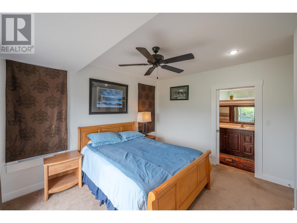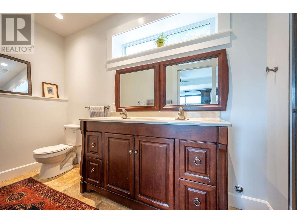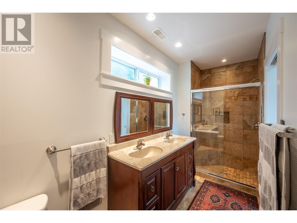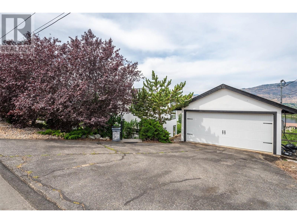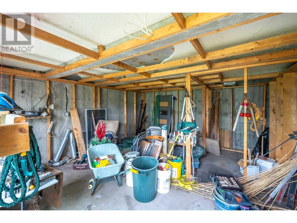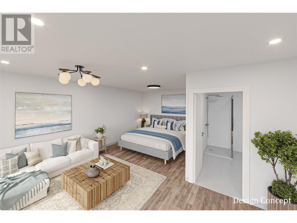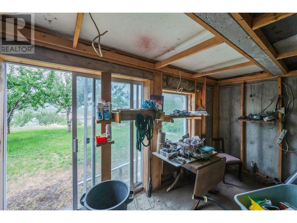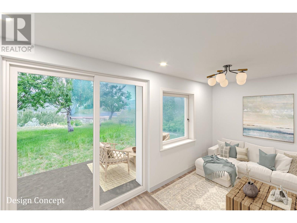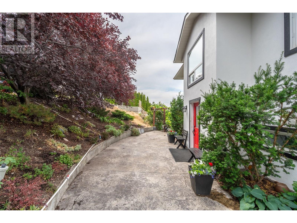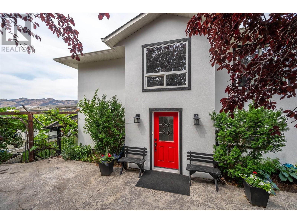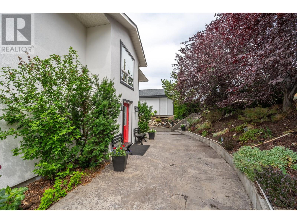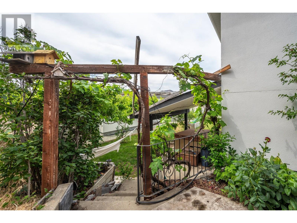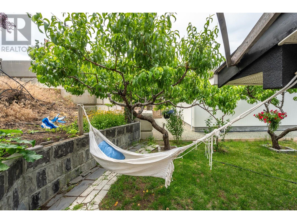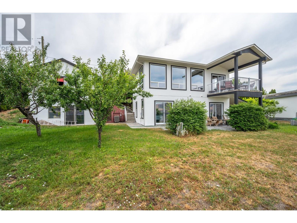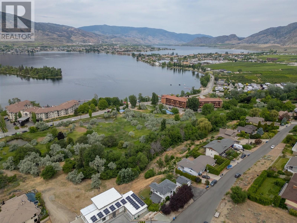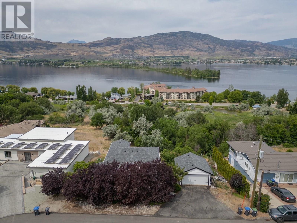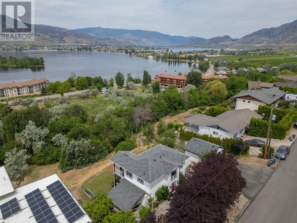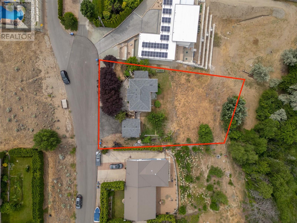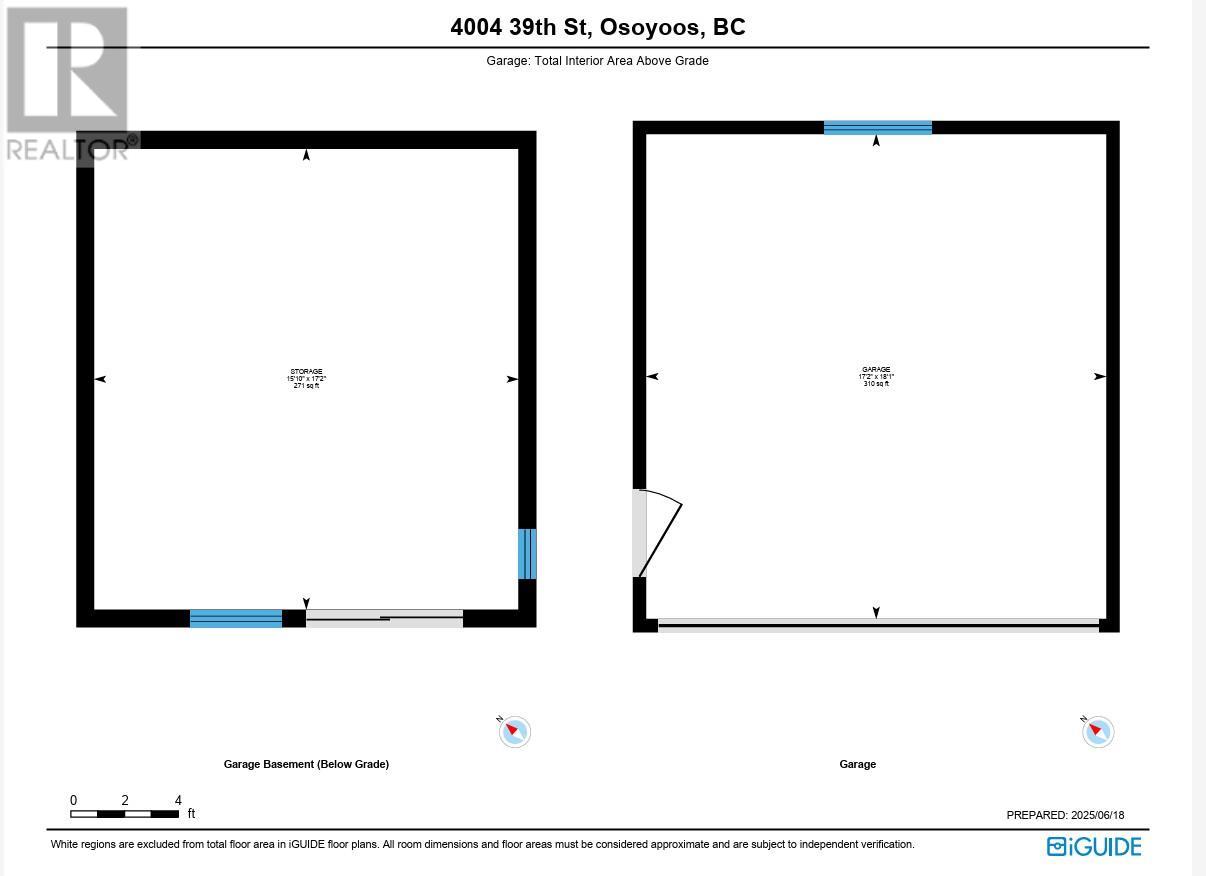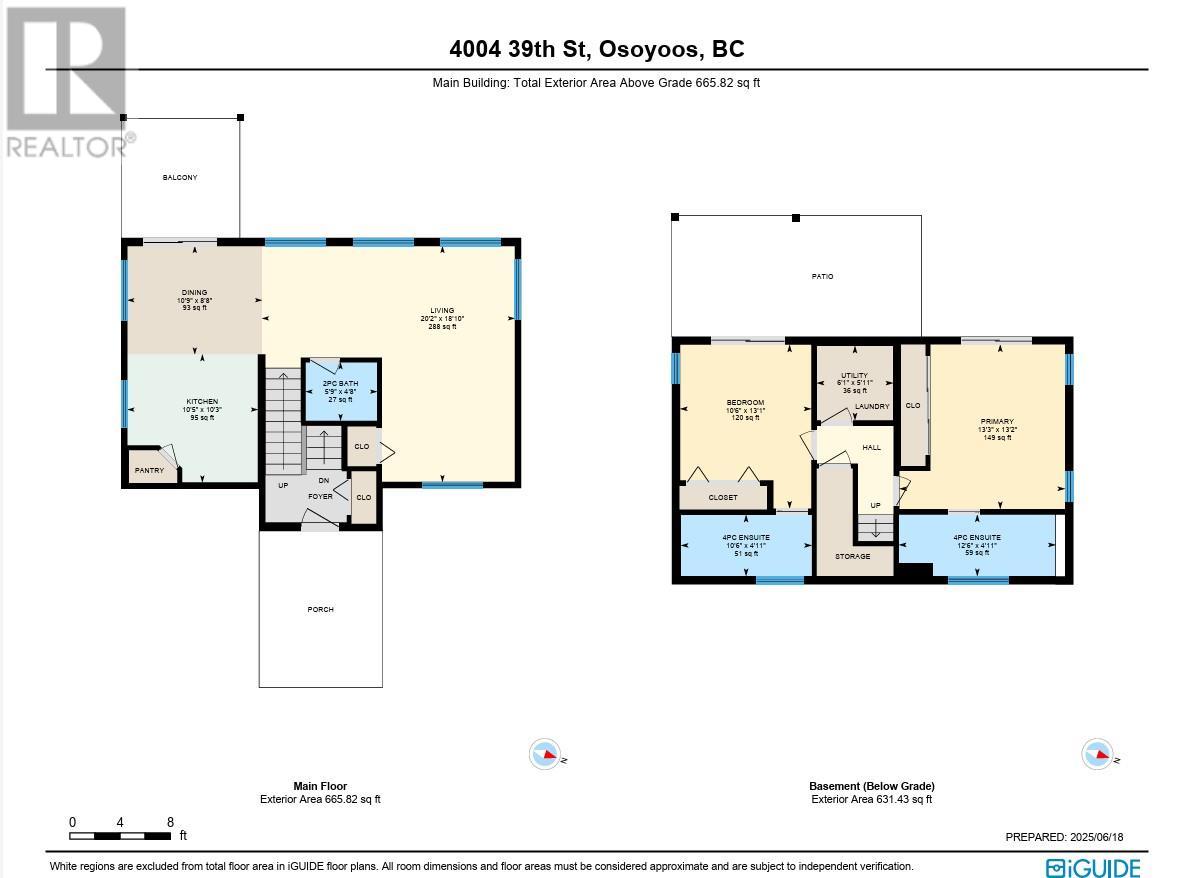Overview
Price
$949,900
Bedrooms
2
Bathrooms
3
Square Footage
1,296 sqft
About this House in Osoyoos
MILLION DOLLAR VIEWS! Perched on the sunny East Bench of Osoyoos, this stunning home offers panoramic 180° views of Osoyoos Lake, the town, vineyards, orchards, and surrounding mountains—some of the best vistas in the entire Okanagan Valley. Enjoy peaceful mornings or evening wine from your deck, soaking in the breathtaking scenery. Built in 2011, this quality 2 bed 3 bath home is located in a high-end neighborhood on a spacious 0.44-acre lot. The main floor showcases an o…pen-concept layout with a bright white kitchen, large dining area, and a living room with a wall of windows that capture the incredible views! Downstairs, you’ll find two spacious primary bedrooms, each with their own exclusive ensuite and direct access to the backyard through private sliding doors. Both ensuites feature heated floors for year-round comfort. Outside, the beautifully landscaped yard includes stamped concrete patios, fruit trees, and plenty of space to relax or entertain. A detached garage includes a bonus unfinished lower level—perfect for a future guest suite, workshop, or studio. Located within the RDOS, this property benefits from low annual taxes. Just minutes to world-class wineries, beaches, golf courses, shopping, schools, and downtown Osoyoos—this is the ultimate Okanagan lifestyle! (id:14735)
Listed by RE/MAX Penticton Realty.
MILLION DOLLAR VIEWS! Perched on the sunny East Bench of Osoyoos, this stunning home offers panoramic 180° views of Osoyoos Lake, the town, vineyards, orchards, and surrounding mountains—some of the best vistas in the entire Okanagan Valley. Enjoy peaceful mornings or evening wine from your deck, soaking in the breathtaking scenery. Built in 2011, this quality 2 bed 3 bath home is located in a high-end neighborhood on a spacious 0.44-acre lot. The main floor showcases an open-concept layout with a bright white kitchen, large dining area, and a living room with a wall of windows that capture the incredible views! Downstairs, you’ll find two spacious primary bedrooms, each with their own exclusive ensuite and direct access to the backyard through private sliding doors. Both ensuites feature heated floors for year-round comfort. Outside, the beautifully landscaped yard includes stamped concrete patios, fruit trees, and plenty of space to relax or entertain. A detached garage includes a bonus unfinished lower level—perfect for a future guest suite, workshop, or studio. Located within the RDOS, this property benefits from low annual taxes. Just minutes to world-class wineries, beaches, golf courses, shopping, schools, and downtown Osoyoos—this is the ultimate Okanagan lifestyle! (id:14735)
Listed by RE/MAX Penticton Realty.
 Brought to you by your friendly REALTORS® through the MLS® System and OMREB (Okanagan Mainland Real Estate Board), courtesy of Gary Judge for your convenience.
Brought to you by your friendly REALTORS® through the MLS® System and OMREB (Okanagan Mainland Real Estate Board), courtesy of Gary Judge for your convenience.
The information contained on this site is based in whole or in part on information that is provided by members of The Canadian Real Estate Association, who are responsible for its accuracy. CREA reproduces and distributes this information as a service for its members and assumes no responsibility for its accuracy.
More Details
- MLS®: 10353698
- Bedrooms: 2
- Bathrooms: 3
- Type: House
- Square Feet: 1,296 sqft
- Lot Size: 0 acres
- Full Baths: 2
- Half Baths: 1
- Parking: 2 (, Street)
- View: City view, Lake view, Mountain view, Valley view
- Storeys: 1 storeys
- Year Built: 2011
Rooms And Dimensions
- Other: 15'10'' x 17'2''
- Utility room: 6'1'' x 5'11''
- Primary Bedroom: 13'3'' x 13'2''
- Bedroom: 10'6'' x 13'1'
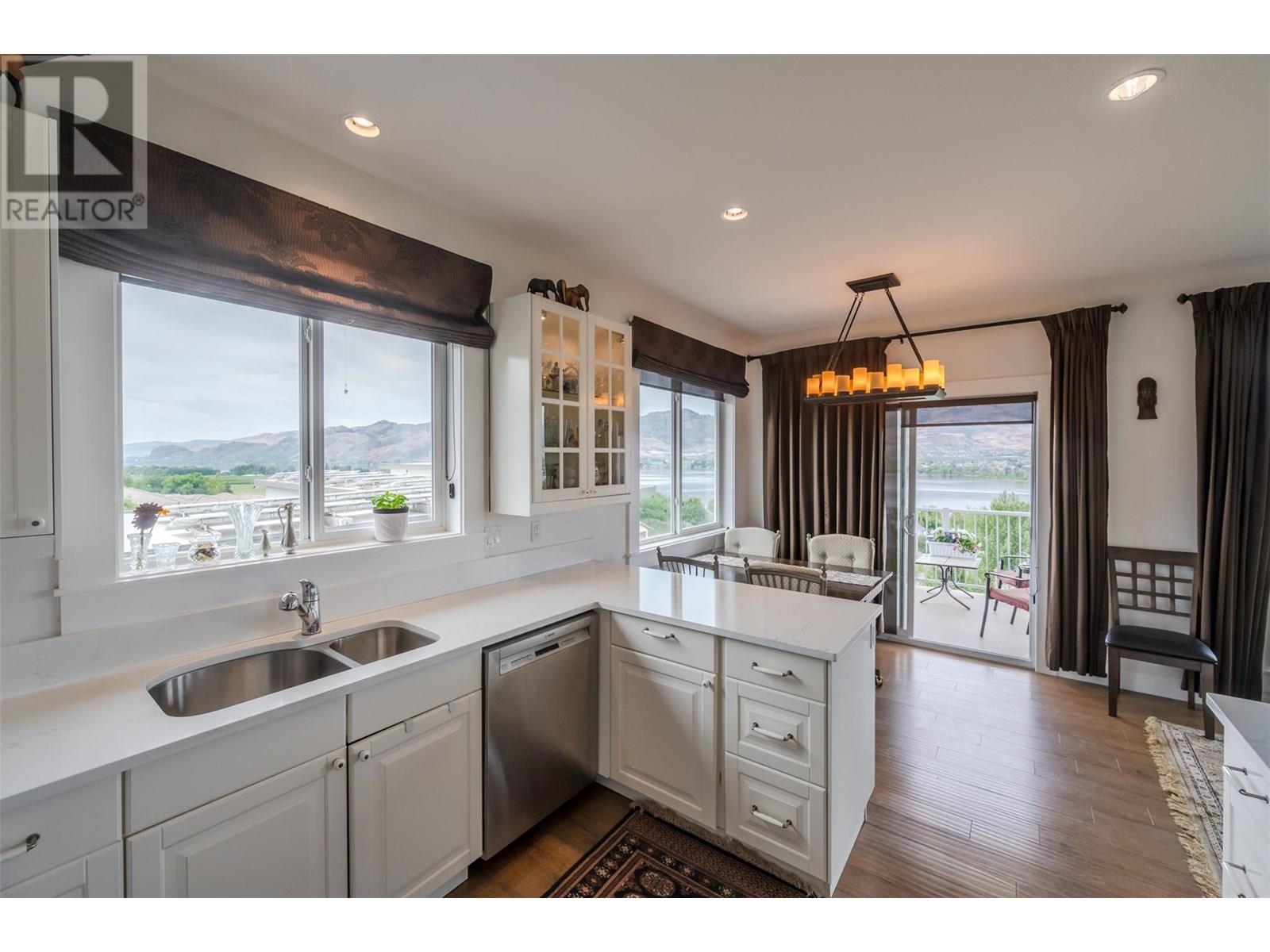
Get in touch with JUDGE Team
250.899.3101Location and Amenities
Amenities Near 4004 39th Street
Osoyoos
Here is a brief summary of some amenities close to this listing (4004 39th Street, Osoyoos), such as schools, parks & recreation centres and public transit.
This 3rd party neighbourhood widget is powered by HoodQ, and the accuracy is not guaranteed. Nearby amenities are subject to changes and closures. Buyer to verify all details.



