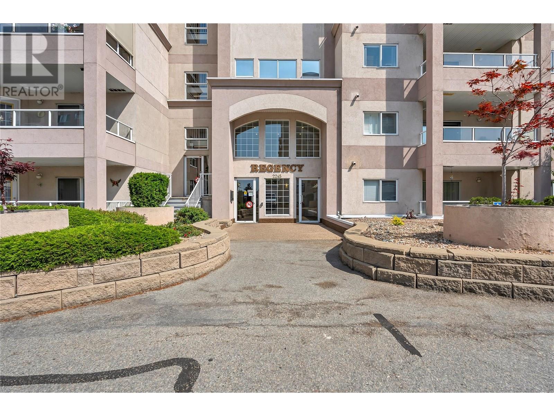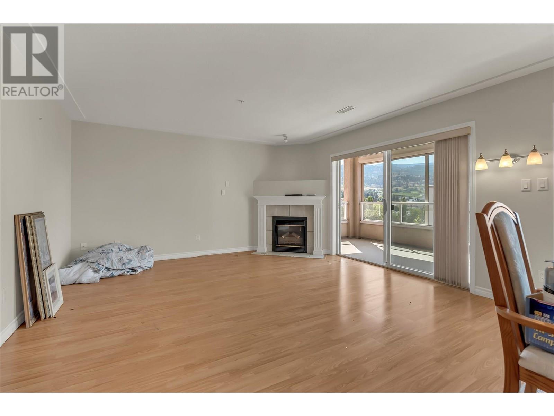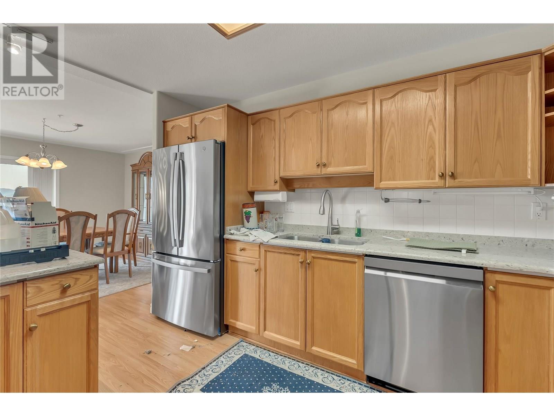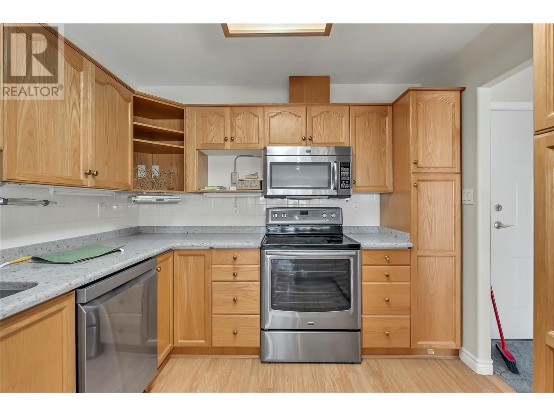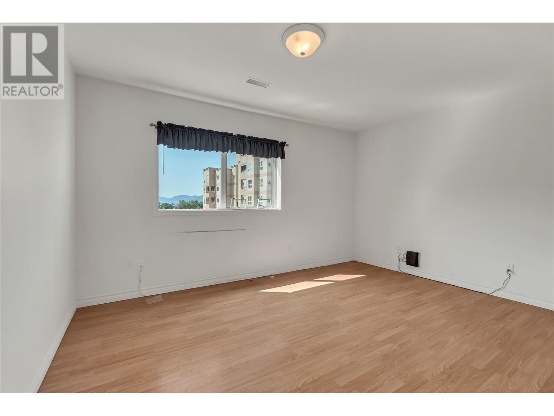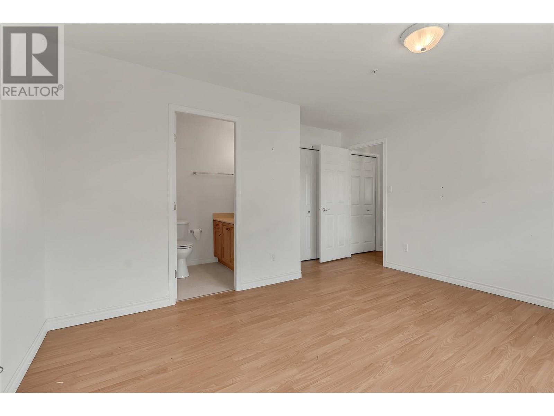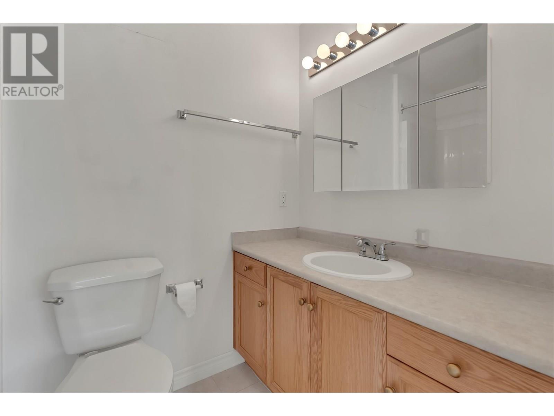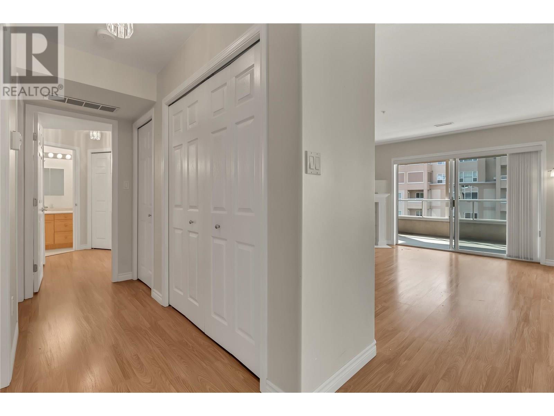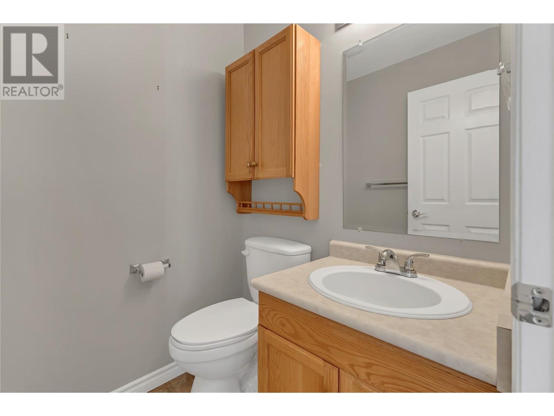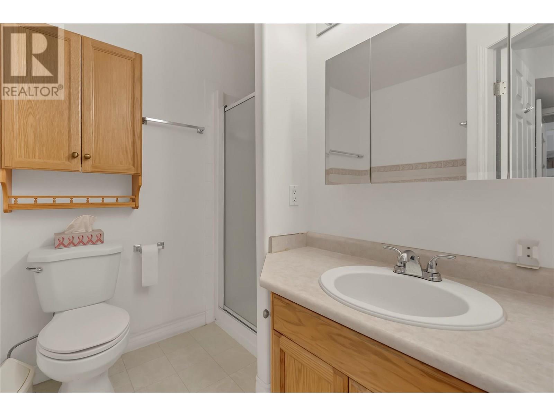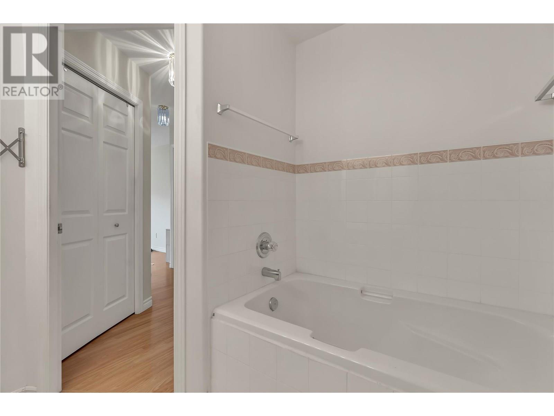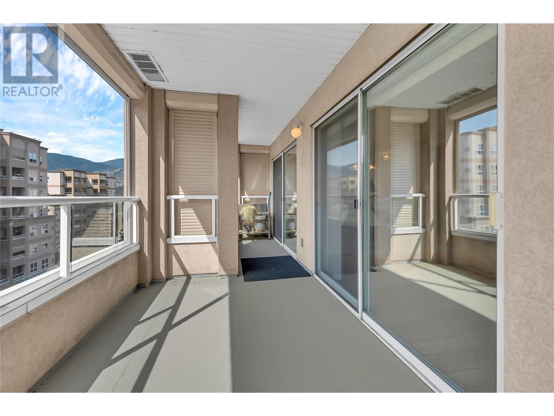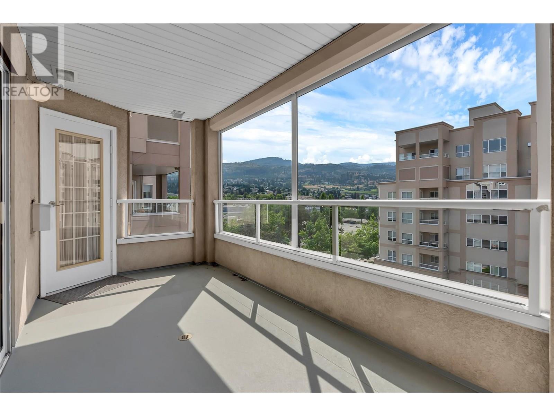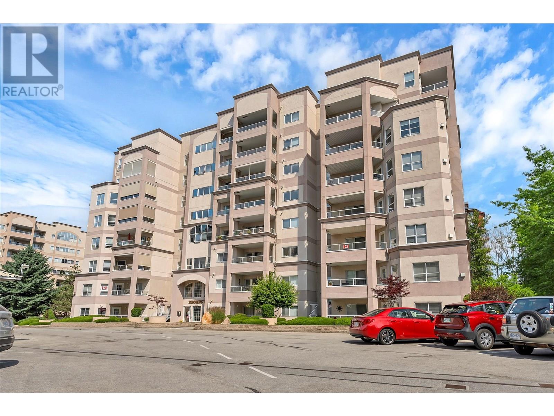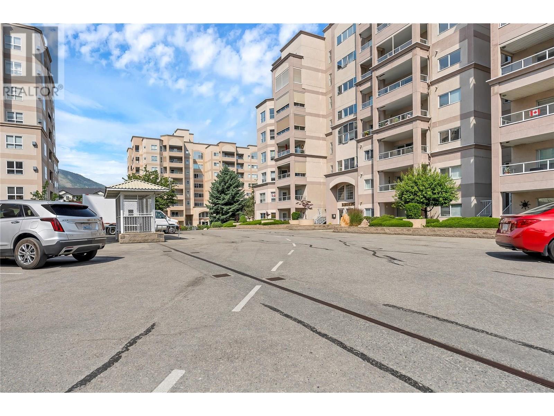Overview
Price
$524,900
Bedrooms
2
Bathrooms
3
Square Footage
1,270 sqft
About this Condo in Main South
Awesome floor plan in this 2 bedroom 3 bathroom condo in \"\"Regency\"\" at Cherry Lane Towers. Bright and spacious facing south with a partial lake view. Open floor plan over 1300 sq ft with this floor plan provides two large bedrooms, each with their own full ensuite, situated on opposite ends of the condo - great for offering your guests privacy during their stay. Secure underground parking and great amenities in the strata.Very convenient location just steps to Cherry Lan…e Mall. Quick possession available. Small pet on approval.Come view this condo today! Call LR for more information. All measurements approximate. Buyer to verify if important. (id:14735)
Listed by Chamberlain Property Group.
Awesome floor plan in this 2 bedroom 3 bathroom condo in \"\"Regency\"\" at Cherry Lane Towers. Bright and spacious facing south with a partial lake view. Open floor plan over 1300 sq ft with this floor plan provides two large bedrooms, each with their own full ensuite, situated on opposite ends of the condo - great for offering your guests privacy during their stay. Secure underground parking and great amenities in the strata.Very convenient location just steps to Cherry Lane Mall. Quick possession available. Small pet on approval.Come view this condo today! Call LR for more information. All measurements approximate. Buyer to verify if important. (id:14735)
Listed by Chamberlain Property Group.
 Brought to you by your friendly REALTORS® through the MLS® System and OMREB (Okanagan Mainland Real Estate Board), courtesy of Gary Judge for your convenience.
Brought to you by your friendly REALTORS® through the MLS® System and OMREB (Okanagan Mainland Real Estate Board), courtesy of Gary Judge for your convenience.
The information contained on this site is based in whole or in part on information that is provided by members of The Canadian Real Estate Association, who are responsible for its accuracy. CREA reproduces and distributes this information as a service for its members and assumes no responsibility for its accuracy.
More Details
- MLS®: 10353588
- Bedrooms: 2
- Bathrooms: 3
- Type: Condo
- Building: 2245 Atkinson 604 Street, Penticton
- Square Feet: 1,270 sqft
- Full Baths: 2
- Half Baths: 1
- Parking: 1 (, Underground)
- Storeys: 1 storeys
- Year Built: 1997
Rooms And Dimensions
- 4pc Bathroom: 8'4'' x 4'9''
- Bedroom: 14'0'' x 13'8''
- Dining room: 13'8'' x 13'8''
- Living room: 13'4'' x 14'4'
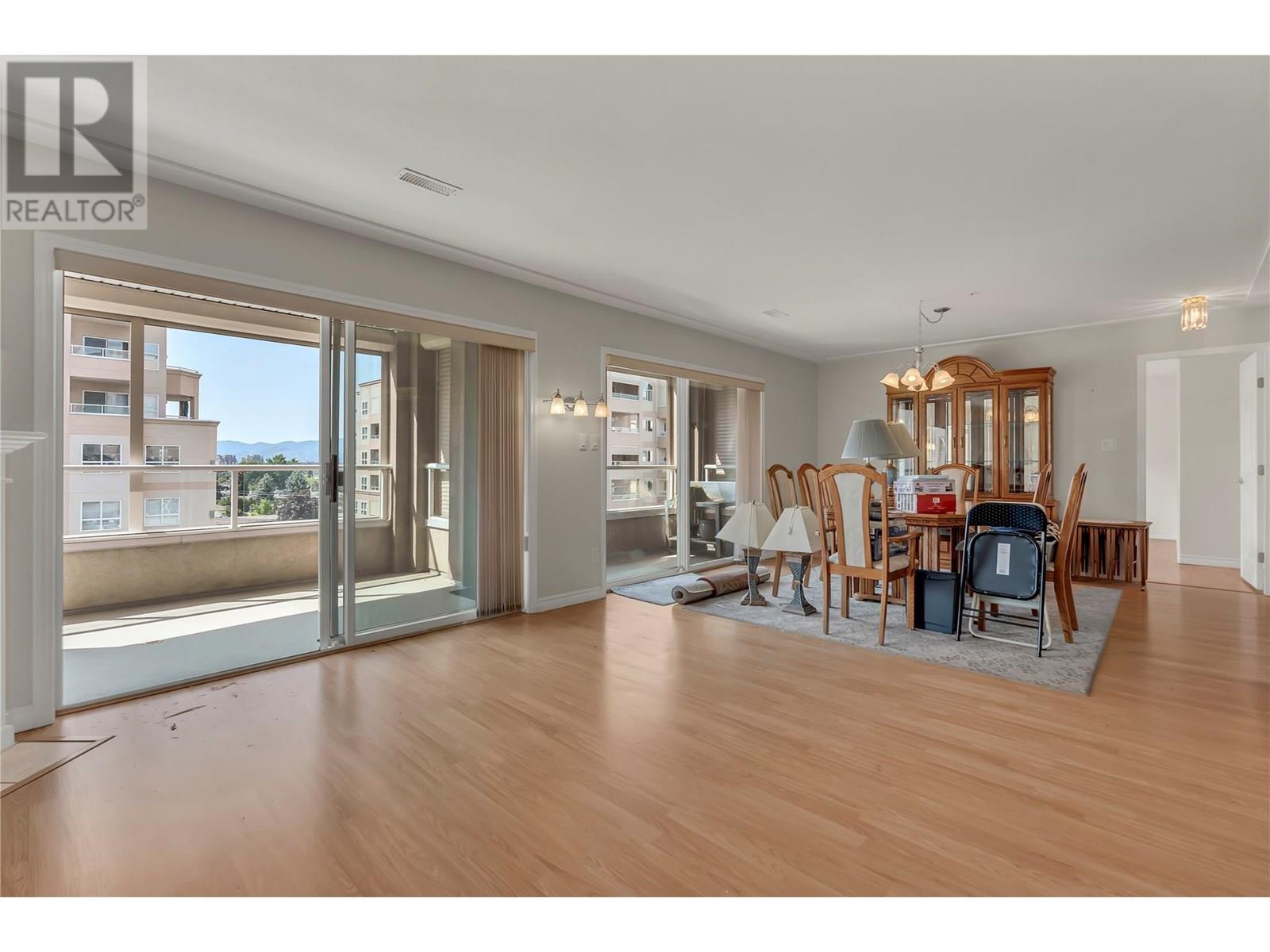
Get in touch with JUDGE Team
250.899.3101Location and Amenities
Amenities Near 2245 Atkinson Street 604
Main South, Penticton
Here is a brief summary of some amenities close to this listing (2245 Atkinson Street 604, Main South, Penticton), such as schools, parks & recreation centres and public transit.
This 3rd party neighbourhood widget is powered by HoodQ, and the accuracy is not guaranteed. Nearby amenities are subject to changes and closures. Buyer to verify all details.




