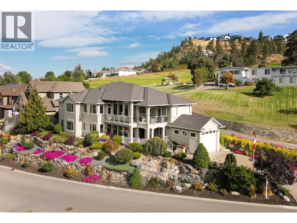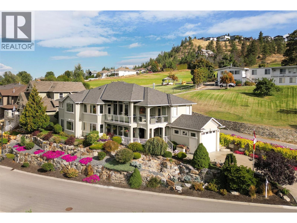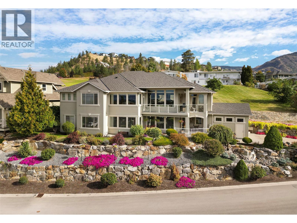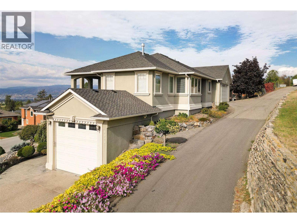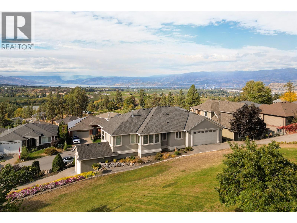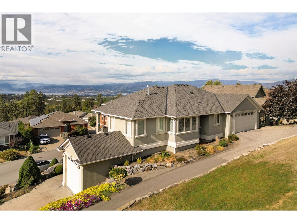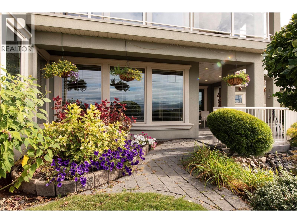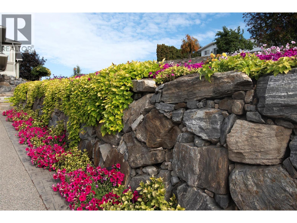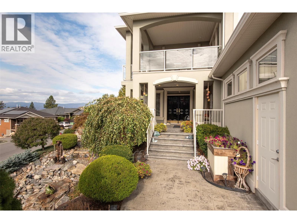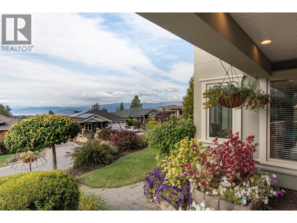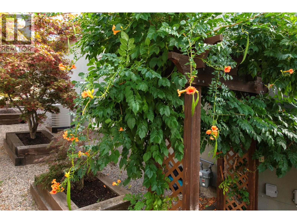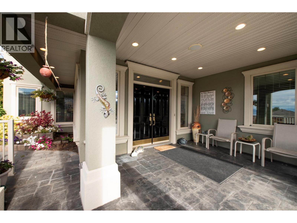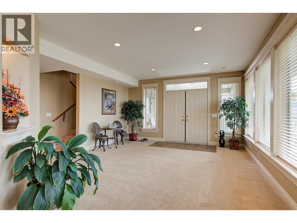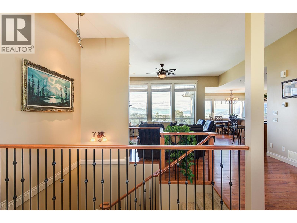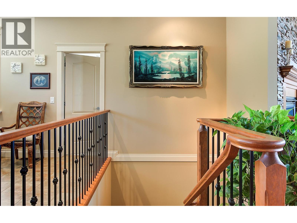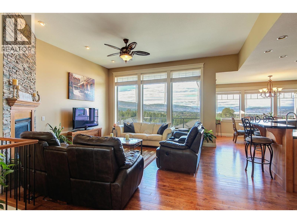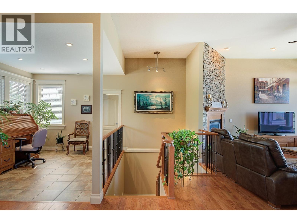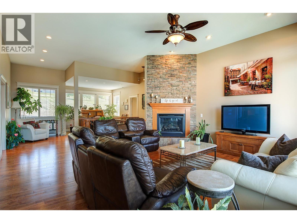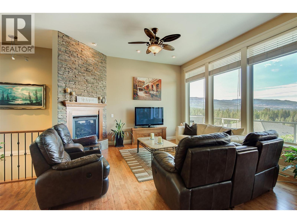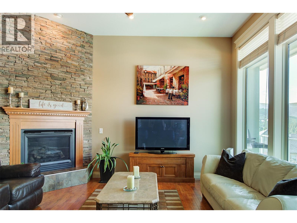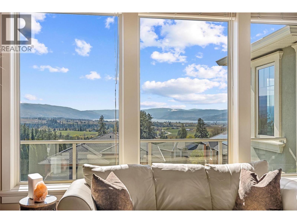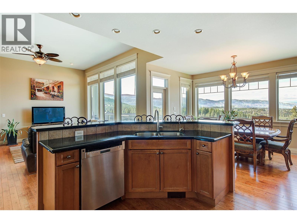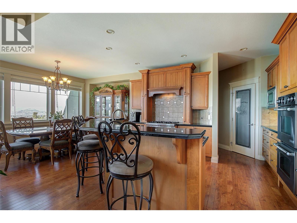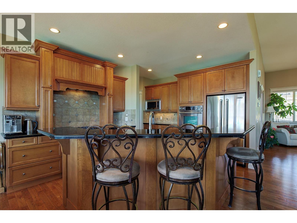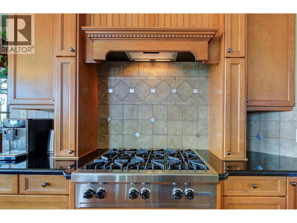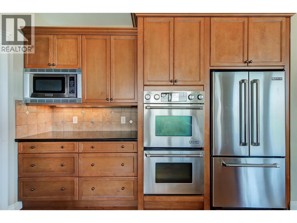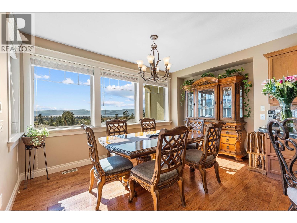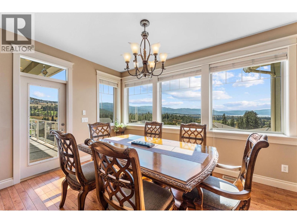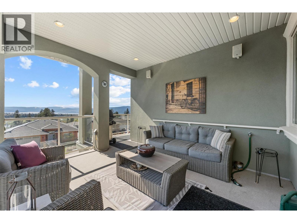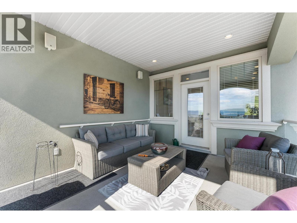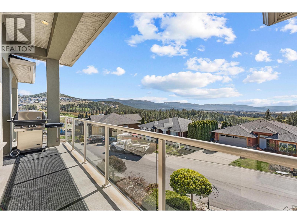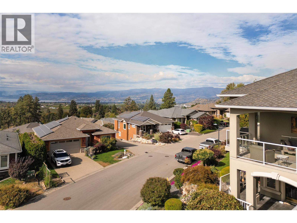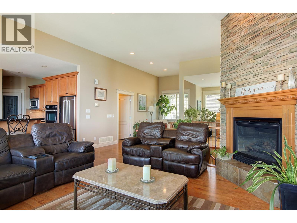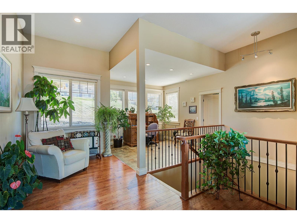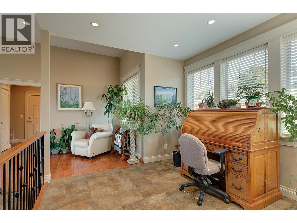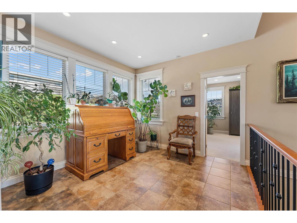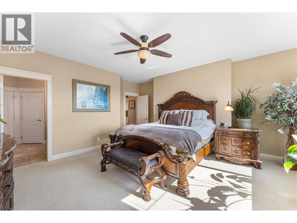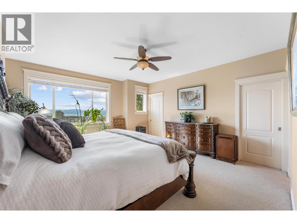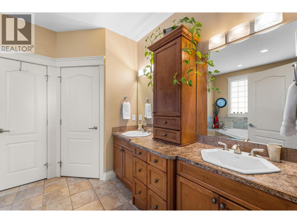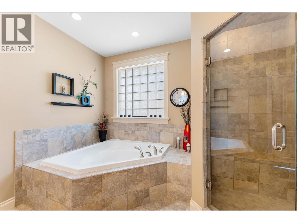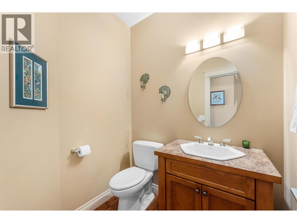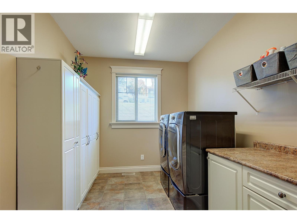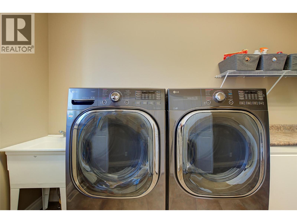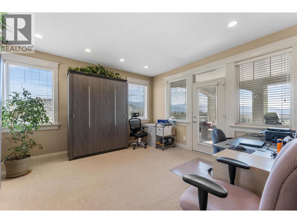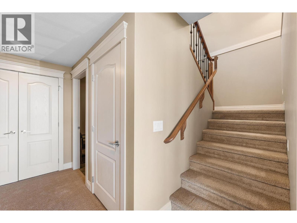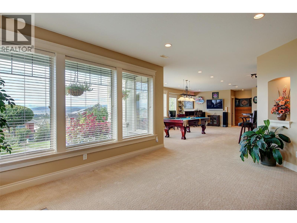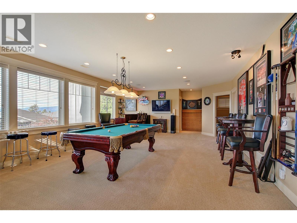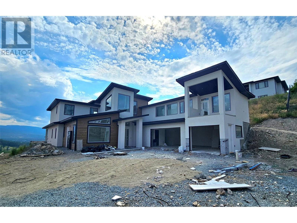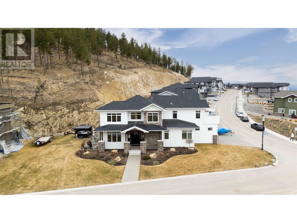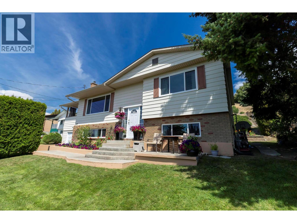Overview
Price
$1,325,000
Bedrooms
4
Bathrooms
3
Square Footage
4,182 sqft
About this House in Black Mountain
Best valued home in Black Mountain with triple garage and lake views! Now priced $170k below assessed value! This custom built home is situated on a meticulously landscaped corner lot with tiered rock walls its curb appeal is exceptional. This property boasts two distinct garages: an oversized double garage accessing the upper level, and a separate single garage leading to the lower level perfect for a potential suite conversion (with plans for a second kitchen). The expansi…ve REC room featuring in-floor heating, a wet bar, and a versatile gym/media room, all with captivating city and lake views. This level also includes two guest bedrooms, a 4-piece bathroom, and abundant storage, ideal for entertaining or extended family. The upper level, bathed in natural light from large windows, showcases 11-foot ceilings and an open-concept living area framing stunning lake, mountain, and city vistas. The gourmet kitchen is a chef\'s dream, with a Wolf six-burner range, dual wall ovens, and pantry, flowing seamlessly into the living and dining areas. The wrap-around covered deck is perfect for year-round BBQs and sunsets. A flexible library space can be a formal dining room or home office. The expansive primary suite offers a spa-like ensuite with a soaker tub, steam shower, double vanity, and a dual-entry walk-in closet. A 2nd bdrm with a Murphy bed, a 2-piece powder room, and a full laundry room with garage access complete this level. With 2 driveways and 2 garages, there\'s abundant parking, including RV or boat space. (id:14735)
Listed by Royal LePage Kelowna.
Best valued home in Black Mountain with triple garage and lake views! Now priced $170k below assessed value! This custom built home is situated on a meticulously landscaped corner lot with tiered rock walls its curb appeal is exceptional. This property boasts two distinct garages: an oversized double garage accessing the upper level, and a separate single garage leading to the lower level perfect for a potential suite conversion (with plans for a second kitchen). The expansive REC room featuring in-floor heating, a wet bar, and a versatile gym/media room, all with captivating city and lake views. This level also includes two guest bedrooms, a 4-piece bathroom, and abundant storage, ideal for entertaining or extended family. The upper level, bathed in natural light from large windows, showcases 11-foot ceilings and an open-concept living area framing stunning lake, mountain, and city vistas. The gourmet kitchen is a chef\'s dream, with a Wolf six-burner range, dual wall ovens, and pantry, flowing seamlessly into the living and dining areas. The wrap-around covered deck is perfect for year-round BBQs and sunsets. A flexible library space can be a formal dining room or home office. The expansive primary suite offers a spa-like ensuite with a soaker tub, steam shower, double vanity, and a dual-entry walk-in closet. A 2nd bdrm with a Murphy bed, a 2-piece powder room, and a full laundry room with garage access complete this level. With 2 driveways and 2 garages, there\'s abundant parking, including RV or boat space. (id:14735)
Listed by Royal LePage Kelowna.
 Brought to you by your friendly REALTORS® through the MLS® System and OMREB (Okanagan Mainland Real Estate Board), courtesy of Gary Judge for your convenience.
Brought to you by your friendly REALTORS® through the MLS® System and OMREB (Okanagan Mainland Real Estate Board), courtesy of Gary Judge for your convenience.
The information contained on this site is based in whole or in part on information that is provided by members of The Canadian Real Estate Association, who are responsible for its accuracy. CREA reproduces and distributes this information as a service for its members and assumes no responsibility for its accuracy.
More Details
- MLS®: 10353477
- Bedrooms: 4
- Bathrooms: 3
- Type: House
- Square Feet: 4,182 sqft
- Lot Size: 0 acres
- Full Baths: 2
- Half Baths: 1
- Parking: 12 (, Attached Garage, Rear, RV)
- Fireplaces: 1 Gas
- View: City view, Lake view, Mountain view, Valley view
- Storeys: 2 storeys
- Year Built: 2007
Rooms And Dimensions
- Storage: 9'6'' x 10'4''
- Utility room: 6'4'' x 10'4''
- Gym: 19'10'' x 23'4''
- 4pc Bathroom: 10'6'' x 9'3''
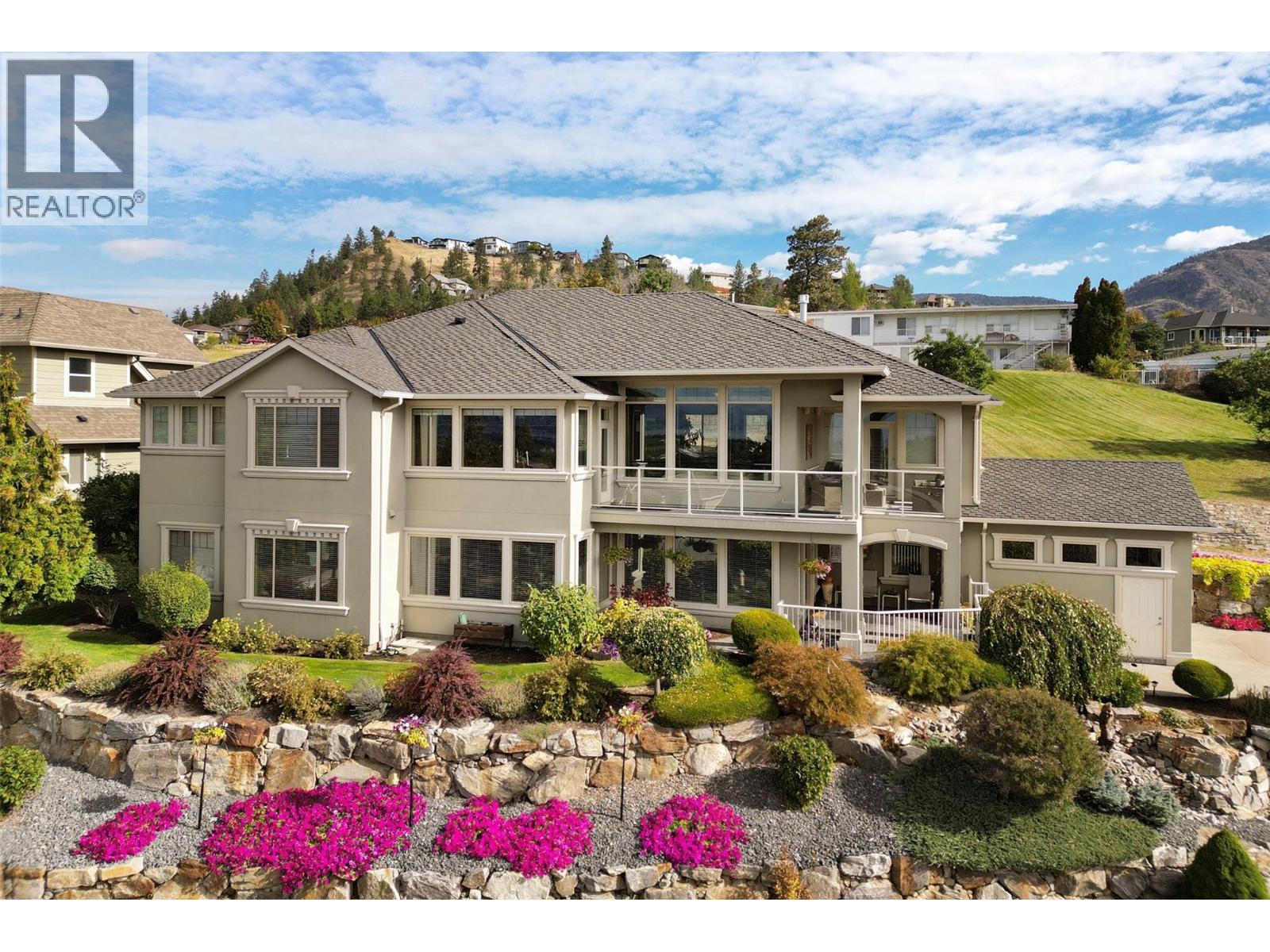
Get in touch with JUDGE Team
250.899.3101Location and Amenities
Amenities Near 1095 Hume Avenue
Black Mountain, Kelowna
Here is a brief summary of some amenities close to this listing (1095 Hume Avenue, Black Mountain, Kelowna), such as schools, parks & recreation centres and public transit.
This 3rd party neighbourhood widget is powered by HoodQ, and the accuracy is not guaranteed. Nearby amenities are subject to changes and closures. Buyer to verify all details.


