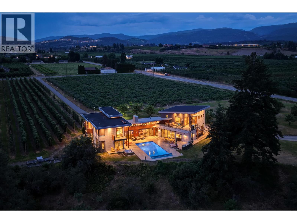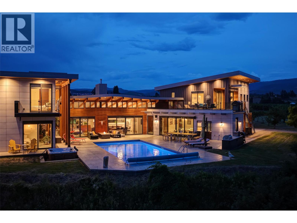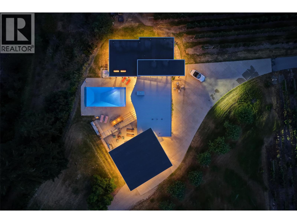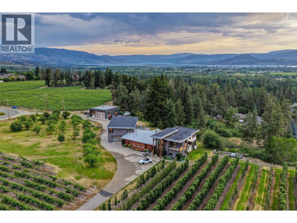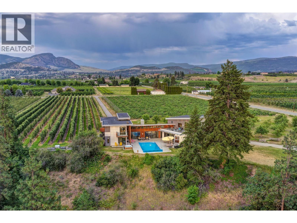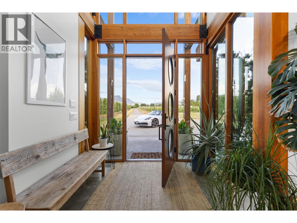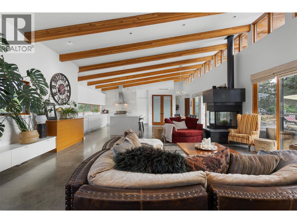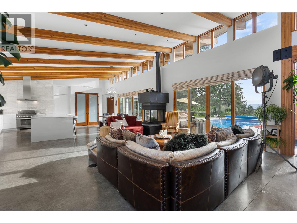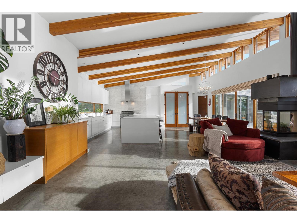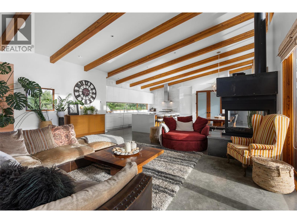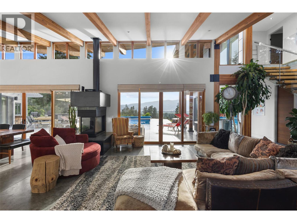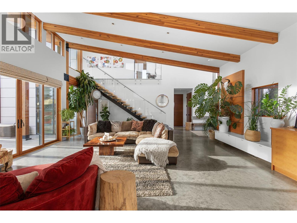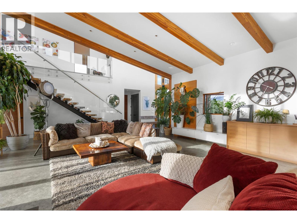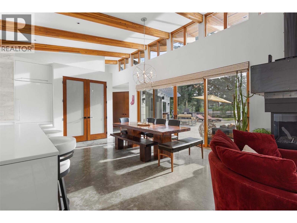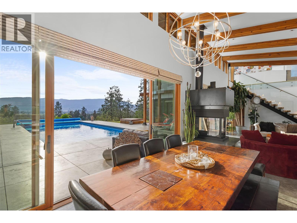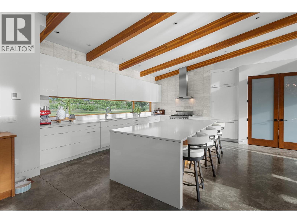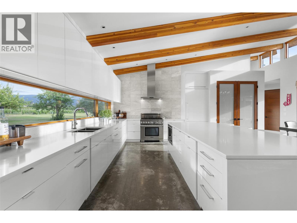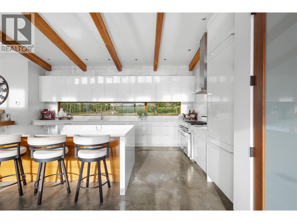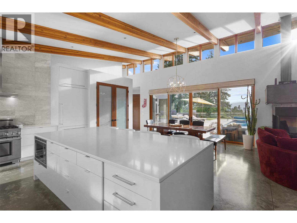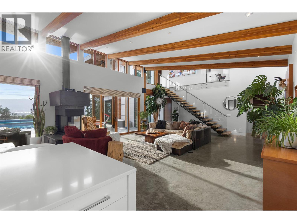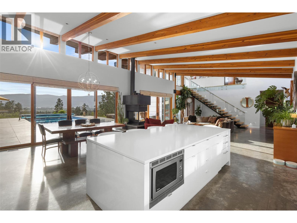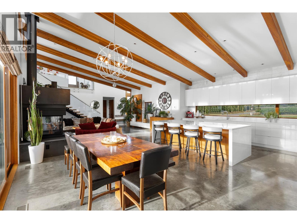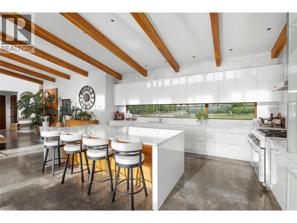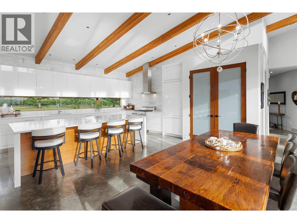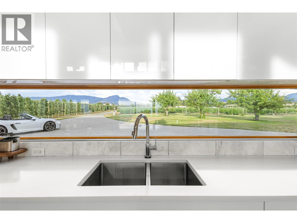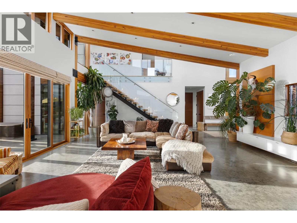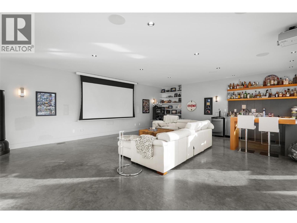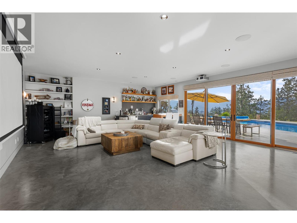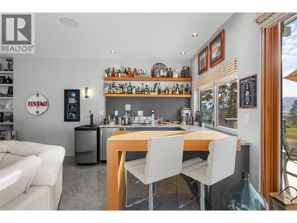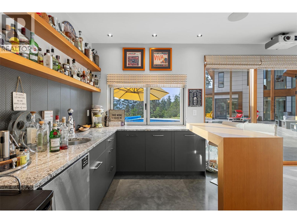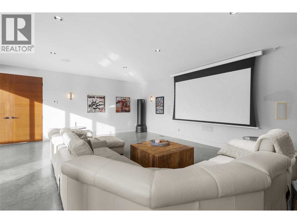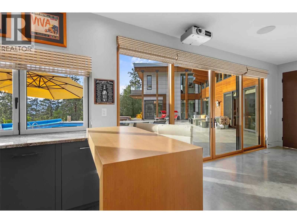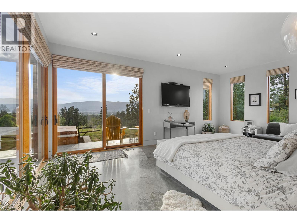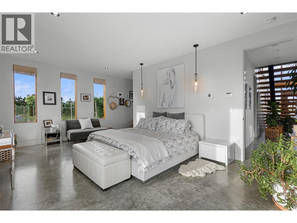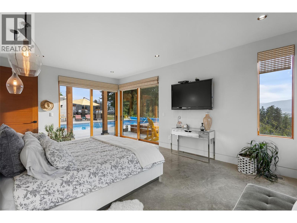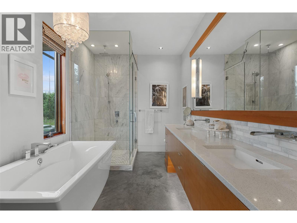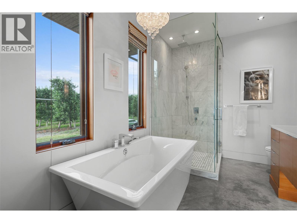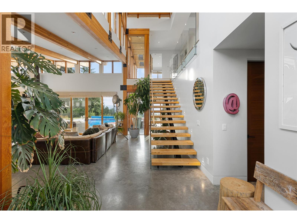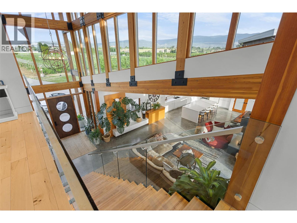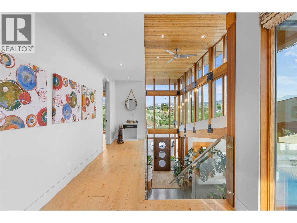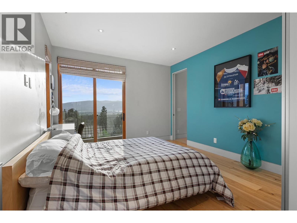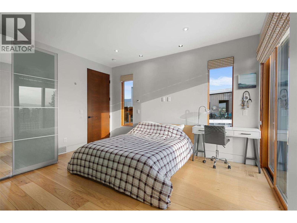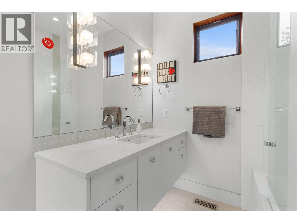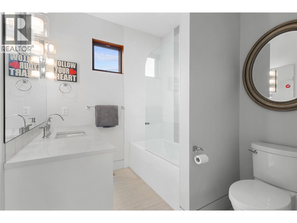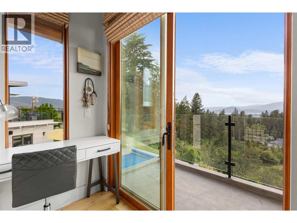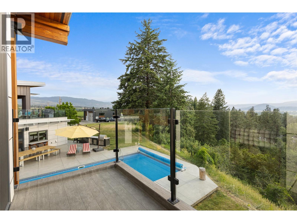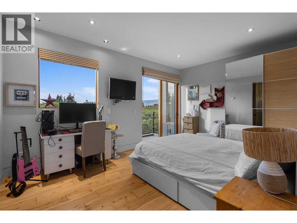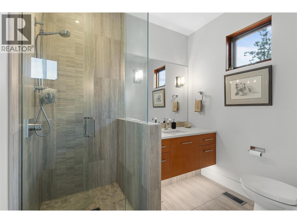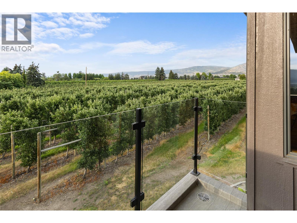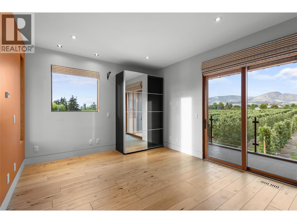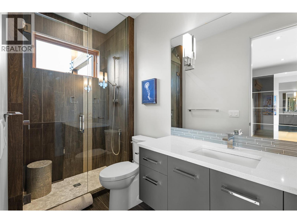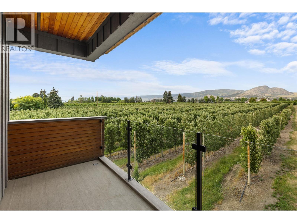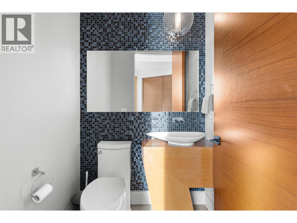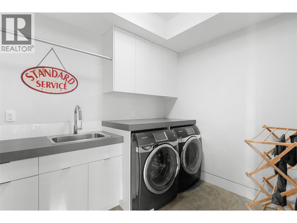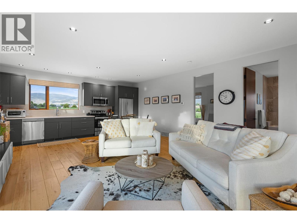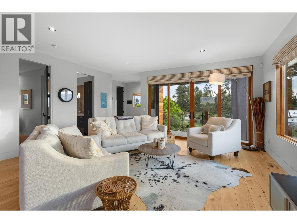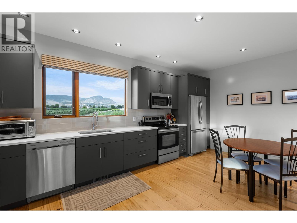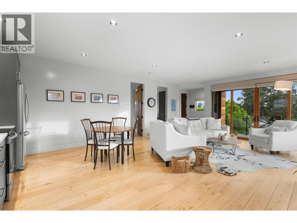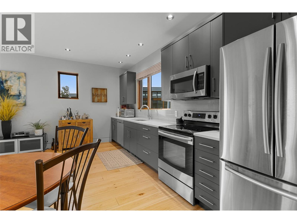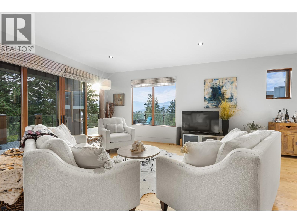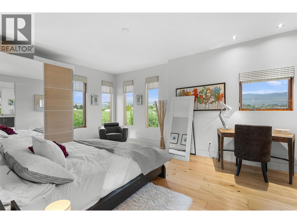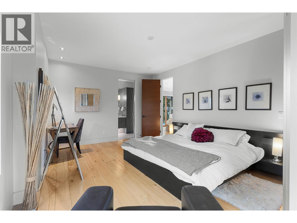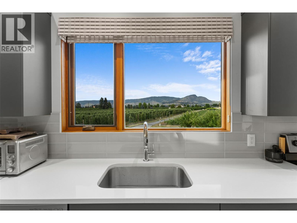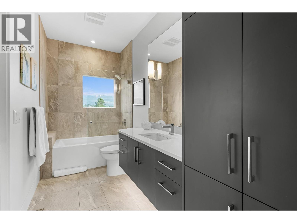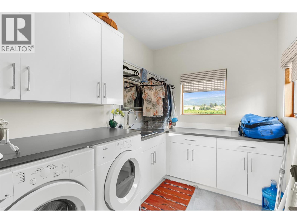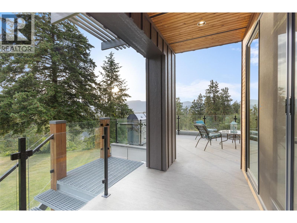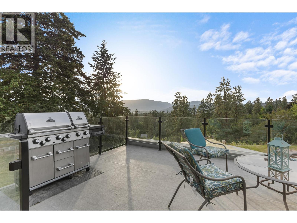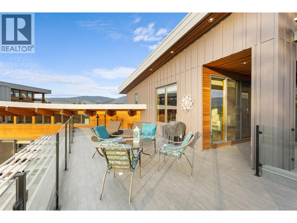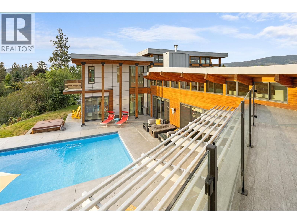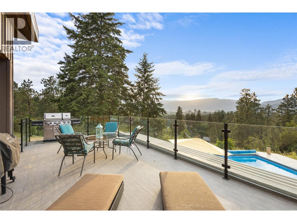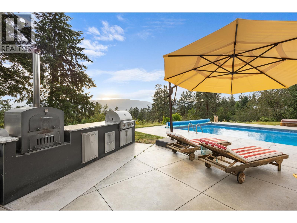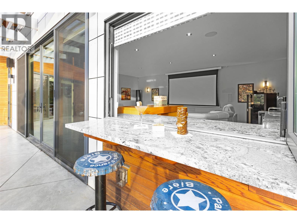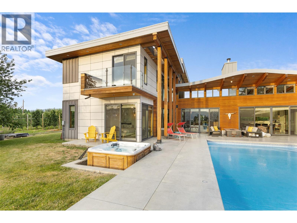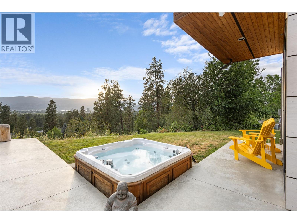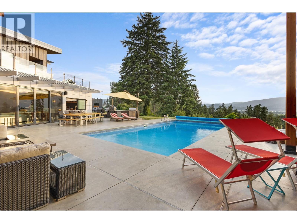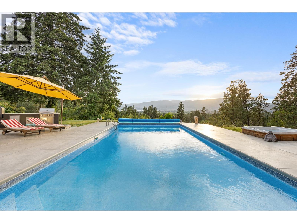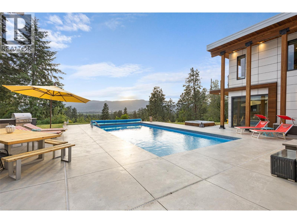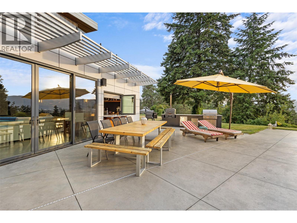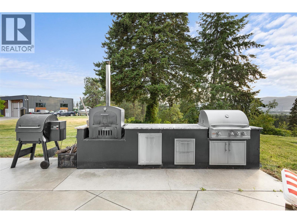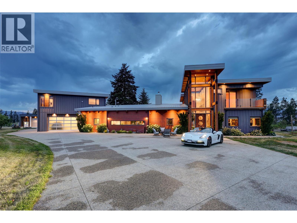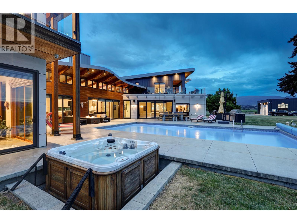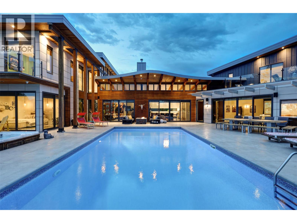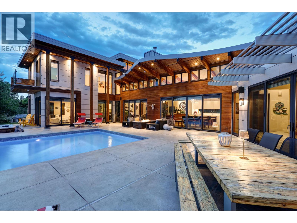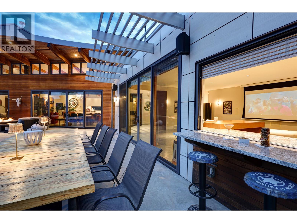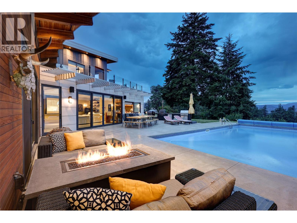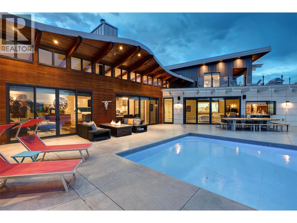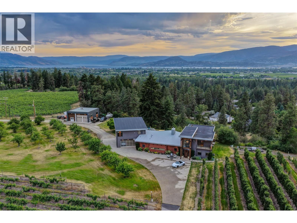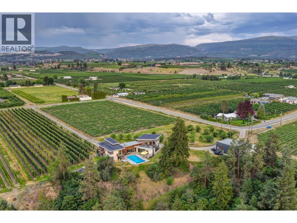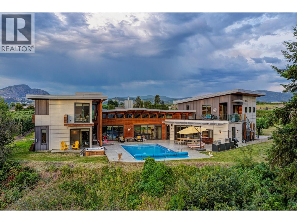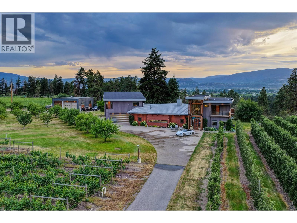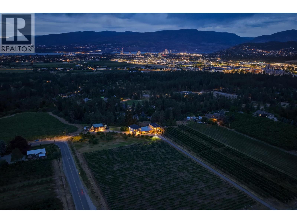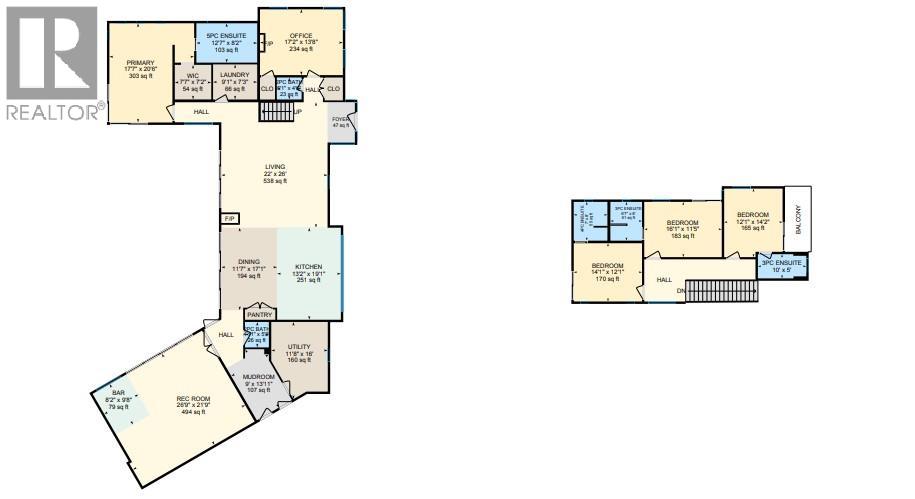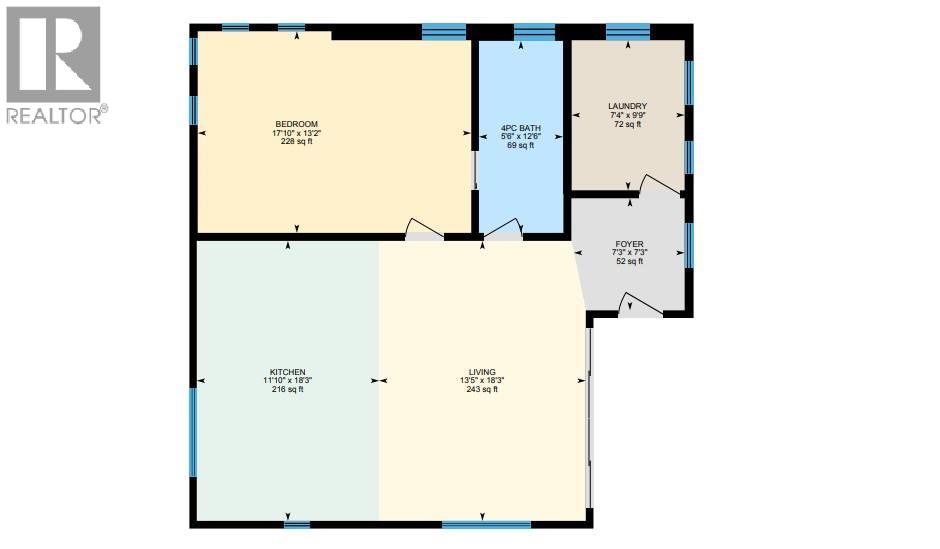Overview
Price
$5,600,000
Bedrooms
5
Bathrooms
8
Square Footage
5,109 sqft
About this Farm or Ranch in South East Kelowna
9.3 predominately flat acres, perfectly situated for those longing for the balance of urban convenience with rural tranquility. The magic of the big sky and twinkle factor of the city skyline at night is only part of this legacy properties allure. The 4200 +/- sq ft home with the Primary bedroom on the main floor, has been designed to create a space that is both a sanctuary & a source of inspiration. Created with flexibility in mind: 4 beds + 5 baths in the main house, an… additional legal 1 bed, 1 full bath suite with huge deck & an additional 1/2 bath in the pool house. This home embraces the unique opportunity to experience a spacious & private retreat amongst a small vineyard & apple orchard with all the comforts of city life just 10 mins away. Every bdrm is appointed with its own ensuite & private deck. The perfect place to unwind, entertain & enjoy the beauty of the outdoors in a truly exceptional setting. Additionally, there is a detached multipurpose art/studio/wrkshp with over-height garage door (4 cars). Bright open art studio, washroom and ample power. Above the attached oversized 3 car garage, the +/- 974 sq ft legal suite incorporates high ceilings & large windows, providing an abundance of natural light, views & a sense of airiness. The suites large balcony allows guests to enjoy lake&mountain views during the day and the city lights/twinkle factor at night. Attention Equestrians, Small Batch Distillers, those creative entrepreneurial agri-tourism minds. (id:14735)
Listed by Sotheby's International Realty Canada/Macdonald Realty.
9.3 predominately flat acres, perfectly situated for those longing for the balance of urban convenience with rural tranquility. The magic of the big sky and twinkle factor of the city skyline at night is only part of this legacy properties allure. The 4200 +/- sq ft home with the Primary bedroom on the main floor, has been designed to create a space that is both a sanctuary & a source of inspiration. Created with flexibility in mind: 4 beds + 5 baths in the main house, an additional legal 1 bed, 1 full bath suite with huge deck & an additional 1/2 bath in the pool house. This home embraces the unique opportunity to experience a spacious & private retreat amongst a small vineyard & apple orchard with all the comforts of city life just 10 mins away. Every bdrm is appointed with its own ensuite & private deck. The perfect place to unwind, entertain & enjoy the beauty of the outdoors in a truly exceptional setting. Additionally, there is a detached multipurpose art/studio/wrkshp with over-height garage door (4 cars). Bright open art studio, washroom and ample power. Above the attached oversized 3 car garage, the +/- 974 sq ft legal suite incorporates high ceilings & large windows, providing an abundance of natural light, views & a sense of airiness. The suites large balcony allows guests to enjoy lake&mountain views during the day and the city lights/twinkle factor at night. Attention Equestrians, Small Batch Distillers, those creative entrepreneurial agri-tourism minds. (id:14735)
Listed by Sotheby's International Realty Canada/Macdonald Realty.
 Brought to you by your friendly REALTORS® through the MLS® System and OMREB (Okanagan Mainland Real Estate Board), courtesy of Gary Judge for your convenience.
Brought to you by your friendly REALTORS® through the MLS® System and OMREB (Okanagan Mainland Real Estate Board), courtesy of Gary Judge for your convenience.
The information contained on this site is based in whole or in part on information that is provided by members of The Canadian Real Estate Association, who are responsible for its accuracy. CREA reproduces and distributes this information as a service for its members and assumes no responsibility for its accuracy.
More Details
- MLS®: 10353392
- Bedrooms: 5
- Bathrooms: 8
- Type: Farm or Ranch
- Square Feet: 5,109 sqft
- Lot Size: 9 acres
- Full Baths: 5
- Half Baths: 3
- Parking: 10 (Additional Parking, Attached Garage, Detache
- Fireplaces: 2 Gas
- Balcony/Patio: Balcony
- View: Unknown, City view, Lake view, Mountain view, Va
- Storeys: 2 storeys
- Year Built: 2014
Rooms And Dimensions
- Bedroom: 14'1'' x 12'1''
- Bedroom: 16'1'' x 11'5''
- Bedroom: 12'1'' x 14'2''
- Full ensuite bathroom: 7' x 8'
- 3pc Ensuite bath: 6'7'' x 8
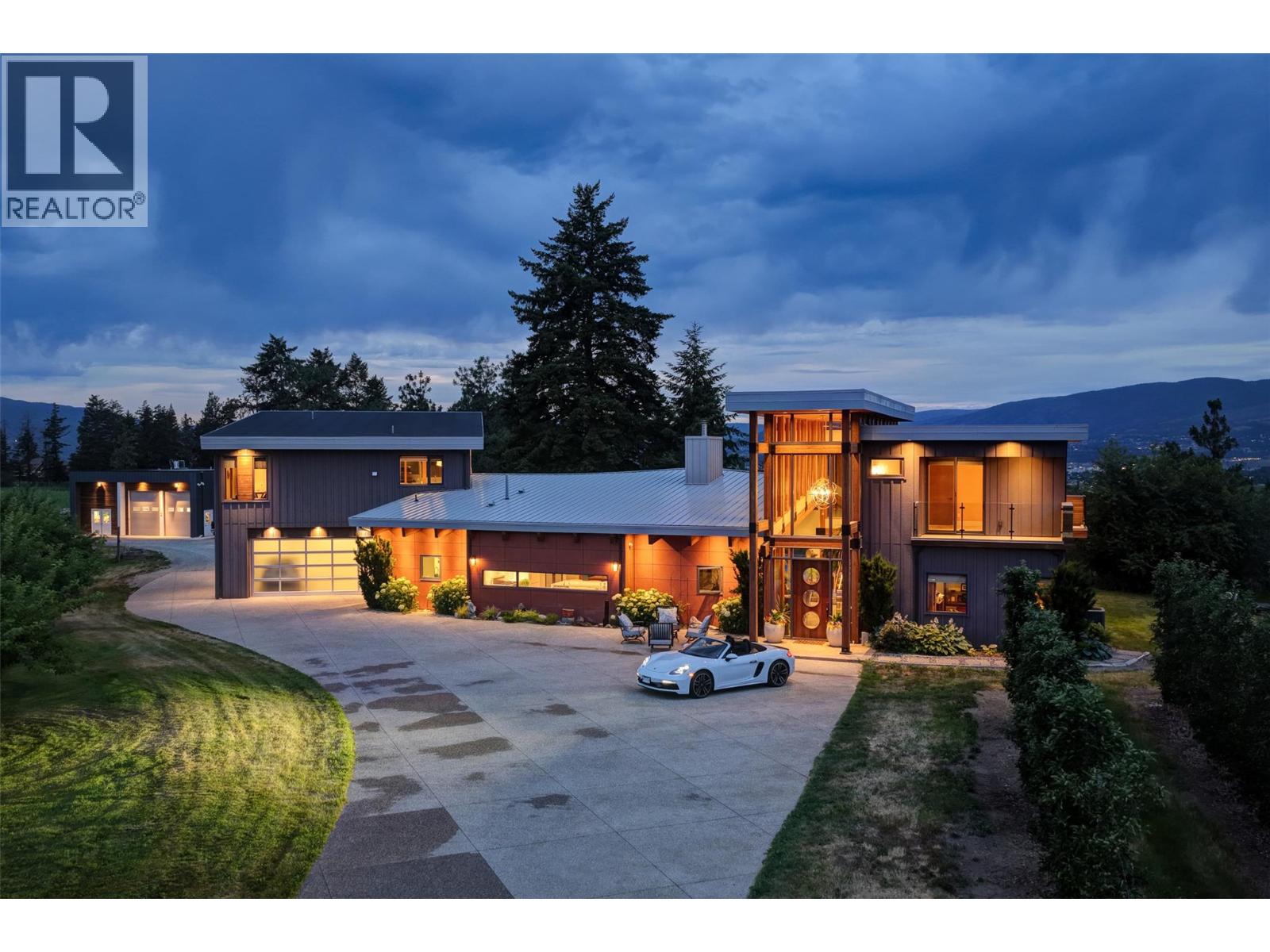
Get in touch with JUDGE Team
250.899.3101Location and Amenities
Amenities Near 3194 Dunster Road
South East Kelowna, Kelowna
Here is a brief summary of some amenities close to this listing (3194 Dunster Road, South East Kelowna, Kelowna), such as schools, parks & recreation centres and public transit.
This 3rd party neighbourhood widget is powered by HoodQ, and the accuracy is not guaranteed. Nearby amenities are subject to changes and closures. Buyer to verify all details.



