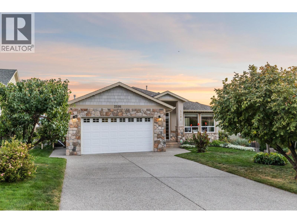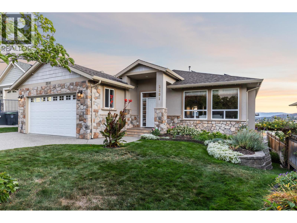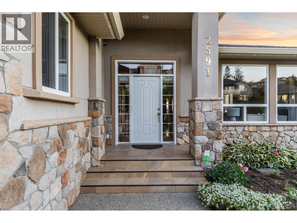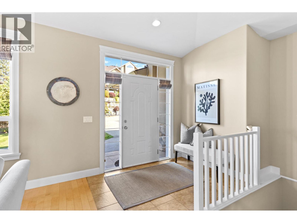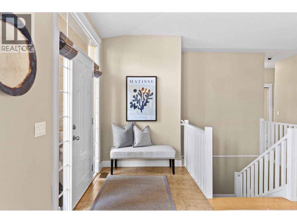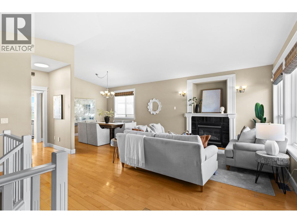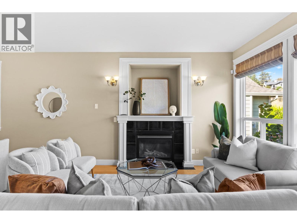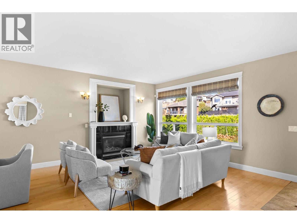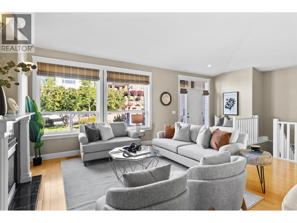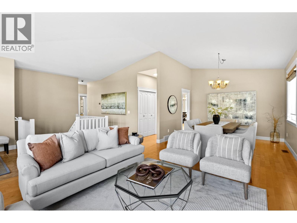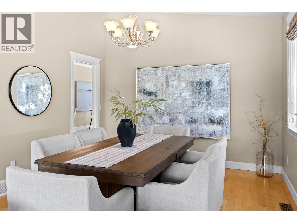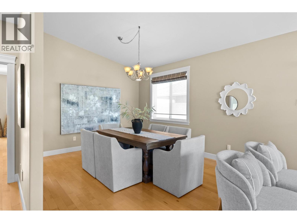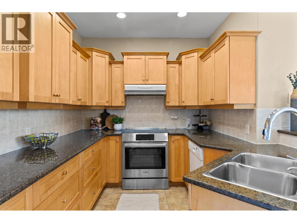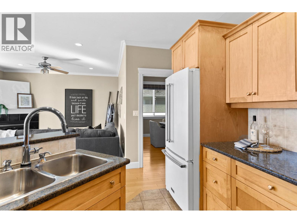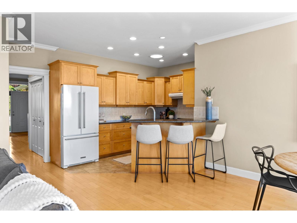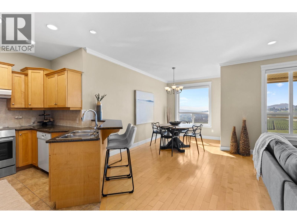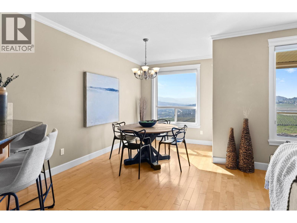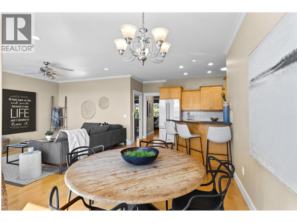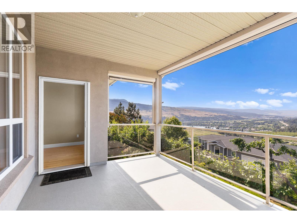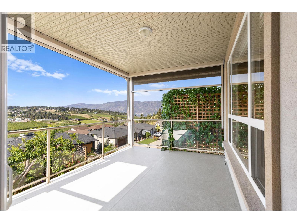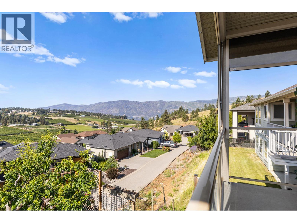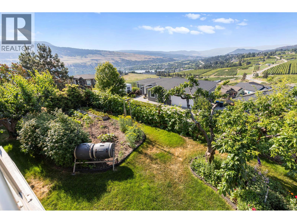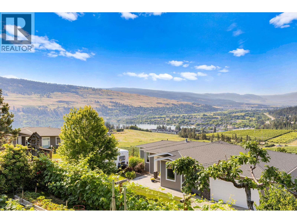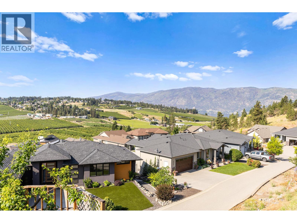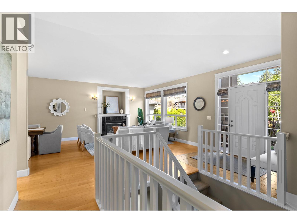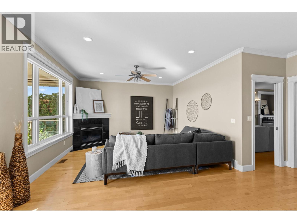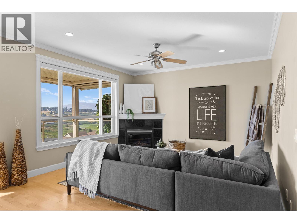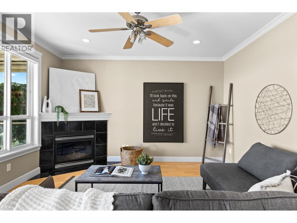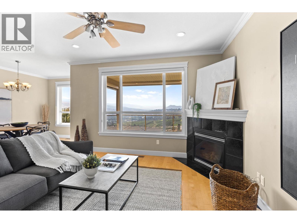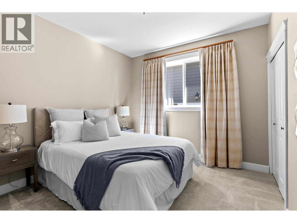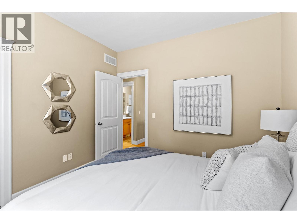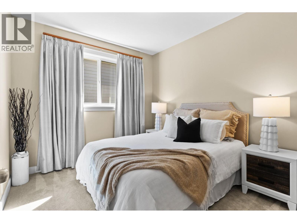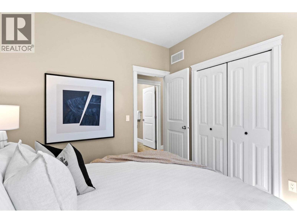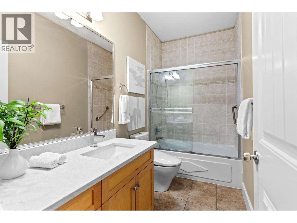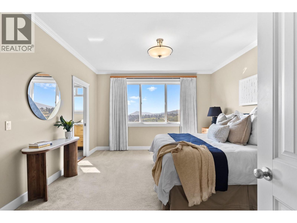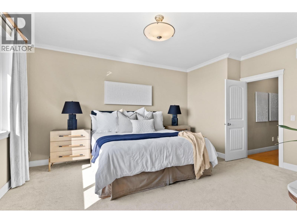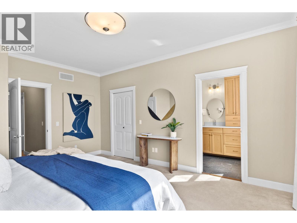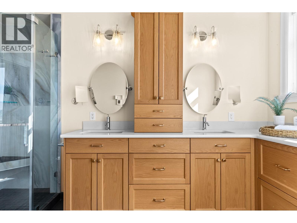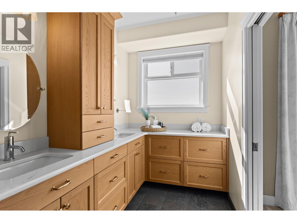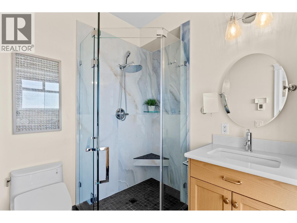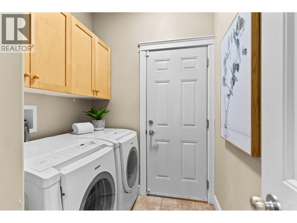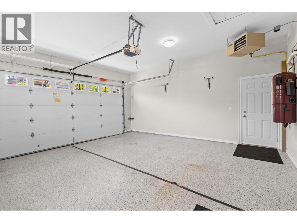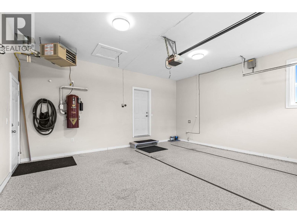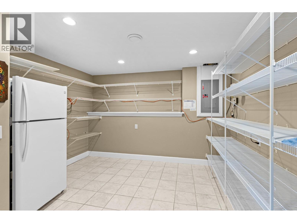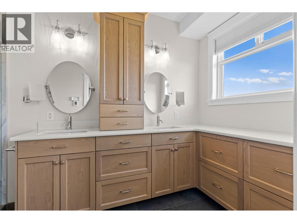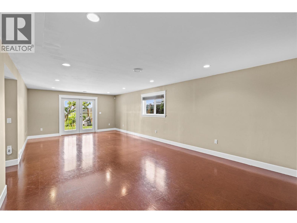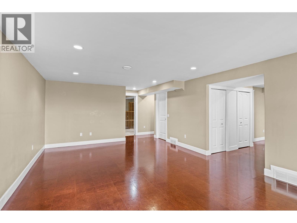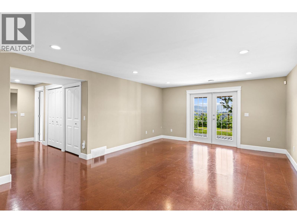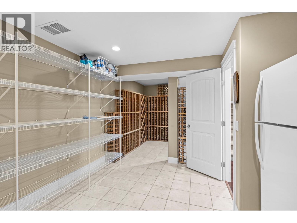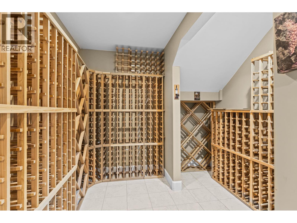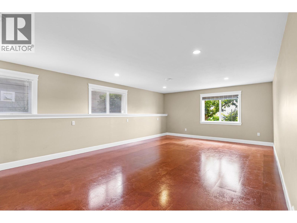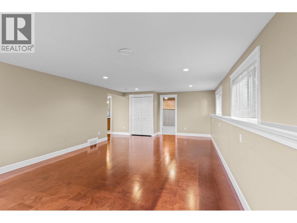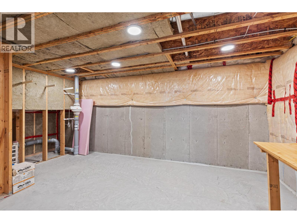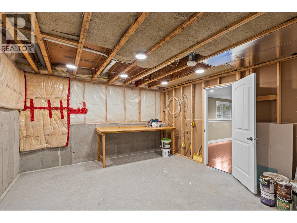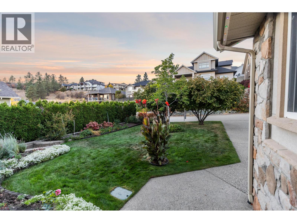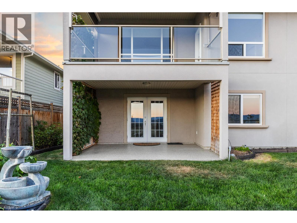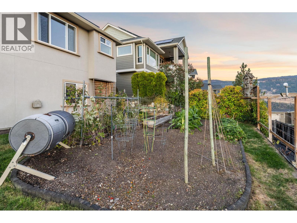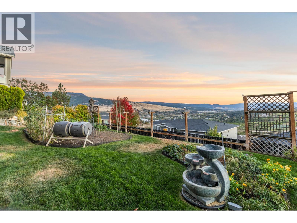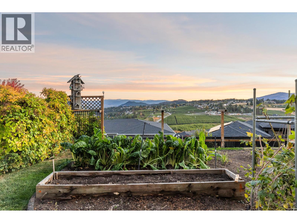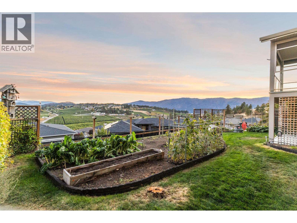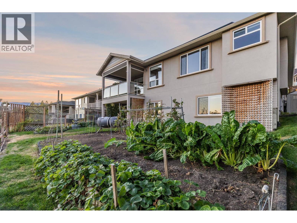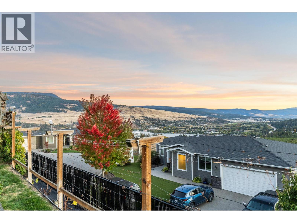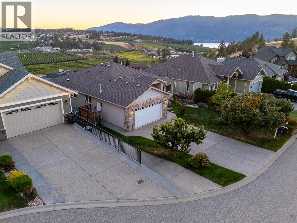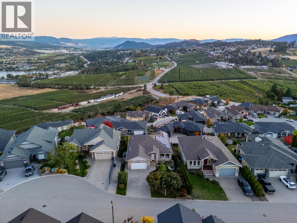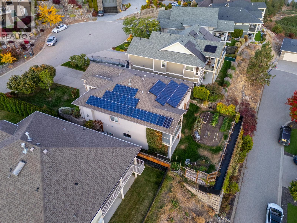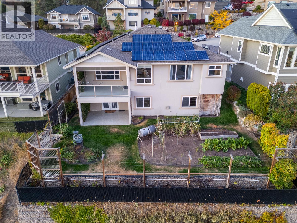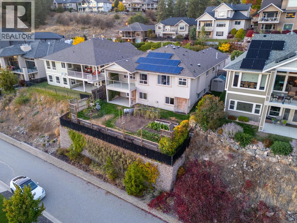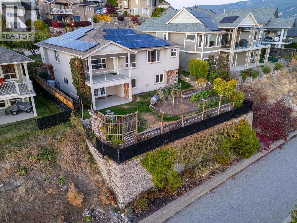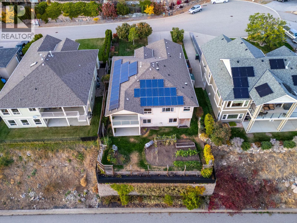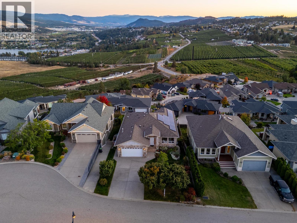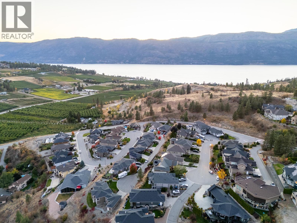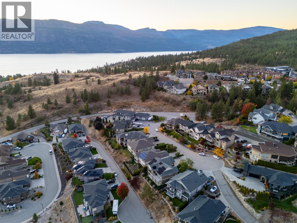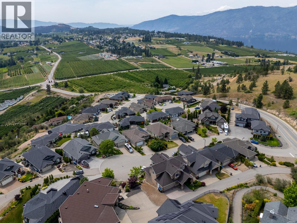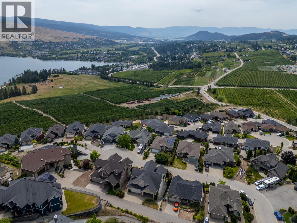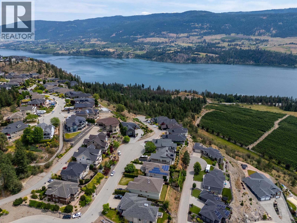Overview
Price
$1,175,000
Bedrooms
4
Bathrooms
3
Square Footage
3,785 sqft
About this House in Lake Country East
Open House Sunday October 26th, 12-2pm! Beautiful 3,700+ square foot 4 bedroom, 3-bathroom lake-view residence at ""The Lakes"" in Lake Country! Upon entering the home, you are greeted with vaulted ceilings with plenty of natural light. Quality seen throughout with major upgrades like solar panels (almost eliminates electric costs), radon mitigation system, insulation upgrades, and substantial retaining walls to create one of the largest yards on the street! The layout is per…fect for a family, with three bedrooms on the main floor. The master bedroom includes a walk-in closet, full private ensuite bathroom, and great views. The 2 other bedrooms are serviced by a full bathroom. The living room contains a gas fireplace and opens to the dining room. Meanwhile, the kitchen has a large family room (also with a gas fireplace!) and breakfast nook that opens to the covered balcony with full retractable sun screens. Laundry is also on the main, and the double-car garage contains epoxy flooring with a gas-heater. Downstairs, there is a large recreation room, an oversized storage room (wine room), and an additional bedroom and full bathroom. This would be easy to suite, with a large unfinished room and easy access to plumbing, separate entrance, etc. Off the back entry is a large covered patio space. The yard has been extended substantially to allow for a beautiful private garden, and the front yard contains mature landscaping to create a natural privacy screen. The home is move-in ready, with care of ownership seen throughout! (id:14735)
Listed by Sotheby's International Realty Canada.
Open House Sunday October 26th, 12-2pm! Beautiful 3,700+ square foot 4 bedroom, 3-bathroom lake-view residence at ""The Lakes"" in Lake Country! Upon entering the home, you are greeted with vaulted ceilings with plenty of natural light. Quality seen throughout with major upgrades like solar panels (almost eliminates electric costs), radon mitigation system, insulation upgrades, and substantial retaining walls to create one of the largest yards on the street! The layout is perfect for a family, with three bedrooms on the main floor. The master bedroom includes a walk-in closet, full private ensuite bathroom, and great views. The 2 other bedrooms are serviced by a full bathroom. The living room contains a gas fireplace and opens to the dining room. Meanwhile, the kitchen has a large family room (also with a gas fireplace!) and breakfast nook that opens to the covered balcony with full retractable sun screens. Laundry is also on the main, and the double-car garage contains epoxy flooring with a gas-heater. Downstairs, there is a large recreation room, an oversized storage room (wine room), and an additional bedroom and full bathroom. This would be easy to suite, with a large unfinished room and easy access to plumbing, separate entrance, etc. Off the back entry is a large covered patio space. The yard has been extended substantially to allow for a beautiful private garden, and the front yard contains mature landscaping to create a natural privacy screen. The home is move-in ready, with care of ownership seen throughout! (id:14735)
Listed by Sotheby's International Realty Canada.
 Brought to you by your friendly REALTORS® through the MLS® System and OMREB (Okanagan Mainland Real Estate Board), courtesy of Gary Judge for your convenience.
Brought to you by your friendly REALTORS® through the MLS® System and OMREB (Okanagan Mainland Real Estate Board), courtesy of Gary Judge for your convenience.
The information contained on this site is based in whole or in part on information that is provided by members of The Canadian Real Estate Association, who are responsible for its accuracy. CREA reproduces and distributes this information as a service for its members and assumes no responsibility for its accuracy.
More Details
- MLS®: 10352932
- Bedrooms: 4
- Bathrooms: 3
- Type: House
- Square Feet: 3,785 sqft
- Lot Size: 0 acres
- Full Baths: 3
- Half Baths: 0
- Parking: 4 (Attached Garage)
- Fireplaces: 2
- Balcony/Patio: Balcony
- View: Unknown, City view, Lake view, Mountain view, Va
- Storeys: 1 storeys
- Year Built: 2006
Rooms And Dimensions
- Other: 13'5'' x 17'2''
- Storage: 12'2'' x 21'5''
- Utility room: 9'7'' x 7'1''
- 4pc Bathroom: 8'0'' x 8'10''
- Recreation room: 27'8'' x 14
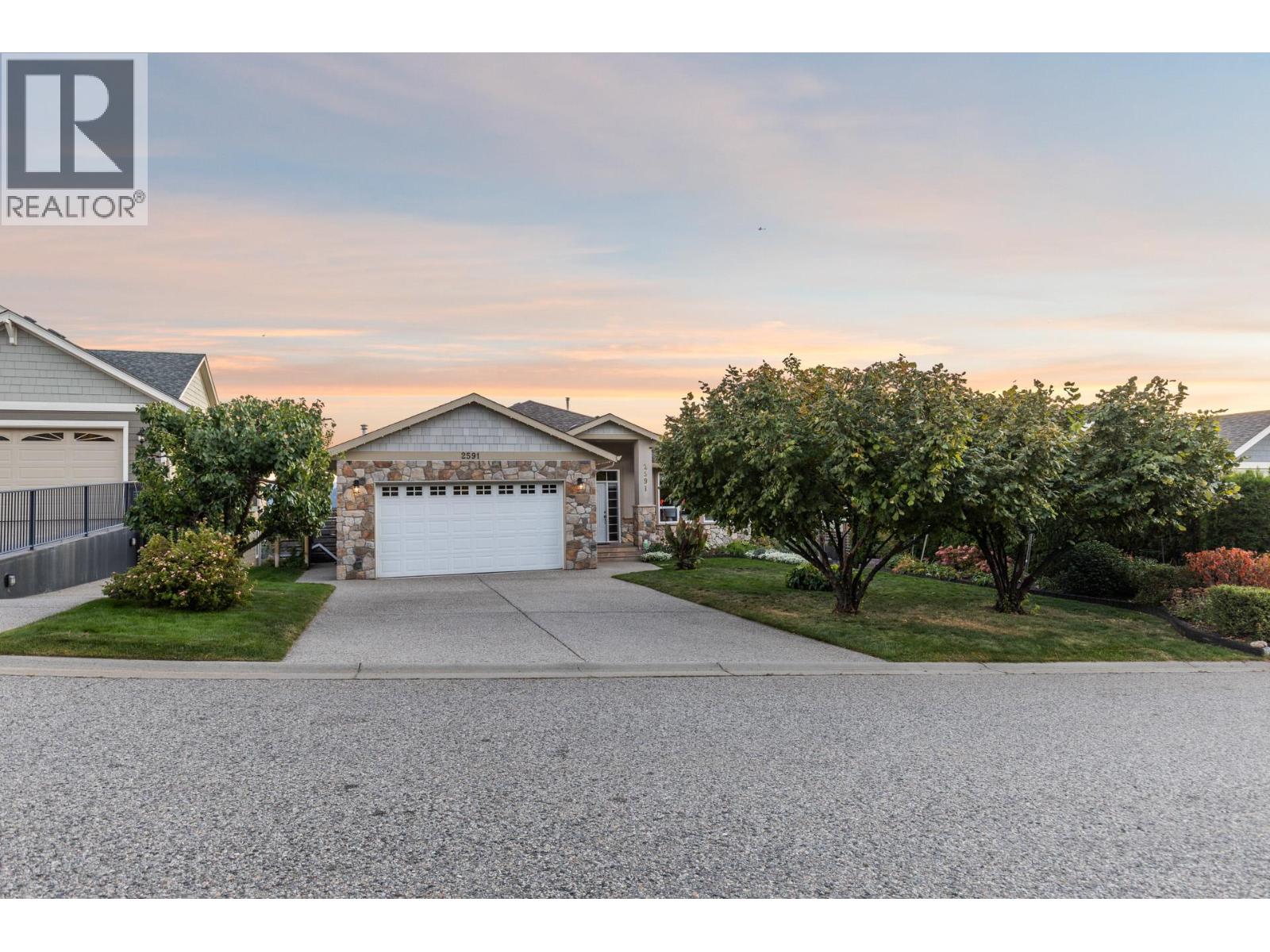
Get in touch with JUDGE Team
250.899.3101Location and Amenities
Amenities Near 2591 Lake Breeze Court
Lake Country East , Lake Country
Here is a brief summary of some amenities close to this listing (2591 Lake Breeze Court, Lake Country East , Lake Country), such as schools, parks & recreation centres and public transit.
This 3rd party neighbourhood widget is powered by HoodQ, and the accuracy is not guaranteed. Nearby amenities are subject to changes and closures. Buyer to verify all details.



