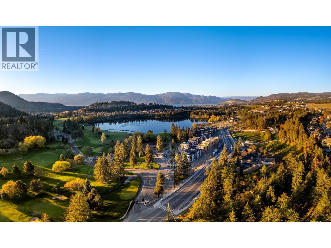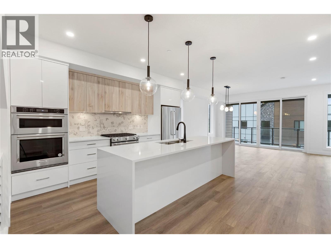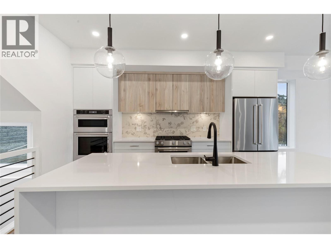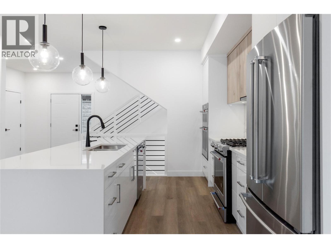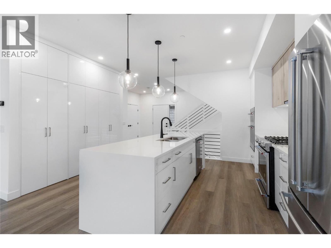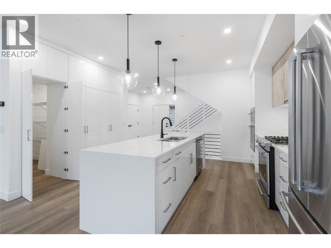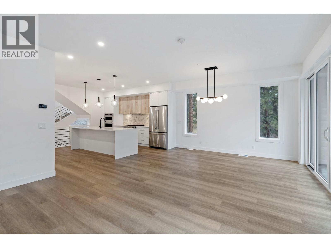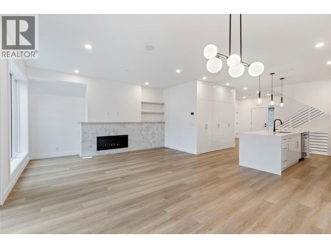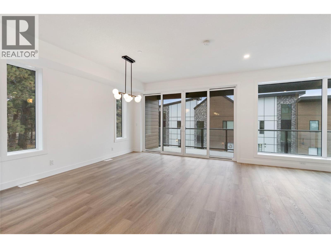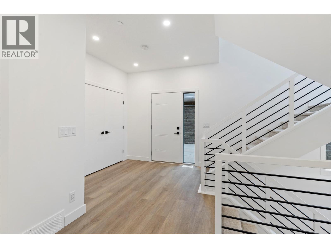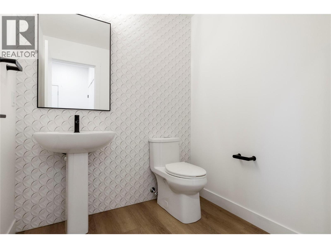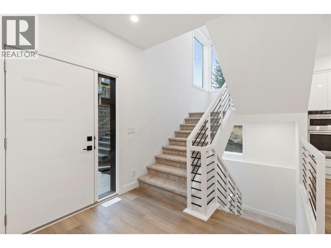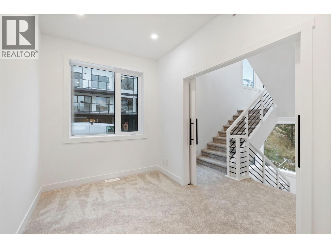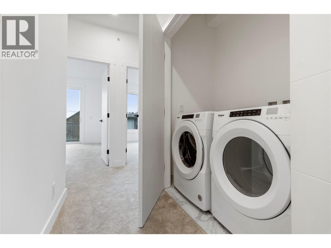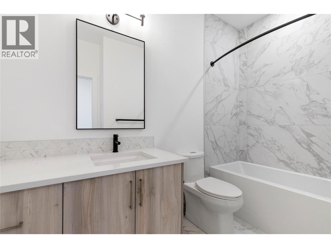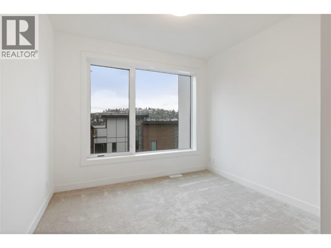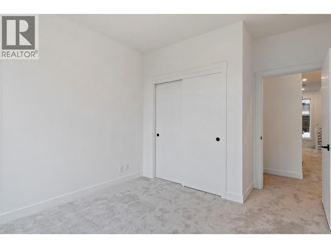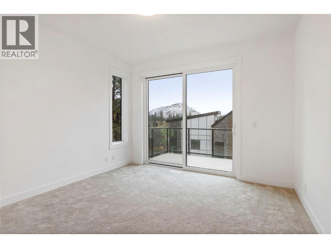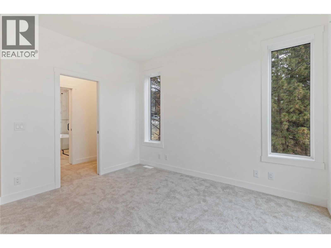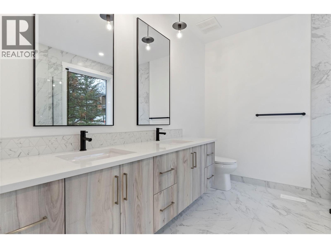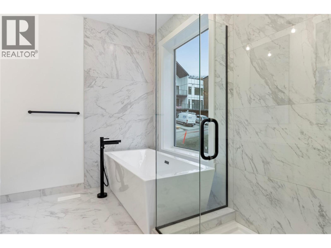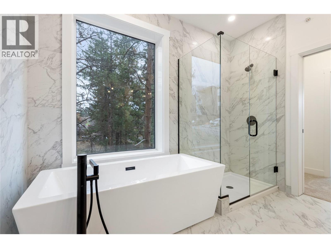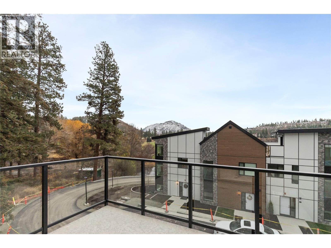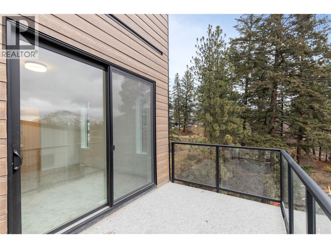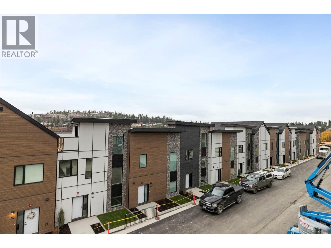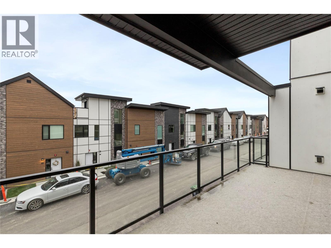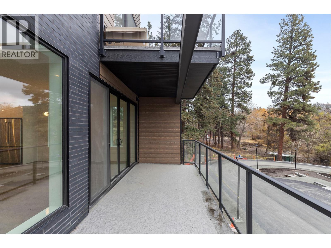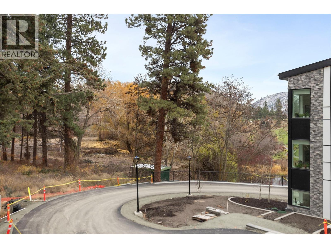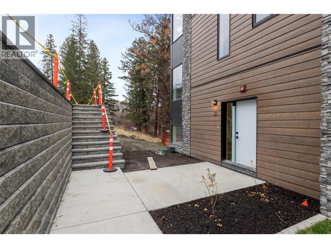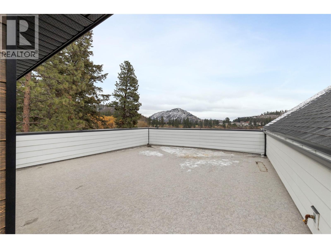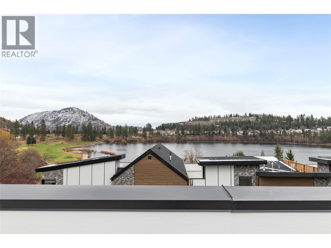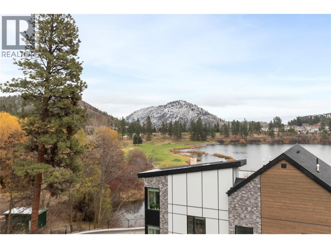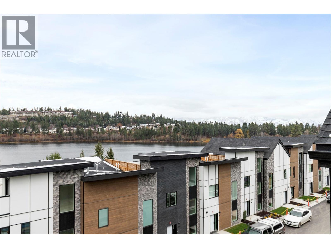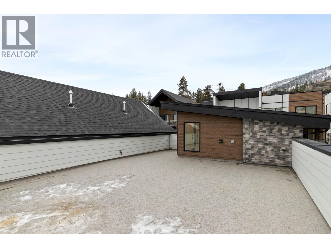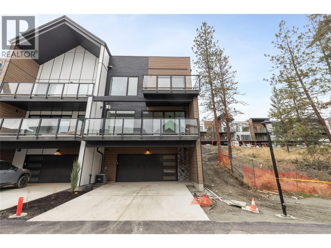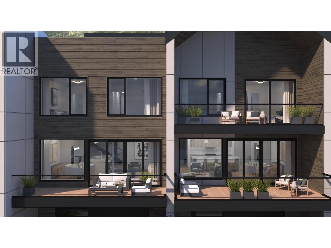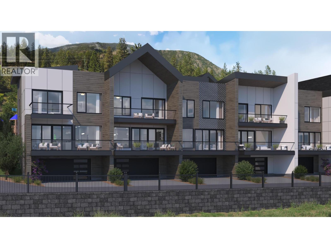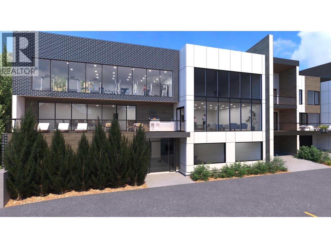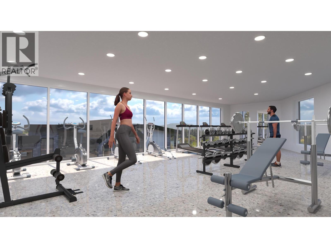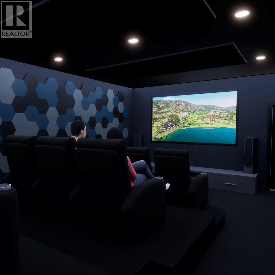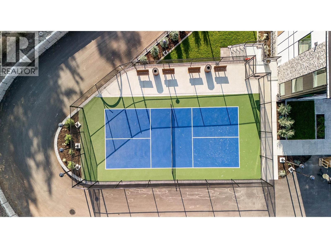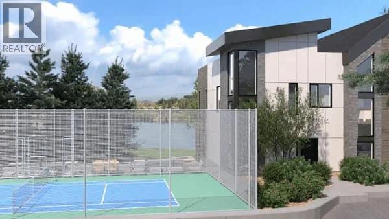Overview
Price
$789,000
Bedrooms
3
Bathrooms
3
Square Footage
1,846 sqft
About this Townhome in Shannon Lake
Move in now! Largest unit in the development, lake & forest views. This two bedoom and den or third bedroom A floorplan boasts two decks plus a rooftop patio, ready for your hot tub. You\'ll love the upscale modern finishing, which will include quartz countertops, dual-tone cabinetry, vinyl plank flooring, stainless steel appliances with wall oven and microwave, full sized washer and dryer, 9 foot ceilings on main and second floor, large decks, double attached garage plus boa…sts an amenities centre with fitness, pickle ball, theatre, yoga studio, meeting rooms, games room, and BBQ & lounge area! Luxury Lakeside Living Located in an established neighborhood that boasts not only the golf course, fishing, urban forest walking trails and local schools. Two pets no size restrictions. Light color package. (id:14735)
Listed by Sotheby's International Realty Canada.
Move in now! Largest unit in the development, lake & forest views. This two bedoom and den or third bedroom A floorplan boasts two decks plus a rooftop patio, ready for your hot tub. You\'ll love the upscale modern finishing, which will include quartz countertops, dual-tone cabinetry, vinyl plank flooring, stainless steel appliances with wall oven and microwave, full sized washer and dryer, 9 foot ceilings on main and second floor, large decks, double attached garage plus boasts an amenities centre with fitness, pickle ball, theatre, yoga studio, meeting rooms, games room, and BBQ & lounge area! Luxury Lakeside Living Located in an established neighborhood that boasts not only the golf course, fishing, urban forest walking trails and local schools. Two pets no size restrictions. Light color package. (id:14735)
Listed by Sotheby's International Realty Canada.
 Brought to you by your friendly REALTORS® through the MLS® System and OMREB (Okanagan Mainland Real Estate Board), courtesy of Gary Judge for your convenience.
Brought to you by your friendly REALTORS® through the MLS® System and OMREB (Okanagan Mainland Real Estate Board), courtesy of Gary Judge for your convenience.
The information contained on this site is based in whole or in part on information that is provided by members of The Canadian Real Estate Association, who are responsible for its accuracy. CREA reproduces and distributes this information as a service for its members and assumes no responsibility for its accuracy.
More Details
- MLS®: 10352775
- Bedrooms: 3
- Bathrooms: 3
- Type: Townhome
- Building: 2735 Shannon Lake 210 Road, West Kelowna
- Square Feet: 1,846 sqft
- Full Baths: 2
- Half Baths: 1
- Parking: 2 (Additional Parking)
- Fireplaces: 1 Gas
- View: Lake view, Mountain view
- Storeys: 2 storeys
- Year Built: 2024
Rooms And Dimensions
- Other: 8'2'' x 4'5''
- Primary Bedroom: 12'0'' x 12'0''
- 5pc Ensuite bath: Measurements not available
- Bedroom: 7'6'' x 1
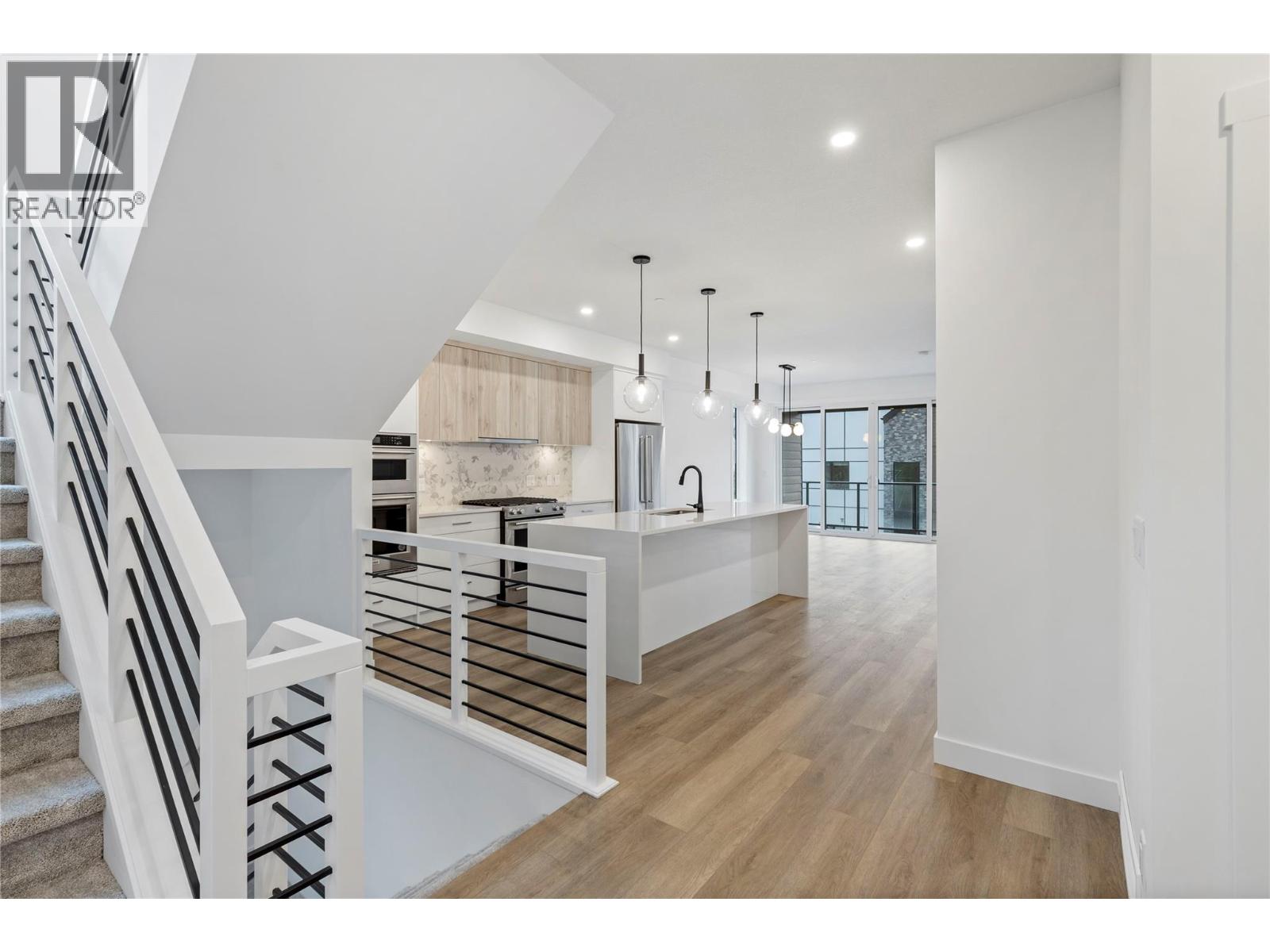
Get in touch with JUDGE Team
250.899.3101Location and Amenities
Amenities Near 2735 Shannon Lake Road 210
Shannon Lake, West Kelowna
Here is a brief summary of some amenities close to this listing (2735 Shannon Lake Road 210, Shannon Lake, West Kelowna), such as schools, parks & recreation centres and public transit.
This 3rd party neighbourhood widget is powered by HoodQ, and the accuracy is not guaranteed. Nearby amenities are subject to changes and closures. Buyer to verify all details.



