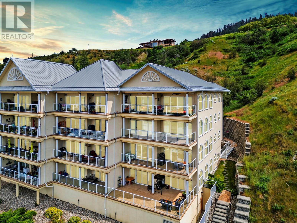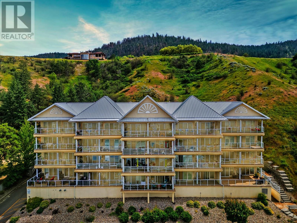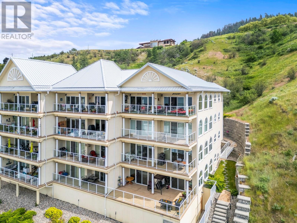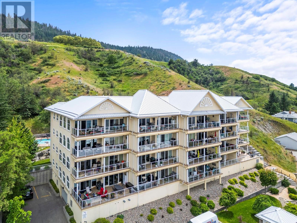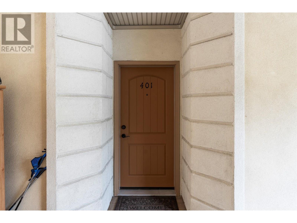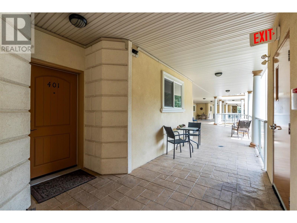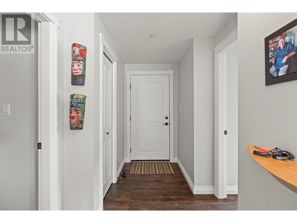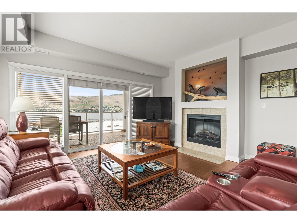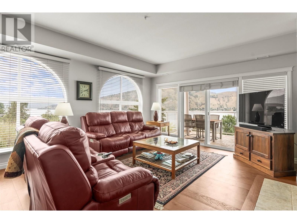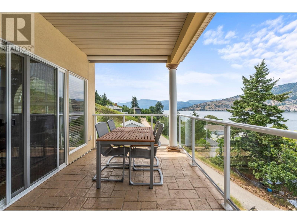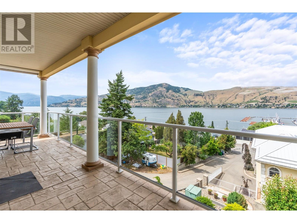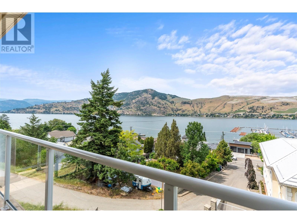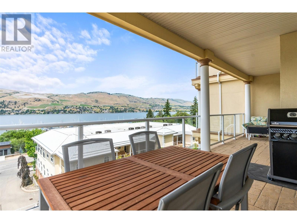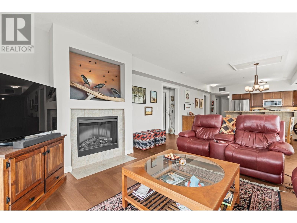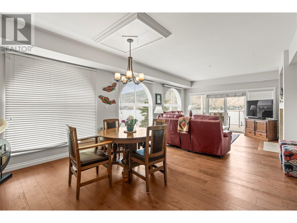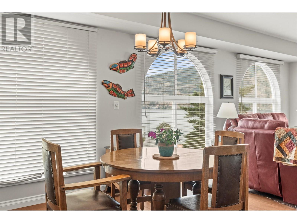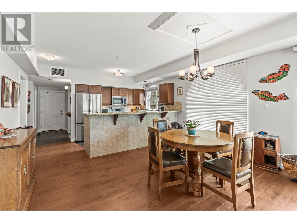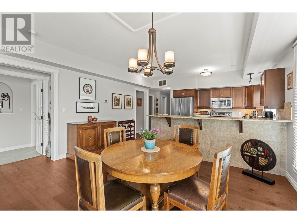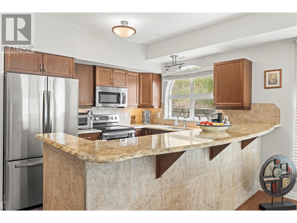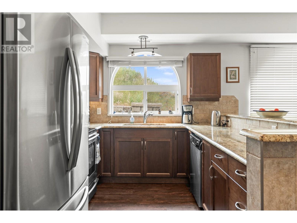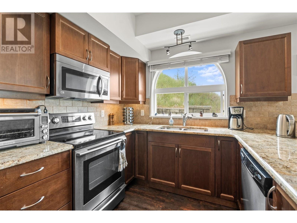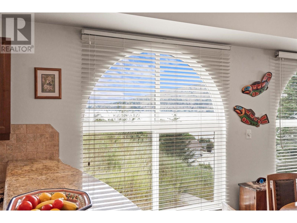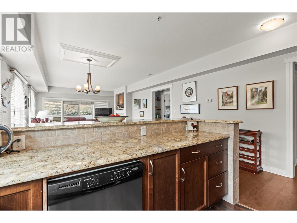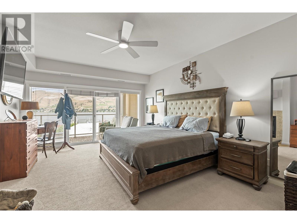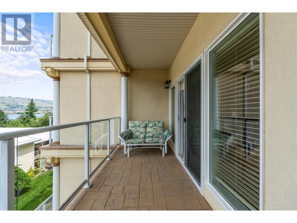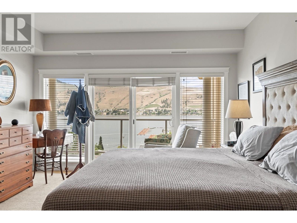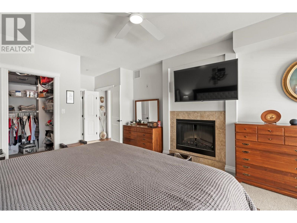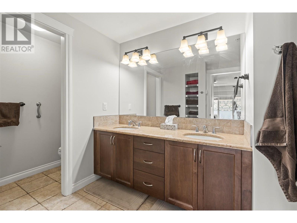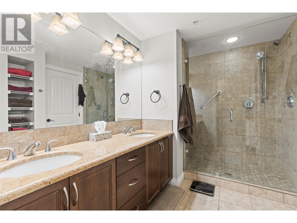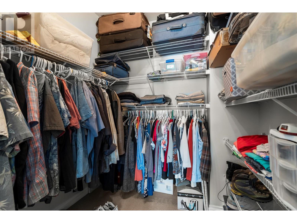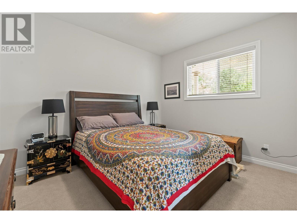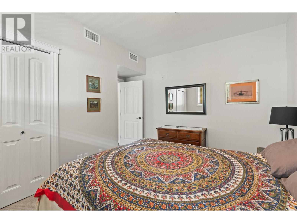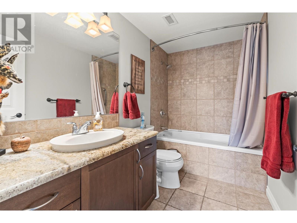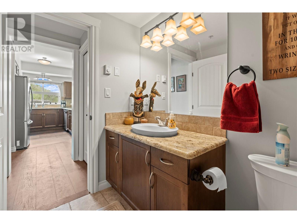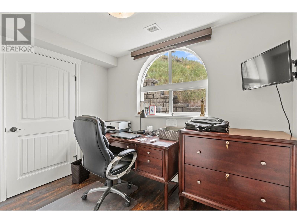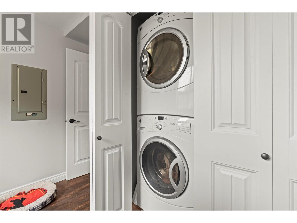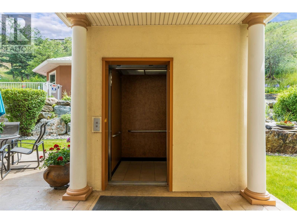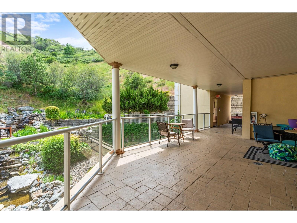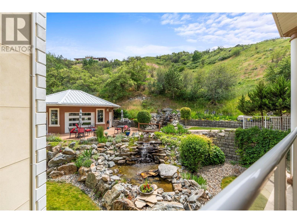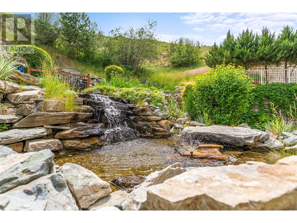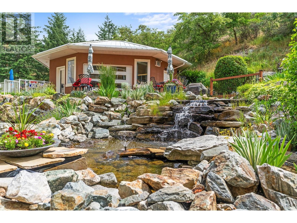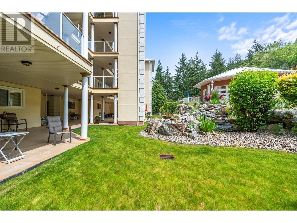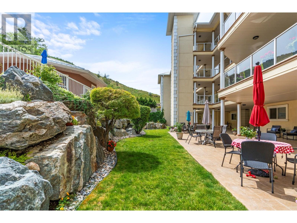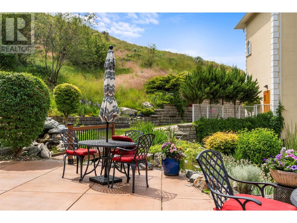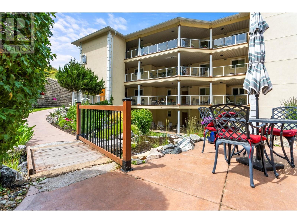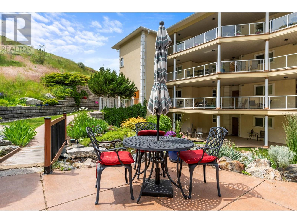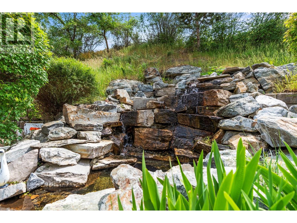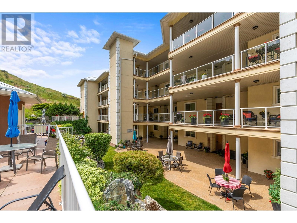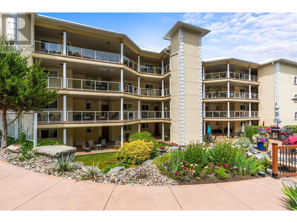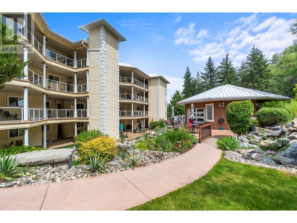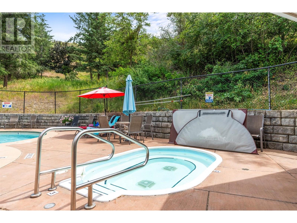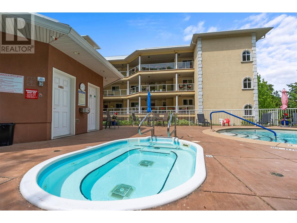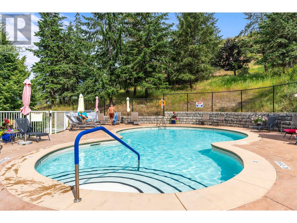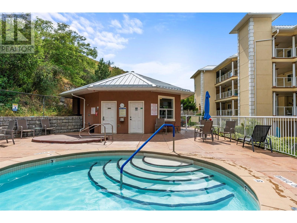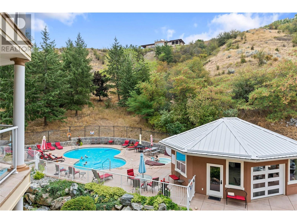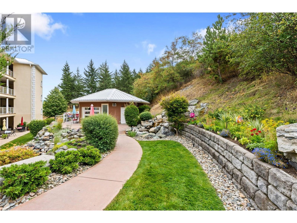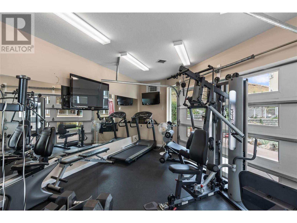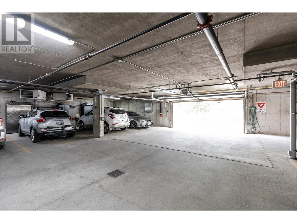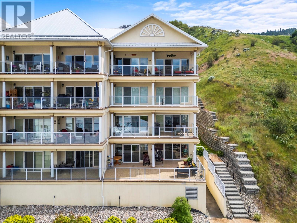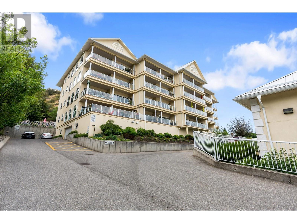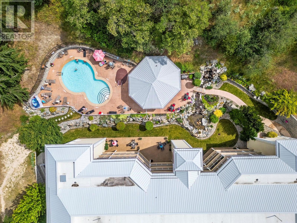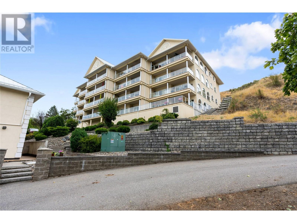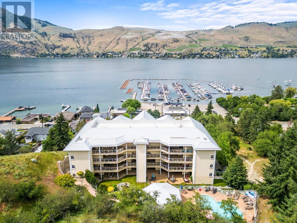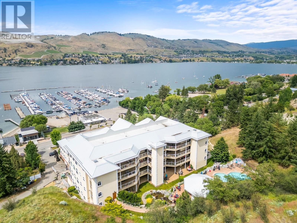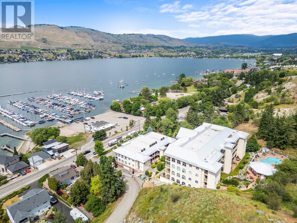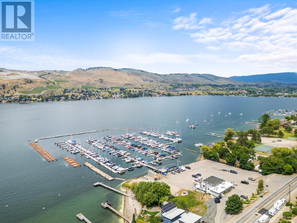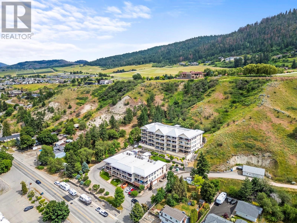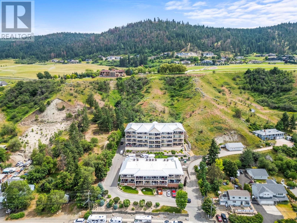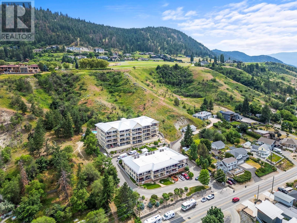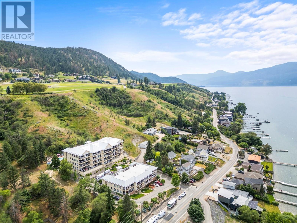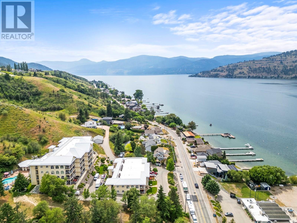Overview
Price
$679,000
Bedrooms
2
Bathrooms
2
Square Footage
1,467 sqft
About this Condo in Okanagan Landing
Experience the upscale Okanagan lifestyle in this beautifully appointed 2-bedroom plus den, 2-bath corner condo at the highly desirable Mandalay. Just steps from the lake, this home offers breathtaking views of Okanagan Lake and blends everyday comfort with resort-style amenities in one of Vernon’s most scenic locations. Inside, you’ll find a bright and spacious open-concept layout enhanced by arched windows that frame the view and fill the home with natural light…. The covered deck is the perfect place to unwind, whether you’re enjoying your morning coffee or sunset drinks with friends. The kitchen is both functional and stylish, featuring granite countertops, stainless steel appliances, and ample space to cook or entertain. The primary suite offers direct patio access, a walk-in closet, and a well-appointed four-piece ensuite. A second bedroom and full guest bathroom are positioned for privacy, while the versatile den provides a great space for a home office, studio, or occasional guest room. This well-maintained complex includes a heated outdoor pool, hot tub, fully equipped gym, secure underground parking, a private storage locker, and professionally landscaped grounds complete with a community herb garden. . Located just across from the Vernon Yacht Club and Paddlewheel Park, with beaches, walking trails, and water recreation right outside your door, this is a low-maintenance, high-comfort home that’s perfect for full-time living or as a lock-and-leave lakeside retreat. (id:14735)
Listed by Real Broker B.C. Ltd.
Experience the upscale Okanagan lifestyle in this beautifully appointed 2-bedroom plus den, 2-bath corner condo at the highly desirable Mandalay. Just steps from the lake, this home offers breathtaking views of Okanagan Lake and blends everyday comfort with resort-style amenities in one of Vernon’s most scenic locations. Inside, you’ll find a bright and spacious open-concept layout enhanced by arched windows that frame the view and fill the home with natural light. The covered deck is the perfect place to unwind, whether you’re enjoying your morning coffee or sunset drinks with friends. The kitchen is both functional and stylish, featuring granite countertops, stainless steel appliances, and ample space to cook or entertain. The primary suite offers direct patio access, a walk-in closet, and a well-appointed four-piece ensuite. A second bedroom and full guest bathroom are positioned for privacy, while the versatile den provides a great space for a home office, studio, or occasional guest room. This well-maintained complex includes a heated outdoor pool, hot tub, fully equipped gym, secure underground parking, a private storage locker, and professionally landscaped grounds complete with a community herb garden. . Located just across from the Vernon Yacht Club and Paddlewheel Park, with beaches, walking trails, and water recreation right outside your door, this is a low-maintenance, high-comfort home that’s perfect for full-time living or as a lock-and-leave lakeside retreat. (id:14735)
Listed by Real Broker B.C. Ltd.
 Brought to you by your friendly REALTORS® through the MLS® System and OMREB (Okanagan Mainland Real Estate Board), courtesy of Gary Judge for your convenience.
Brought to you by your friendly REALTORS® through the MLS® System and OMREB (Okanagan Mainland Real Estate Board), courtesy of Gary Judge for your convenience.
The information contained on this site is based in whole or in part on information that is provided by members of The Canadian Real Estate Association, who are responsible for its accuracy. CREA reproduces and distributes this information as a service for its members and assumes no responsibility for its accuracy.
More Details
- MLS®: 10352167
- Bedrooms: 2
- Bathrooms: 2
- Type: Condo
- Building: 7922 Okanagan Landing 401 Road, Vernon
- Square Feet: 1,467 sqft
- Full Baths: 2
- Half Baths: 0
- Parking: 1 (Underground)
- Fireplaces: 2 Electric
- Balcony/Patio: Balcony
- View: City view, Lake view, Mountain view, View (panor
- Storeys: 1 storeys
- Year Built: 2009
Rooms And Dimensions
- Utility room: 2'6'' x 3'10''
- Office: 10'0'' x 9'6''
- 4pc Bathroom: 5'5'' x 9'8''
- Bedroom: 12'7'' x 12'8''
- 4pc Ensuite bath: 6'10'' x 1
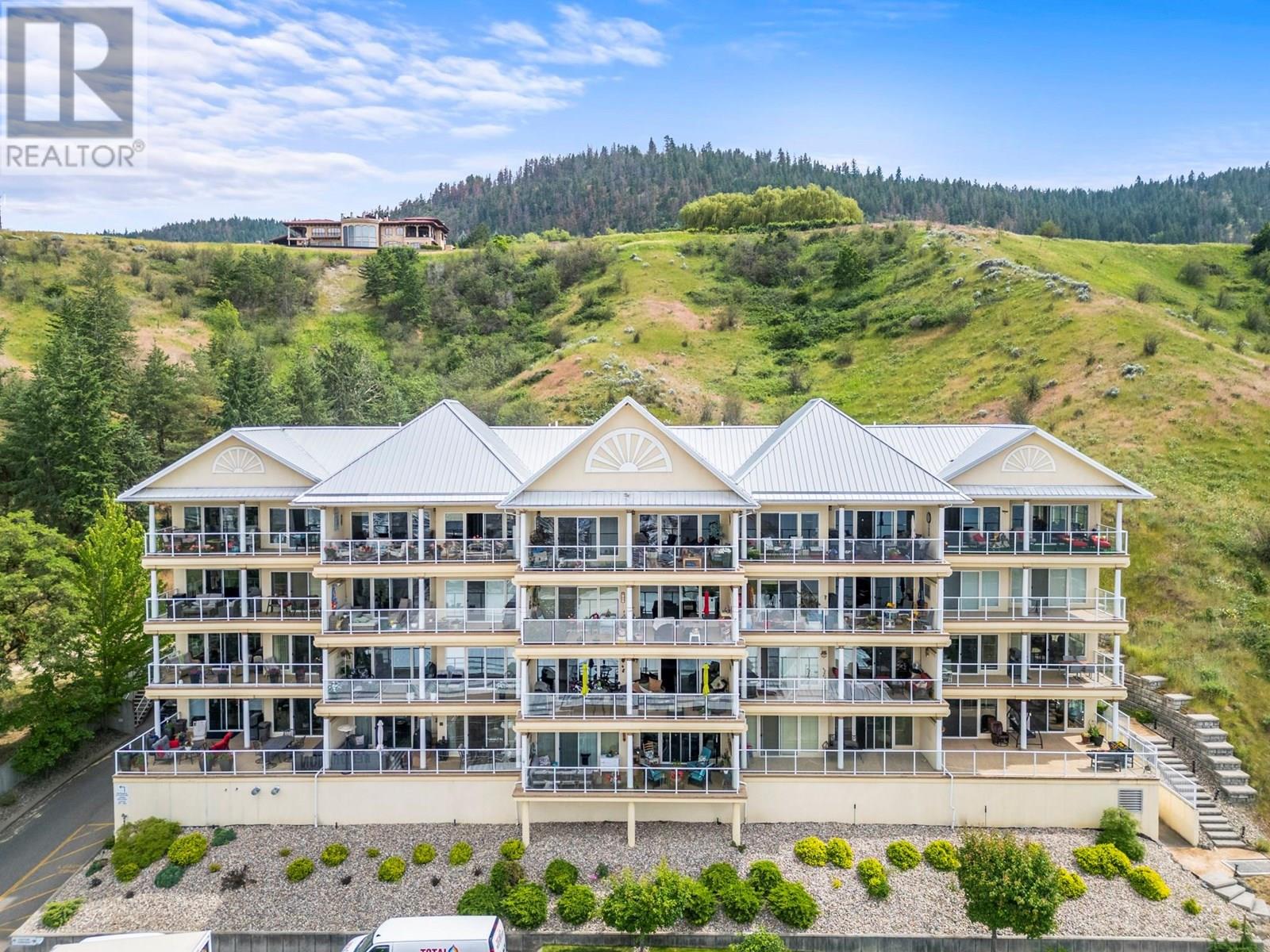
Get in touch with JUDGE Team
250.899.3101Location and Amenities
Amenities Near 7922 Okanagan Landing Road 401
Okanagan Landing, Vernon
Here is a brief summary of some amenities close to this listing (7922 Okanagan Landing Road 401, Okanagan Landing, Vernon), such as schools, parks & recreation centres and public transit.
This 3rd party neighbourhood widget is powered by HoodQ, and the accuracy is not guaranteed. Nearby amenities are subject to changes and closures. Buyer to verify all details.



