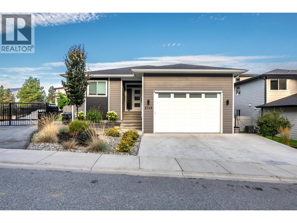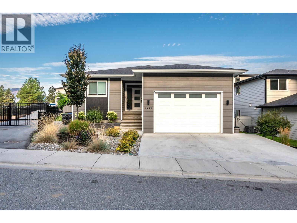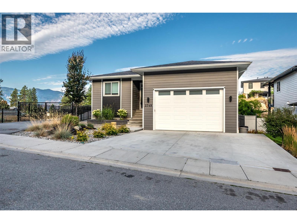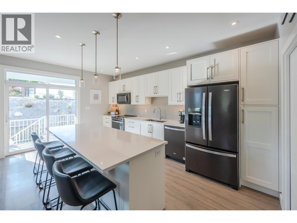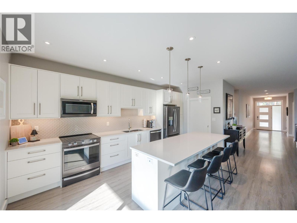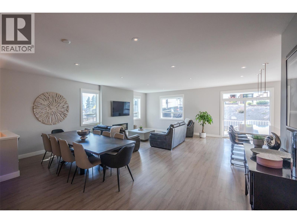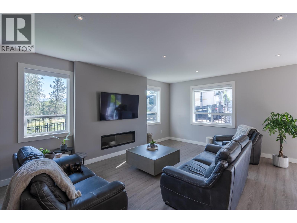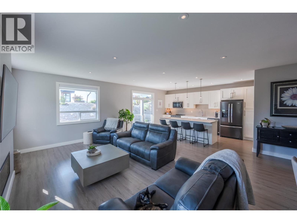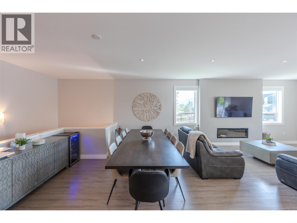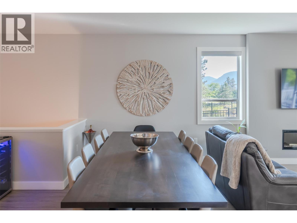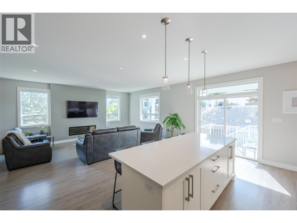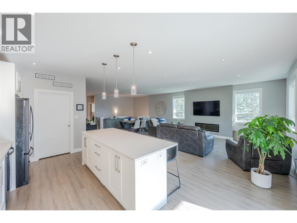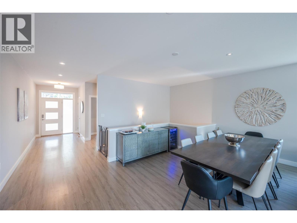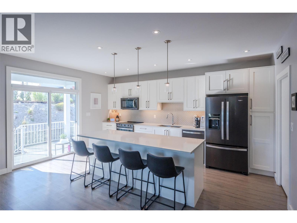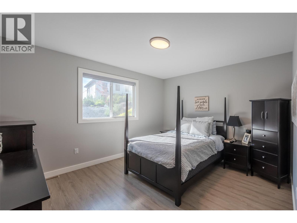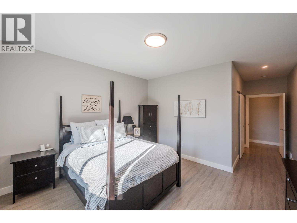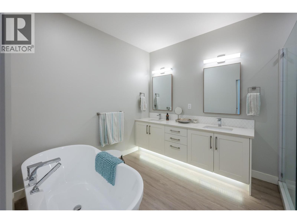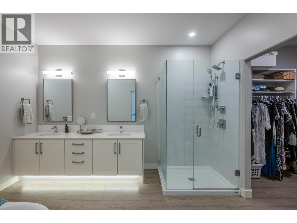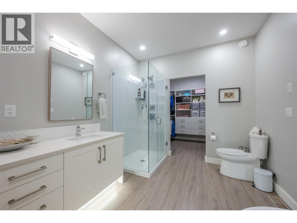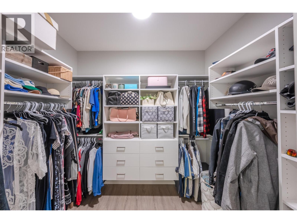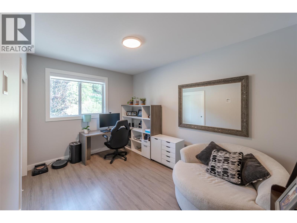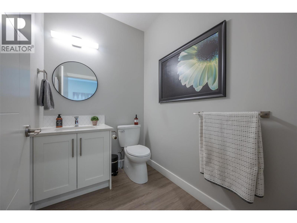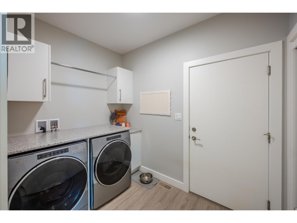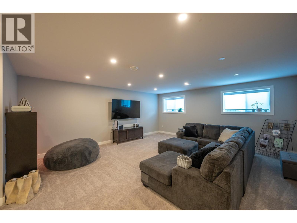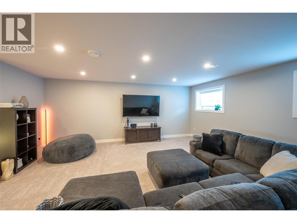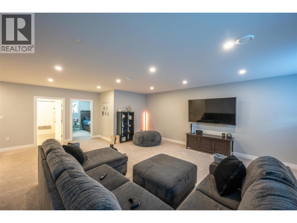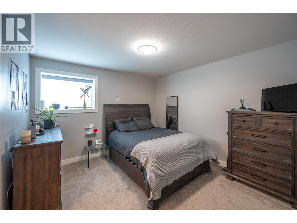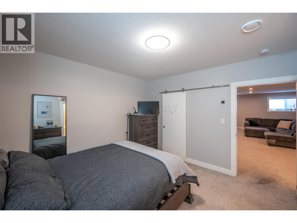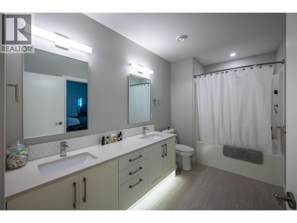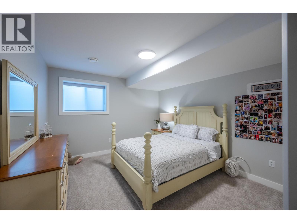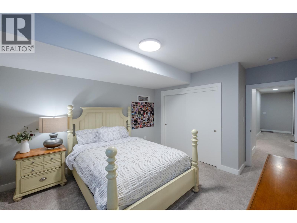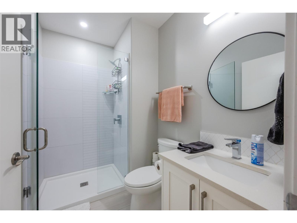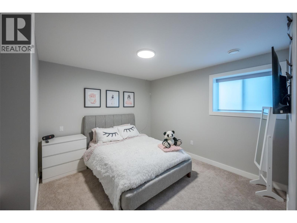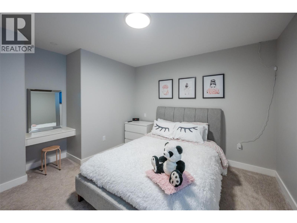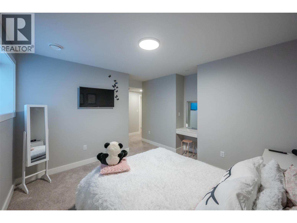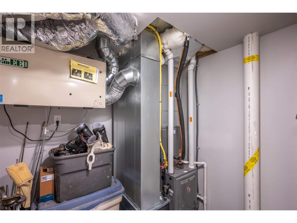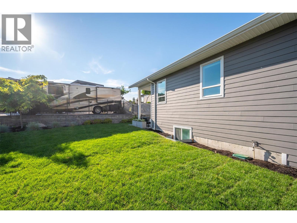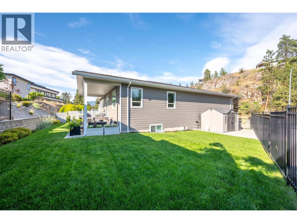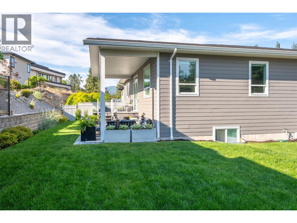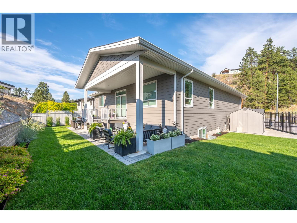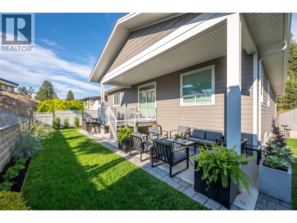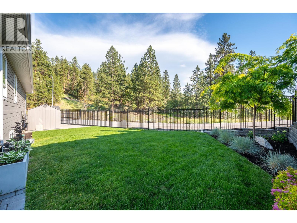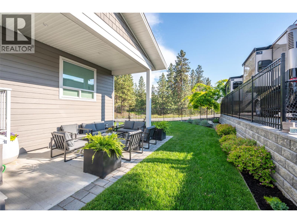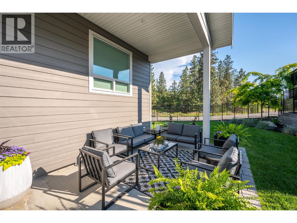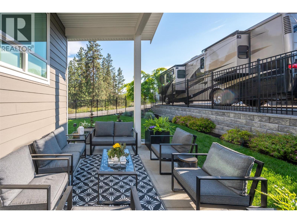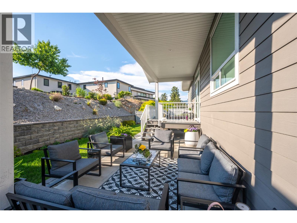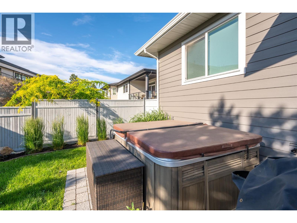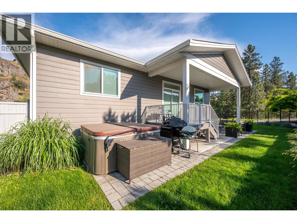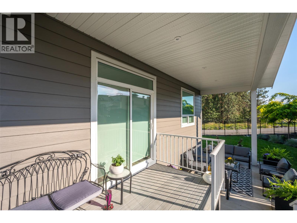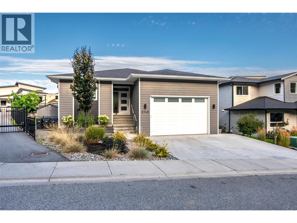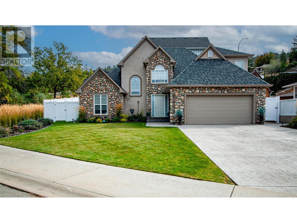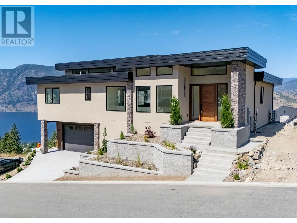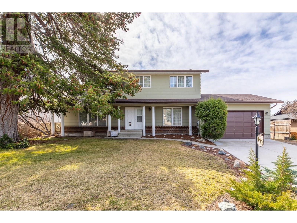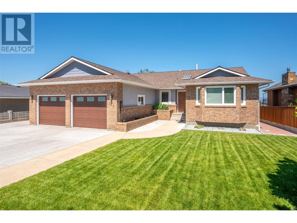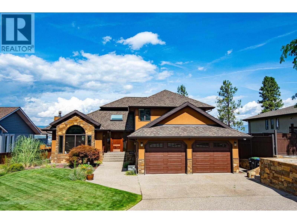Overview
Price
$1,100,000
Bedrooms
5
Bathrooms
4
Square Footage
3,374 sqft
About this House in Wiltse
Built by Brentview Developments in 2020, this wonderful home will suit your family\'s needs no matter what stage you\'re in. The incredible floor plan feels warm and inviting from the second you walk through the door. Main floor primary suite with walk-in closet and a beautiful 5pcs ensuite, complete with soaker tub, separate shower and motion sensor lighting. An office or bedroom, plus laundry and living space built for entertaining round out the main floor. Downstairs, 3 mo…re generously sized bedrooms, 2 ensuites and a rec room that awaits family movie nights and playtime. 9ft ceilings throughout. A dble garage with a 10ft (h) door and 14ft ceilings make parking and storage choices easier. Remaining warranty and more, all tucked into a no-thru street in one of Penticton\'s more desirable neighborhoods. (id:14735)
Listed by Royal LePage Locations West.
Built by Brentview Developments in 2020, this wonderful home will suit your family\'s needs no matter what stage you\'re in. The incredible floor plan feels warm and inviting from the second you walk through the door. Main floor primary suite with walk-in closet and a beautiful 5pcs ensuite, complete with soaker tub, separate shower and motion sensor lighting. An office or bedroom, plus laundry and living space built for entertaining round out the main floor. Downstairs, 3 more generously sized bedrooms, 2 ensuites and a rec room that awaits family movie nights and playtime. 9ft ceilings throughout. A dble garage with a 10ft (h) door and 14ft ceilings make parking and storage choices easier. Remaining warranty and more, all tucked into a no-thru street in one of Penticton\'s more desirable neighborhoods. (id:14735)
Listed by Royal LePage Locations West.
 Brought to you by your friendly REALTORS® through the MLS® System and OMREB (Okanagan Mainland Real Estate Board), courtesy of Gary Judge for your convenience.
Brought to you by your friendly REALTORS® through the MLS® System and OMREB (Okanagan Mainland Real Estate Board), courtesy of Gary Judge for your convenience.
The information contained on this site is based in whole or in part on information that is provided by members of The Canadian Real Estate Association, who are responsible for its accuracy. CREA reproduces and distributes this information as a service for its members and assumes no responsibility for its accuracy.
More Details
- MLS®: 10351907
- Bedrooms: 5
- Bathrooms: 4
- Type: House
- Square Feet: 3,374 sqft
- Lot Size: 0 acres
- Full Baths: 3
- Half Baths: 1
- Parking: 2 ()
- Storeys: 2 storeys
- Year Built: 2020
Rooms And Dimensions
- Utility room: 7'9'' x 3'11''
- Utility room: 5'1'' x 8'3''
- 3pc Ensuite bath: 5'6'' x 8'2''
- Bedroom: 13'7'' x 12'
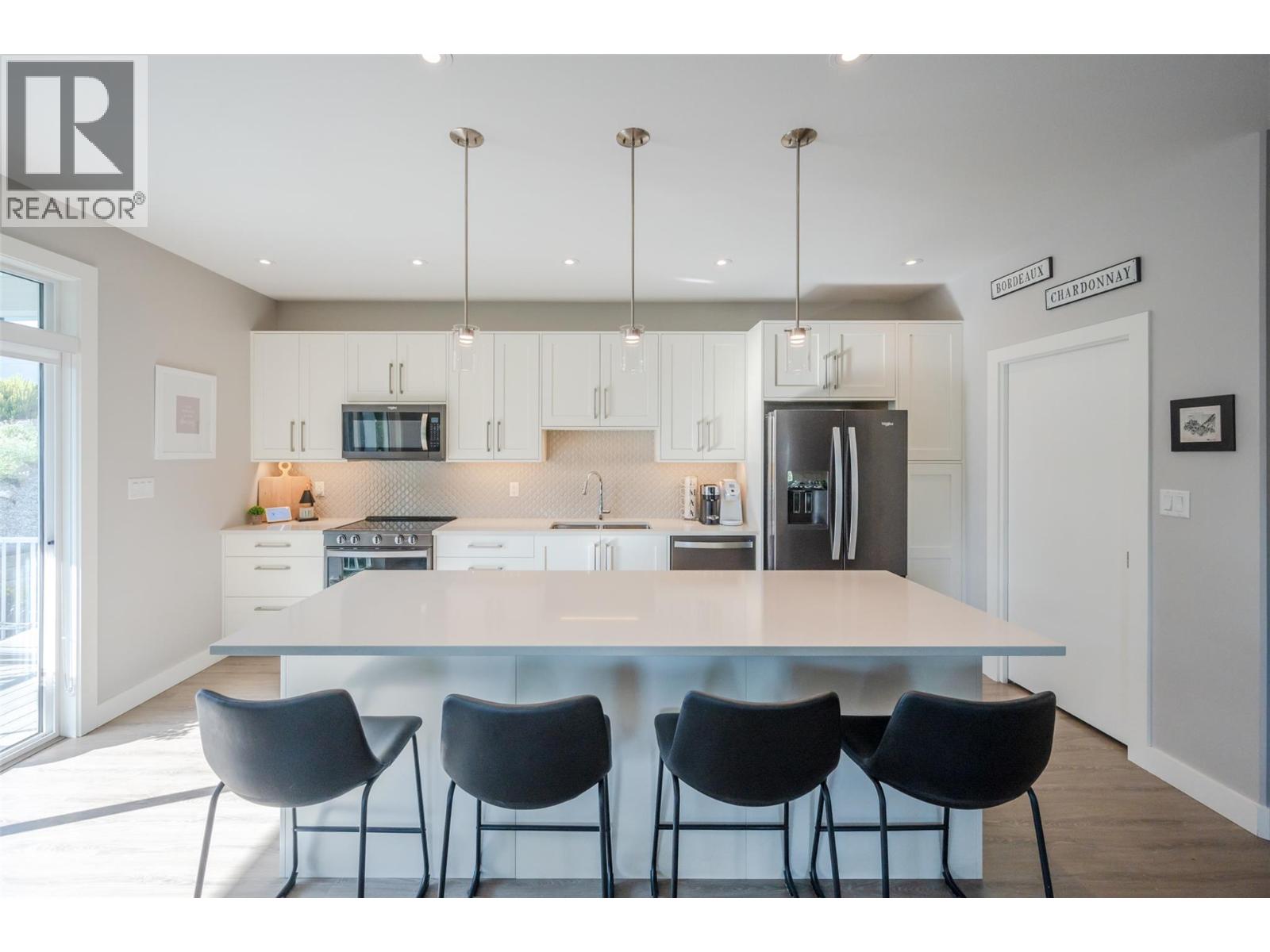
Get in touch with JUDGE Team
250.899.3101Location and Amenities
Amenities Near 2749 Evergreen Drive
Wiltse, Penticton
Here is a brief summary of some amenities close to this listing (2749 Evergreen Drive, Wiltse, Penticton), such as schools, parks & recreation centres and public transit.
This 3rd party neighbourhood widget is powered by HoodQ, and the accuracy is not guaranteed. Nearby amenities are subject to changes and closures. Buyer to verify all details.


