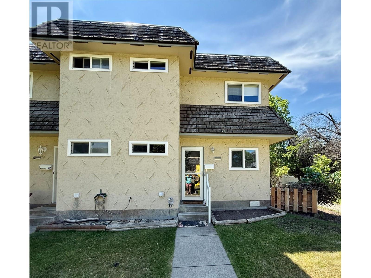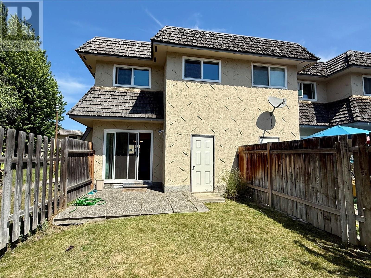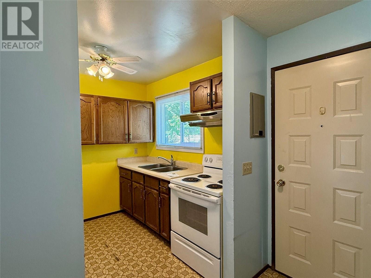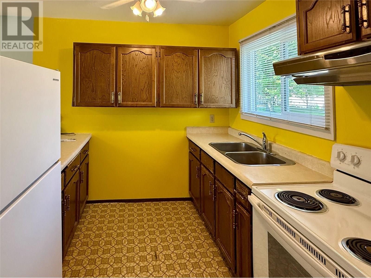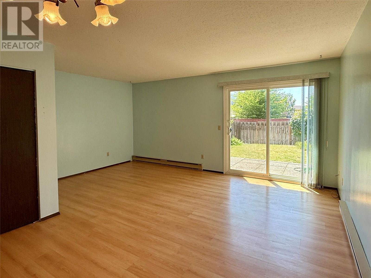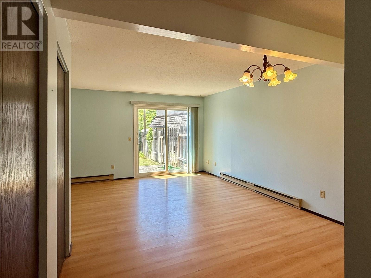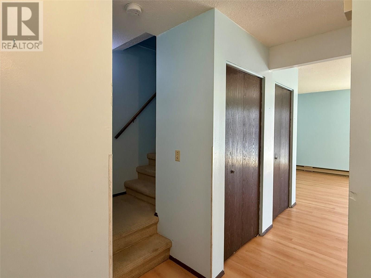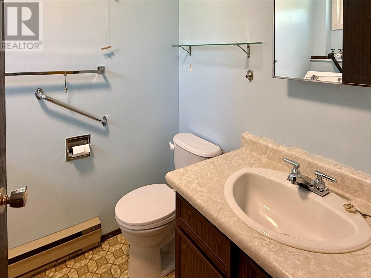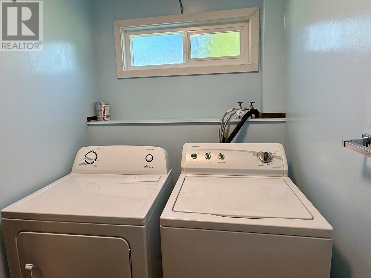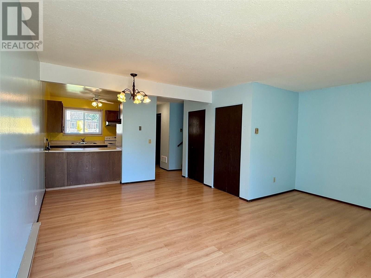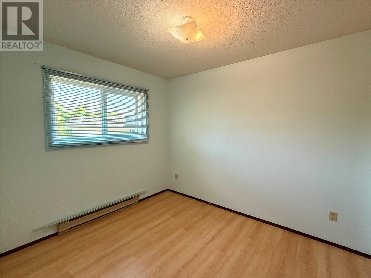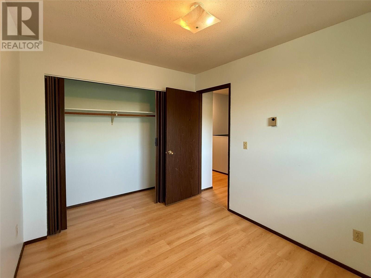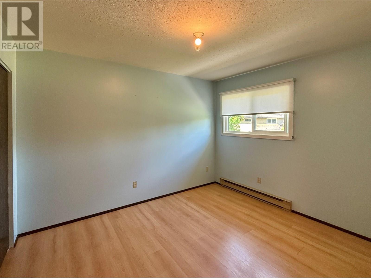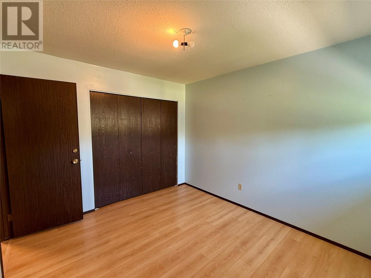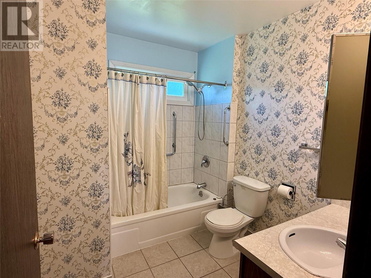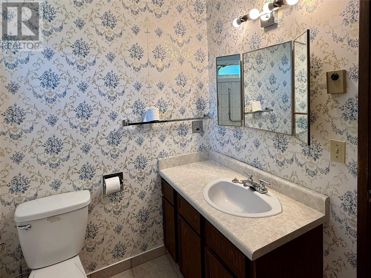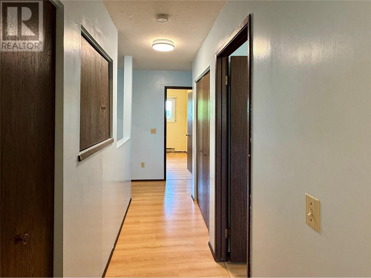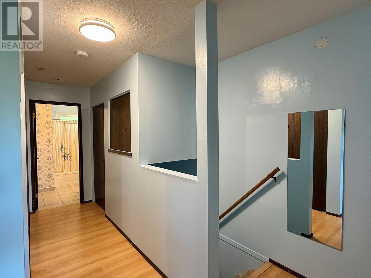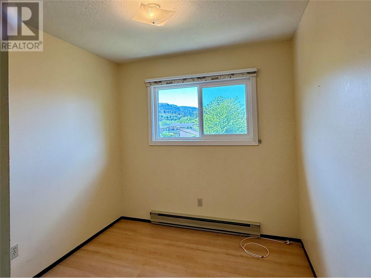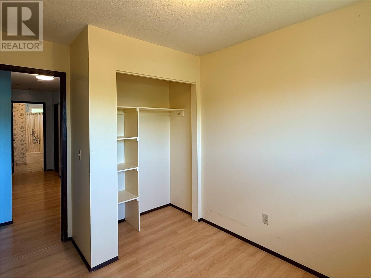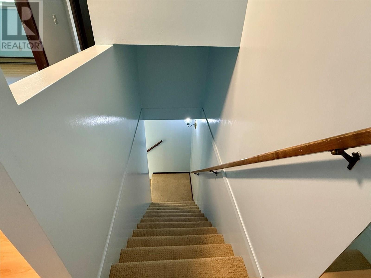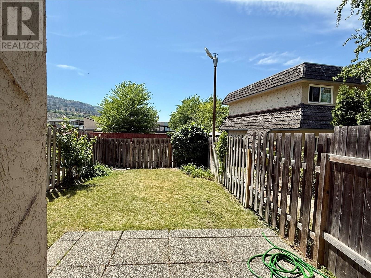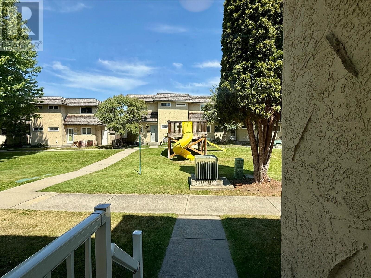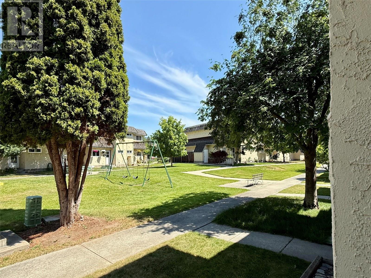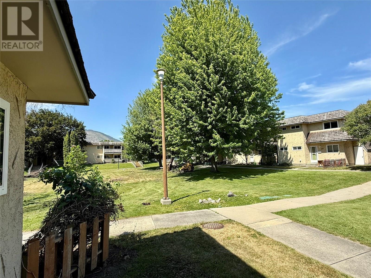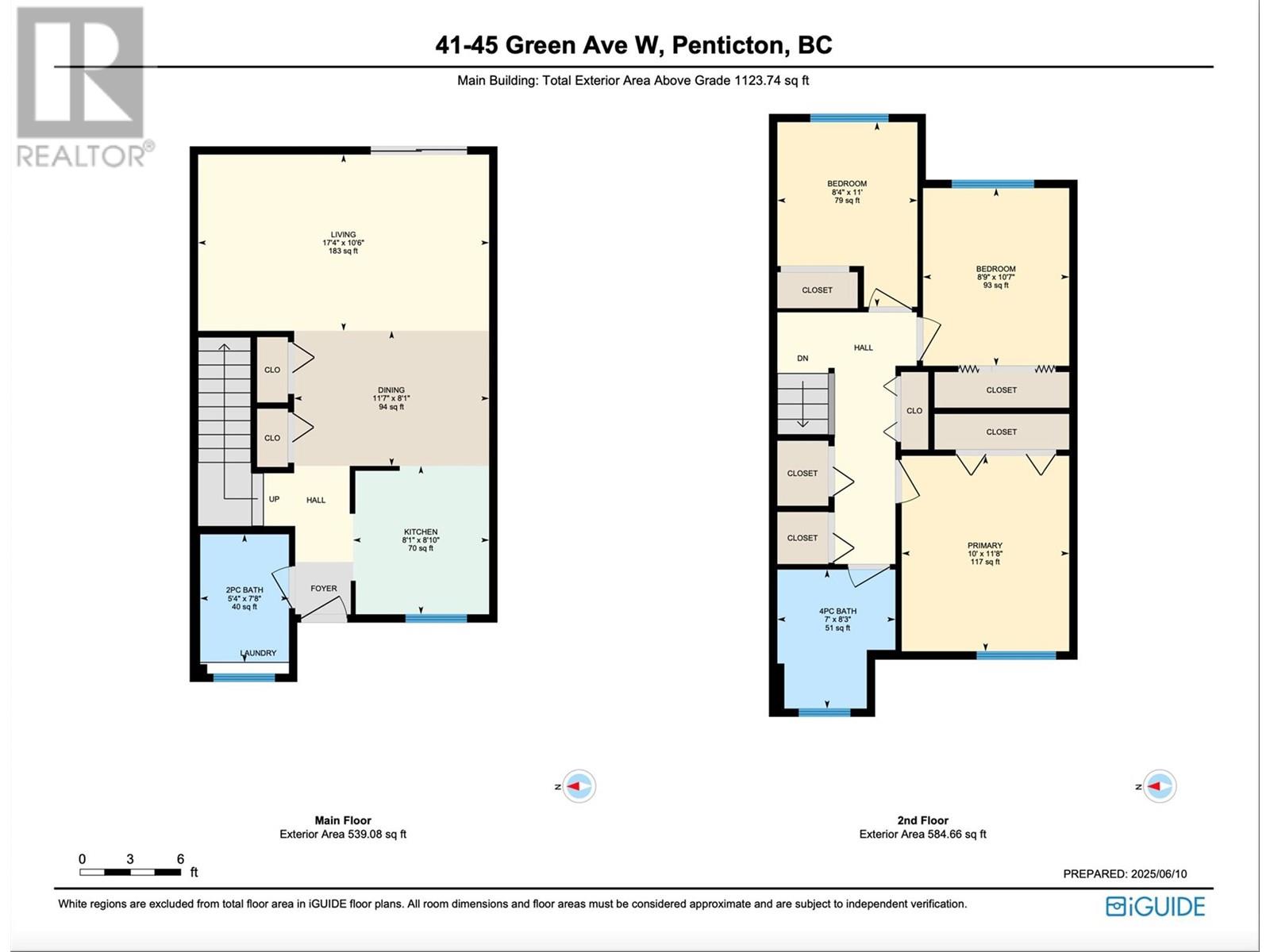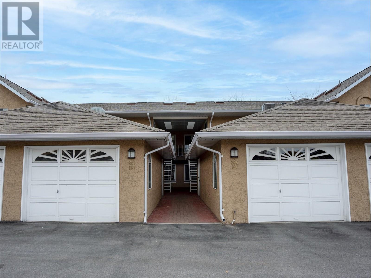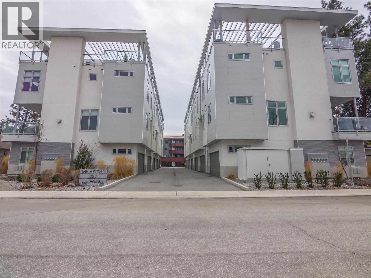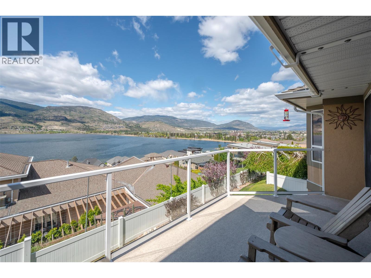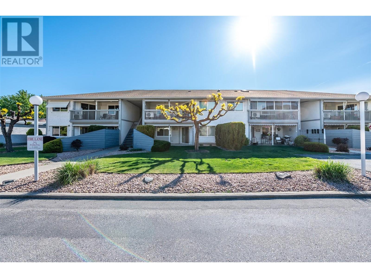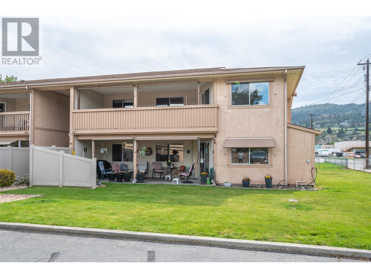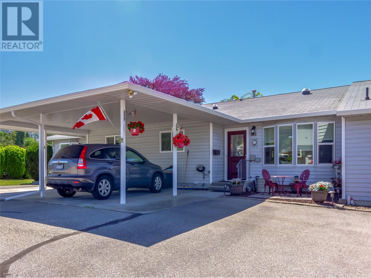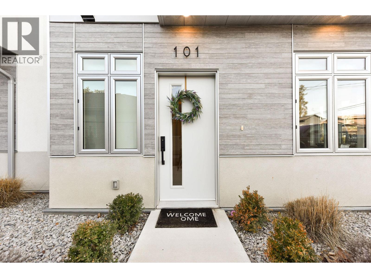Overview
Price
$324,900
Bedrooms
3
Bathrooms
2
Square Footage
1,124 sqft
About this Townhome in Main South
This two-storey townhouse, situated in the south end of town, located in a family-friendly complex has a private, fully fenced South facing backyard—ideal for relaxation and outdoor enjoyment. On the main floor, you'll find a galley kitchen open to the large open-concept living and dining area. Patio doors provide easy access to the backyard space. Additionally, the main level features a convenient 2-piece bathroom with laundry. Upstairs you’ll find three cozy bedroom…s and a well-appointed 4-piece bathroom. The complex permits one cat and is a welcoming community free from age restrictions. Perfect for couples or young families, the townhouse offers easy proximity to essential amenities including schools, shopping centres, public transit, and recreational facilities. A monthly strata fee of $390 covers maintenance, management, water, trash, and sewer services. (id:14735)
Listed by Century 21 Assurance Realty Ltd.
This two-storey townhouse, situated in the south end of town, located in a family-friendly complex has a private, fully fenced South facing backyard—ideal for relaxation and outdoor enjoyment. On the main floor, you'll find a galley kitchen open to the large open-concept living and dining area. Patio doors provide easy access to the backyard space. Additionally, the main level features a convenient 2-piece bathroom with laundry. Upstairs you’ll find three cozy bedrooms and a well-appointed 4-piece bathroom. The complex permits one cat and is a welcoming community free from age restrictions. Perfect for couples or young families, the townhouse offers easy proximity to essential amenities including schools, shopping centres, public transit, and recreational facilities. A monthly strata fee of $390 covers maintenance, management, water, trash, and sewer services. (id:14735)
Listed by Century 21 Assurance Realty Ltd.
 Brought to you by your friendly REALTORS® through the MLS® System and OMREB (Okanagan Mainland Real Estate Board), courtesy of Gary Judge for your convenience.
Brought to you by your friendly REALTORS® through the MLS® System and OMREB (Okanagan Mainland Real Estate Board), courtesy of Gary Judge for your convenience.
The information contained on this site is based in whole or in part on information that is provided by members of The Canadian Real Estate Association, who are responsible for its accuracy. CREA reproduces and distributes this information as a service for its members and assumes no responsibility for its accuracy.
More Details
- MLS®: 10351760
- Bedrooms: 3
- Bathrooms: 2
- Type: Townhome
- Building: 45 W Green 41 Avenue, Penticton
- Square Feet: 1,124 sqft
- Full Baths: 1
- Half Baths: 1
- Parking: 2
- Storeys: 2 storeys
- Year Built: 1977
Rooms And Dimensions
- Bedroom: 8'4'' x 11'
- Bedroom: 8'9'' x 10'7''
- 4pc Bathroom: 7' x 8'3''
- Primary Bedroom: 10' x 11'8''
- 2pc Bathroom: 5'4'' x 7'8''
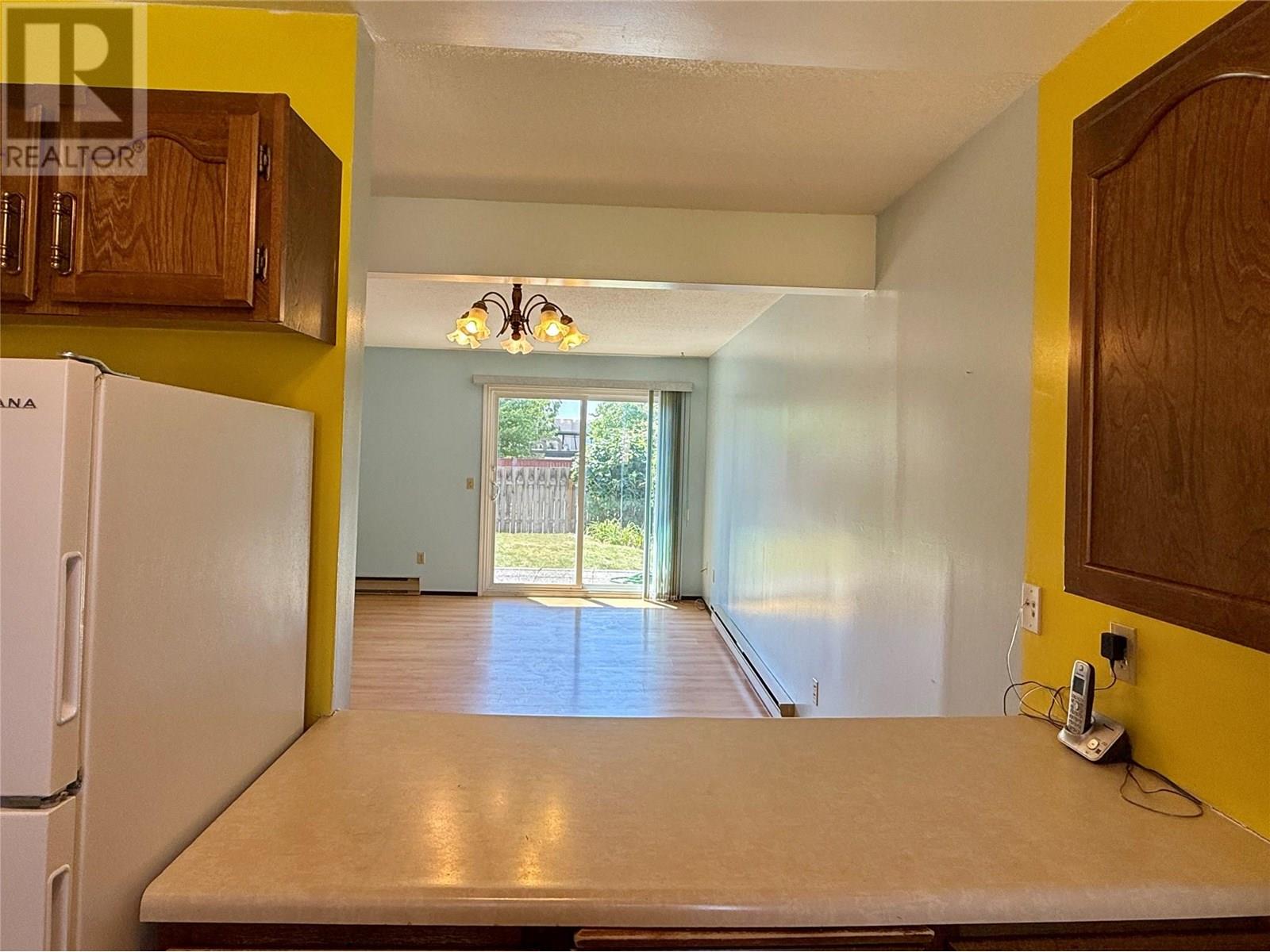
Get in touch with JUDGE Team
250.899.3101Location and Amenities
Amenities Near 45 Green Avenue W 41
Main South, Penticton
Here is a brief summary of some amenities close to this listing (45 Green Avenue W 41, Main South, Penticton), such as schools, parks & recreation centres and public transit.
This 3rd party neighbourhood widget is powered by HoodQ, and the accuracy is not guaranteed. Nearby amenities are subject to changes and closures. Buyer to verify all details.



