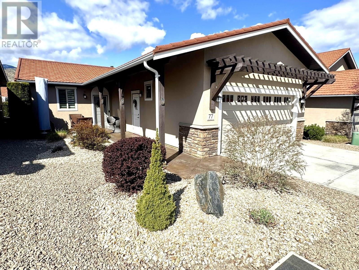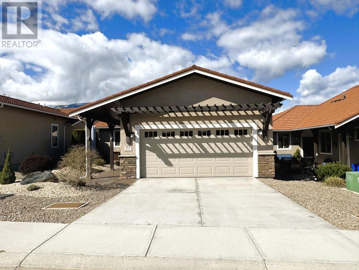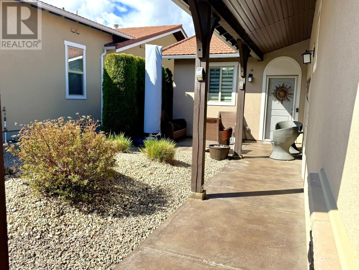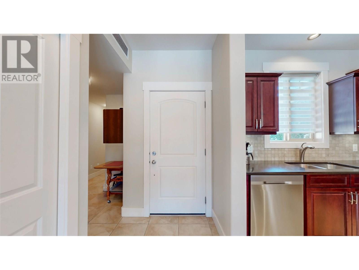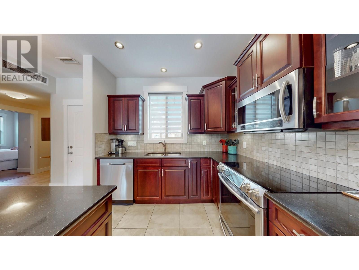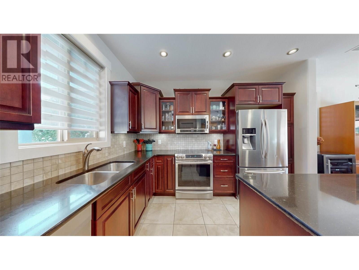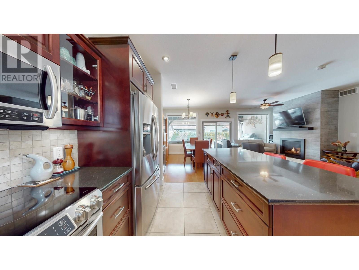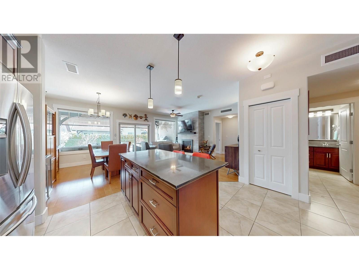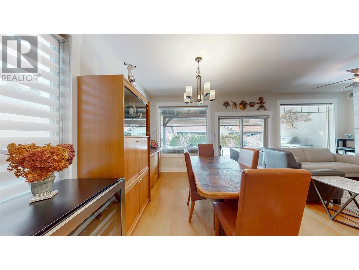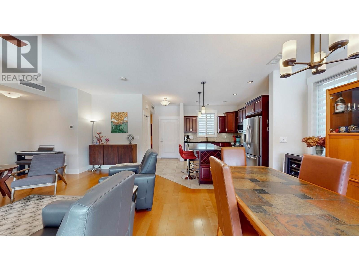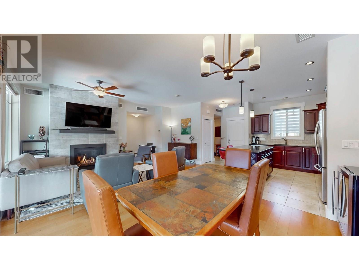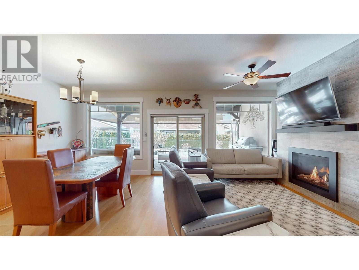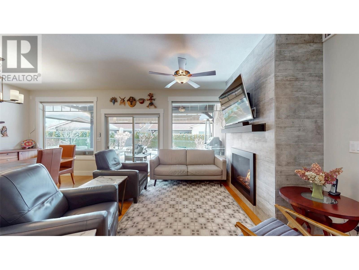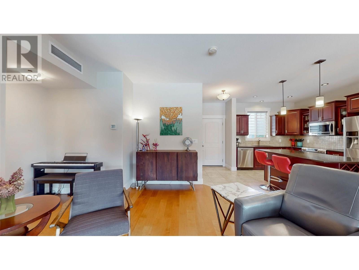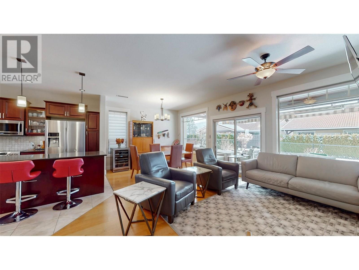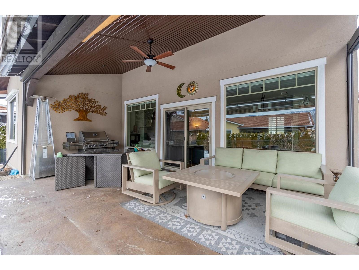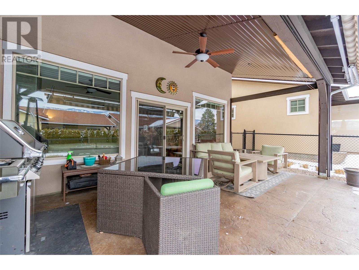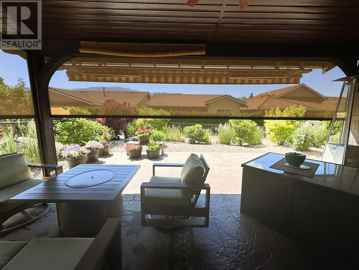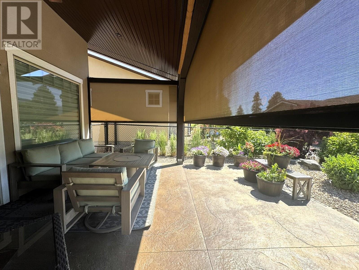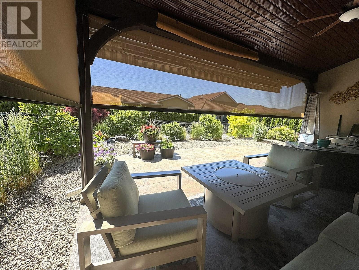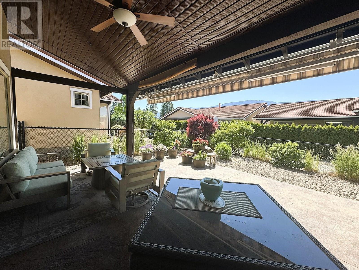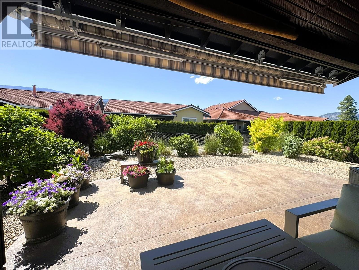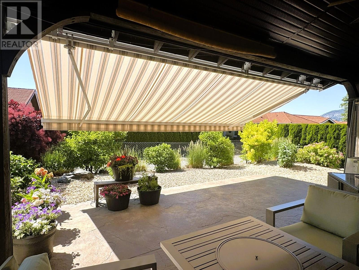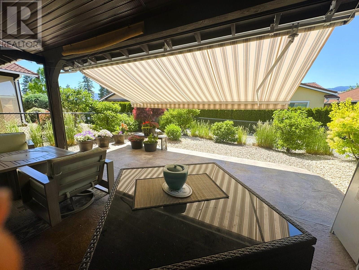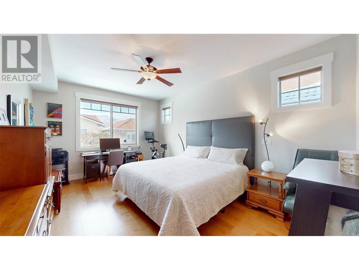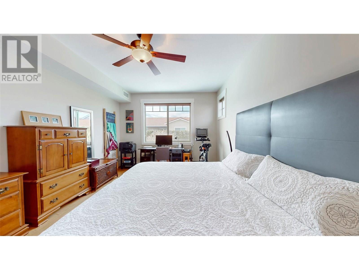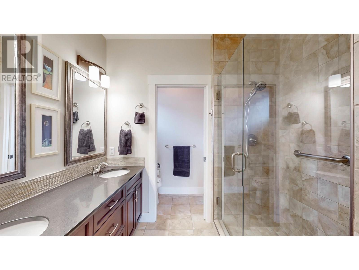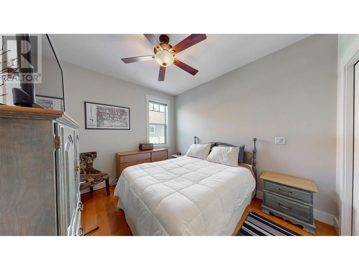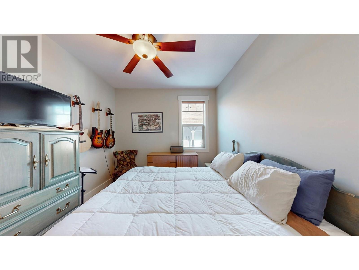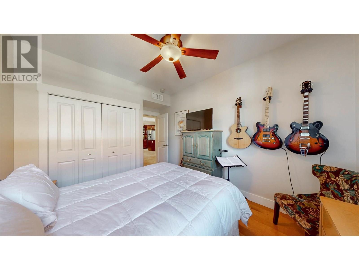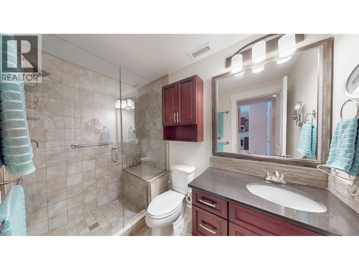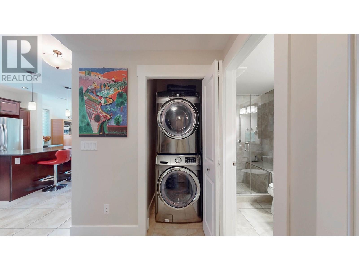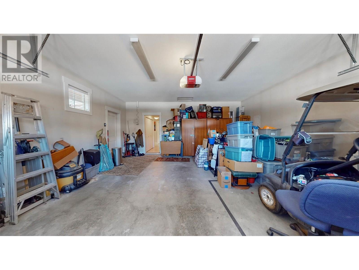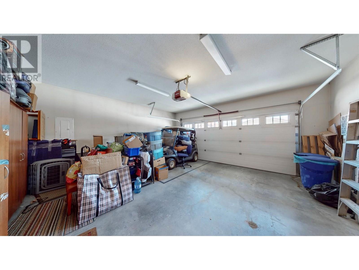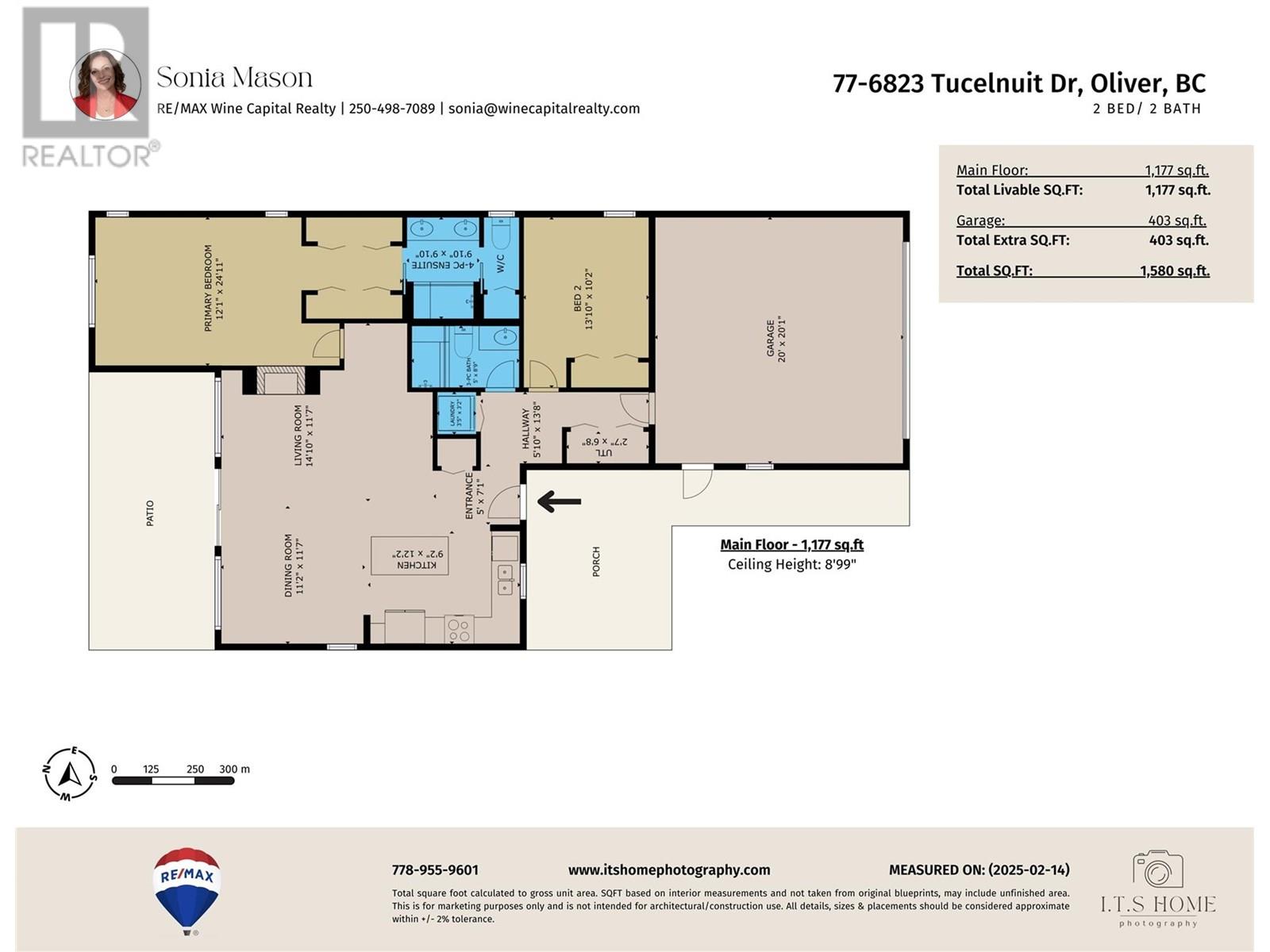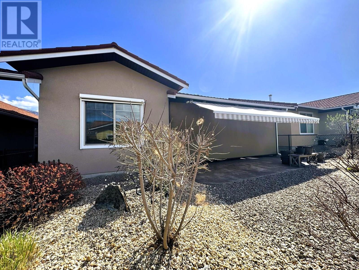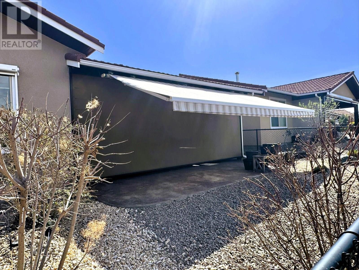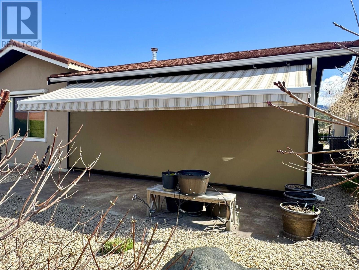Overview
Price
$660,000
Bedrooms
2
Bathrooms
2
Square Footage
1,240 sqft
About this House in Oliver
Gorgeous rancher in an exclusive gated community next to prestigious Nk\'Mip Canyon Desert Golf Course. This one-owner home built in 2016 features 2 BEDS, 2 BATHS, double car garage & a beautifully designed outdoor retreat. Open plan design with 9’ ceilings & spacious living/dining areas that flow seamlessly to the outdoors to maximize living space. Gourmet kitchen with rich cabinetry, gleaming quartz countertops, SS appliances with induction stove & large kitchen islan…d with wine storage. Cozy gas fireplace with elegant feature wall. Spacious primary suite offers ample closet space & lavish ensuite with large walk-in glass & tile shower, dual sinks & heated floors. The main bath is equally impressive with its own walk-in glass/tile shower & heated floors. Additional highlights include hardwood & tile flooring, custom blinds, new A/C unit 2022 & plenty of storage space. Step outside to discover a fully fenced backyard featuring a covered veranda with extended stamped concrete patio, gas bbq hookup & 3 automated privacy screens. A bonus is the large remote awning with wind sensor that reaches out over your backyard oasis to provide additional coverage & shade when desired. Charming front courtyard patio, perfect for morning coffees. Low-maintenance xeriscape landscaping & U/G irrigation. A golfer’s delight! Golf cart friendly, no age restrictions, pets welcome, rentals min. 3 mths. Prepaid Crown Lease with low HOA fees of $180/mth. NO Property Transfer Tax! A must-see property! (id:14735)
Listed by RE/MAX Wine Capital Realty.
Gorgeous rancher in an exclusive gated community next to prestigious Nk\'Mip Canyon Desert Golf Course. This one-owner home built in 2016 features 2 BEDS, 2 BATHS, double car garage & a beautifully designed outdoor retreat. Open plan design with 9’ ceilings & spacious living/dining areas that flow seamlessly to the outdoors to maximize living space. Gourmet kitchen with rich cabinetry, gleaming quartz countertops, SS appliances with induction stove & large kitchen island with wine storage. Cozy gas fireplace with elegant feature wall. Spacious primary suite offers ample closet space & lavish ensuite with large walk-in glass & tile shower, dual sinks & heated floors. The main bath is equally impressive with its own walk-in glass/tile shower & heated floors. Additional highlights include hardwood & tile flooring, custom blinds, new A/C unit 2022 & plenty of storage space. Step outside to discover a fully fenced backyard featuring a covered veranda with extended stamped concrete patio, gas bbq hookup & 3 automated privacy screens. A bonus is the large remote awning with wind sensor that reaches out over your backyard oasis to provide additional coverage & shade when desired. Charming front courtyard patio, perfect for morning coffees. Low-maintenance xeriscape landscaping & U/G irrigation. A golfer’s delight! Golf cart friendly, no age restrictions, pets welcome, rentals min. 3 mths. Prepaid Crown Lease with low HOA fees of $180/mth. NO Property Transfer Tax! A must-see property! (id:14735)
Listed by RE/MAX Wine Capital Realty.
 Brought to you by your friendly REALTORS® through the MLS® System and OMREB (Okanagan Mainland Real Estate Board), courtesy of Gary Judge for your convenience.
Brought to you by your friendly REALTORS® through the MLS® System and OMREB (Okanagan Mainland Real Estate Board), courtesy of Gary Judge for your convenience.
The information contained on this site is based in whole or in part on information that is provided by members of The Canadian Real Estate Association, who are responsible for its accuracy. CREA reproduces and distributes this information as a service for its members and assumes no responsibility for its accuracy.
More Details
- MLS®: 10351464
- Bedrooms: 2
- Bathrooms: 2
- Type: House
- Square Feet: 1,240 sqft
- Lot Size: 0 acres
- Full Baths: 2
- Half Baths: 0
- Parking: 4 (, Attached Garage)
- Fireplaces: 1 Gas
- View: Mountain view
- Storeys: 1 storeys
- Year Built: 2016
Rooms And Dimensions
- Foyer: 7'1'' x 5'
- 4pc Ensuite bath: 9'10'' x 9'10''
- 3pc Bathroom: 8'9'' x 5'
- Bedroom: 13'10'' x 10'2''
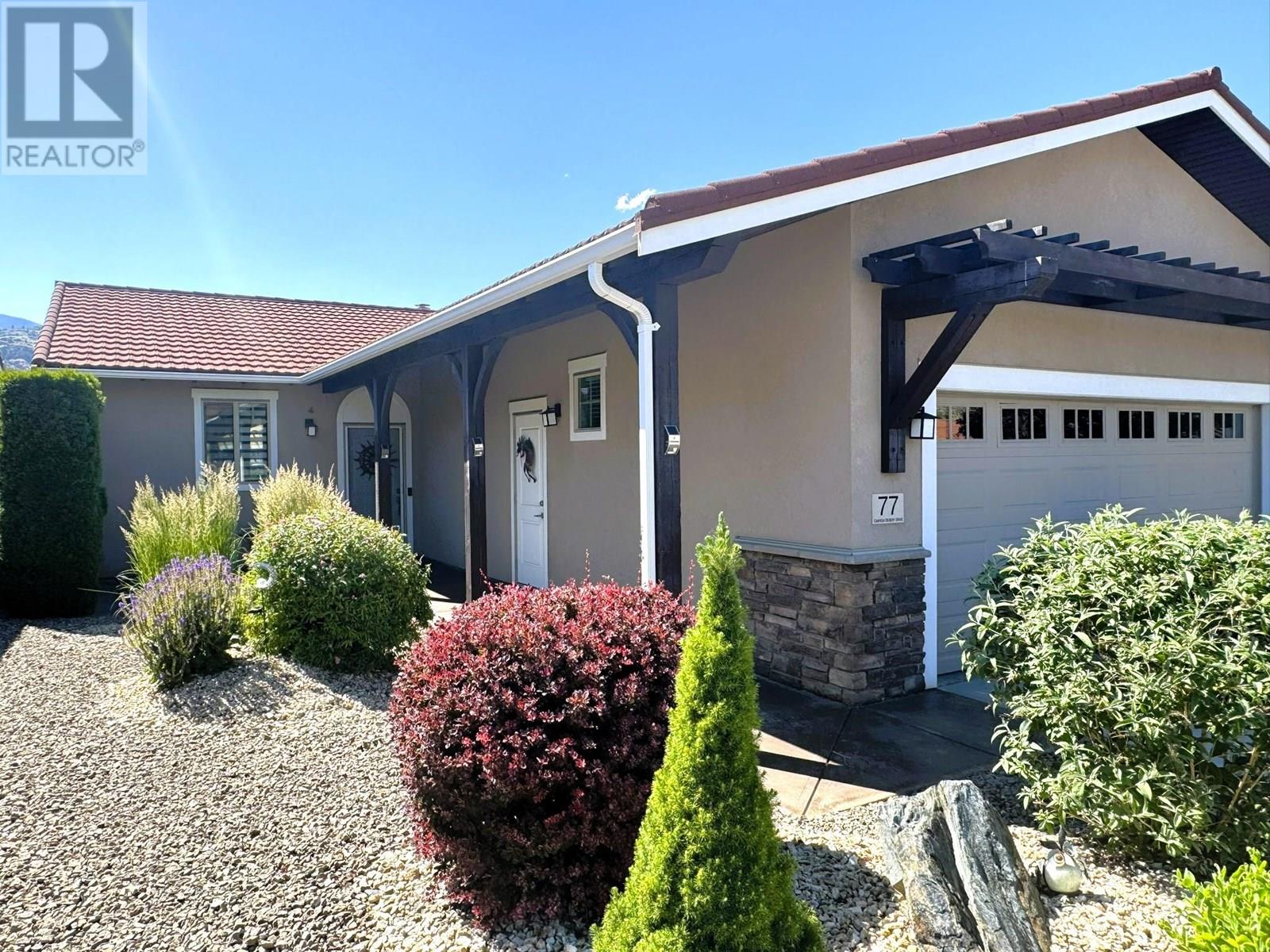
Get in touch with JUDGE Team
250.899.3101Location and Amenities
Amenities Near 6823 TUCELNUIT Drive 77
Oliver
Here is a brief summary of some amenities close to this listing (6823 TUCELNUIT Drive 77, Oliver), such as schools, parks & recreation centres and public transit.
This 3rd party neighbourhood widget is powered by HoodQ, and the accuracy is not guaranteed. Nearby amenities are subject to changes and closures. Buyer to verify all details.



