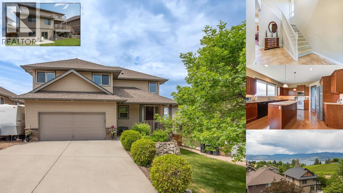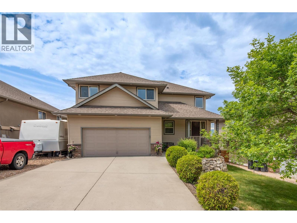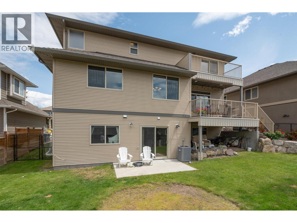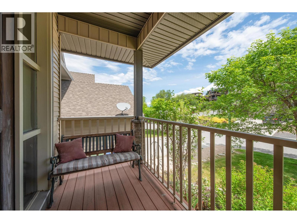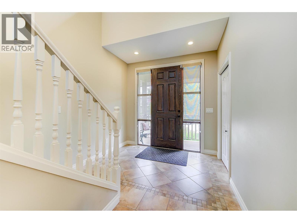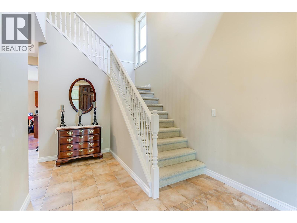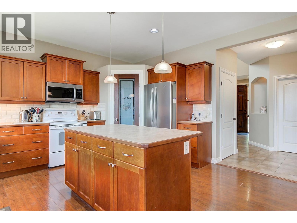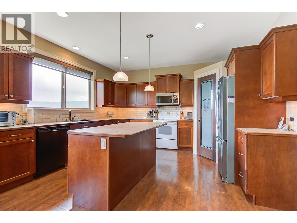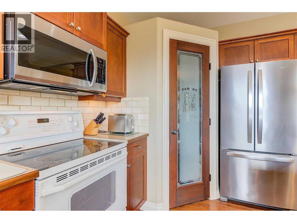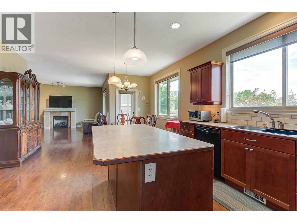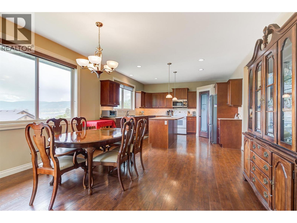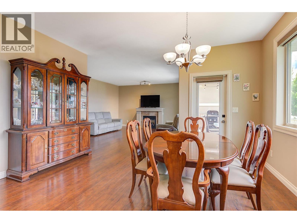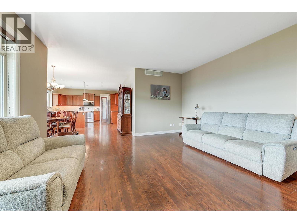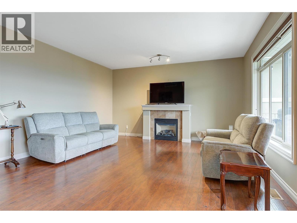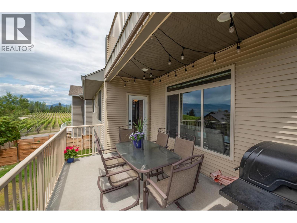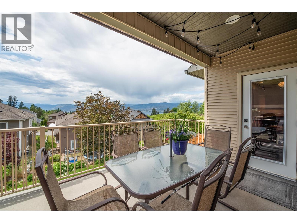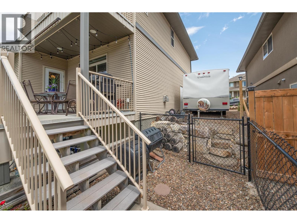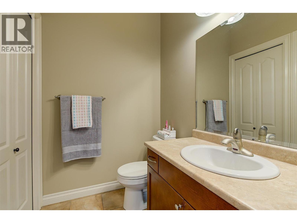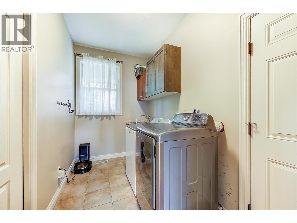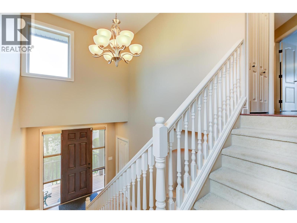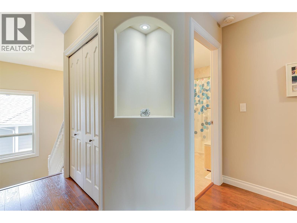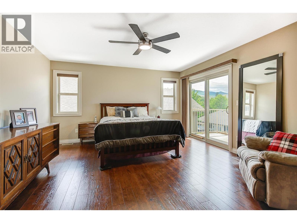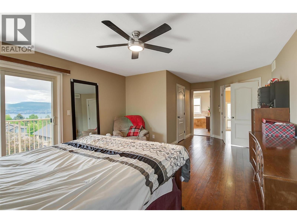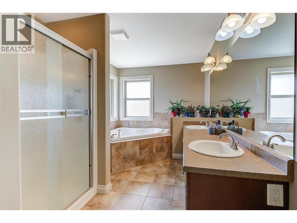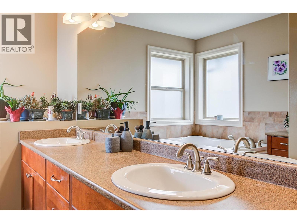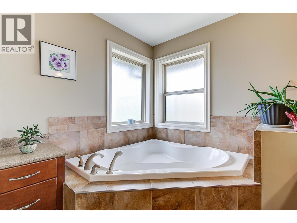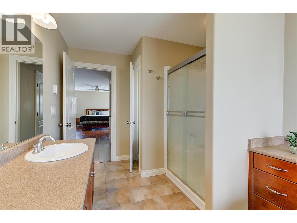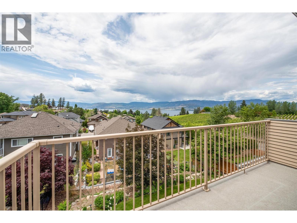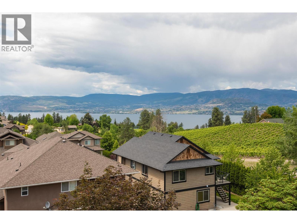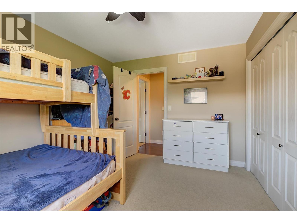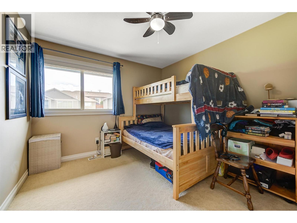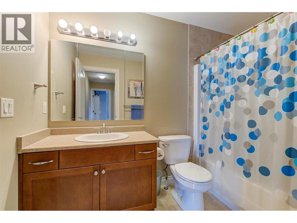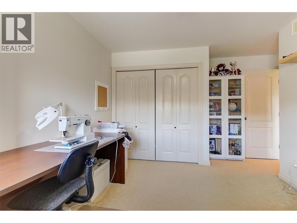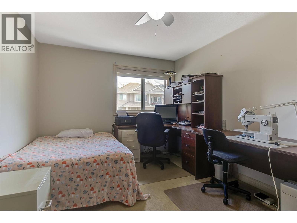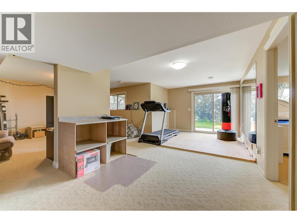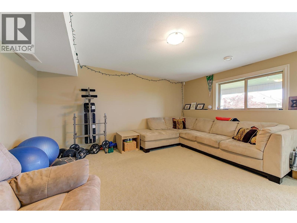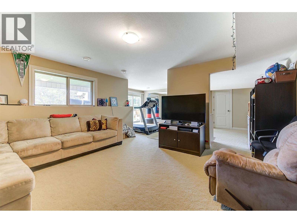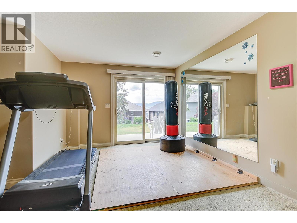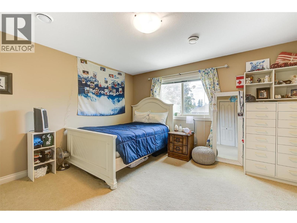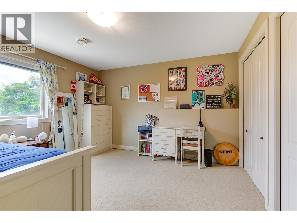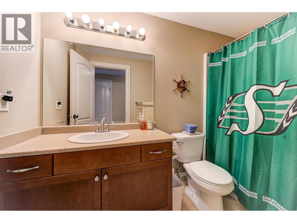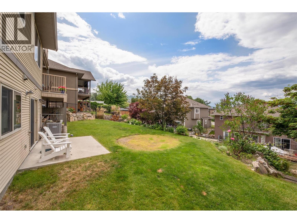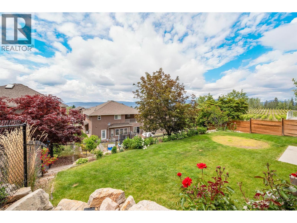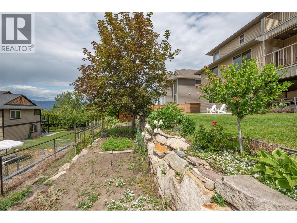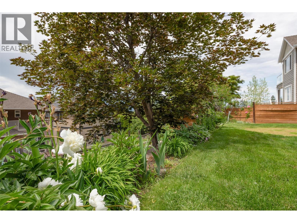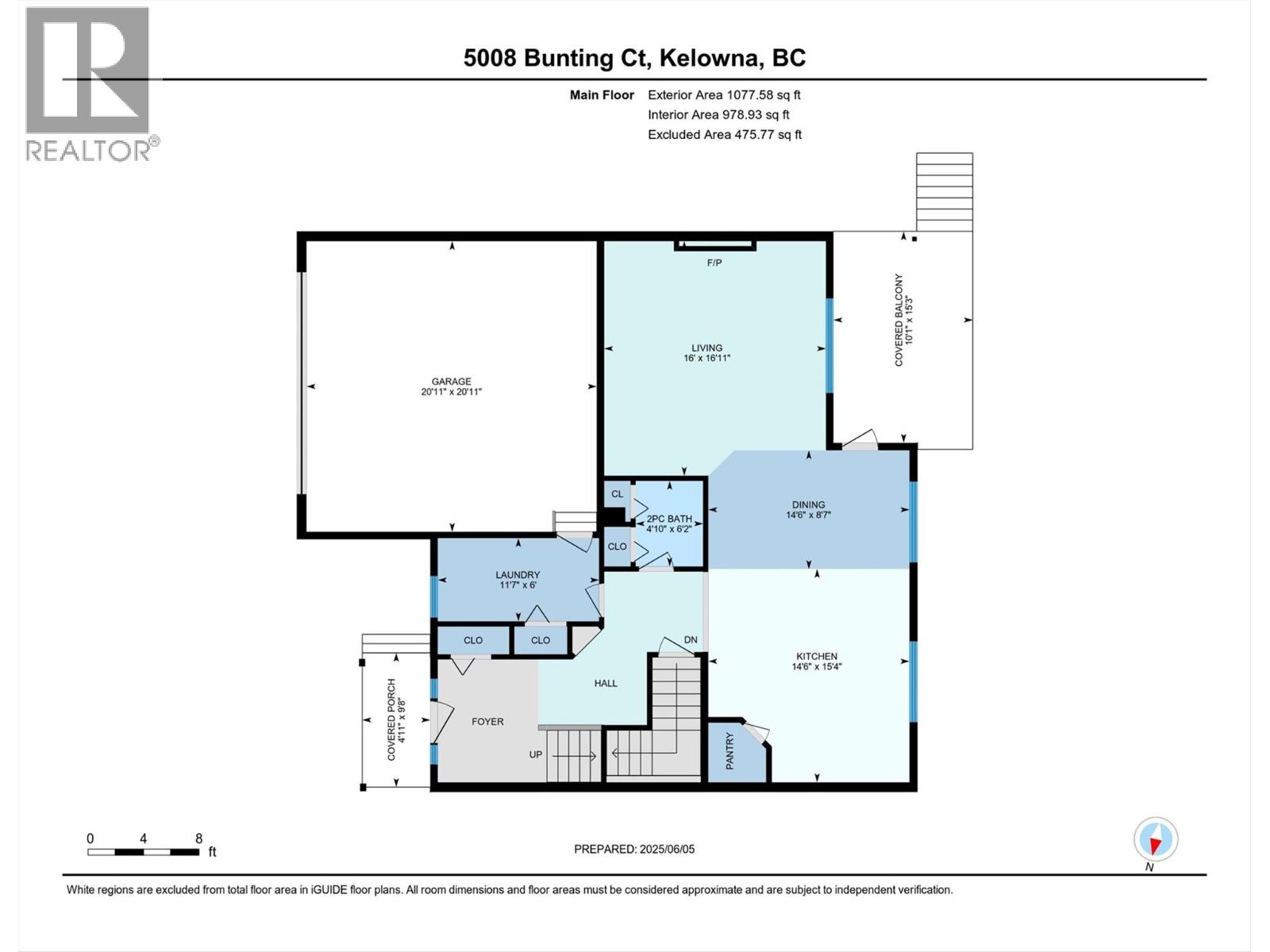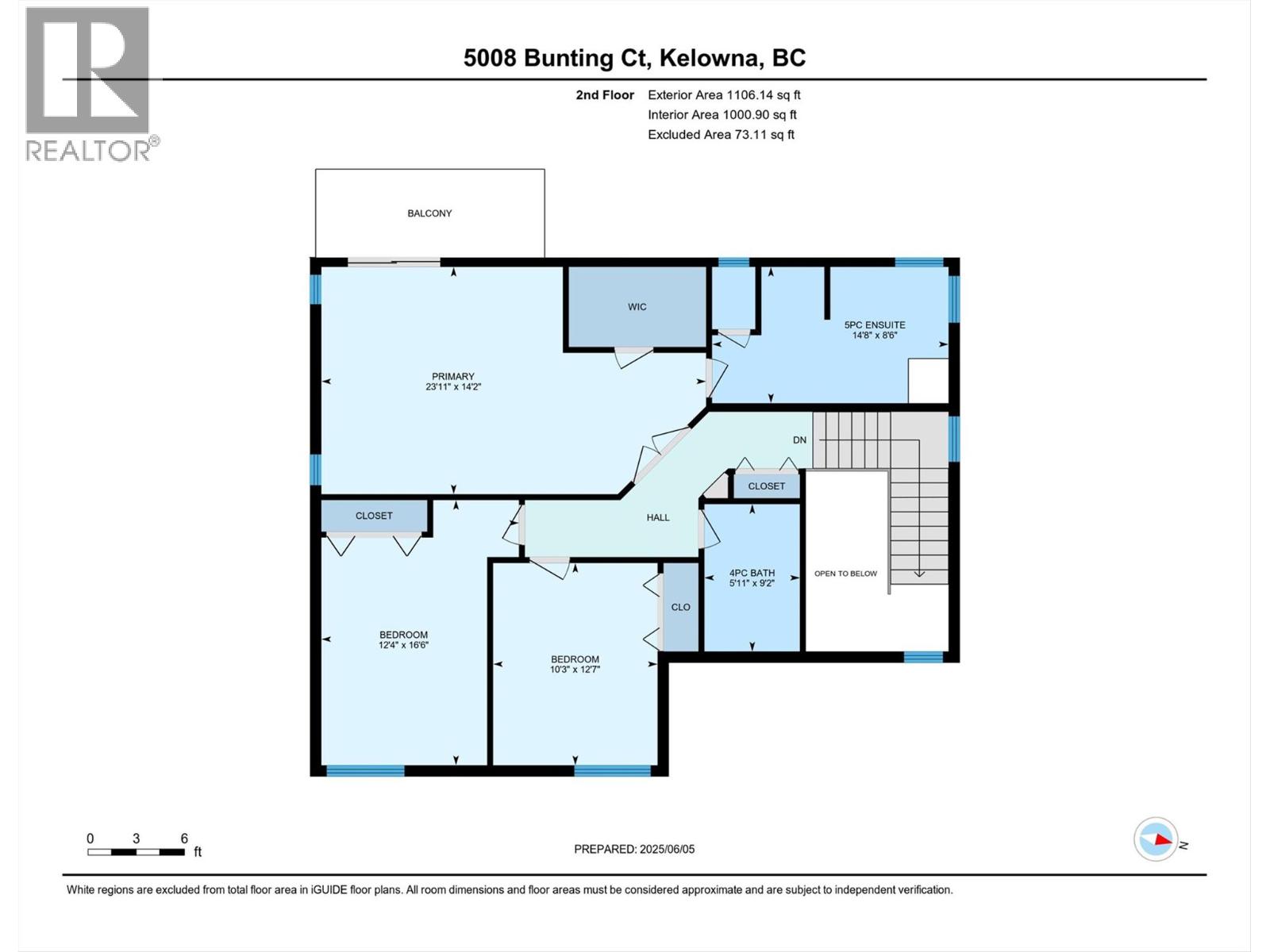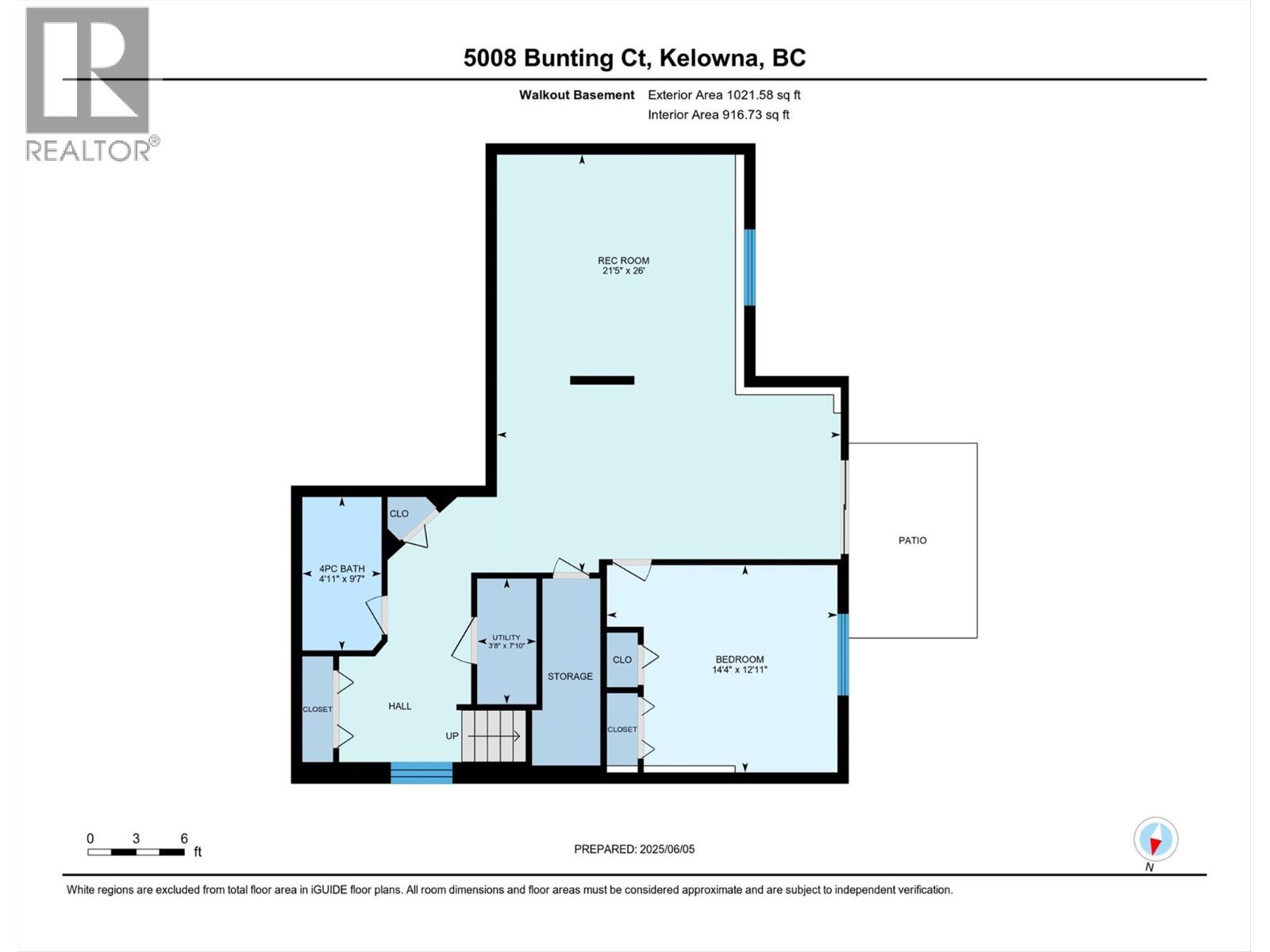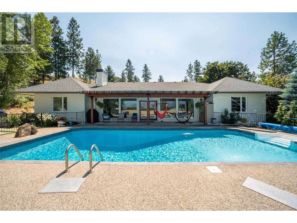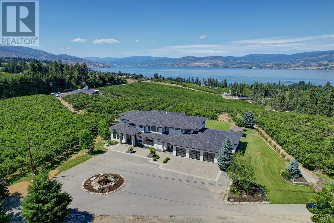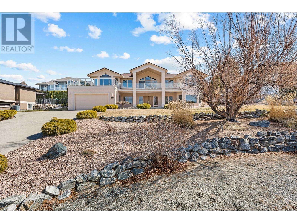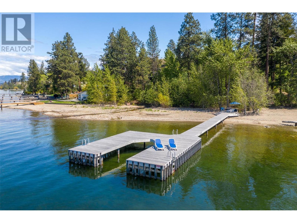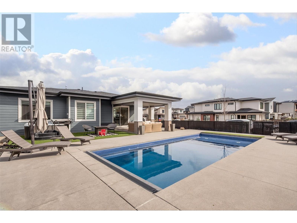Overview
Price
$1,160,000
Bedrooms
4
Bathrooms
4
Square Footage
3,206 sqft
About this House in Upper Mission
THE SELLER WILL REVIEW ALL RESAONABLE OFFERS FOR THIS LOVELY FAMILY HOME ON A QUIET COURT WITH LAKE VIEWS IN THE DESIREABLE UPPER MISSION. This 4-bed 4-bath family home is located on a quiet Court and steps to the Powerline Park and Frazer Lake. From the 18' entry foyer to the open concept kitchen/living/dining room area this home offers space and an abundance of light throughout. The spacious kitchen with corner pantry is truly the heart of this one-owner custom-built home. …The oversized primary bedroom with balcony offers beautiful views from the bridge to Peachland, there is a walk-in closet and a 5-piece ensuite with corner tub and heated floors. Two additional and generously sized bedrooms plus a 4-piece main bathroom make up the top floor. The main floor offers a large laundry/mud room with sink. The walkout basement offers a large bedroom, perfect for guests or a teenager, another full bathroom, a media/recreational space, and room for a gym (currently used as a Highland Dancefloor). There is a balcony, a covered sundeck, a front-door covered veranda, and a sun patio in the rear yard. This home has multiple oversized closets, storage rooms, plus a high ceiling in the garage for additional storage - just what most families need! The pool-sized fenced yard also offers tiered mature garden areas. There is space for multiple cars on the driveway, and there is a double-length RV parking area that can accommodate both a trailer and boat. Don't miss out! (id:14735)
Listed by RE/MAX Kelowna.
THE SELLER WILL REVIEW ALL RESAONABLE OFFERS FOR THIS LOVELY FAMILY HOME ON A QUIET COURT WITH LAKE VIEWS IN THE DESIREABLE UPPER MISSION. This 4-bed 4-bath family home is located on a quiet Court and steps to the Powerline Park and Frazer Lake. From the 18' entry foyer to the open concept kitchen/living/dining room area this home offers space and an abundance of light throughout. The spacious kitchen with corner pantry is truly the heart of this one-owner custom-built home. The oversized primary bedroom with balcony offers beautiful views from the bridge to Peachland, there is a walk-in closet and a 5-piece ensuite with corner tub and heated floors. Two additional and generously sized bedrooms plus a 4-piece main bathroom make up the top floor. The main floor offers a large laundry/mud room with sink. The walkout basement offers a large bedroom, perfect for guests or a teenager, another full bathroom, a media/recreational space, and room for a gym (currently used as a Highland Dancefloor). There is a balcony, a covered sundeck, a front-door covered veranda, and a sun patio in the rear yard. This home has multiple oversized closets, storage rooms, plus a high ceiling in the garage for additional storage - just what most families need! The pool-sized fenced yard also offers tiered mature garden areas. There is space for multiple cars on the driveway, and there is a double-length RV parking area that can accommodate both a trailer and boat. Don't miss out! (id:14735)
Listed by RE/MAX Kelowna.
 Brought to you by your friendly REALTORS® through the MLS® System and OMREB (Okanagan Mainland Real Estate Board), courtesy of Gary Judge for your convenience.
Brought to you by your friendly REALTORS® through the MLS® System and OMREB (Okanagan Mainland Real Estate Board), courtesy of Gary Judge for your convenience.
The information contained on this site is based in whole or in part on information that is provided by members of The Canadian Real Estate Association, who are responsible for its accuracy. CREA reproduces and distributes this information as a service for its members and assumes no responsibility for its accuracy.
More Details
- MLS®: 10351365
- Bedrooms: 4
- Bathrooms: 4
- Type: House
- Square Feet: 3,206 sqft
- Lot Size: 0 acres
- Full Baths: 3
- Half Baths: 1
- Parking: 6 (Additional Parking, Attached Garage, RV)
- Fireplaces: 1 Gas
- View: Unknown, City view, Lake view, Mountain view, Va
- Storeys: 3 storeys
- Year Built: 2008
Rooms And Dimensions
- 4pc Bathroom: 5'11'' x 9'2''
- Bedroom: 10'3'' x 12'7''
- Bedroom: 12'4'' x 16'6''
- 5pc Ensuite bath: 14'8'' x 8'6''
- Primary Bedroom: 23'1
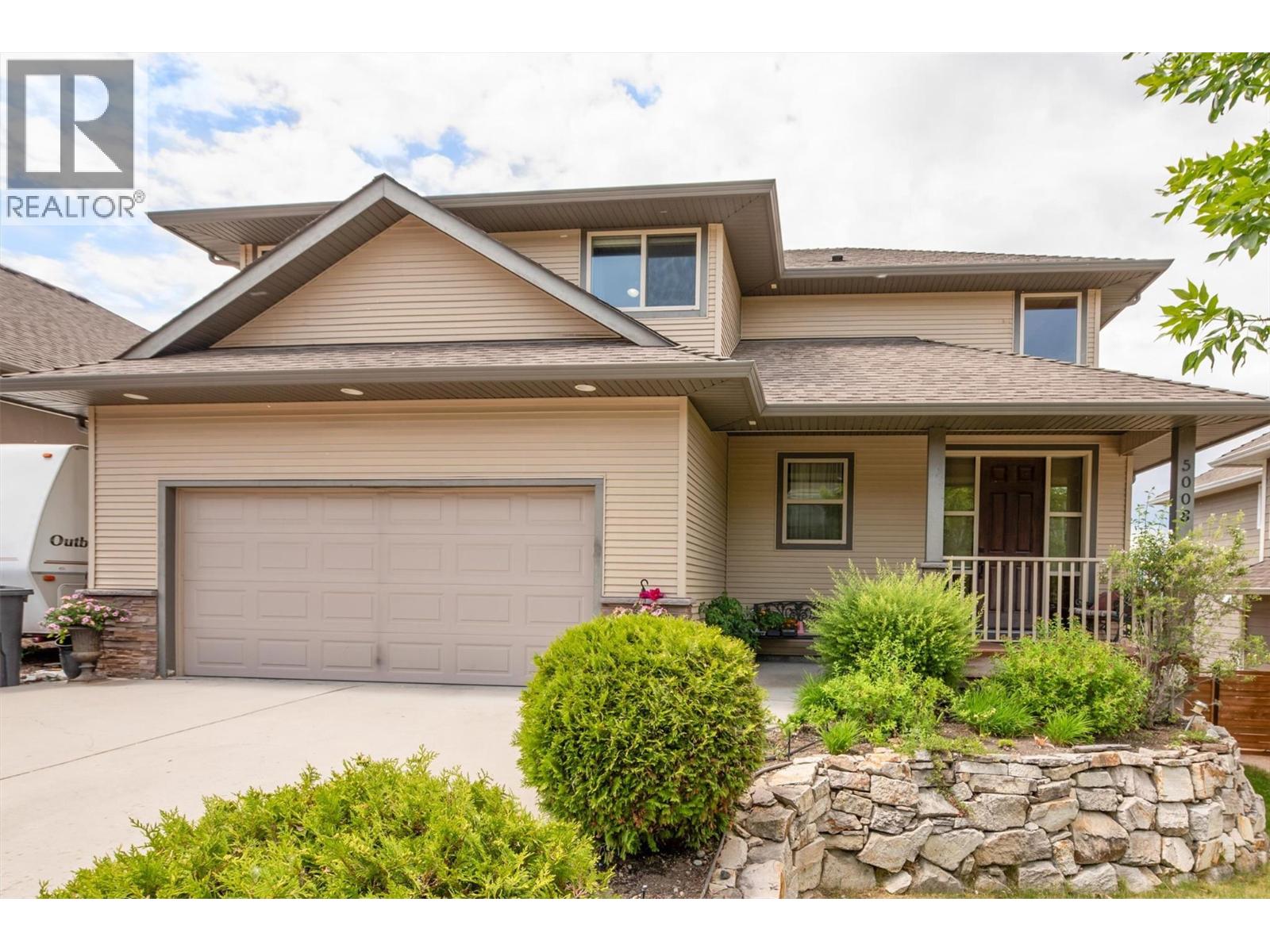
Get in touch with JUDGE Team
250.899.3101Location and Amenities
Amenities Near 5008 Bunting Court
Upper Mission, Kelowna
Here is a brief summary of some amenities close to this listing (5008 Bunting Court, Upper Mission, Kelowna), such as schools, parks & recreation centres and public transit.
This 3rd party neighbourhood widget is powered by HoodQ, and the accuracy is not guaranteed. Nearby amenities are subject to changes and closures. Buyer to verify all details.



