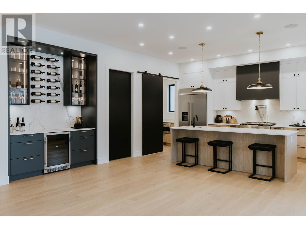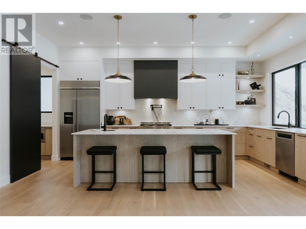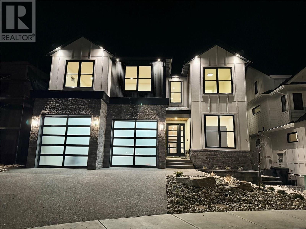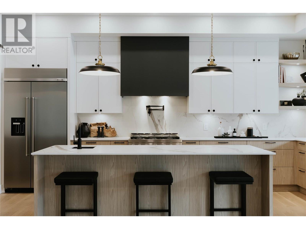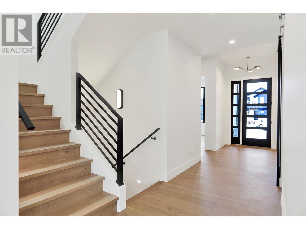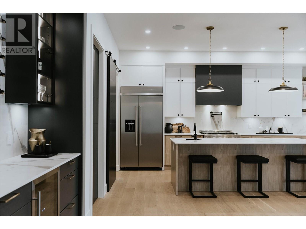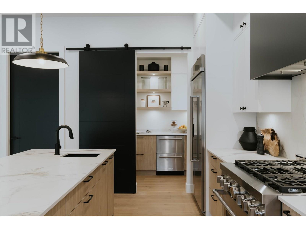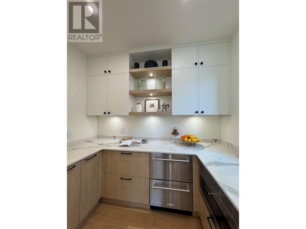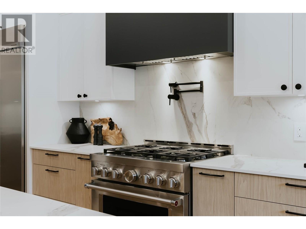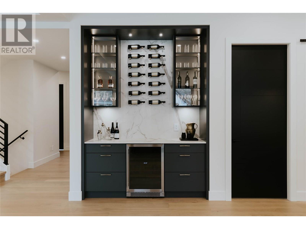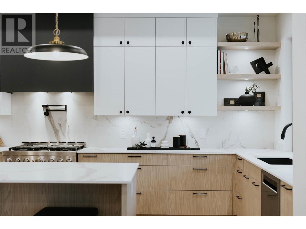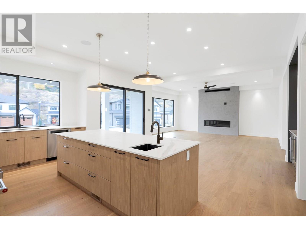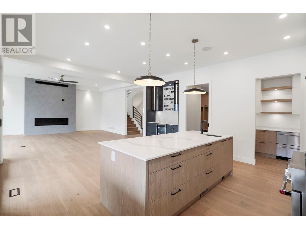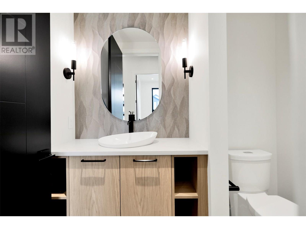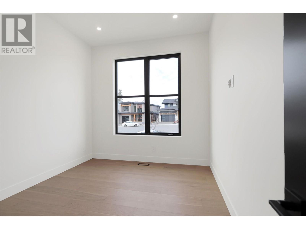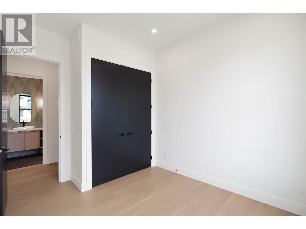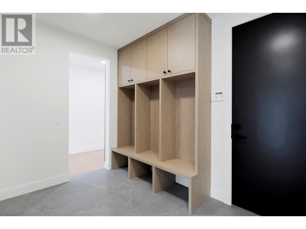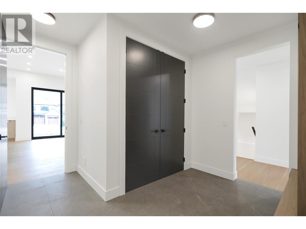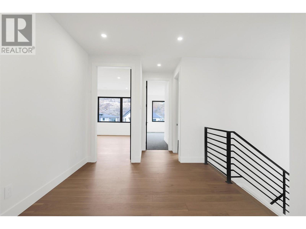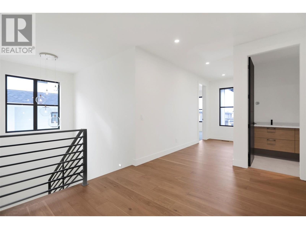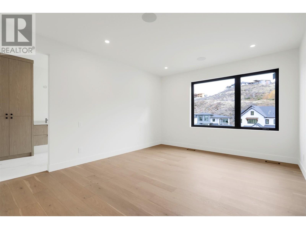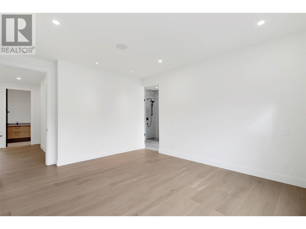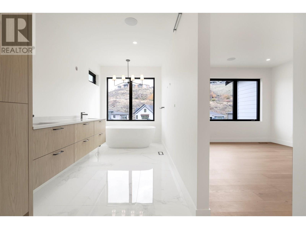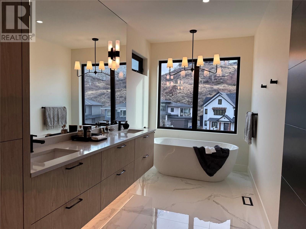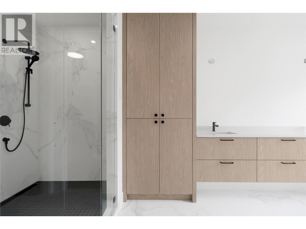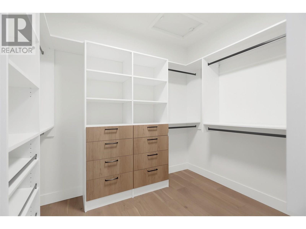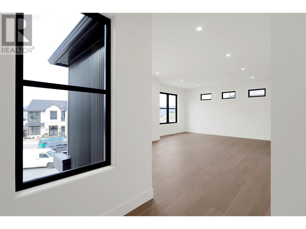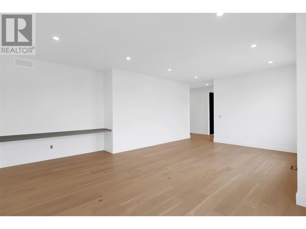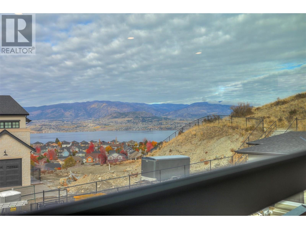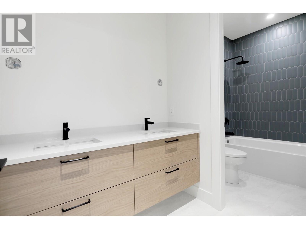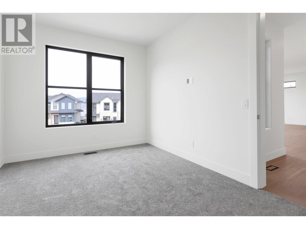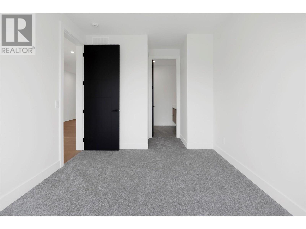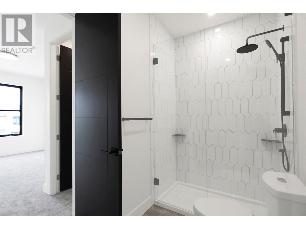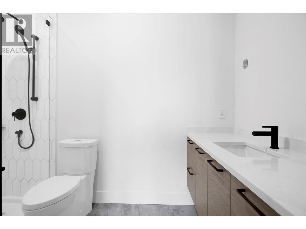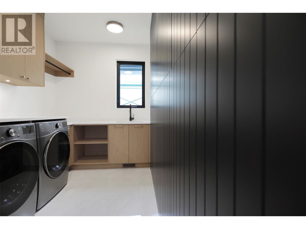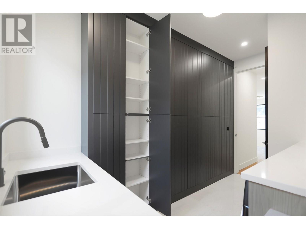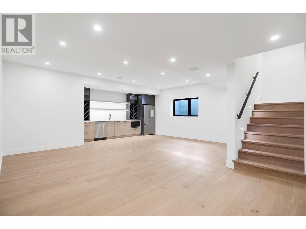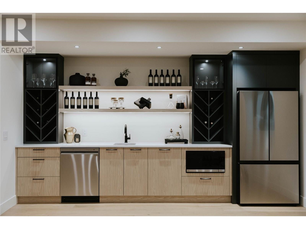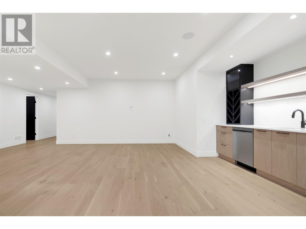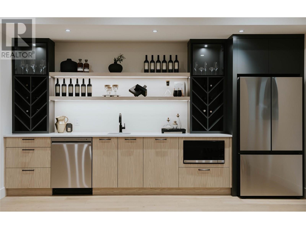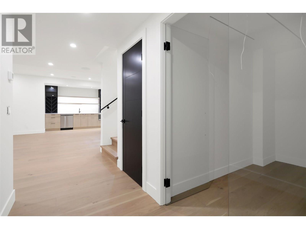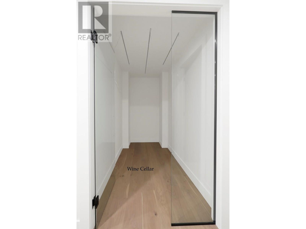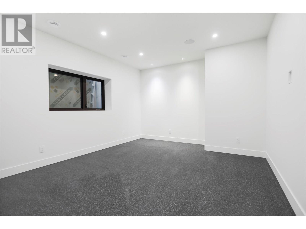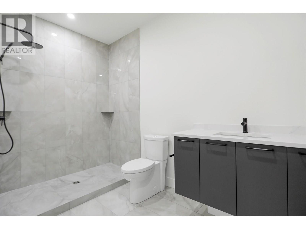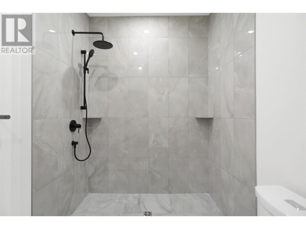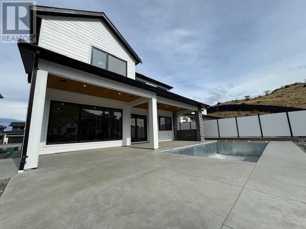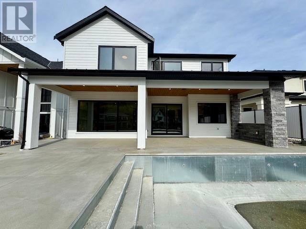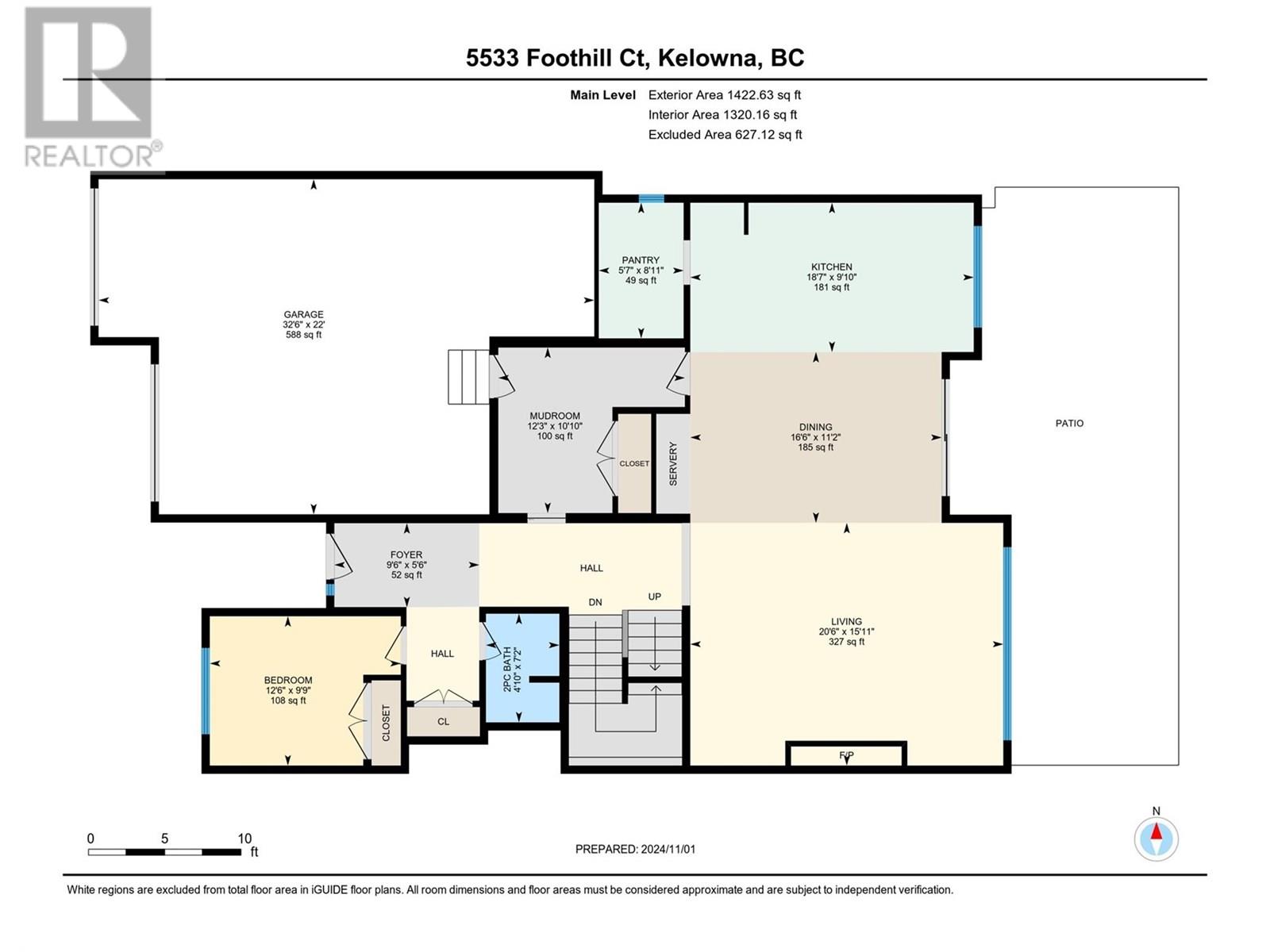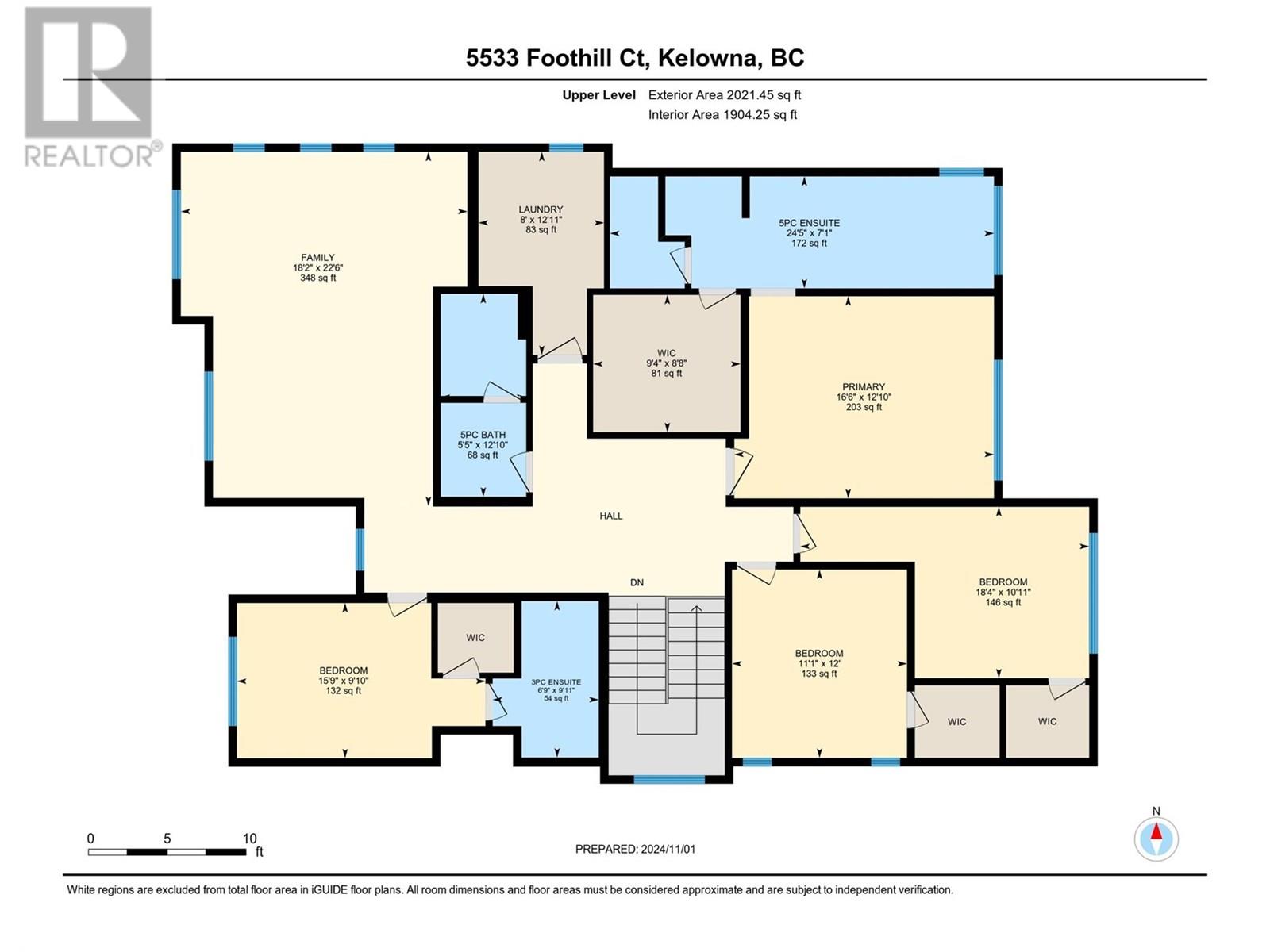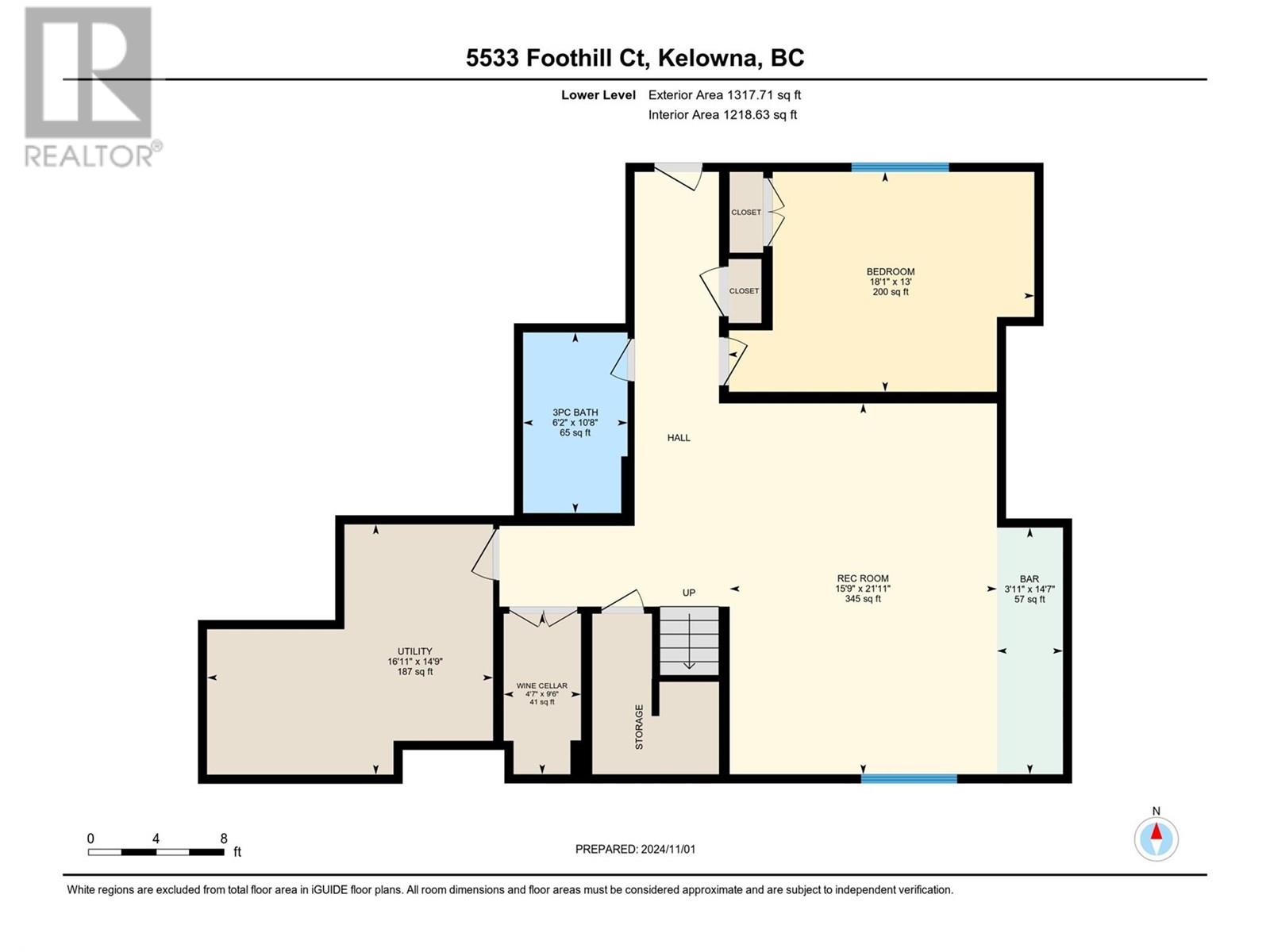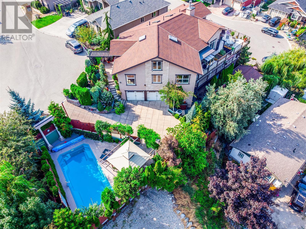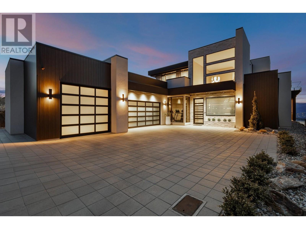Overview
Price
$1,850,000
Bedrooms
5
Bathrooms
5
Square Footage
4,762 sqft
About this House in Kettle Valley
$100,000 PRICE REDUCTION! Offering exceptional value, this 5-bedroom, 4.5-bathroom modern farmhouse is a standout in both quality and design. Built by award-winning Sable Bay Homes and professionally designed by Isabey Interiors, every element of this 4,762 sq ft home has been thoughtfully planned and meticulously finished, with a level of care and detail rarely seen in new construction. Located on a quiet cul-de-sac near parks, schools, and scenic trails, the home offers a b…right, open layout. The main floor features 10’ ceilings, a spacious great room with gas fireplace, open dining area, a gourmet kitchen with walk-in pantry, and a main floor bedroom or office. Upstairs includes a luxurious primary suite with a 5-piece ensuite and walk-in closet, three additional bedrooms (one with its own ensuite), a third full bathroom, laundry room, and a large bonus room. The finished lower level offers a generous rec room with wet bar (fridge, dishwasher, microwave), wine cellar, gym (or optional 6th bedroom), full bathroom, and ample storage. Features include a heated saltwater pool, Control4 automation, centralized lighting, aluminum-clad windows, sound insulation, 3-zone HVAC, Step 4 energy efficiency, solar panel and EV charger rough-ins, LED lighting, and an oversized double garage. A rare opportunity to own a brand-new home with thoughtful design, enduring quality, and every detail already complete. Includes 2-5-10 new home warranty. Price plus GST. Measurements from iGUIDE. (id:14735)
Listed by Coldwell Banker Horizon Realty.
$100,000 PRICE REDUCTION! Offering exceptional value, this 5-bedroom, 4.5-bathroom modern farmhouse is a standout in both quality and design. Built by award-winning Sable Bay Homes and professionally designed by Isabey Interiors, every element of this 4,762 sq ft home has been thoughtfully planned and meticulously finished, with a level of care and detail rarely seen in new construction. Located on a quiet cul-de-sac near parks, schools, and scenic trails, the home offers a bright, open layout. The main floor features 10’ ceilings, a spacious great room with gas fireplace, open dining area, a gourmet kitchen with walk-in pantry, and a main floor bedroom or office. Upstairs includes a luxurious primary suite with a 5-piece ensuite and walk-in closet, three additional bedrooms (one with its own ensuite), a third full bathroom, laundry room, and a large bonus room. The finished lower level offers a generous rec room with wet bar (fridge, dishwasher, microwave), wine cellar, gym (or optional 6th bedroom), full bathroom, and ample storage. Features include a heated saltwater pool, Control4 automation, centralized lighting, aluminum-clad windows, sound insulation, 3-zone HVAC, Step 4 energy efficiency, solar panel and EV charger rough-ins, LED lighting, and an oversized double garage. A rare opportunity to own a brand-new home with thoughtful design, enduring quality, and every detail already complete. Includes 2-5-10 new home warranty. Price plus GST. Measurements from iGUIDE. (id:14735)
Listed by Coldwell Banker Horizon Realty.
 Brought to you by your friendly REALTORS® through the MLS® System and OMREB (Okanagan Mainland Real Estate Board), courtesy of Gary Judge for your convenience.
Brought to you by your friendly REALTORS® through the MLS® System and OMREB (Okanagan Mainland Real Estate Board), courtesy of Gary Judge for your convenience.
The information contained on this site is based in whole or in part on information that is provided by members of The Canadian Real Estate Association, who are responsible for its accuracy. CREA reproduces and distributes this information as a service for its members and assumes no responsibility for its accuracy.
More Details
- MLS®: 10351342
- Bedrooms: 5
- Bathrooms: 5
- Type: House
- Square Feet: 4,762 sqft
- Lot Size: 0 acres
- Full Baths: 4
- Half Baths: 1
- Parking: 2 ()
- Fireplaces: 1 Gas
- View: Mountain view
- Storeys: 2 storeys
- Year Built: 2024
Rooms And Dimensions
- Gym: 18'1'' x 13'0''
- Other: 18'2'' x 22'6''
- Laundry room: 8'0'' x 12'11''
- 3pc Ensuite bath: 6'9'' x 9'11''
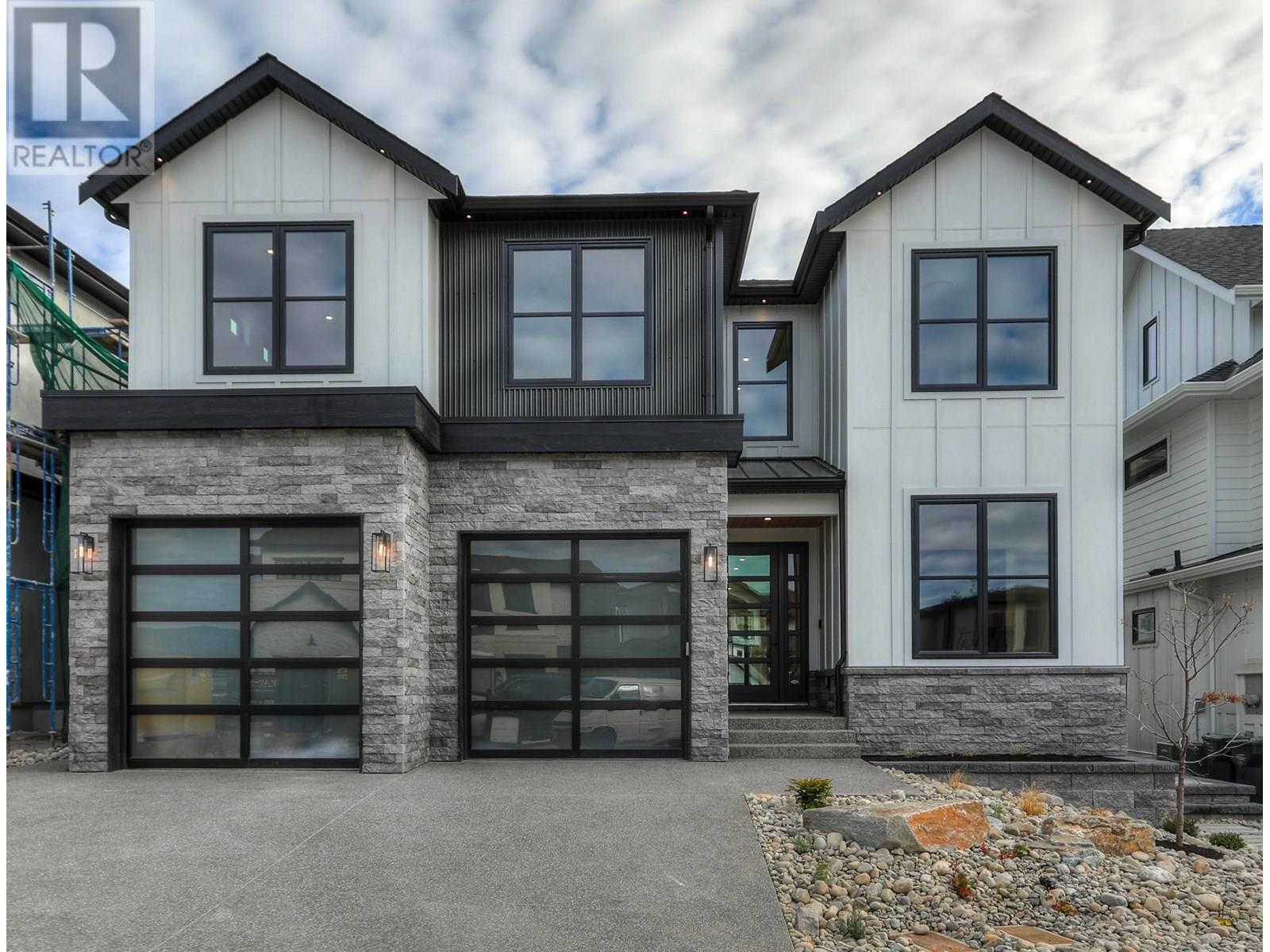
Get in touch with JUDGE Team
250.899.3101Location and Amenities
Amenities Near 5533 Foothill Court
Kettle Valley, Kelowna
Here is a brief summary of some amenities close to this listing (5533 Foothill Court, Kettle Valley, Kelowna), such as schools, parks & recreation centres and public transit.
This 3rd party neighbourhood widget is powered by HoodQ, and the accuracy is not guaranteed. Nearby amenities are subject to changes and closures. Buyer to verify all details.



