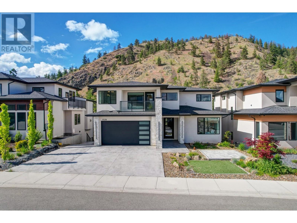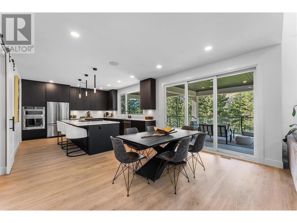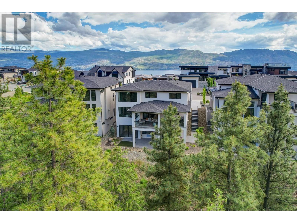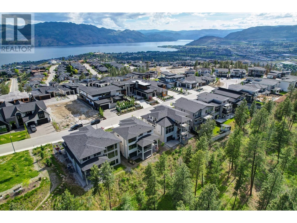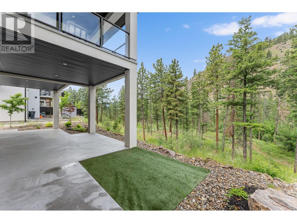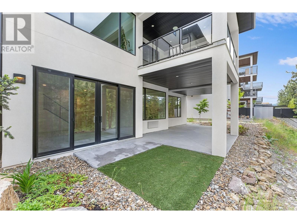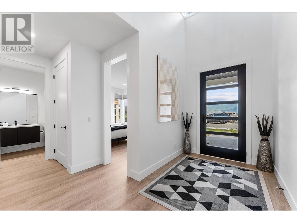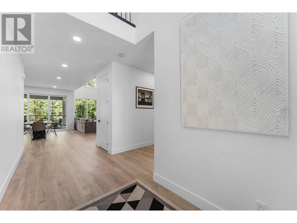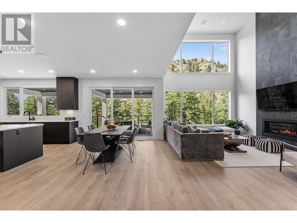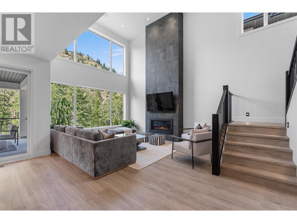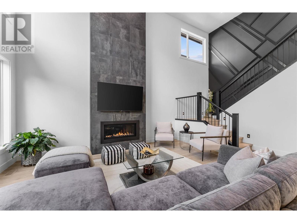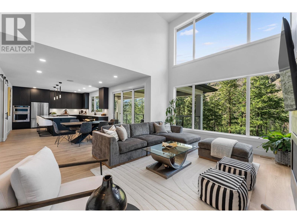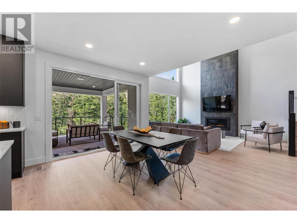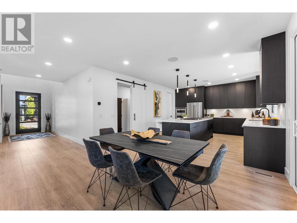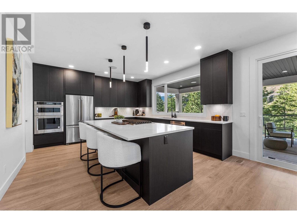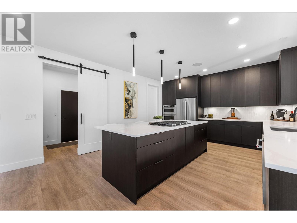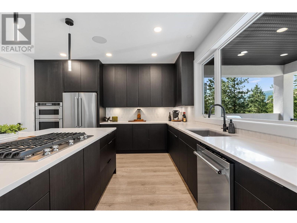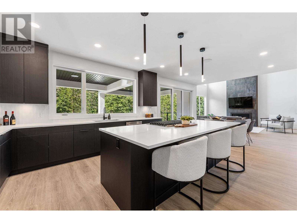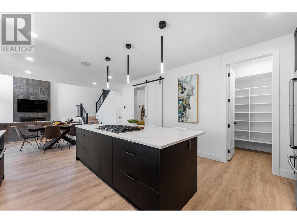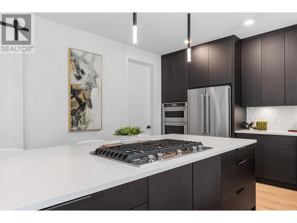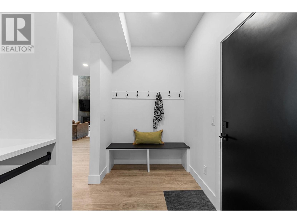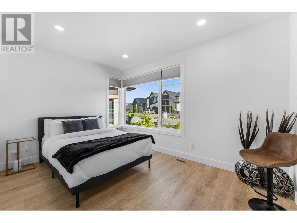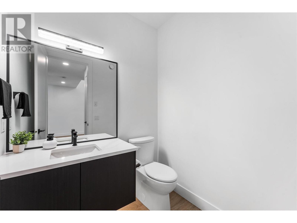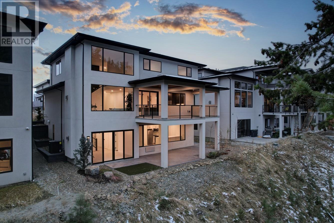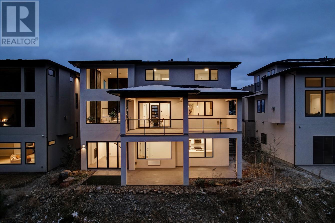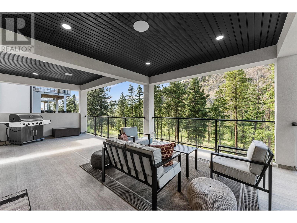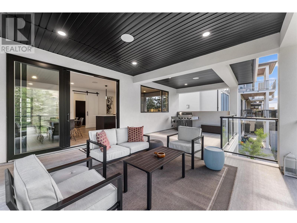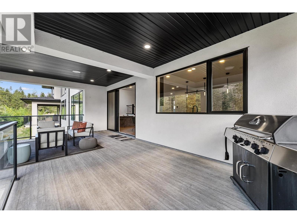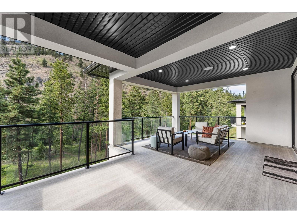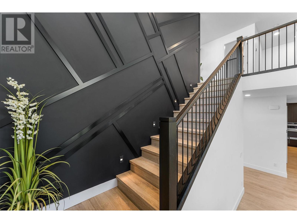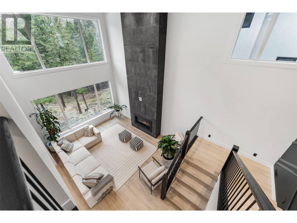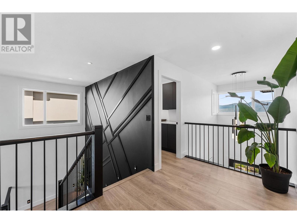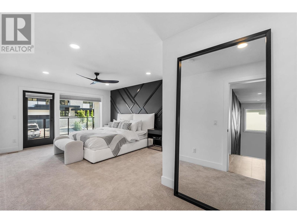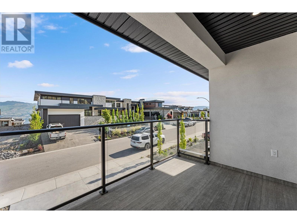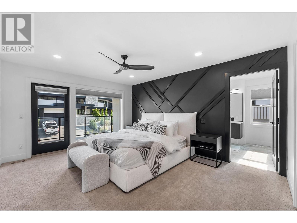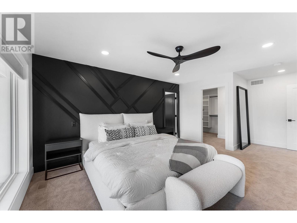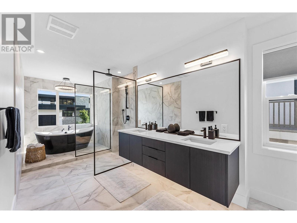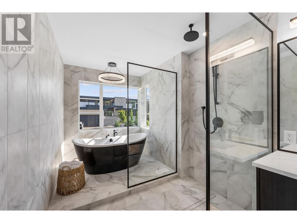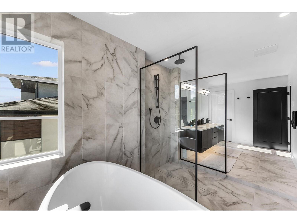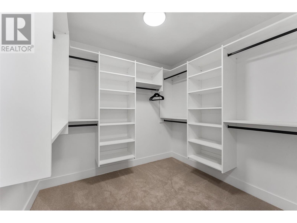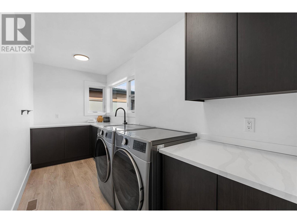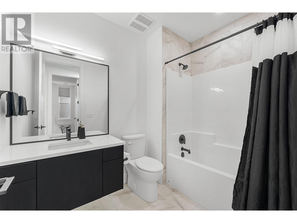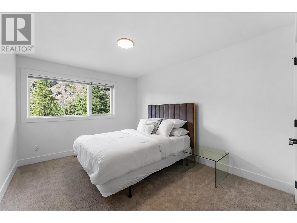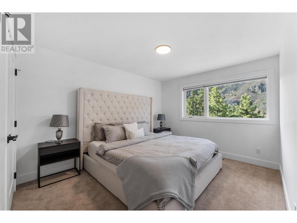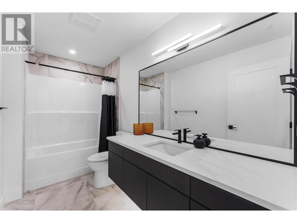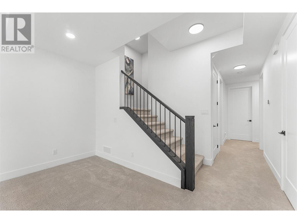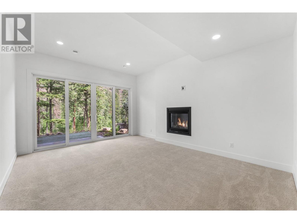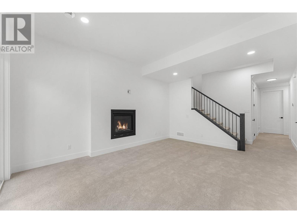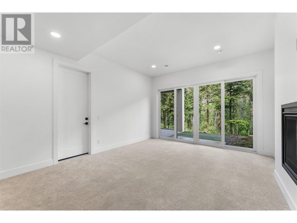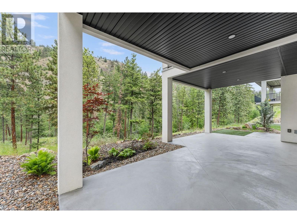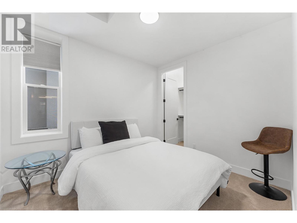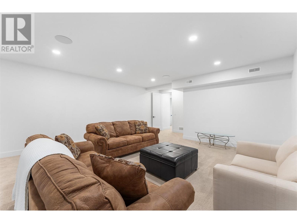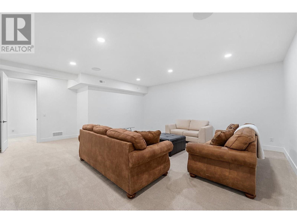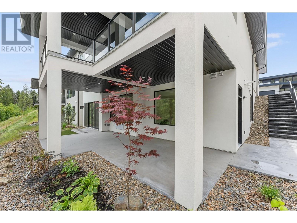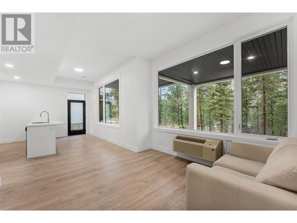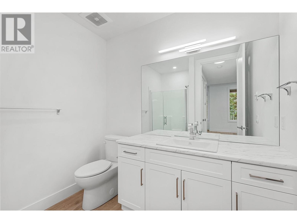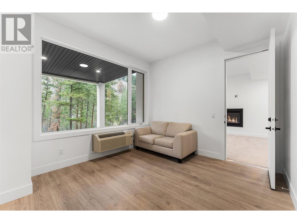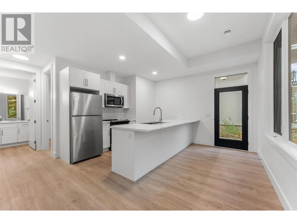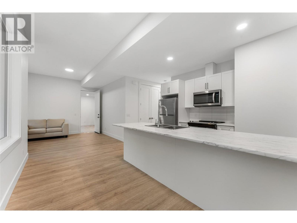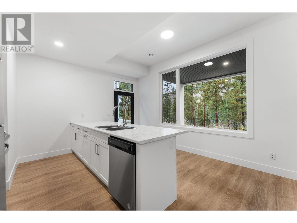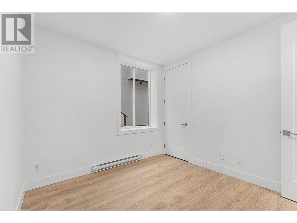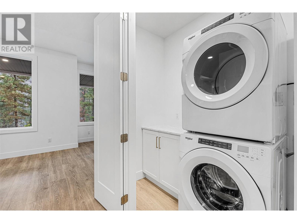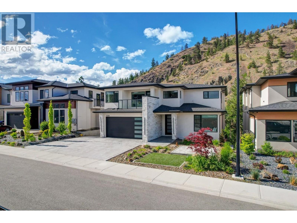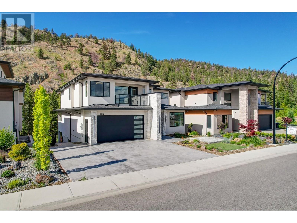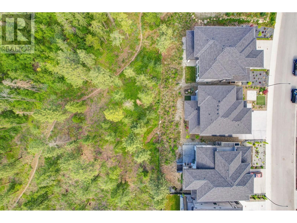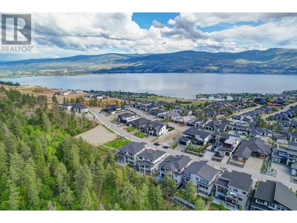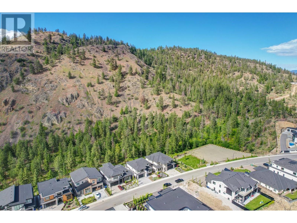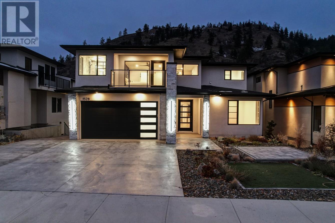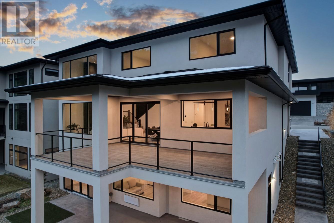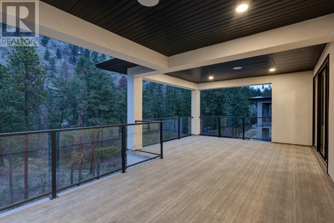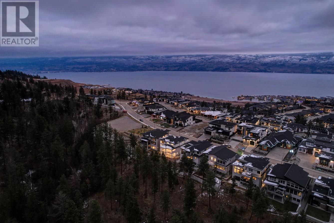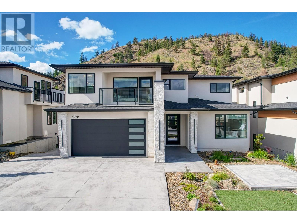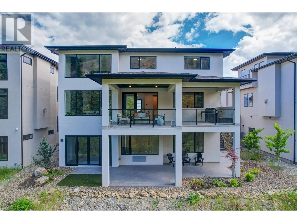Overview
Price
$1,998,998
Bedrooms
5
Bathrooms
5
Square Footage
4,381 sqft
About this House in Lakeview Heights
Gorgeous home in Vineyard Estates. This stunning custom home was built by Alder Projects, set in the sought-after Vineyard Estates neighborhood. This property is a perfect blend of luxury and functionality, offering 5 bedrooms, 5 bathrooms, including a legal 1-bedroom, 1-bath suite. Soaring 18' ceilings create a bright and open space while the floor-to-ceiling fireplace is a beautiful focal point in the room. The gourmet kitchen is a chef’s kitchen with an entertainment…-sized island quartz island and a 5-burner gas stove, walk-in pantry, custom Westwood Fine Cabinetry and professional stainless-steel KitchenAid appliances. A stylish office, powder room, and mudroom complete the main level. Upstairs, the primary suite is a relaxing private retreat with a spa-inspired ensuite, heated floors, and a covered balcony. Two additional bedrooms, a bath, and a laundry room are on this level. Perfect for a growing family. The lower floor is ideal for entertaining and spending time with the family & friends . It features a large rec room with a gas fireplace, a fourth, full bath, and a 400+ sqft flex room ideal for a gym or home theatre. The 1-bedroom legal suite is thoughtfully designed with a private entrance, Whirlpool appliances, and separate yard space, ideal for income, in-laws, or guests. Enjoy breathtaking views of Boucherie Mountain and serene parkland from the oversized covered patio. Close to hiking trails, West Kelowna wine trail, golf courses, shopping and Okanagan Lak (id:14735)
Listed by Unison Jane Hoffman Realty.
Gorgeous home in Vineyard Estates. This stunning custom home was built by Alder Projects, set in the sought-after Vineyard Estates neighborhood. This property is a perfect blend of luxury and functionality, offering 5 bedrooms, 5 bathrooms, including a legal 1-bedroom, 1-bath suite. Soaring 18' ceilings create a bright and open space while the floor-to-ceiling fireplace is a beautiful focal point in the room. The gourmet kitchen is a chef’s kitchen with an entertainment-sized island quartz island and a 5-burner gas stove, walk-in pantry, custom Westwood Fine Cabinetry and professional stainless-steel KitchenAid appliances. A stylish office, powder room, and mudroom complete the main level. Upstairs, the primary suite is a relaxing private retreat with a spa-inspired ensuite, heated floors, and a covered balcony. Two additional bedrooms, a bath, and a laundry room are on this level. Perfect for a growing family. The lower floor is ideal for entertaining and spending time with the family & friends . It features a large rec room with a gas fireplace, a fourth, full bath, and a 400+ sqft flex room ideal for a gym or home theatre. The 1-bedroom legal suite is thoughtfully designed with a private entrance, Whirlpool appliances, and separate yard space, ideal for income, in-laws, or guests. Enjoy breathtaking views of Boucherie Mountain and serene parkland from the oversized covered patio. Close to hiking trails, West Kelowna wine trail, golf courses, shopping and Okanagan Lak (id:14735)
Listed by Unison Jane Hoffman Realty.
 Brought to you by your friendly REALTORS® through the MLS® System and OMREB (Okanagan Mainland Real Estate Board), courtesy of Gary Judge for your convenience.
Brought to you by your friendly REALTORS® through the MLS® System and OMREB (Okanagan Mainland Real Estate Board), courtesy of Gary Judge for your convenience.
The information contained on this site is based in whole or in part on information that is provided by members of The Canadian Real Estate Association, who are responsible for its accuracy. CREA reproduces and distributes this information as a service for its members and assumes no responsibility for its accuracy.
More Details
- MLS®: 10351161
- Bedrooms: 5
- Bathrooms: 5
- Type: House
- Square Feet: 4,381 sqft
- Lot Size: 0 acres
- Full Baths: 4
- Half Baths: 1
- Parking: 5 (Attached Garage)
- Fireplaces: 1 Gas
- View: Ravine view, Mountain view, View (panoramic)
- Storeys: 3 storeys
- Year Built: 2022
Rooms And Dimensions
- Other: 10'9'' x 8'9''
- Primary Bedroom: 12'8'' x 20'10''
- Laundry room: 14'1'' x 5'8''
- Bedroom: 10'5'' x 15'2''
- Bedroom: 10'5'' x 15'2'
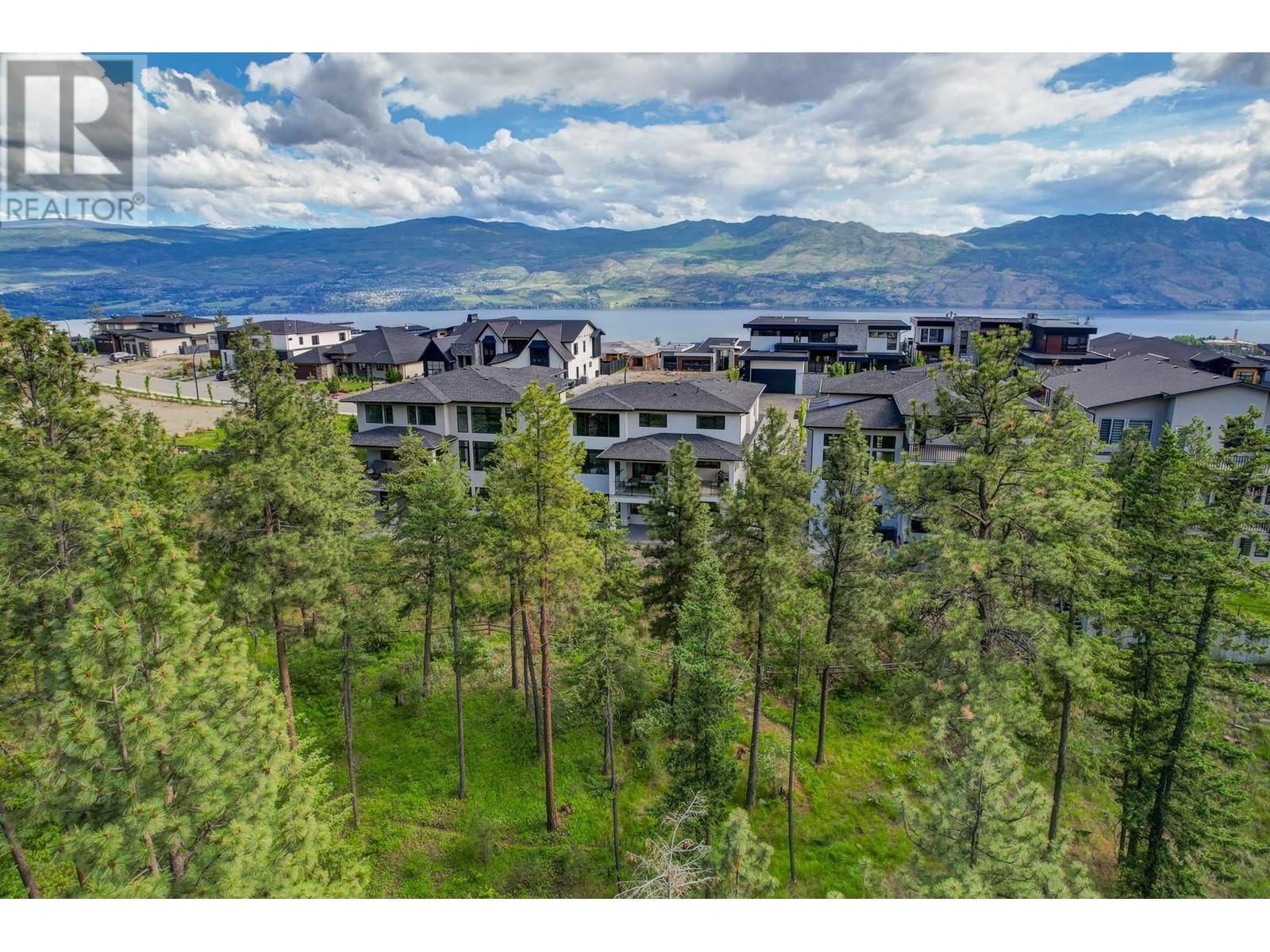
Get in touch with JUDGE Team
250.899.3101Location and Amenities
Amenities Near 1528 Cabernet Way Lot# LOT 31
Lakeview Heights, West Kelowna
Here is a brief summary of some amenities close to this listing (1528 Cabernet Way Lot# LOT 31, Lakeview Heights, West Kelowna), such as schools, parks & recreation centres and public transit.
This 3rd party neighbourhood widget is powered by HoodQ, and the accuracy is not guaranteed. Nearby amenities are subject to changes and closures. Buyer to verify all details.



