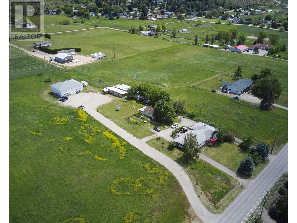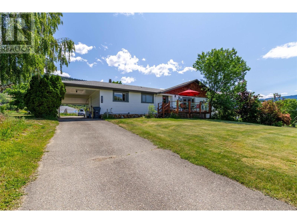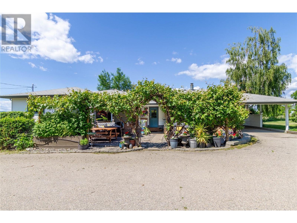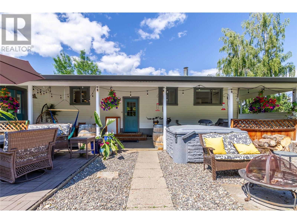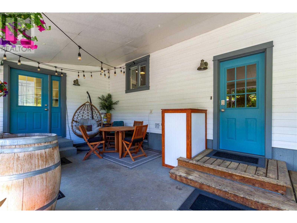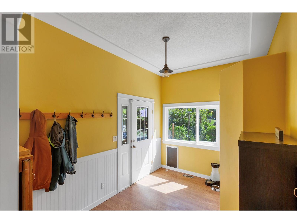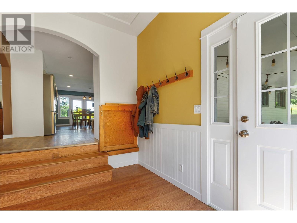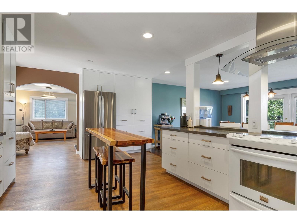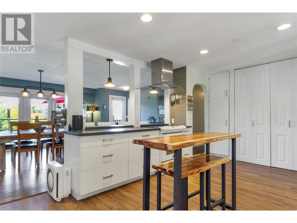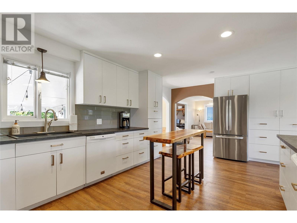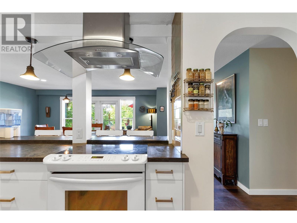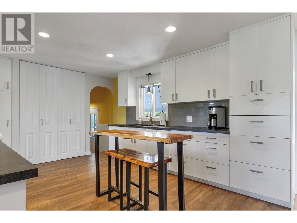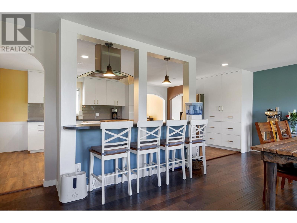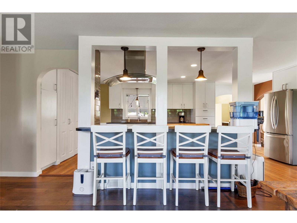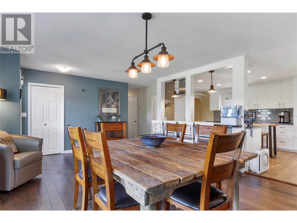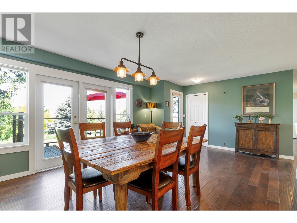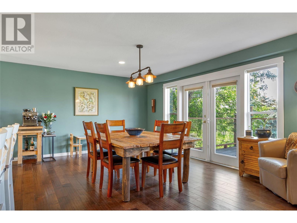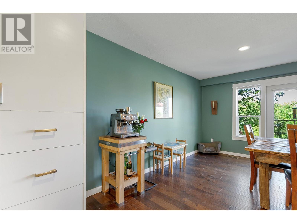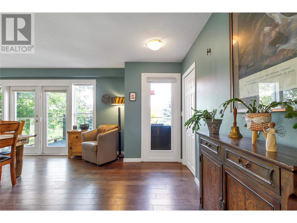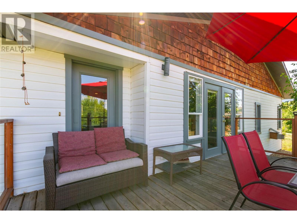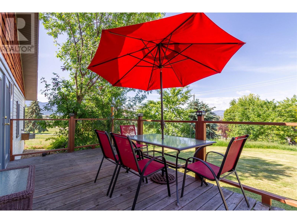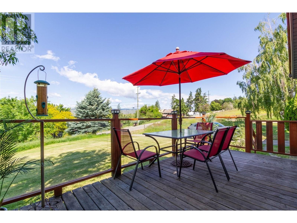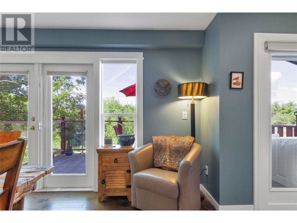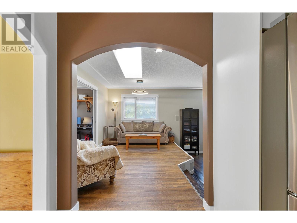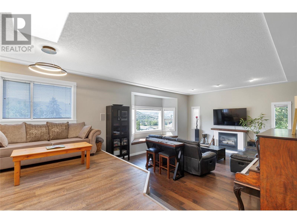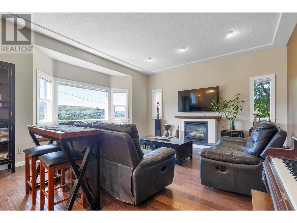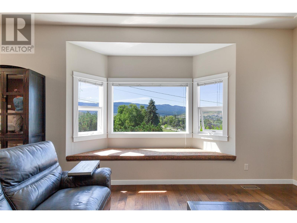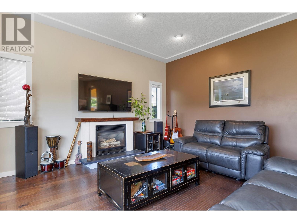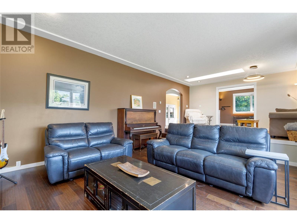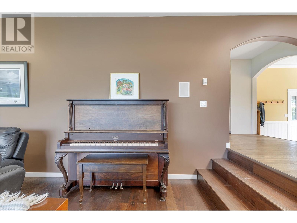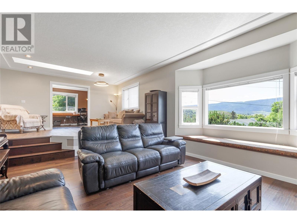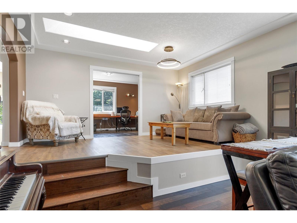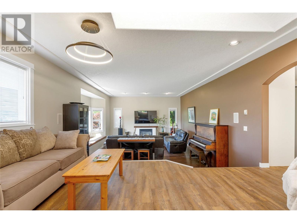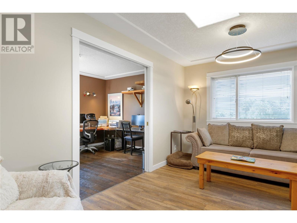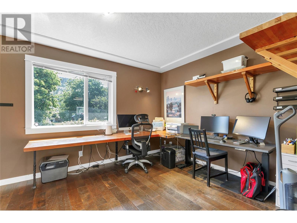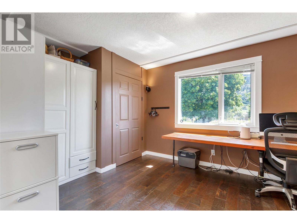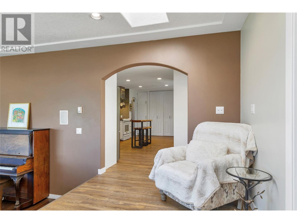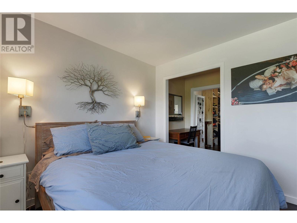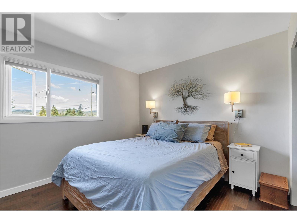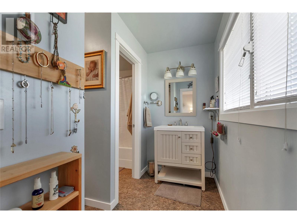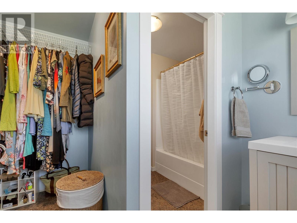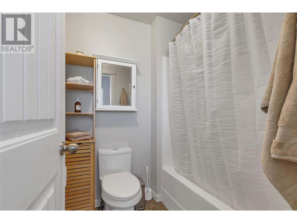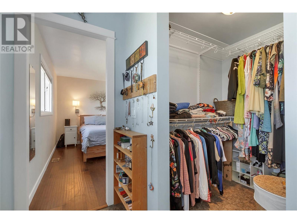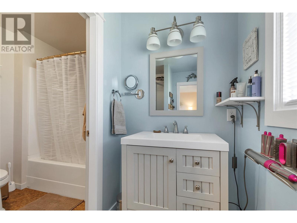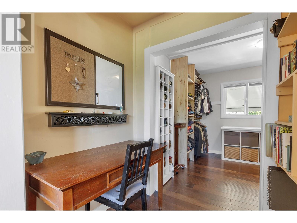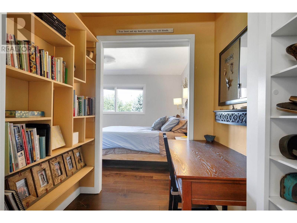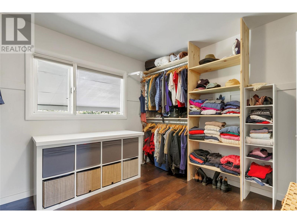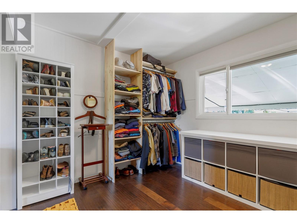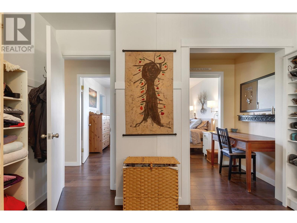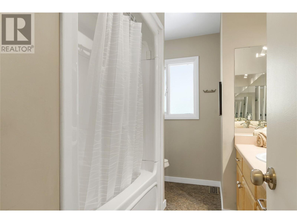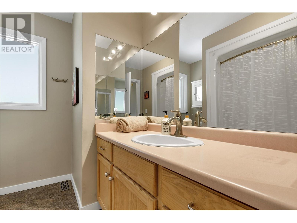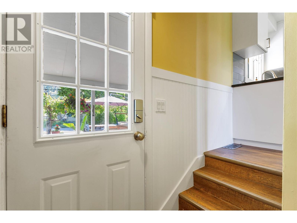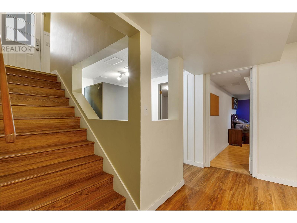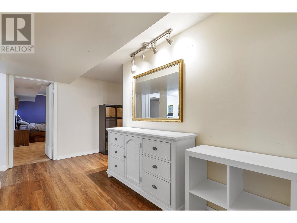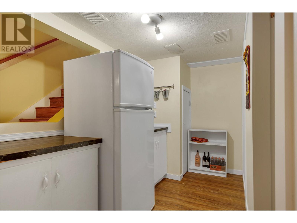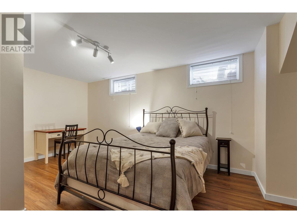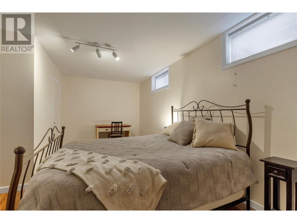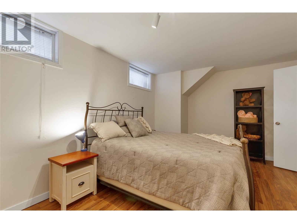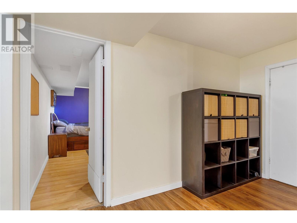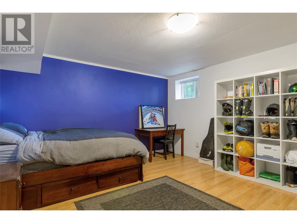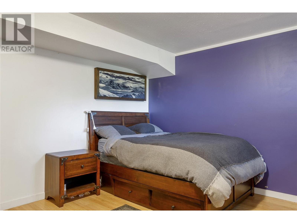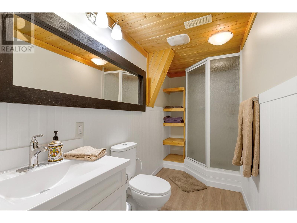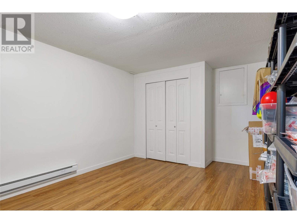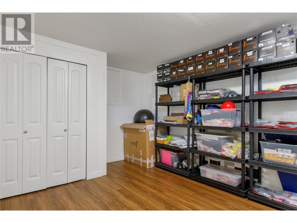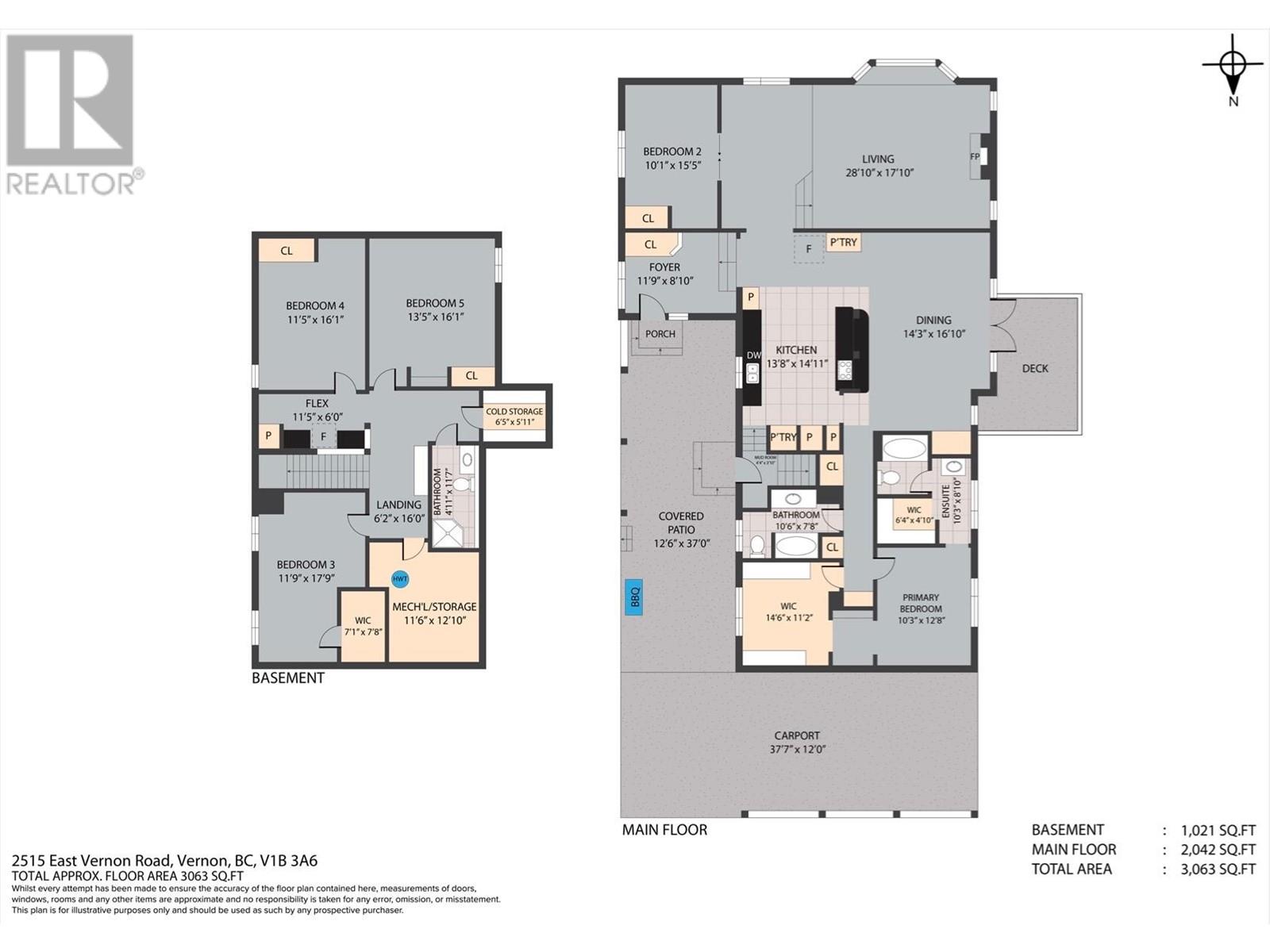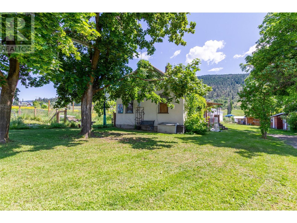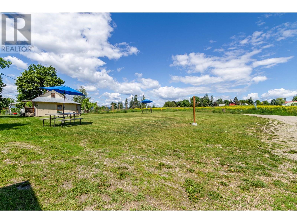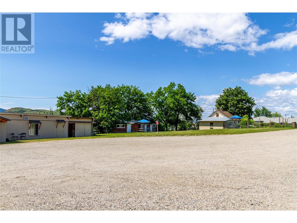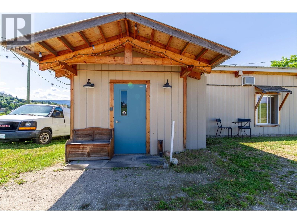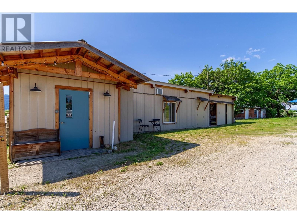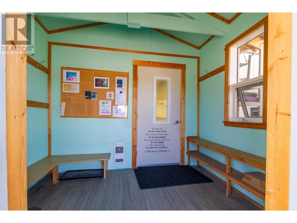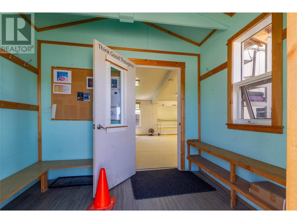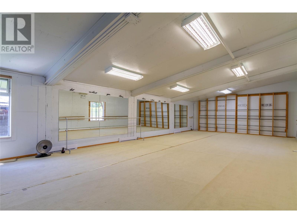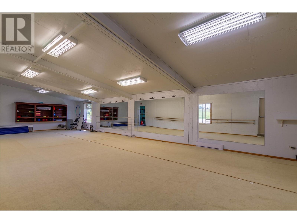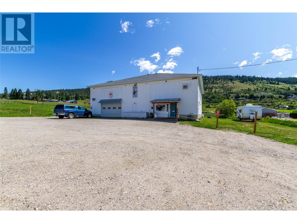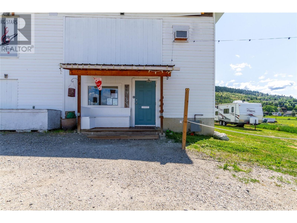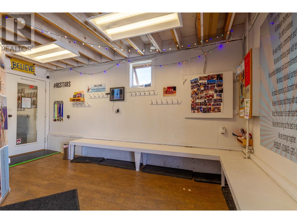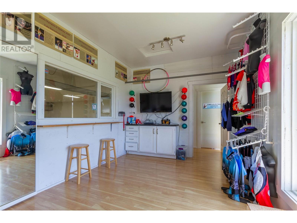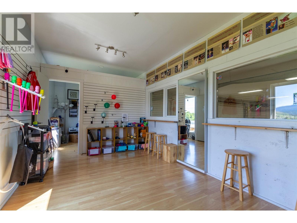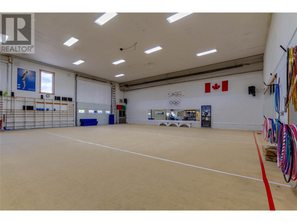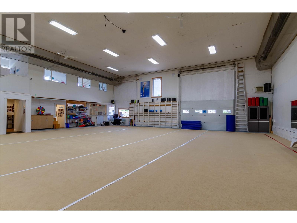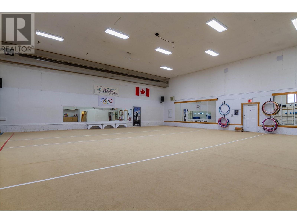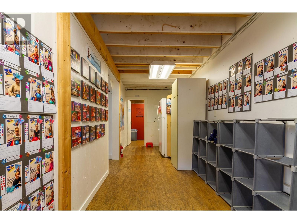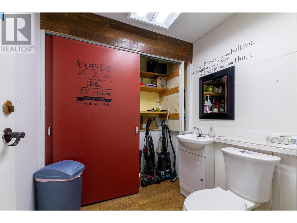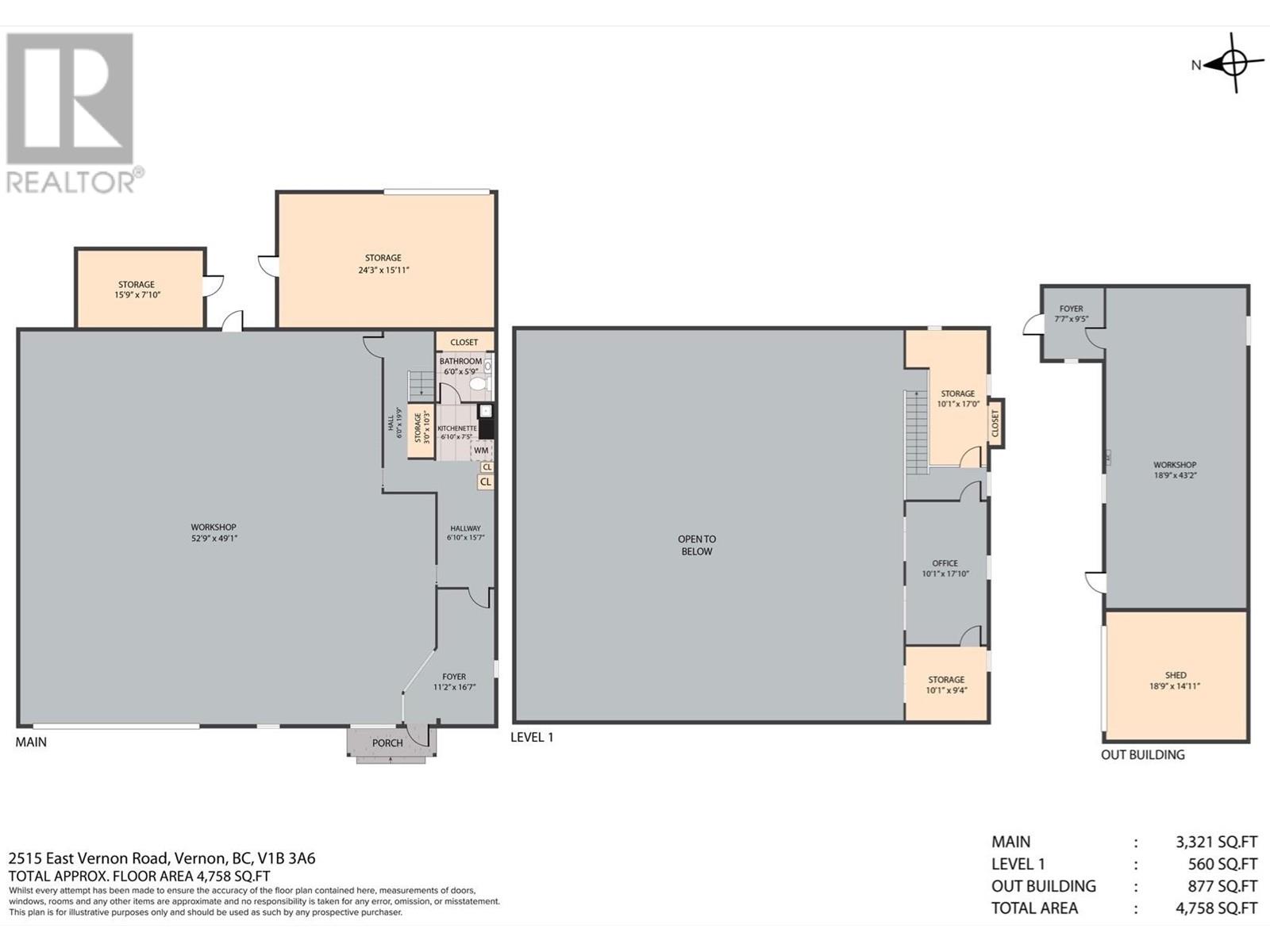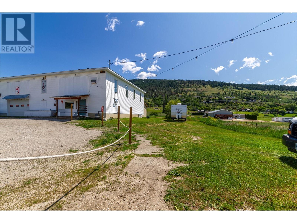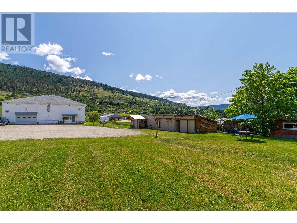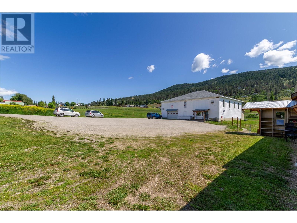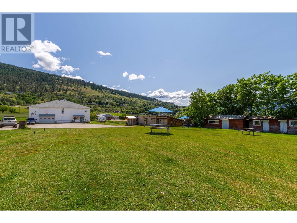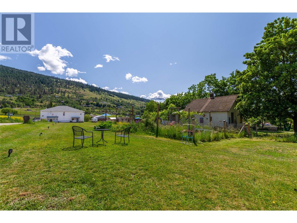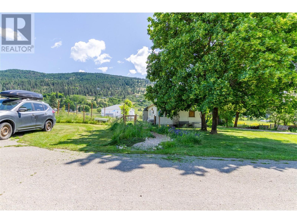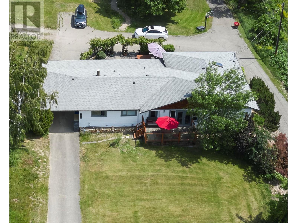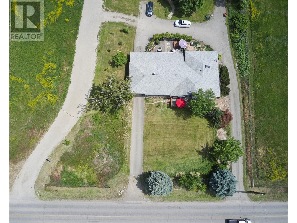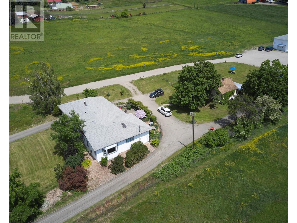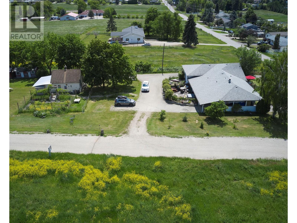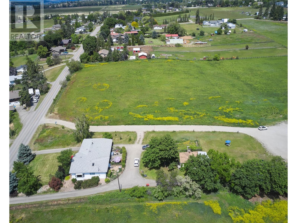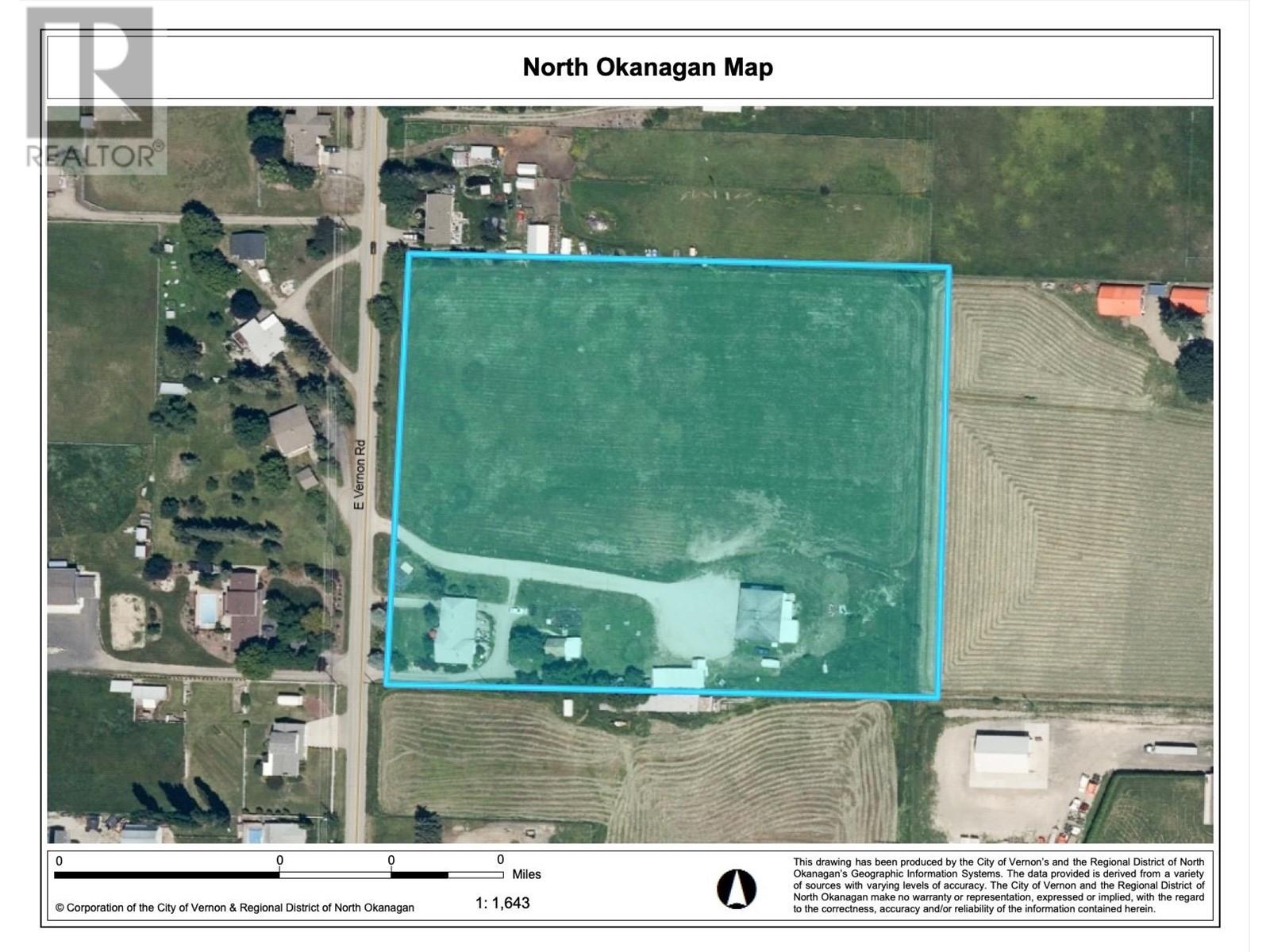Overview
Price
$1,449,900
Bedrooms
5
Bathrooms
3
Square Footage
3,045 sqft
About this House in South Bx
Incredible opportunity!! 7.8 lush acres with a 3000 sq ft, 5-bedrm, 3-bathrm home & huge shop in the beautiful South BX! This unique property offers rolling fields, bountiful gardens, private outdoor sitting areas, tons of storage, and lots of parking. The cozy yet spacious home enjoys views over the Vernon & Coldstream Valleys. On the main floor, you will love the open kitchen & dining room area functioning as the heart of the home. Off this area is a deck space where you ca…n enjoy your morning coffee while taking in the views. Flowing nicely out of the kitchen, the living room is just a couple of steps away with its sunken area, bay window, & fireplace; your family & company may not want to leave. Also on the main floor, is the primary bedrm with a large closet & sitting area, a nicely finished en suite, another full bathroom, & one more bedrm. Downstairs, there are 3 more generously sized bedrms, storage areas, & a full bathroom. Out back is a private partially covered patio area designed for relaxation & natural enjoyment, including a thriving grapevine. The enormous shop, which currently functions as a gymnasium, has endless uses. It\'s 52’x49’ open area has 18’ high ceilings in the main section, large storage areas, a bathroom, & office spaces, making for a hobbyist\'s dream come true! There\'s more, a couple other useful storage buildings, grassy areas for activities, of course the farmable acres of fields & only mins to schools & town. Its all here, make it yours today! (id:14735)
Listed by Royal LePage Downtown Realty.
Incredible opportunity!! 7.8 lush acres with a 3000 sq ft, 5-bedrm, 3-bathrm home & huge shop in the beautiful South BX! This unique property offers rolling fields, bountiful gardens, private outdoor sitting areas, tons of storage, and lots of parking. The cozy yet spacious home enjoys views over the Vernon & Coldstream Valleys. On the main floor, you will love the open kitchen & dining room area functioning as the heart of the home. Off this area is a deck space where you can enjoy your morning coffee while taking in the views. Flowing nicely out of the kitchen, the living room is just a couple of steps away with its sunken area, bay window, & fireplace; your family & company may not want to leave. Also on the main floor, is the primary bedrm with a large closet & sitting area, a nicely finished en suite, another full bathroom, & one more bedrm. Downstairs, there are 3 more generously sized bedrms, storage areas, & a full bathroom. Out back is a private partially covered patio area designed for relaxation & natural enjoyment, including a thriving grapevine. The enormous shop, which currently functions as a gymnasium, has endless uses. It\'s 52’x49’ open area has 18’ high ceilings in the main section, large storage areas, a bathroom, & office spaces, making for a hobbyist\'s dream come true! There\'s more, a couple other useful storage buildings, grassy areas for activities, of course the farmable acres of fields & only mins to schools & town. Its all here, make it yours today! (id:14735)
Listed by Royal LePage Downtown Realty.
 Brought to you by your friendly REALTORS® through the MLS® System and OMREB (Okanagan Mainland Real Estate Board), courtesy of Gary Judge for your convenience.
Brought to you by your friendly REALTORS® through the MLS® System and OMREB (Okanagan Mainland Real Estate Board), courtesy of Gary Judge for your convenience.
The information contained on this site is based in whole or in part on information that is provided by members of The Canadian Real Estate Association, who are responsible for its accuracy. CREA reproduces and distributes this information as a service for its members and assumes no responsibility for its accuracy.
More Details
- MLS®: 10350605
- Bedrooms: 5
- Bathrooms: 3
- Type: House
- Square Feet: 3,045 sqft
- Lot Size: 8 acres
- Full Baths: 3
- Half Baths: 0
- Parking: 6 (, Additional Parking, Carport, Detached Garag
- Fireplaces: 1 Gas
- View: Mountain view, Valley view, View (panoramic)
- Storeys: 2 storeys
- Year Built: 1965
Rooms And Dimensions
- Other: 6'5'' x 5'11''
- 3pc Bathroom: 4'11'' x 11'7''
- Bedroom: 11'5'' x 16'1''
- Bedroom: 13'5'' x 16'1''
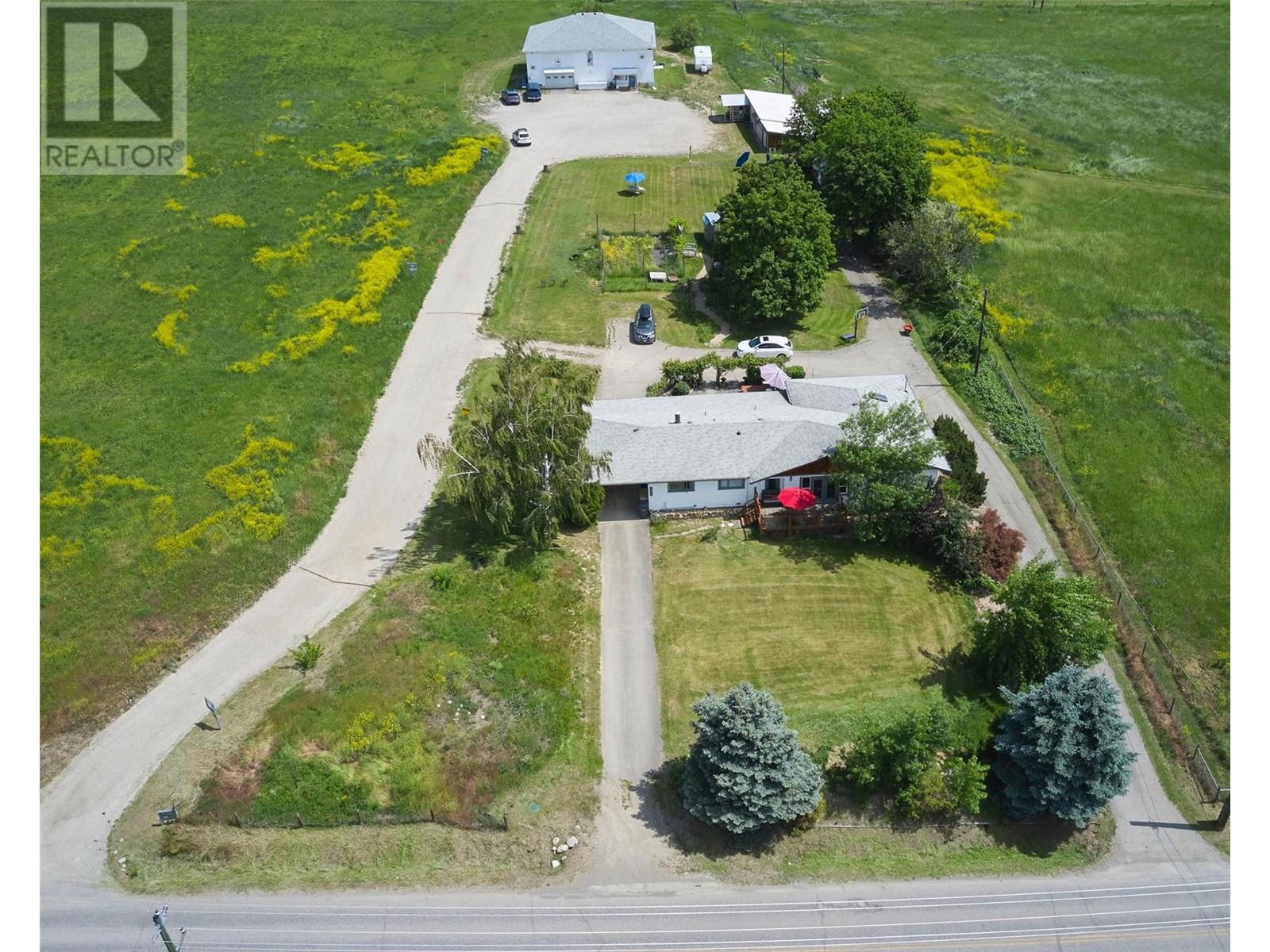
Get in touch with JUDGE Team
250.899.3101Location and Amenities
Amenities Near 2515 East Vernon Road
South Bx, Vernon
Here is a brief summary of some amenities close to this listing (2515 East Vernon Road, South Bx, Vernon), such as schools, parks & recreation centres and public transit.
This 3rd party neighbourhood widget is powered by HoodQ, and the accuracy is not guaranteed. Nearby amenities are subject to changes and closures. Buyer to verify all details.




