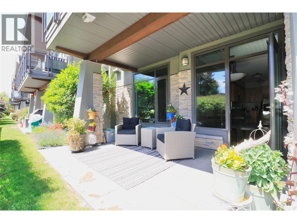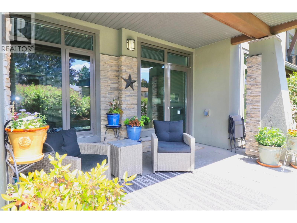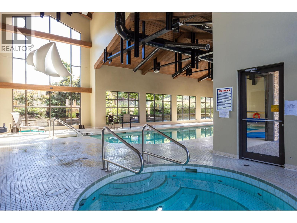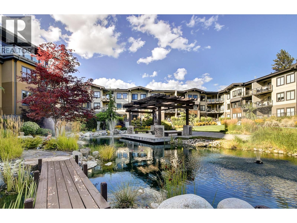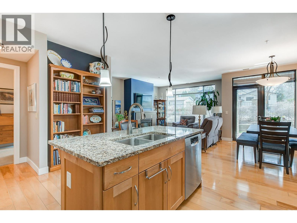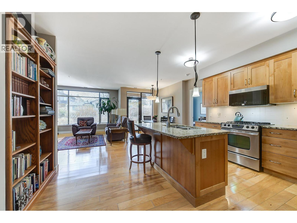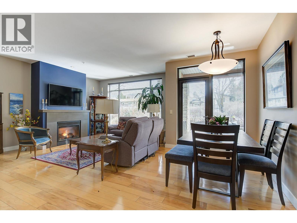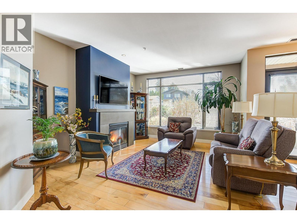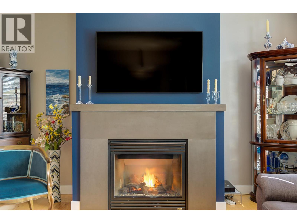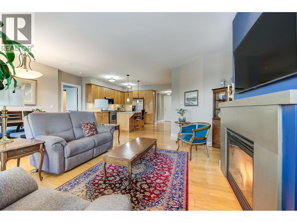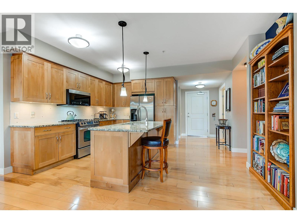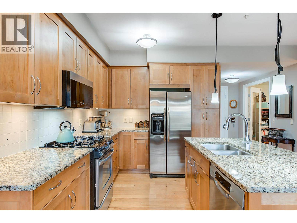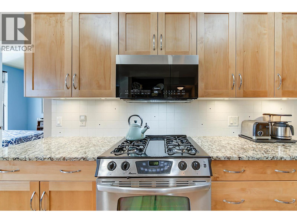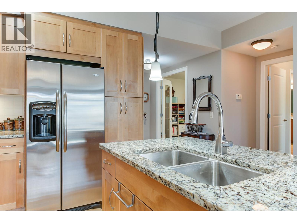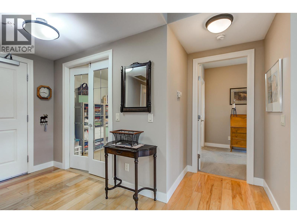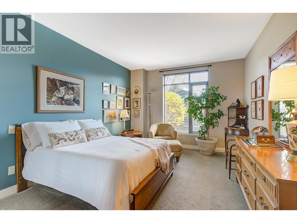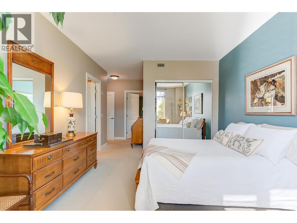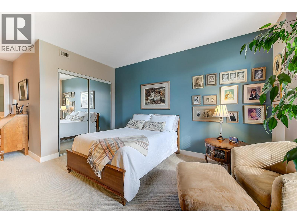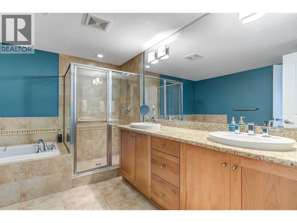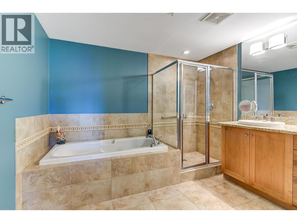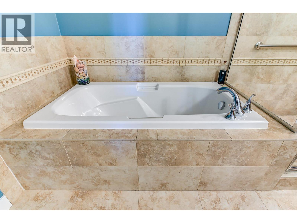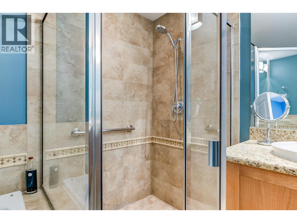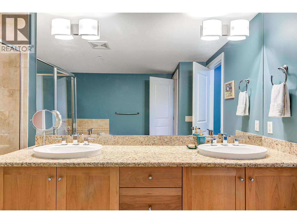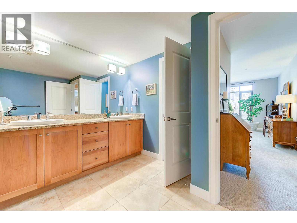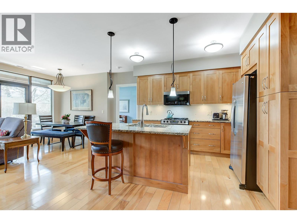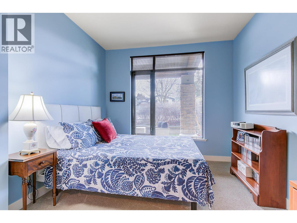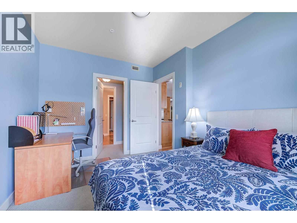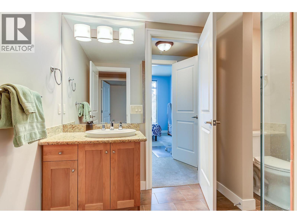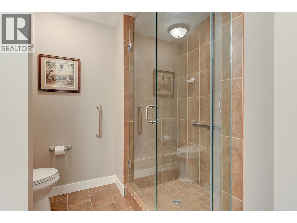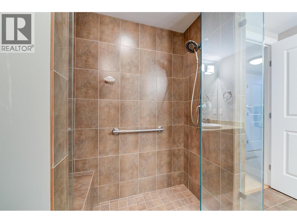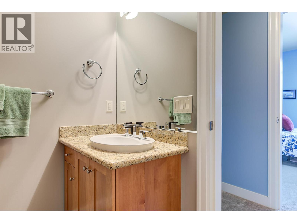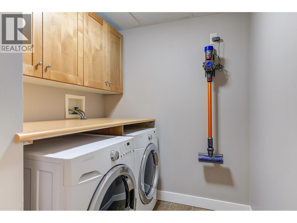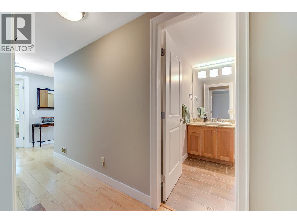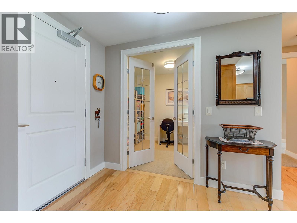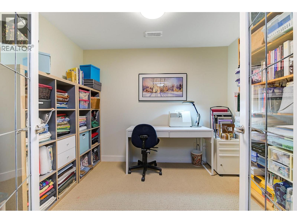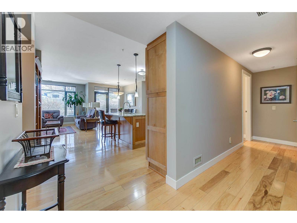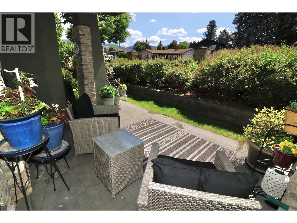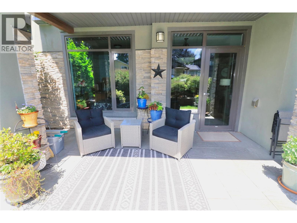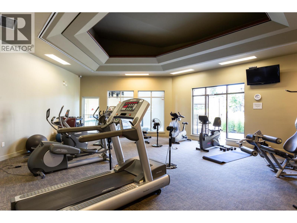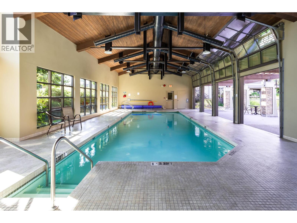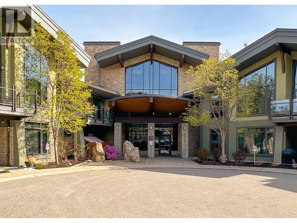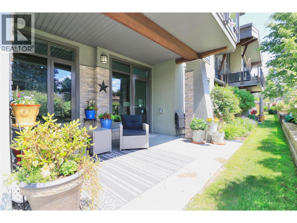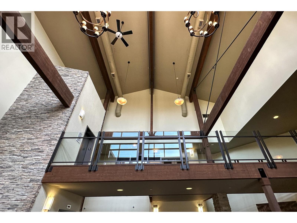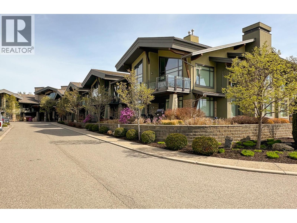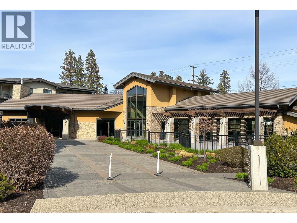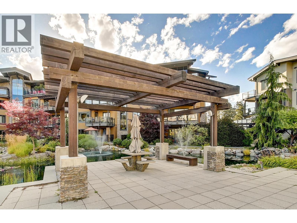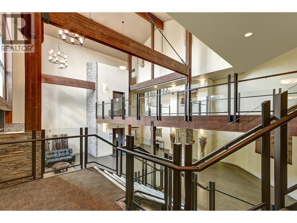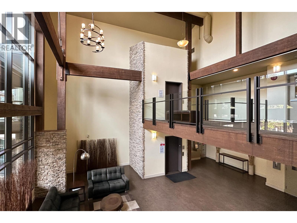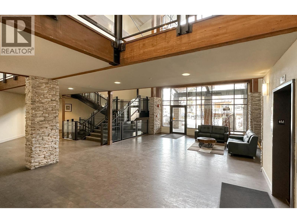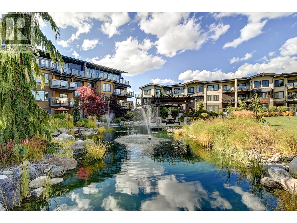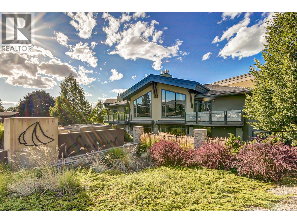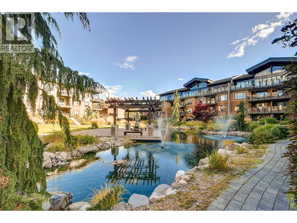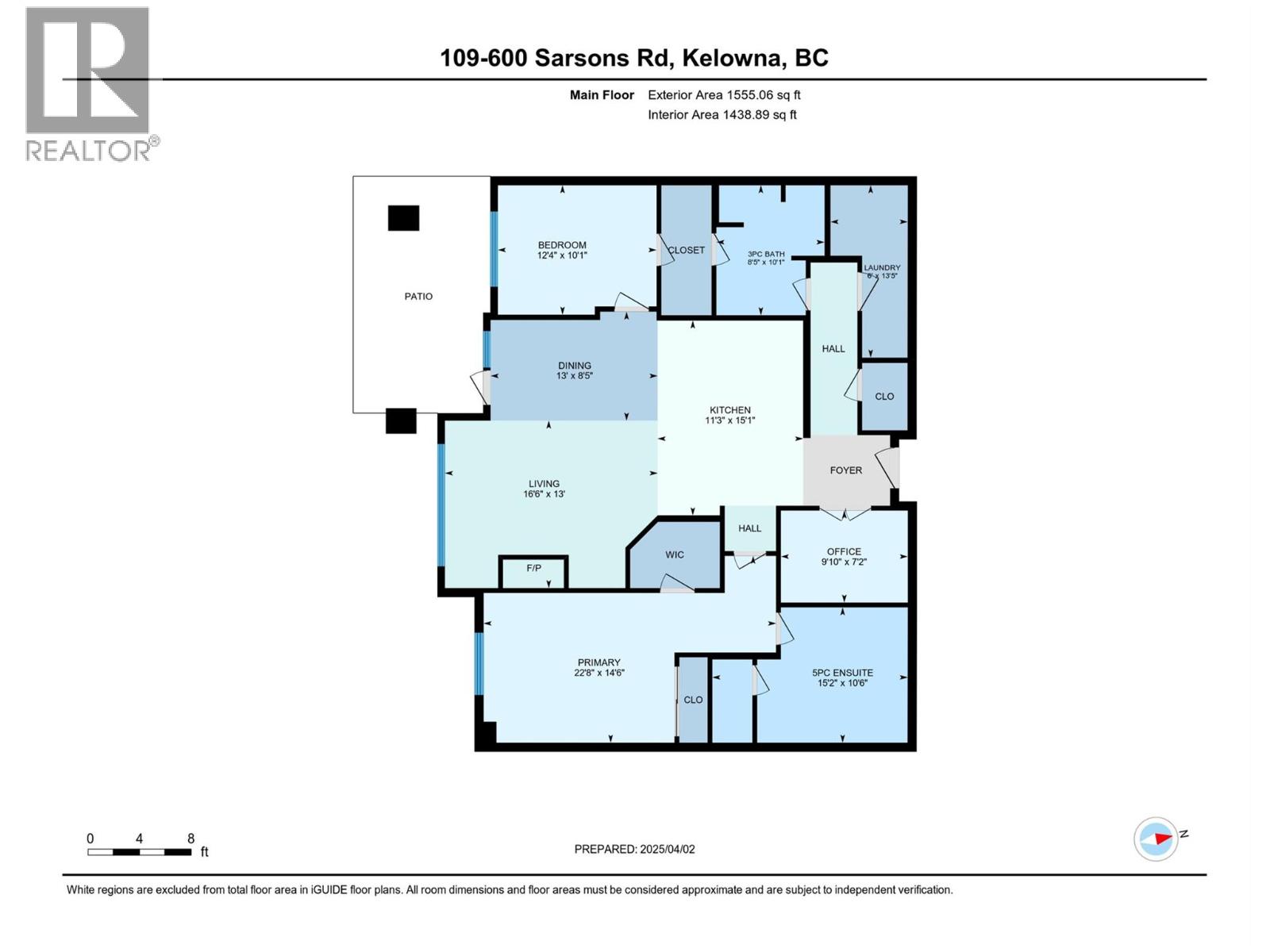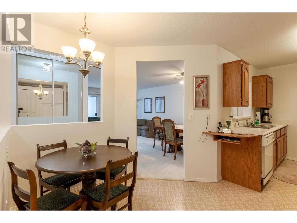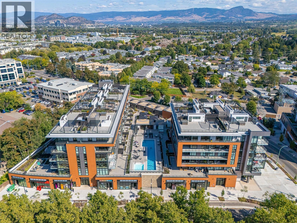Overview
Price
$719,000
Bedrooms
2
Bathrooms
2
Square Footage
1,497 sqft
About this Condo in Lower Mission
LUXURIOUS LIVING AT UPSCALE ""SOUTHWINDS AT SARSONS""...a 10 Minute walk to Sarsons Beach! This stunning 1497 SF Level Entry Condo with a Beautiful South facing Covered Patio on landscaped grounds is beautiful. Huge windows flood the unit with tons of natural light, high 9' ceilings and open plan give feeling of real spaciousness. Warm decor, engineered hickory hardwood in main living areas, tile in bathrooms and cozy carpets in bedrooms. Open Maple Kitchen with large island,… granite counters, and under cabinet lighting. SS appliances, New Bosch dishwasher. Dining area with glass door to a covered concrete patio and garden area allows for seamless in-out fun. Generous Great room features a gas feature fireplace and huge wall to wall windows bringing the outside in. Double glass doors to an office off the entry - perfect for crafts. Extra large 5 piece Ensuite with separate soaker tub/shower, travertine style tile floors, high granite counters. Split design with private second bedroom with walk through closet and shared 3 piece bathroom with huge walk in tile/glass shower. Big laundry rm with cabinets. Southwinds is a ""Cut Above"" in Executive design and luxury living. Impressive open main entry, Sep clubhouse with full exercise facilities, big indoor pool and hot tub, & extensive landscaped and pond areas. Convenient parking with secure storage. After dinner swim in the Pool...Sure thing! Quick Workout? Wine with friends on the patio? Come on over! 1 dog or cat, 15"" or 12kg. (id:14735)
Listed by Royal LePage Kelowna.
LUXURIOUS LIVING AT UPSCALE ""SOUTHWINDS AT SARSONS""...a 10 Minute walk to Sarsons Beach! This stunning 1497 SF Level Entry Condo with a Beautiful South facing Covered Patio on landscaped grounds is beautiful. Huge windows flood the unit with tons of natural light, high 9' ceilings and open plan give feeling of real spaciousness. Warm decor, engineered hickory hardwood in main living areas, tile in bathrooms and cozy carpets in bedrooms. Open Maple Kitchen with large island, granite counters, and under cabinet lighting. SS appliances, New Bosch dishwasher. Dining area with glass door to a covered concrete patio and garden area allows for seamless in-out fun. Generous Great room features a gas feature fireplace and huge wall to wall windows bringing the outside in. Double glass doors to an office off the entry - perfect for crafts. Extra large 5 piece Ensuite with separate soaker tub/shower, travertine style tile floors, high granite counters. Split design with private second bedroom with walk through closet and shared 3 piece bathroom with huge walk in tile/glass shower. Big laundry rm with cabinets. Southwinds is a ""Cut Above"" in Executive design and luxury living. Impressive open main entry, Sep clubhouse with full exercise facilities, big indoor pool and hot tub, & extensive landscaped and pond areas. Convenient parking with secure storage. After dinner swim in the Pool...Sure thing! Quick Workout? Wine with friends on the patio? Come on over! 1 dog or cat, 15"" or 12kg. (id:14735)
Listed by Royal LePage Kelowna.
 Brought to you by your friendly REALTORS® through the MLS® System and OMREB (Okanagan Mainland Real Estate Board), courtesy of Gary Judge for your convenience.
Brought to you by your friendly REALTORS® through the MLS® System and OMREB (Okanagan Mainland Real Estate Board), courtesy of Gary Judge for your convenience.
The information contained on this site is based in whole or in part on information that is provided by members of The Canadian Real Estate Association, who are responsible for its accuracy. CREA reproduces and distributes this information as a service for its members and assumes no responsibility for its accuracy.
More Details
- MLS®: 10350530
- Bedrooms: 2
- Bathrooms: 2
- Type: Condo
- Building: 600 Sarsons 109 Road, Kelowna
- Square Feet: 1,497 sqft
- Full Baths: 2
- Half Baths: 0
- Parking: 1 (Underground)
- Fireplaces: 1 Unknown
- Storeys: 1 storeys
- Year Built: 2007
Rooms And Dimensions
- Laundry room: 13'5'' x 6'
- 3pc Bathroom: 8'5'' x 10'1''
- 5pc Ensuite bath: 15'2'' x 10'6''
- Bedroom: 12'4'' x 10'1''
- Primary Bedroom: 22
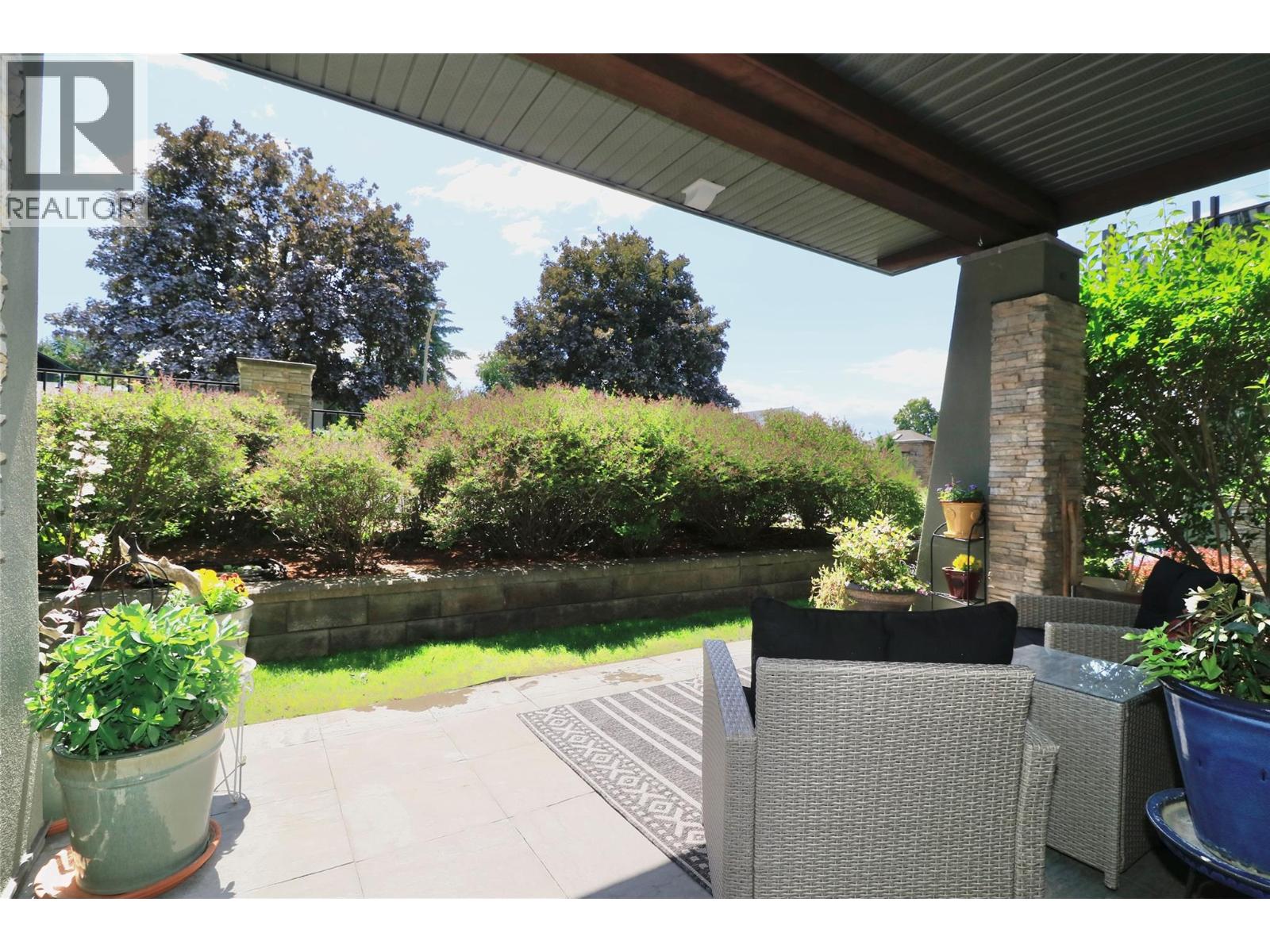
Get in touch with JUDGE Team
250.899.3101Location and Amenities
Amenities Near 600 SARSONS Road 109
Lower Mission, Kelowna
Here is a brief summary of some amenities close to this listing (600 SARSONS Road 109, Lower Mission, Kelowna), such as schools, parks & recreation centres and public transit.
This 3rd party neighbourhood widget is powered by HoodQ, and the accuracy is not guaranteed. Nearby amenities are subject to changes and closures. Buyer to verify all details.



